【背景】Background
该项目位于中国杭州下沙区新加坡科技园内,标准层面积1200sqm. 是莱茵达电竞文化公司的新办公室,也是主持建筑师郦文曦在早稻田大学攻读博士期间的作品。
Theproject is located in the Singapore Science Park in Xiasha district ofHangzhou, China with a standard floor area of 1200 sqm, which is the new officeof LANDER electric gaming cultural company. This is the work of Architect LIWenxi when he study as a Ph.D. candidate in Waseda University, Japan.
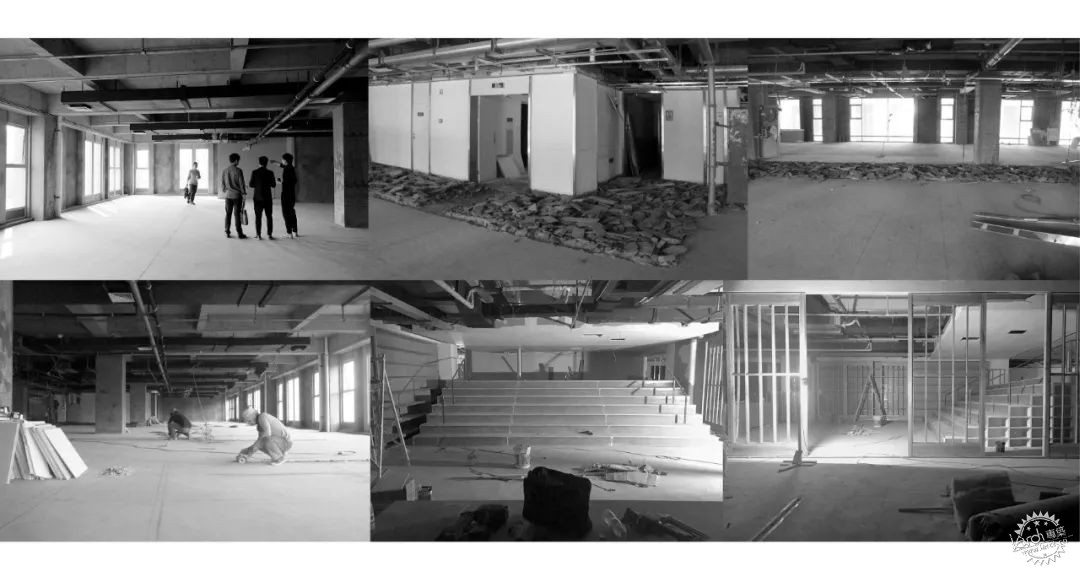
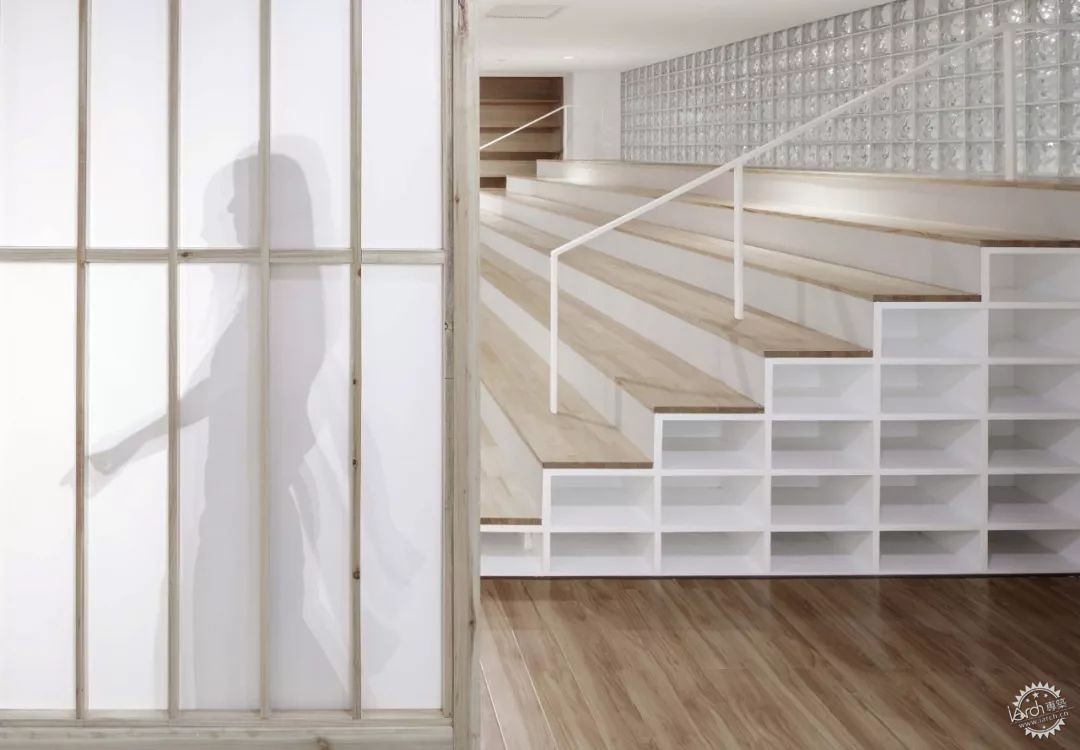
【问题】Question
平面呈长条形,如何在宽约25米,长50米的空间中塑造出等待、交流、休憩、工作四种连续但是气氛截然不同的空间,成为开始设计时首先面对的问题。
Thesurface is long strip-shaped, how to create the space with four consecutivestyles of waiting, communication, having rests and working but totallydifferent atmosphere from the space with width of 25 meters and length of 50meters becomes the first problem when beginning to design.
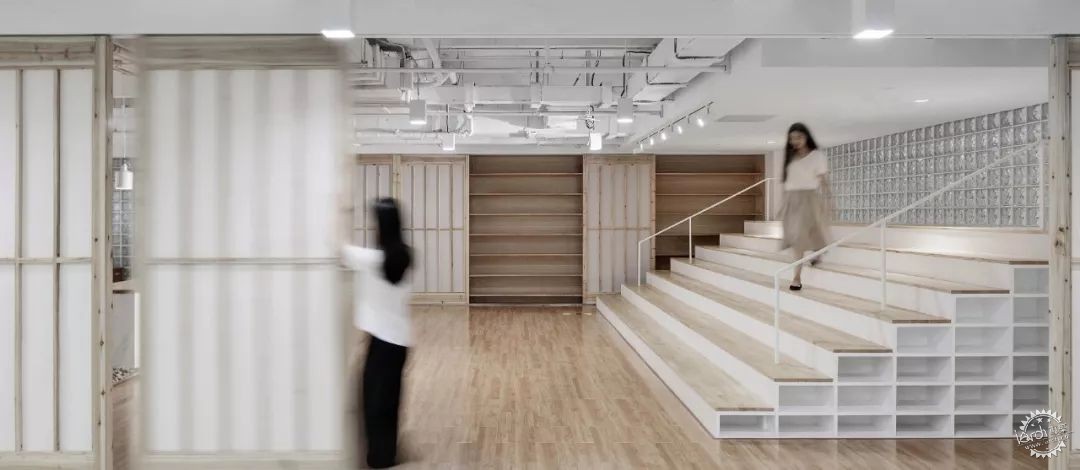
【段落】Paragraph
启发我们的是长卷中国画中对于空间段落的处理。
北京故宫本《韩熙载夜宴图》分五个片断,分别为听乐、观舞、休息、清吹、送别,画面中不同的时空之间以榻、屏、案等家具分割,每段中都出现的韩熙载作为叙事的主角,或卧谈或打鼓或挥手,其行为都与之发生了密切的关系。家具作为行为的重要载体,在叙事中发挥着情节分段、行为暗示等作用。
What enlightens us is the processing ofspace paragraph in Chinese traditional scroll paintings.
“HanXizai Evening Banquet” of the imperial palace in Beijing is divided into fiveparagraphs, which are respectively music, dance, relaxation, play and farewell.Different spaces in the paintings are divided with the furniture such ascouches, screens and desks, with Han Xizai who appears in every paragraph asthe protagonist of the narration, lying and talking, or playing drums or wavinghands, which is closely related to his behavior. As the important carrier ofbehavior, furniture plays an important role of plot segmentation, behaviorsuggestions in narrations.

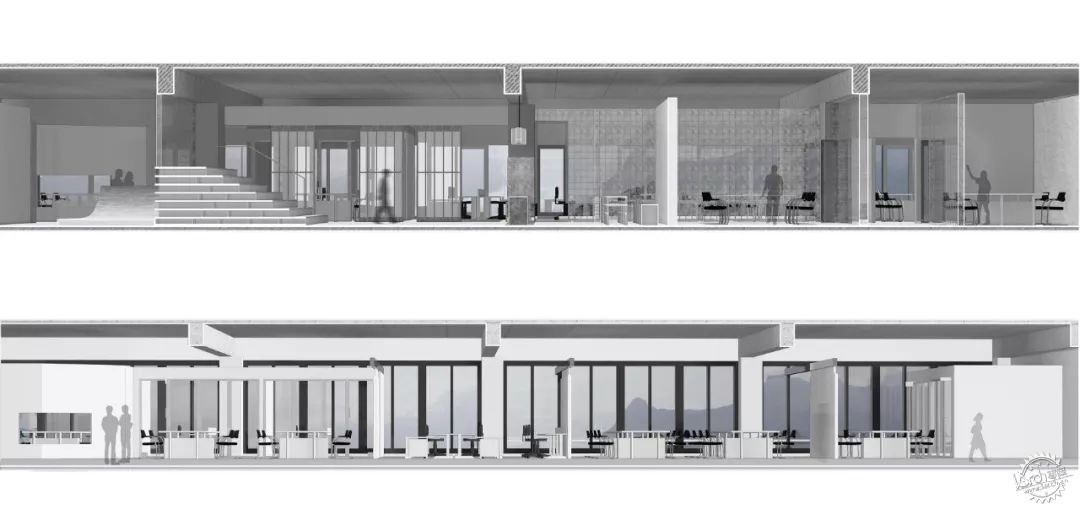
【转译】Translation
基于对绘画要素空间转译的兴趣,我们在不同需求的空间之间设计了四件异尺度的家具,他们既分割了空间,又起到承载功能的作用。
Based on the interests in the translationof paintings element space, we have designed four pieces of different scalefurniture between the spaces with different demands, which not only divides thespace but also bears the function.

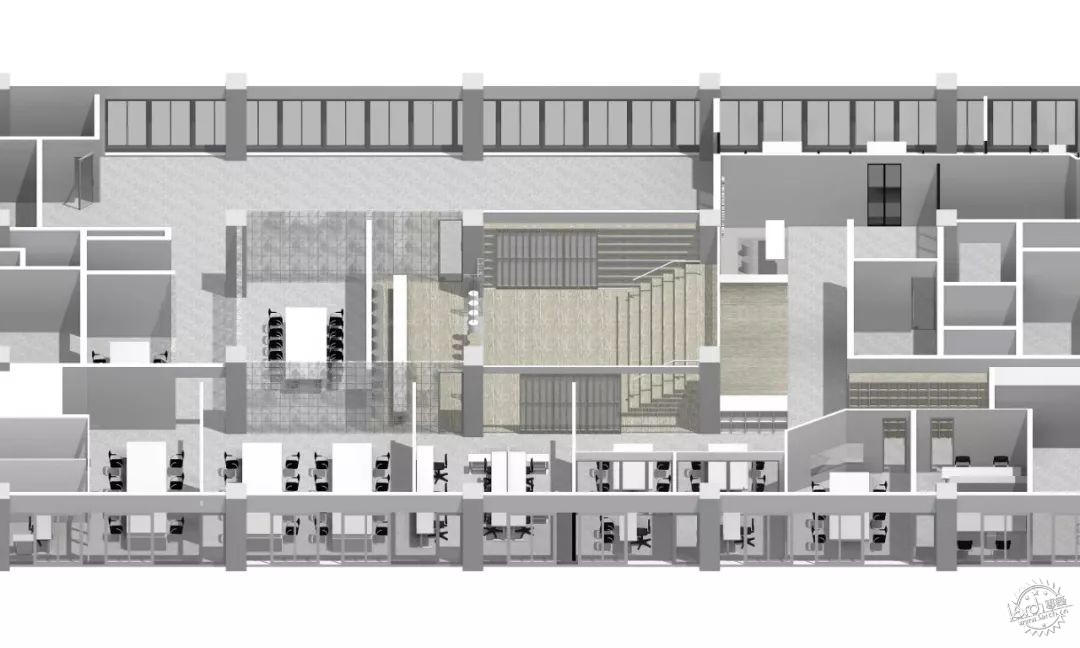

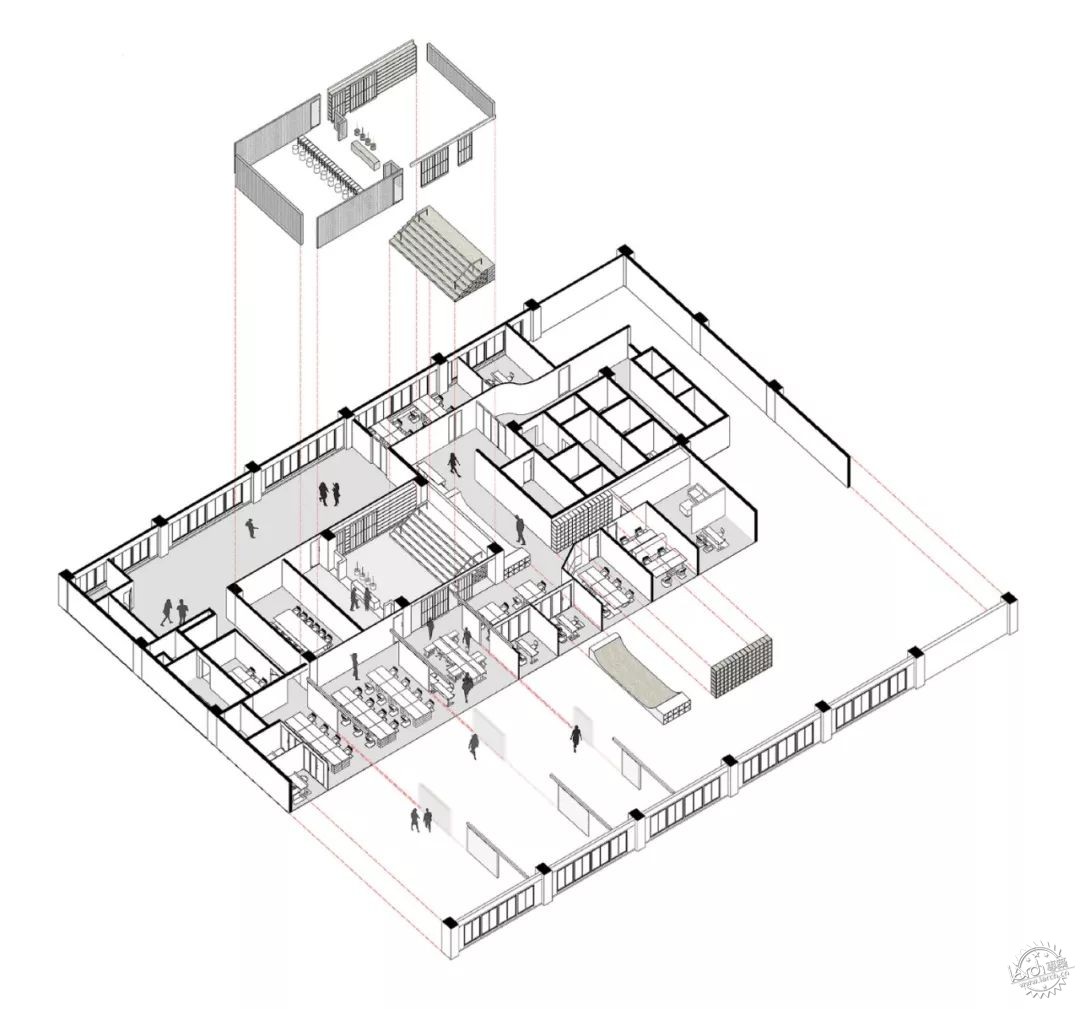
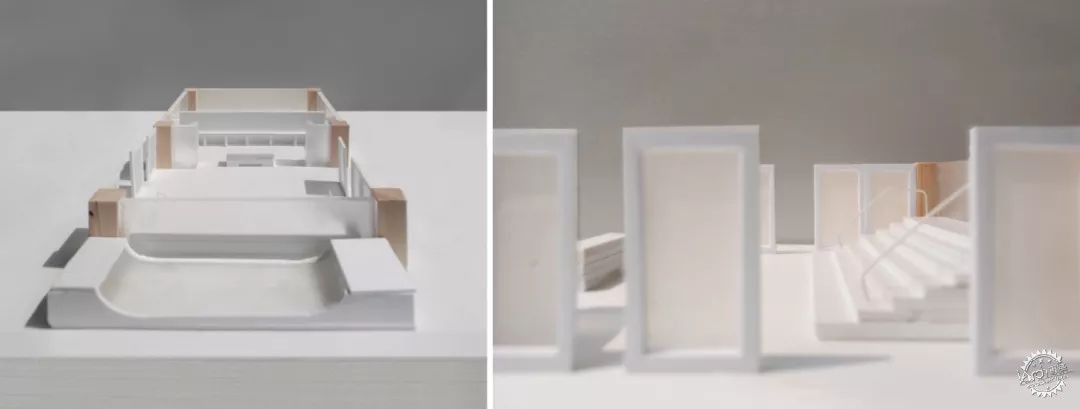
1.曲席 Cambered Seat
进门之后一架曲面坐具成为叙事的开始,我们不想让等候成为枯燥的端坐,所以为白色沙发增添了曲面的承托,让坐这一姿态呈现多种可能性。
The cambered seat becomes the start ofnarration after entering the door, we don’t want to make waiting time boring soas to increase the support of cambered surface for the white sofa, whichpresents various possibilities for the posture of sitting.
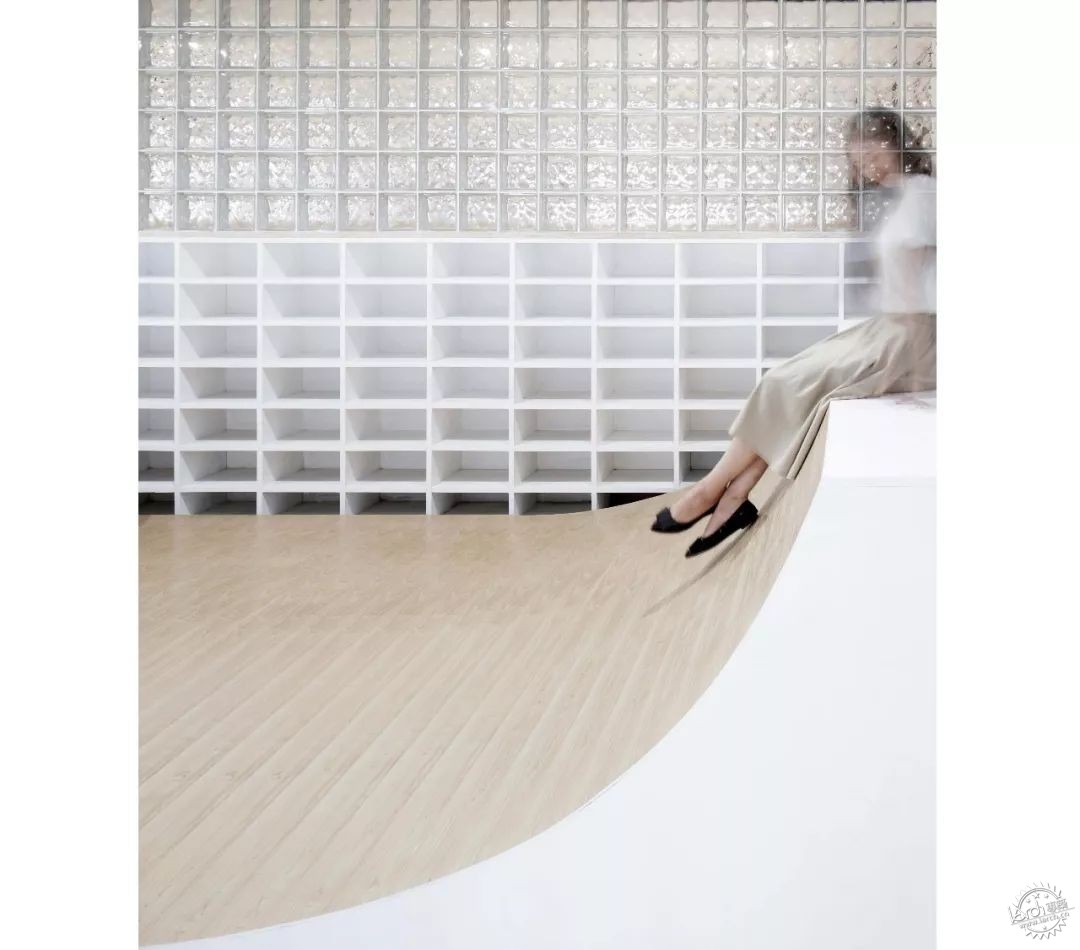
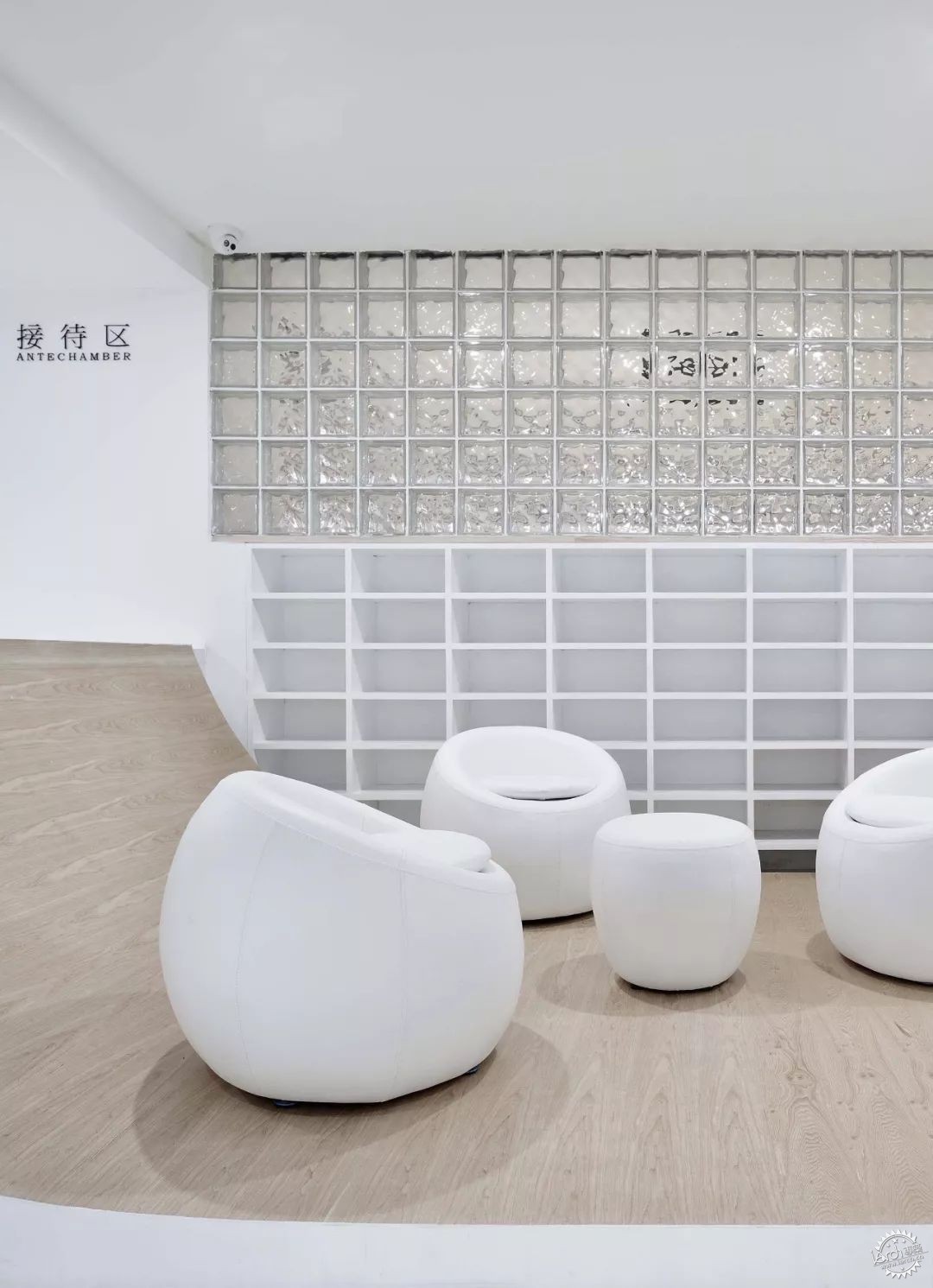
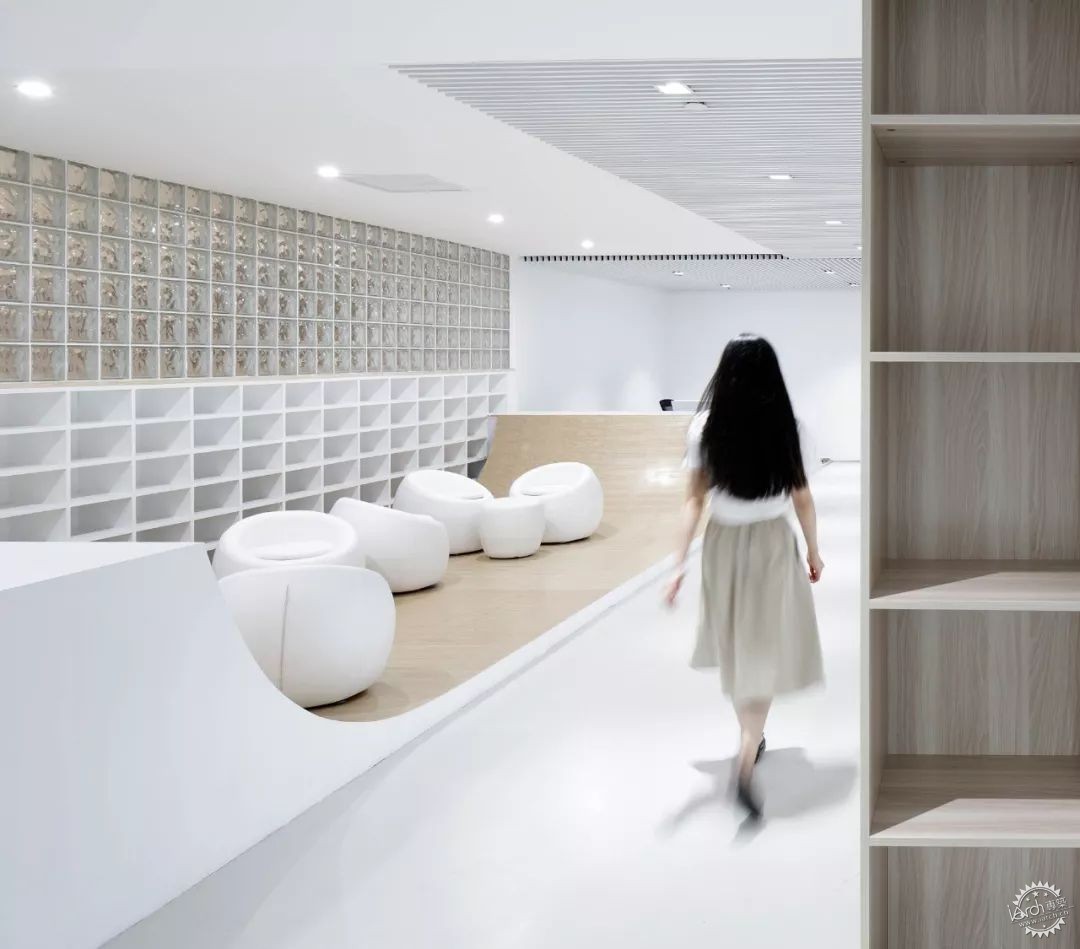

2.众榻 Couch
为交流和休息而设计的台阶形空间,不为沟通上下层,只为提供一个可以交谈甚至平躺的多人使用的类似于榻的空间。
The step shaped space is designed forcommunication and relaxation, not for the communication between the upper andlower layers but just to provide the space which is similar to the bed fortalking and even lying by multiple people.
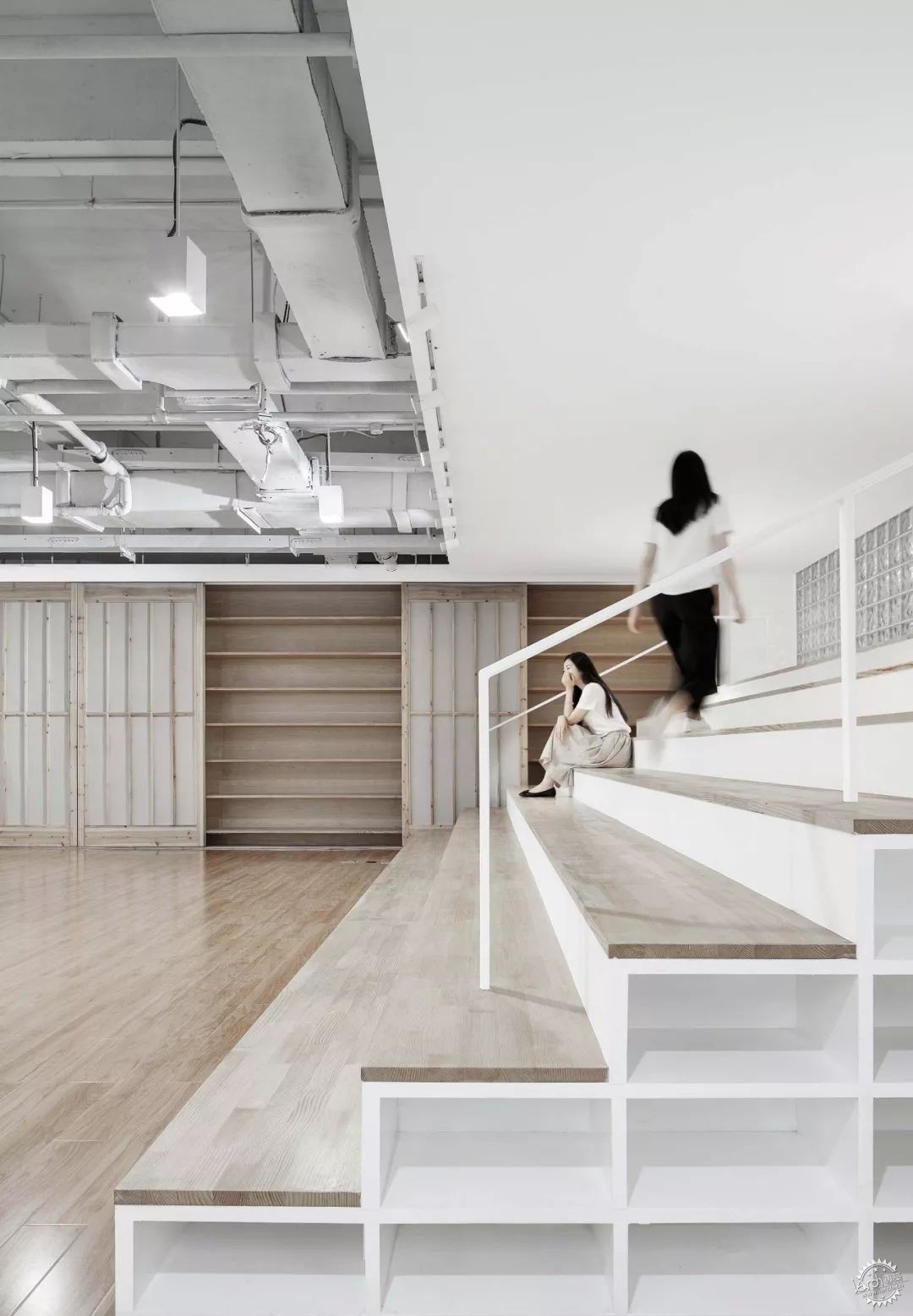
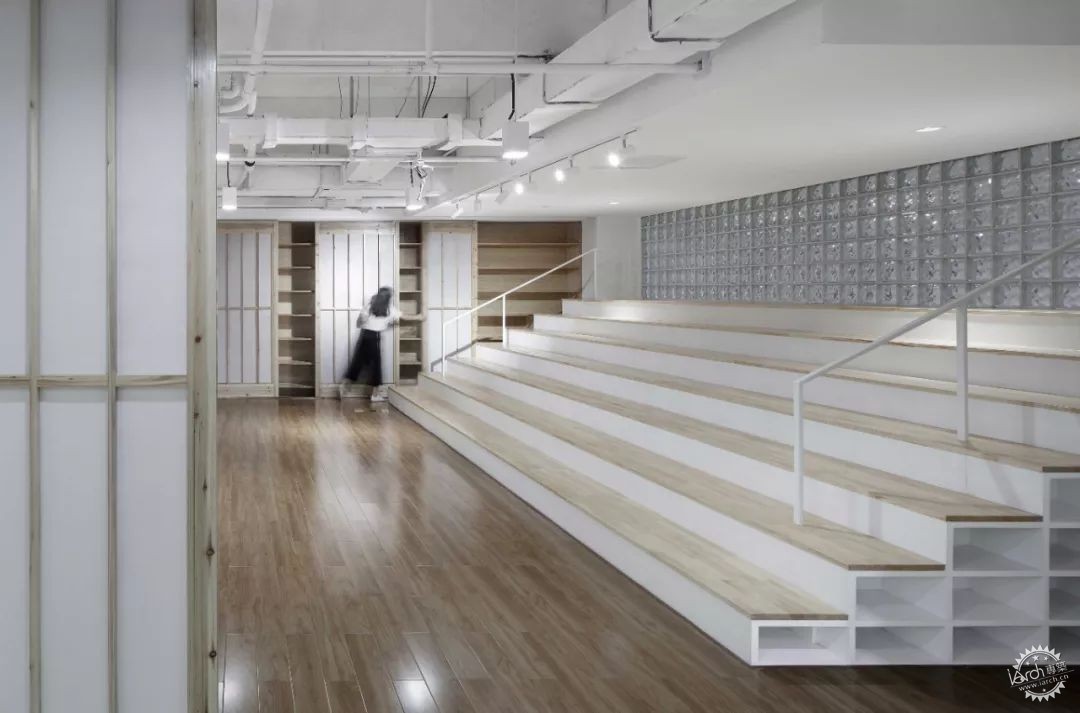
3.长案 Long Table
为茶水间设计的8米长桌是叙事高潮的中不起眼的烘托物,却是公司小伙伴茶余饭后休息的必到处。
The 8 meter long table designed for the tea room is the humble decoration in thenarrative climax, and also the place where employees must arrive forrelaxation.
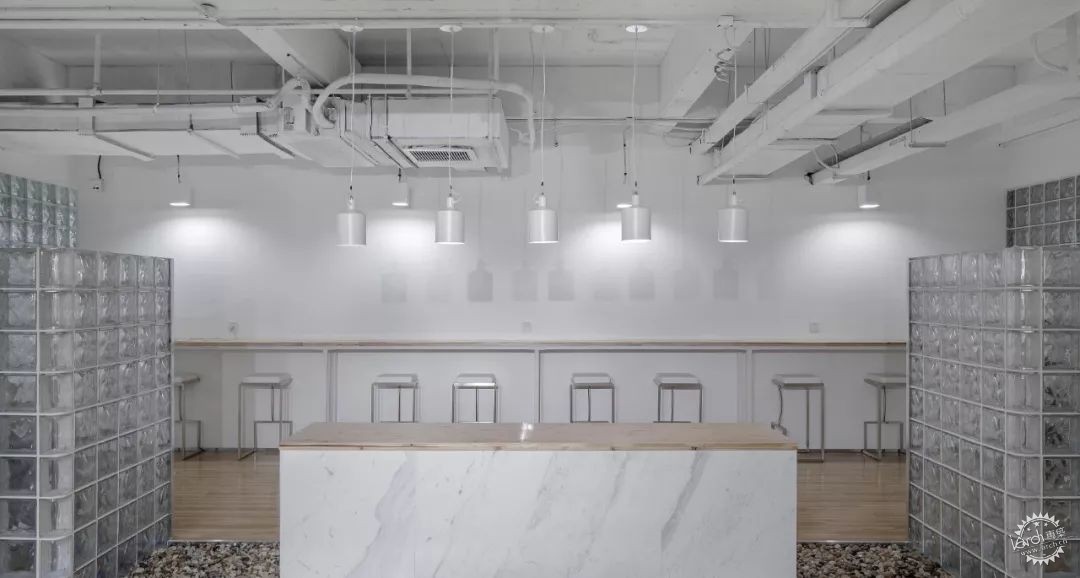
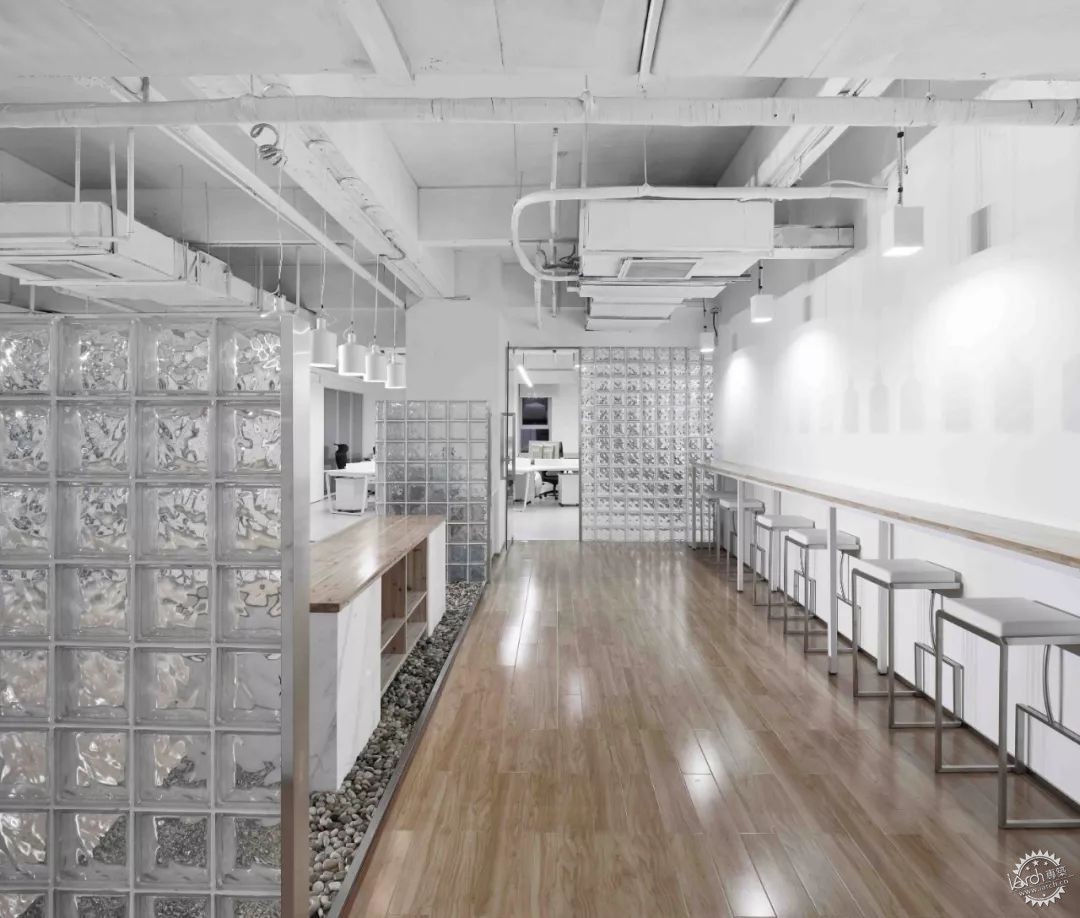
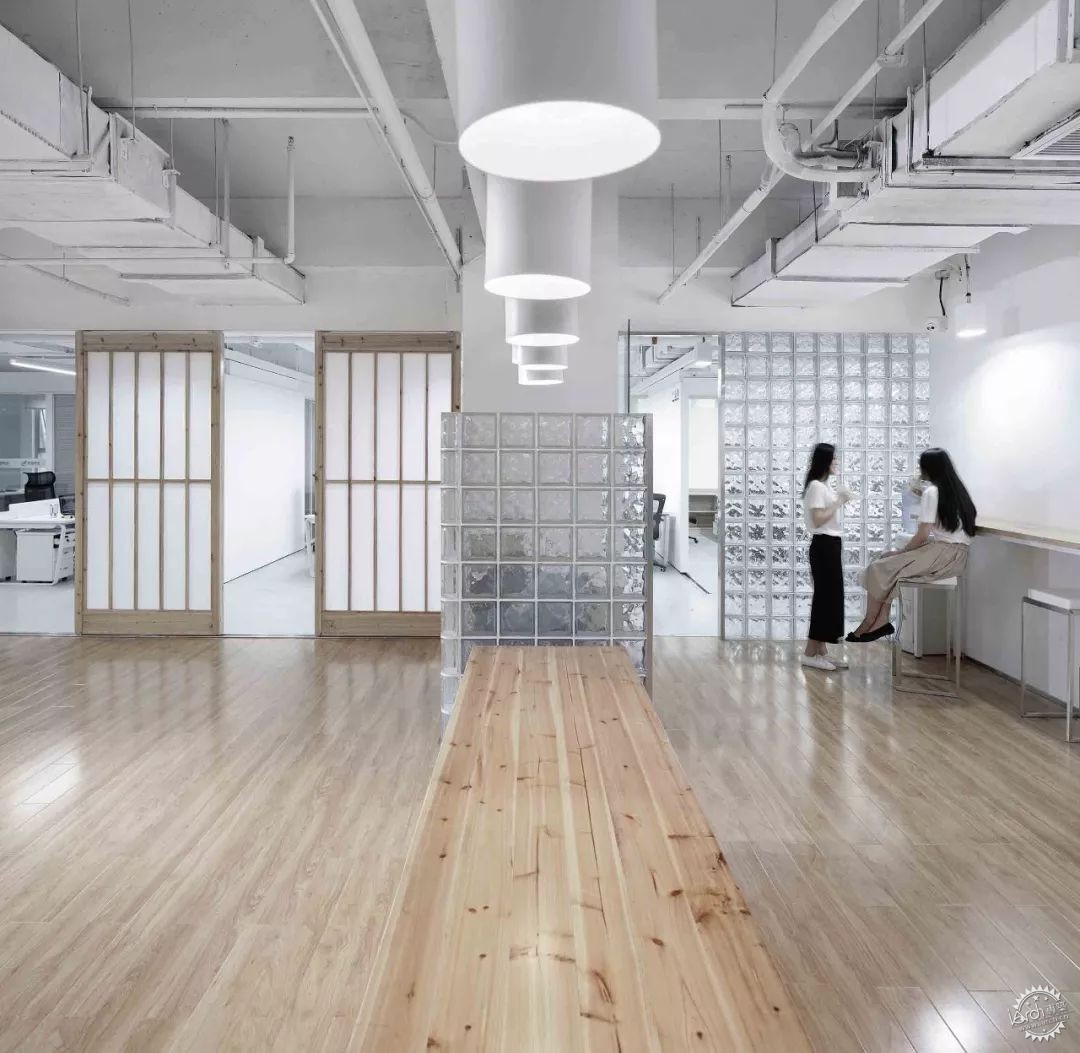
4.移屏 Screens
三面可以移动的白色墙体,划分出大空间内设计部、游戏部、市场部三个部门,随着界面的推移,各部门之间也适时的联系与分隔。
Three white moving walls divide the big spaceinto three departments of design department, gaming department and marketingdepartment, with the moving of the interface, each department could contact andseparate timely.
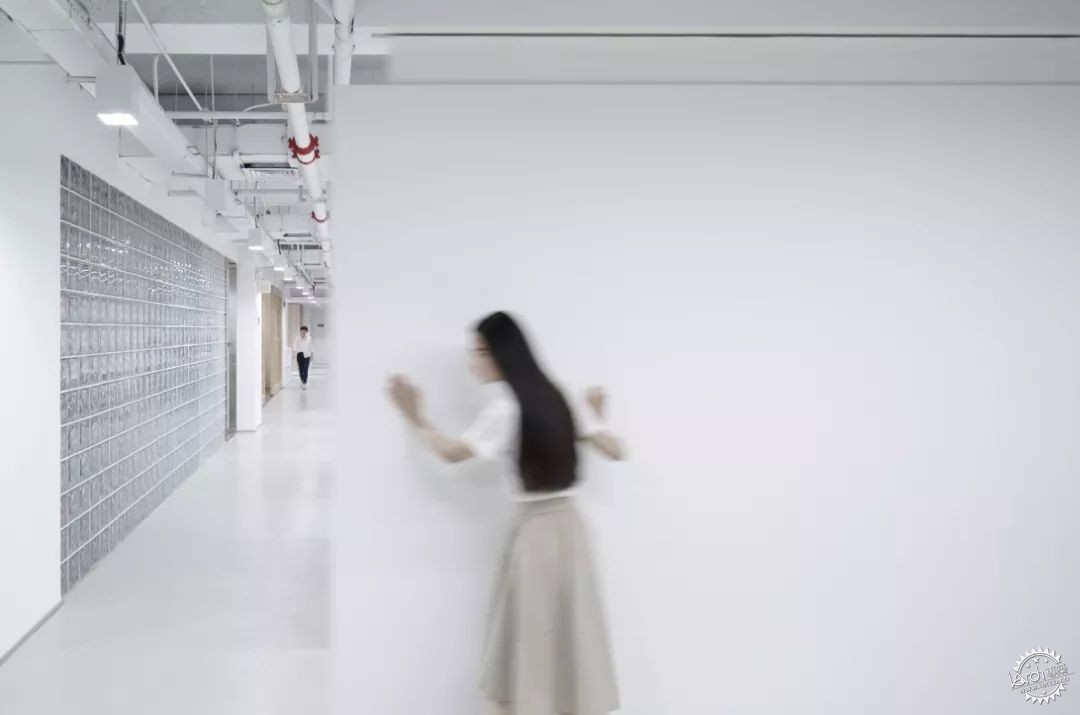
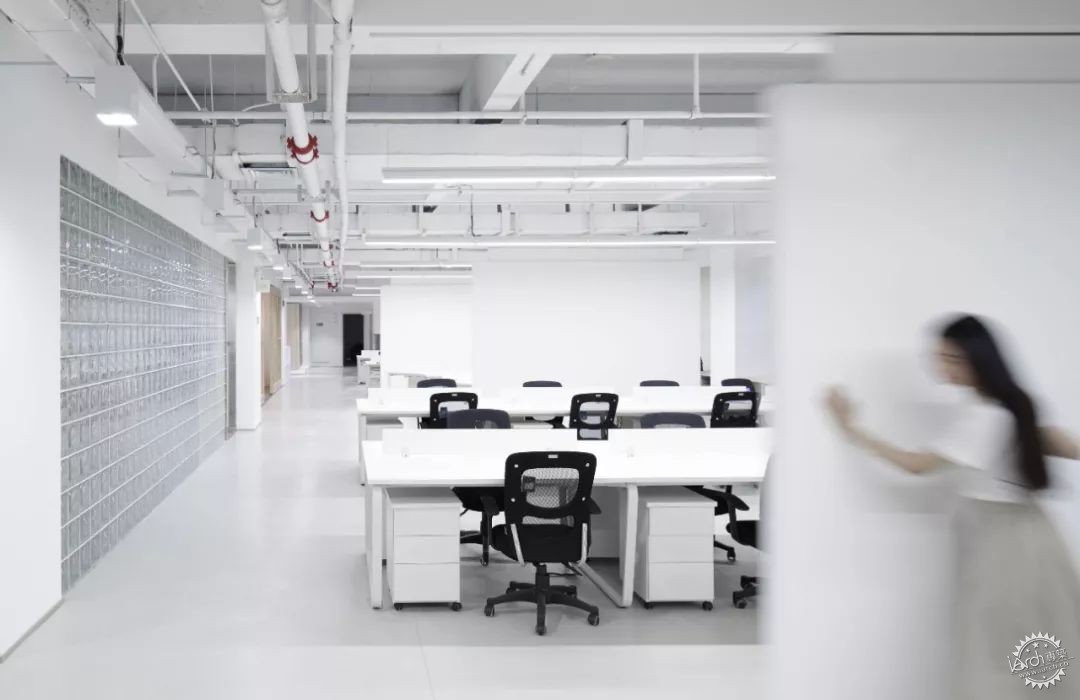
【雨山】Rain Hill
大面积玻璃砖的运用, 使空间变得迷离,让人仿佛置身雨后空山之中,光线透过界面变得柔和。以此种暧昧的方式分隔空间是为了弱化实墙的截然分隔,增加行走其间的乐趣。
The useof large area glass bricks makes the space blurred, it seems that people are onthe hills after raining with the soft light coming through the interfaces. Theambiguous way of dividing space is to weaken the separation of dead walls andincrease the joy when walking inside.

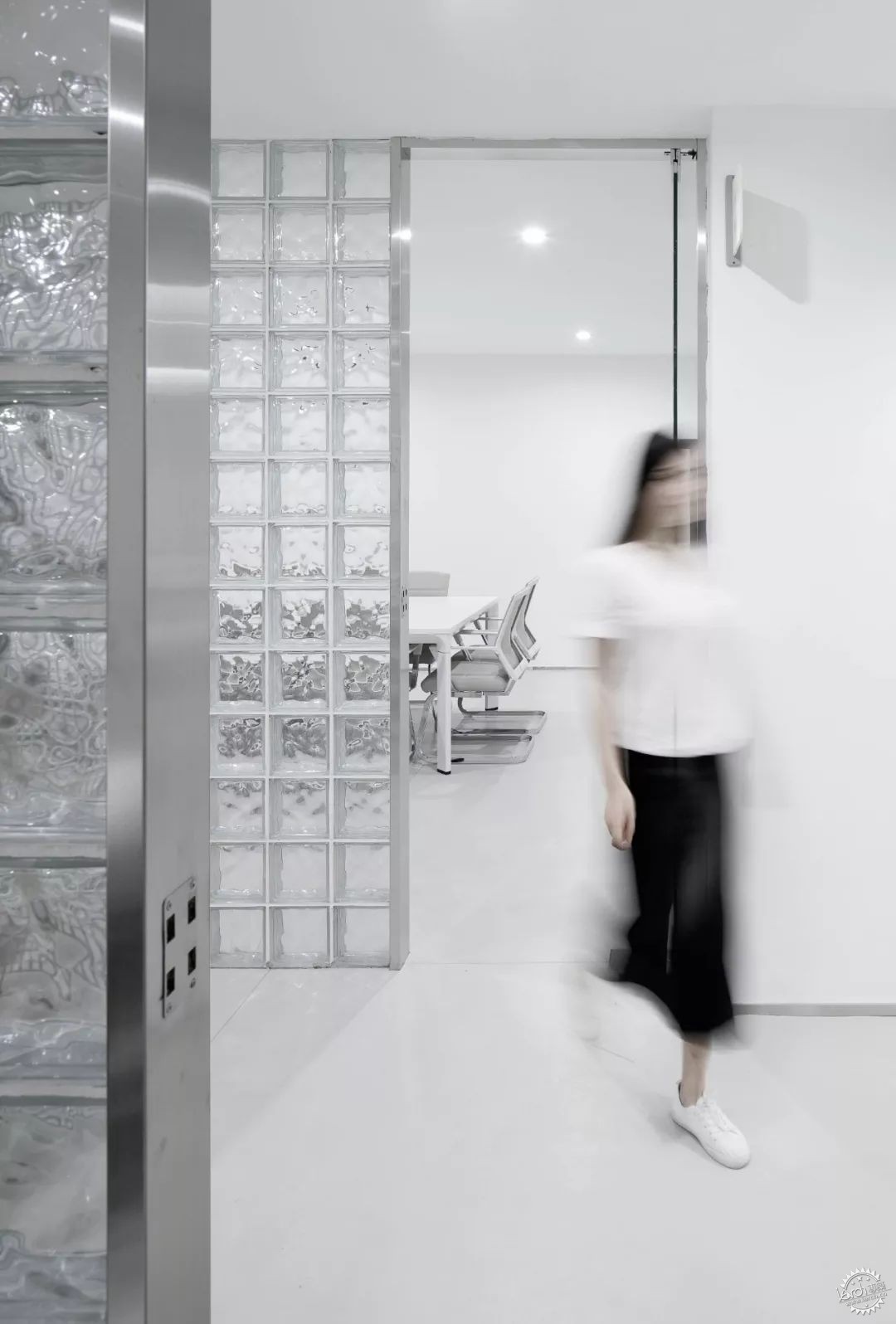
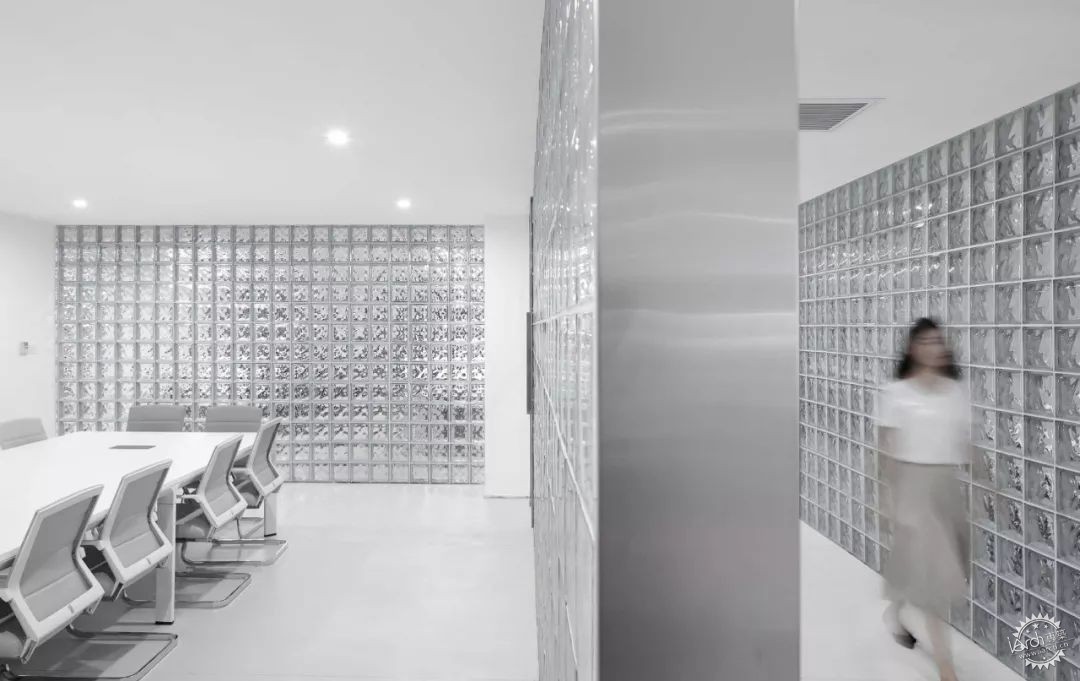
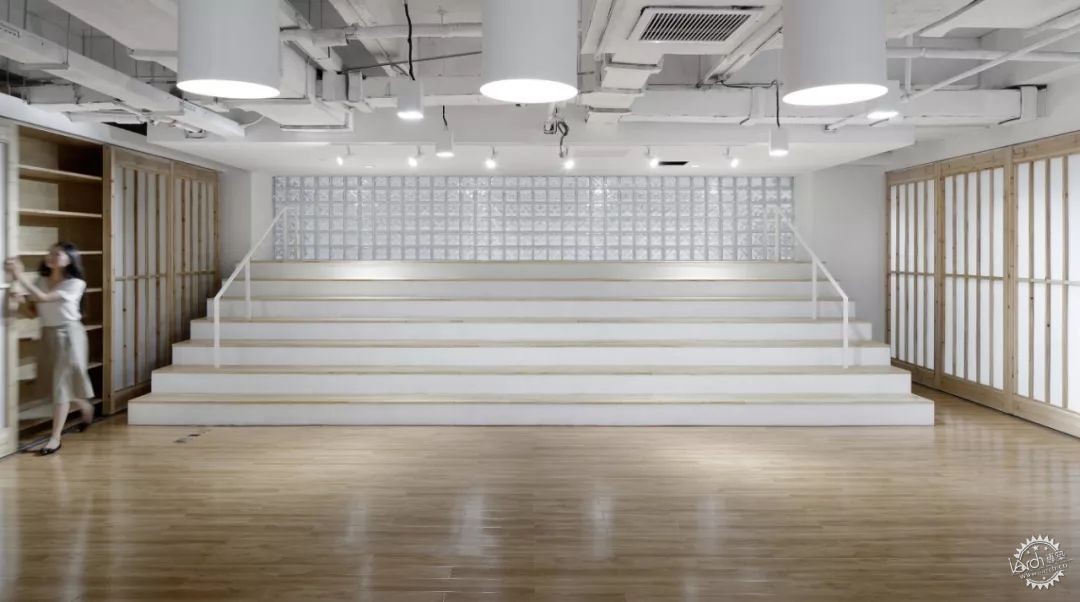
【后记】Postscript
这是一次关于建筑学基本问题--分隔的设计实践,将传统绘画语言空间化是有趣且富有挑战的。
This isa design practice about the basic problem of architecture-division. The specializationof traditional painting language is interesting and full of challenges.
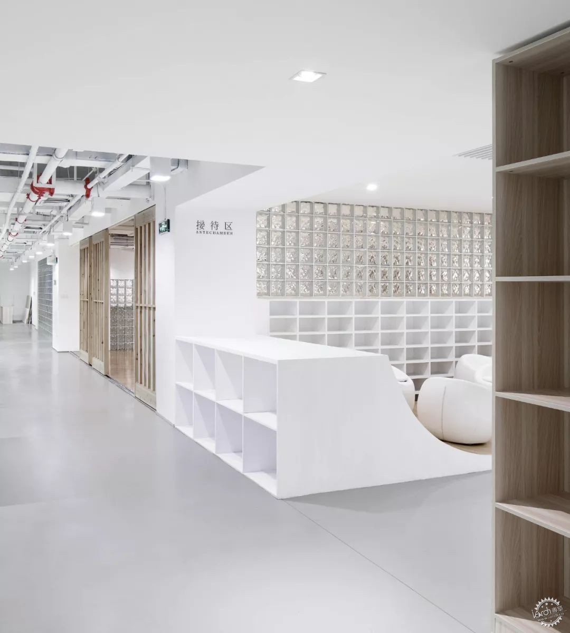
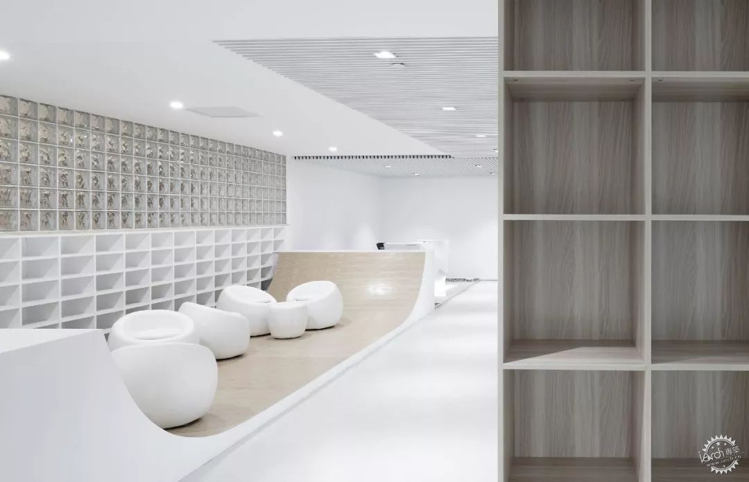

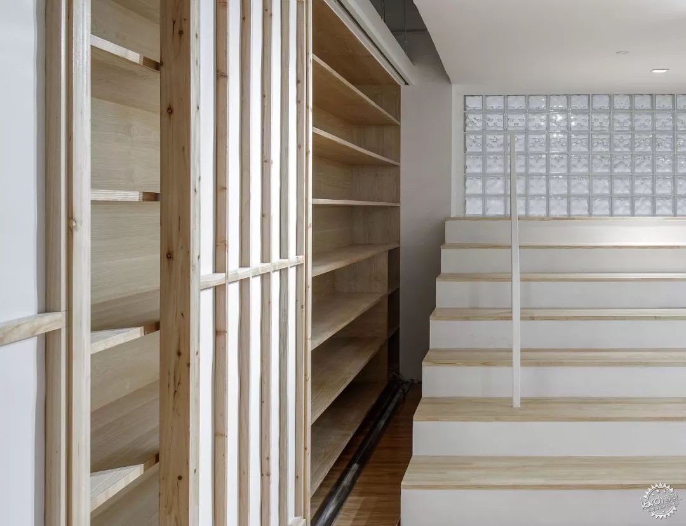
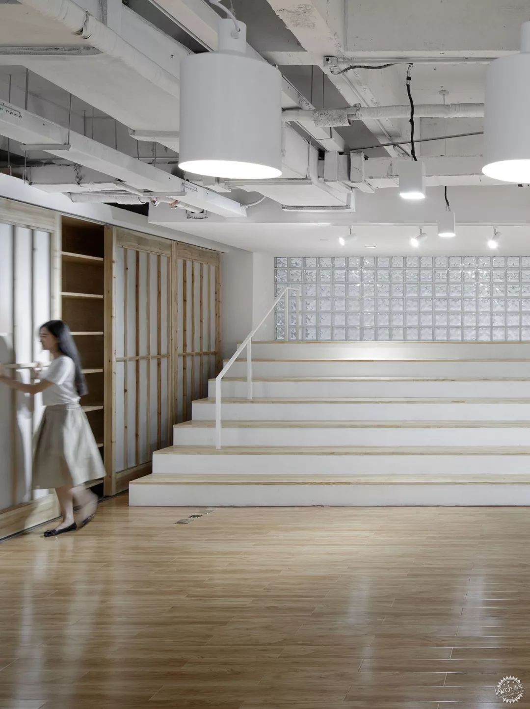
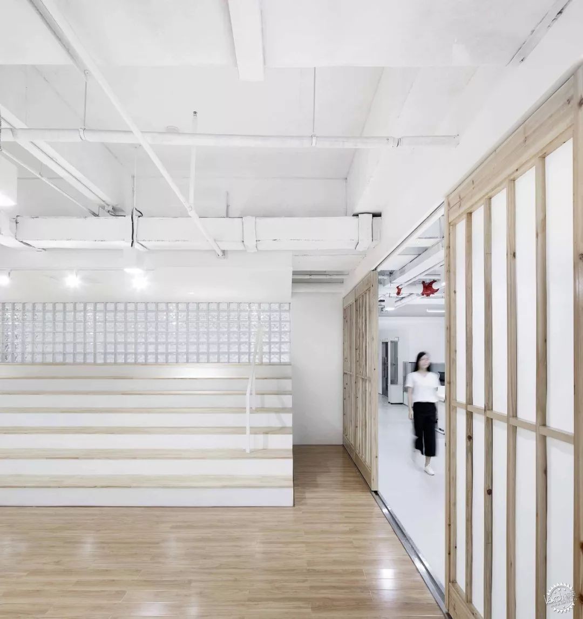
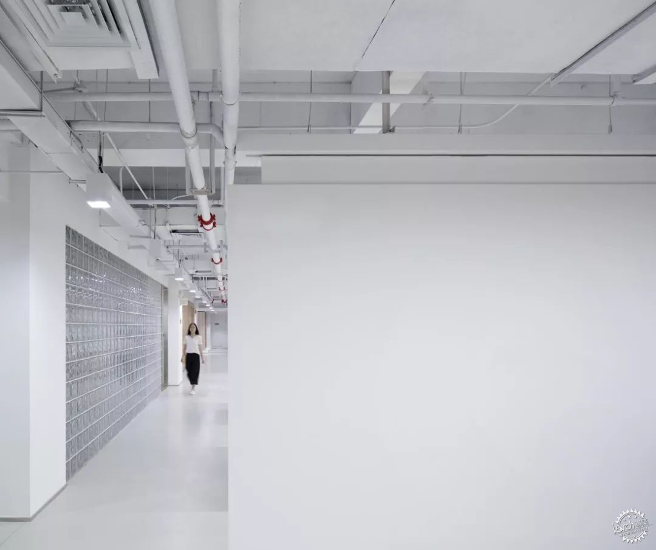
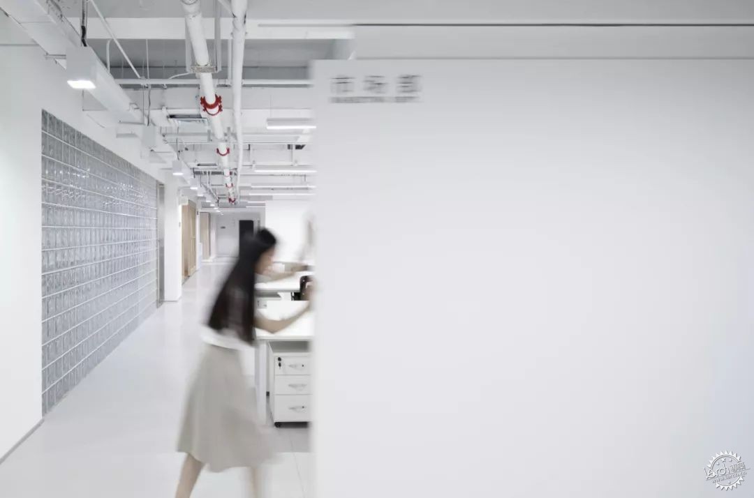
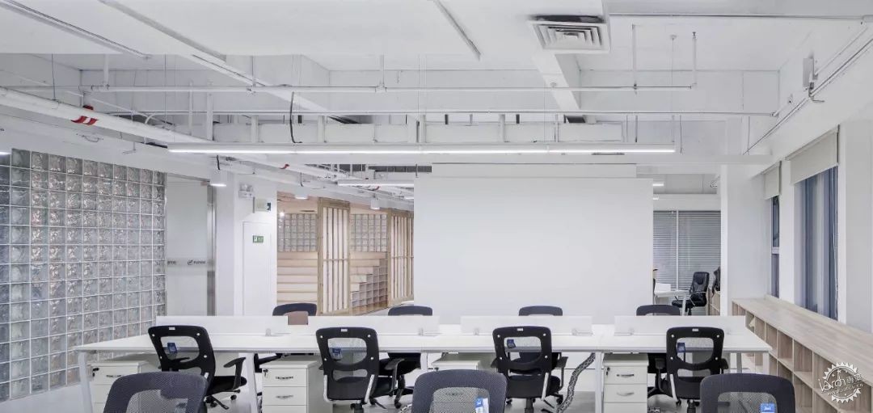
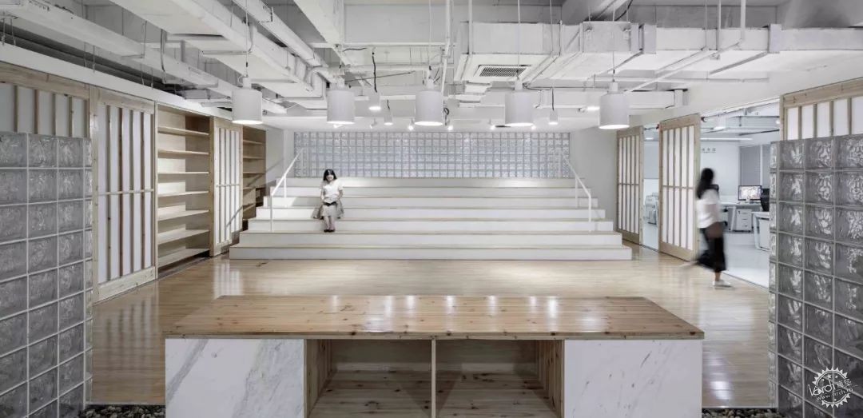
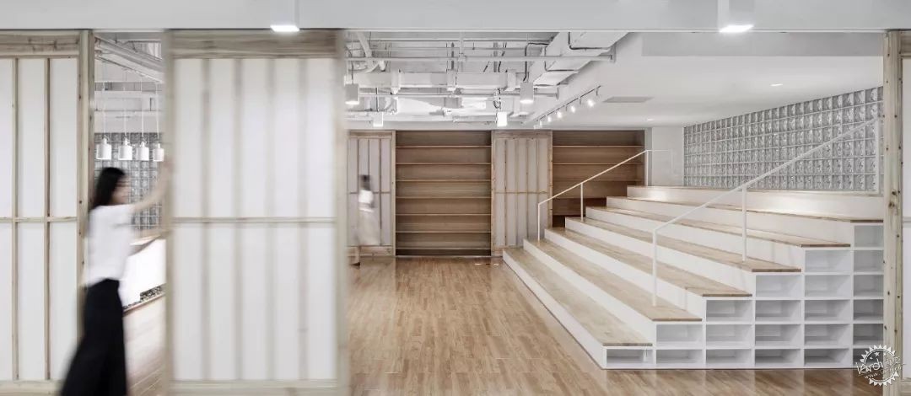
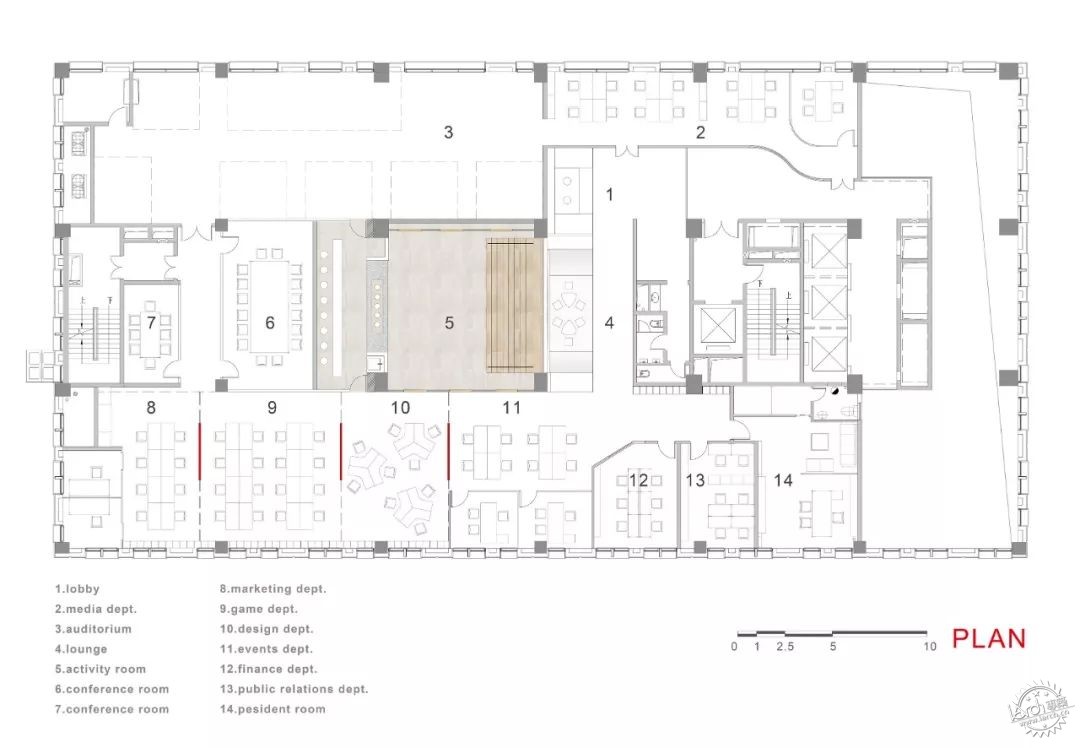
平面图
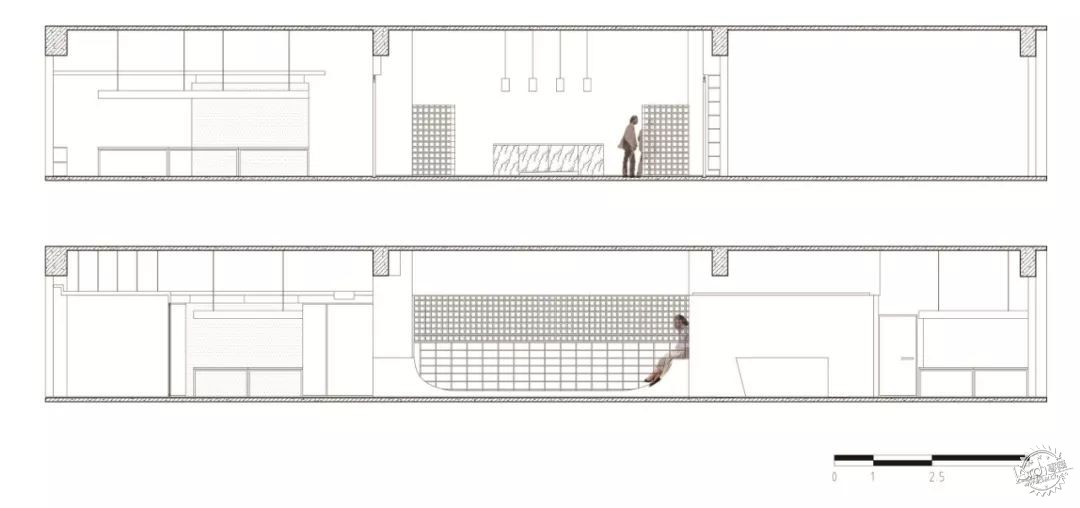
剖面图
地点:中国·杭州
功能:办公
建筑面积:1200平方米
团队:里建筑事务所
主持建筑师:郦文曦
设计团队:张函隽、赵剑、吴顺驰、庞梦霞、陆钊扬、江雨齐(特别感谢)
时间:2016.03-2016.09
项目状态:建成
摄影:赵强
Location: Hangzhou, China
Function: Office
Area: 1200sqm
Team:INArchitects.
Architect in Charge: LI Wenxi
Design team: Zhang Hanjun, Zhao Jian, Wu Shunchi, PangMengxia, Lu Zhaoyang, Jiang Yuqi (Special Thanks)
Completion: 2016.09
Status: built
Photographs: Zhao Qiang
来源:本文由里建筑事务所提供稿件,所有著作权归属里建筑事务所所有。
|
|
