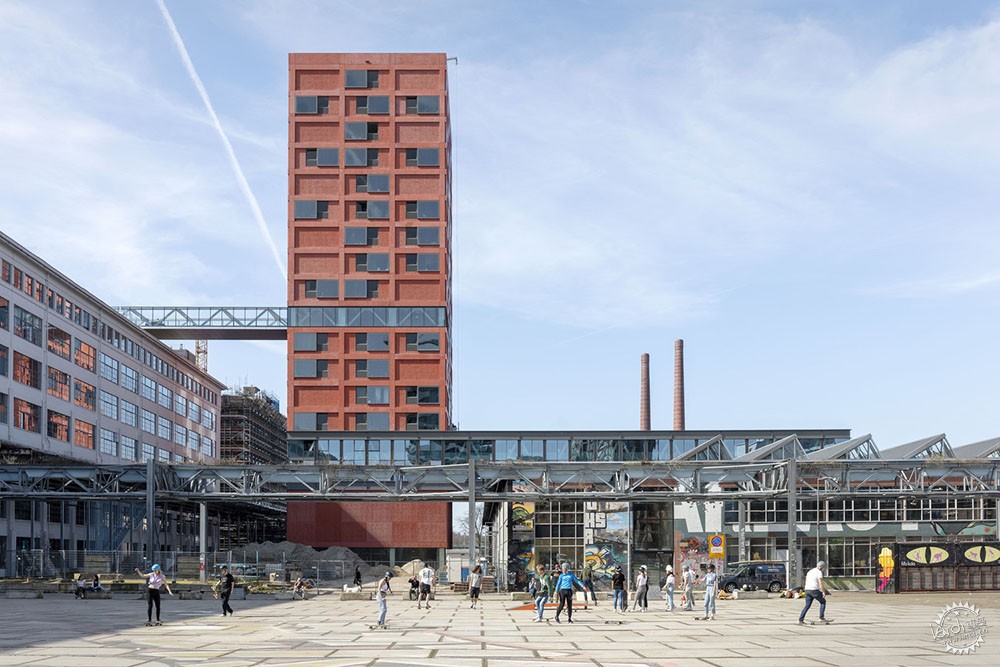
由专筑网沈,小R编译
荷兰埃因霍温Strijp-S区域规划建成于第二次机器时代。机器和工厂成为主导,带来高效理性的建筑表达。菲利普生产程序的工业逻辑和技术原则受福特和泰勒影响,塑造出外观与众不同的建筑群。这里是一片城市自治区,其中的建筑严谨组织、彼此相连,街道和广场的城市系统中广泛运用了功能性的长线条。
Text description provided by the architects. The former Philips area. The Strijp-S ensemble in Eindhoven was designed and built during the second machine age. The machine and the factory became predominant, resulting in a truly efficient and rational expression. The industrial logistics and technical principles of the Philips manufacturing process, inspired by Ford and Taylor, resulted in a collection of buildings with a very different look. An autonomous piece of the city with strictly organized and physically connected buildings. An urban system of streets and squares where long lines prevailed and functionality was sacred.
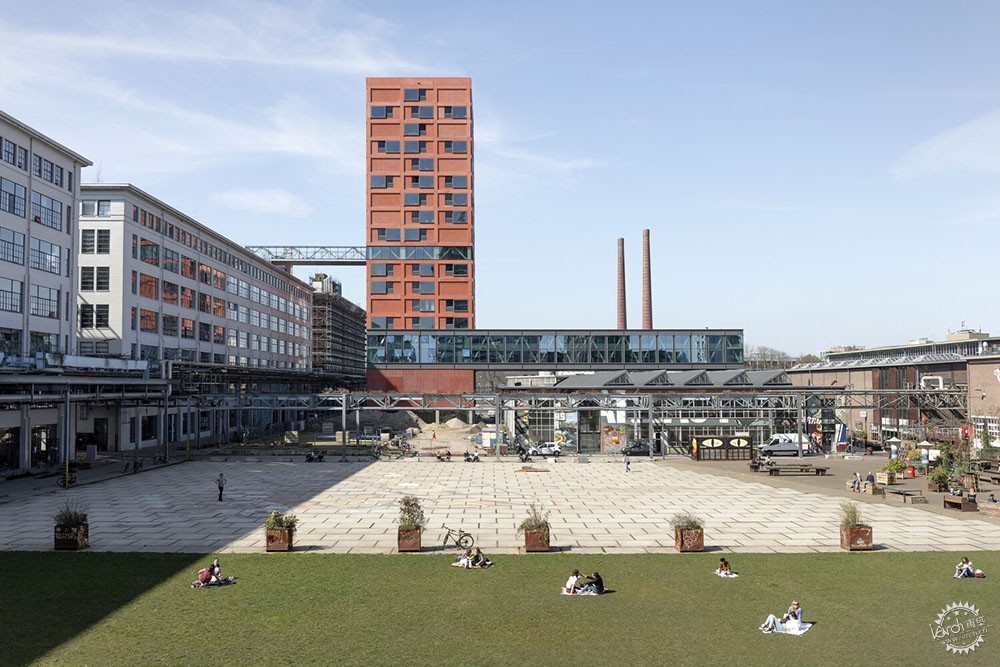
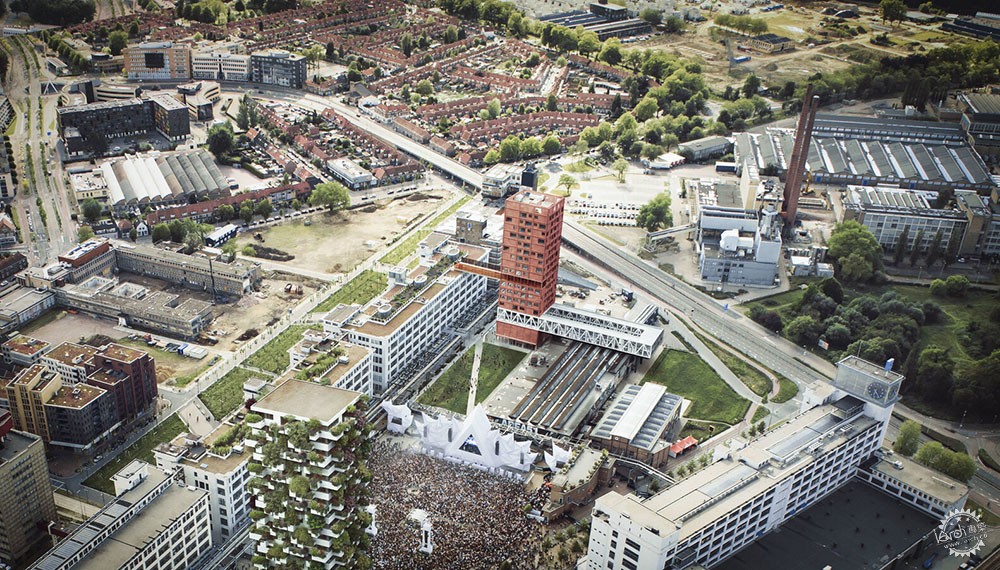
连接。今时今日,Strijp-S的建筑和城市原则仍然延续了其富饶的历史。尽管建筑间的联系随时光流逝失去色彩,“Haasje Over”项目向邻里重新展示了这种外在关系。清晰而直观,彷佛双臂拥抱四周环境。
Connections. Today, the architectural and urban principles of Strijp-S still form a mental connection with this rich history. The physical connections between buildings however have faded throughout the years. Our project ‘Haasje Over’ re-introduces the physical relationship with its neighbors. Explicit and visual, as two arms that embrace the surroundings.
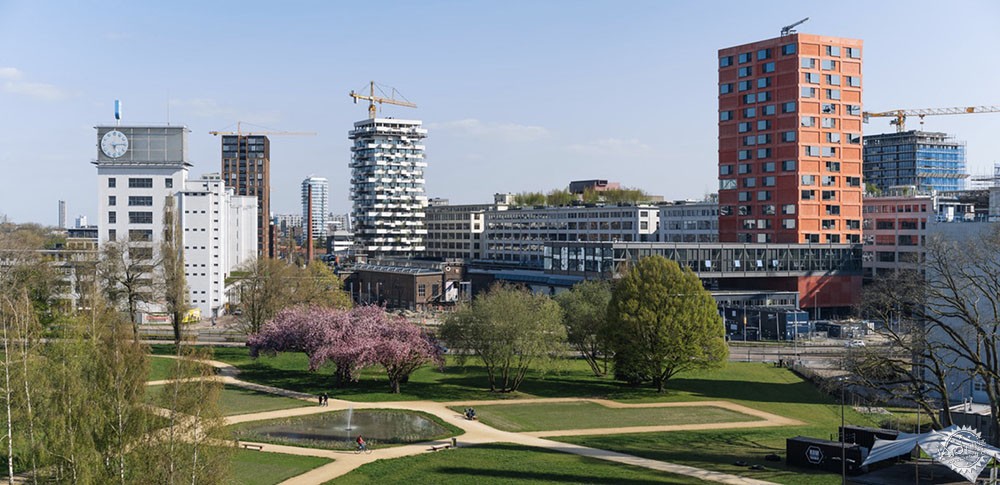
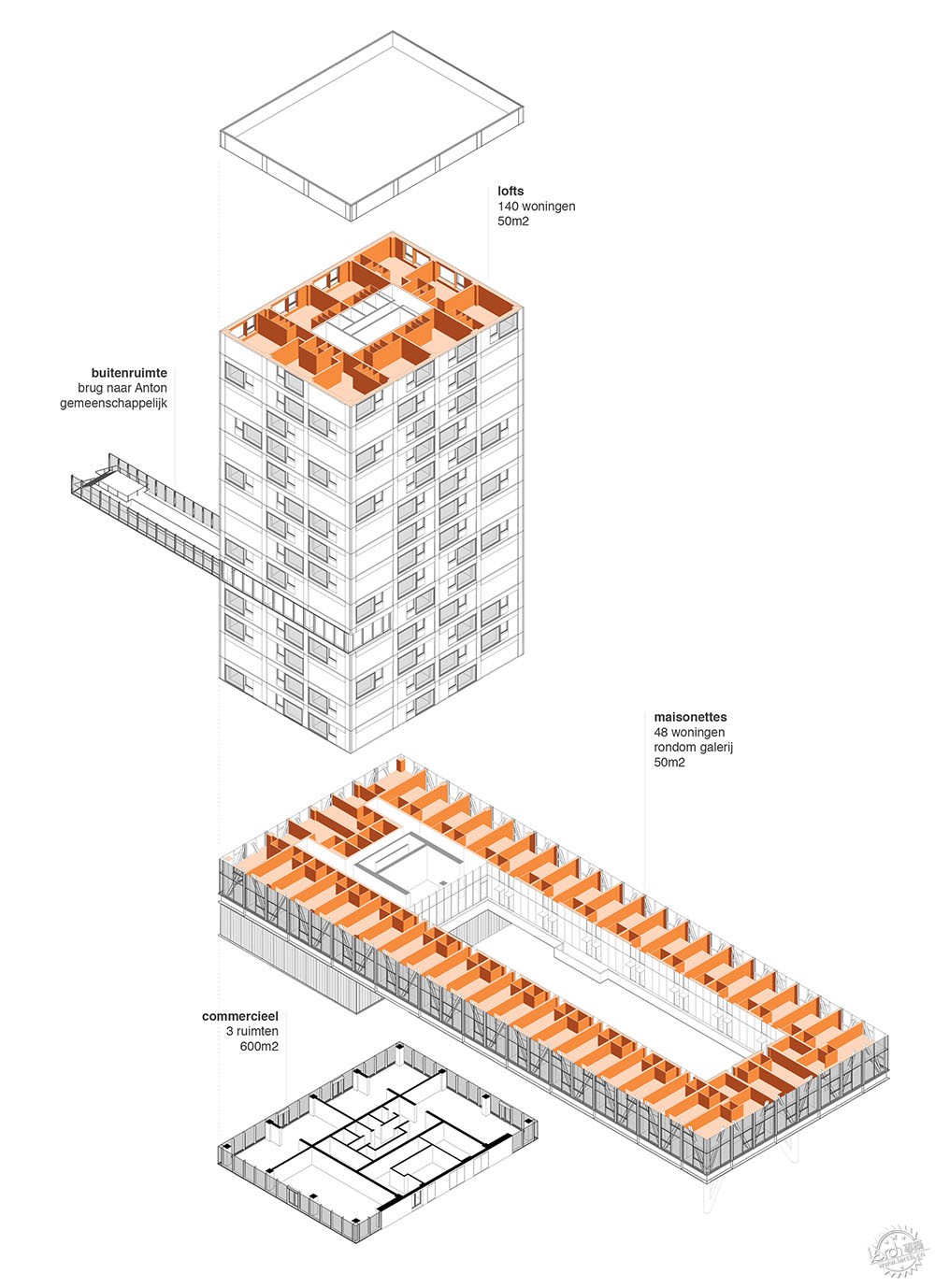
双臂。塔楼的主体高70m,囊括了13450平方米的loft公寓。Loft的层高达到4m,还设有大景框窗户,因此空间感觉十分奇妙,大楼的第一座跨臂环绕了某现存工业大厅,现在用作轮滑场,滑轮场不仅表达了旧时建筑,而且对Strijp-S的更新转化有程序上的重要意义。它确保了属于这片活力多元地区的坚韧与冷静品质。这是一种当新鲜事物来临时往往会被丢弃的特质。大楼的跨臂容纳了48间公寓,形成独立社区,人们可以经由轮滑场上方的集合庭院进入内部。
Two bridges. The main volume is a tower of 70 meters high which consists of 134 50m2 loft apartments. The lofts have a very spacious feel due to a floor-to-ceiling height of 4 meters and their large picture frame window. The first bridge of the building embraces an existing industrial hall that now functions as a skate-hall. Not only does the skate-hall express the architecture of former times, but it was also and still is programmatically very important for the transformation of Strijp-S. It ensures a vibrant and diverse urban area of a certain grittiness and coolness that belongs there. A character that is often removed from these areas when ‘the new’ comes. The bridge houses form a separate community of 48 maisonette- houses that are accessed from a collective courtyard hovering above the skate-hall.
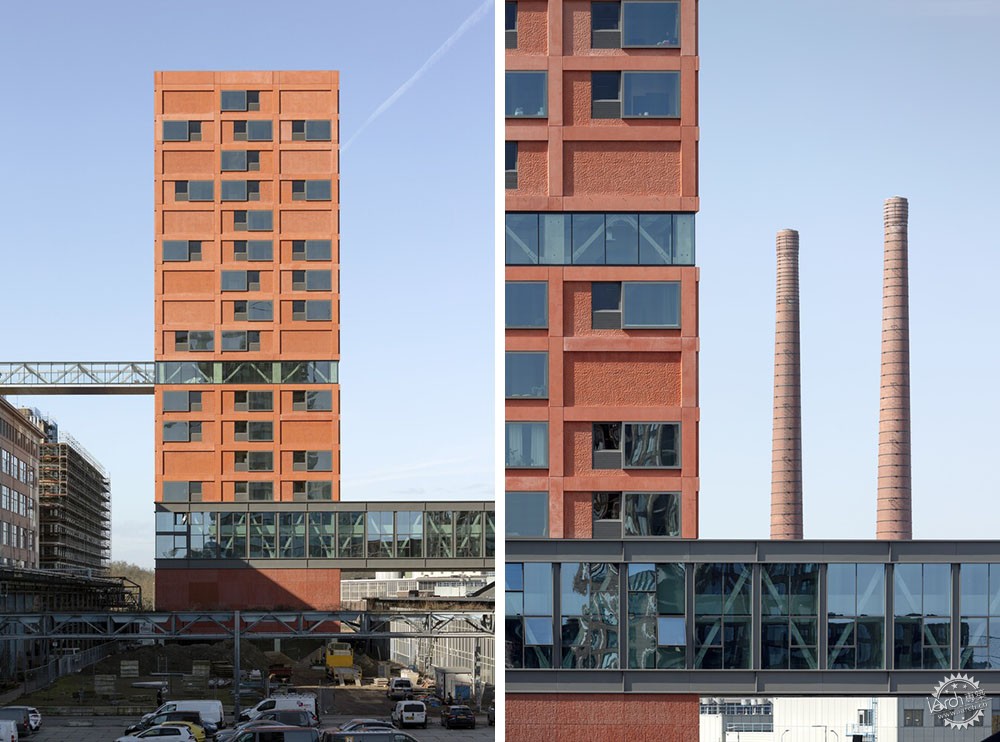
第二座跨臂位于前往主楼的半路上,与纪念性的Anton大楼屋顶花园相连。菲利普纪念大楼已经被改造成住房,但是屋顶花园却很少得到使用,跨臂向Haasje-Over所有住户开放屋顶花园,创造所有建筑的积极联系。桥本身的形状不仅是一个连接体量,更是一个拥有会面和享受社交的功能性场所。
The second arm is located halfway to the main tower and connects to an existing roof garden on top of the monumental ‘Anton-building’. This Philips monument has been transformed into housing, but the roof garden is rarely used. The bridge opens the roof garden for all the inhabitants of Haasje-over and creates an active connection for the communities of both buildings. Next to that the bridge itself is shaped in such a way that it is not just a connector but a place to use, meet and enjoy socially.
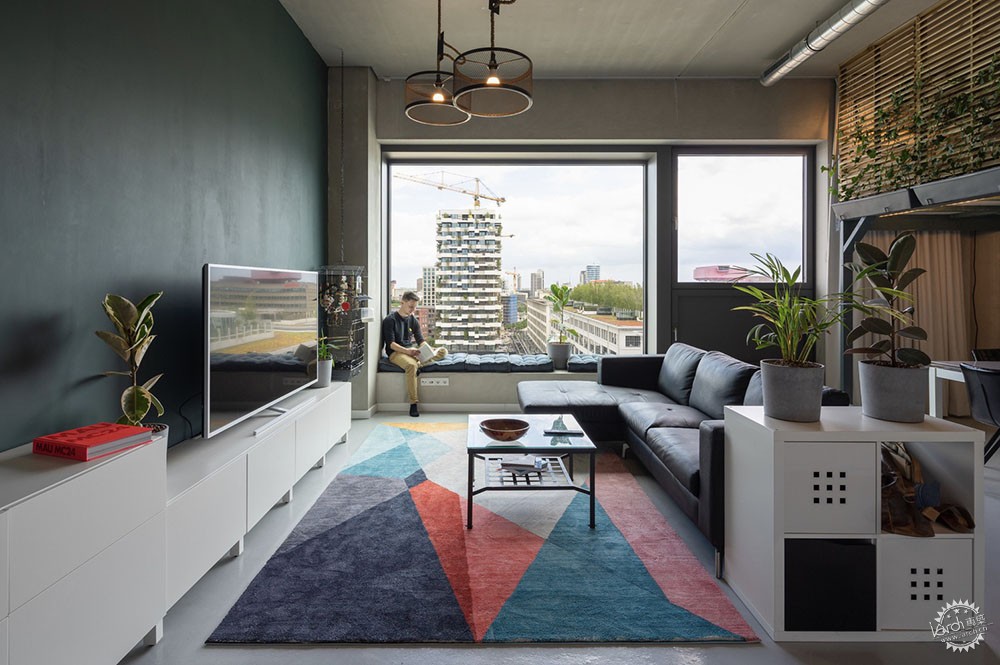
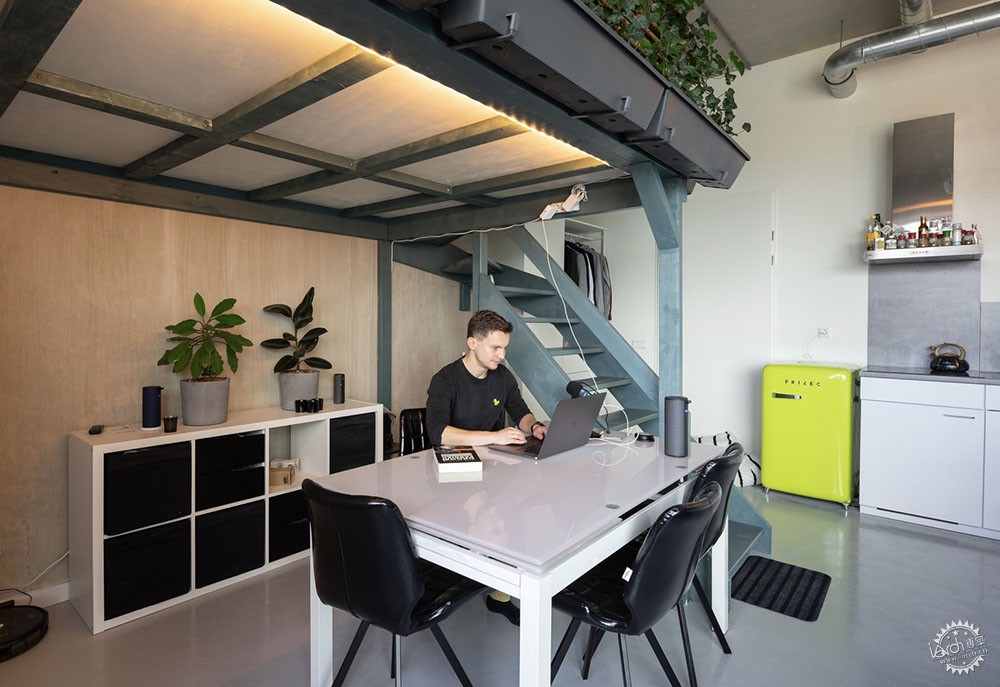
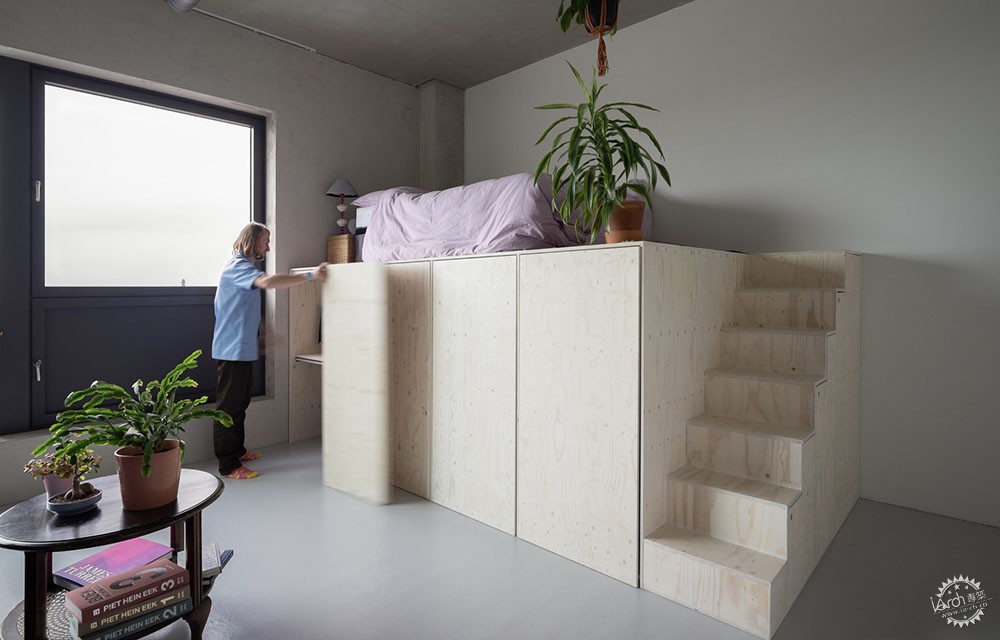
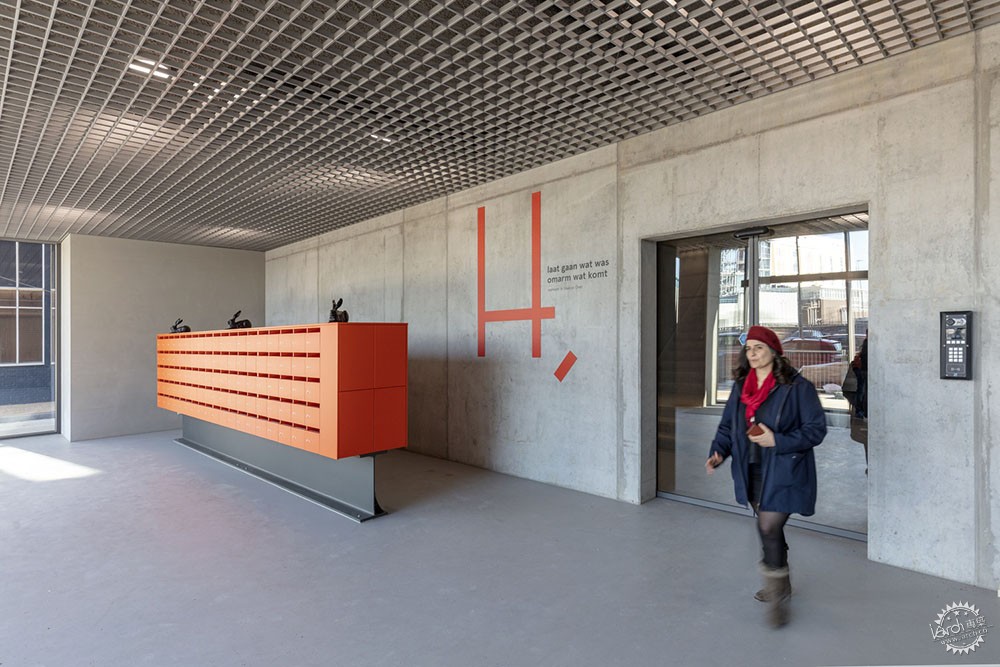
拓展生活空间。大窗是起居室的延伸,加强了和环境的联系。在这里,你不仅是家里的一员,也是社区的一员。窗框细细雕琢,与立面的外层齐平,使用者在飘窗处随意坐卧,欣赏景致,室内也就变成了室外。
Extending your living space. The large windows are an extension of your living room, stressing the connection with the environment. You are not only at home in your house, but always part of the neighborhood. The picture frames are detailed flush with the outer layer of the facade to create a deep bay window; a place to sit and enjoy the view. Inside becomes outside.
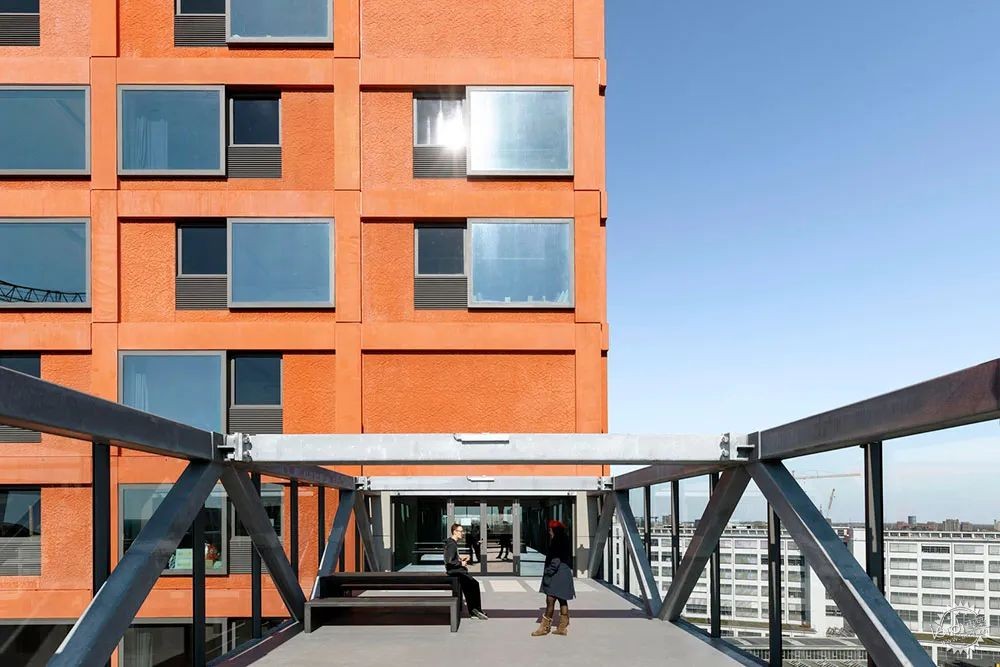
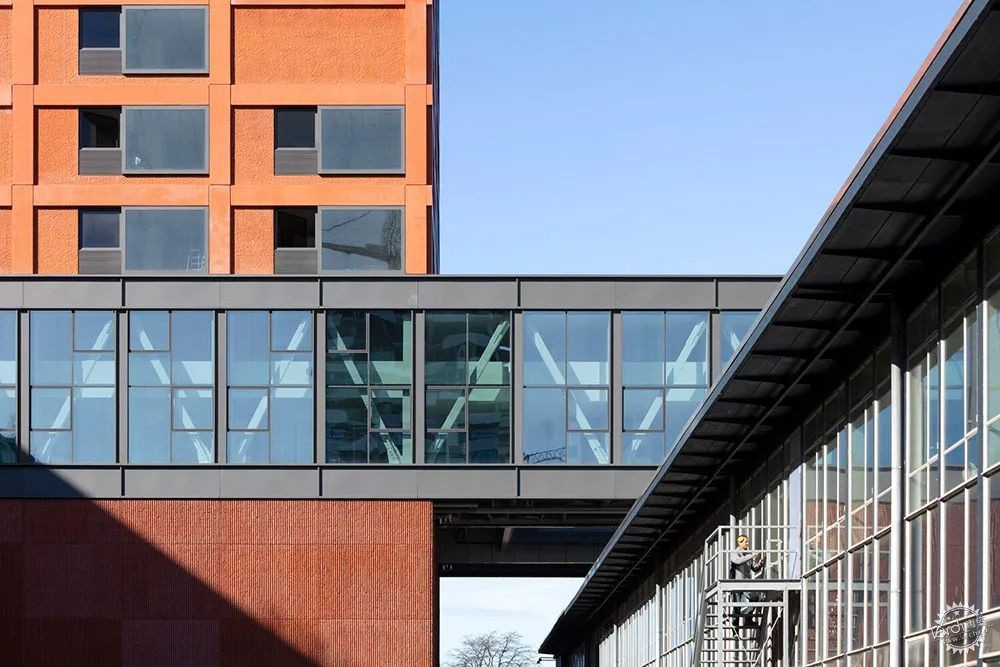
立面功能性。飘窗框在由夹层板构成的坚固的混凝土网格立面内。混凝土体量有意与轮滑场上的跨臂形成对比,后者由钢铁和玻璃材料构成,两个体量脱颖而出,跨臂的材料反映了机器时代的进取态度。下图展示了钢结构与大片玻璃。
Functionality in the facade. The bay windows are framed in a robust concrete grid facade built out of sandwich panels. The mass of the concrete is deliberately contrasting to the bridge over the skate-hall that is materialized in steel and glass. This makes both volumes stand out. The materialization of the bridge references the progressive attitude of the machine-age. Steel structures with large sheets of glass.
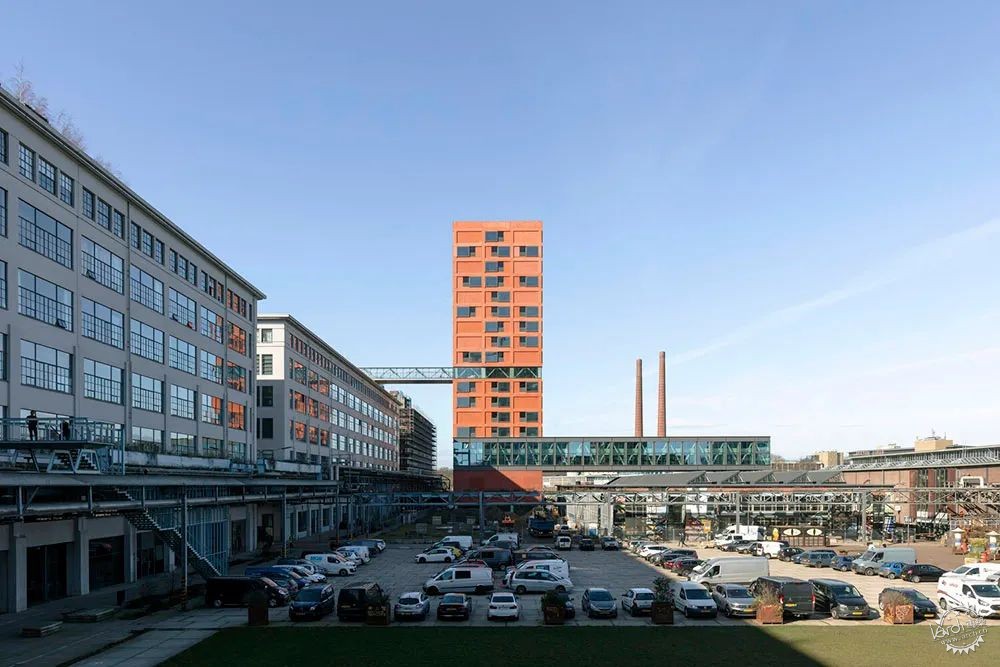
Strijp-S不再是脱离城市的自治区域,它的特质仍然存在。Haasje Over包容了这种特质并且打造了新的联系。开放的背景,培养充满活力的城市社区。
Strijp-S is no anymore autonomous and closed-off from the rest of the city, and its special character is still present. Haasje Over embraces that character and creates new connections. Open to its context, fostering a lively urban community.
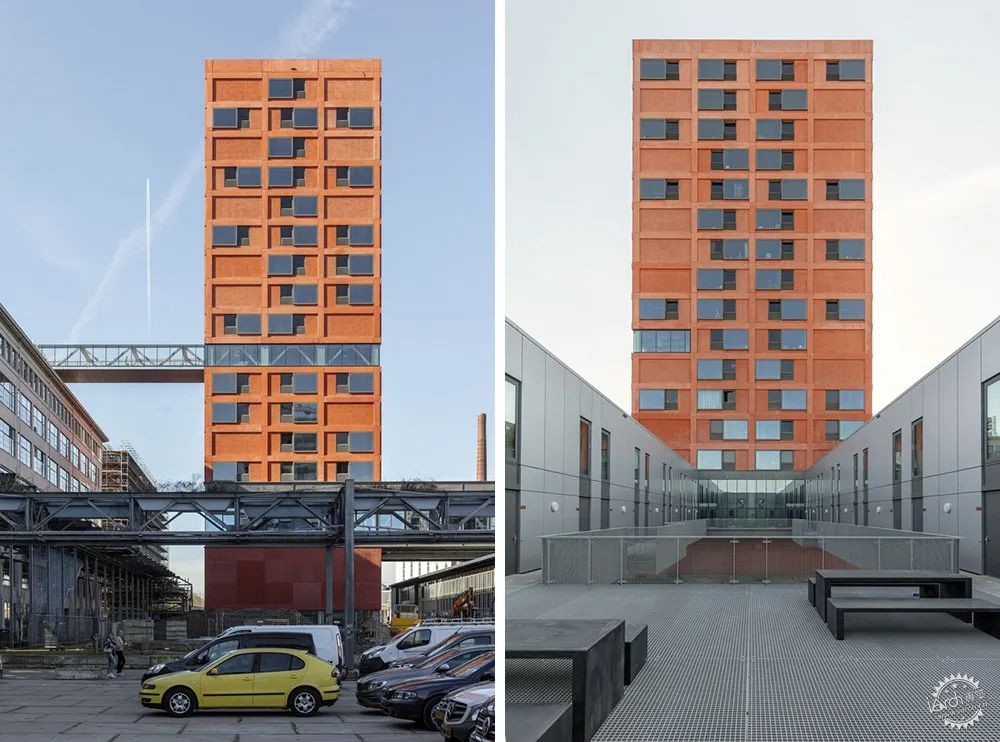
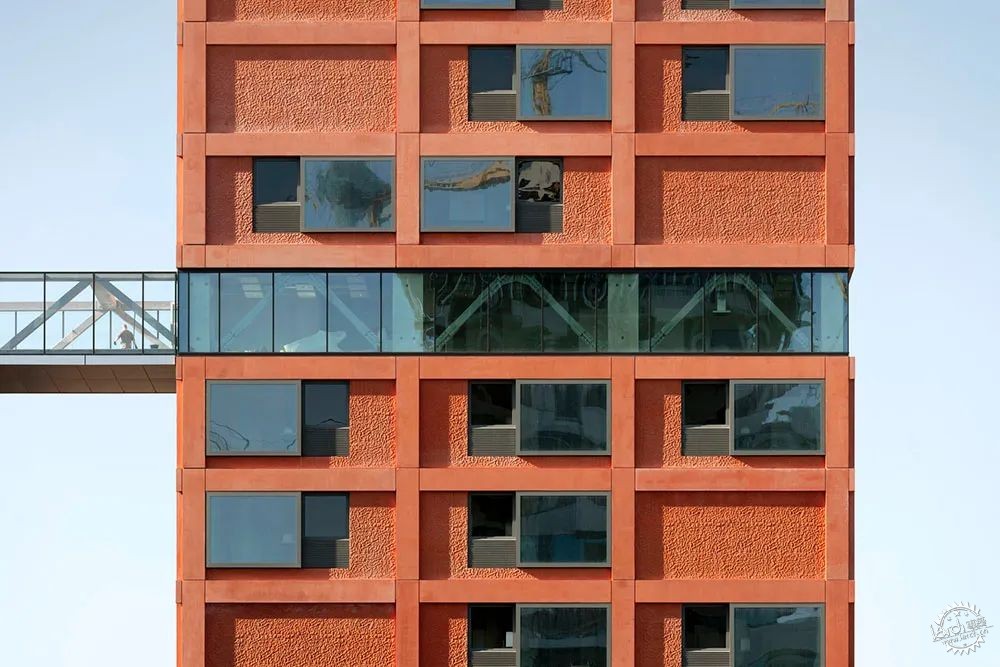
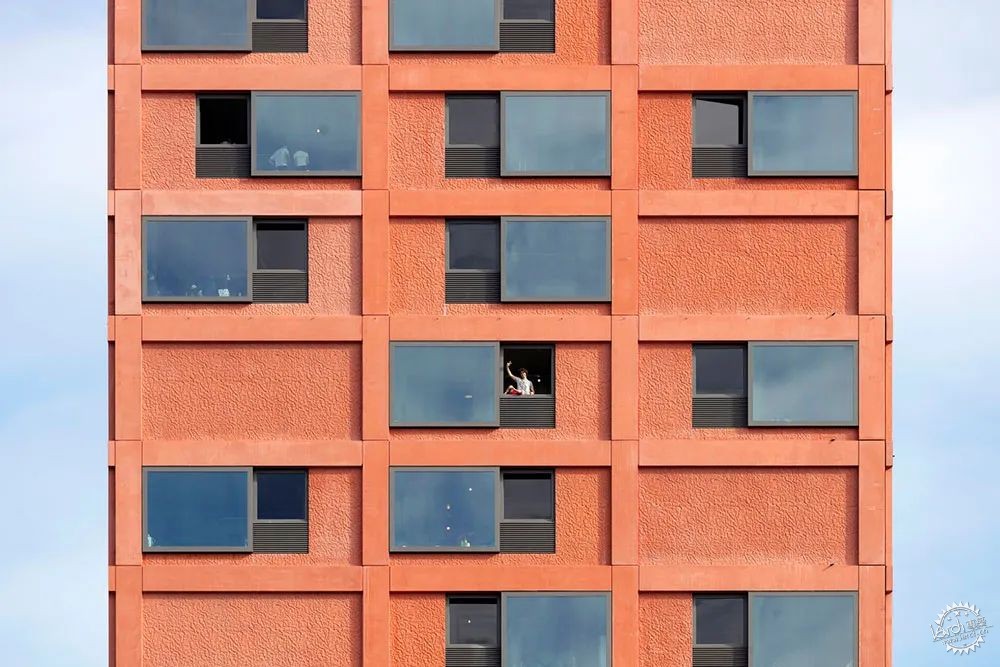
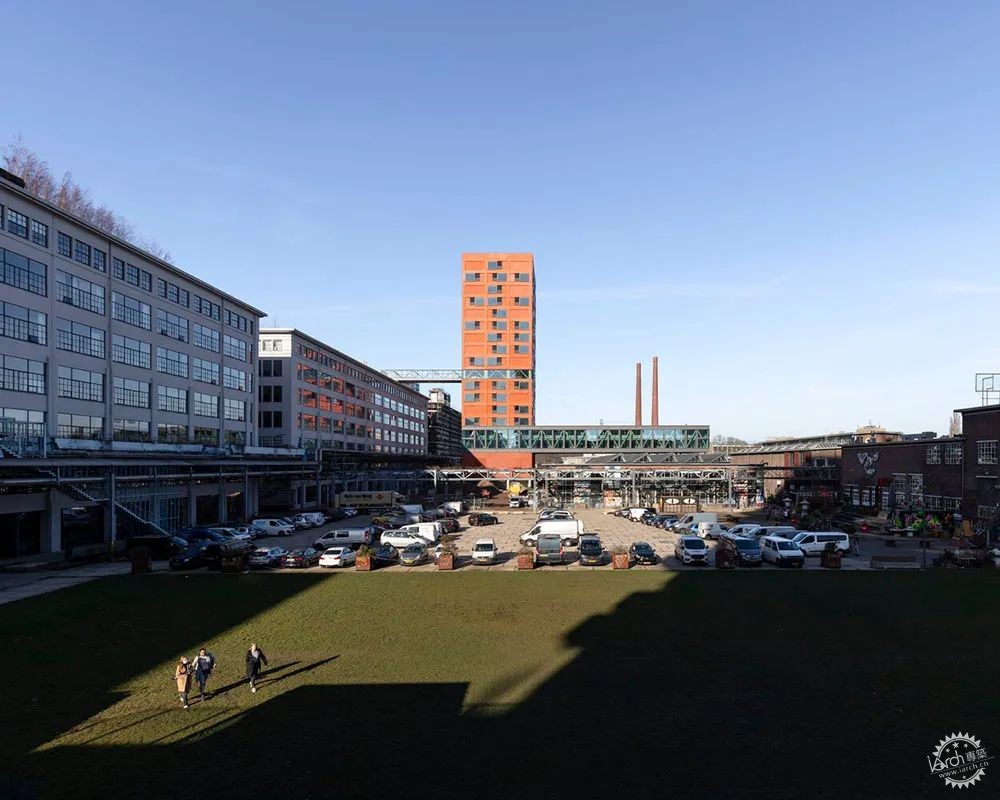
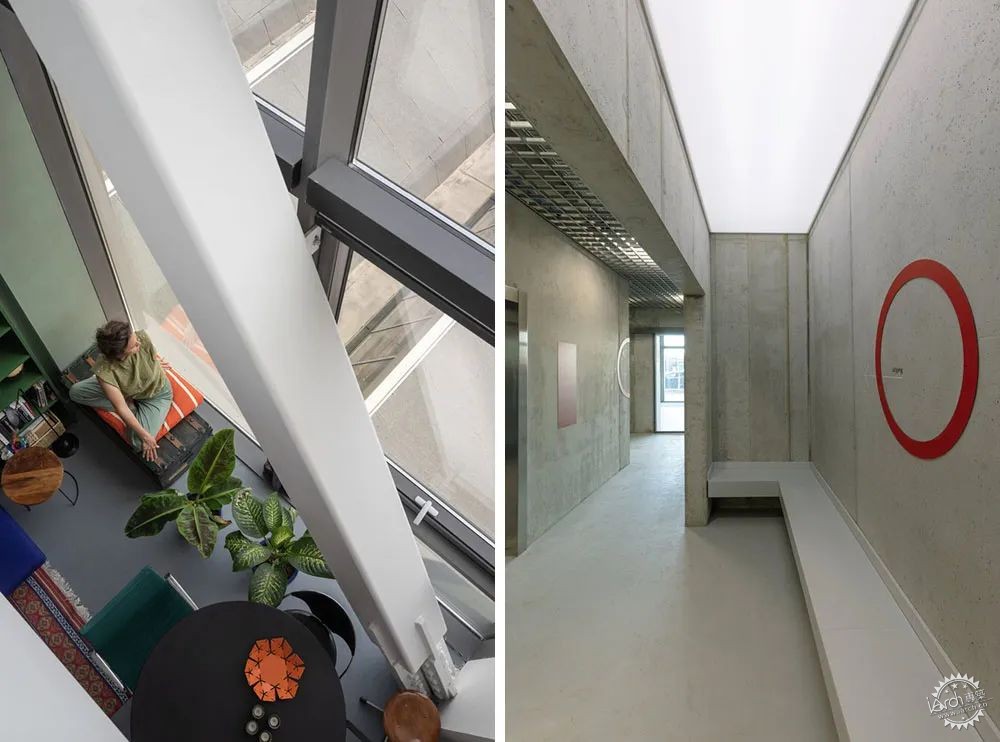

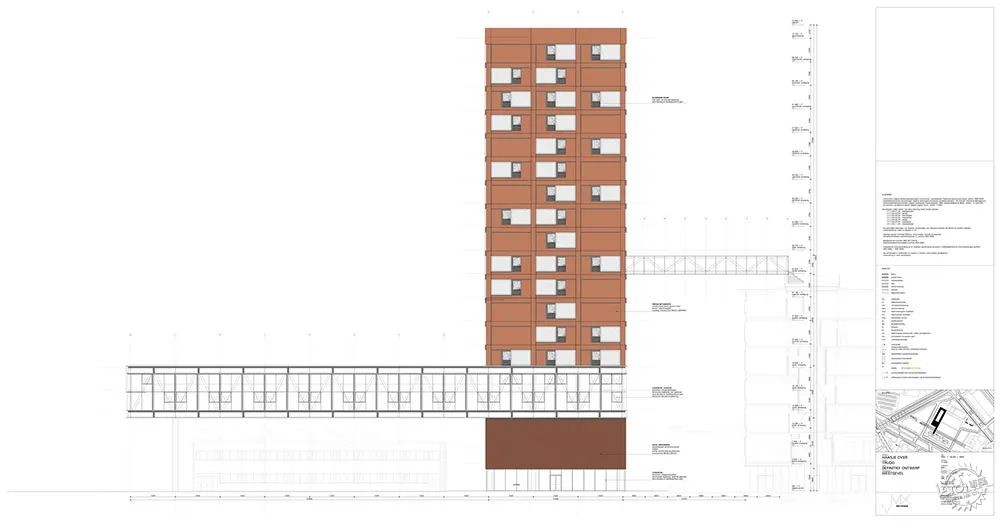
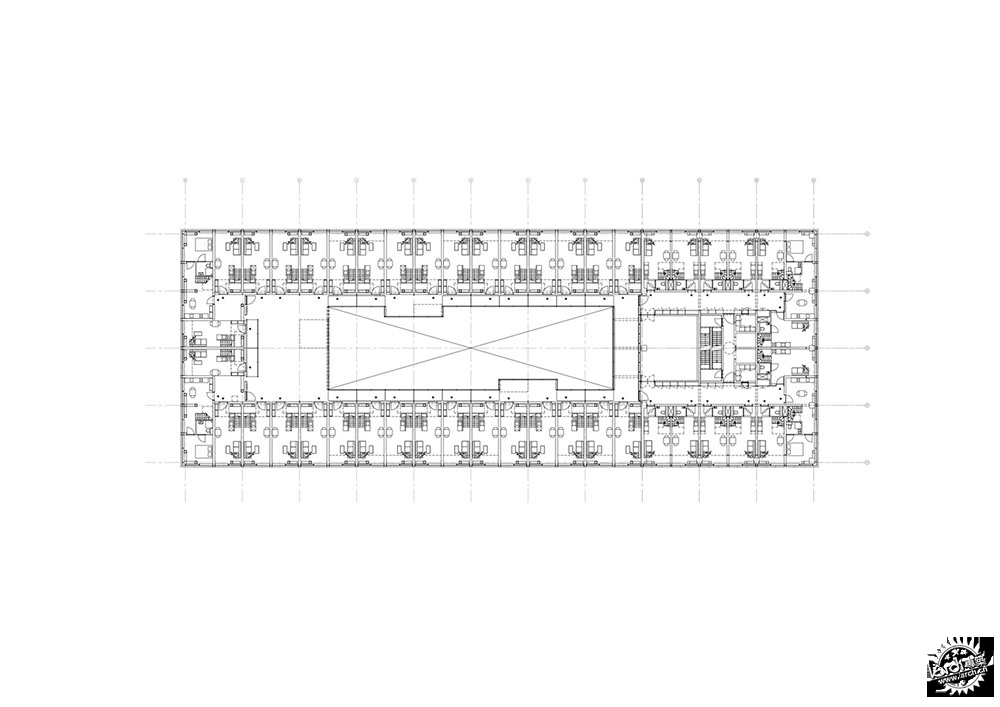
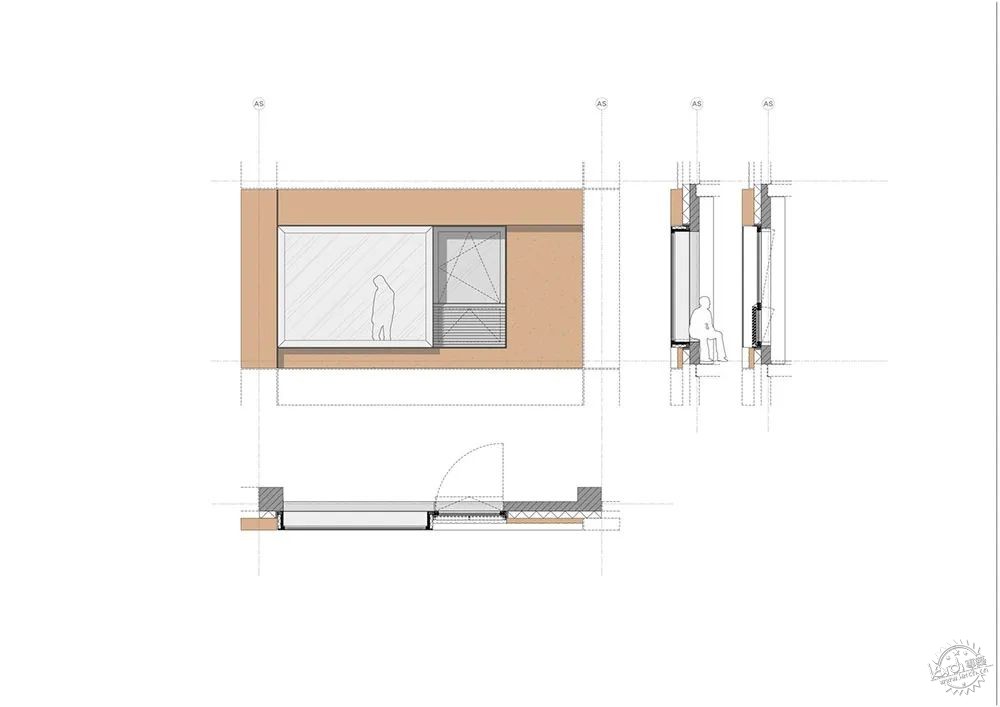
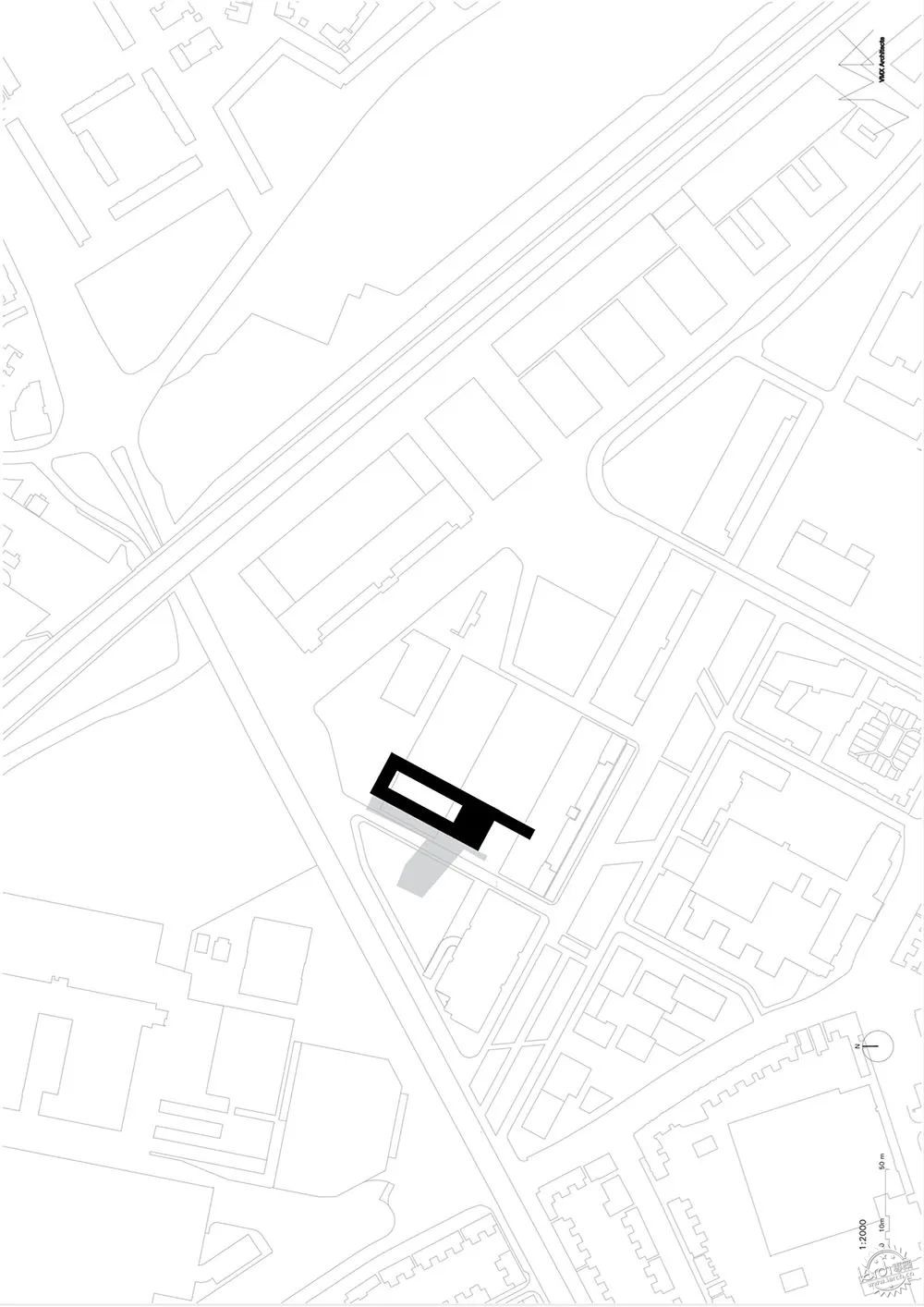
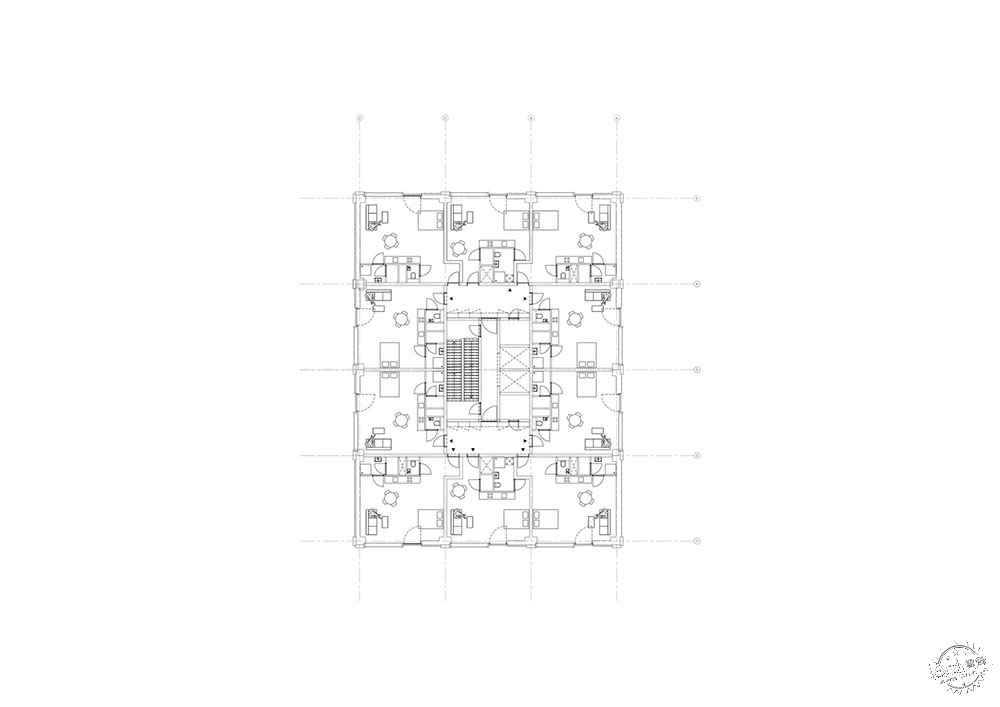
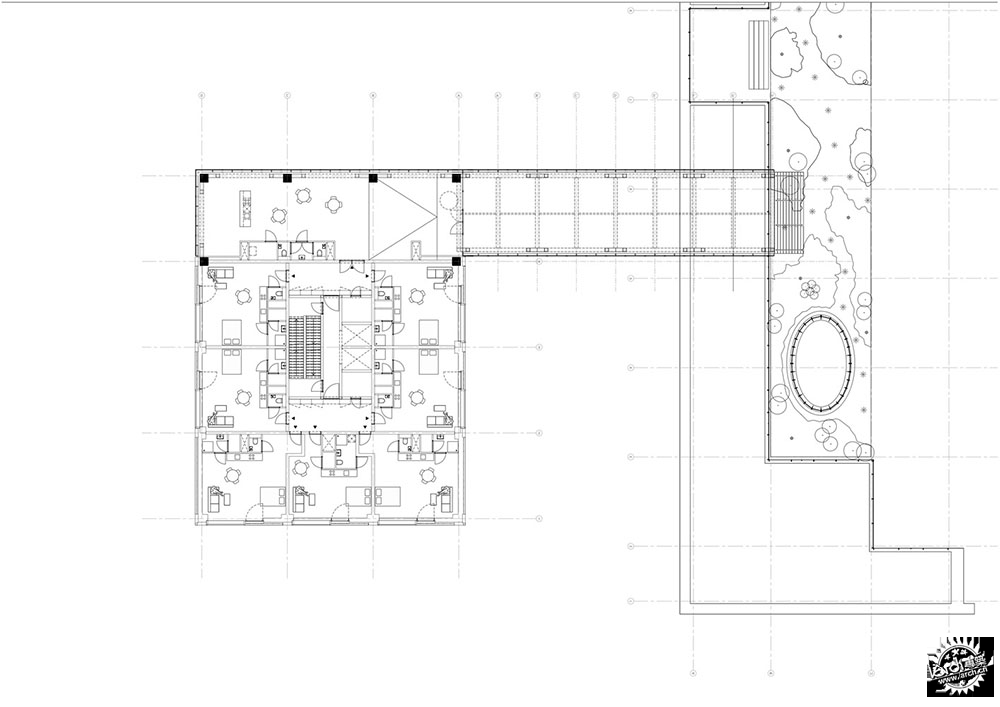
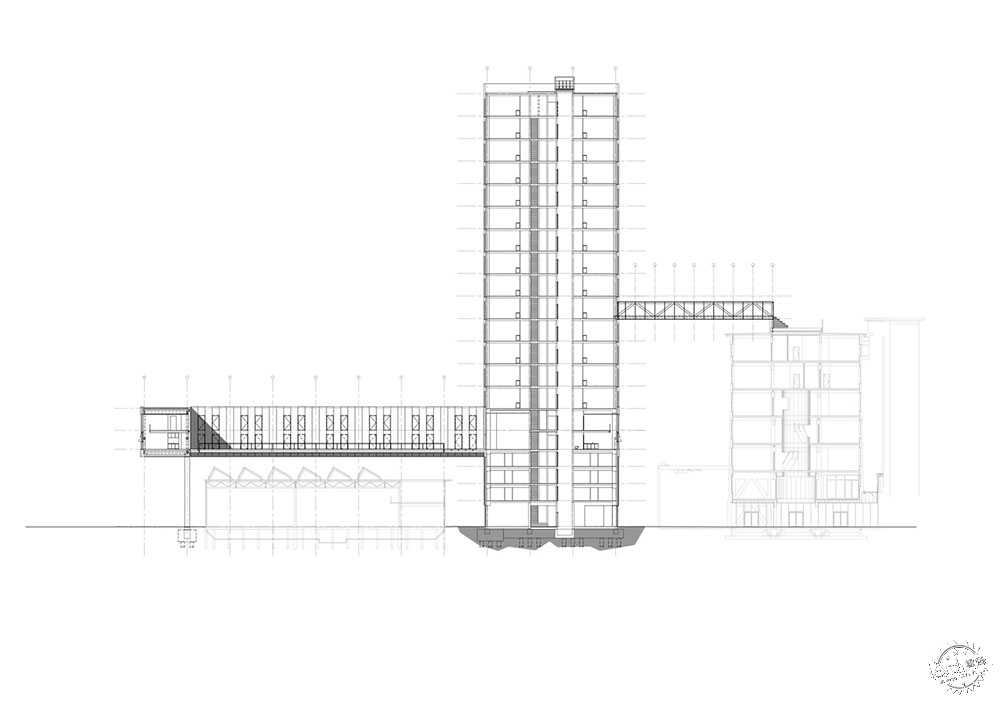
建筑设计:VMX Architects
类型:总体规划 社会住房
面积:18241 m2
年份:2021年
摄影:Marcel van der Burg
制造商:Reynaers Aluminium, Westo Prefab Betonsystemen
主创:Don Murphy, Daniel Bakker, Shaya Fallahi, Sven Hoogerheide, Chayasombat, Darren van der Waart
承包商:Stam en de Koning
结构工程师:Adviesbureau Tielemans
幕墙:Reynaers Aluminium
委托人:building cooperation Sint Trudo Eindhoven
城市:埃因霍温
国家:荷兰
MASTER PLAN, SOCIAL HOUSING,EINDHOVEN, THE NETHERLANDS
Architects: VMX Architects
Area: 18241 m2
Year: 2021
Photographs: Marcel van der Burg
Manufacturers: Reynaers Aluminium, Westo Prefab Betonsystemen
Lead Architects: Don Murphy, Daniel Bakker, Shaya Fallahi, Sven Hoogerheide, Chayasombat, Darren van der Waart
contractor: Stam en de Koning
structural engineer: Adviesbureau Tielemans
Curtain Walls: Reynaers Aluminium
Client: building cooperation Sint Trudo Eindhoven
City: Eindhoven
Country: The Netherlands
|
|
专于设计,筑就未来
无论您身在何方;无论您作品规模大小;无论您是否已在设计等相关领域小有名气;无论您是否已成功求学、步入职业设计师队伍;只要你有想法、有创意、有能力,专筑网都愿为您提供一个展示自己的舞台
投稿邮箱:submit@iarch.cn 如何向专筑投稿?
