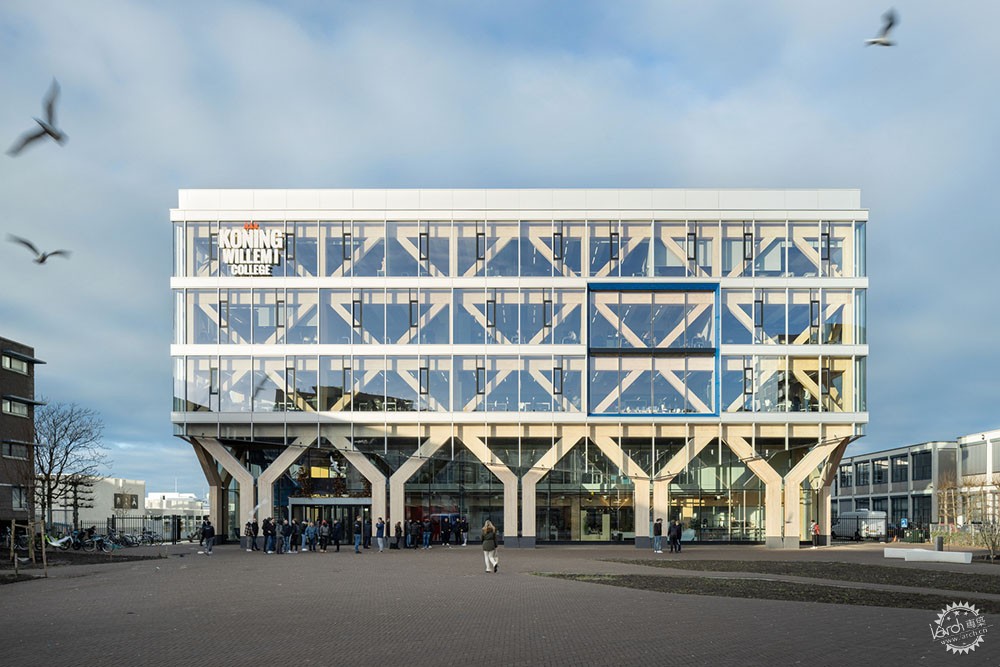
Koning Willem I 大学更新 / Nieuwe Architecten
Renewal Koning Willem I College / Nieuwe Architecten
由专筑网沈,小R编译
这是一座五层教育建筑,专为位于荷兰Hertogenbosch的Koning Willem I 大学设计,建造过程逐步推进,主要支撑结构完全由木材构成,旨在树立责任意识。削掉边角的设计策略展示了使用循环材料的可能性,且仍可以保留最大的灵活性和可适应性。这是一栋值得深究的建筑。
Text description provided by the architects. The new building for the Koning Willem I College in 's-Hertogenbosch (NL) is a progressive 5-story educational building with a completely wooden main supporting structure. A conscious and responsible building that tries to set an example for new generations of students. A cutting-edge design that shows the possibilities of circular material use, with maximum flexibility and adaptability, a building to learn in and to learn from.
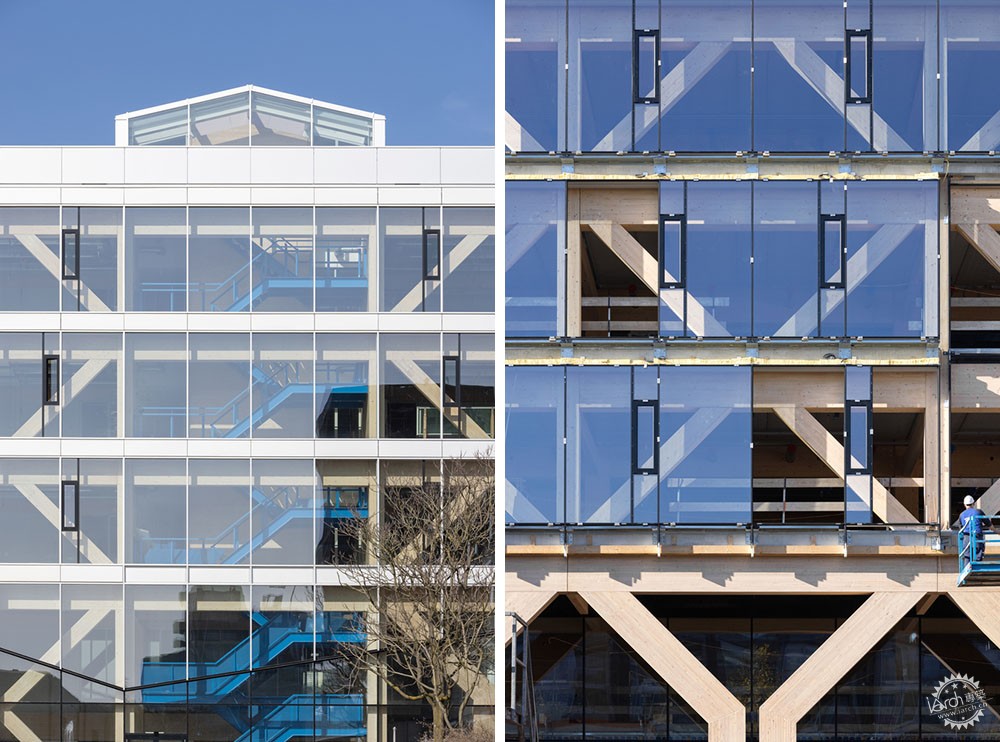
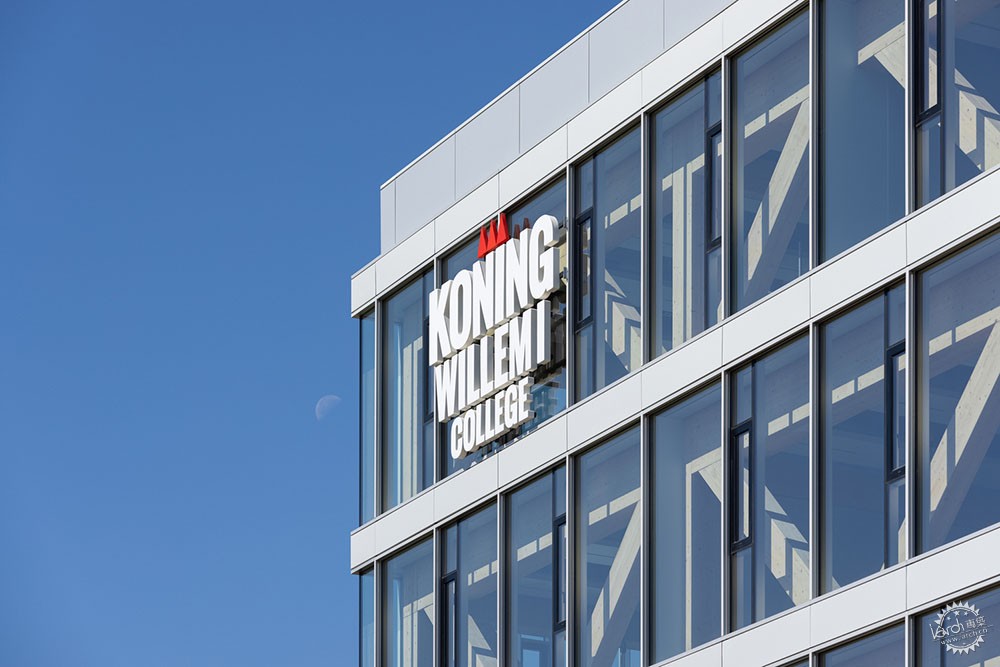
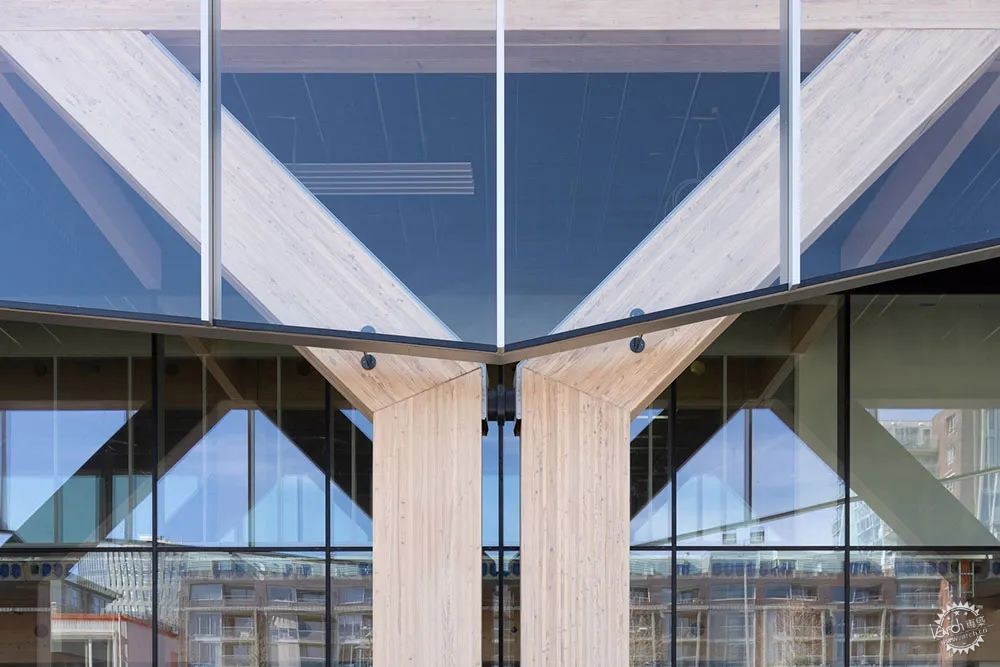
全木承重结构。提供稳定性的对角梁置于立面,这样每层的空间可以自由分割。看似简单的木构节点在力的传递中实则起到复杂的连接作用。木材同时压合了钢板和连接片,从而在柱和梁的交汇处利用钢销传递作用力,在项目中,这样的钢销构件超过15,000片。
All-wood load-bearing structure. Diagonal beams providing stability are placed in the facade, making freely divisible floors possible. The apparently simple wooden knots hide a great complexity of connections in the transmission of forces. The lamination of the wood includes steel plates and connections that transfer the forces with steel pins (over 15,000 pieces!) in the meeting of columns and beams.
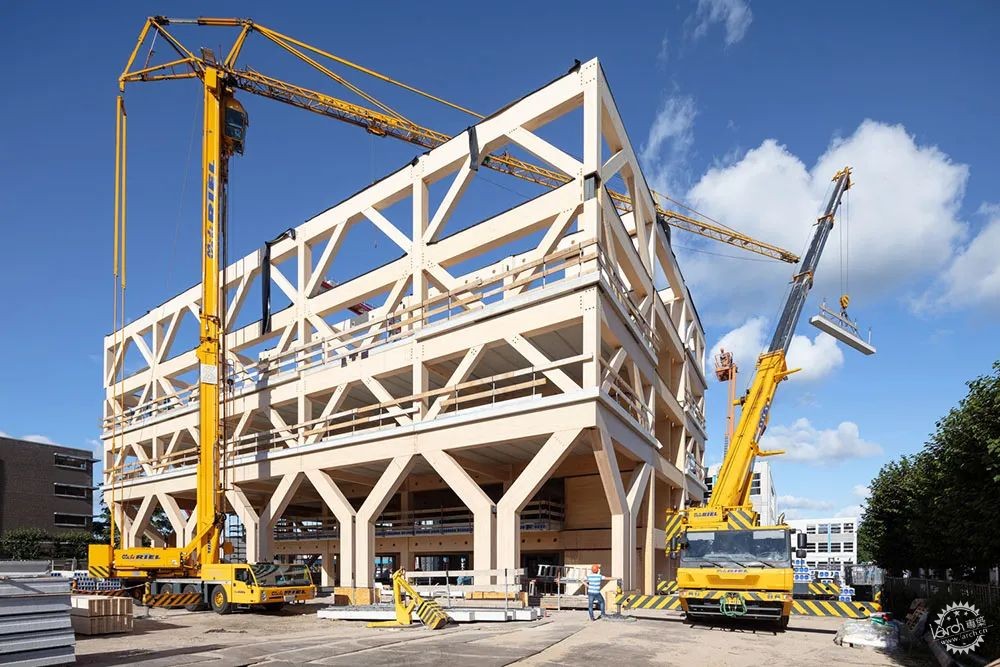
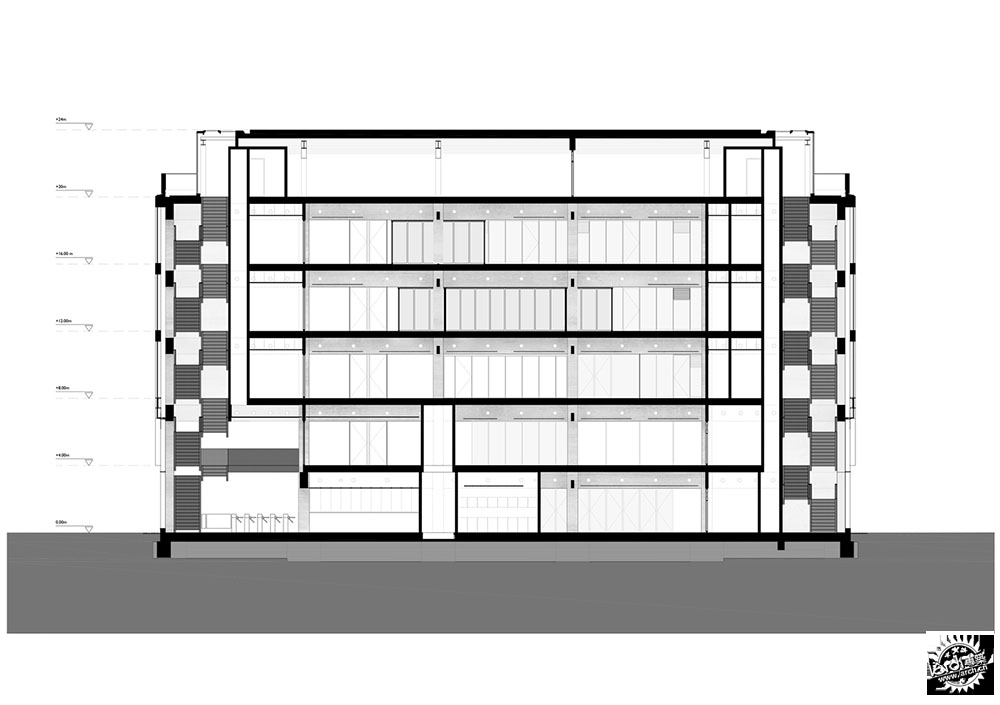
木材包裹了所有钢构连接处,形成防火外壳。尽管木制结构相对较轻,但通过将其与混凝土空心板相结合,建筑也具有足够的重量。这限制了声音的传播,增加了可隔热的空腔。由于大量的工程计算和预制,主体结构仅用时3个月就完成了。每年教育空间的布局都会随着使用者的需求而改变,因此,客户对建筑灵活性的愿景十分强烈。
The wood covers all steel connections in such a way that a fire-resistant shell is created. Despite the relatively light wooden construction, there is sufficient mass in the building by combining it with concrete hollow-core slabs. This limits sound transmission and introduce mass for accumulating capacities. Due to extensive engineering and prefabrication, the main construction was realized in just 3 months. Adaptable to educational needs. Every year the layout of the educational space is transformed drastically by the client. The wish for a flexible building was therefore strong.
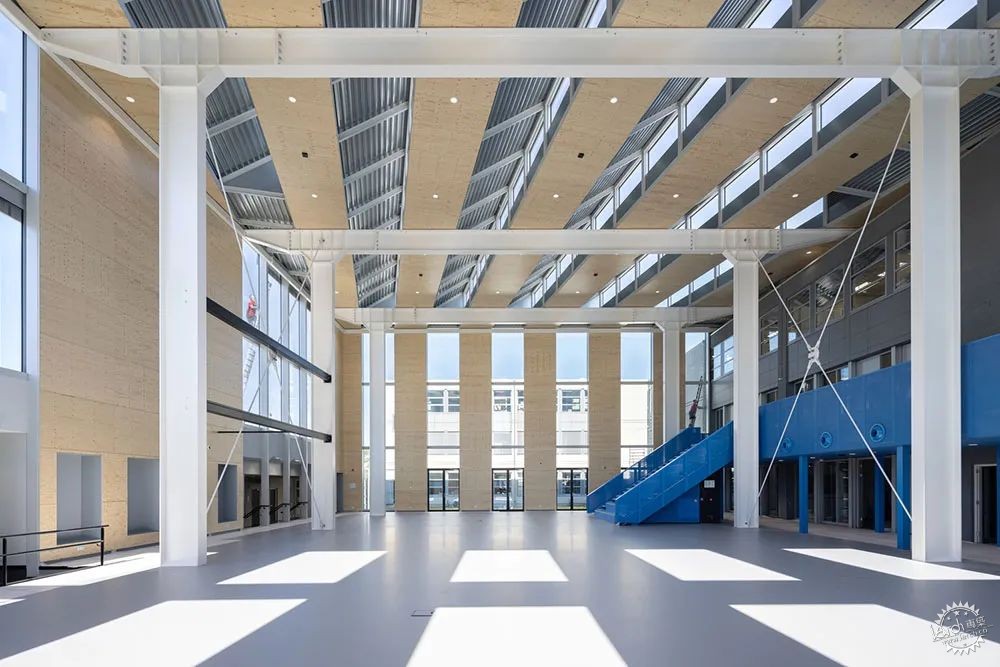

如何在在众多变化中保证建筑品质?全木承重结构的使用不仅实现了可持续理念,其裸露的结构形式也展现了灵活的室内效果。楼层平面以2m见方为基本模数,采用标准化且可通用的元件,最大程度上遵循这种模数化。室内的设计保留了材料全生命周期的价值,这种集成产品和循环材料有效地限制了建造过程中和用户使用过程中的浪费,达成了元件的重复使用目的。
But how do you ensure quality in a building that is subject to so much change? Proposing the load-bearing structure in the wood not only makes the sustainability ambitions visible but ensures a robust structure that gives an always present basic quality to the flexible interior. The floorplans can be planned within strong modularity of 2m zones with standardized elements that are interchangeable and an installation that follows this modularity. The interior is designed to maintain the value of the material and the ability to retain this value throughout its lifecycle. Conscious and integrated products and materials with a circular approach limit waste during the building phase and reuse of elements during the users' phase.
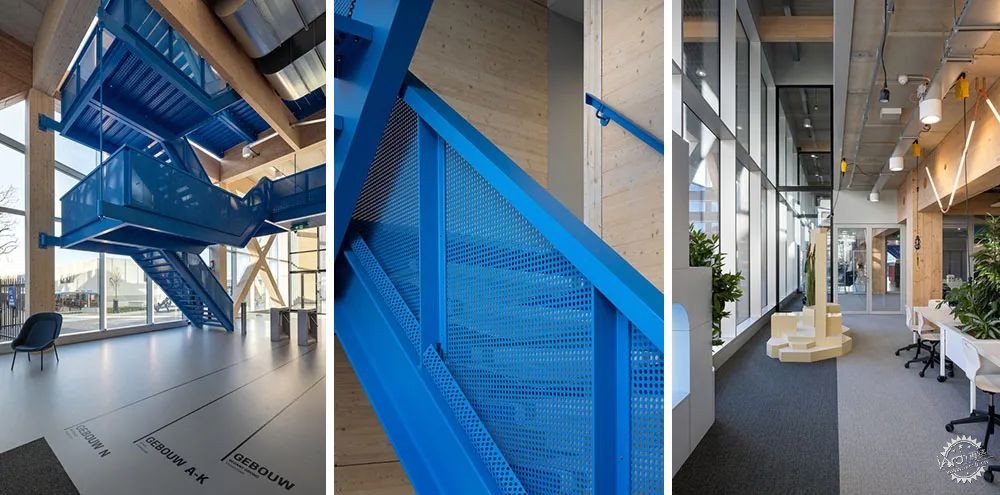
清晰的建筑。各区域技术安装经过广泛设计,所有的管道线路清晰可见,即使是空隙也在木质结构的预制中得到充分的考虑。为了向学生展示建筑的技术和功能,技术区置于大玻璃面入口大厅内,在通常情况下其只会作为封闭的盒子放在屋顶上。
A legible building. The zoned technical installation has been extensively designed, with all ducting insight. All provisions for voids have been designed and were prefabricated in the wooden construction. In order to show the technology and functioning of the building to the students, the technical area (which is normally placed as a closed box on the roof) has been placed in the entrance hall with a large glass front.
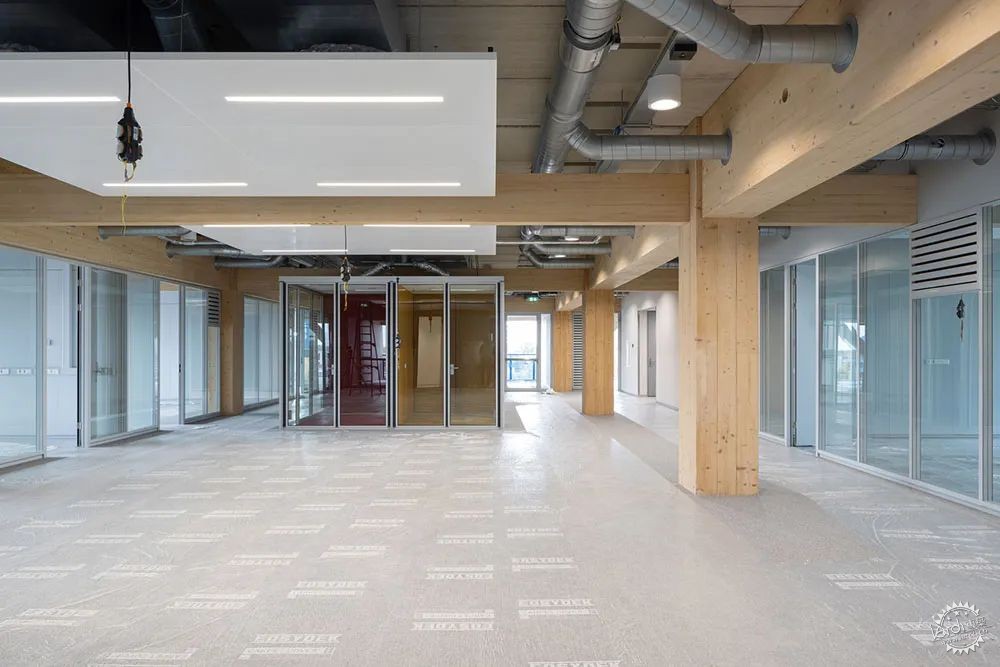
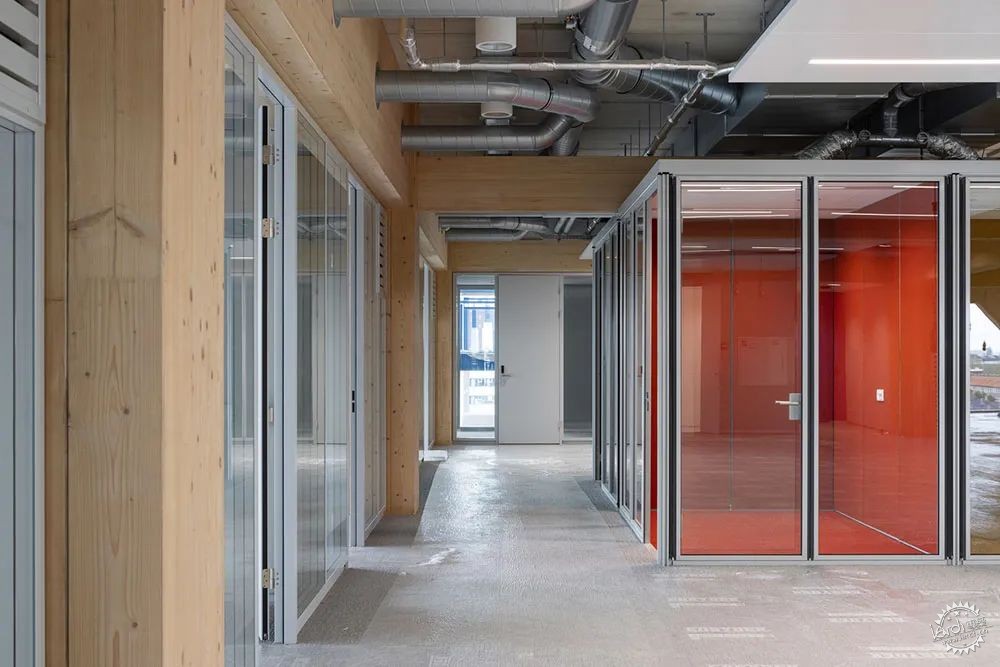
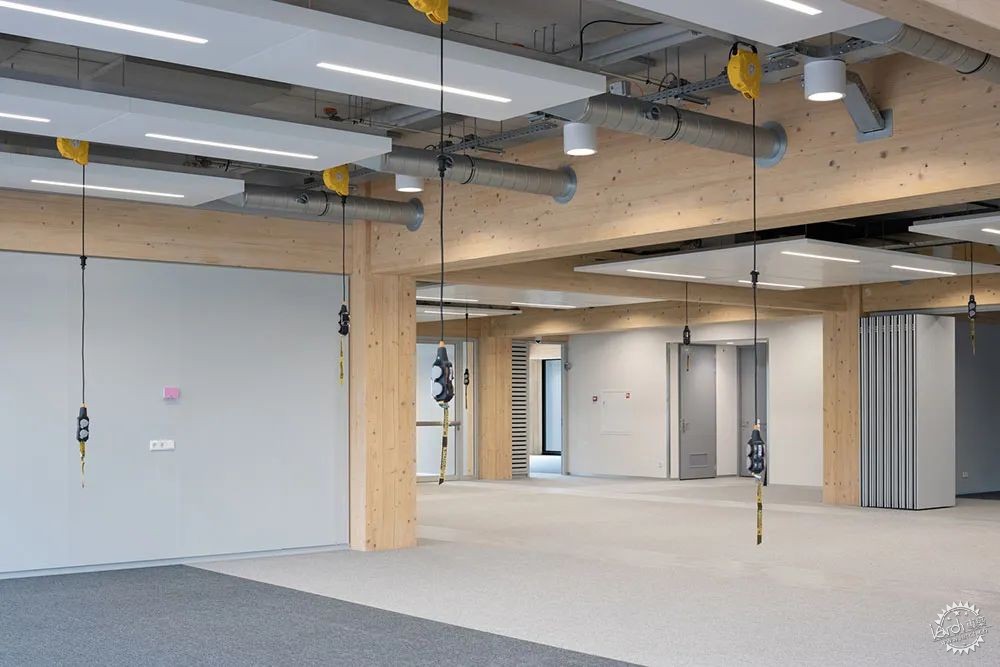
太阳能板和其他装置的性能参数在屏幕上清楚可见。各封闭内墙都提供了1:1的建筑图纸,每个人都可以想象墙背后有些什么?这座建筑展示了可以用材料做什么?它是如何建造的?是如何组合在一起的?此外,建筑内多处张贴有二维码,轻轻一扫即可获取教育资讯。从外部来看,楼梯、结构、空间和人员流动展示着新建筑令人兴奋、充满活力的形象,学生在这里每天都可以接受最良好的技术教育。
The performance of the solar panels and other installations can be read out on screens. Various closed walls are provided with 1:1 architectural drawings, so everyone can imagine what happens behind them. The building shows what you can do with materials, how it is built, how things are put together. In addition, QR codes are placed on building and installation parts to obtain educational information. From the outside, the stairs, structure, spaces, and the movement of people, show the new entrance building as an exciting, vibrant environment, where students receive the best technical education possible, every day.
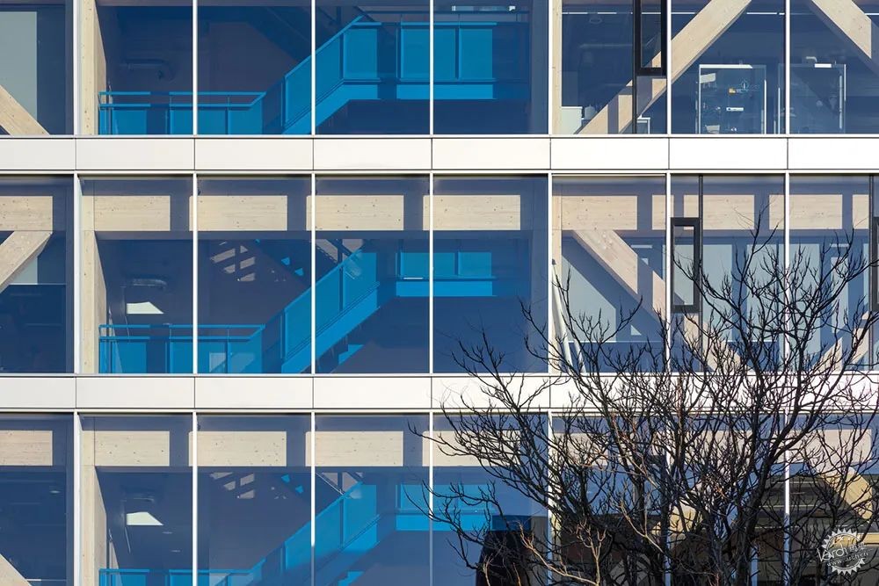
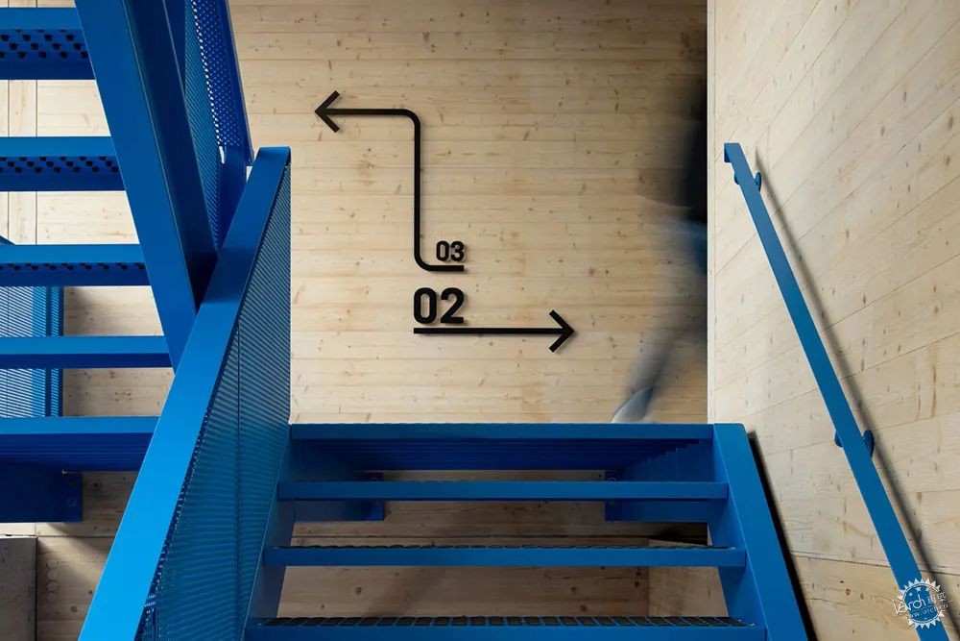
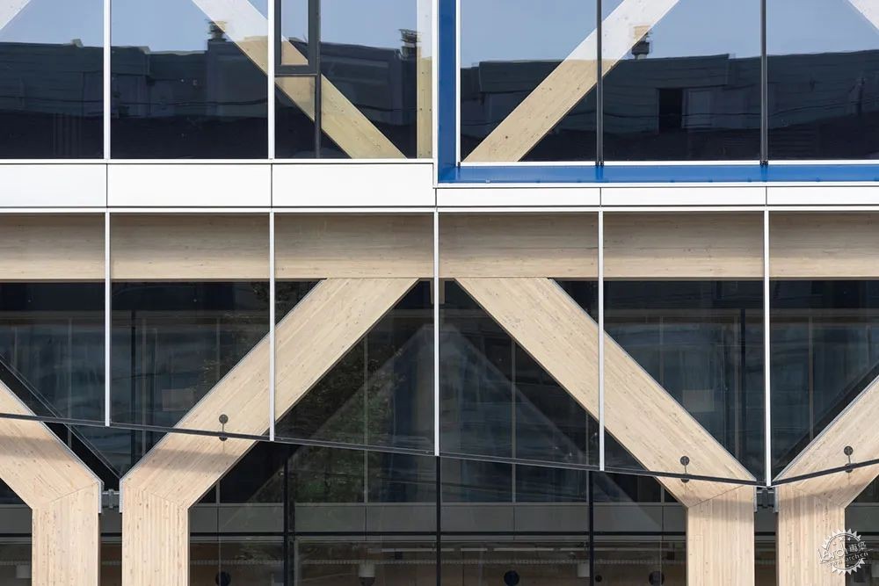

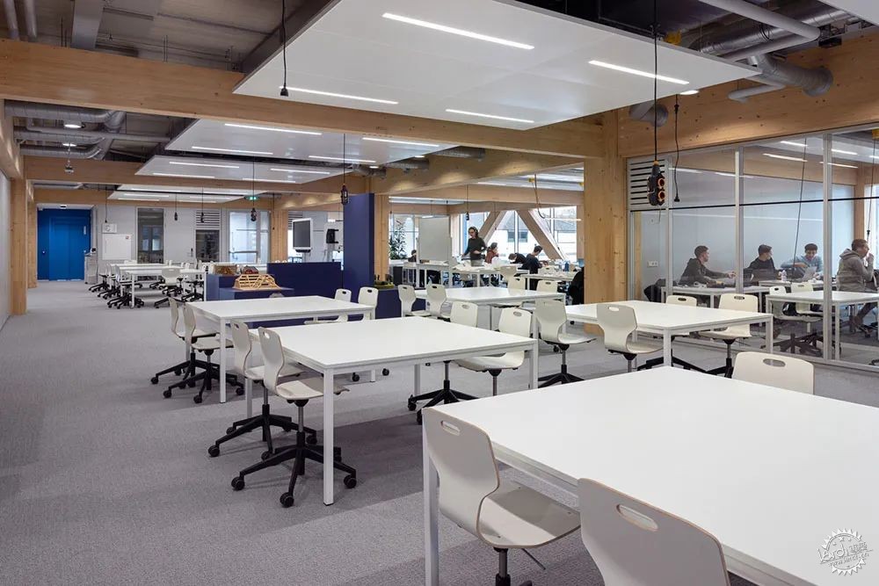
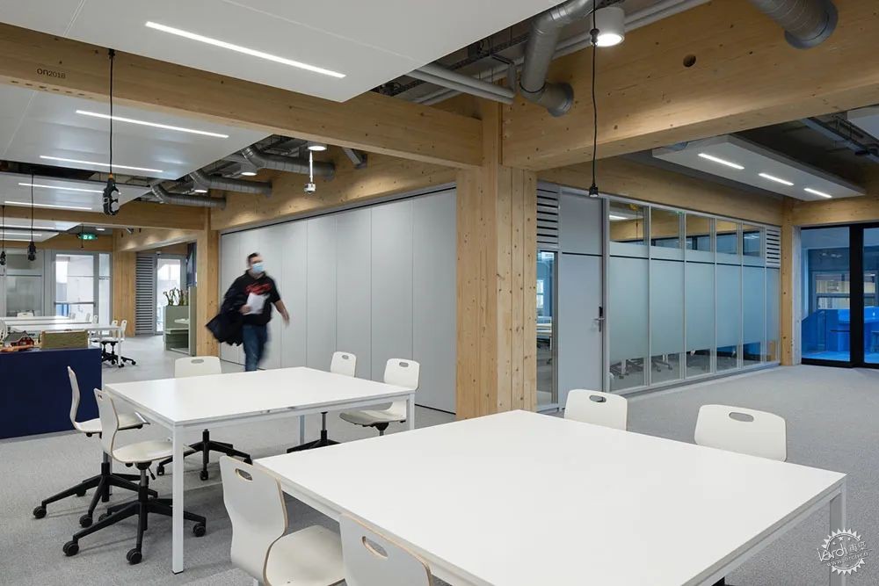
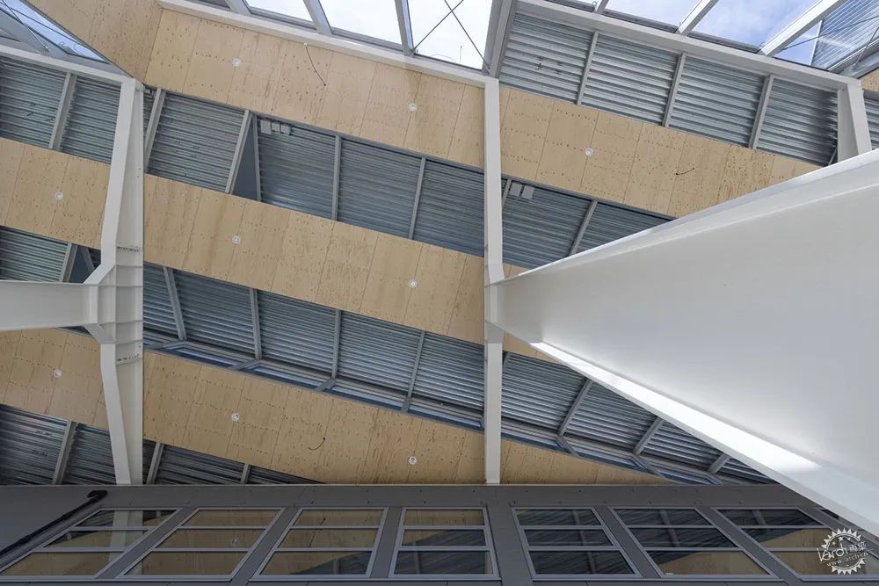
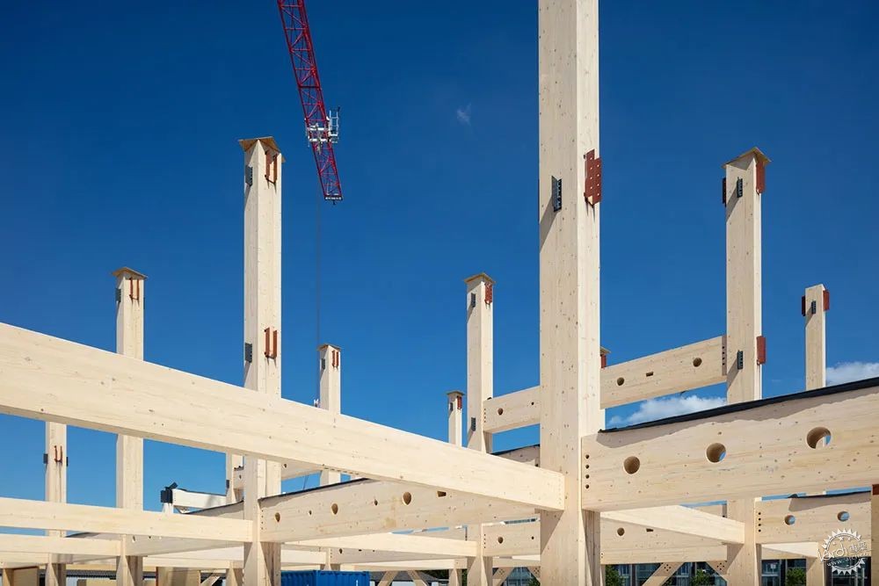
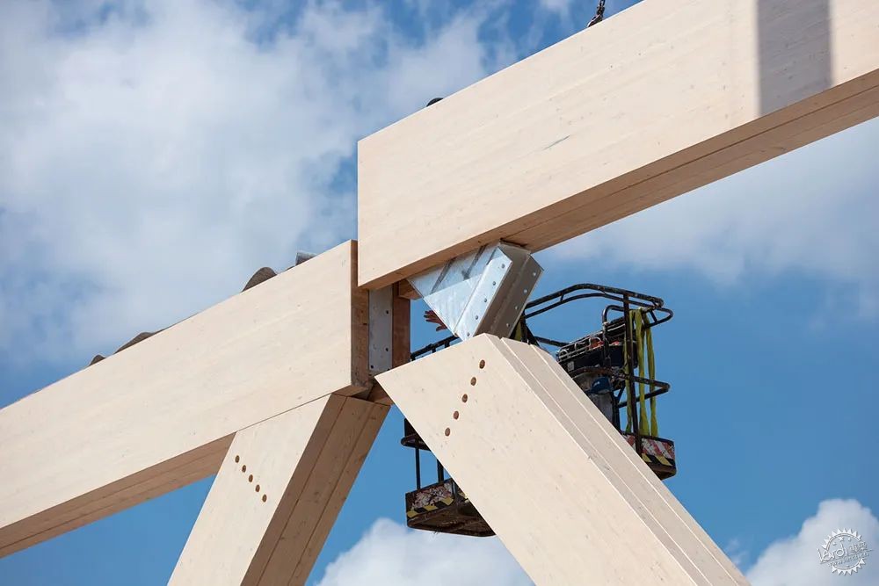

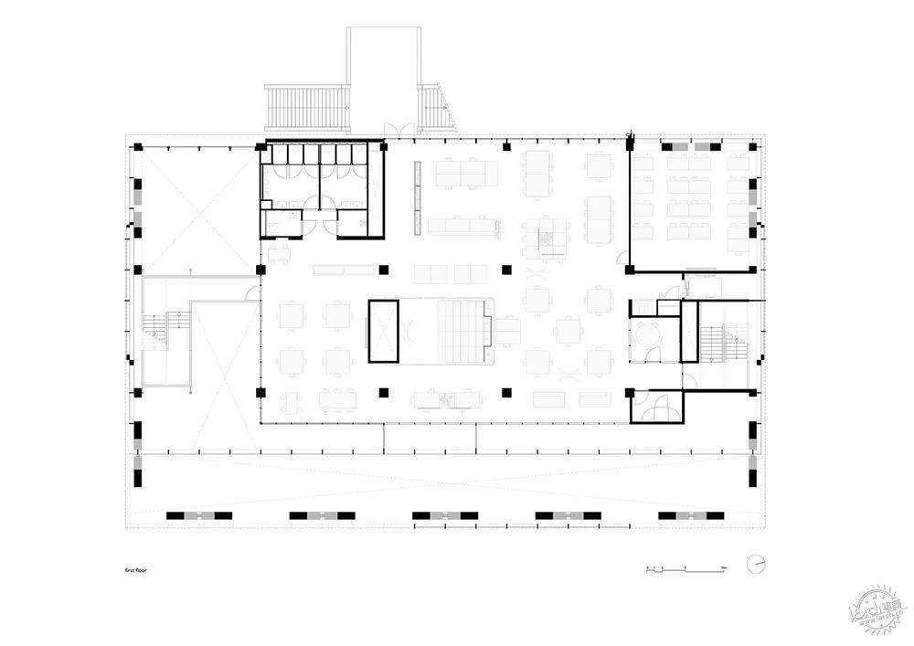
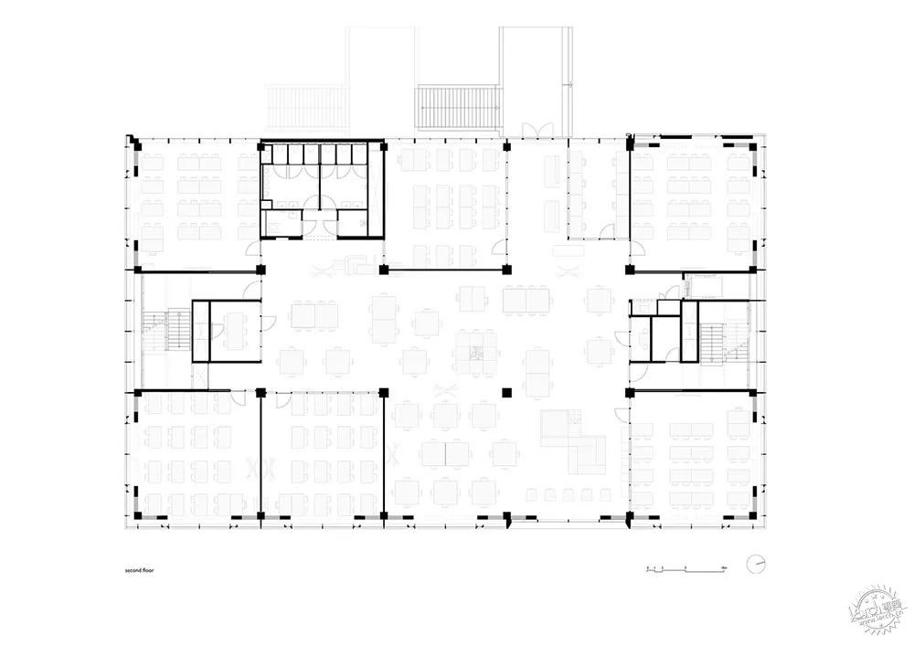
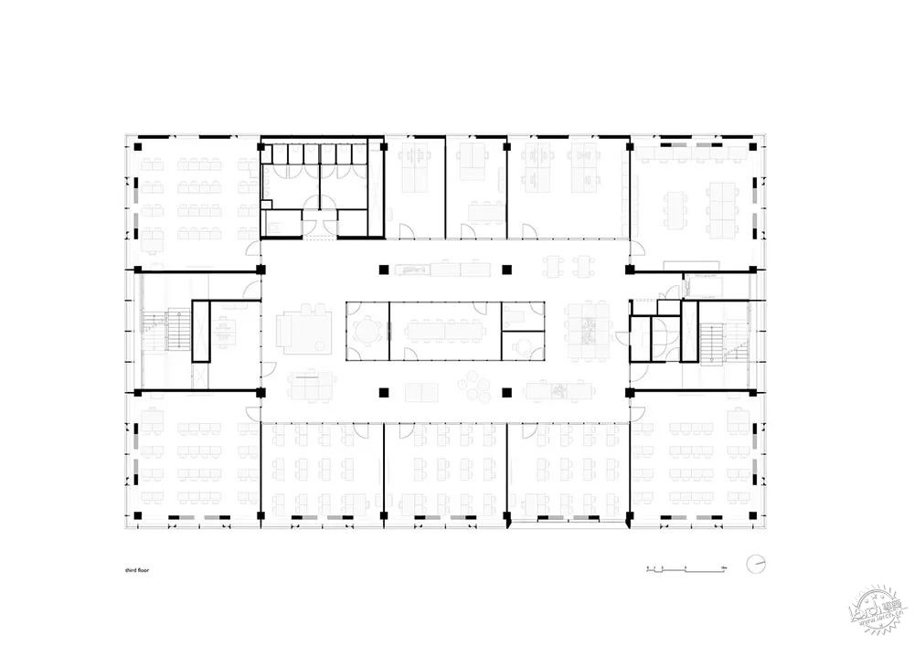
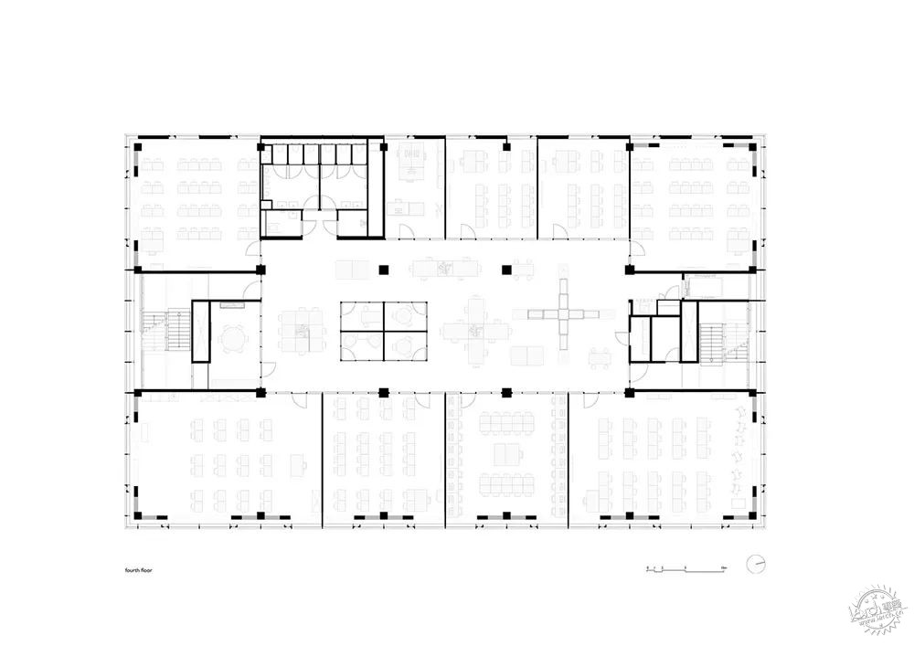
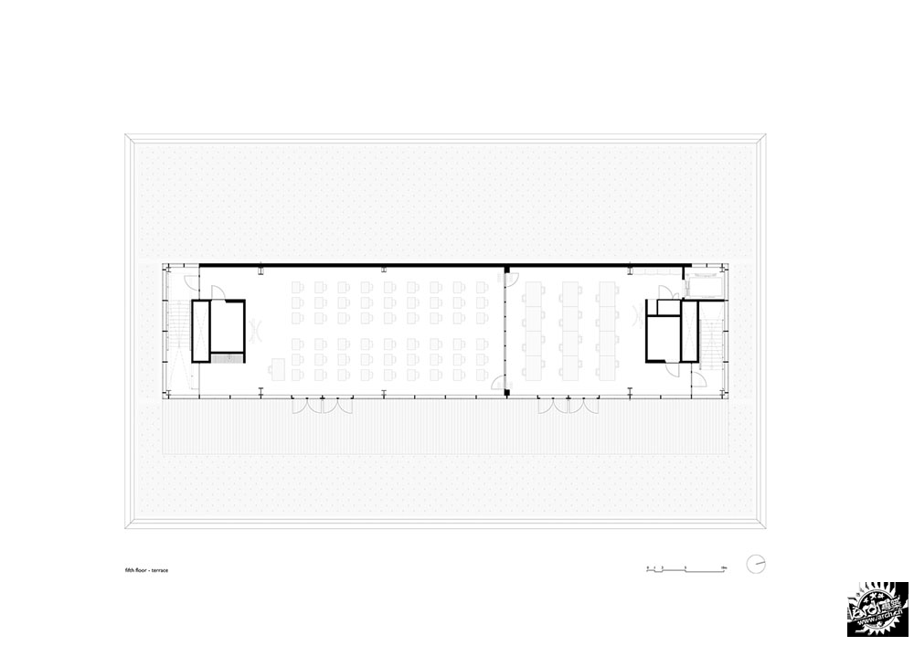

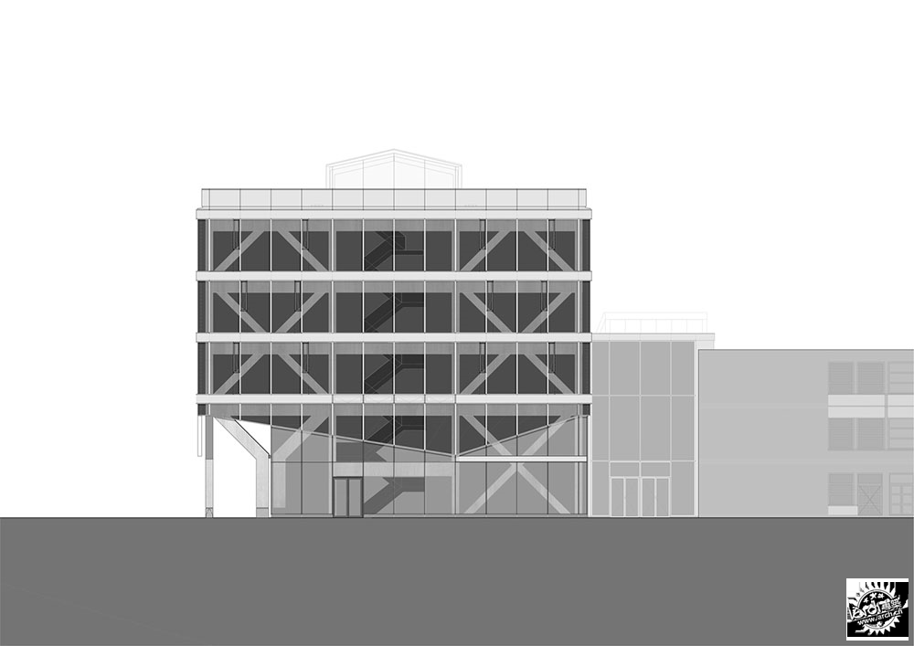
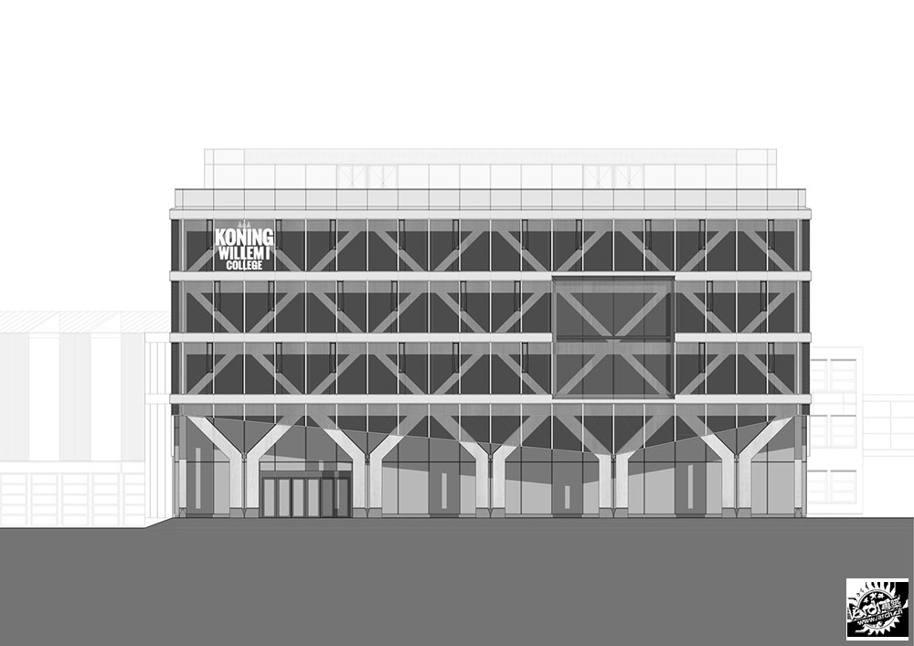
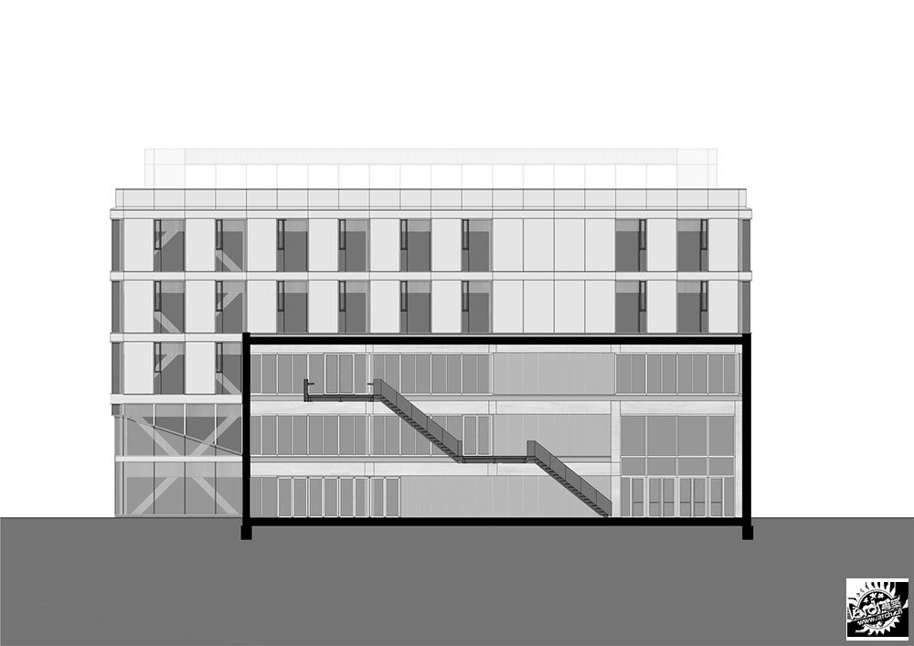
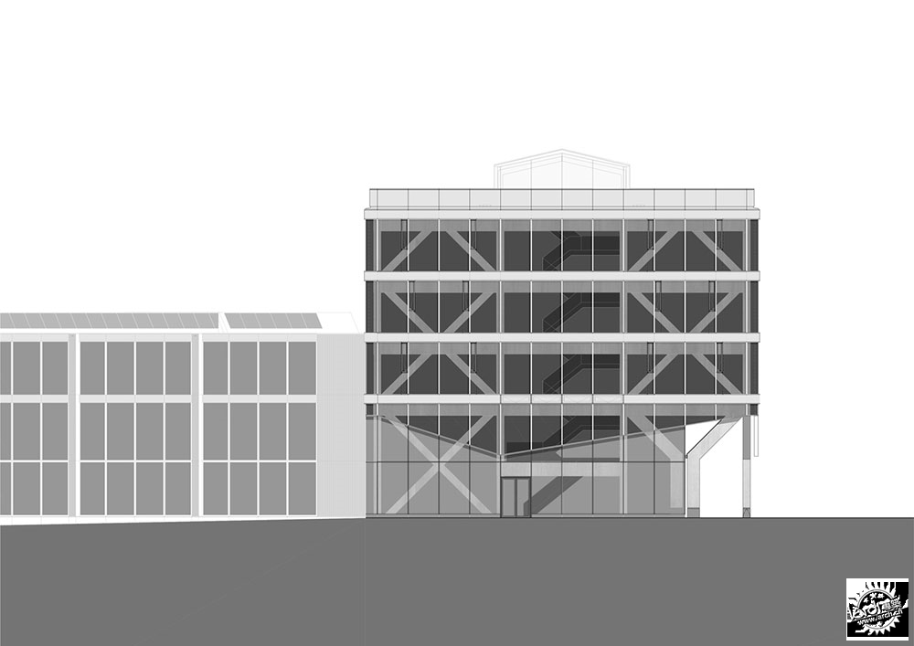
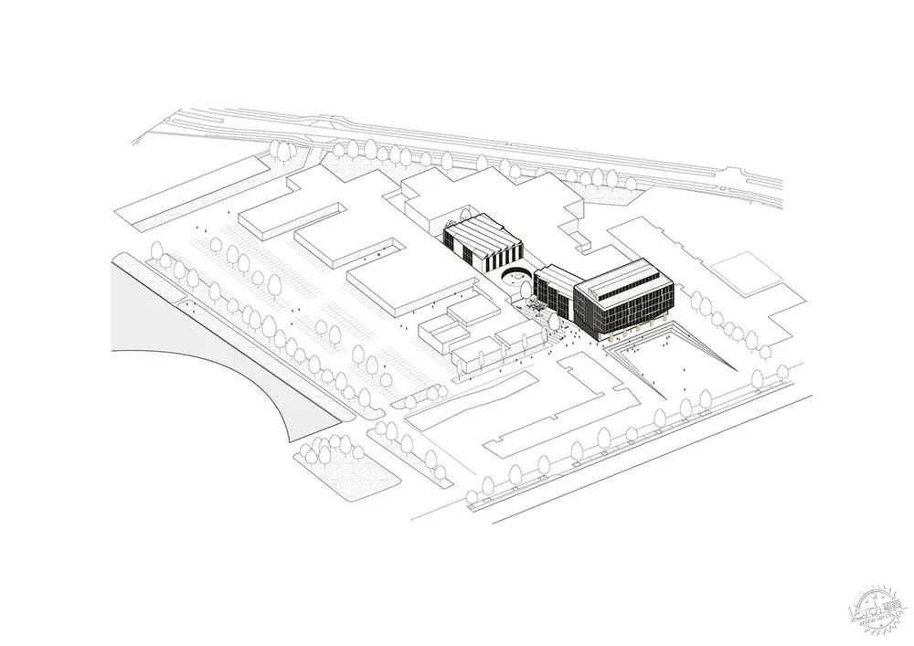
建筑设计:Nieuwe Architecten
类型:大学
面积:6501 m2
年份:2021年
摄影:Stijn Poelstra
制造商:Desso Airmaster, Maars Living Wall, Ritswanden, Schuco
结构工程:Pieters Bouwtechniek Delft
承包商:Heerkens van Bavel BV
建筑:Roderik van der Meulen, Joep Windhausen, Riemer Postma, Dirk Gevers, Alvaro Saez O'Farrell
安装顾问:Klictet
城市:Bolduque
国家:荷兰
UNIVERSITY,BOLDUQUE, THE NETHERLANDS
Architects: Nieuwe Architecten
Area: 6501 m2
Year: 2021
Photographs: Stijn Poelstra
Manufacturers: Desso Airmaster, Maars Living Wall, Ritswanden, Schuco
Structural Engineer: Pieters Bouwtechniek Delft
Contractor: Heerkens van Bavel BV
Architecture: Roderik van der Meulen, Joep Windhausen, Riemer Postma, Dirk Gevers, Alvaro Saez O'Farrell
Installation Advisor: Klictet
City: Bolduque
Country: The Netherlands
|
|
