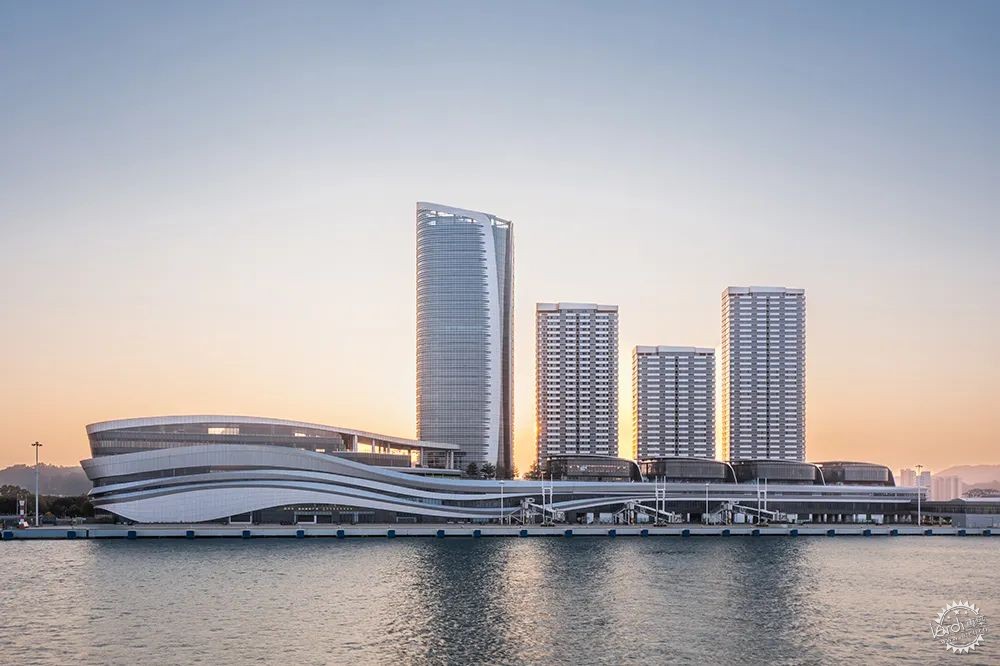
由Aedas全球设计董事刘程辉带领团队进行规划及概念设计的广州南沙国际邮轮码头综合体——可容纳世界最大邮轮、国内首个与地铁无缝对接、首个采用岸电系统的邮轮母港,2019年开港试运营首航。随着今年中交•国际邮轮广场商业的启动,以及中交城投乔迁进驻中交•国际邮轮广场航运中心写字楼,它正逐渐成为连接港澳、融通湾区、走向世界的滨海特色国际消费中心新门户。
Guangzhou Nansha International Cruise Terminal Complex, planned and conceptually designed by Aedas, officially opened for operation in November 2019. It is the first cruise home port in China to realize seamless connection with the metro subway. With an estimated annual passing capacity up to 750,000 passengers, the port can dock the world's largest cruise ship.
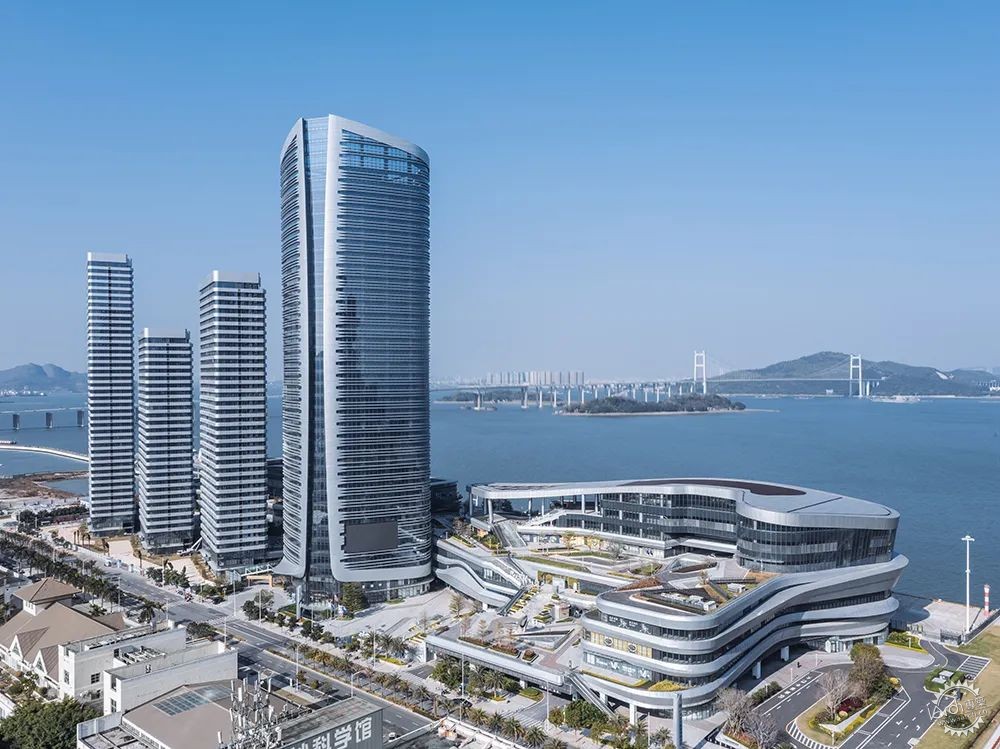
▲ 项目的整体概览
Overview of the whole project
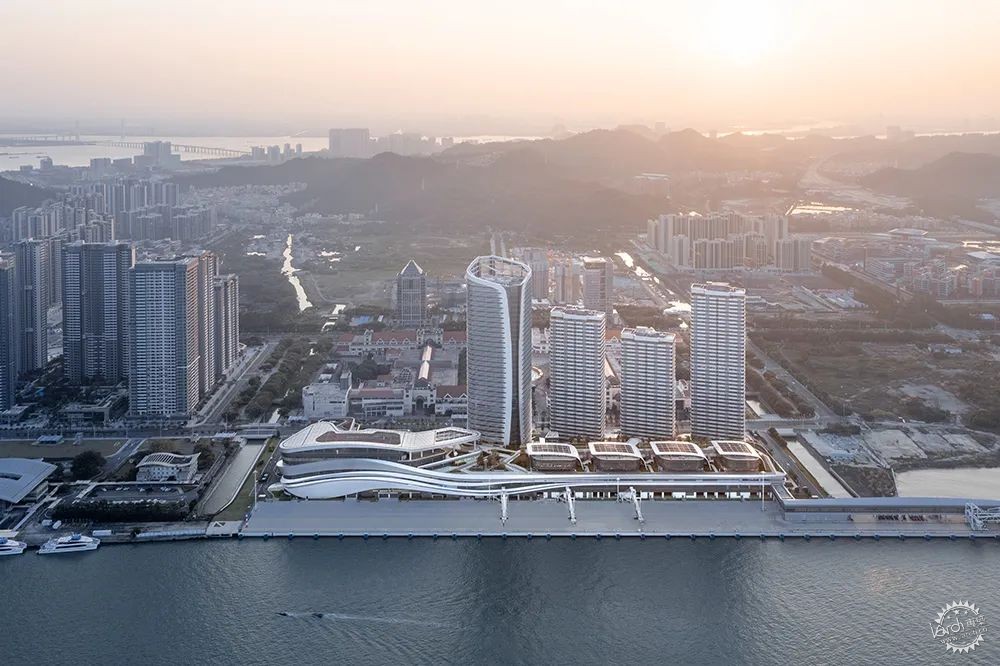
▲ 地标门户
The Landmark
广州南沙位于珠江出海口,不仅是古代海上丝绸之路的发祥地,如今国家“一带一路”战略中重要的交通枢纽,还是珠三角经济中心规划形态“一湾三级多轴”的中心,更是粤港澳大湾区的地理几何中心,方圆100公里范围内涵盖了珠三角9大城市和5大国际机场,对于大湾区经济发展有着极为重要的推动意义。码头锚地长达770米,为推动粤港澳大湾区的经济发展担当重要的角色。
Nansha sits at the estuary of Pearl River Delta. It was the birthplace of the ancient “Maritime Silk Road”; now, it is a key hub, strategically located at the geographic center of the Guangdong-Hong Kong-Macao Greater Bay Area economic zone and the Belt and Road Initiative. The terminal is located in Nanshawan District in the Guangdong Free Trade Zone, with a total berth length of 770 meters. It covers 9 major cities in the Pearl River Delta and 5 international airports within a 100-km radius. It is anticipated to play a vital role in bolstering the economic development of the Greater Bay Area.
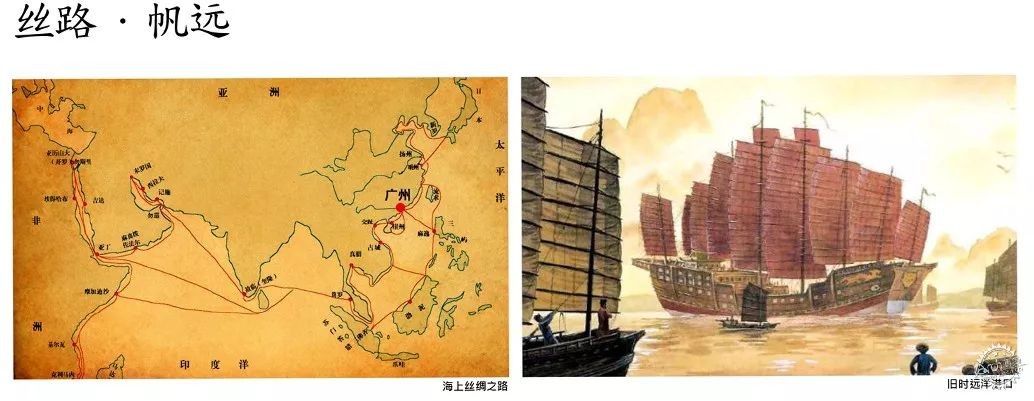
▲ 设计灵感源自丝绸之路
Creative inspiration

▲ 设计概念图示
Design concept
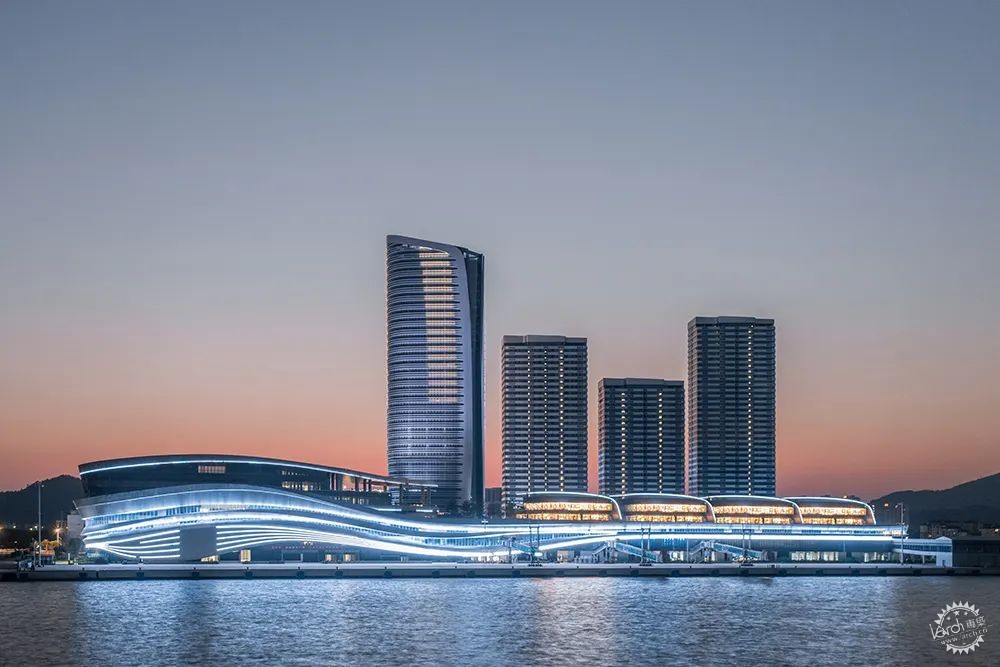
▲ 以鲸舟外型作建筑语言的傍晚实景图
Evening view, displaying the whale-like architectural form
设计从“鲸舟指日功成就,万斛乘风驾渺溟”中汲取灵感,以自由非线性和自然有机的建筑语言勾勒出鲸跃海面的生动景象,粗犷的建筑形体一展气吞山河磅礴之势,以具有南沙特色的建筑造型,映照出项目对湾区区域经济、文化的统领和带动作用。
Inspired by whaleboats, the terminal building’s design concept borrows from Nansha’s maritime resources with its use of free forms and non-linear outlines, encapsulating the image of whales swimming freely in the open sea. The massing of the terminal building takes the form of a whaleboat whereas its head facing towards Shizi Channel, and the undulating mass is staggered as if they were fins.
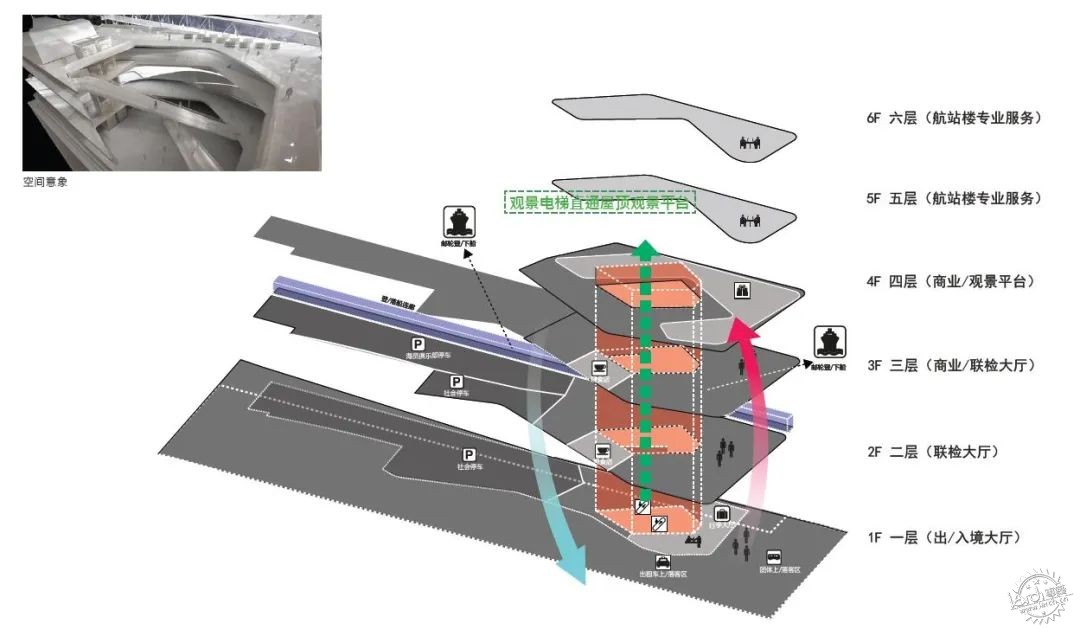
▲ 功能分布图
Layout plan
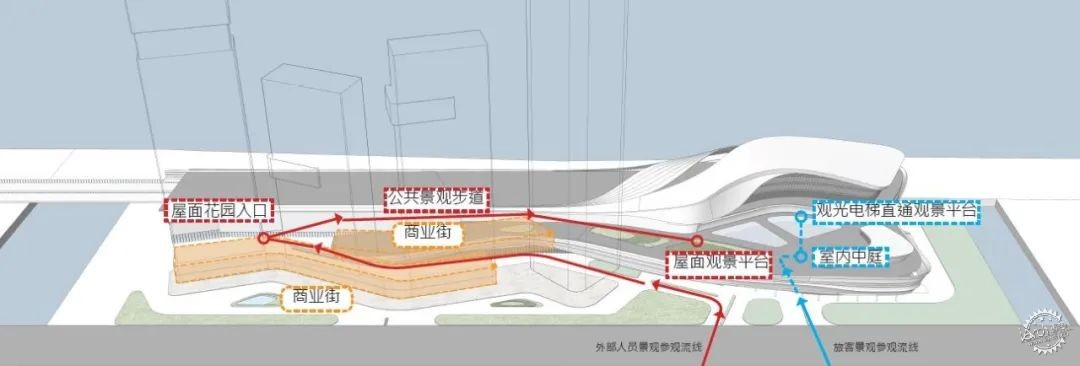
▲ 人流图
Pedestrian flow
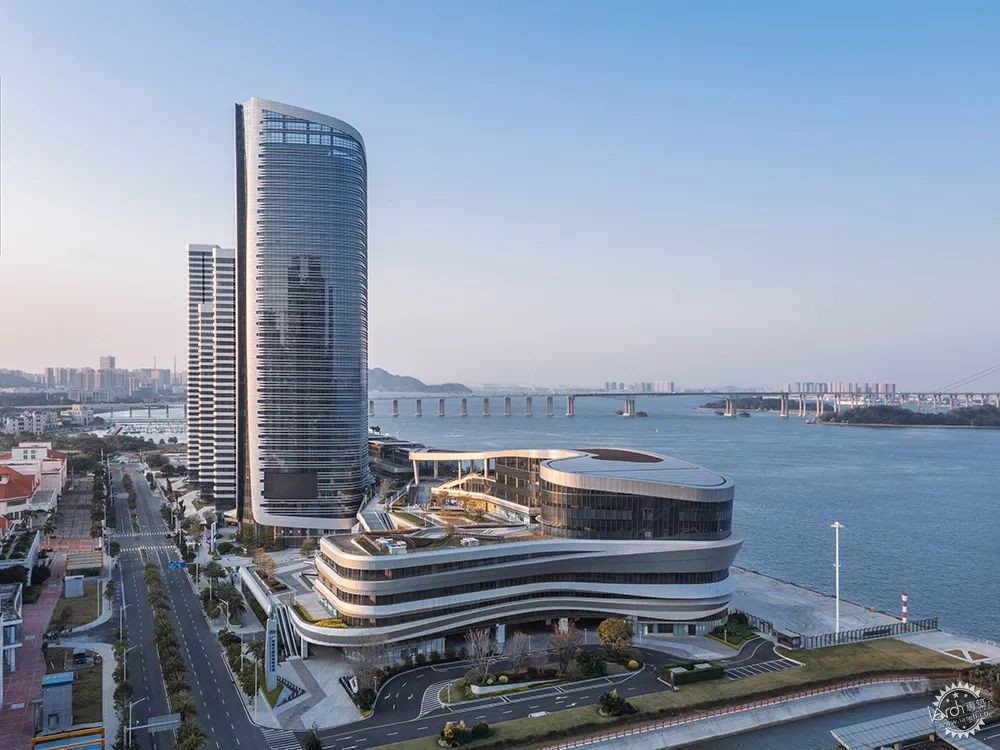
▲ 自由非线性建筑语言
The free forms outlines
鲸舟造型的航站楼共6层,功能分布合理,设计将2层与3层的出入境大厅并联起来,缩短步行时间和确保人流。首层与B1层的交通职能充分发挥。流线清晰的布局有助疏散人流,避免出现挤拥的情况。通高的中庭,提升室内的空间感,为旅客提供休闲的运输体验。
The terminal building has 6 floors with different functionalities. Interconnection between the arrivals and departure halls on 2/F and 3/F minimises the walking distance and ensures a smooth circulation to support the large passenger volumes. B1/F and the ground floor are utilized for ground transportation. Simple layout plan clearly divides and scatters the passenger flows to avoid packed density. The full-height atrium creates a spacious atmosphere, providing a relaxed yet vibrant passenger experience.
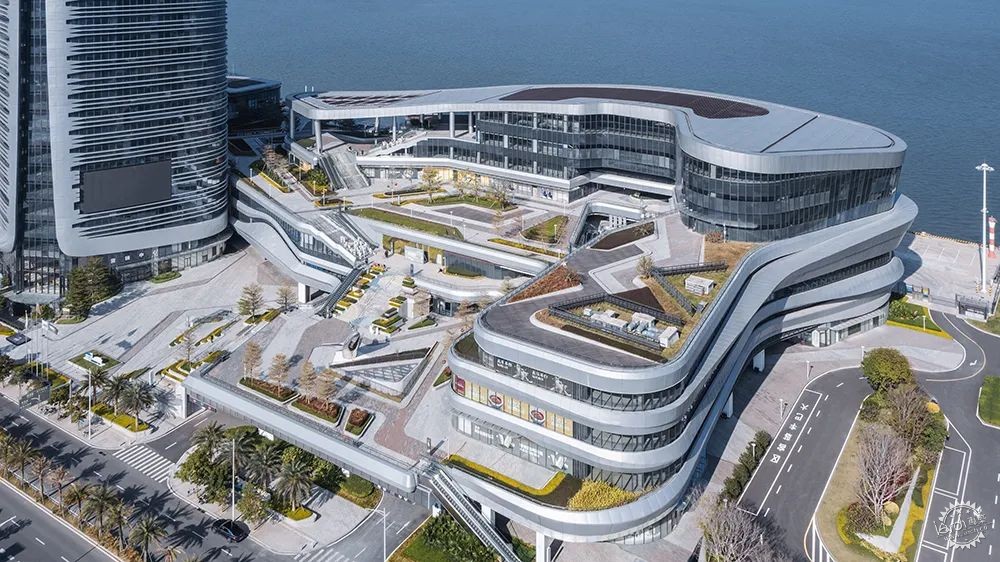
▲ 天台花园
Rooftop garden
航站楼顶部设有屋顶花园,外部人员通过首层商业街可直接进入公共景观步道,一路沿着起伏的观景平台到达,享受美妙休闲的景观之旅。而旅客可搭乘航站楼内的观光电梯直接到达屋顶花园平台,领略无敌海景。建筑景观一体化的处理极大程度削弱了航站楼的庞大体量,而可尽享海景的城市公共绿色空间,也将成为地标的沿海社区,充分表现当地的航海文化和行业历史。项目布置了四栋塔楼,分别为办公及公寓式办公,高度错落有致,以极简历的横向肌理呼应了裙房设计,同时塑造出了南沙的滨海气息。
A rooftop garden sits at the top of the terminal building, which can be reached via a viewing elevator where visitors can enjoy panoramic ocean views. Visitors can also access the scenic promenade from the first-floor commercial street, effectively minimizes congestion and pedestrian flow. It forms a coastal community that fully capitalizes on Nansha’s nautical culture while honoring its long seafaring history. The terminal consists of four towers, housing offices and serviced offices with different elevations. The horizontal architectural form adopts minimalist simplicity to echo with the podium design and create a unique waterfront vibe that belongs to Nansha.
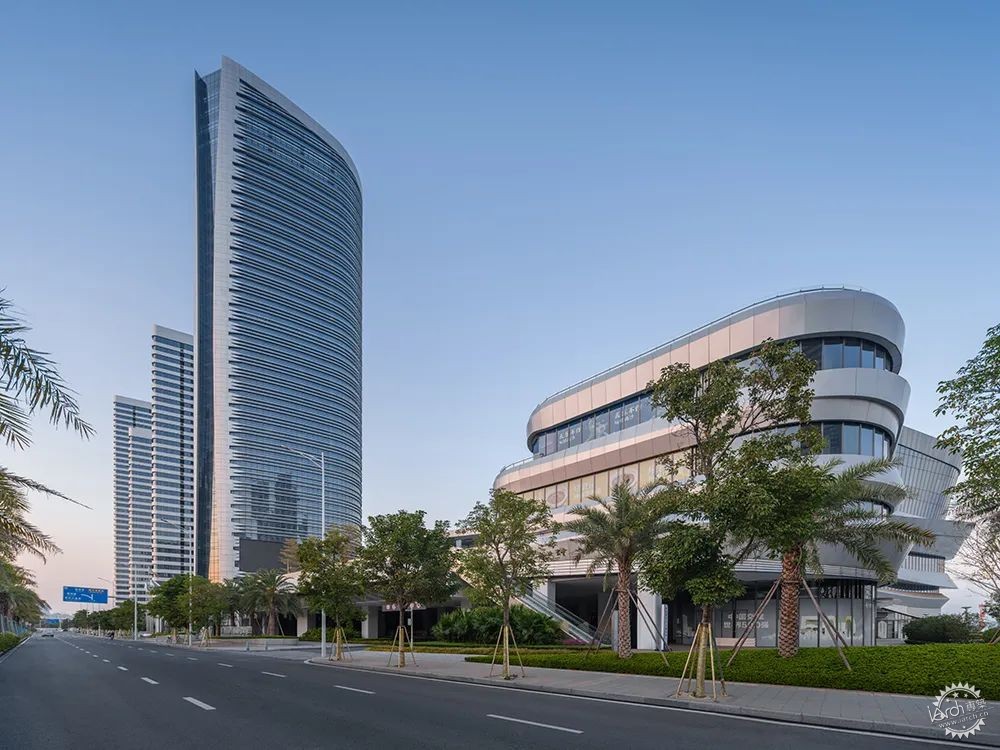
▲ 邮轮码头综合社区
A coastal community
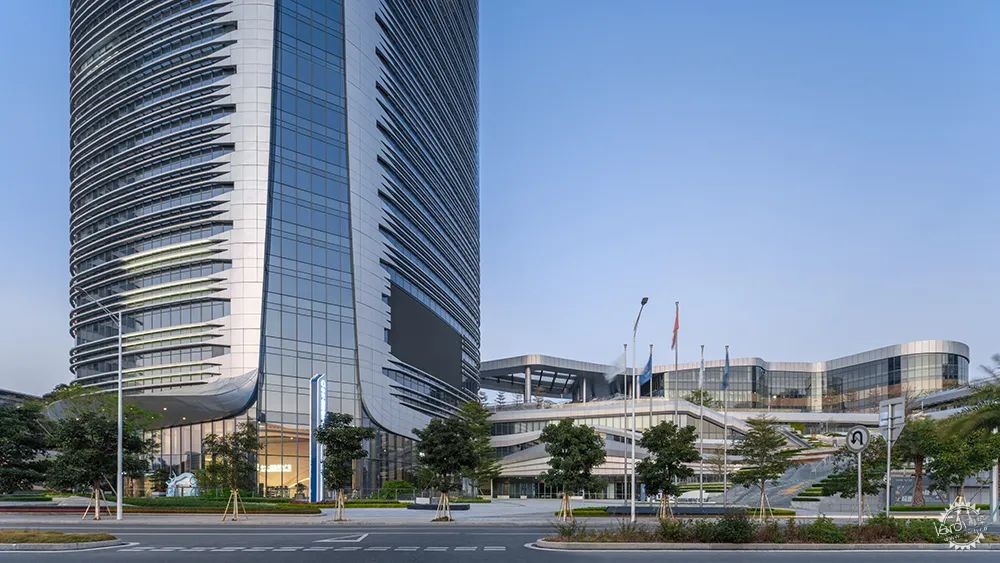
▲ 大量公共空间
Lots of public space
Aedas全球设计董事刘程辉如是说:“这不仅仅是一个码头,或是亮丽的海岸线,更是一个地景合一的邮轮码头综合社区、一个属于城市的自然生态景观平台。”
“This is more than a cruise port or a picturesque coastline. It is a multifaceted development meant to bring urbanism and ecology closer together.” –Leo Liu, Global Design Principal.
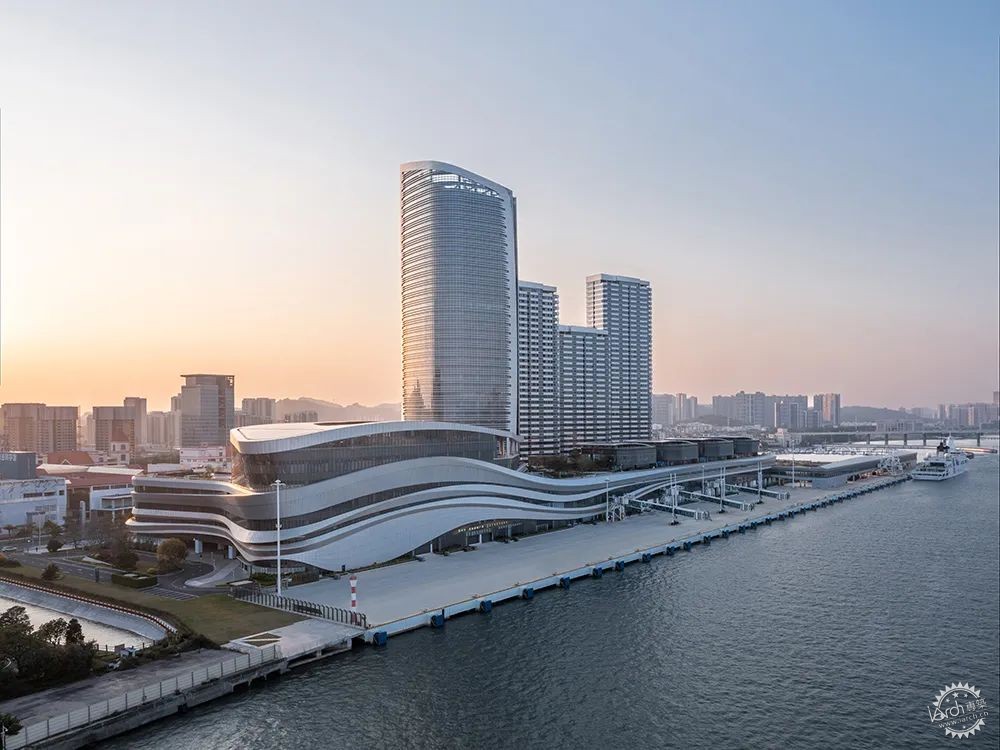
▲ 广州新门户
Guangzhou New Portal
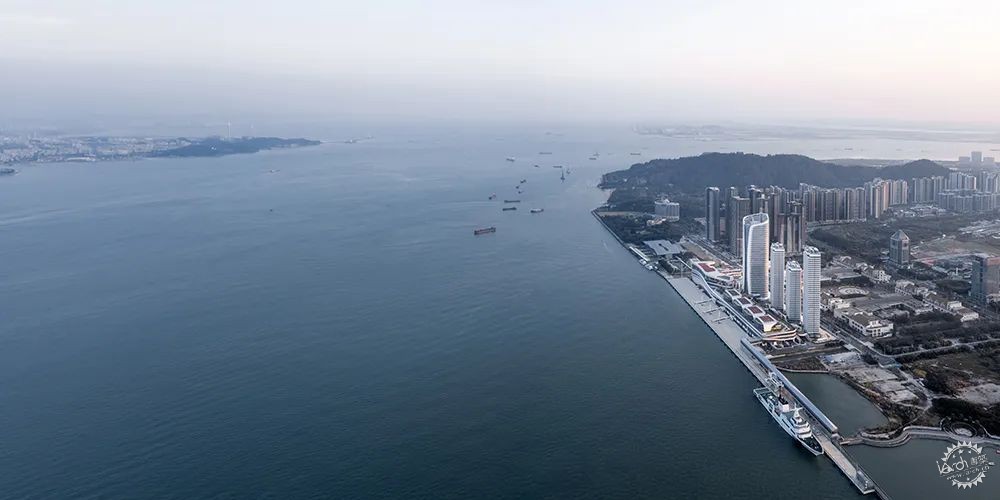
▲ 坐享一望无际海岸线的邮轮码头
A terminal with a picturesque coastline
项目:广州南沙国际邮轮码头
位置:中国广州
业主:中交城市投资控股有限公司(中交城投)
规划及概念设计师:Aedas
建筑面积:230,000 平方米
邮轮码头竣工年份:2019
主要设计人:刘程辉,全球设计董事
摄影:CreatAR Images
Location: Guangzhou, China
Client: CCCC Urban Investment Holdings Company Limited
Masterplanning and Concept Design Architect: Aedas
Gross Floor Area: 230,000 sq m
Completion Year of the Terminal: 2019
Design Director: Leo Liu, Global Design Principal
Photography: CreatAR Images
来源:本文由Aedas提供稿件,所有著作权归属Aedas所有。
|
|
专于设计,筑就未来
无论您身在何方;无论您作品规模大小;无论您是否已在设计等相关领域小有名气;无论您是否已成功求学、步入职业设计师队伍;只要你有想法、有创意、有能力,专筑网都愿为您提供一个展示自己的舞台
投稿邮箱:submit@iarch.cn 如何向专筑投稿?
