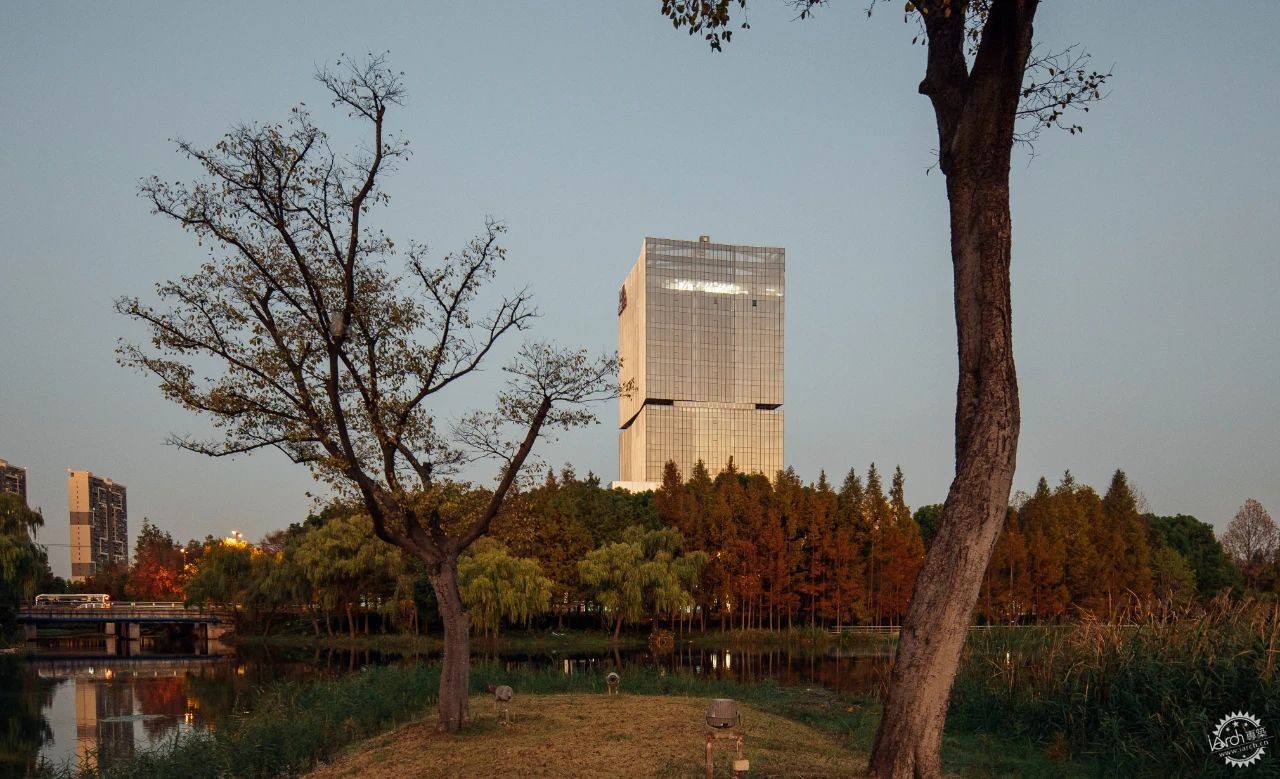
作为上海郊区城市化进程的主要载体,嘉定新城是上海科创中心重要载区,更是新确立的未来城市副中心。由Aedas全球设计董事韦业启(Ken Wai)设计的上海嘉定金融中心项目位于该地块核心地段,目前已竣工交付。建筑轮廓完美诠释了大道至简的设计理念,将现代肌理有机融合于自然当中,挺拔有力的立面线条富有张力,为嘉定新城新兴商业办公聚集地添置崭新地标。
As the main carrier of the urbanisation process in the suburbs of Shanghai, Jiading New City is an important hub for Shanghai’s development in science and technology, and a recently-established sub-centre for the future city. This Shanghai Jiading Financial Center designed by Aedas Global Design Principal Ken Wai, is located in the core area of the lot and has been brought into practical use since its completion. The façade perfectly interprets the design concept that focuses on simplicity, organically integrating modern elements into the surrounding nature, and creating a new vibrant hub for the emerging commercial cluster in Jiading New City.

▲ 夕阳下照耀下的崭新地标
The new landmark shimmering under the sun
项目位于配套齐全的新区规划中心,交通便利,毗邻永胜路城市主轴与双站地铁11号线。周边自然条件优越,生态湿地与植被环绕,是该区绿色版块中稀缺的城市形象展示板块。
The high-rise project is located in a well-equipped new district, with a convenient transportation network that is adjacent to the urban axis of Yongsheng Road and the metro Line 11. The area is also home to tremendous resources of flora and fauna, such as ecological wetlands and vegetation, which is a rare urban image display of the city.

▲ 项目所在地
Project location
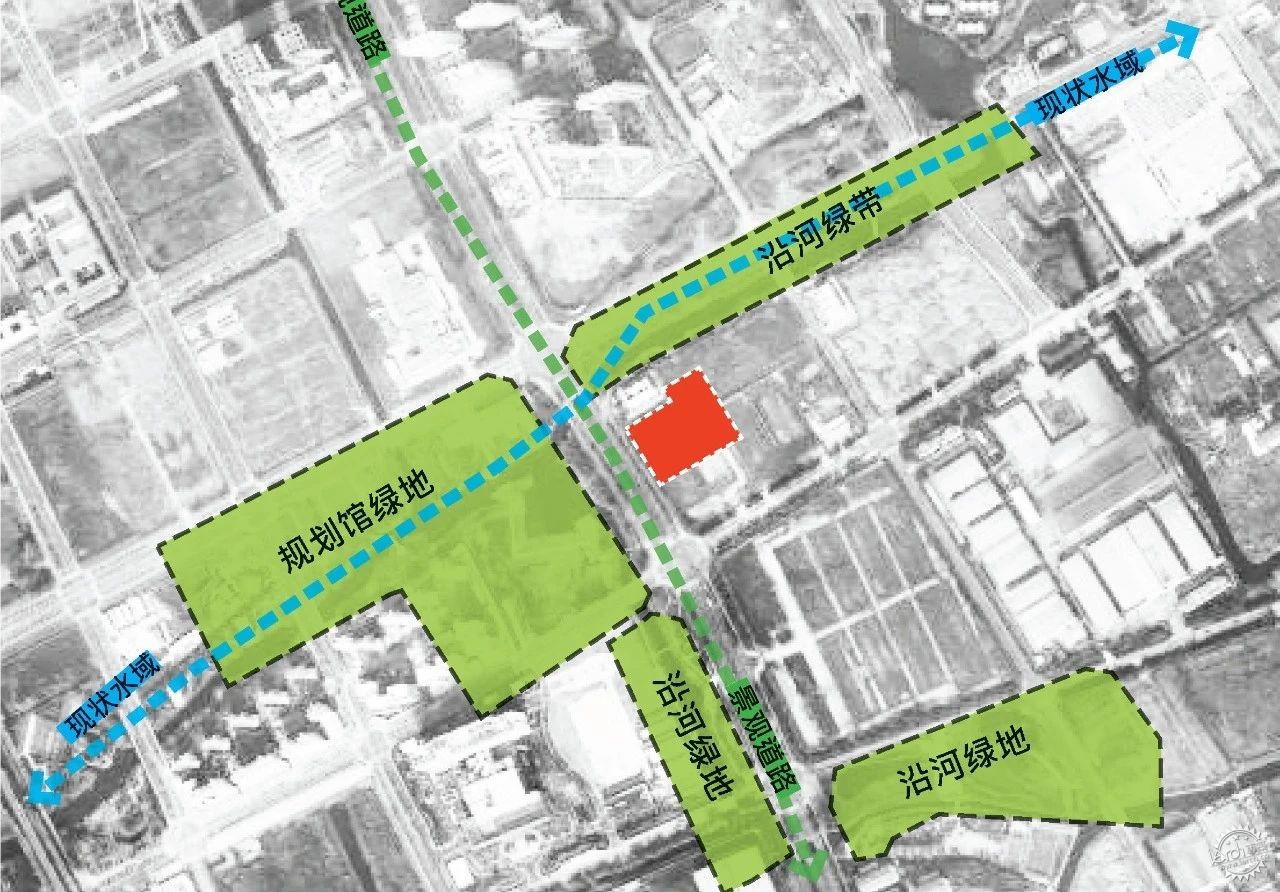
▲ 项目地块与周边绿色板块分布
The project location in relation to the surrounding green spaces
“古有水墨留白技法,在自然语境下,至简有力的建筑轮廓与绿水青山相得益彰。”韦业启从水面倒影的反射现象中汲取灵感,用玻璃幕墙弱化建筑体量,降低其对周边环境的压力。通透如镜的建筑表皮与优美环境交相映衬,好似一幅“水映祥光”的青墨山水画,使建筑大隐于自然,却如粼粼波光般璀璨。建筑棱角分明,低宽高窄的体块穿插错落有致。主楼四面向内微折,四角向外舒展,配合竖向立面走势巧妙弱化体块顿感,塑造生动、挺拔的建筑形态。
‘In Chinese paintings, there is an ancient technique in which painters leave blank spaces that allows for a simple and powerful portrayal. Under this natural context, a simple outline complements the flowing water and green mountains,’ Ken drew inspiration from the water reflections and utilised glass curtain walls to scale down the building mass, reducing its impact on the surrounding area. The translucent building then becomes a harmonious counterpart alongside the mesmerising nature, embracing its modernity on one hand and highlighting it as a gleaming focal point on the other. The architectural form has clear edges with interspersed building masses. The sides of the main building are slightly tilted inwards and its four corners are stretched outwards, further weakening the building masses to create a vivid and upright architectural form.
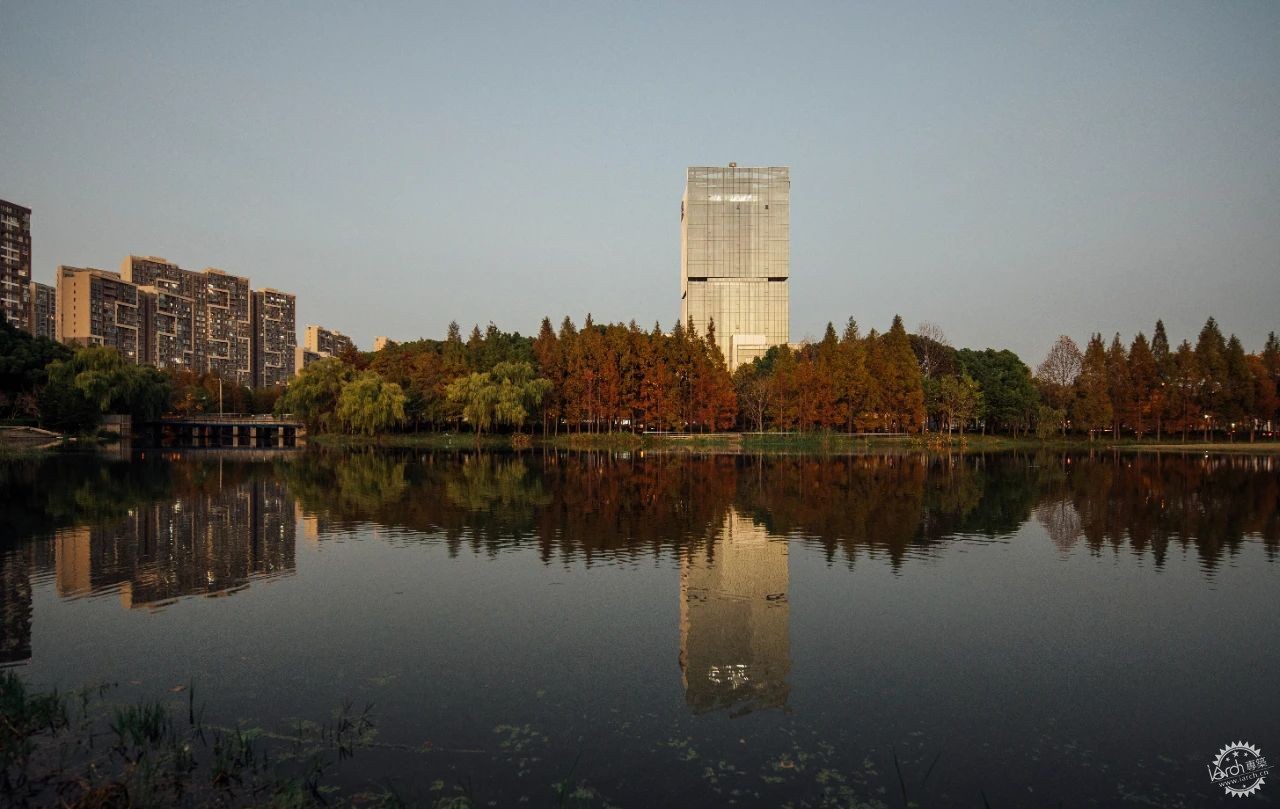
▲ 与山水融为一体的建筑
The Nature-integrating complex
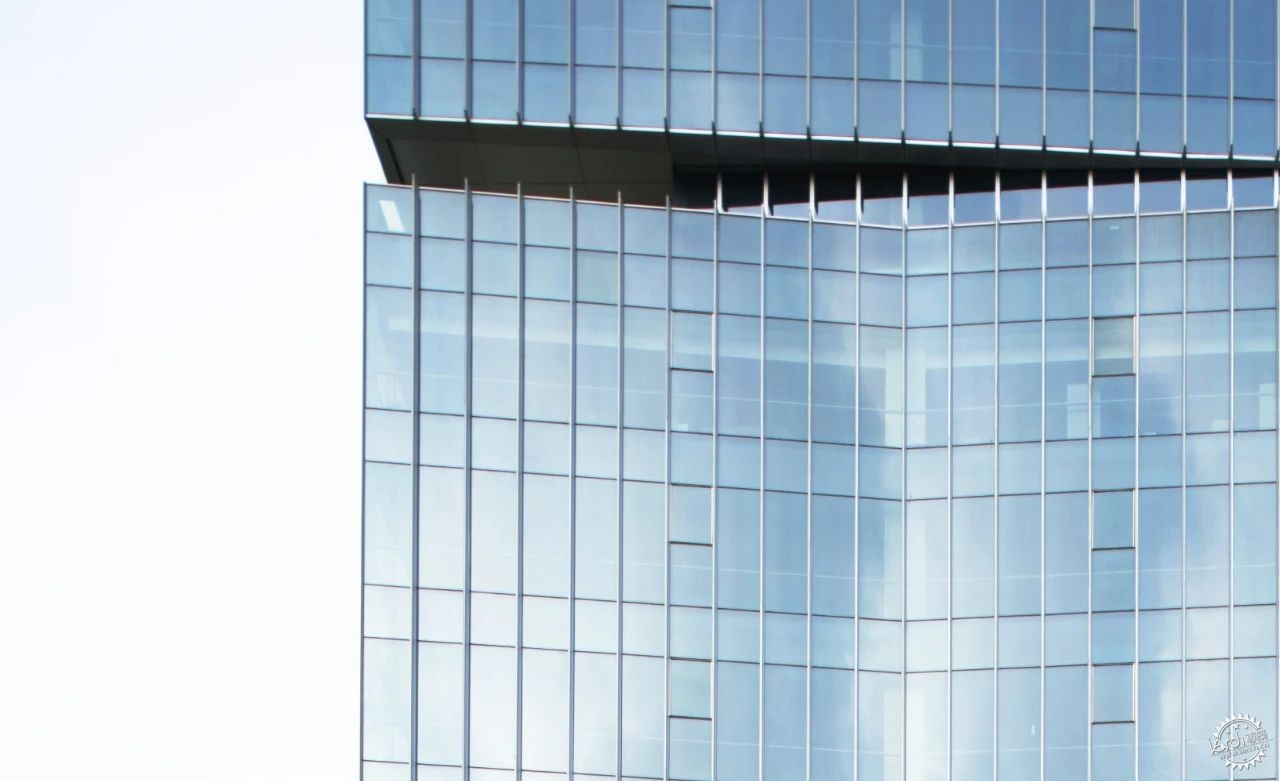
▲ 向内微折的立面细节
The detail of subtle folded facade
面对极佳的生态条件,设计将一栋高层甲级办公塔楼与五栋多层办公塔楼错落围合排布,建筑高度控制在与周边规划保持统一的东高西低走势,呼应西侧湖面景观,形成一条优雅的城市天际线。建筑群落布局松弛有度,最小化楼群之间的视线遮挡,保证对外朝向的完整度,尽享周边360度环绕美景。
With the excellent ecological surroundings, a high-rise Grade A office tower and five multi-storey office towers are dispersed within the plot. The height of the buildings is maintained in a manner that is consistent with the surrounding planning, higher in the east and lower in the west, echoing the lake in the west to form an elegant city skyline. The layout is arranged spaciously to minimise line-of-sight obstruction between the buildings, ensuring the integrity of the external views thus enjoying a 360-degree scenery.
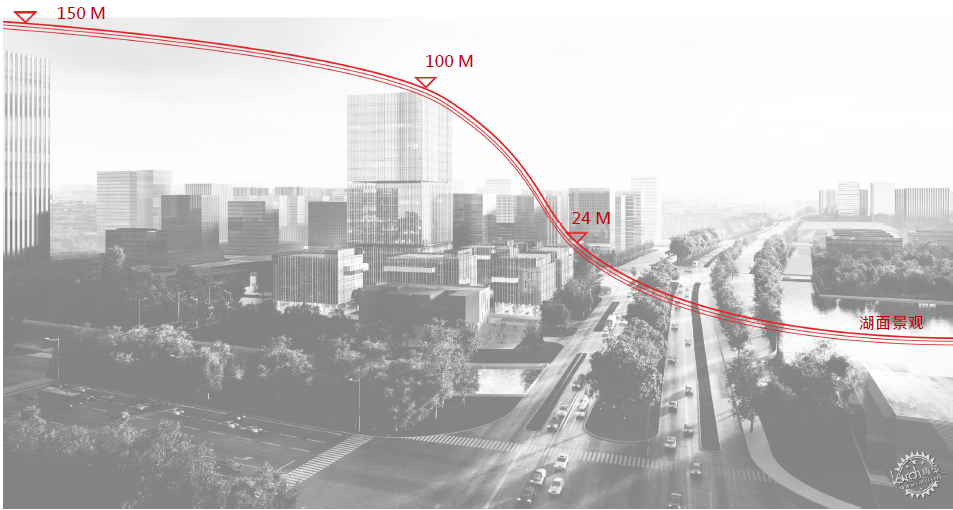
▲ 东高西低的天际线
A city skyline that is higher up in the east and lower in the west
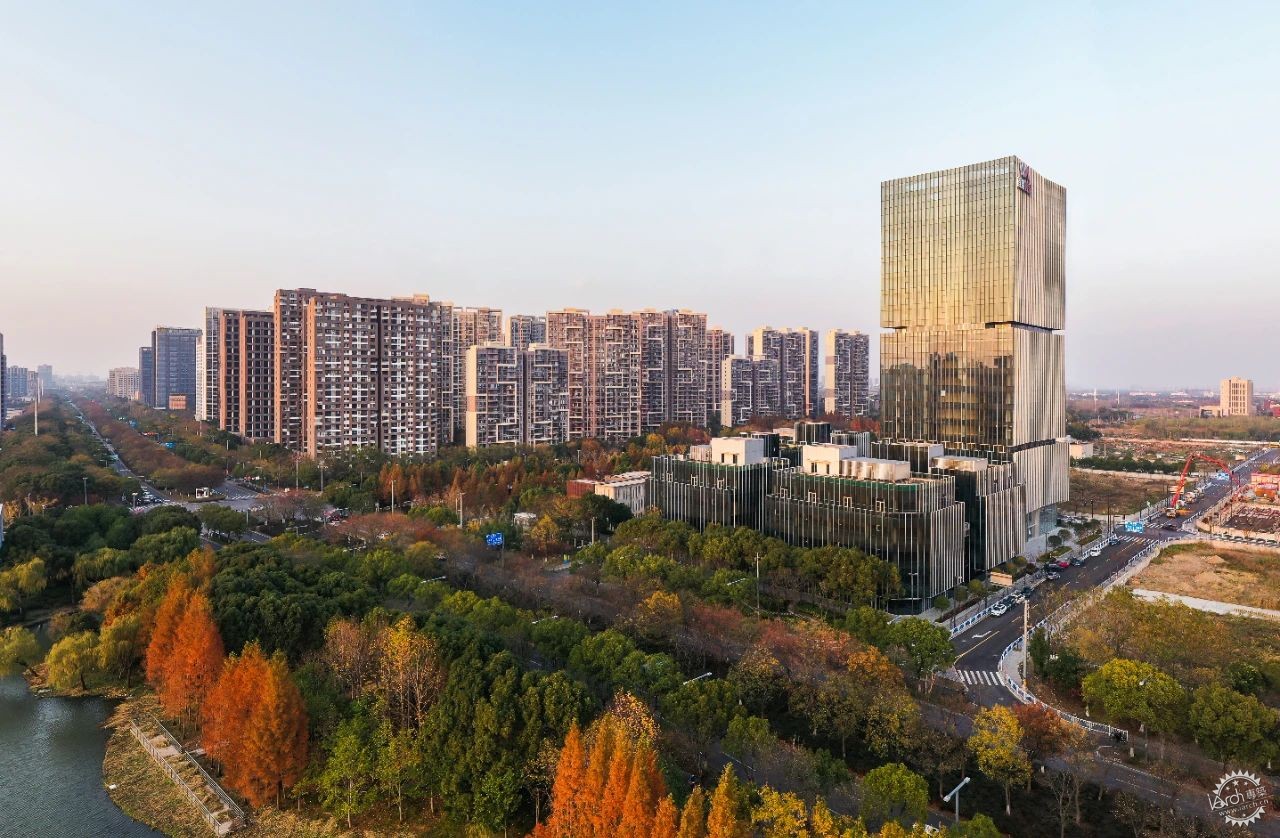
▲ 从湖面方向望去的建筑群
The scenery from the lake
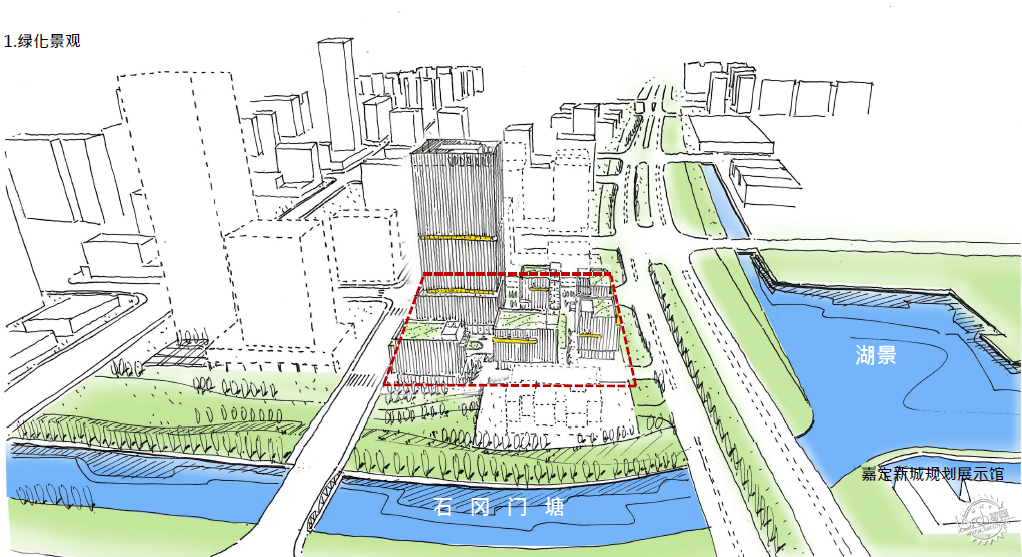
▲ 地块布局立体示意图
The building allotment within the plot
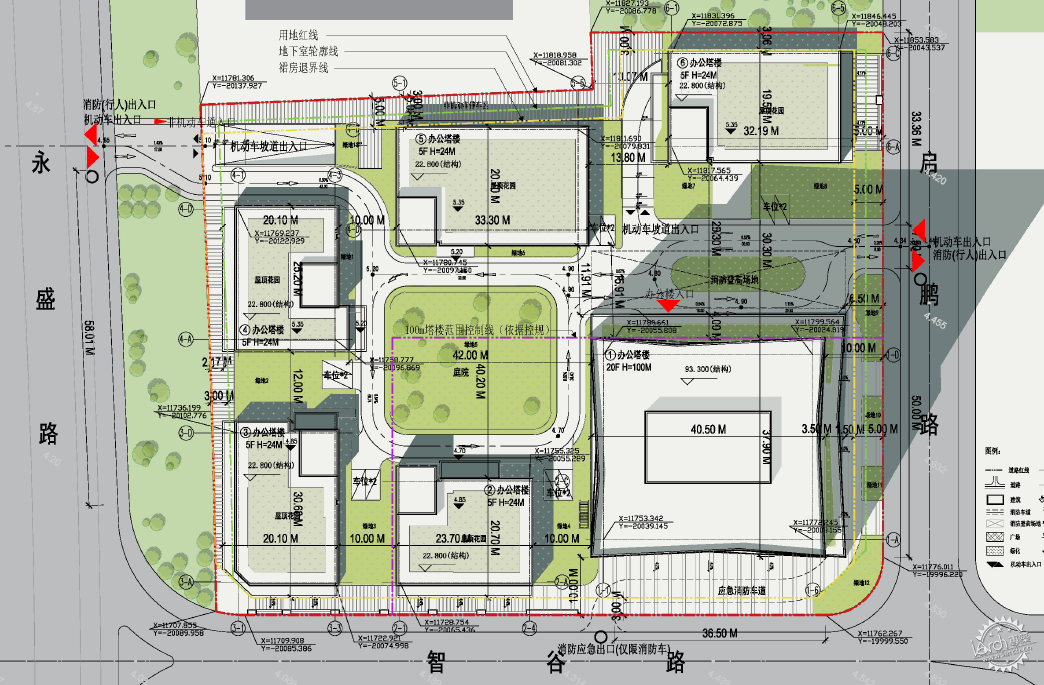
▲ 建筑群平面图
A top-view of the plot
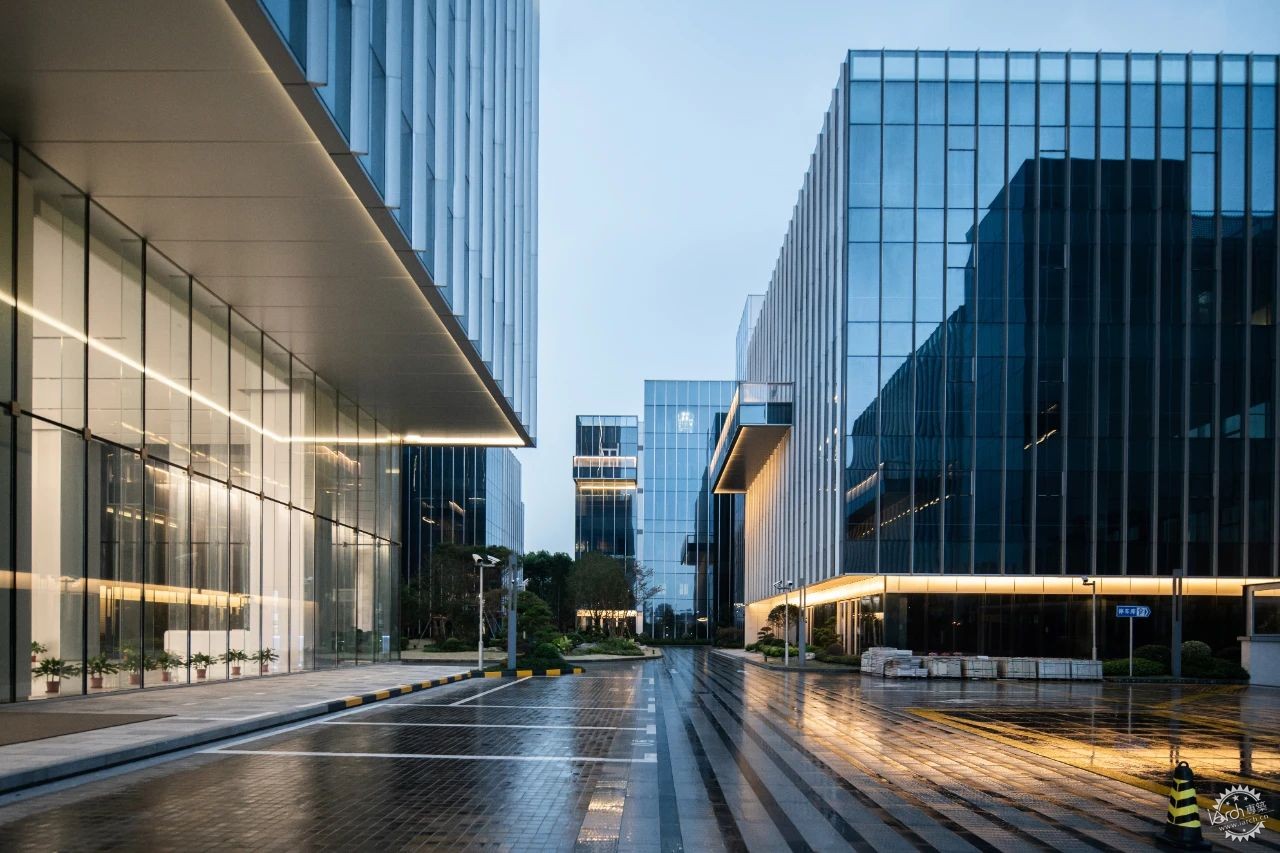
▲ 错落围合排布的建筑群
Office towers are dispersed within the plot
围合式布局在楼宇中央形成了独特的小型广场,整体景观以塔楼为中心向四周延伸,室内外空间植入自然绿意,营造公共与私享景观。同时,设计基于社群办公的理念,在塔楼内营造出包含办公露台、屋顶花园在内的多层次共享空间,塔楼外通过开放式的环境,将中央庭院、休闲空间、河滨亲水区串联,为使用者提供了丰富的社交互动场所,以国际绿色建筑标准造就生态宜人的共享型商务社区。
The enclosed layout forms a unique communal square in the centre of the building. The overall landscape extends around the tower building, while the indoor and outdoor spaces are implanted with natural greenery to distinguish between the public and private landscapes. As the design is circled around the concept of a ‘community office’, a multi-level shared space including office terraces and roof gardens has been created to allow for an open flow of communications. An open floor plan also indicates an effective layout that tenants may adopt with flexibility, maximising the area usage, hence enhancing functionality. The central courtyard and riverside area are stitched together by an open environment outside the tower, providing users with abundant space for social interactions, and creating an ecologically pleasant business community that is endorsed by international green building standards.
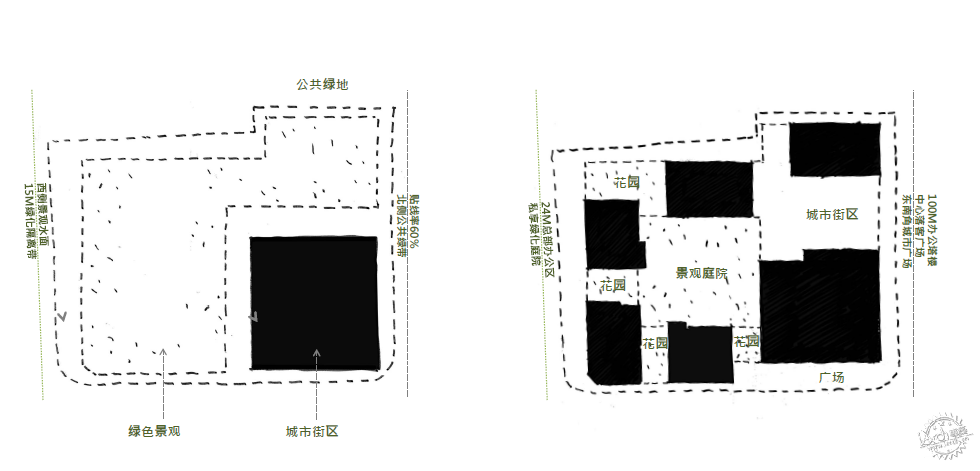
▲ 公共与私享绿色布局
The public and private green spaces
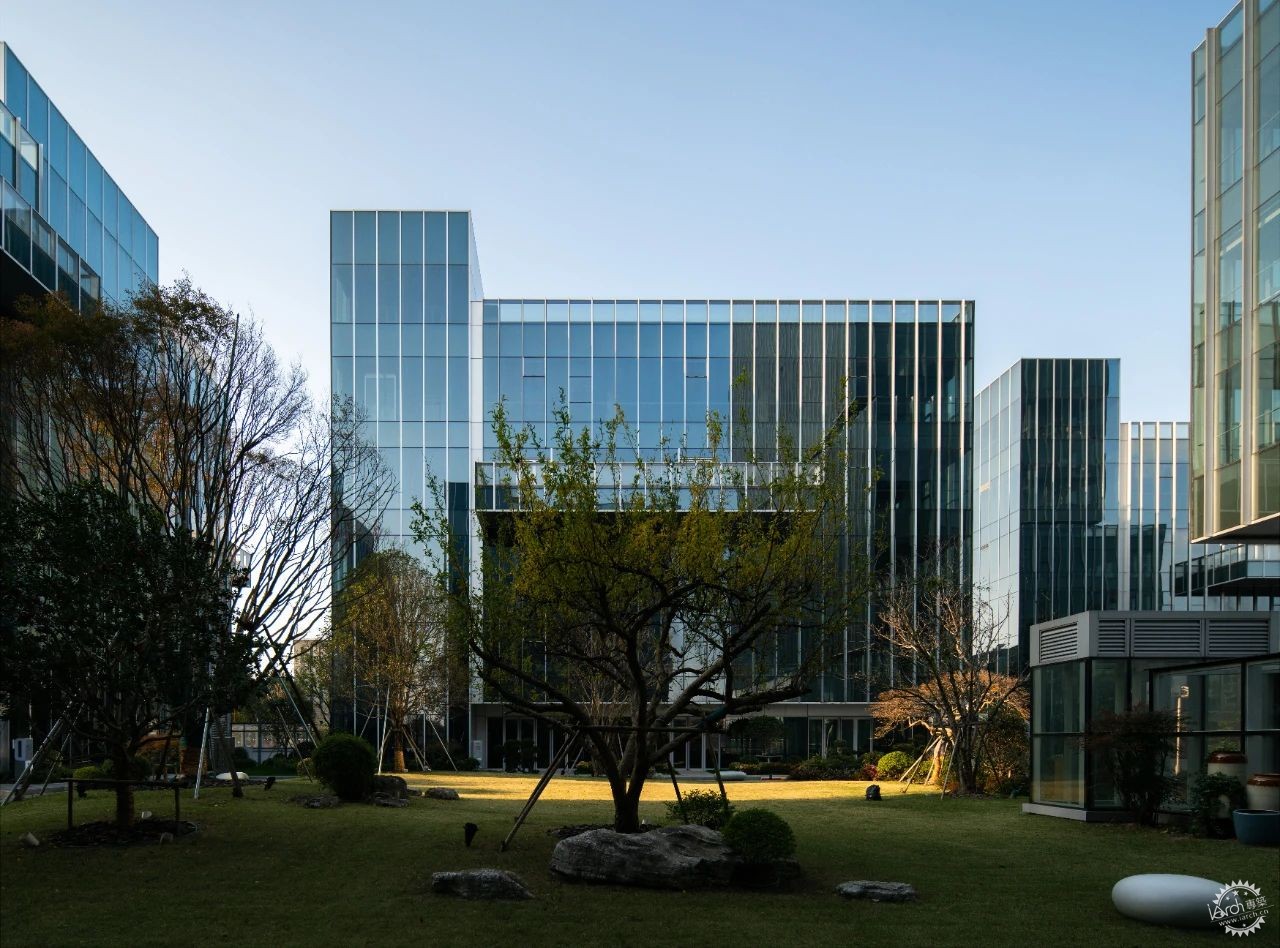
▲ 楼宇间绿地景观
Green landscape between the buildings
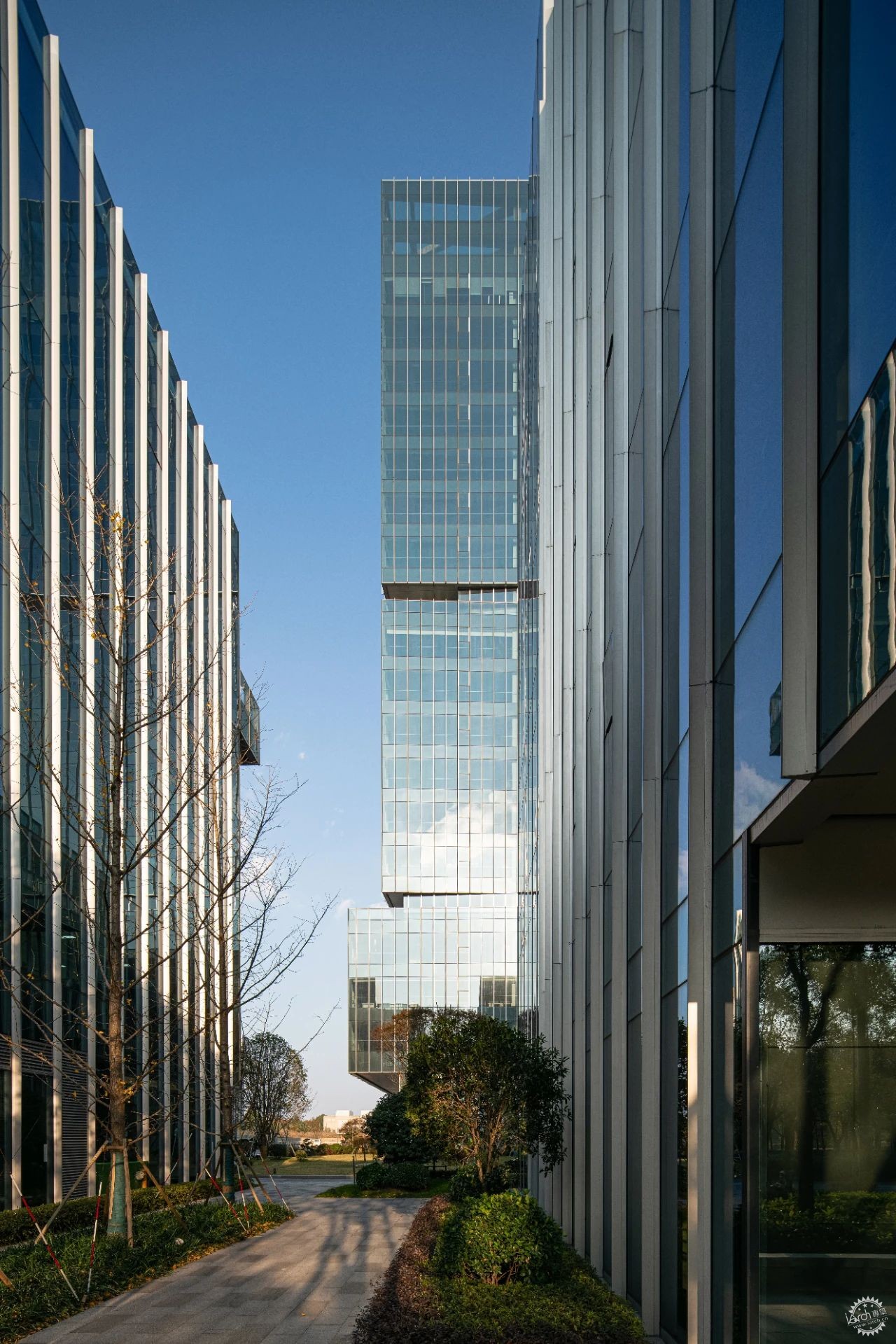
▲ 楼宇间绿地景观
Green landscape between the buildings
竖明横隐的幕墙体系,完美呈现了挺拔有力,简约大气的一体化设计。竖向银灰色金属百叶减少眩光的同时起到遮阳节能的作用,15%反射率的玻璃幕墙将户外景色引入室内,并达到外立面与自然有机融合的通透效果。首层挑高的设计搭配超白Low-e玻璃,在夜幕的灯光下与上层塔楼形成视觉反差,营造出明亮典雅的抵达体验。
The vertical curtain wall system perfectly presents a simple and candid design. The vertical metal louvres minimise glare and at the same time play the role of shading and energy saving. The glass curtain wall with 15% reflectivity brings the outdoor scenery into the room and achieves an organic integration of the façade and nature. The high-ceiling design on the first floor is matched with ultra-white Low-E glass to form a visual contrast with the upper tower under the night light, creating a bright and elegant arrival experience.
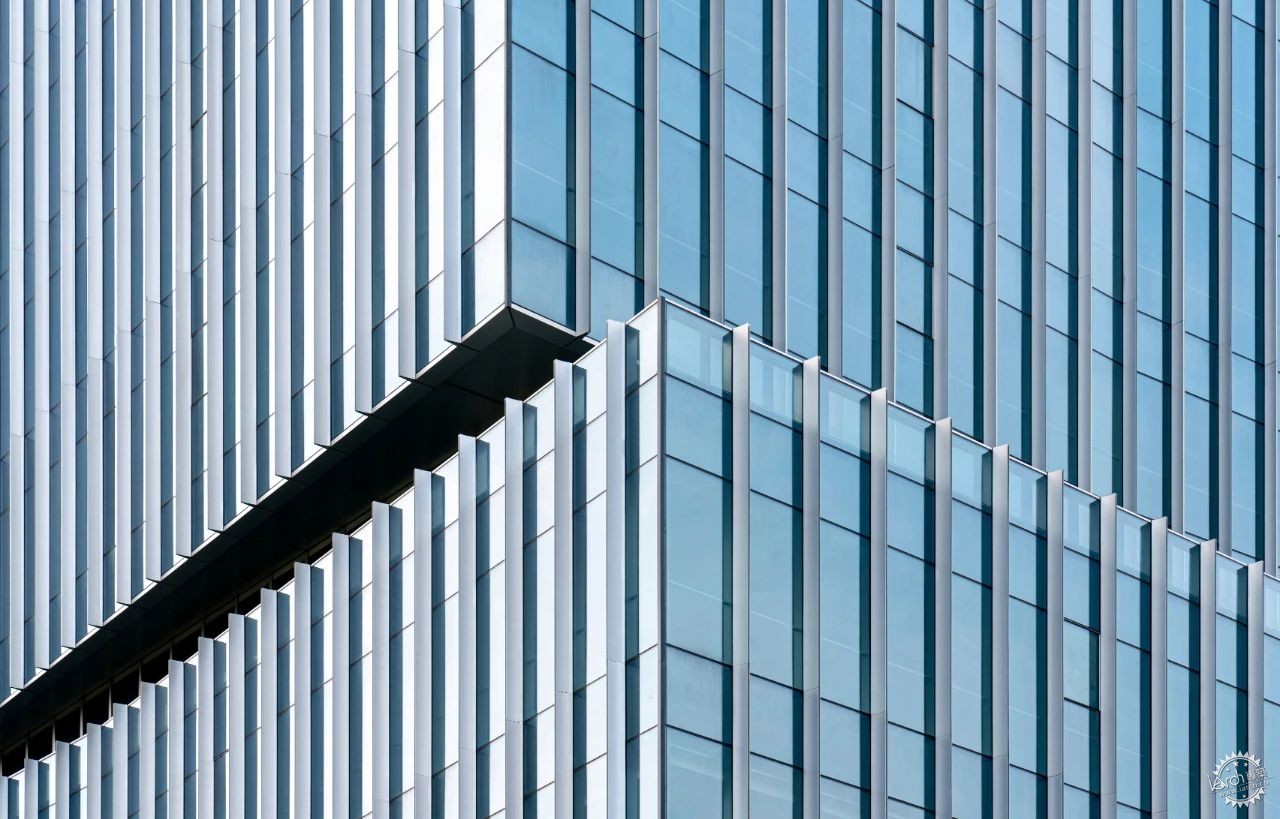
▲ 竖明横隐的幕墙
The vertical curtain wall
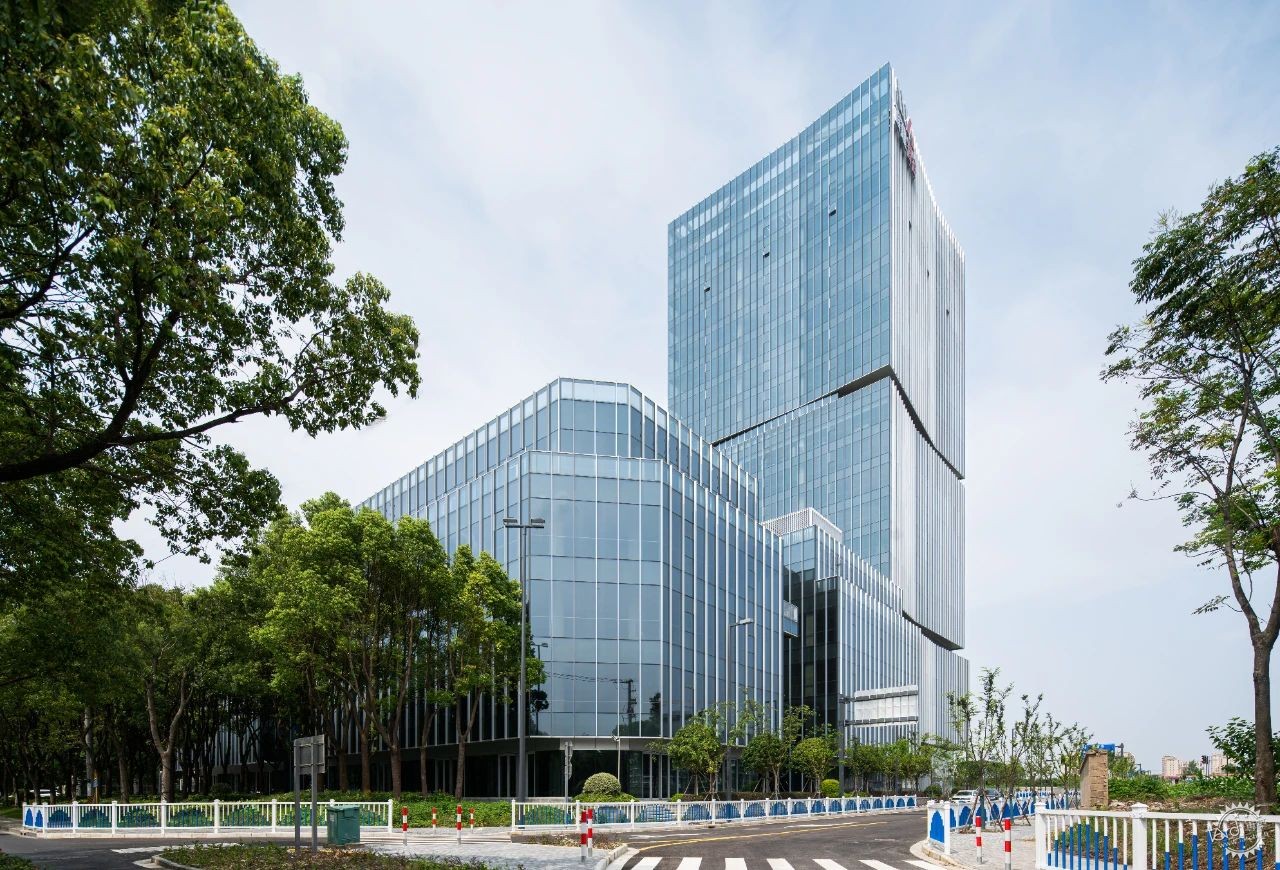
▲ 简洁有力的建筑立面
A simple and candid façade
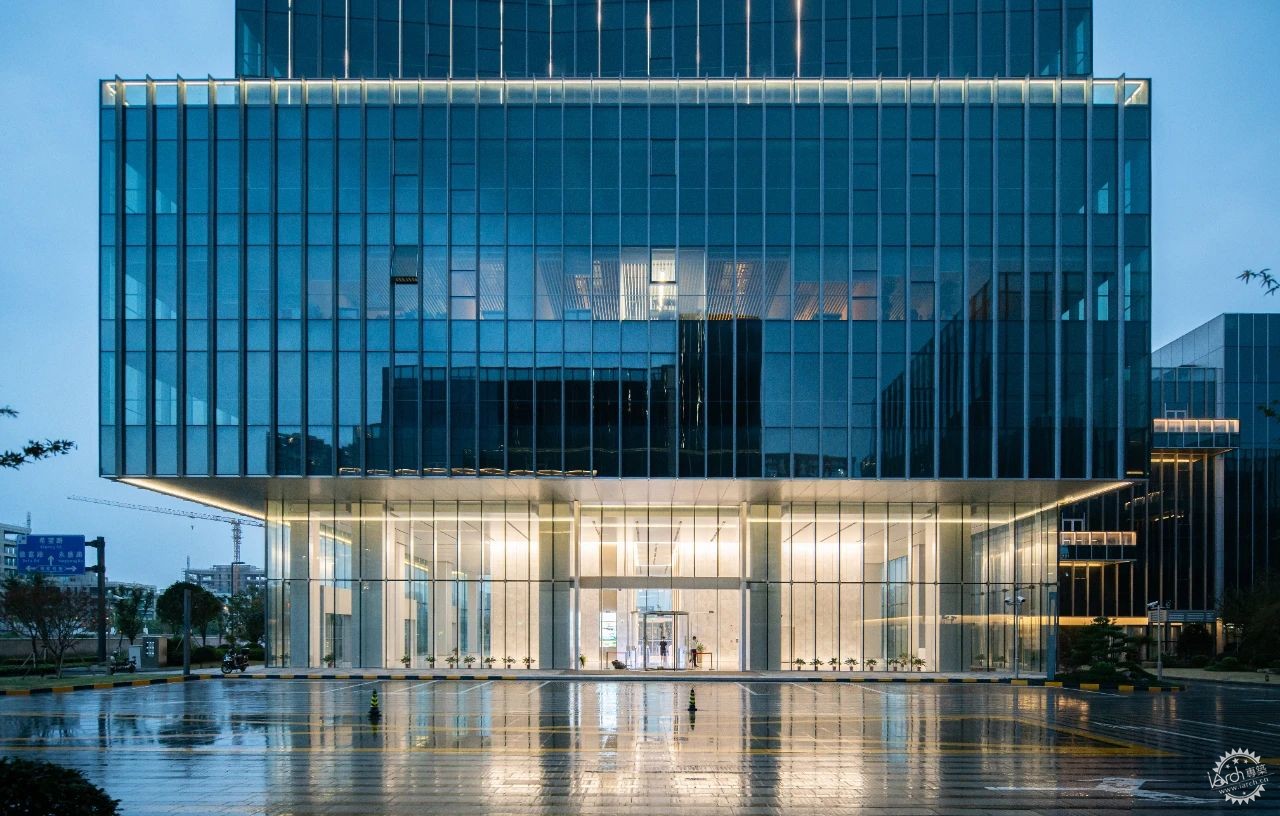
▲ 挑高的办公大堂
A high-ceiling lobby design

▲ 典雅大气的大堂
A bright and elegant lobby area
“建筑是回应环境的艺术。我们希望可以在嘉定新城总部集聚的核心地带,打造出与自然交相辉映的商务范本。”韦业启如是说。
‘Architecture is the art of responding to the environment. We hope to create a community-based commercial hub that complements nature in the core city area where headquarters of Jiading New City gather and grow, ‘Ken commented.

位置:中国上海
设计及项目建筑师:Aedas
业主:首建地产有限公司
建筑面积:63,000平方米
主要设计人:韦业启(Ken Wai),全球设计董事
Location: Shanghai, China
Client: Capital Industry Real Estate Co. Ltd
Design and Project Architect: Aedas
Gross Floor Area: 63,000 sq m
Design Directors: Ken Wai, Global Design Principal
来源:本文由Aedas提供稿件,所有著作权归属Aedas所有。
|
|
