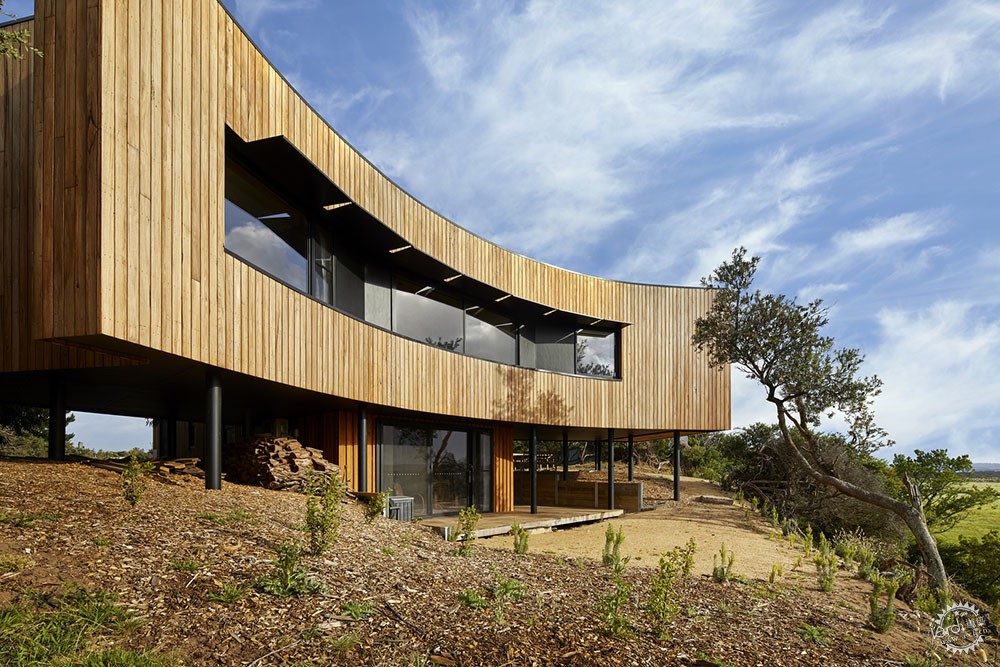
Hide House / MRTN Architects
由专筑网小R编译
澳大利亚金星湾是一个狭长的半岛,位于Gippsland南部,其西南面是Bass海峡,东北面是Anderson海湾,Hide住宅便位于金星湾的沙丘上部,在这里使用者可以欣赏到北侧海湾的水路和东侧草地潮汐平原,建筑的位置避开了主导的西南风,这也是整个地区的一大特征。
Text description provided by the architects. Venus Bay is located in South Gippsland, a narrow peninsula of land with Bass Strait to the southwest and Anderson’s Inlet to the northeast. Hide House in Venus Bay is located on the crest of a sand dune amongst coastal Tea Tree. The house enjoys views of the waterways of the inlet to the north and the grassy tidal plains to the east while turning its back to the strong predominant south westerly winds that are a common feature of the area.

Hide住宅属于墨尔本的一座度假小区,使用者可以在这里度过自由的生活与工作时间,在夏日或者节假日,这里也可以容纳许多家人与朋友,客房、卧室、起居室位于上部楼层,上层则是主要的起居空间和主卧,建筑拥有着雕塑形式,其上部空间为弯曲形态,下方则是一个低矮的直线体量。
Hide House is a retreat from Melbourne, a place where the owners can spend increasing periods of time living and working from Venus Bay. However, during summers and holidays, the home needs to comfortably accommodate friends and family. Guest bedrooms, bunkroom, and living space are located on the lower level while the upper level contains the main living spaces and owners’ bedroom. The sculptural form of the house is created by the assemblage of a curved upper level placed on and over a lower rectilinear volume.
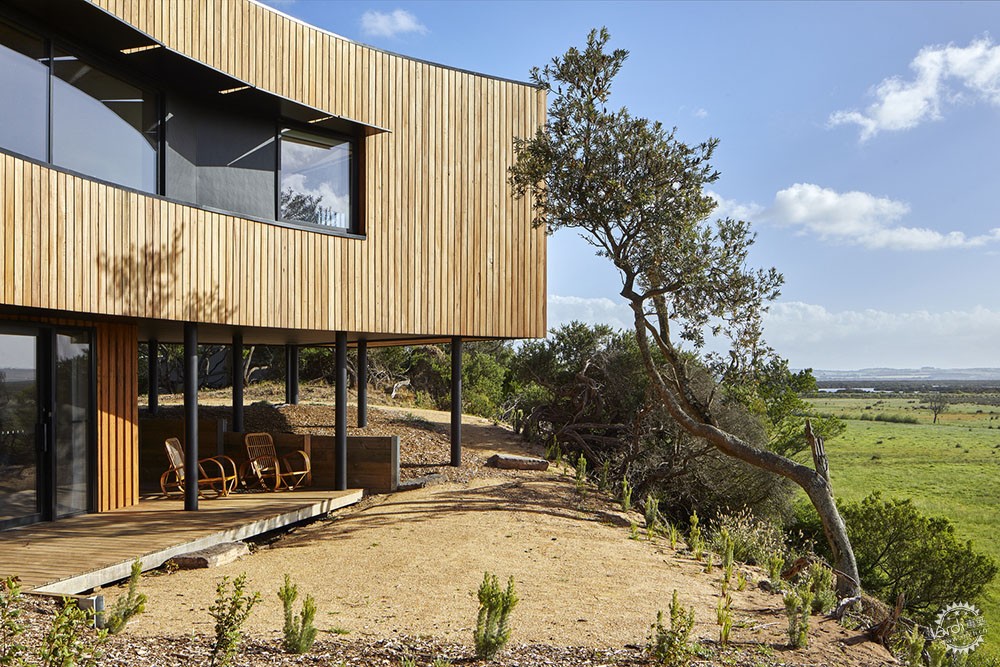
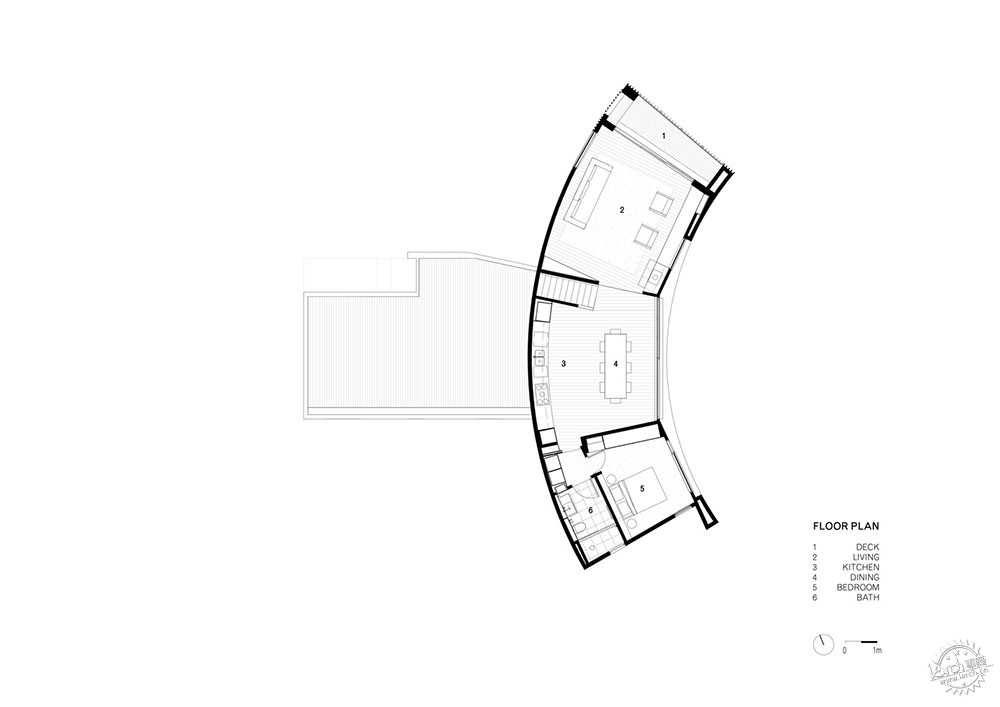
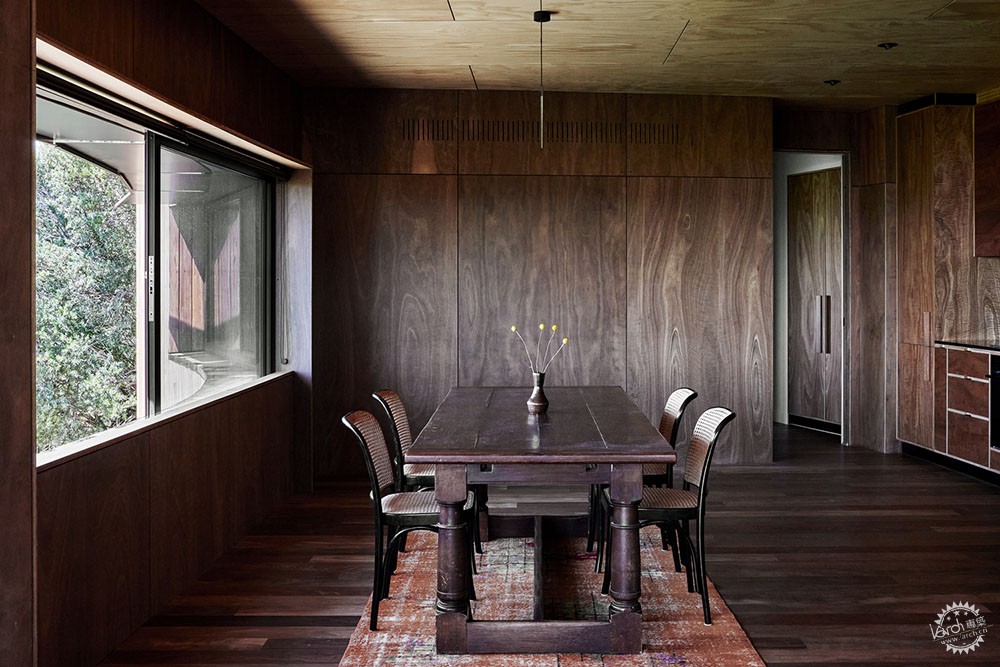
高架景观也是这片场地的重要特征,如同一副不断展开的画卷,云层、候鸟从上方飞过,这里还有成群的牛与袋鼠,对于客户而言,感受风景应当降低对自然的影响,这也成为建筑设计的重要依据,这座住宅成为了“鸟巢”或“观景台”,它隐藏于景观之中,同时使用者还可以欣赏鸟类与动物。
The elevated views are a significant feature of the site; a mise-en-scène of constantly unfolding action created by the shadows of clouds passing overhead, migrating birds, roaming cattle, and mobs of kangaroos passing through. Savouring the view with minimal disturbance was important to the clients and informed the design of the house from the outset. The home is an embodiment of the ‘bird hides’ or ‘look-outs’ in the local area that provide access to views of birds and wildlife while remaining concealed in the landscape.
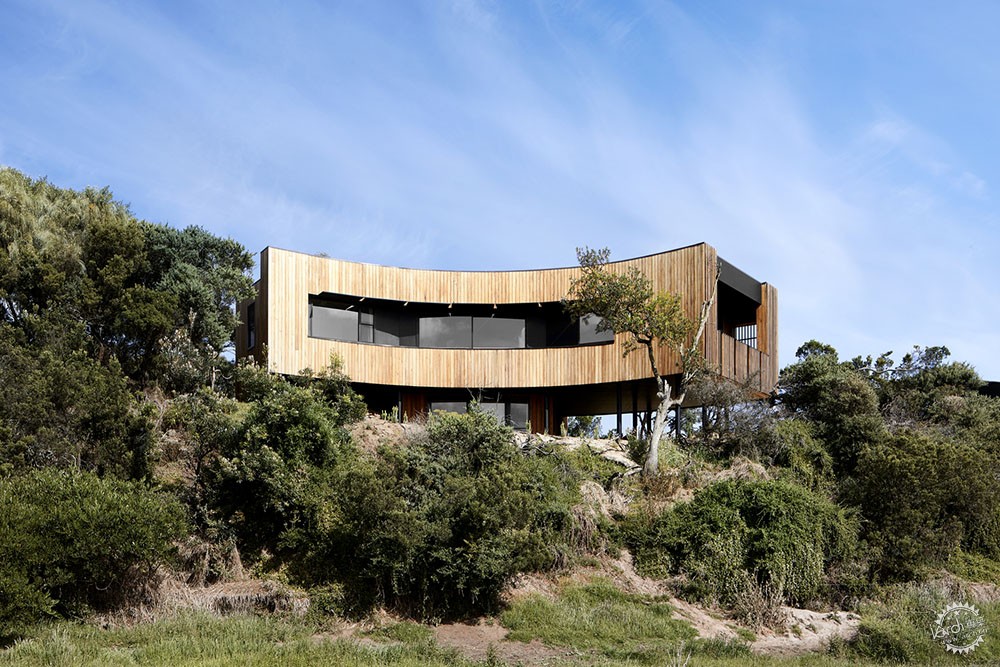
空间的两种形式都应用了可持续的银顶灰覆层,上部体量应用的是精细的面板,下部则应用了相对粗糙的面板,弧形表面背对着西南风,在午后可以减少太阳的影响,上部体量构成了一系列有遮挡功能的外部空间,同时构成了远方的框景效果。
The two forms are clad in sustainably harvested Silvertop Ash cladding, a fine shiplap board for the upper volume, and a more rusticated inverse board and batten for the lower volume. The outside face of the arc turns its back to south-westerly winds and protects it from the afternoon sun. The elevated volume creates a sequence of sheltered external spaces and frames views through to the landscape beyond.
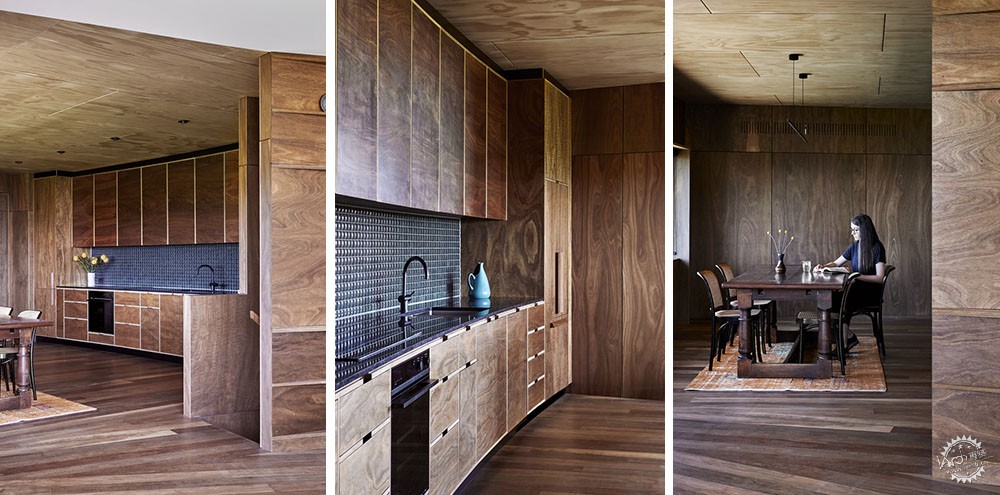
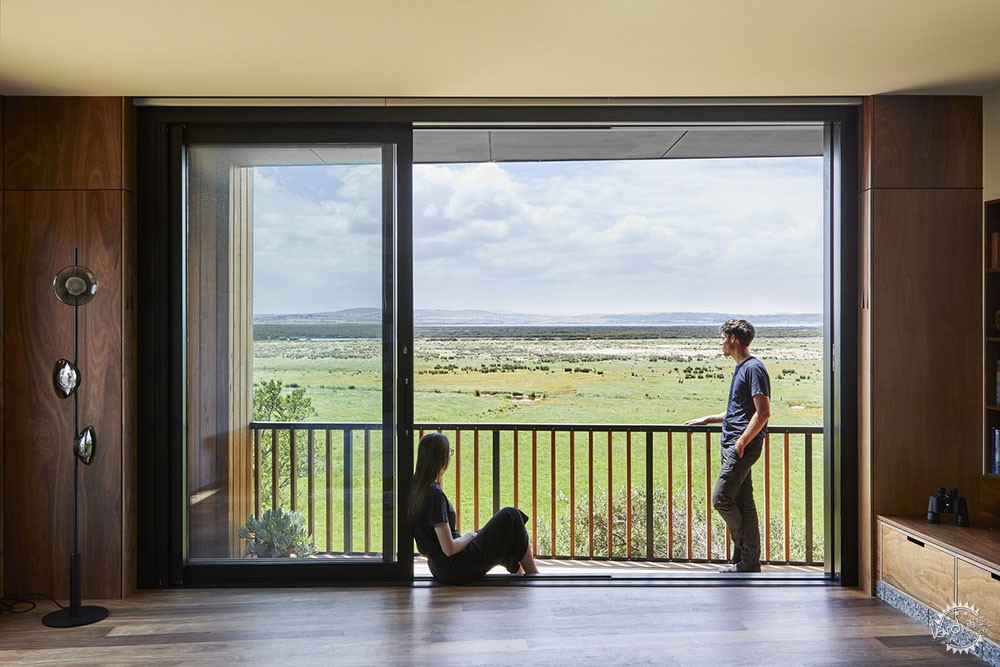
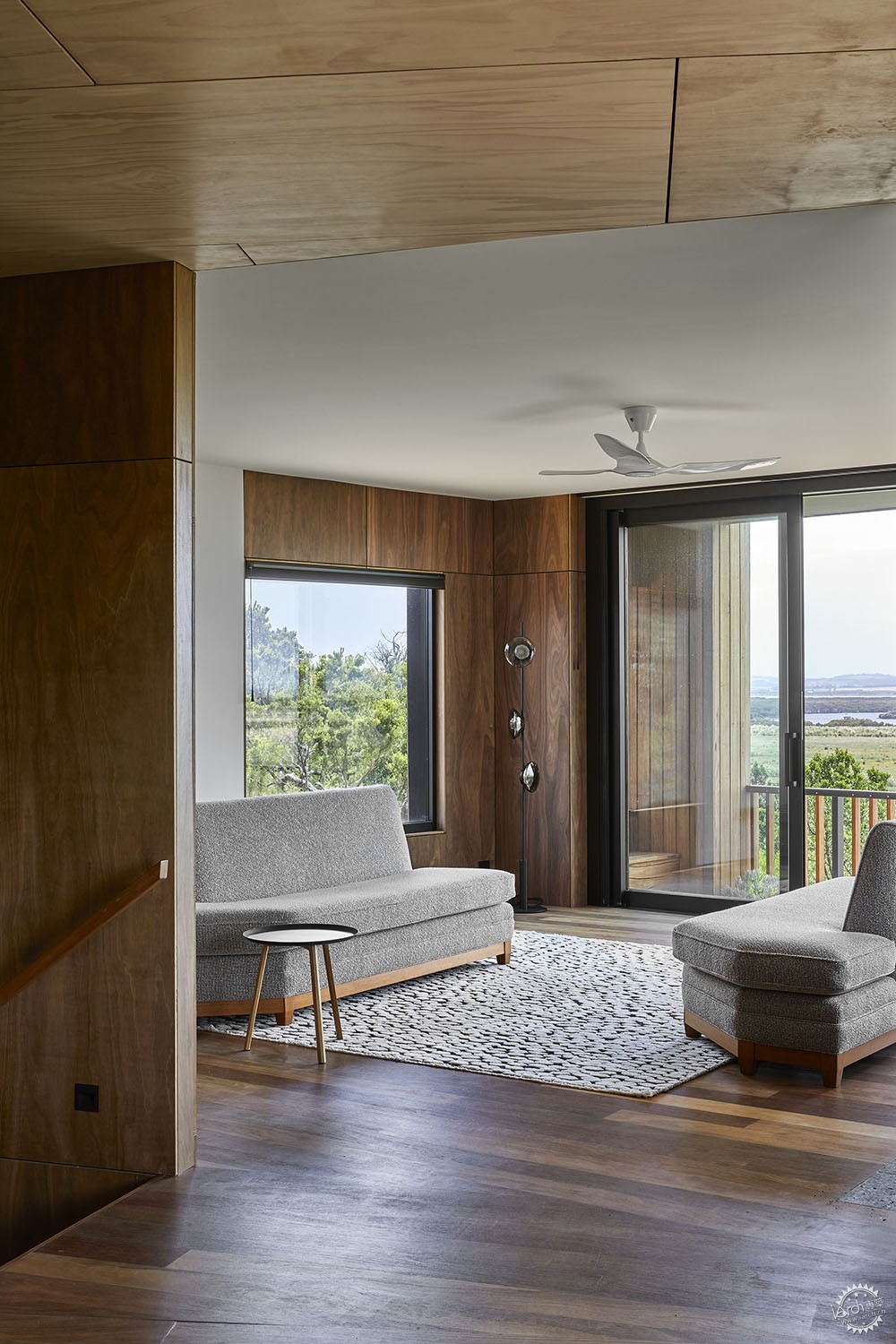
家庭用餐区域位于空间中央部分,餐厅厨房构成了一个室外空间,这并不是一个仅仅裸露在外部环境中的露台,而是通过大型推拉窗朝向外部开放,这个空间的材质强调了区域的室内外特征,并且进一步地借鉴了整体的木材空间和长向水平开口。
The bird hide typology was again referenced in the centrally located family dining area. In lieu of an exterior deck that would have been very exposed to the elements and potentially obscure views beyond, the dining and kitchen are conceived as an outdoor room that can be open to the view and elements with an oversized sliding window. The Spotted Gum materiality of the space reinforces the indoor-outdoor nature of this room and further references the immersive timber spaces and long horizontal openings typical of the bird hide shelters.
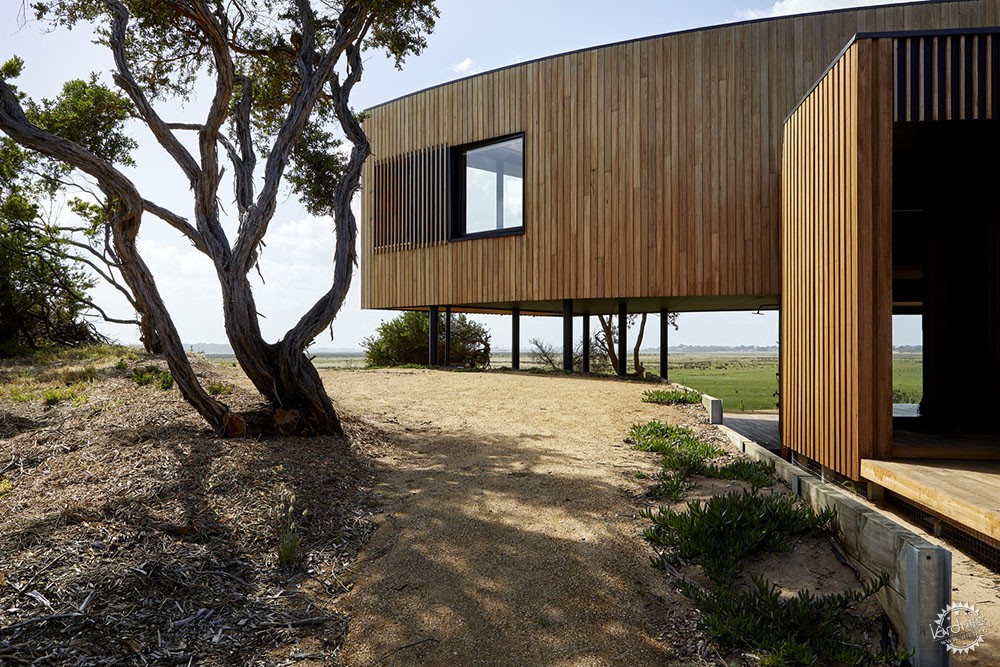
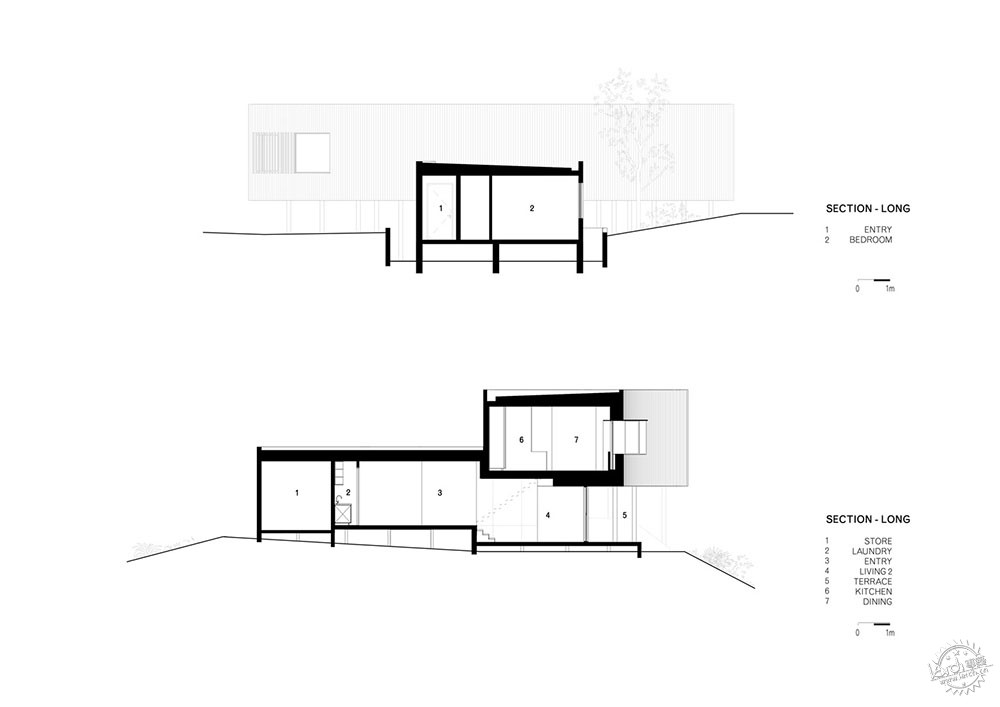
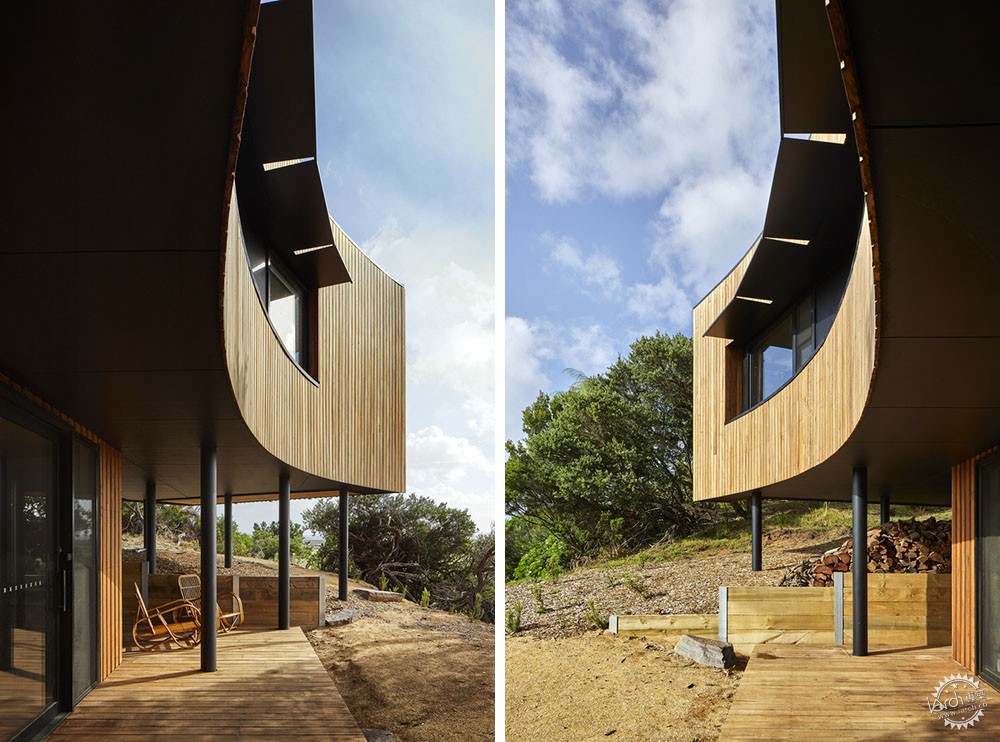
所有的加热与烹饪设施都通过无化石燃料、高能效电器,以及热泵技术所驱动,这座住宅并没有连接主要燃气与供水系统,木材覆层应用可持续采伐技术和碾磨材料,这满足了森林的防火要求,这里的雨水也得以收集,风扇和高窗也构成了舒适的热环境。
All heating and cooking are powered by fossil fuel-free, highly energy-efficient appliances, and heat pump technologies. The house is not connected to mains gas, sewer, or water supply. Timber cladding is sustainably harvested and milled Silvertop Ash, which also meets the bushfire attack level requirements of the site. All rainwater is collected, ceiling fans and high operable windows create a comfortable thermal environment.

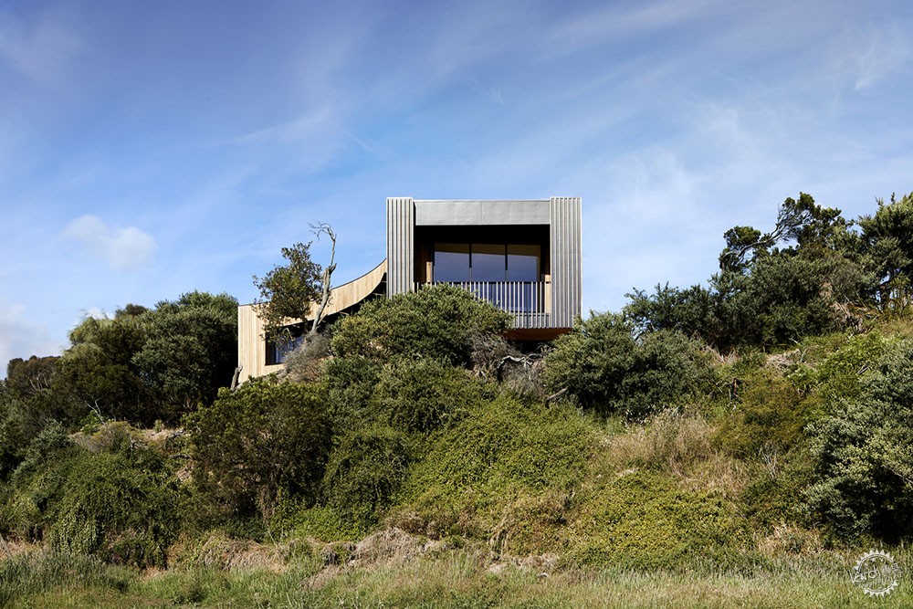
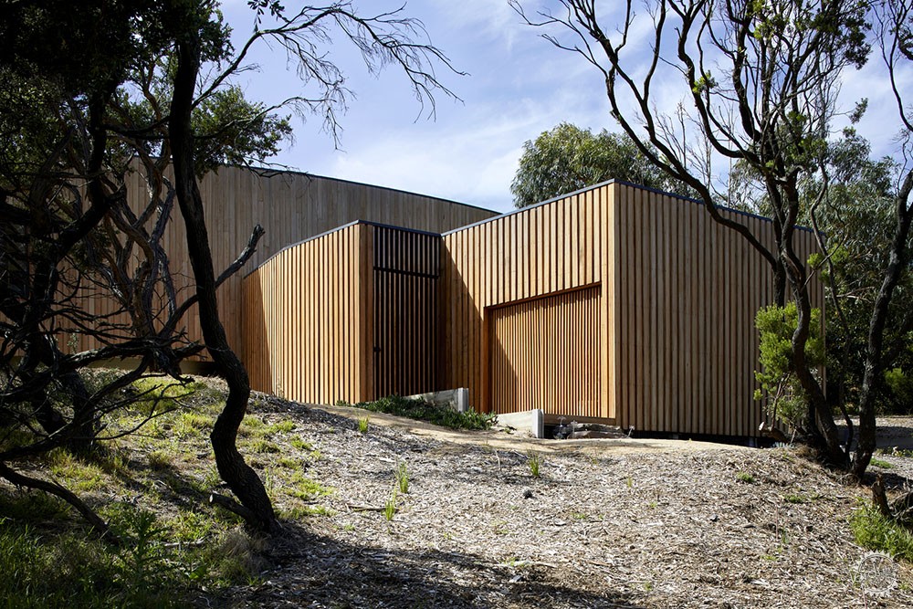
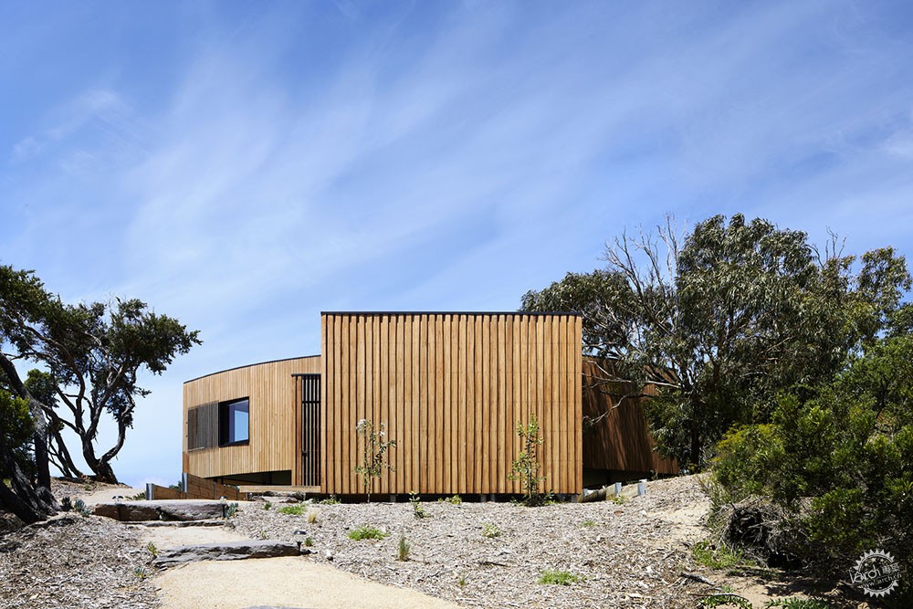
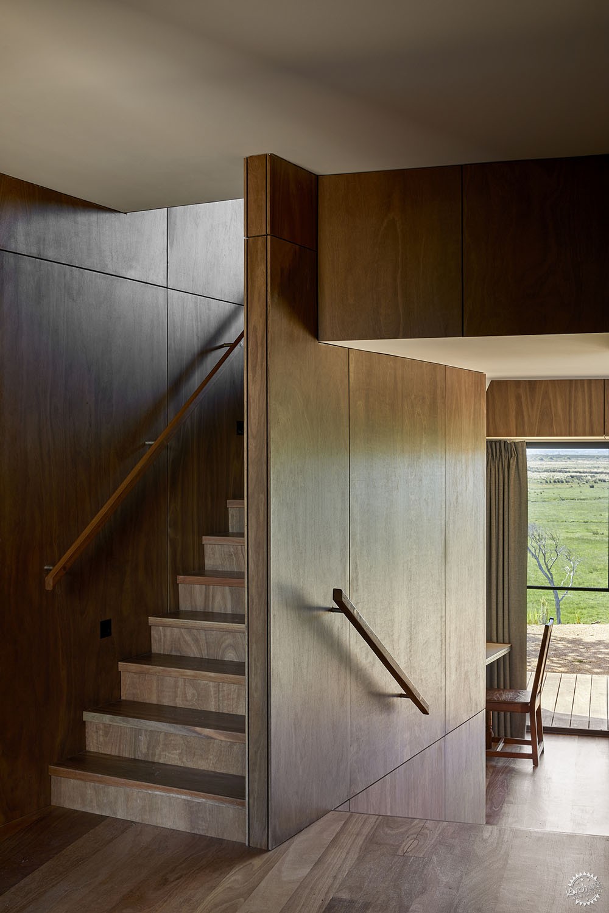
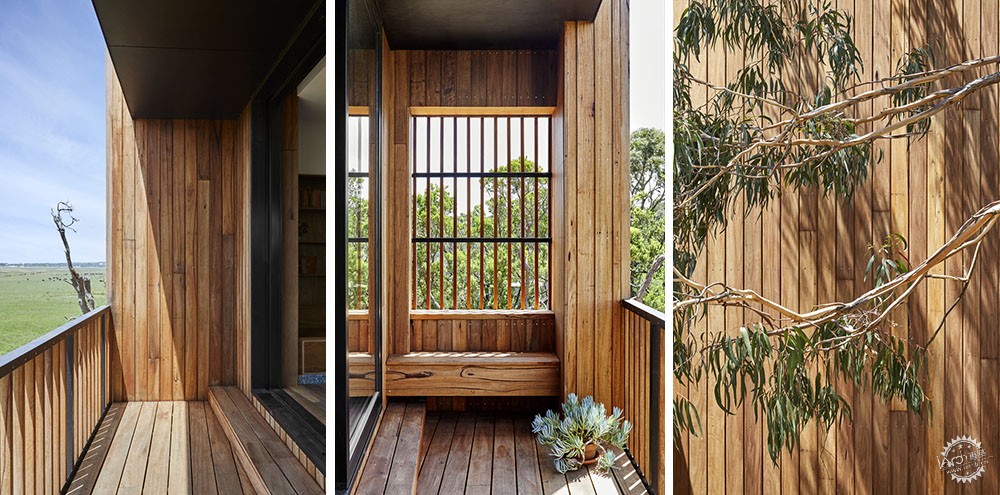
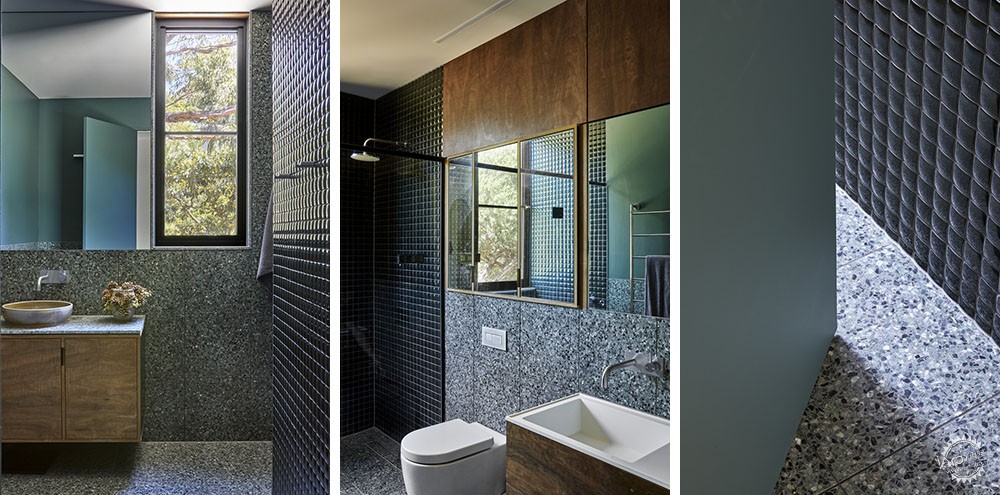
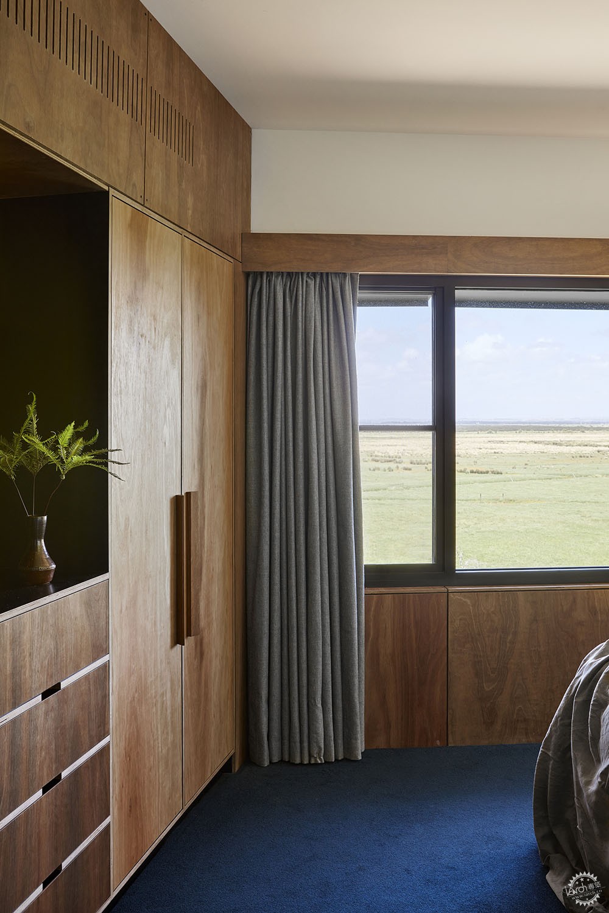


建筑设计:MRTN Architects
类型:住宅
面积:174 m2
时间:2021年
摄影:Dave Kulesza
制造商:Big Ass Fans, Rheem, Ross Gardam, Signorino, Supertuft, Archier, Artedomus, Colorbond & Lysaght, In-teria, Mornington, Southcoast Air, Southcoast Kitchens, Talum Windows, United Products, Valley Plains Pottery, Valley Septics, Woodbeast
结构工程:Deery Consulting, Paul Deery – Deery Consulting
景观设计:Seed and Sea Landscapes, Bryan Sheppard – Seed and Sea Landscapes
施工方:Kane Worthy Constructions
投资估算:Gippsland Building Approvals, Wes Maxwell - Gippsland Building Approvals
能源评估:Tamar Boyd – Blue Lotus Energy Rating
丛林消防顾问:TJ Building Consultants, Tim Blankenstein – TJ Building Consultants
Septic : Valley Septics, Nick Baldassa - Valley Septics
土地的传统所有者:Bunurong People of the South-Eastern Kulin nation
城市:Venus Bay
国家:澳大利亚
HOUSES
VENUS BAY, AUSTRALIA
Architects: MRTN Architects
Area: 174 m2
Year: 2021
Photographs: Dave Kulesza
Manufacturers: Big Ass Fans, Rheem, Ross Gardam, Signorino, Supertuft, Archier, Artedomus, Colorbond & Lysaght, In-teria, Mornington, Southcoast Air, Southcoast Kitchens, Talum Windows, United Products, Valley Plains Pottery, Valley Septics, Woodbeast
Structural Engineering: Deery Consulting, Paul Deery – Deery Consulting
Landscape: Seed and Sea Landscapes, Bryan Sheppard – Seed and Sea Landscapes
Builder: Kane Worthy Constructions
Building Surveyor: Gippsland Building Approvals, Wes Maxwell - Gippsland Building Approvals
Energy Rating: Tamar Boyd – Blue Lotus Energy Rating
Bushfire Consultant: TJ Building Consultants, Tim Blankenstein – TJ Building Consultants
Septic: Valley Septics, Nick Baldassa - Valley Septics
Traditional Owners Of The Land: Bunurong People of the South-Eastern Kulin nation
City: Venus Bay
Country: Australia
|
|
