动线对于零售店的影响
兔皇羊绒创建于 1993 年,是一家集产品研发、生产、销售、品牌运营为一体的羊绒与真丝制品的企业。弹性工作室应邀设计位于上海五角场商圈的全新形象店。品牌方希望在这个小型空间中去探索动线设计对于商业零售的影响。而设计的主要思路则是围绕着空间感,人流动线以及材料对于陈列的关系进行展开。
The Impact of Traffic Flow on Retail
Founded in 1993, KANIN KONGE Cashmere is a renowned company specialized in cashmere and silk products development, production, sales and brand operation. TensAtelier, a local avant-garde design studio, was invited to design a new image store in the Wujiaochang shopping district in Shanghai. The client would like to explore the impact of pedestrian traffic flow design on retail within a compact space. The main design is themed on the sense of space, the traffic flow, and the relationship between materials and displays.
▼店铺外观,exterior view ©禾谋制像
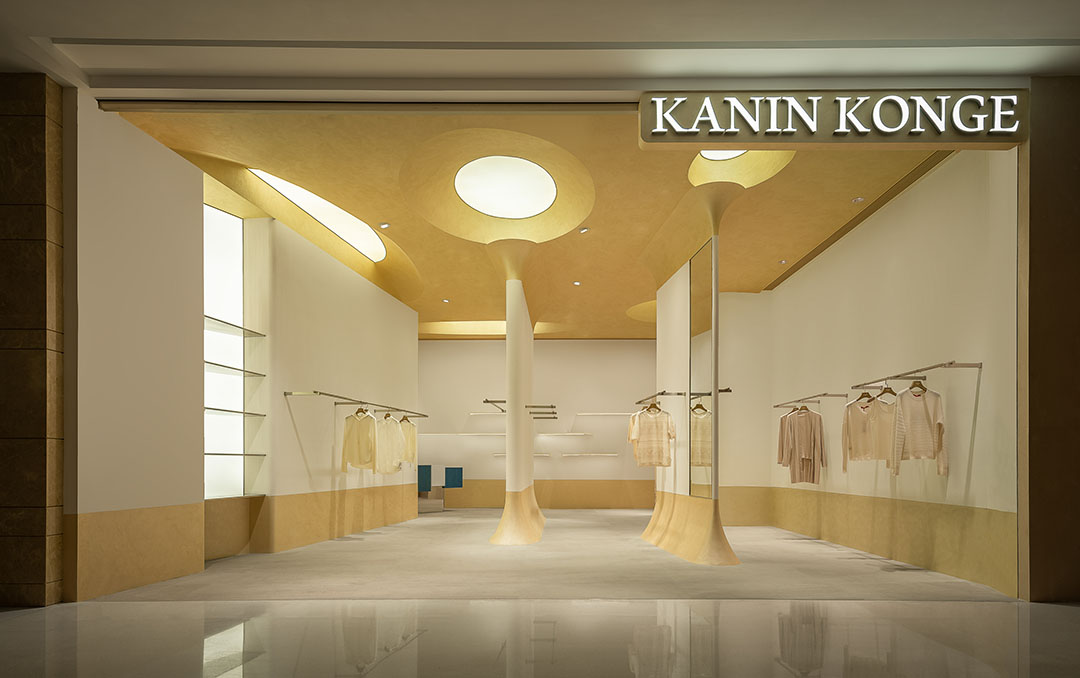
如何来设计一个不常规的人流动线,来尽可能的延长客户进店留存的时间,同时增加店铺的陈列面积,则是此次设计的重点。店铺的硬装格局是一个比较规整的方形框架空间,我们首先置入两个体块,规划出仓库和试衣间的位置,利用仓库这个体块包裹住现场唯一的一个柱子来进一步规整空间。同时再置入两堵薄墙将其旋转 10°,进一步扩大前场空间,鼓励消费者走入内部,弱化拥堵感,利用这两堵薄墙来创造出不一样的流线。
The key point of the design is to achieve an unconventional traffic flow to maximize customer retention time in the store and to increase the display area. The layout of the store is a relatively regular square frame. We firstly divvied the entire space into two sections, i.e., the warehouse and the fitting room. Then we made full use of the warehouse space to incorporate the only pillar on site, with this endeavor, the space looks more structured. Concurrently, two thin walls were inserted and rotated by 10°, in this way, the front space is expanded whereas the sense of congestion is mitigated so that customers are encouraged to walk inside. Moreover, the two thin walls can also create a different pedestrian traffic flow.
▼设计生成,generation diagram ©弹性

▼入口空间,entrance ©禾谋制像
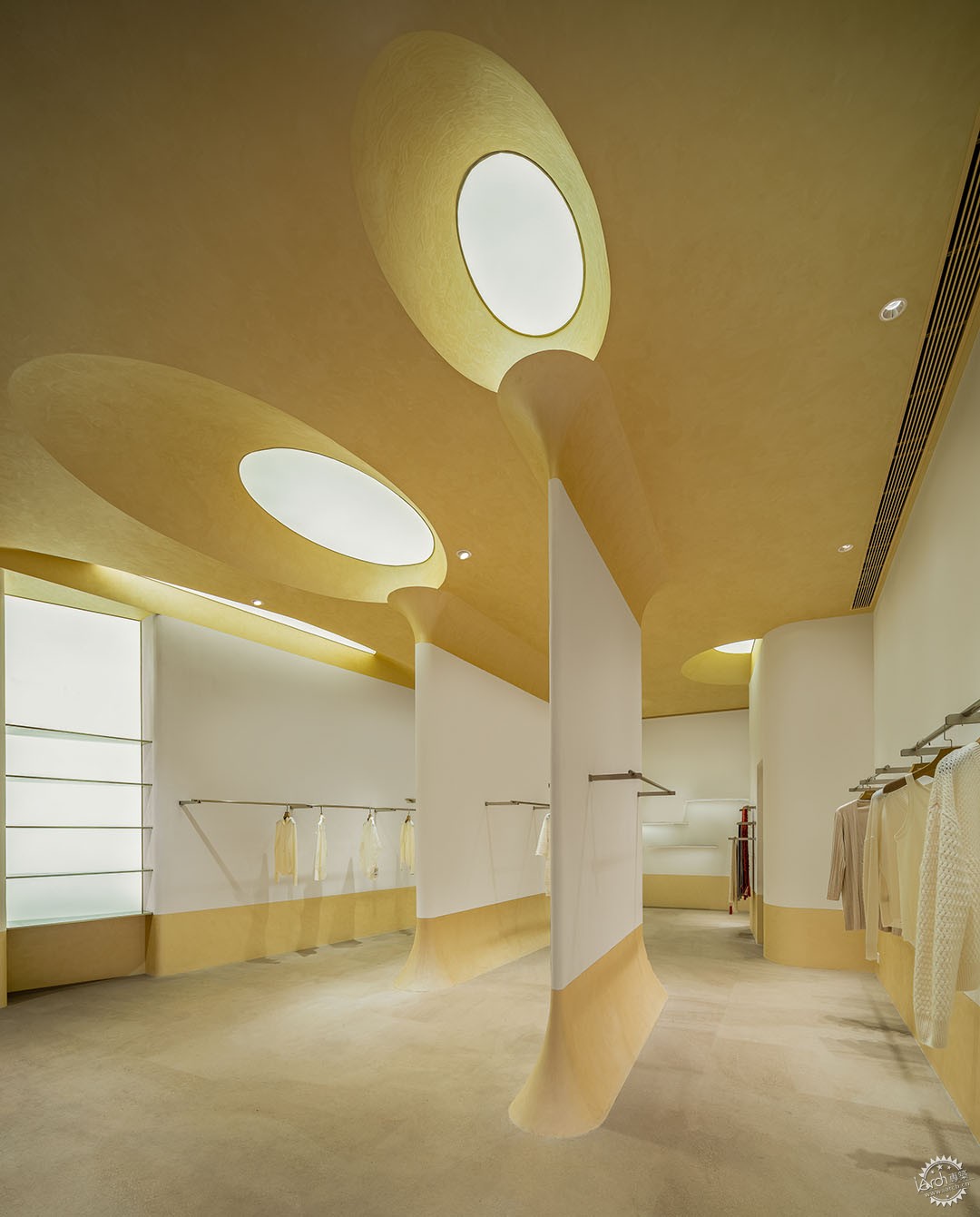

▼平面图,plan ©弹性
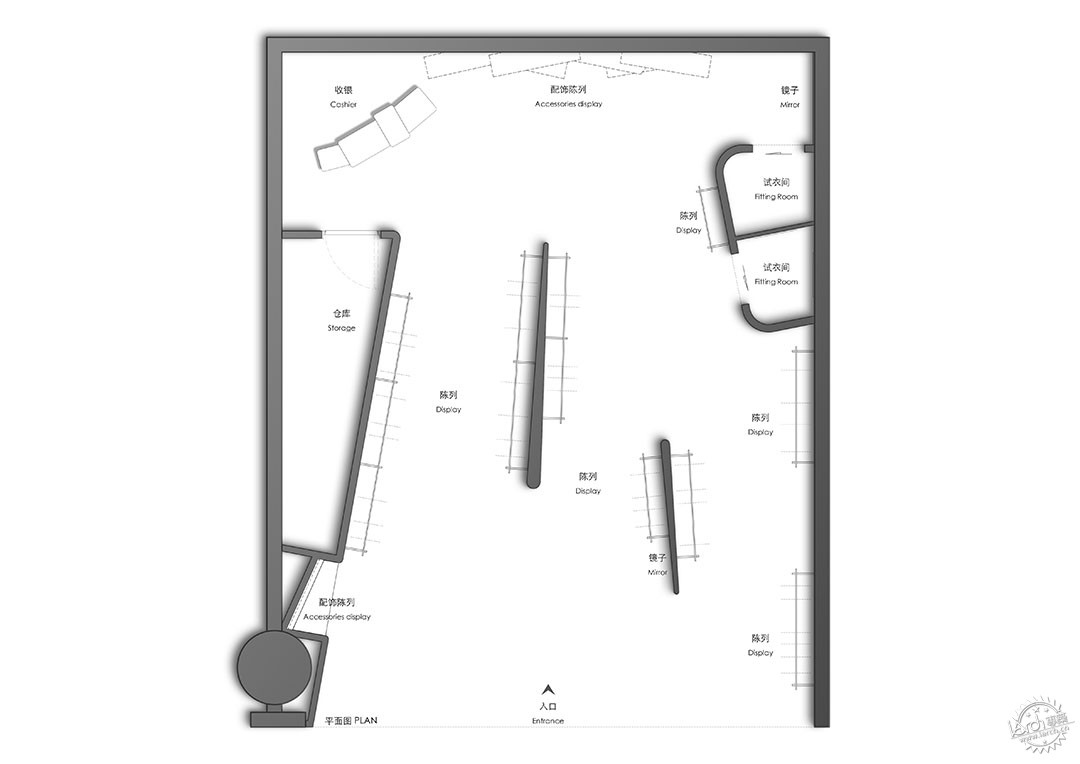
空间照明上,在保证整体照度的基础上,尽可能的简洁化,整体照明分为两个部分,我们利用天花的结构结合片光,展现天花圆形线条的同时将陈列划分成 5 个区域,同时结合暗装射灯突出重点陈列。
With respect to the lighting, we simplified the layout as simple as possible on the premise of ensuring the overall illumination. The entire lighting was divided into two sections. Conjoining ceiling structure with light sheet, the circular lines of the ceiling are showcased and divided the exhibition into 5 sections. We also highlight the key displays with concealed spotlights.
▼天花图,ceiling plan ©弹性
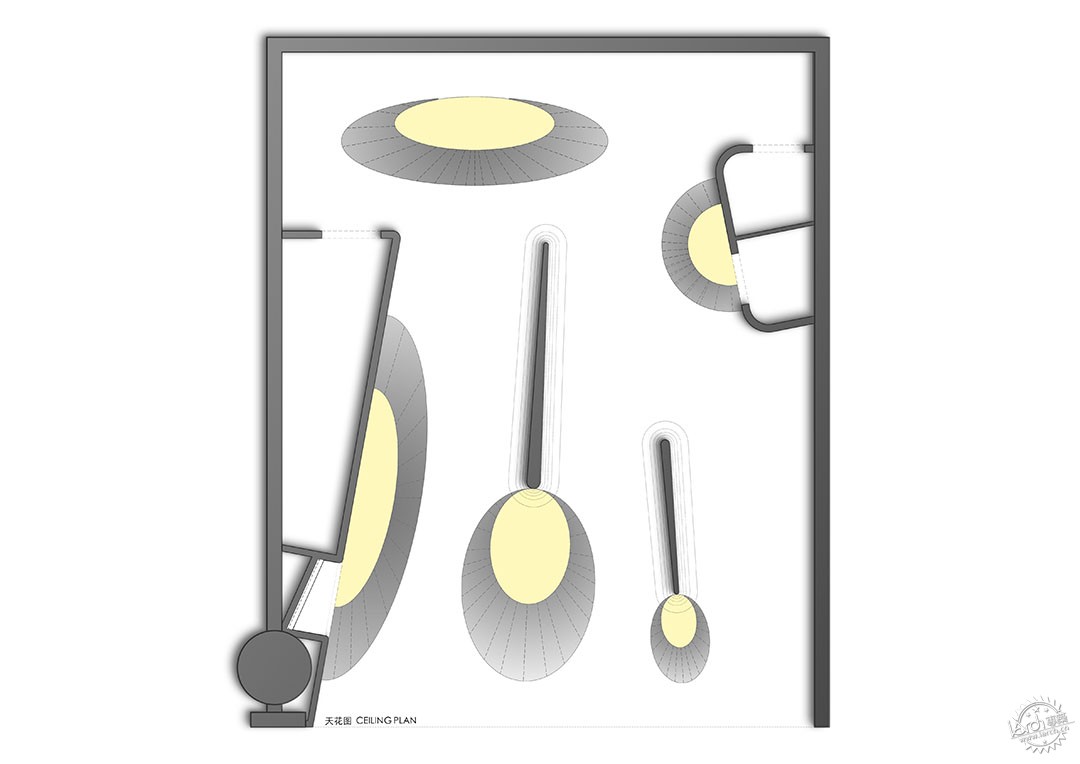
▼简单材料营造的舒适空间,comfortable space created by simple materials ©禾谋制像
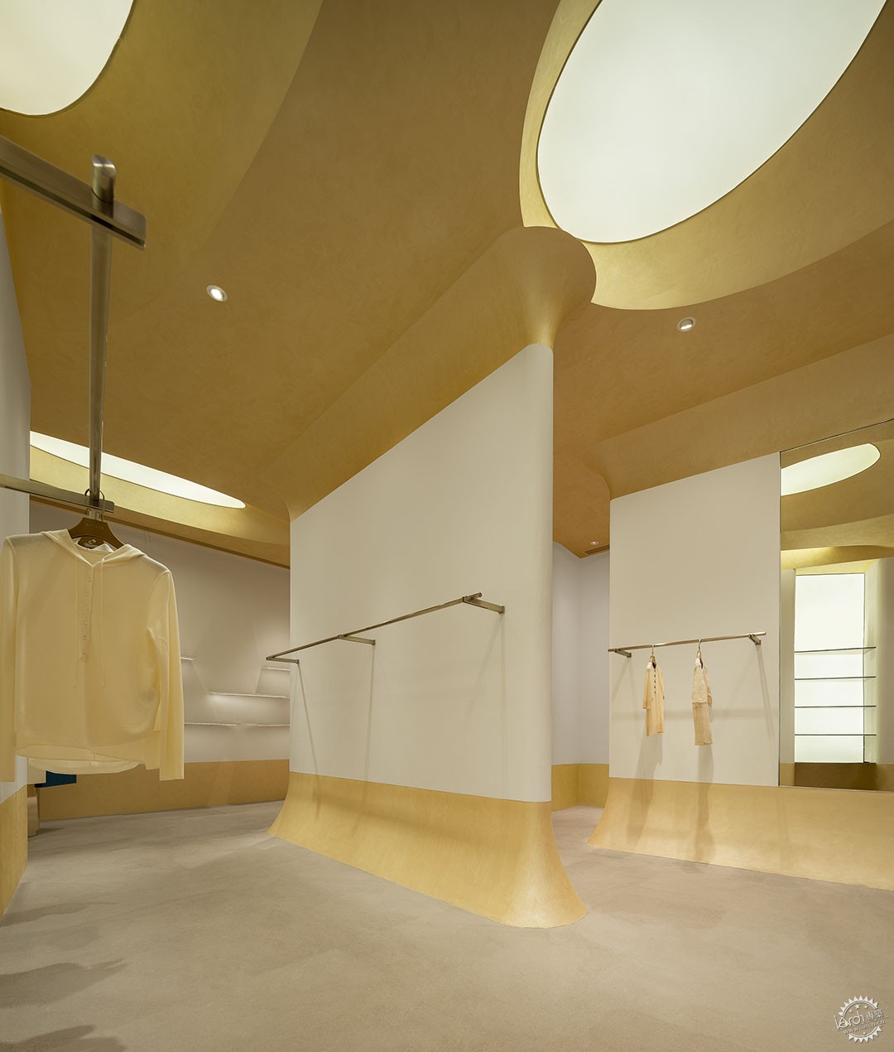
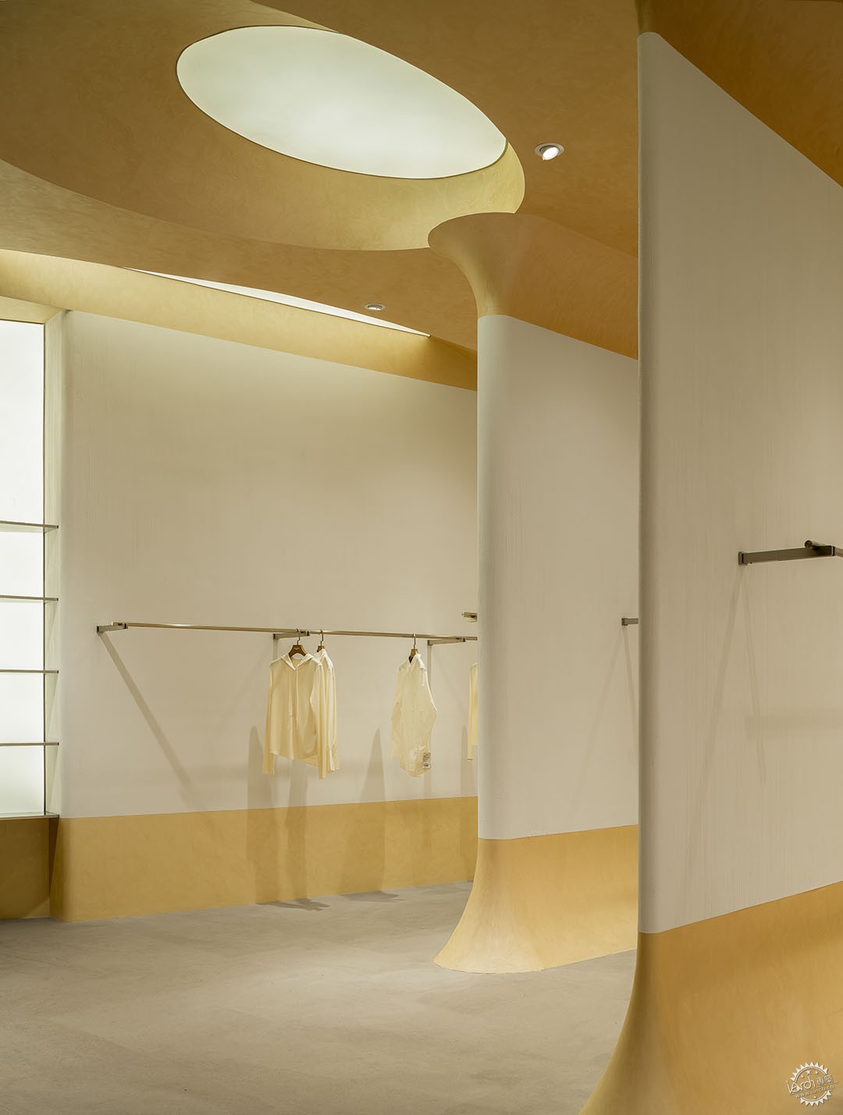
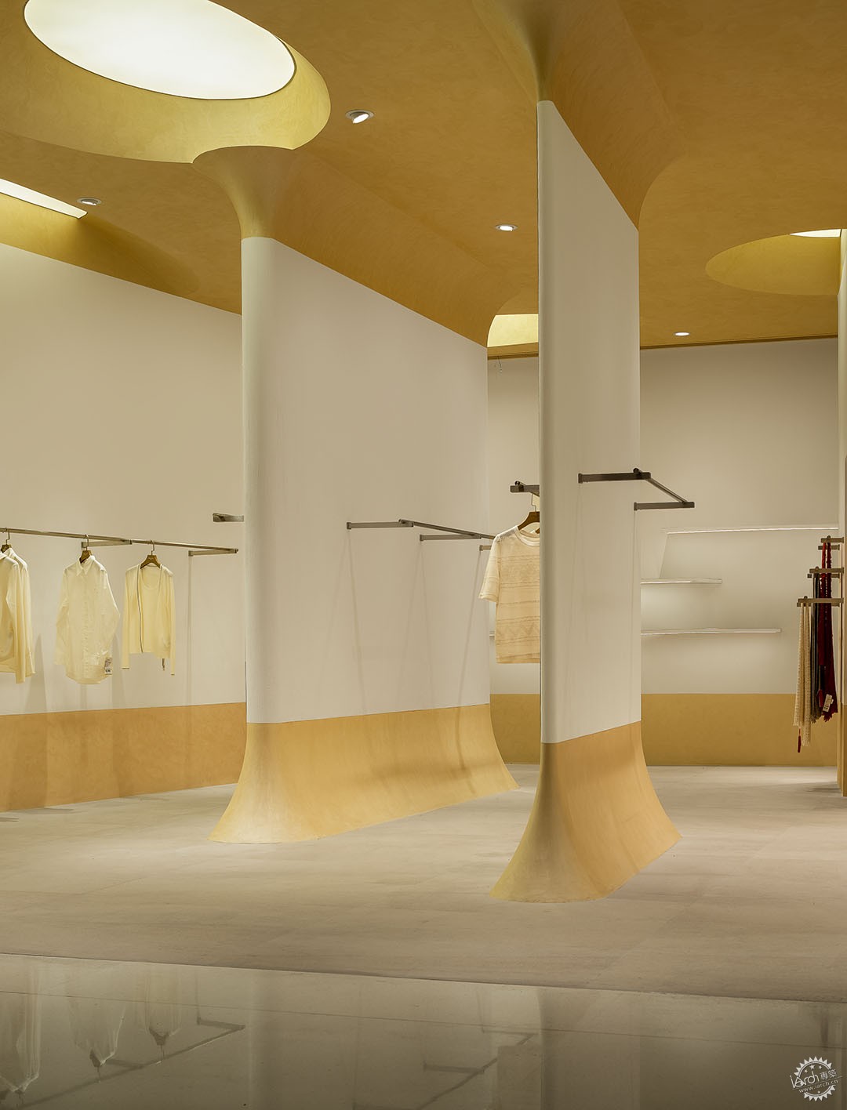

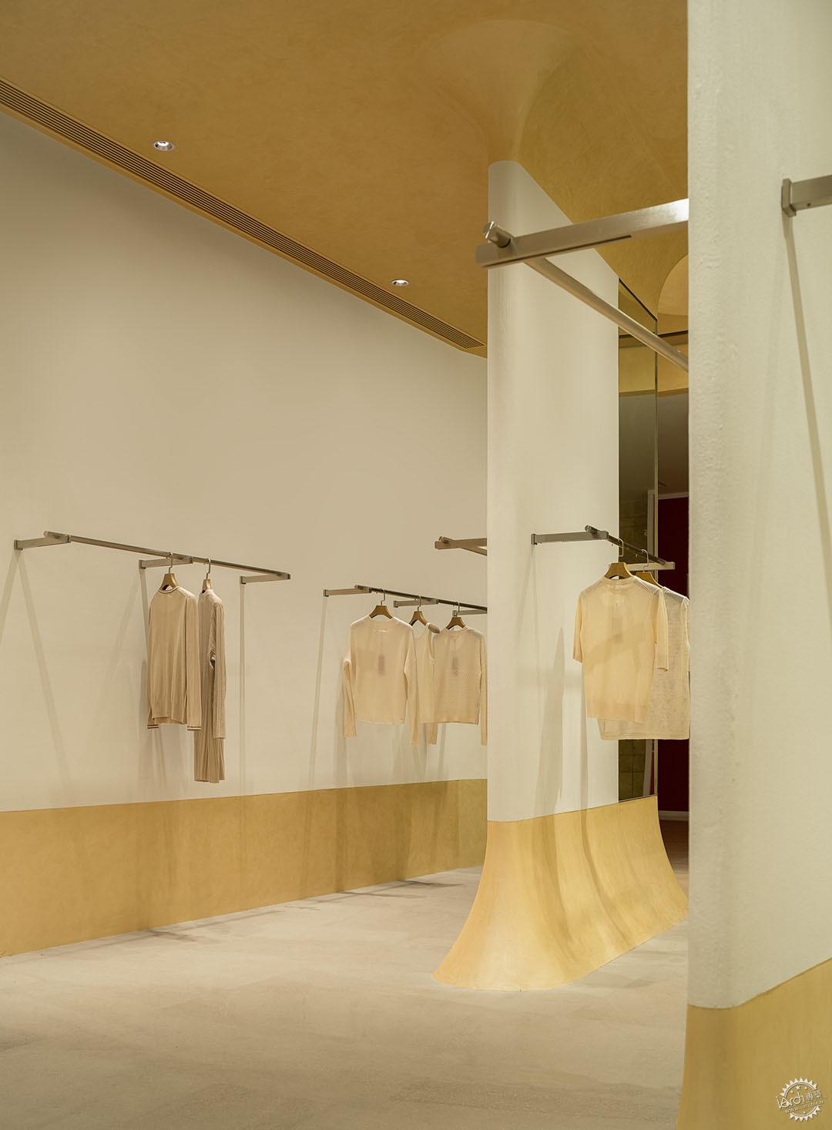
空间内饰不过分追求装饰性和复杂化,大面积选用了暖黄色的艺术涂料及手工刷制的白色乳胶漆,便是整个空间内部的主要材料。我们希望整个空间立面从构造和材质上尽可能的简单,让展陈成为空间立面唯一的焦点。
The interior is neither overly decorative nor complicated. While warm yellow art paint and the hand scratch paint constitute the principal materials. With the simple and minimalist style in terms of structure and materials, the displays subtly become the sheer focus of the facade.
▼公区看向店铺, view from the public area ©禾谋制像
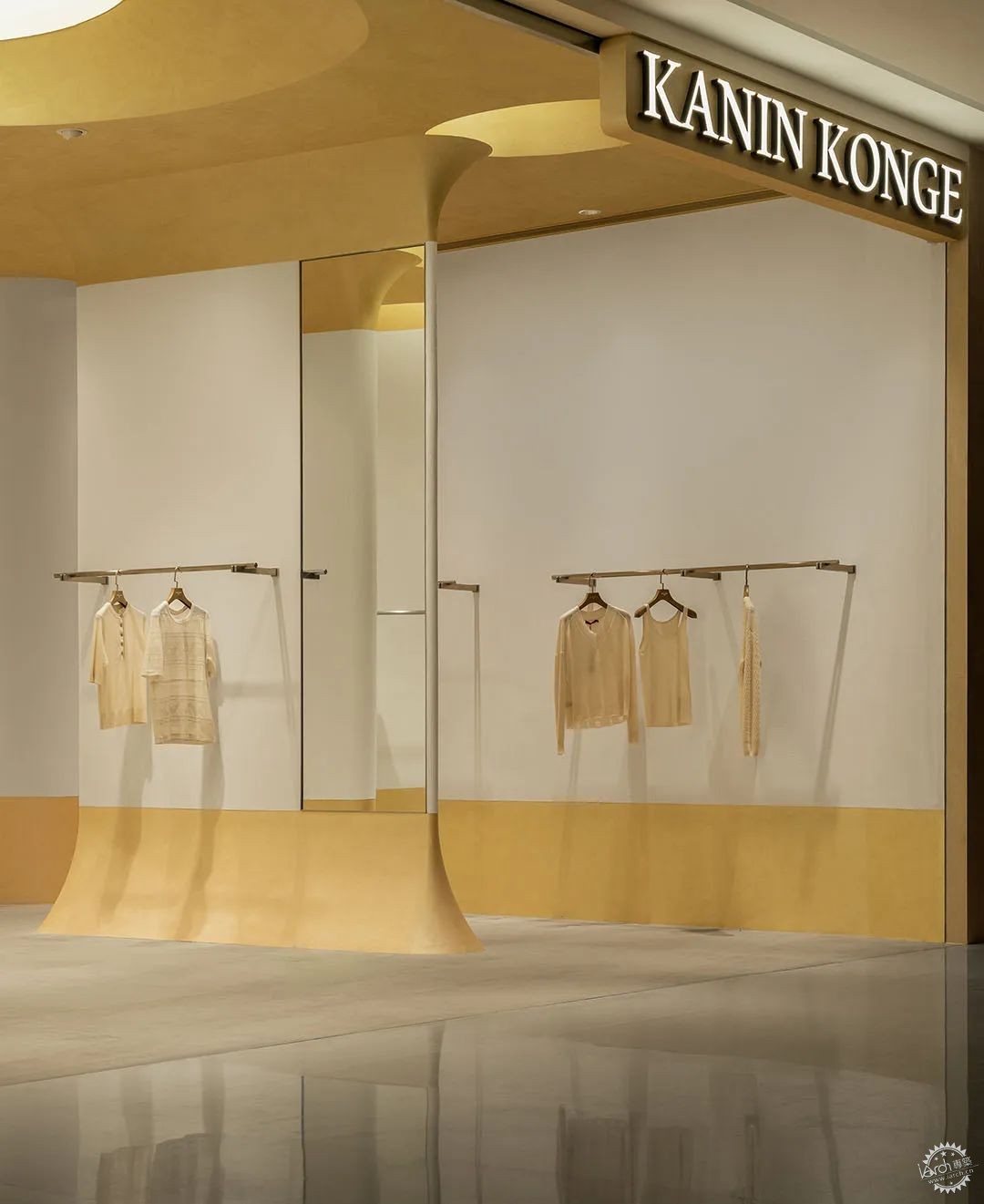
▼仓库,warehouse ©禾谋制像
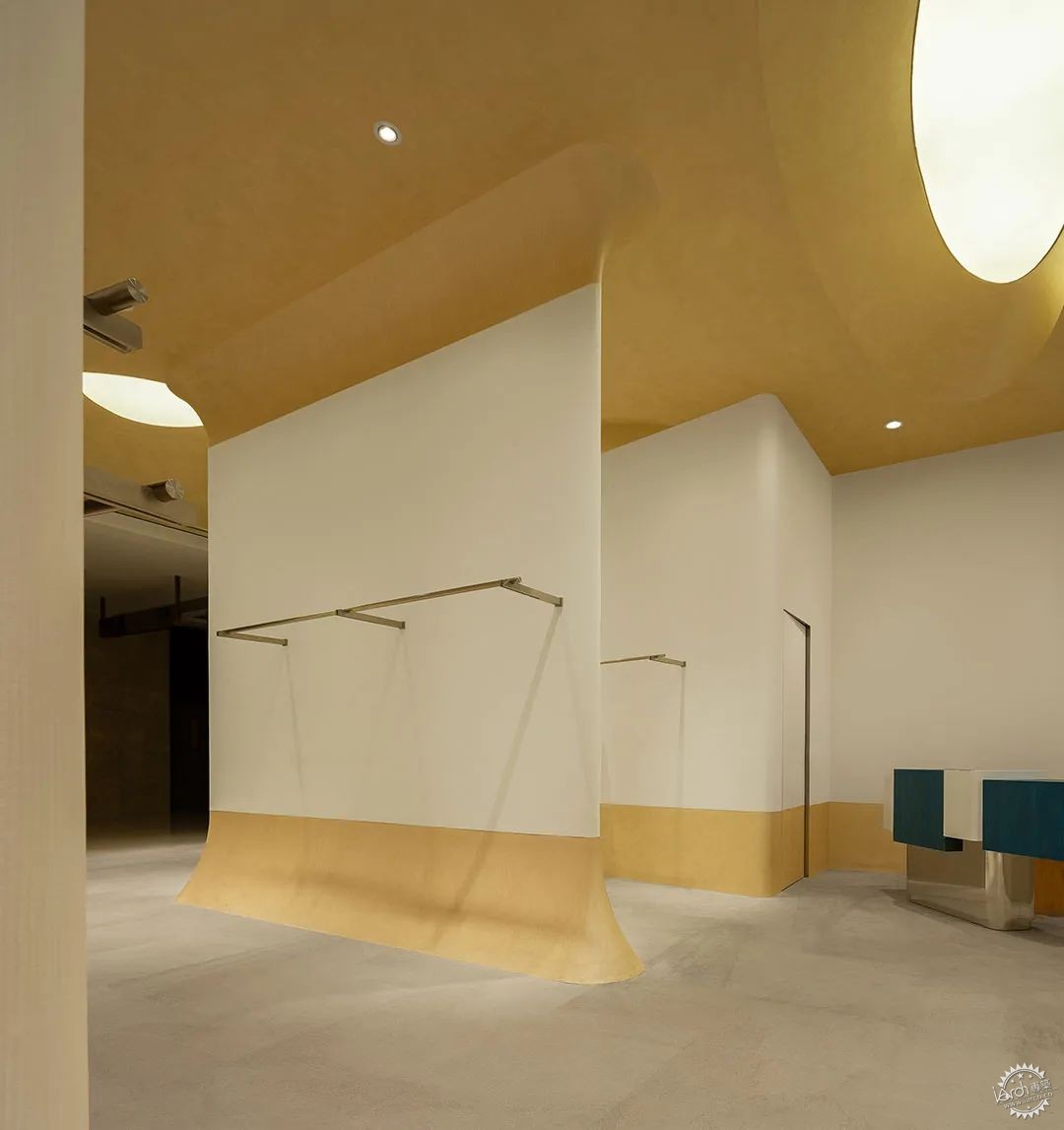
▼试衣间, fitting room ©禾谋制像
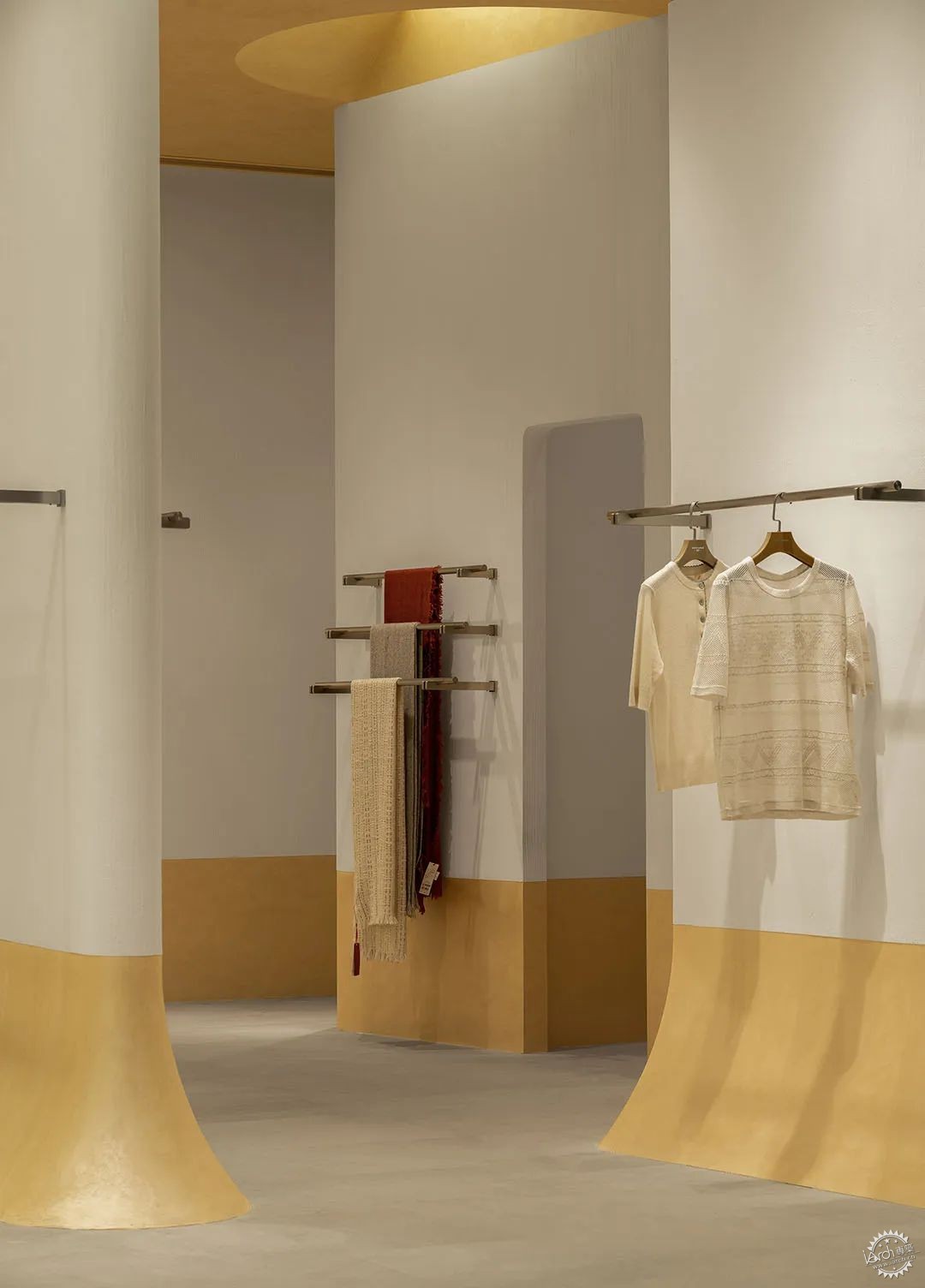
▼天花-圈圈圆圆圈圈,ceiling -circles and circles ©禾谋制像
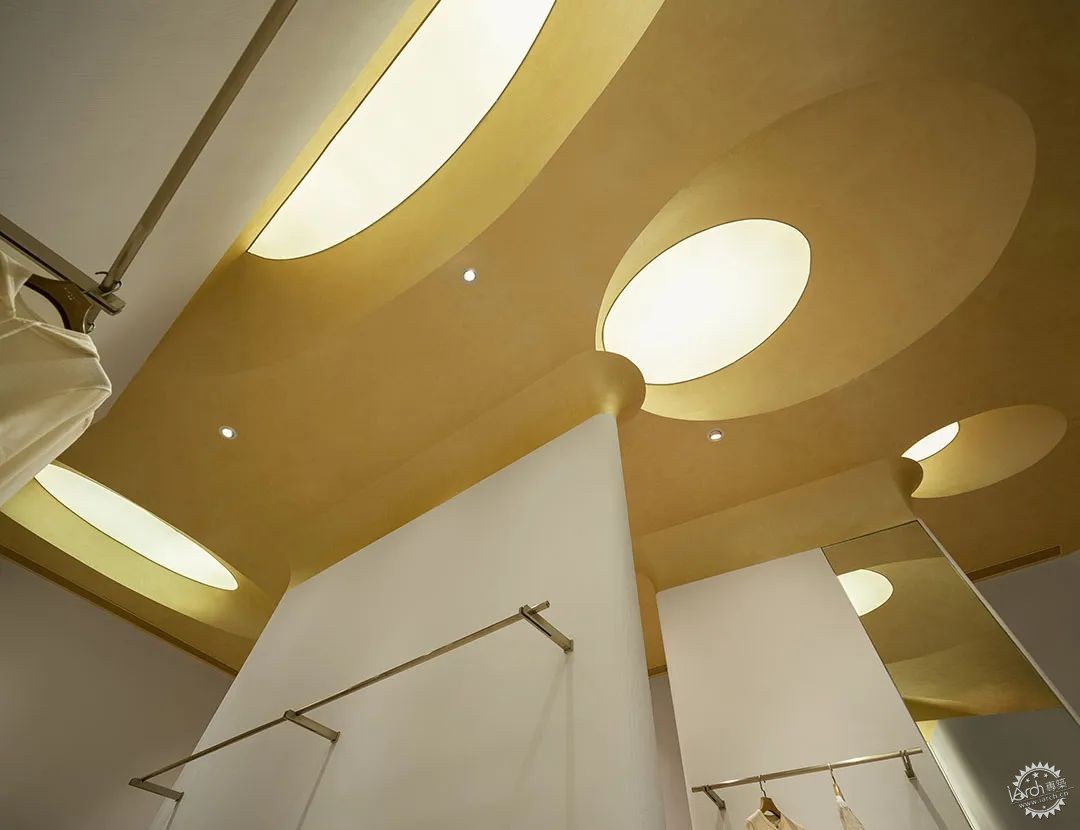
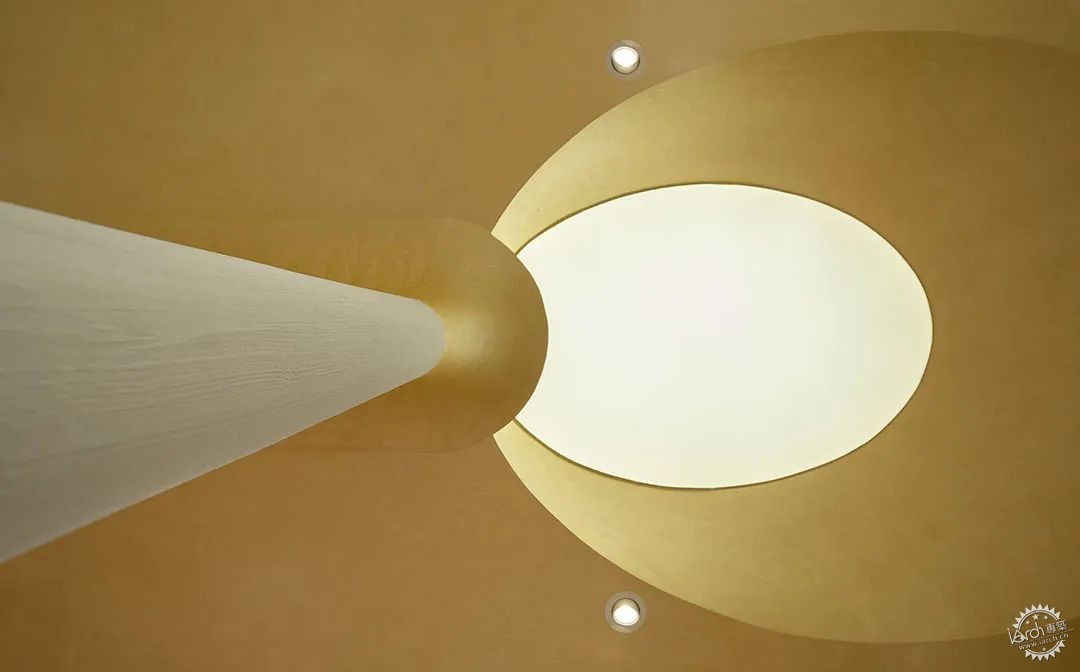
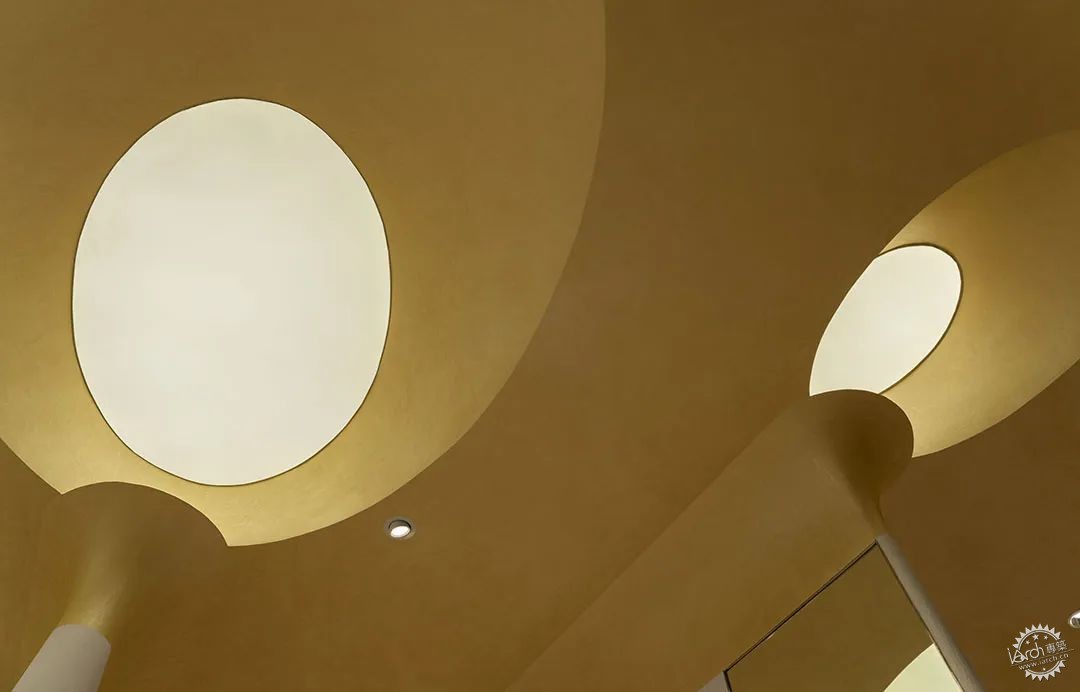
▼镜子里的构造,the structure in the mirror ©张薇倩
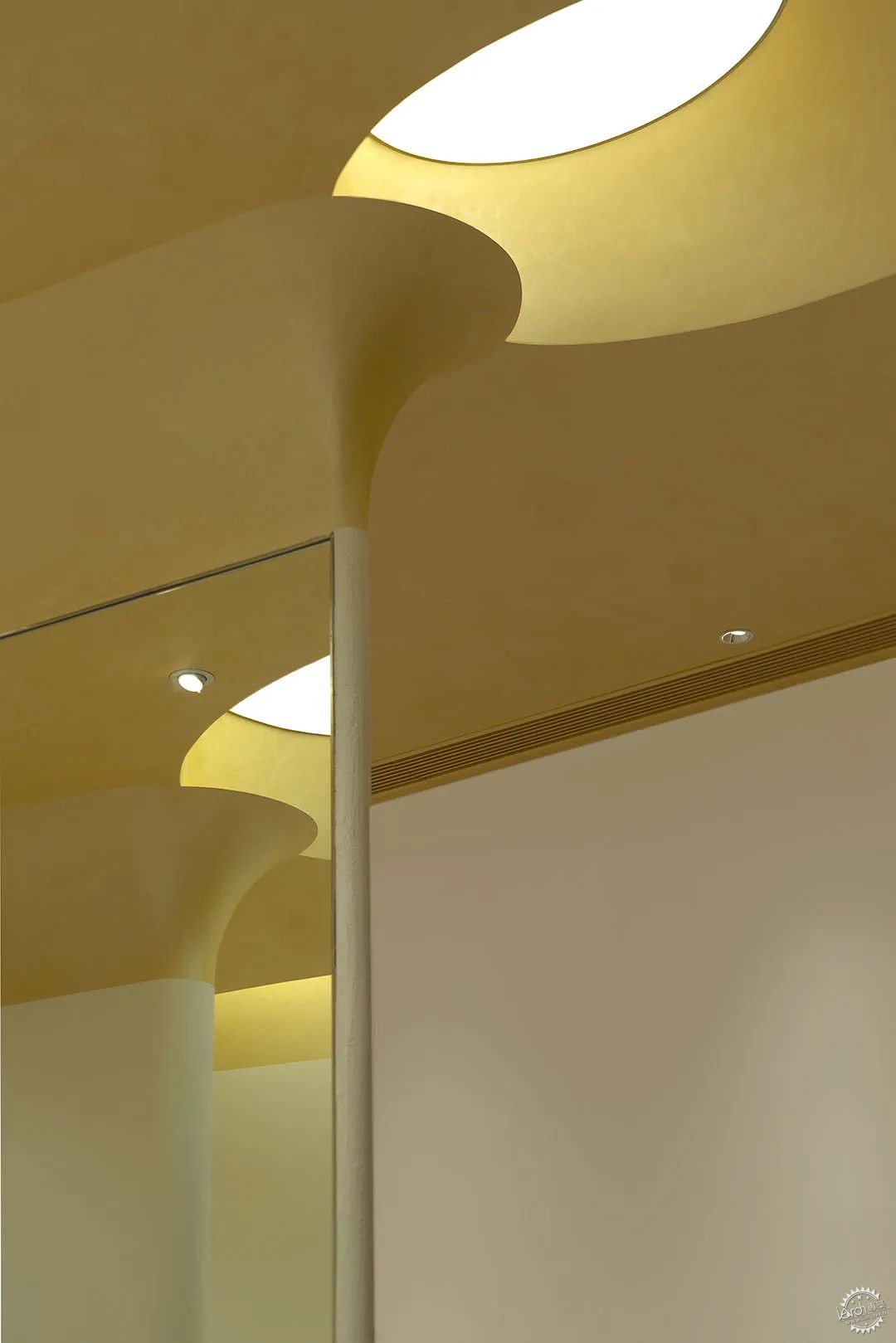

▼细部一角,a corner of the detail ©禾谋制像
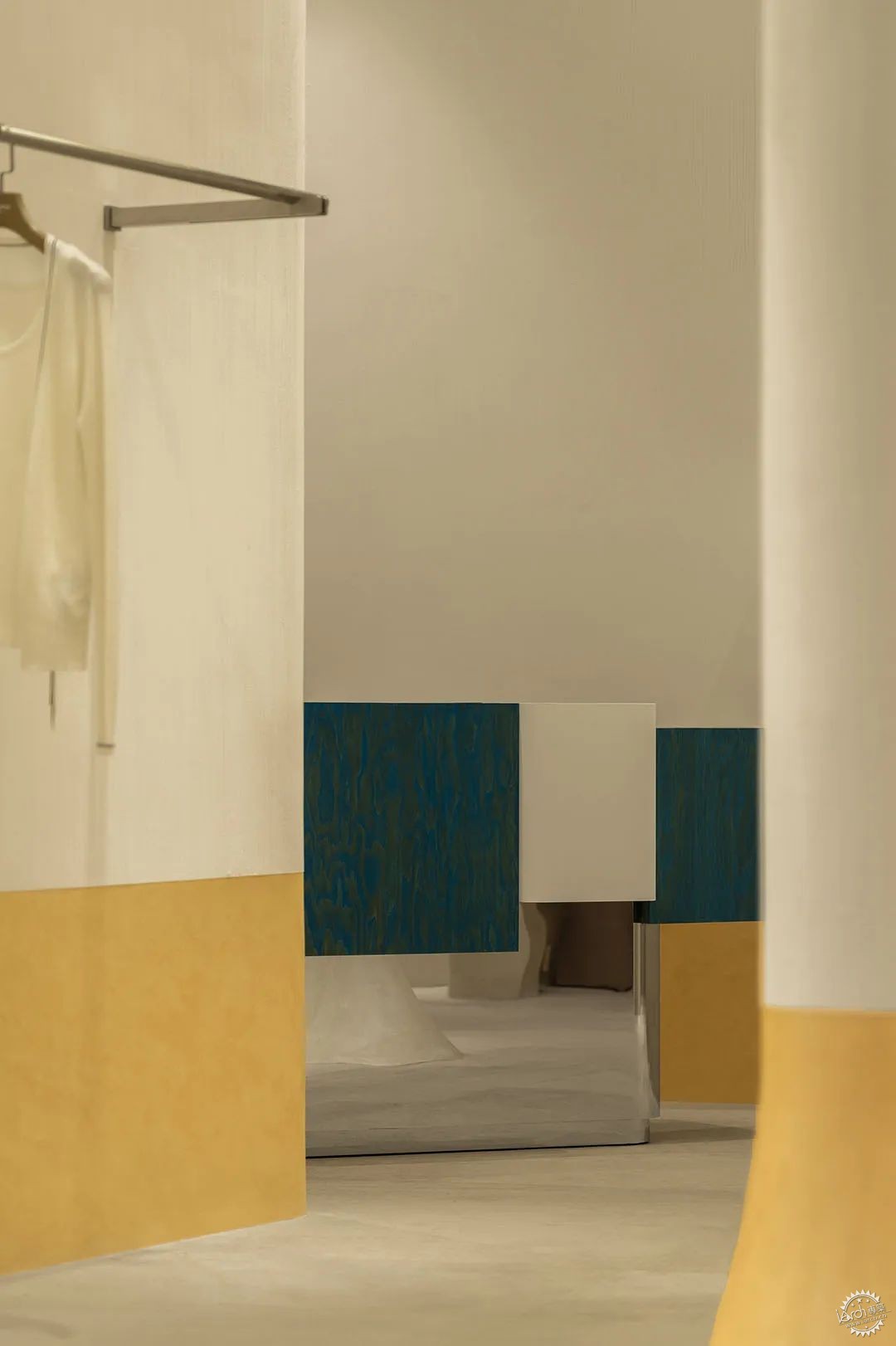
▼轴测图,axonometric ©弹性
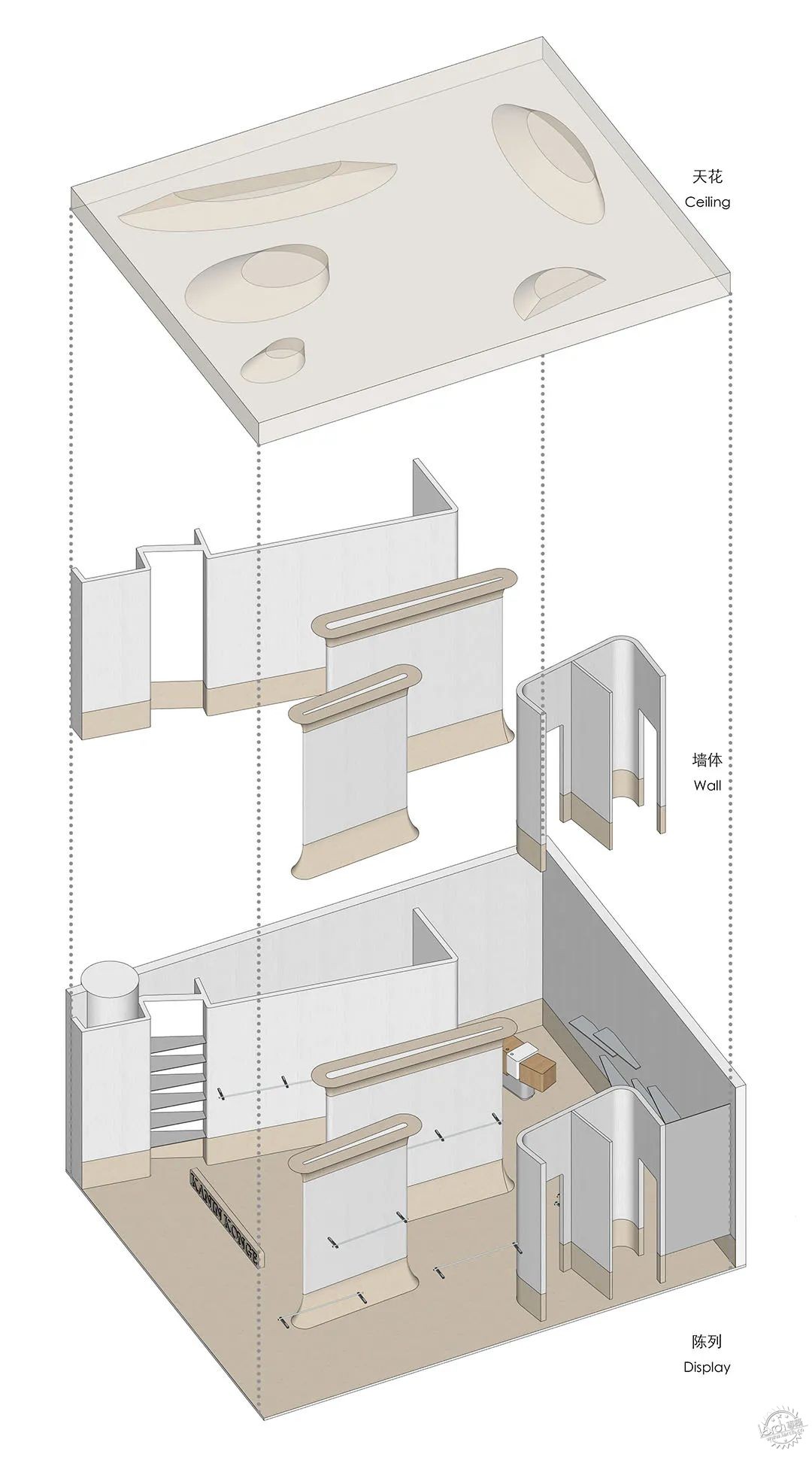
项目名称:KANIN KONGE 服装店
项目类型:时装店
设计方:弹性工作室
项目设计:2022.01
完成年份:2022.04
主创设计:谭晨
设计团队:牧之、李燕
项目地址:中国上海
建筑面积:70 ㎡
摄影版权:禾谋制像、张薇倩
合作方:上海琢善工程管理咨询有限公司
客户:兔皇
材料:艺术涂料、手刷漆、微水泥地砖
Project name:KANIN KONGE SHOP
Project type:Commercial Space 、Fashion Store Design:TensAtelier
Website:www.tensatelier.cn
Contact e-mail:tensatelier.foxmail.com Design year:2022.01
Completion Year:2022.04
Leader designer & Team:Tanen、Yui、Alisa Project location:Shanghai China
Gross built area: 70 ㎡
Photo credit: MRC、YUI
Partner: Shanghai Takuzen Construction Consulting CO., Ltd Clients:KANIN KONGE
Marterials:Art coating、Hand Scratch Paint、Micro Cement Ceramic Tile
来源:本文由弹性工作室提供稿件,所有著作权归属弹性工作室所有。
|
|
专于设计,筑就未来
无论您身在何方;无论您作品规模大小;无论您是否已在设计等相关领域小有名气;无论您是否已成功求学、步入职业设计师队伍;只要你有想法、有创意、有能力,专筑网都愿为您提供一个展示自己的舞台
投稿邮箱:submit@iarch.cn 如何向专筑投稿?
