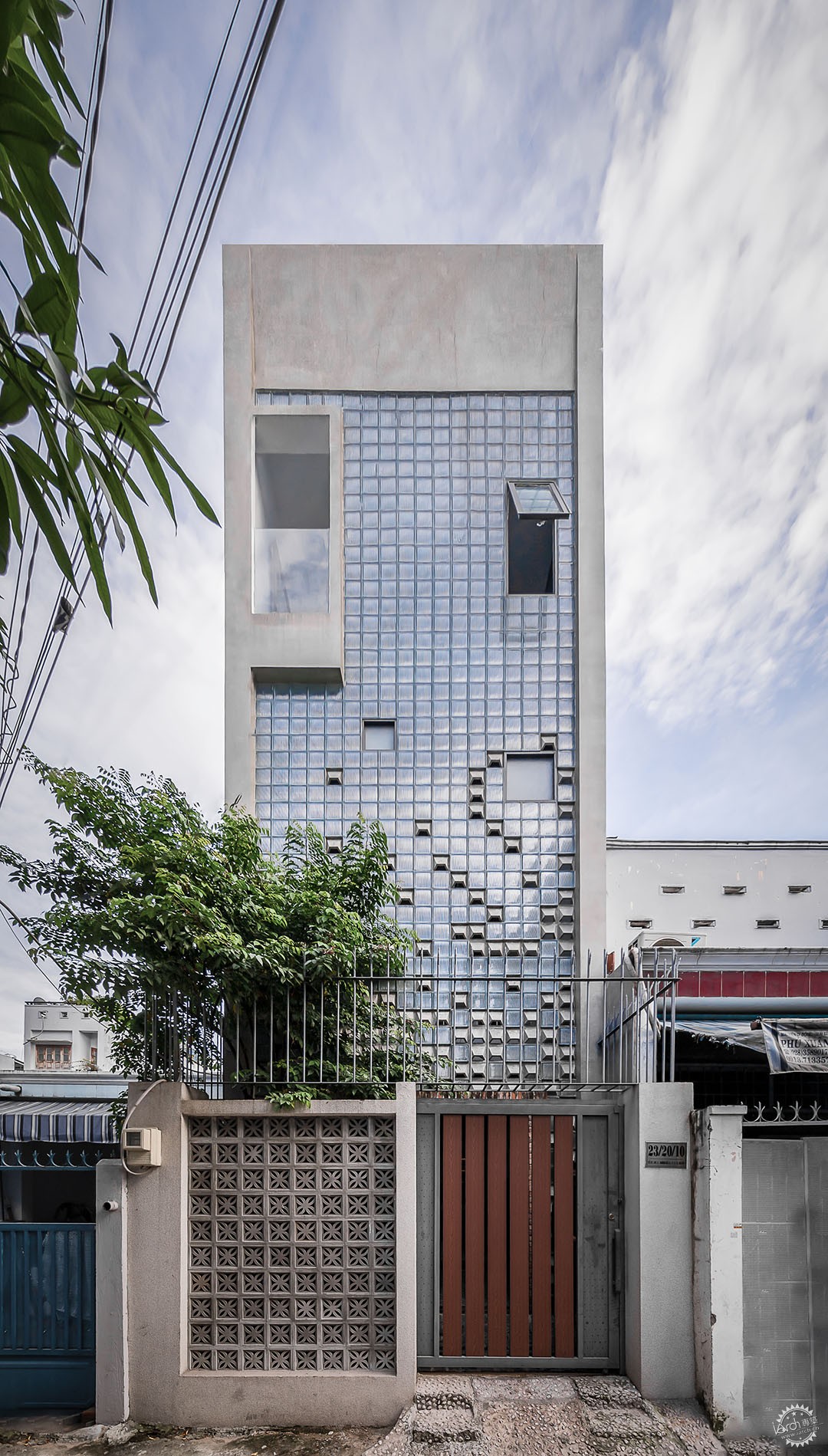
Glass Brick Townhouse / ZenVillas Vietnam
由专筑网小R编译
Go Vap联排住宅有着独特且让人印象深刻的设计,这座建筑的风格多样,展现出特别的空间形态,Go Vap联排住宅还有着开放式的特征,它拥有自我调节空气的能力,同时连接着多个空间,给使用者带来自由的感受,与其他普通建筑的墙体所不同的是,在这座建筑中,建筑师应用了灵活的镜面瓷砖,这让这座有着三层的建筑外部看起来闪闪发光,同时它还拥有着现代化的内部空间,人们在外部很难完全理解其特征,但是,这也是Go Vap联排住宅的魅力所在。
Go Vap Townhouse - Unique and impressive design - A house is "mix and match" unique, showing off impressive and outstanding spatial lines. Possessing the characteristics of the open design trend, Go Vap Townhouse has the ability to self-regulate the air and create a multi-space connection, bringing a liberal and inspiring beauty to the owner. Instead of pouring walls like other normal houses, the architect chose a design that makes use of flexible mirror tiles. Making a house with a ground floor and two floors is like putting on a shiny, sparkling shirt while still keeping the modern and trendy space. It is difficult to fully understand the uniqueness of the house from the outside. However, this is also a distinct attraction of the Go Vap Townhouse space.
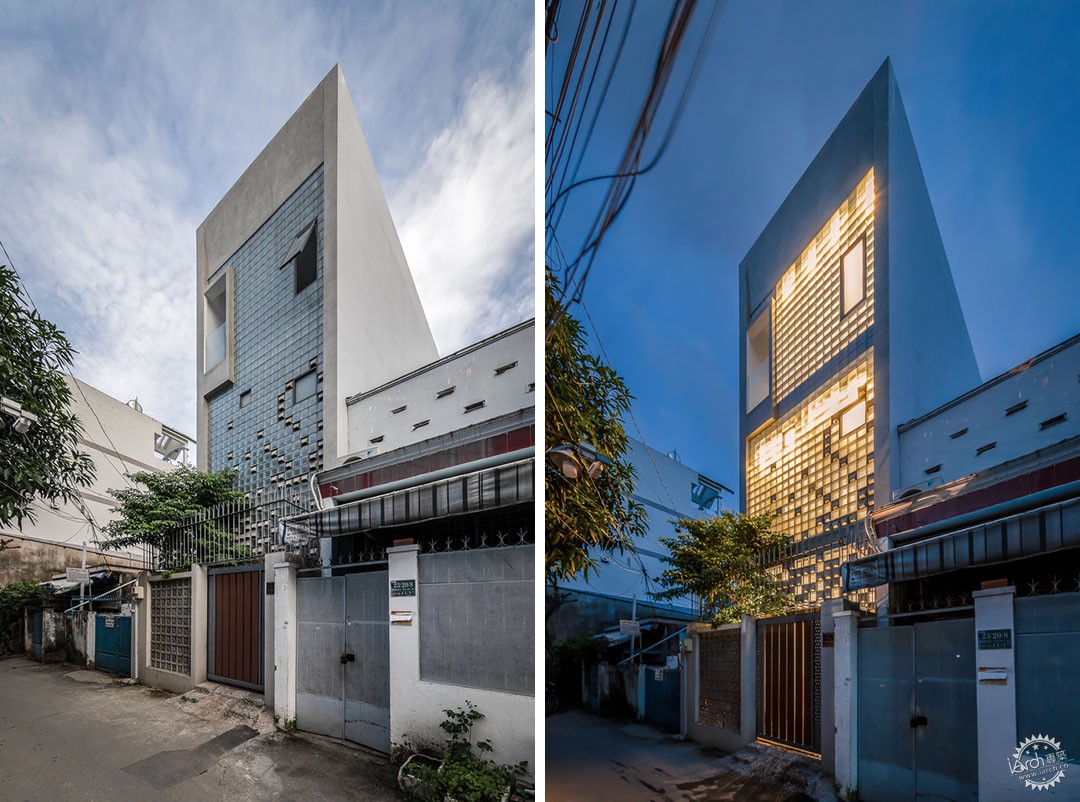
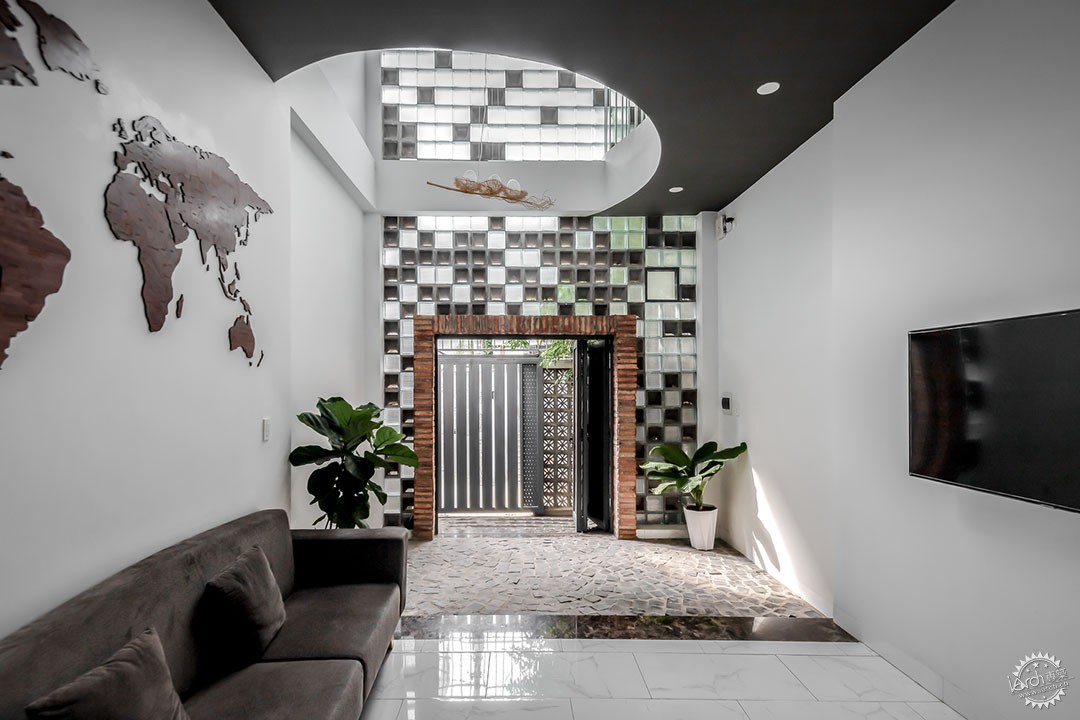
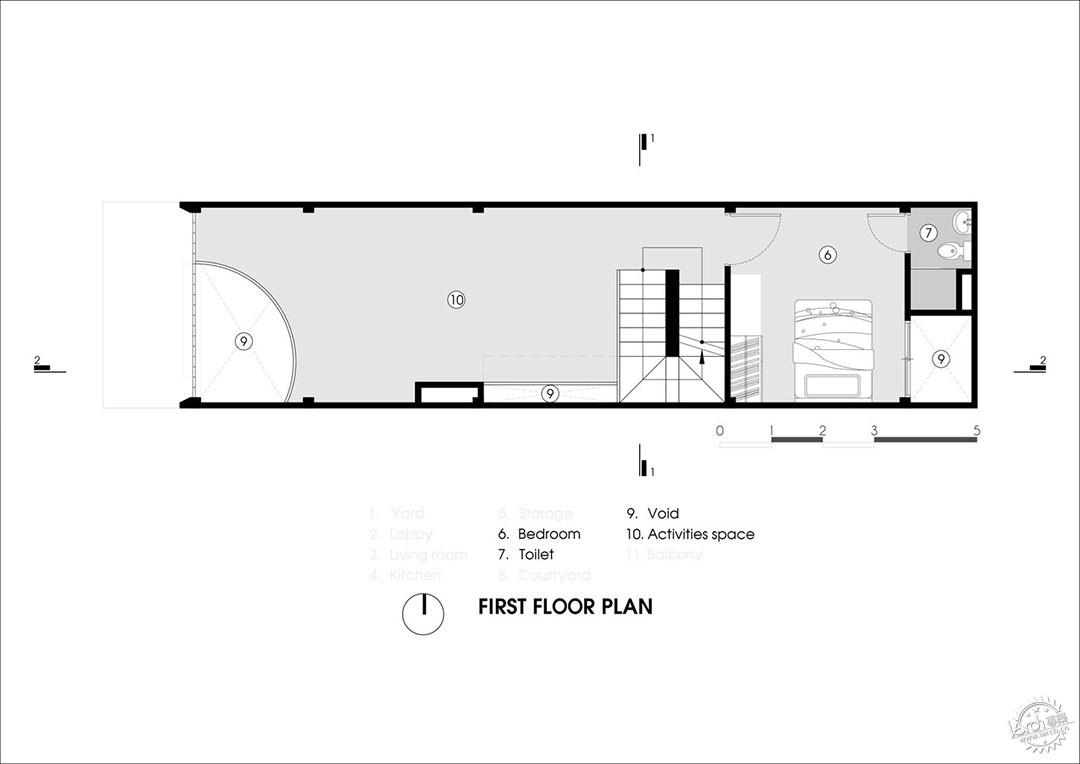
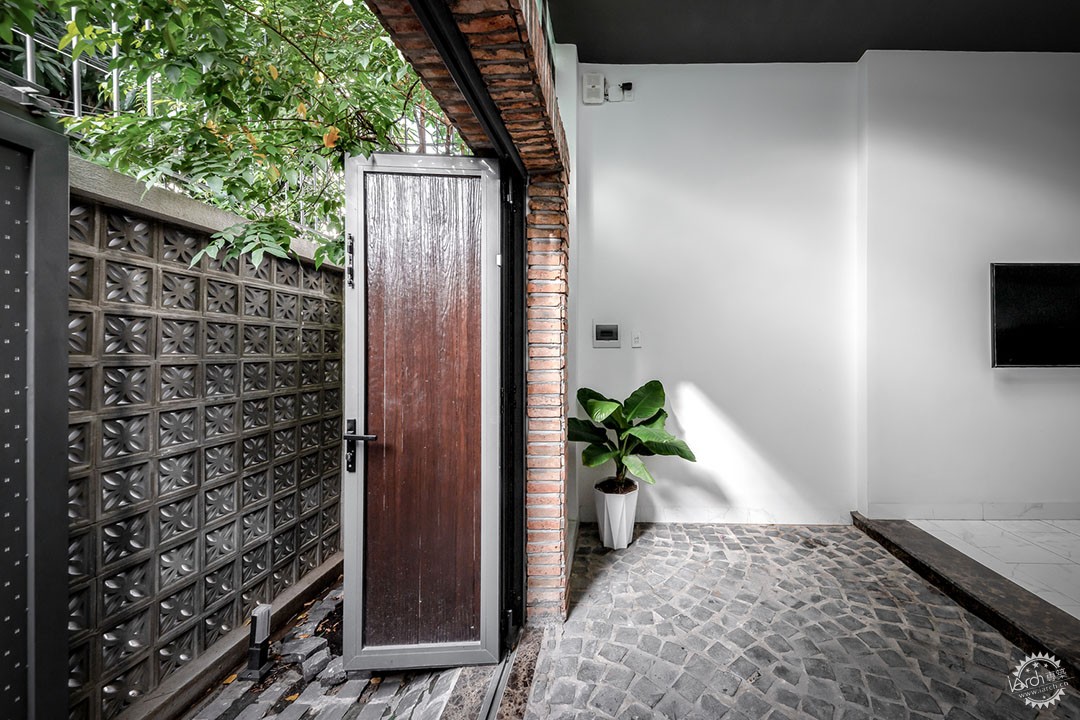
建筑立面上的通风孔起到了调节小气候的作用,增加了室内外的通风,除此之外,禅意风格的应用让建筑更加宁静、舒适,也更加私密,极简主义的室内设计结合了传统日本室内空间的绿化元素,让Go Vap联排住宅更加简约且优雅,住宅的亮点是天花板和墙体之间的色彩应用,从而构成了一个清爽且和谐的开放空间,建筑的西侧立面在夜幕降临时愈发闪耀迷人,在夜晚,灯光巧妙地透过玻璃墙体,让建筑更加通透且明亮。
Ventilation holes in the façade and skylights inside and outside have the effect of air conditioning, it also increases ventilation for the whole space. More than that, the essence of the Zen style makes the house quieter, more comfortable, and more private. A bit of interior minimalism in Minimalism cleverly combines with the green nature of traditional Japanese interiors to bring an overall Go Vap townhouse with simple and elegant beauty. The highlight of the house is the interference of the color pair between the ceiling and the wall to create a cool and harmonious open space. Besides, with the west-facing facade, the design becomes sparkling and outstanding in the late afternoon. At night, the light from the lamp system cleverly penetrates through the glass walls, making the space brighter and clearer.

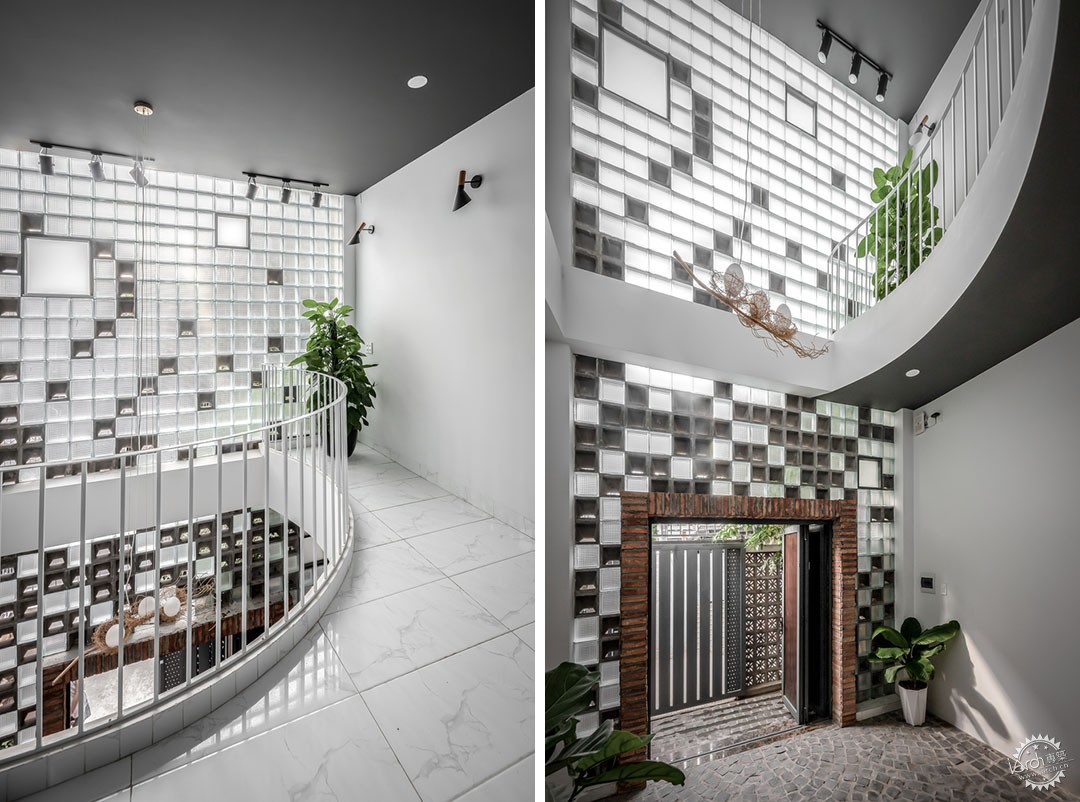
这座三层的独立公寓满足了使用者的灵活需求,解决了空间问题,建筑师为每个楼层都设计了独立的功能,优化了建筑的实用性,在地面层是最为常用的公共生活空间,在这里,建筑师设计了一个小吧台来分隔起居空间和用餐区域,家庭成员能够在餐厅享受晚餐,在院落里进行聚会,亦或是招待朋友、自我放松,甚至还能商务交流,即使没有分隔墙体,建筑也很好地利用了自然采光,整个空间十分温馨。
The apartment architecture with 3 separate floors, supports the needs of flexible users and solves the problem of space. Setting up individual properties for each floor is an option to optimize the function and utility of the house. The ground floor is the most commonly used and shared living space. Here, the architect designed a small bar to separate the living and dining areas. Family members can enjoy the evening gathering in the dining area, entertain, party in the empty yard or host friends, and relatives, or do business with partners in the living room. Without using partitions and taking advantage of natural light, the house feels wrapped in warmth.
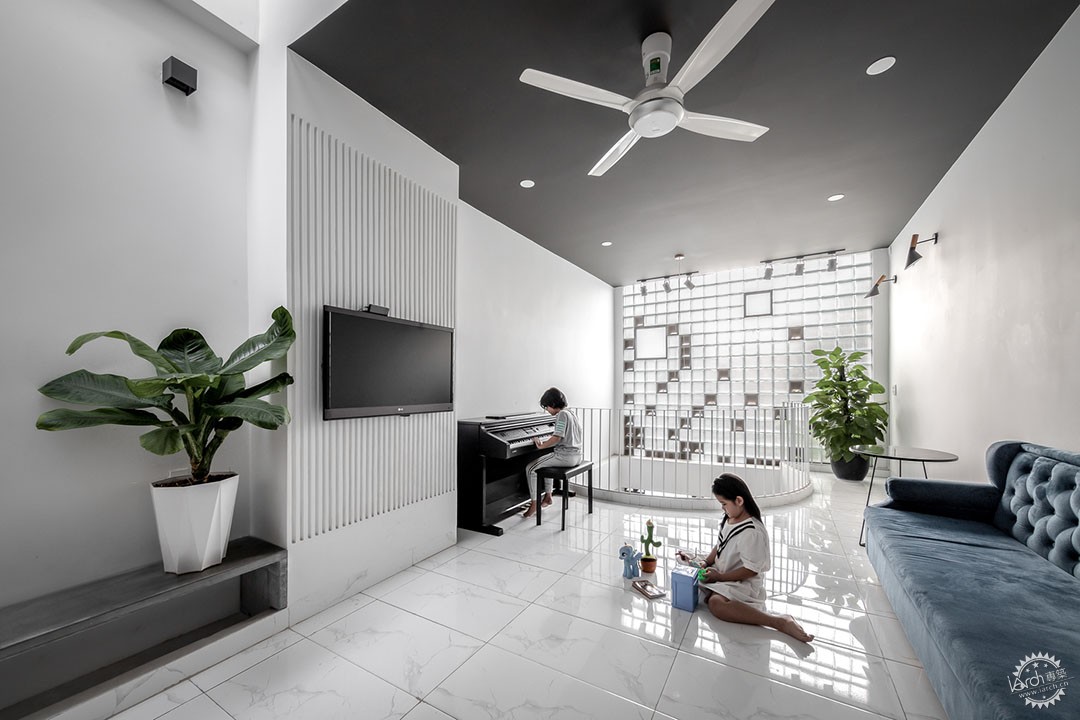
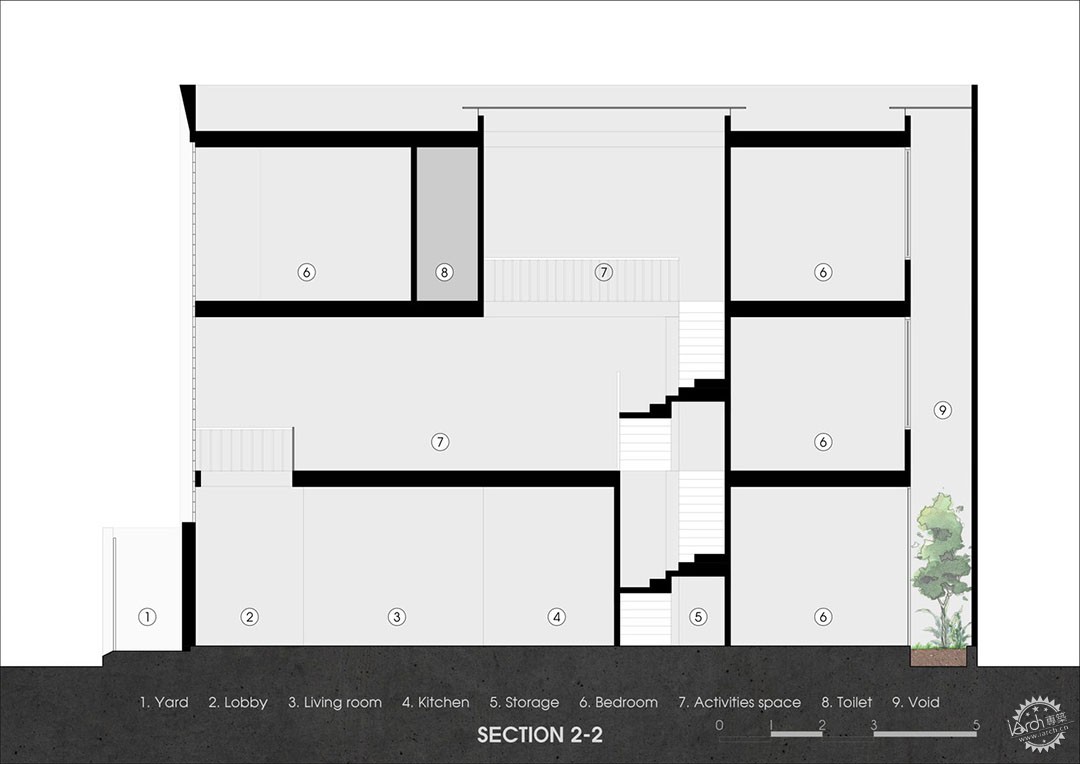
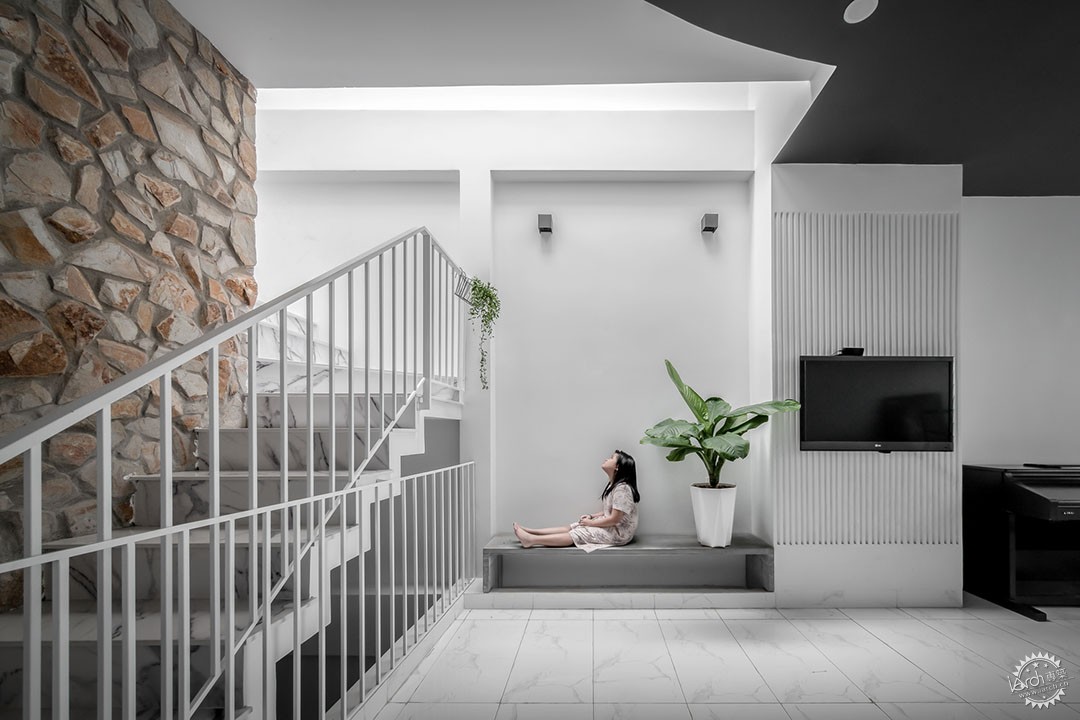
与家人们共同享受的生活于乐趣。夹层空间更加吸引人,舒适的设计更加通风,应用了大量的绿化空间,优化了内部的家具类型,楼层划分为休闲区和娱乐区,房间的色彩优雅和谐,构成了重组的亲密感和隐私性。
With the need to enjoy life and entertainment with family. The mezzanine space will make you unable to take your eyes off. The cozy design is extremely airy, using a lot of green space and optimizing the types of furniture that take up a lot of space. This floor is divided to set up the resort and play area for the family. With harmonious and elegant colors, the rooms are built with just enough privacy and feel closeness and intimacy.
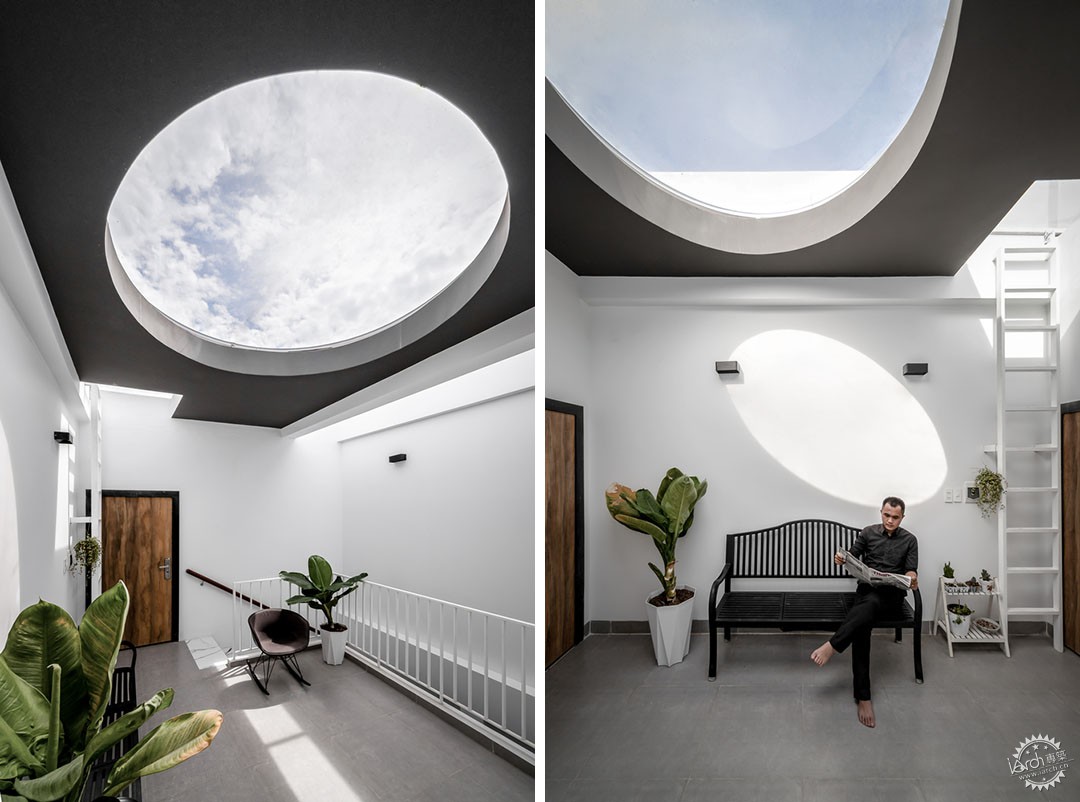
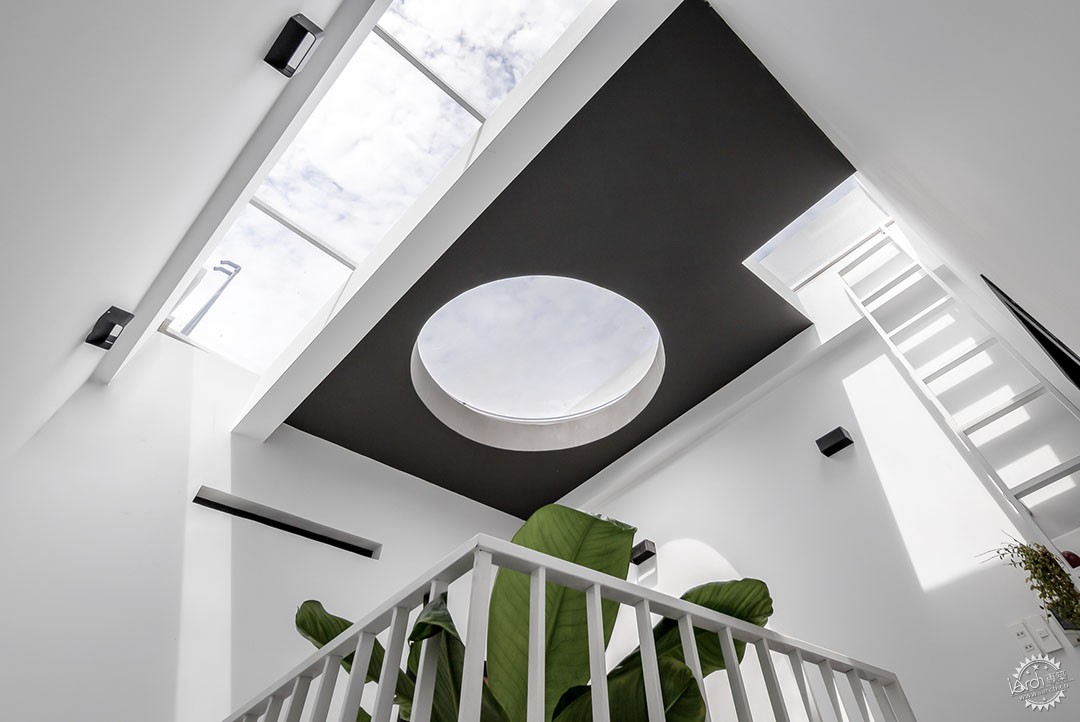
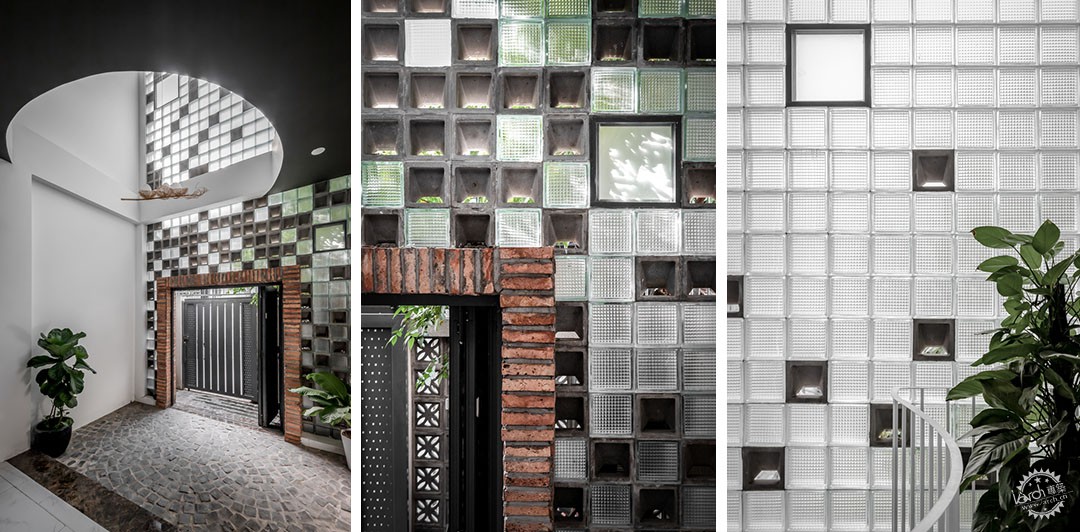
顶部楼层是最通风的区域,这里有洗衣和干衣区,除此之外,最高空间的天花板上有着圆形天窗,天窗玻璃让人们视野开阔,身心舒畅,如果使用者想要拥有一个私人且安静的观星空间,那么这里便非常合适,每个楼层和房间都优先考虑了使用者的舒适性和隐私性,其中都包含有独立卫生间,空间中的每个角落都表达了一种现代化策略,有着统一的美感。
The top floor is the most ventilated area. This will include a laundry and drying area. In addition, this highest floor space is designed with a skylight above the ceiling. The skylight is designed in a circular shape, clad in glass to expand the view, and suitable for relaxation. The owner describes this space as extremely optimal if you want to enjoy a private, quiet space and perfectly suitable for stargazing. Prioritizing comfort and privacy for family members, each floor and room has its own toilet. More specifically, every corner of the space has a modern sound with a uniform aesthetic beauty.
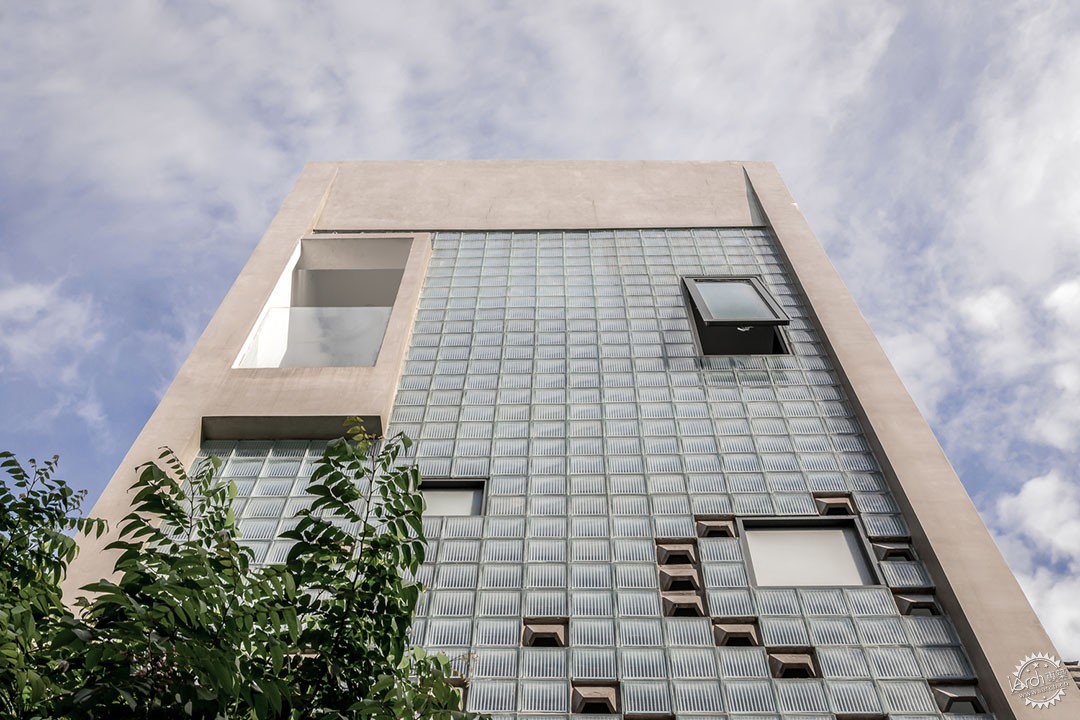
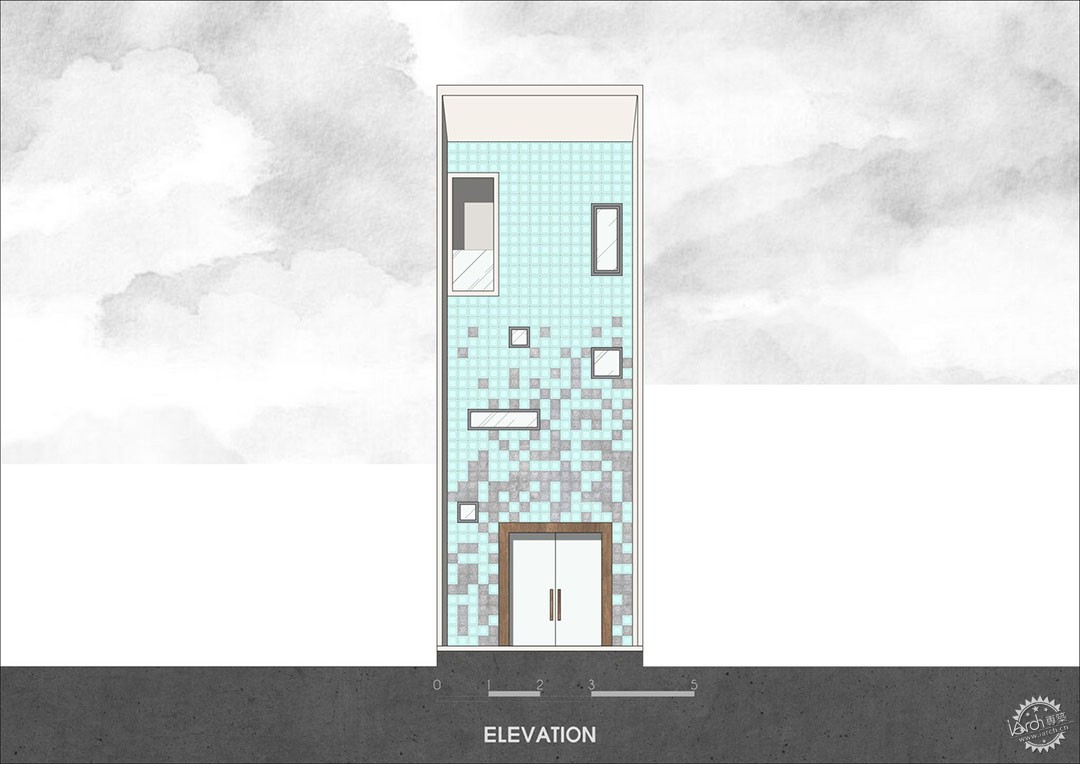
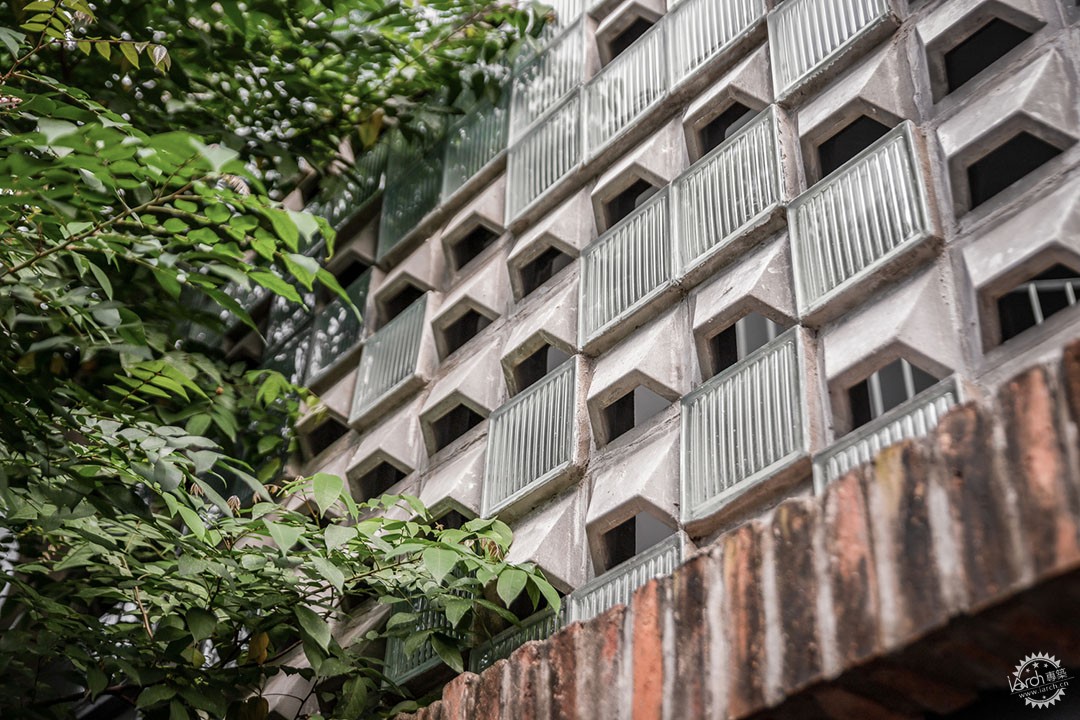
建筑师说,这座建筑师光线、自然通风、树木的完美连接,这些元素共同构成了一个复杂的整体空间,强调了简洁的空间形态,但是建筑仍然保持舒适且清新,在开放的状态下,多功能空间的连接十分完美,因此使用者可以在这座住宅中享受绝对的放松。
According to the architect, the structure is the perfect connection between light, natural wind and trees. All create a sophisticated overall space, emphasizing simplicity but still ensuring comfort and freshness for the house. In the open state, the "connection" of multi-functional spaces is perfect, so that the owner can have moments of absolute relaxation at Go Vap Townhouse.
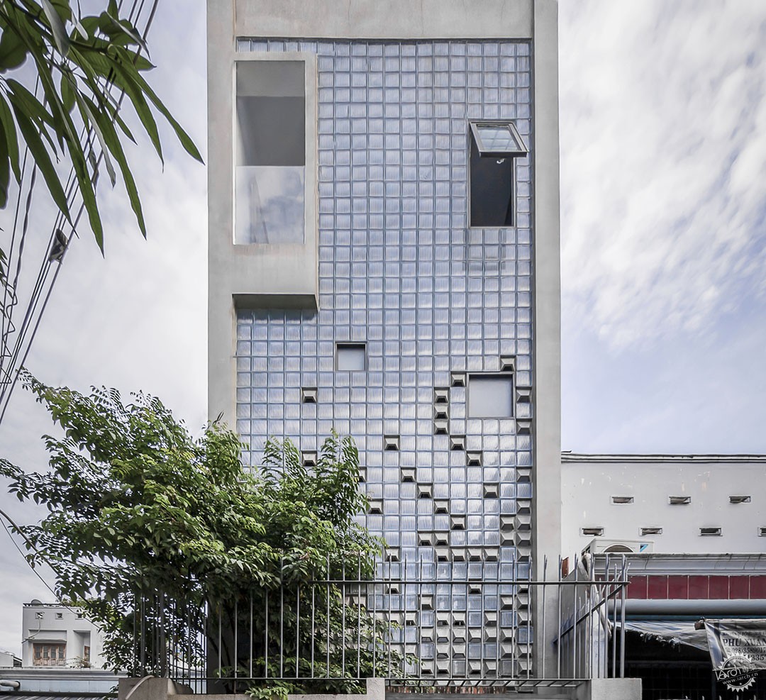
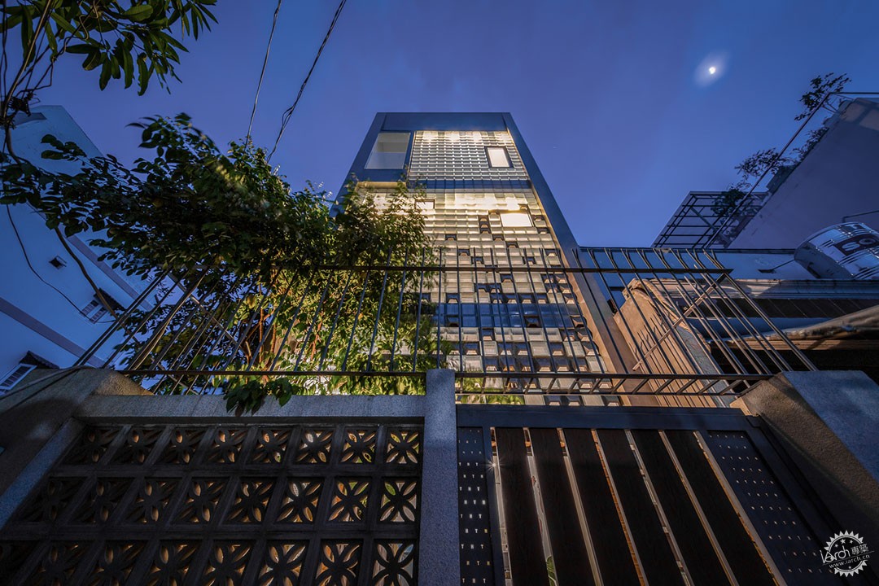
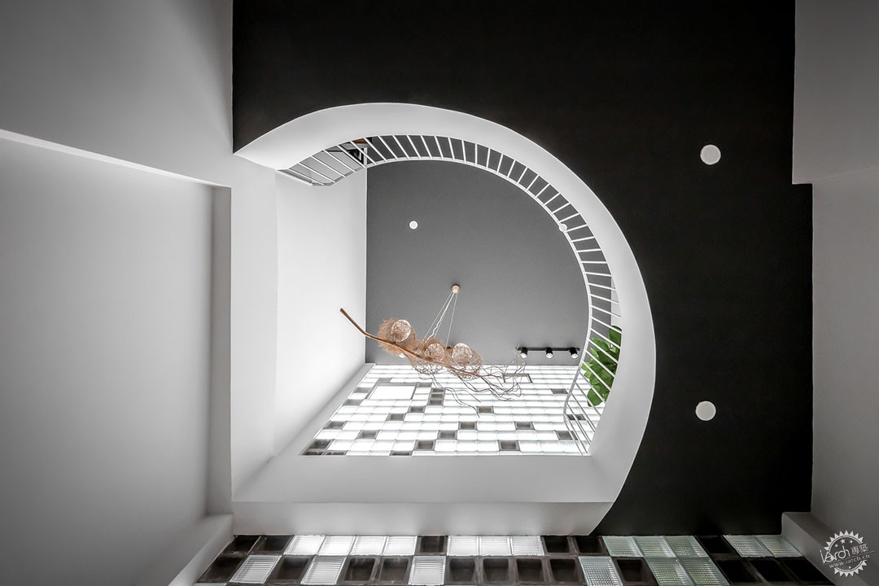
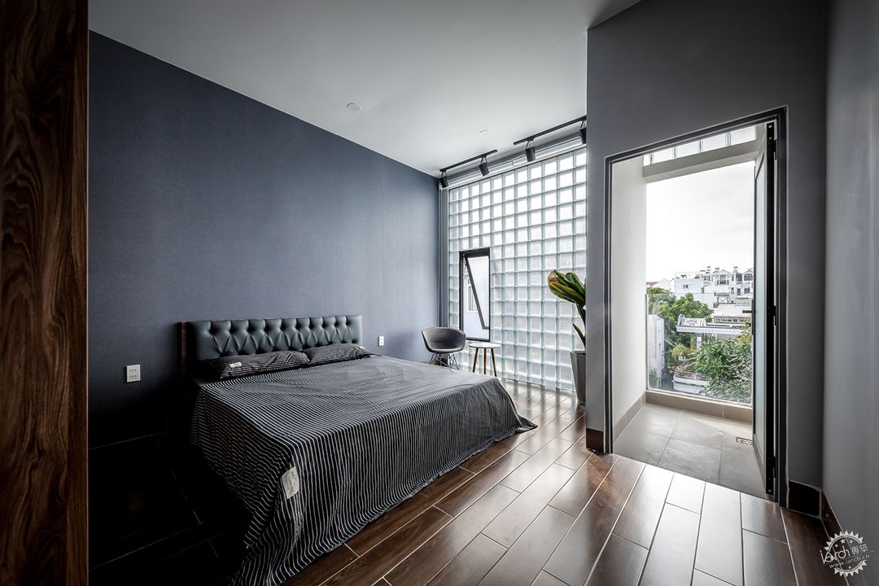
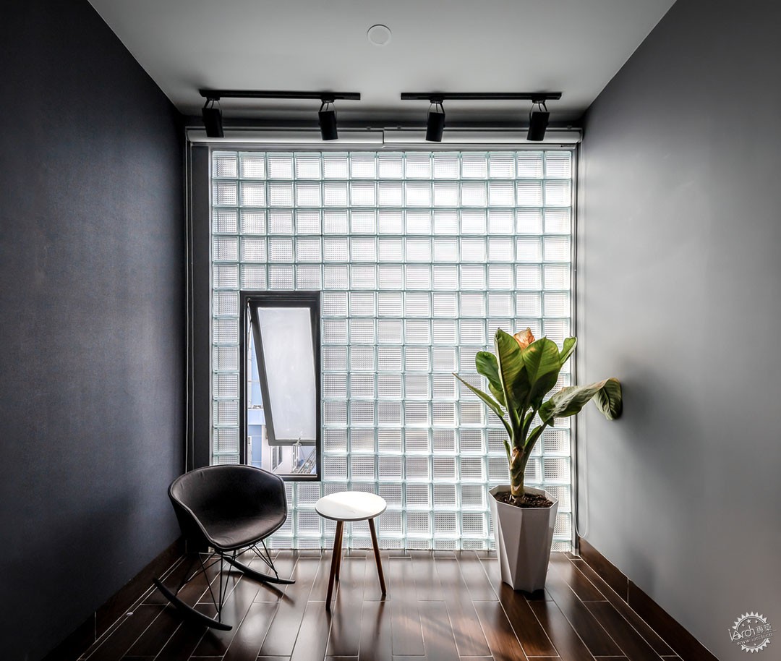
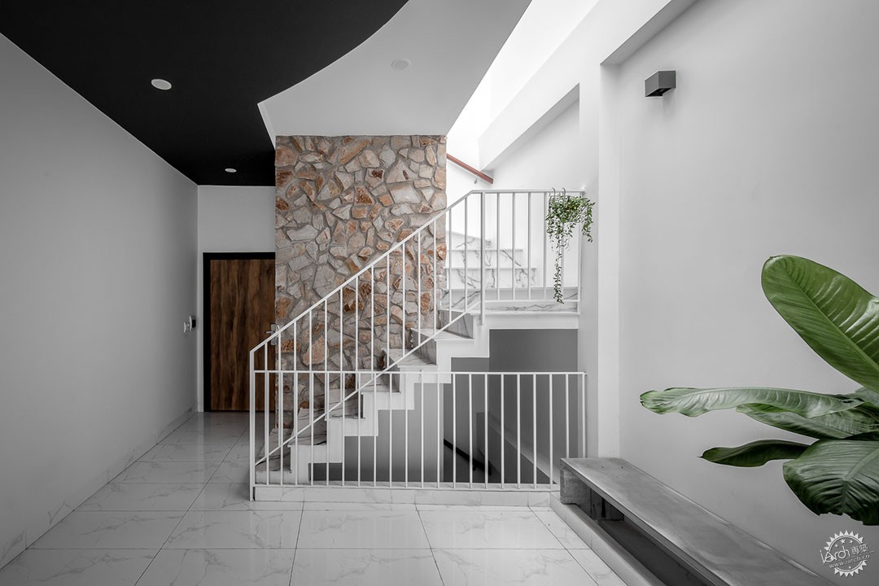
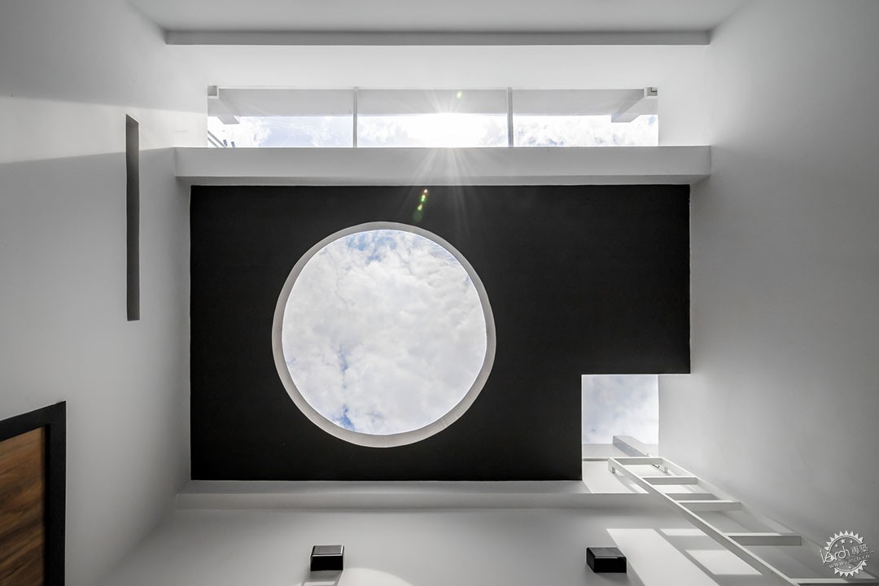
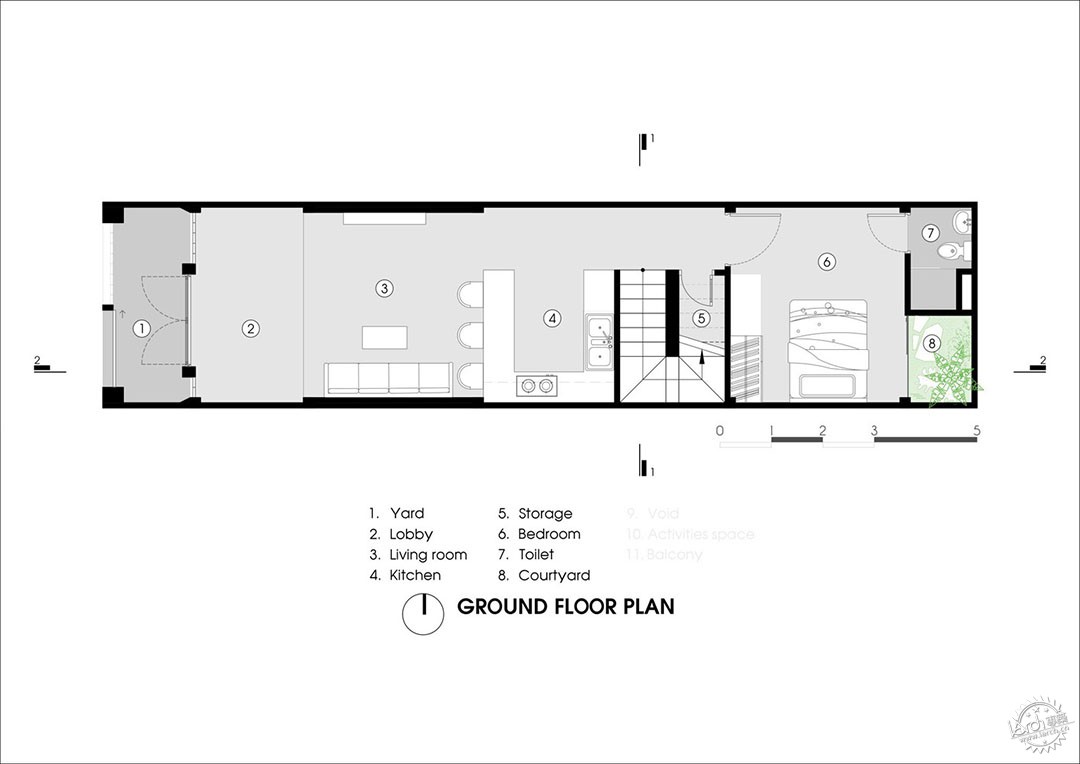
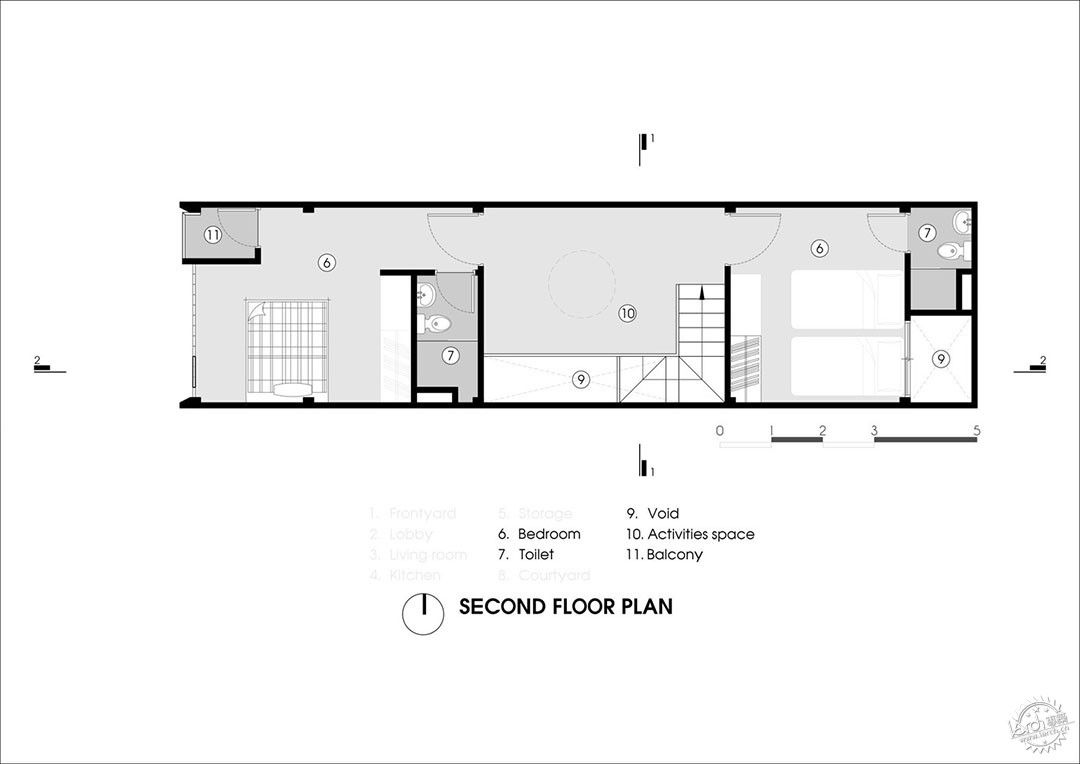
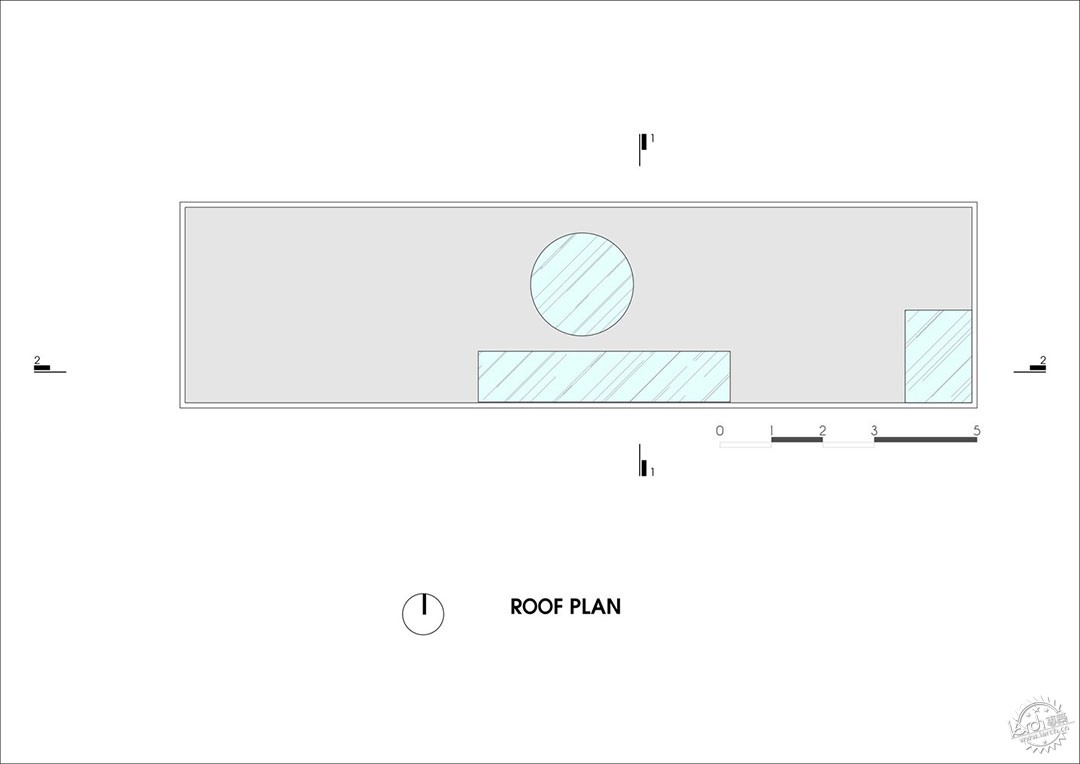

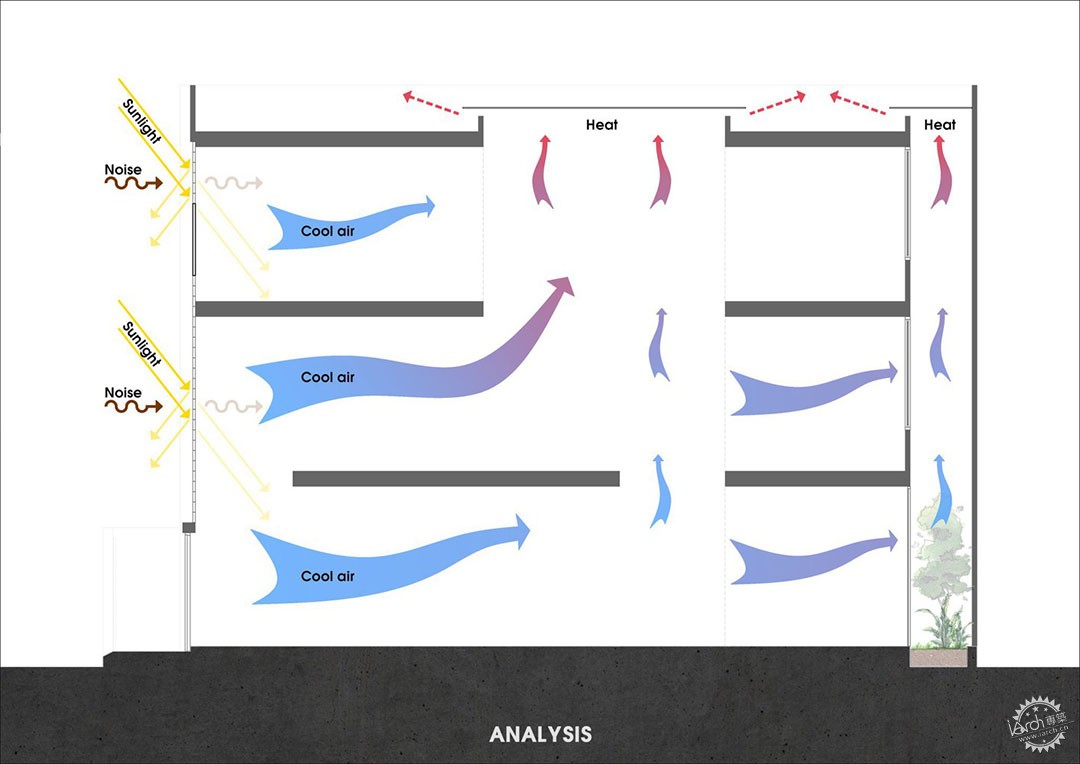
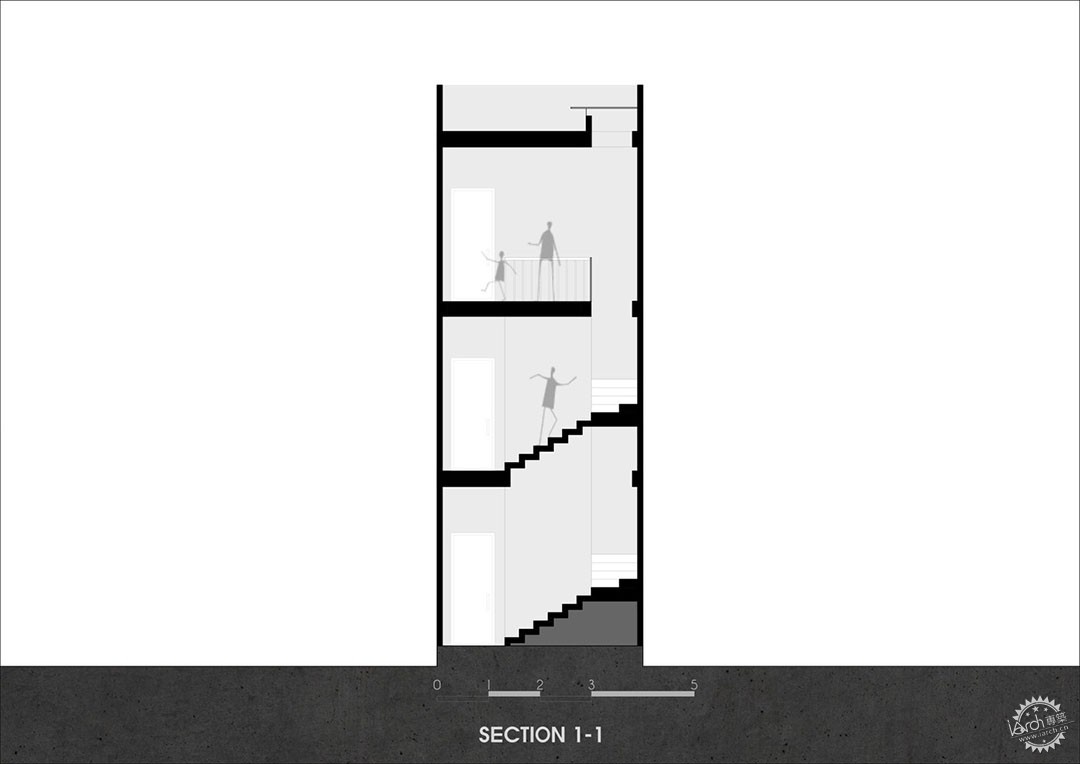
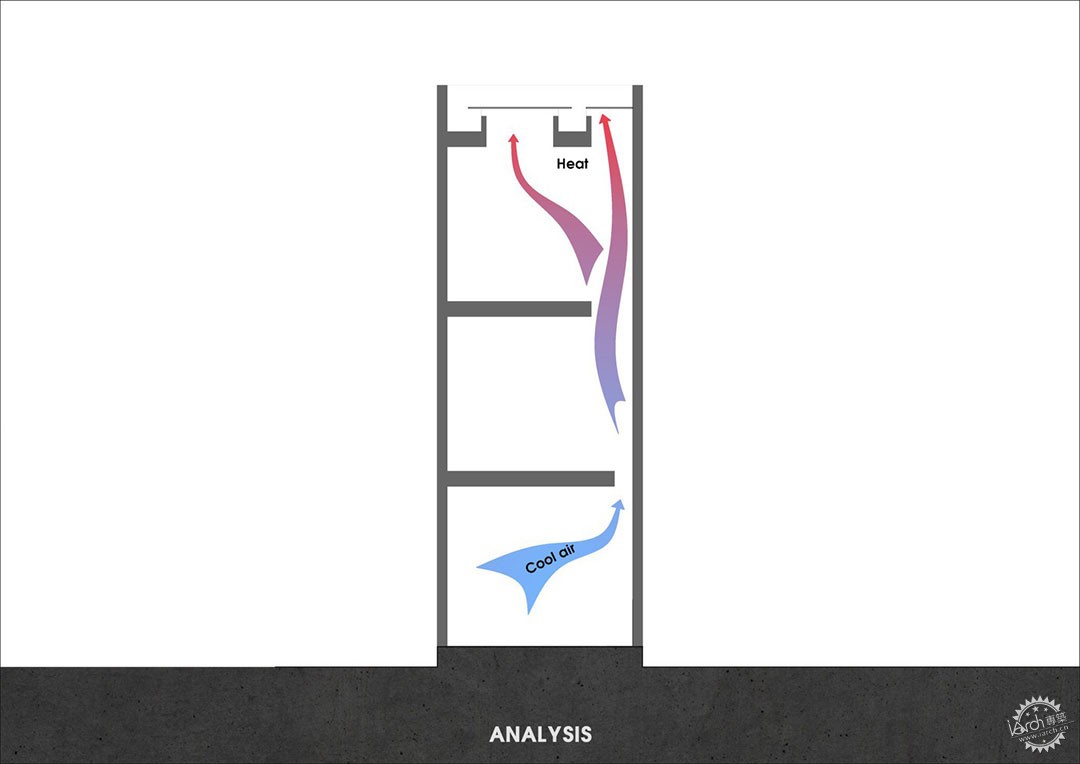
建筑设计:ZenVillas Vietnam
类型:住宅
面积:180 m2
时间:2022年
摄影:Minq Bui
制造商:An Cuong, INAX, Jotun, Panasonic, Vietceramics, Xinfa
城市:胡志明市
国家:越南
HOUSES
HO CHI MINH CITY, VIETNAM
Architects: ZenVillas Vietnam
Area: 180 m2
Year: 2022
Photographs: Minq Bui
Manufacturers: An Cuong, INAX, Jotun, Panasonic, Vietceramics, Xinfa
City: Ho Chi Minh City
Country: Vietnam
|
|
