查看相册 View Gallery
那是一个Oculus吗?
Is that an Oculus?
由专筑网澄镜之水,小R编译
之前,我在 KHouse Modern 工作现场,在我们每周二的施工会议上,我向业主提到 Oculus 即将开始施工。 他看着我说:“Oculus? 那是什么?” 我告诉他,这基本上是天花板上的一个开口,可以让光线进入,或者我喜欢称之为“有史以来最酷的东西”。
Oculus 基本上是一个圆形开口,位于圆顶或墙壁的中心。 最著名的 Oculus 在万神殿中,虽然每个去过万神殿的人都记得 Oculus,但可能很少有人知道它叫什么。
I was on the KHouse Modern job site a few weeks ago and during our weekly Tuesday construction meeting, I mentioned to the owner that the Oculus was just about to start construction. He looked at me and said “Oculus? What is that?” I told him that it’s basically an opening in the ceiling to let the light in, or as I like to call them – the “coolest things ever”.
An Oculus is basically a round opening that is located in the center of a dome or wall. The most famous Oculus is in the Pantheon, and while everyone who has ever been to the Pantheon remembers the Oculus, few probably knew what it was called.
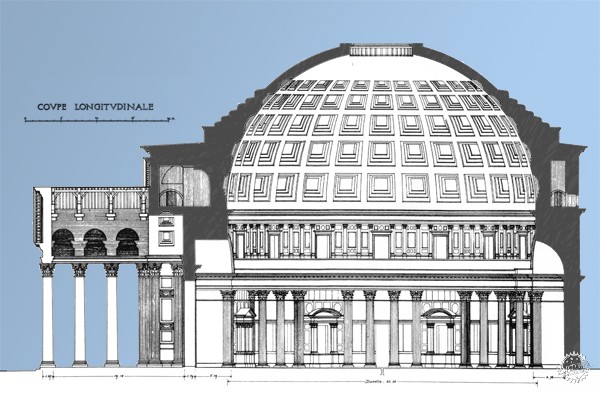
万神殿是意大利罗马的一座建筑,由马库斯·阿格里帕(Marcus Agrippa)在奥古斯都统治期间(公元前 27 年 - 公元 14 年)委托建造,并在公元 126 年左右由哈德良皇帝重建。 入口门是室内唯一的自然光来源。 一整天,来自Oculus的光以一种反向日晷效应在这个空间周围移动。
The Pantheon is a building in Rome, Italy, commissioned by Marcus Agrippa during the reign of Augustus (27 BC – 14 AD) and rebuilt by the emperor Hadrian about 126 AD. The Oculus is a large opening at the dome’s apex and along with the entry door, are the only sources of natural light in the interior. Throughout the day, the light from the Oculus moves around this space in a sort of reverse sundial effect.
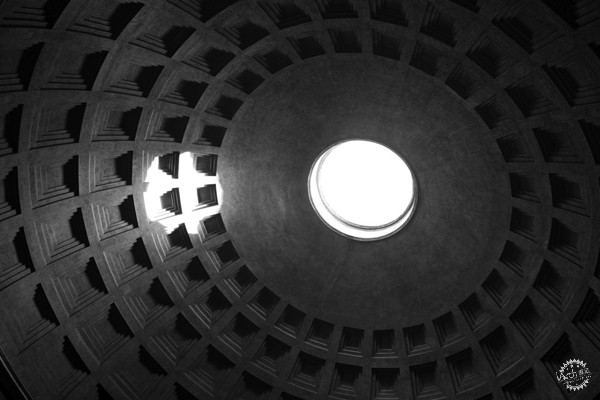
如果您曾经去过万神殿,您可能拥有完全相同的感受和深刻印象。这仍然是世界上最大的无钢筋混凝土穹顶,也是我去过的最令人惊叹的室内空间。
If you have ever been to the Pantheon, you probably have this exact same picture, as well as the lasting memory of the impact the space had on you. This is still the world’s largest un-reinforced concrete dome and one of the most amazing interior spaces I have ever been in.
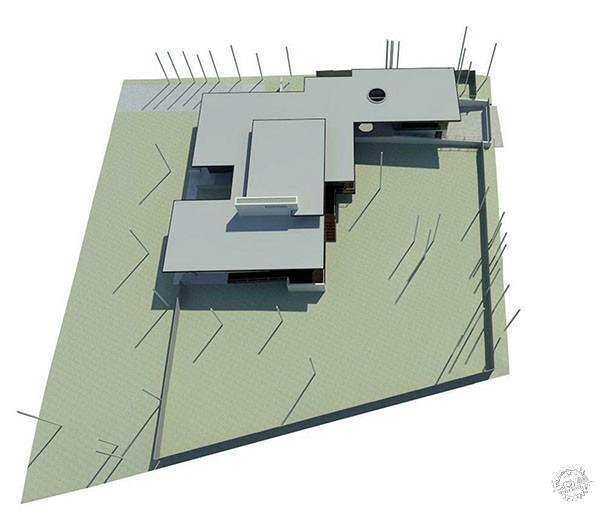
我们在 KHouse Modern 设计了Oculus,有几次我想知道除了我之外是否有人记得它在那里。 如果您查看屋顶平面图的计算机渲染图(在上图中),您可以看到项目右上角的圆形开口。 这是一个外部空间,存在于主屋和独立的客人宿舍和地下室车库之间的空间。这是业主将进行所有外部烹饪的区域,并非完全独立。
We have an Oculus at the KHouse Modern and there have been a few occasions when I’ve wondered if anybody other than me remembers that it’s there. If you look at computer rendering of the roof plan (in the image above) you can easily see the round opening on the upper right-hand portion of the project. This is an exterior space – a space that exists between the main house and the detached guest quarters and basement level garage. This is the area that the owner will do all of his exterior cooking – protected but yet, not entirely protected.
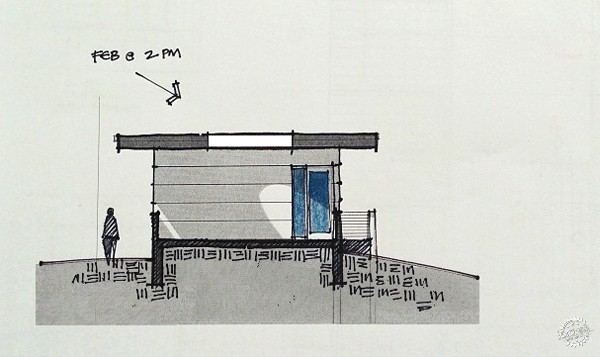
这是我在设计开发阶段研究该领域时创建的草图。 我们平均有 4 英尺深的悬垂延伸到房子的表面之外,当你将它们延伸到烧烤露台的深度时,我担心这个区域会太暗。那么,当您需要将一些额外的光线照射到屋顶覆盖的外部空间时,您会怎么做?
你放了一个眼睛。
什么?!? 你说你放了章鱼??
This was one of sketches I created when I was studying this area during the design development phase. We have an average of 4′ deep overhangs that extend beyond the face of the house and when you add them to the depth of the grilling patio, I was concerned that this area would be too dark. So what do you do when you need to get some additional light into an exterior space that is covered by a roof?
You put in an Oculus.
What?!? Did you say you put in an octopus??
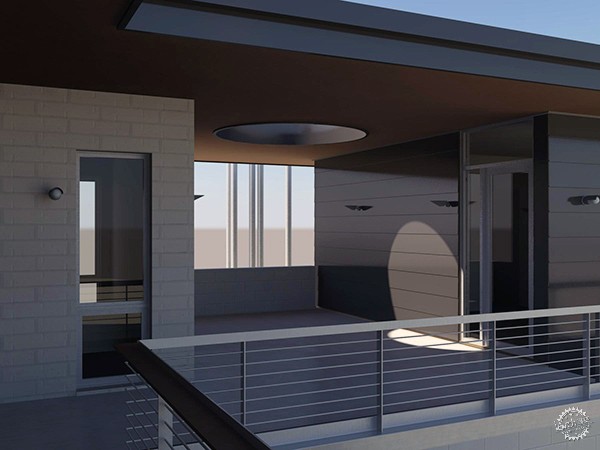
下面是这个位置的 3D 渲染图。 我们进行了一些研究,确切了解光线如何穿过这个空间,这是使用 3D 软件的好处,我们能够确定这种移动是否会带来想要的结果。安装 Oculus 的另一个好处是,光线能够进入空间,但如果碰巧下雨或其他恶劣天气,仍有足够的空间在该区域移动。
Here is a look at the 3D render of the place where the Oculus occurs. We went through a handful of studies to see exactly how the light would move through this space – one of the benefits to using 3D software – we were able to determine if this move would get us the results we wanted. An additional benefit to installing an Oculus is that the light will now come into the space but there is still more than enough room to move around the area if it happens to be raining or some other sort of inclement weather.
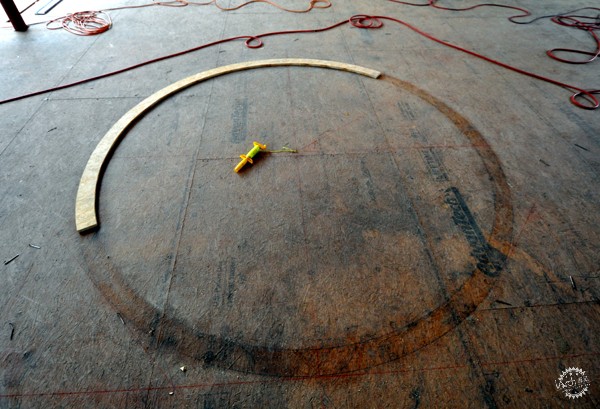
我们仍处于框架阶段,但我想展示这个开放的源头,一旦项目进行,我将能够不断跟进。
建造Oculus过程从开口开始,它由多层胶合板组成,切割成准确的半径。 为此,将钉子钉入地下,一根绳子系在钉子上,然后绕着预定长度的绳子走动,产生了要切割的碎片的直径。 在上图中,您可以看到标记在胶合板上的半径的证据。
We are still in the framing period but I wanted to show the beginnings of this opening so that once the project moves along, I’ll be able to follow-up with a more finished product post.
The process of building this Oculus starts with building up the opening – which is made up of multiple layers of plywood cut to the correct radius. To achieve this, a nail is driven into the ground; a string is tied to the nail, and a predetermined length of string is then walked around in order to create the diameter of the pieces to be cut. In the picture above, you can see evidence of the radius that was marked out onto pieces of plywood.

这是切割碎片过程中留下的一堆碎片。
Here is a pile of scraps left over from the process of cutting out the pieces.
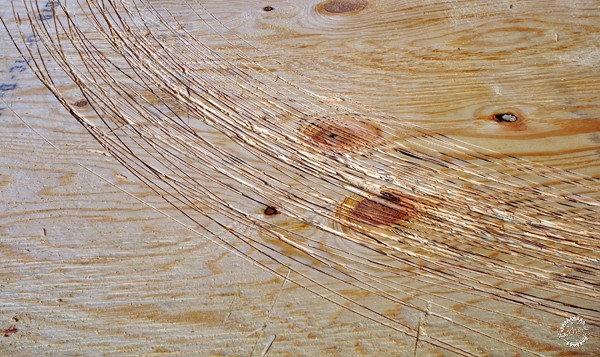
制框者只需将圆周标记在一块胶合板上,然后将它们移到一边进行切割。它们经过编号并堆叠起来,用于下一阶段的组装过程。
The framers simply mark the circumference out onto a piece of plywood and then they are moved off to the side for cutting. They are numbered and stacked up for the next phase of the assembly process.
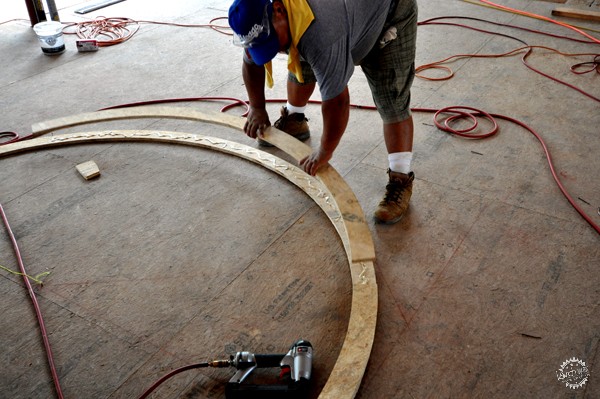
一旦所有的零件都被切掉,组装就开始了。 他们只需使用上述模板,该模板仍标记在地板上,然后开始将碎片堆叠在一起。如上图所示,您可以看到所有东西都粘在一起,并钉起来。
Once all the pieces had been cut out the assembly begins. They simply use the aforementioned template which was still marked out on the floor and start stacking the pieces one on top of the other. As evidenced by the picture above, you can see that everything is glued and nailed together.
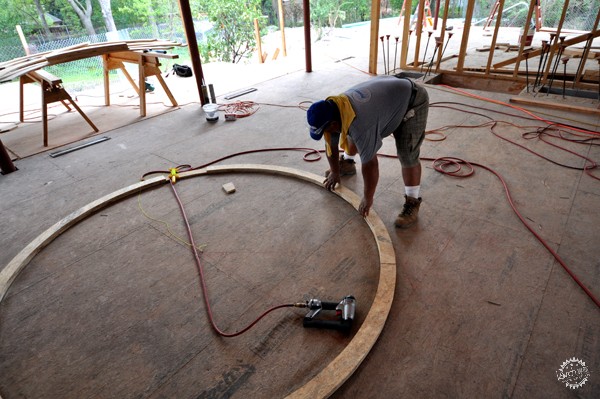
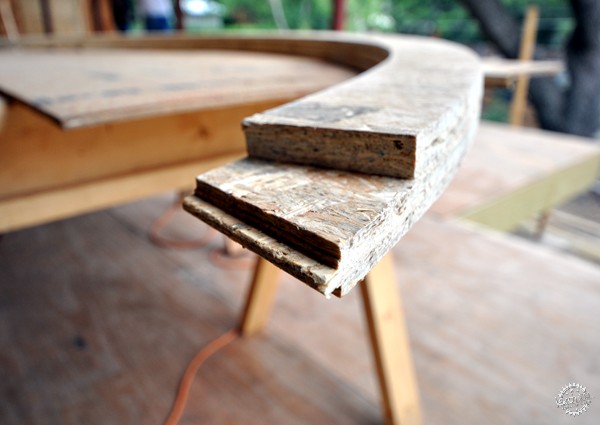
切割件的最底层和最上层使用墙裙接头连接在一起,我不确定是否有必要考虑到所有层都能够结合,不过我没有抱怨。
The bottom and top-most layer of the cut pieces are joined together using a dado joint … I’m not sure that it’s necessary given that all the layers are glued and nailed AND that the joints between pieces (both on the same level and from level to level) do not align with one another, but I’m not complaining.
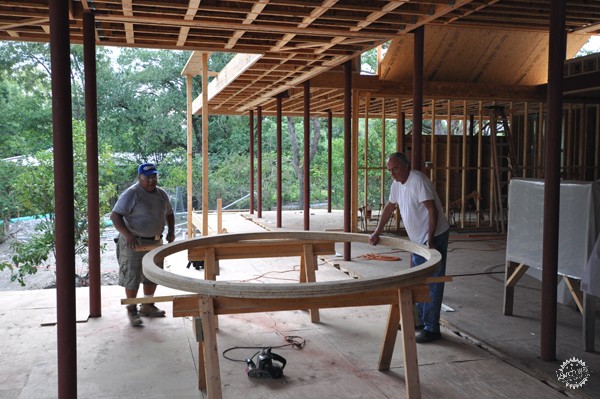
将所有部分放在一起后,将 Oculus 的框架从地板上抬起,从而构成了由多个构件组合而成的制高点。
Once all the levels are put together, the framing for the Oculus is lifted up off the floor to sand out any high points that were created as a result of building these framing members up out of several members.
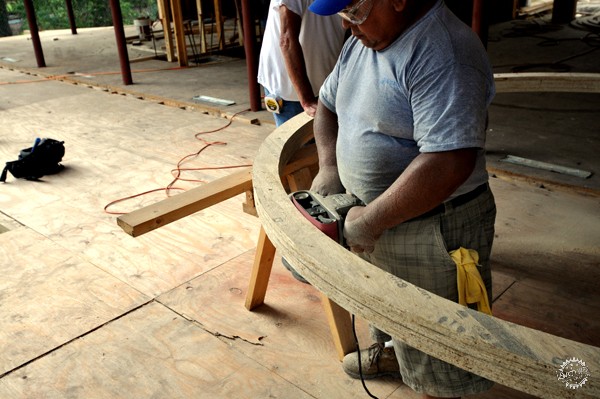
那个做砂纸的人看起来非常专业,低重心,内部振动控制,高度特定的垂直构成,各个步骤他都做得很好。
That guy doing the sanding looks like he was tailor-made to sand stuff like this. Low center of gravity, internal vibrational control, elevationally specific vertical development. He did a great job.
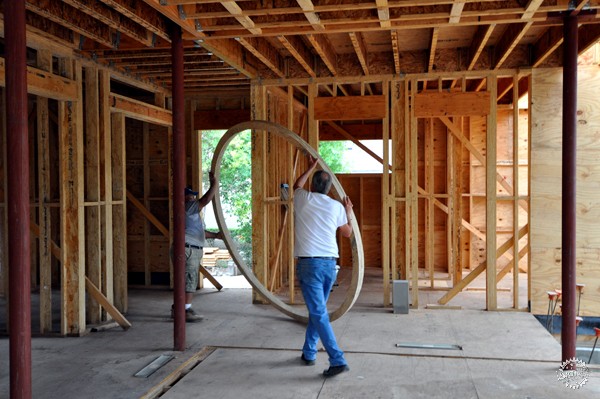
在这一点上,框架位于一侧,之后便于创建Oculus。 我有点急于看到这在框架中融合在一起的样子,之后我也许还会跟进记录,这所房子的主人喜欢向我介绍关于这个开口的小事,我认为他很高兴屋顶上的开口有一个实际名称,我称它为“Oculus”。
At this point, the frames are rolled off to the side to await their use in creating an Oculus at the KHouse modern. I am a bit anxious to see this come together in the framing – I’ll probably take a picture and through it up on my Instagram account well before the next post comes out. The owner of this house loves to give me a little business about this opening – I think he is amused that there is an actual name for an opening in the roof and that I refer to it as “The Oculus”. In fact, all the construction photos that are in this post were taken at last Tuesday’s standing construction site meeting and he made me sign the ring you see in the picture above. If I was more clever, I would have taken a picture of it at the time.
No worries, the owner and I know it’s there …
Cheers,
|
|
【专筑网版权与免责声明】:本网站注明“来源:专筑网”的所有内容版权属专筑网所有,如需转载,请注明出处
专于设计,筑就未来
无论您身在何方;无论您作品规模大小;无论您是否已在设计等相关领域小有名气;无论您是否已成功求学、步入职业设计师队伍;只要你有想法、有创意、有能力,专筑网都愿为您提供一个展示自己的舞台
投稿邮箱:submit@iarch.cn 如何向专筑投稿?
扫描二维码即可订阅『专筑』
微信号:iarch-cn

