▼改造前的锅炉房 © 日常建造
The boiler station before renovation © Nomos Architects
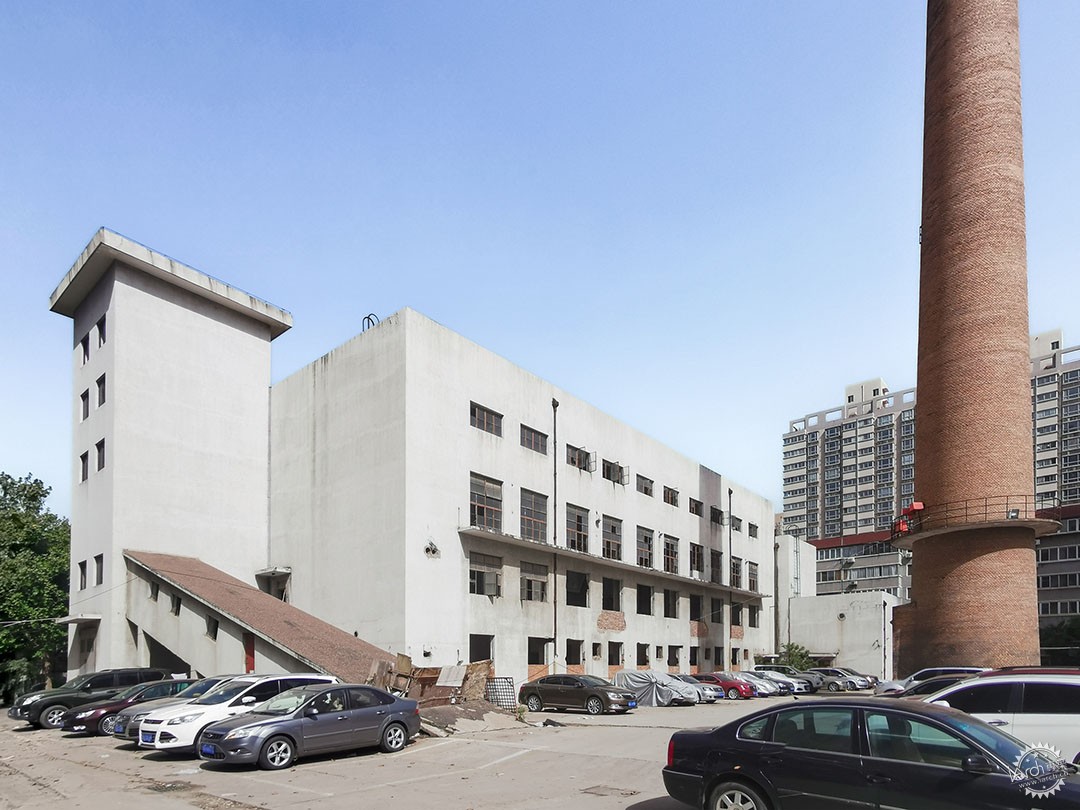
西安石油大学生活区的锅炉房从94年开始筹划,于97年最终建成。14年城市供暖进行煤改气改造后,这个锅炉房就不再具有生产功能了。当我们在19年再次见到它的时候,这栋在西安远远算不上年代久远的房子,已经在校园的角落里默默地荒置了6年。这刻,它如同被周边住宅环伺着的废墟一般,安静而又让人迷恋。
这类燃煤供暖锅炉房曾经遍布北方各大城市,随着能源结构的变迁,这种空间类型今后就再也不会被建造了。高耸的烟囱,巨大的煤斗,这些原本属于工具理性的形式因为生产活动的消失变成了无用的构筑物。然而,时至今日,我们又依稀从那些未被规划指标打磨过的无用之物身上看到了一种属于那个年代的粗拙与诚实——它从容地横亘在了这个城市的肌理中,也悄悄地绵延在了我们集体的记忆里,进而成为了那些岁月峥嵘的纪念物。因此,尽管只有不到三十年的历史,这些建筑足以成为90年代以来那段激荡年代的历史遗产。
The Xi'an Shiyou University residential campus boiler station was planned in 1994 and finally completed in 1997. However, due to changes in the urban heating system, it was closed in 2014. When we visited it in 2019, despite being relatively new, the boiler station presented an intriguing image of a historical ruin, surrounded by urban residential buildings.
This type of coal-burning boiler station was once common in North China. However, with the shift to a different energy supply system, this type of facility will no longer be built. The tall chimneys and large coal scuttles that were designed with instrumental rationality have become obsolete with the end of production. However, these useless structures, which were not regulated by present zoning laws, remind us of the simplicity and straightforwardness of that rapidly developing decades. This type of boiler station has become a historical symbol of those golden years, even though most are still under 30 years old.
▼八九十年代以来的建成环境 © 十摄影工作室
The surroundings since 1980s © Studio Ten
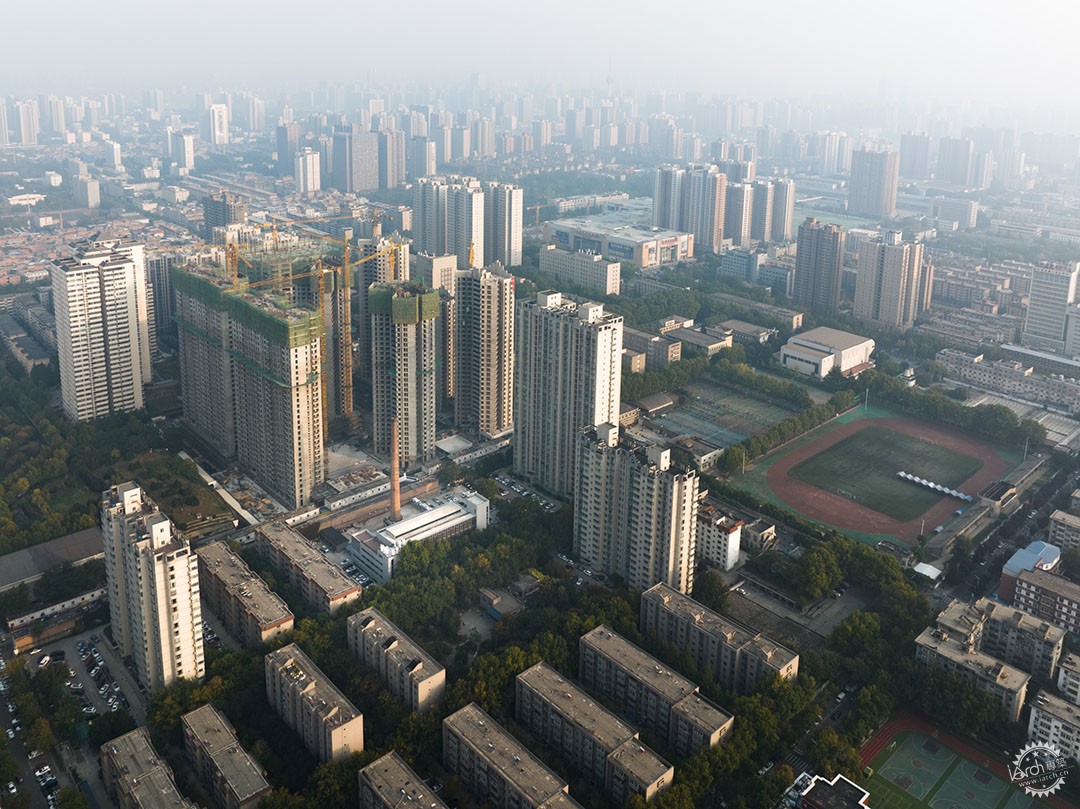
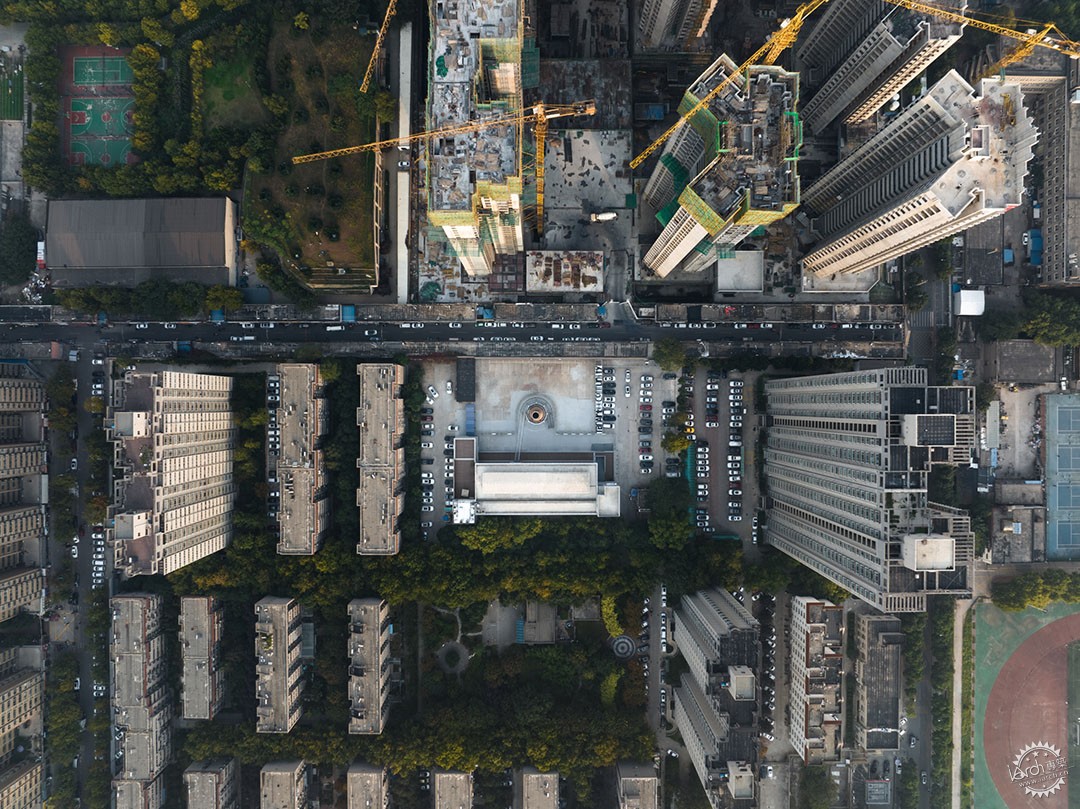
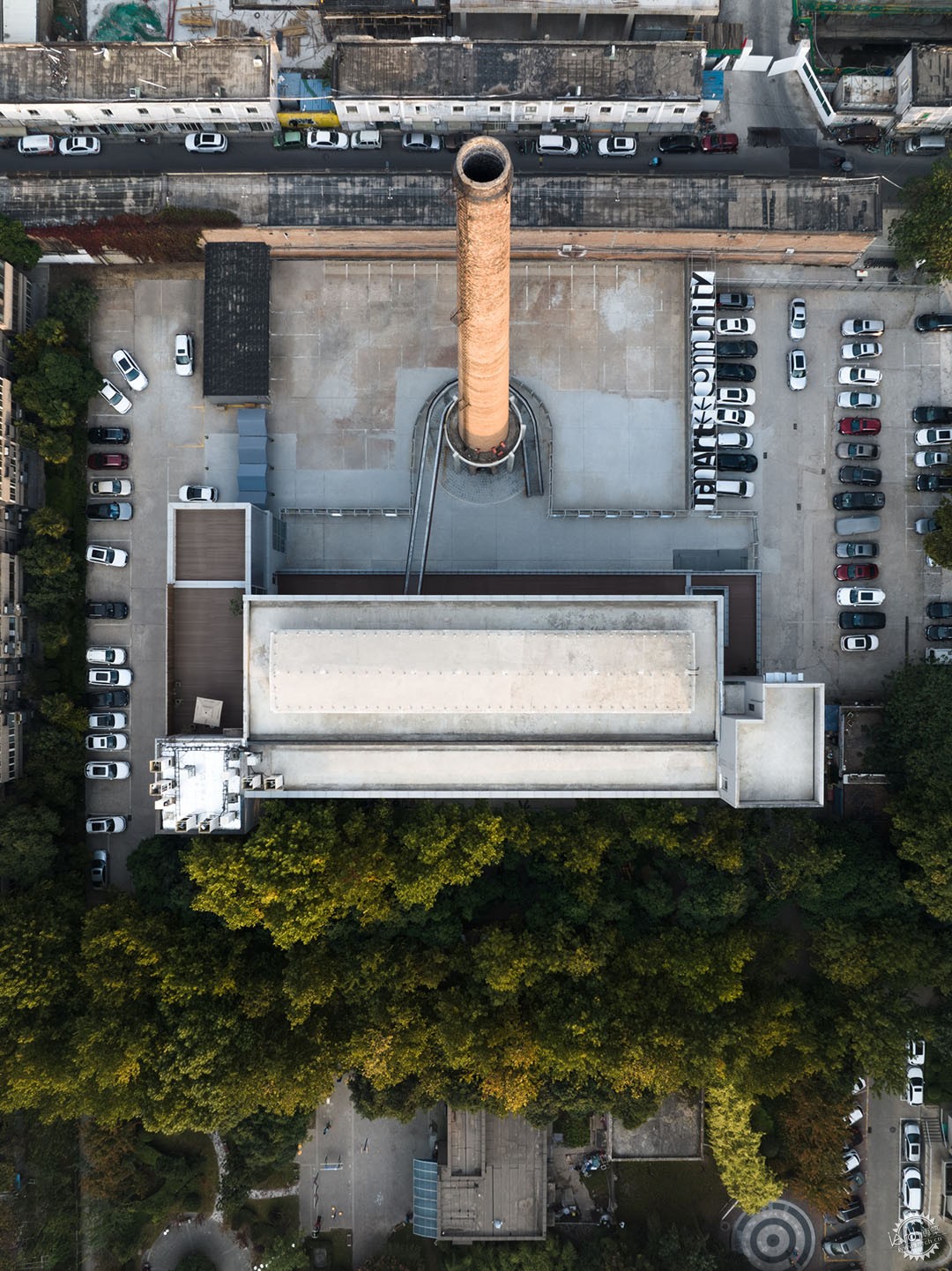

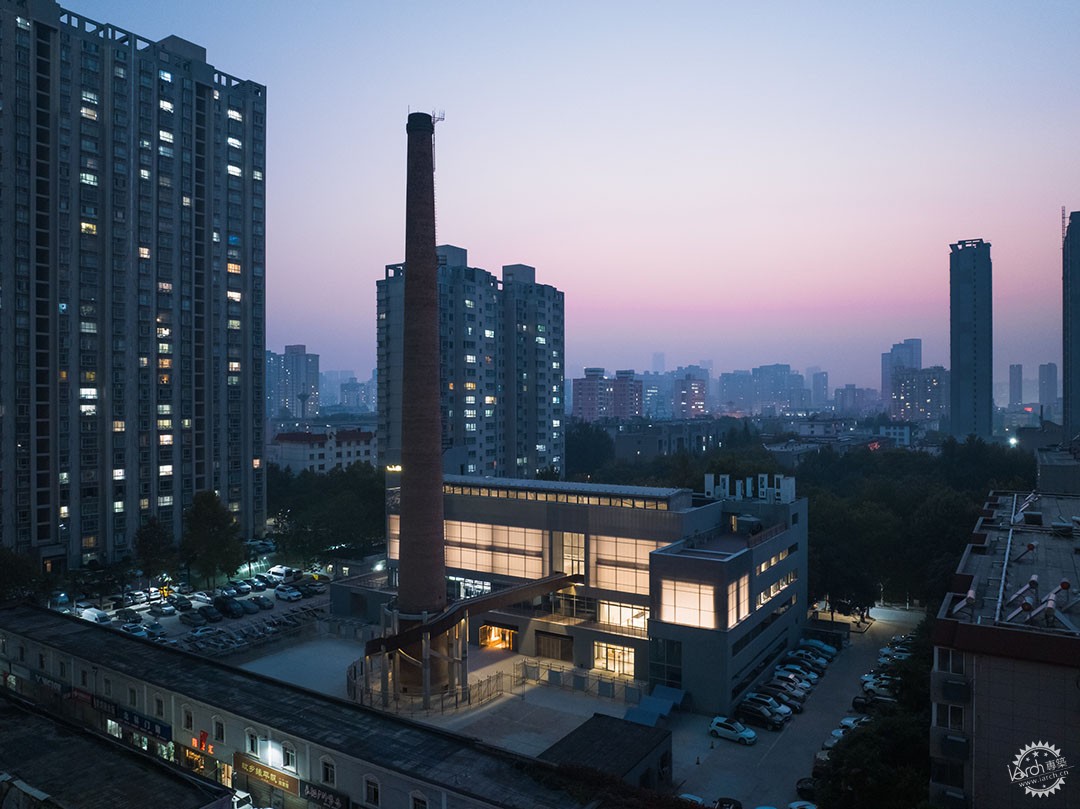
既然这座工业遗存承载了时代的价值,而它的土地又不具备被再次开发的规模和产权属性,那么,改造再利用成为了优选项。在寸土寸金的城市核心区里,寻找到与当下生活相适应的功能与合理的投资回报,则是其得以存续的经济基础。好在原本的锅炉操作间开敞高大,承载艺术展览类的功能得天独厚;较小的辅助空间则用作配套商业,可以对艺术展览进行反哺。于是,艺术社区的这种互利共生混合生态的概念便应运而生了。这些功能定位反过来又保护了这座建筑的核心空间结构,避免了建筑被切割肢解成低价的共享办公空间的命运。
从物流到人流的功能转变,增加了组织展览流线和扩大消防疏散宽度的新要求。为此,我们在锅炉房的前广场上增加了一条直通三层主展厅的天桥。这座天桥拾阶转过门前的喷涌过岁月的大烟囱,在回应功能需求的同时,也把新的时间绕在了那段旧的时间之上。
于此同时,这座建筑从原本的供能建筑转变为了耗能建筑。为了能让展览空间拥有充足柔和光线的同时也能获得良好的热工性能,这次改造的外立面主要采用了进口的聚碳酸酯板。新的材料也带来的新的尺度,这种不同于周边住宅的尺度提示了锅炉房作为工业遗产的线索,也进一步强调了新场所的公共性等级,将新的艺术社区更直接地推向了当下它所面临的城市环境。
This industrial heritage site, located in the core urban district, is not suitable for redevelopment due to its size and property. However, by implementing a reasonable program as an economic basis for its urban survival, there is an opportunity for renovation and reuse. The large, tall boiler operation room is well-suited for an art exhibition, while the smaller rooms could be used as commercial space to fund the art events. As a result, we have decided to convert the building into a mixed-use art community, which is a new type of ecology in Xi'an. The appropriate functions of this conversion will protect the building's original frame from being divided into cheap co-working units, as is happening with many other urban industrial heritage sites in China.
To accommodate this transformation, we added a runway connecting the outdoor square and the main exhibition hall on the third floor. In addition to serving functional needs, the runway also highlights the new interventions applied to both the old chimney and the era it represents.
To bring in soft light and improve the building's thermal performance, we replaced the original elevation with polycarbonate panels. This new material also introduces a different scale, contrasting dramatically with the surrounding residences and emphasizing the building's previous industrial characteristics. It also enhances the public nature of the new space, which now engages more directly with the urban environment.
▼改造后的聚碳酸酯板立面© 十摄影工作室
Renovated elevation with polycarbonate panels © Studio Ten
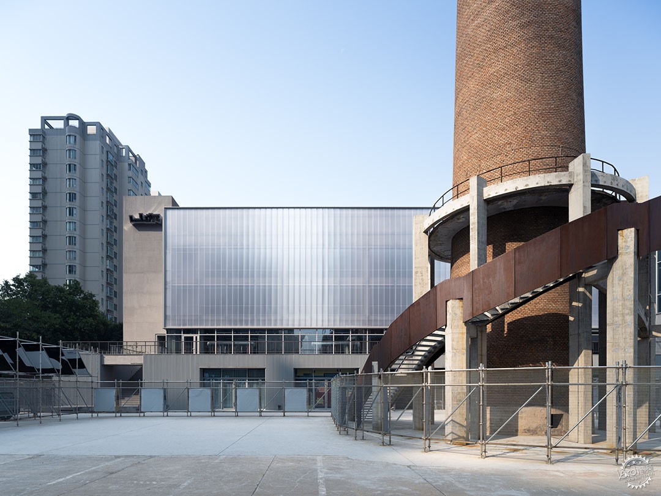
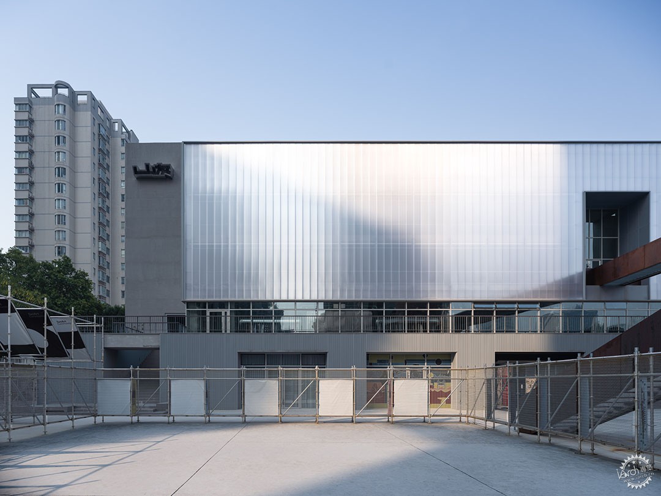

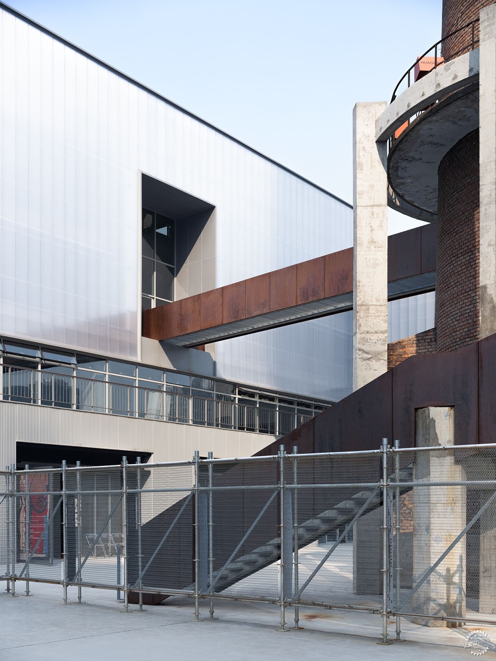
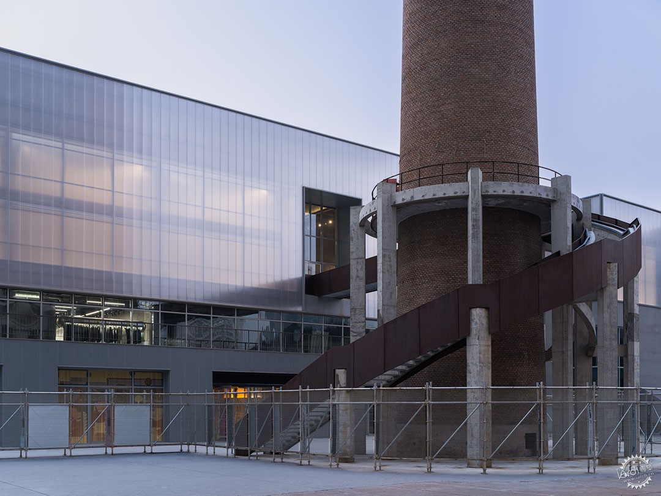
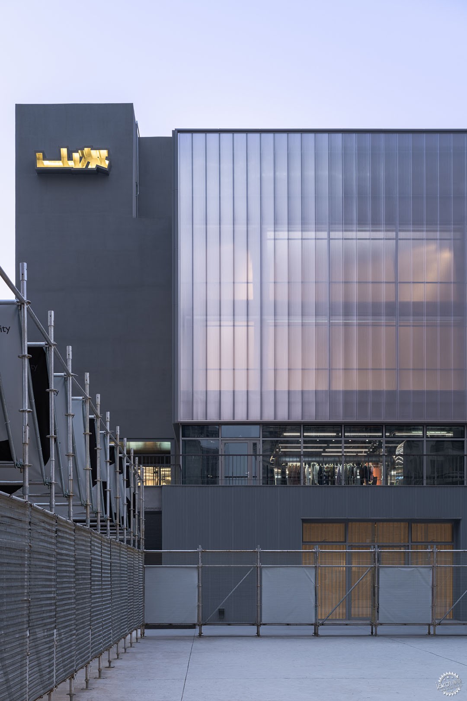

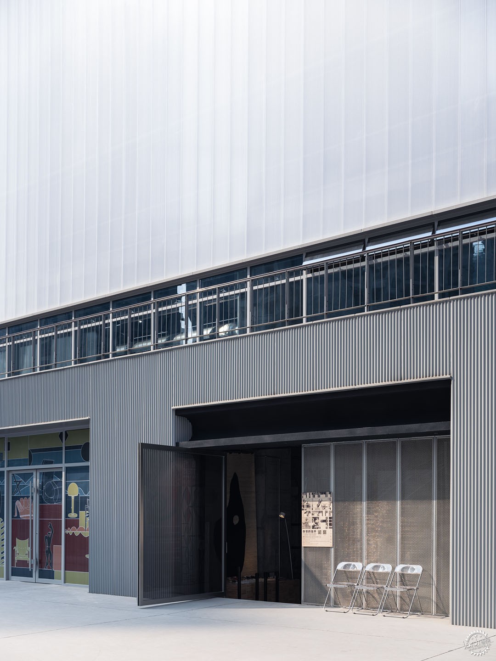
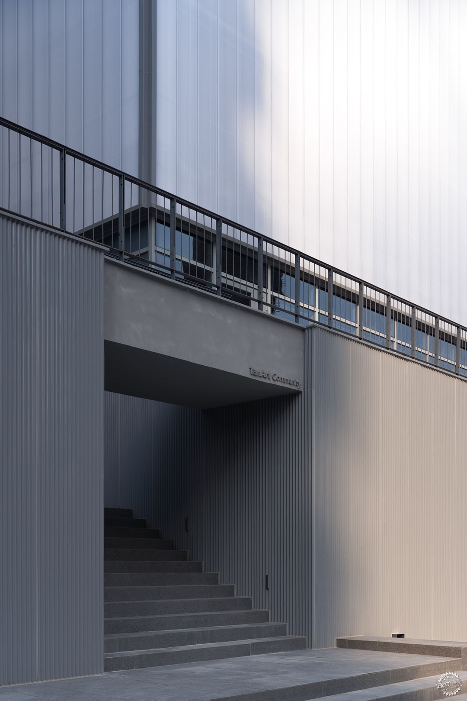
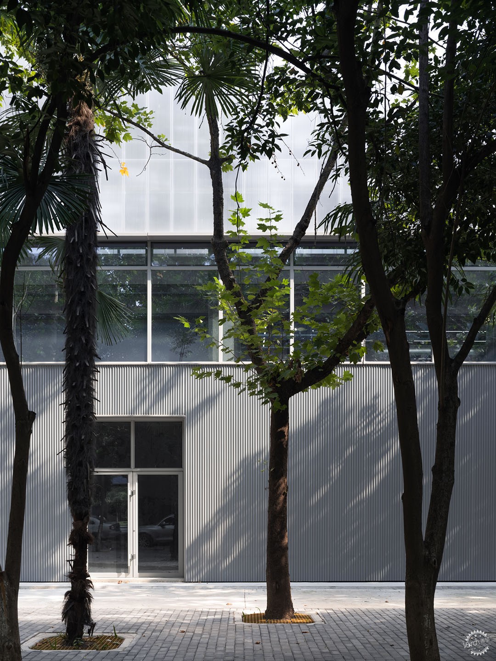

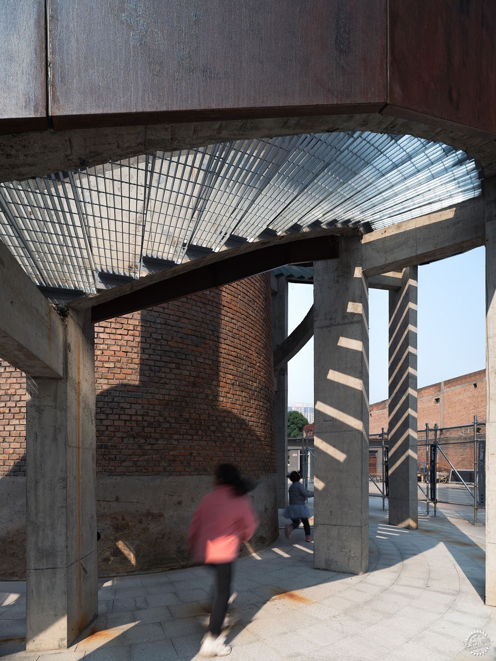
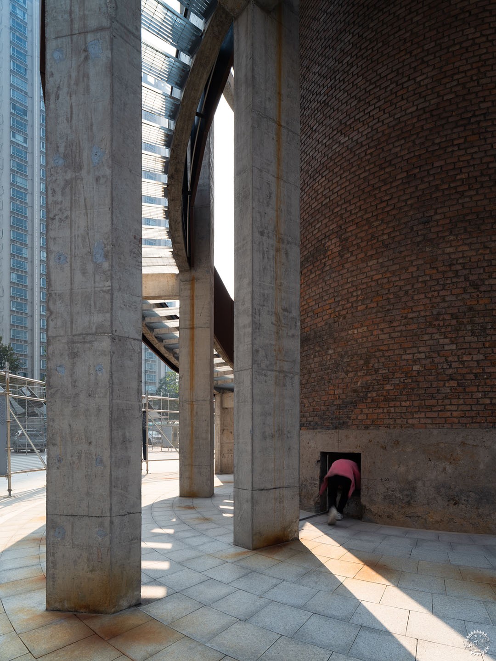
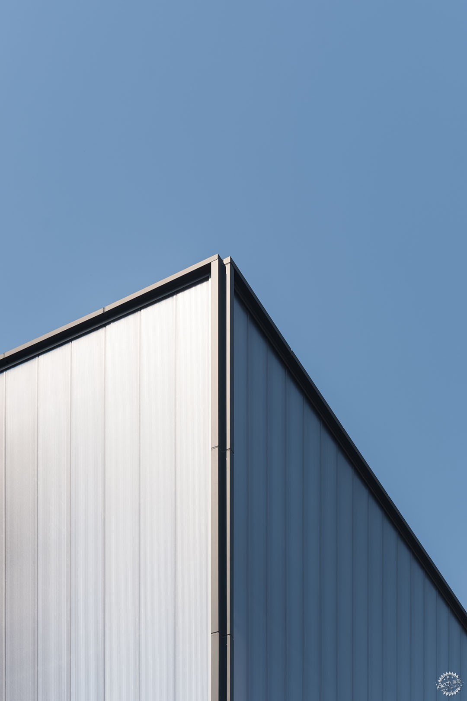
▼烟囱与天桥 © 十摄影工作室
The chimney and runway © Studio Ten
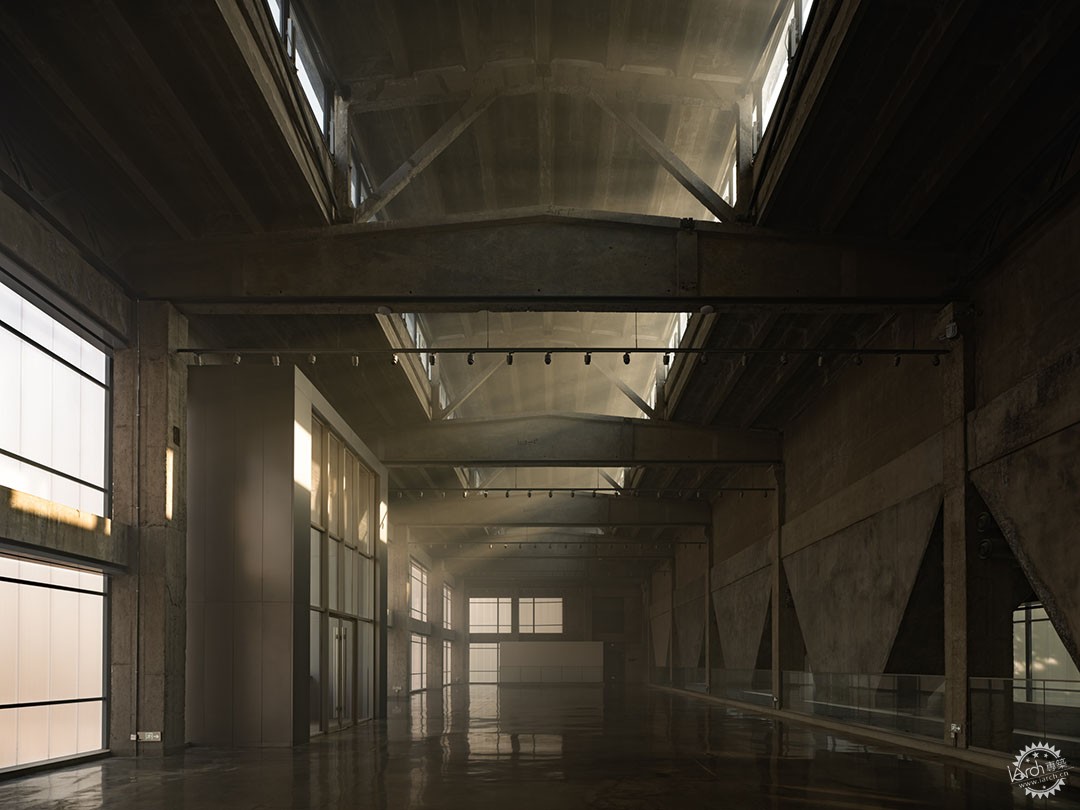

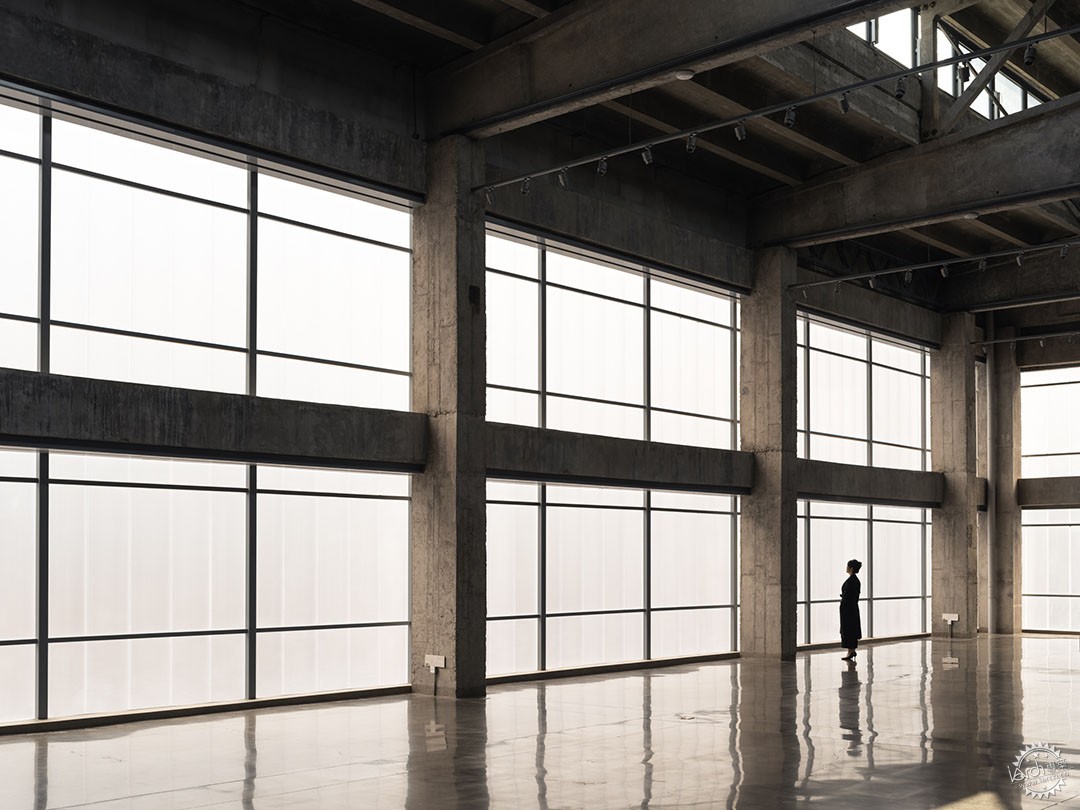
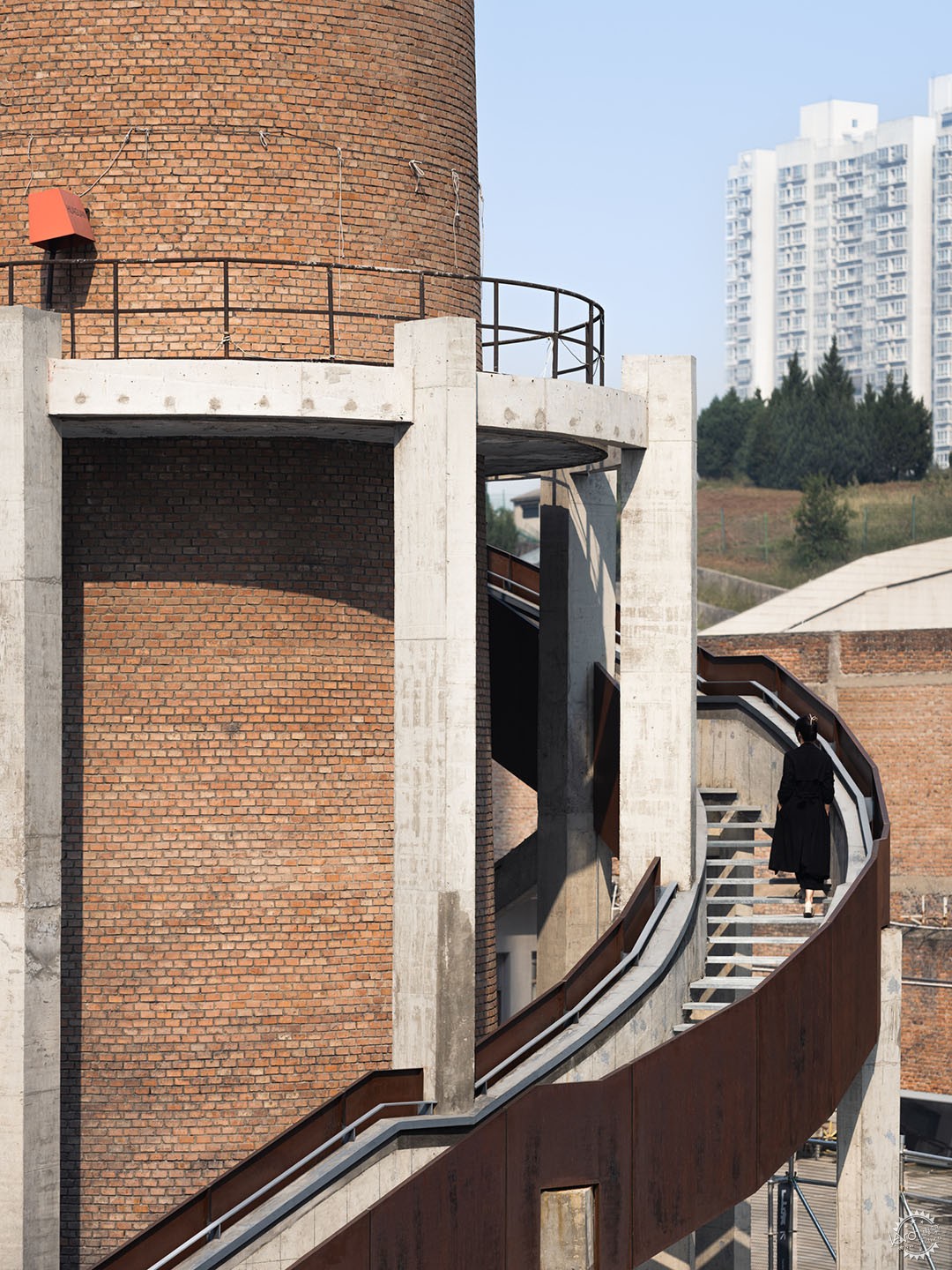
▼ 施工中的天桥 © TanArt Community
▼The runway under construction © TanArt Community
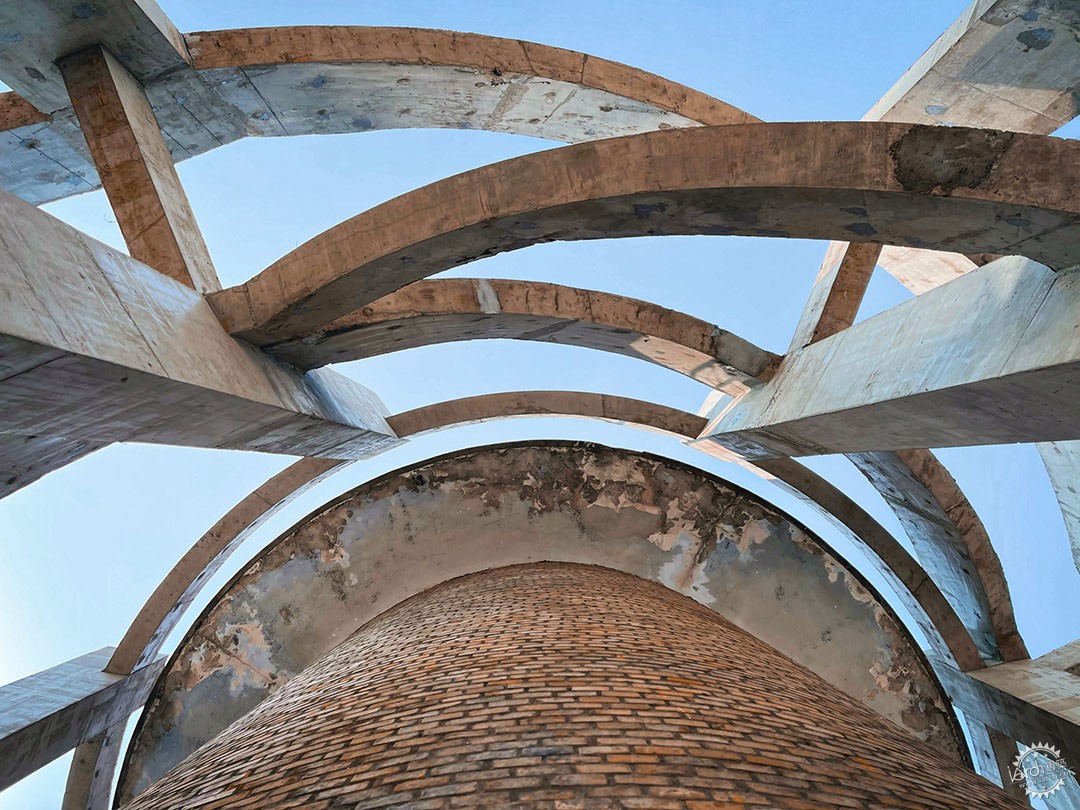
功能的转变还带走了老的生产设施,带来了新的建筑设备。部分较为杂乱机电设备经过优化隐藏,尽量减少了对原有空间的干扰。另一些具有表现性的管线选择了明露,比如主展厅的空调系统利用料斗和柱子之间的三角空隙布置了风管,配合24个球形喷口进行送风。精致的不锈钢风管,与原本粗拙的混凝土并置在一起,也相互映衬了各自的时代。
基于校园的疫情防控风险,我们还利用脚手架搭建了一套临时的围墙。迅速完工的脚手架在完成分割区域的同时,也充当了一个基础框架:展览的海报,休息的桌椅,市集的展台等等都可以不定期地填充到这个框架里,以应对不断变化的场景。
据相关统计,由于环境和需求的不断变化,国内的建筑平均寿命往往只有30年。 而这30年里,这座的锅炉房也确实完成了当年的使命,但不同的是,它又开始了一个全新的故事。
The MEP equipment has replaced the former production facilities. Some installations have been optimized to minimize disruption to the space, while others are meant to be displayed. For example, the air ducts in the main exhibition hall take advantage of the triangular space between the coal scuttles and the columns, providing conditioned air through 24 spherical nozzles. The new stainless-steel coverings are placed alongside the old rough concrete, representing their respective times.
Due to the possibility of COVID-19 quarantines on campus, we used scaffolding to create a temporary fence. The quickly assembled scaffolding also serves as a basic frame for exhibition posters, resting chairs, and selling booths, depending on the event.
According to statistics, the average lifespan of buildings in China is only about 30 years due to changing environments and requirements. In the past 30 years, this boiler station has fulfilled its original task and is now starting a new one.
▼改造前的锅炉操作间 © 日常建造
The operation room before renovation © Nomos Architects

▼改造后的主展厅 © 十摄影工作室
The main exhibition hall after renovation © Studio Ten
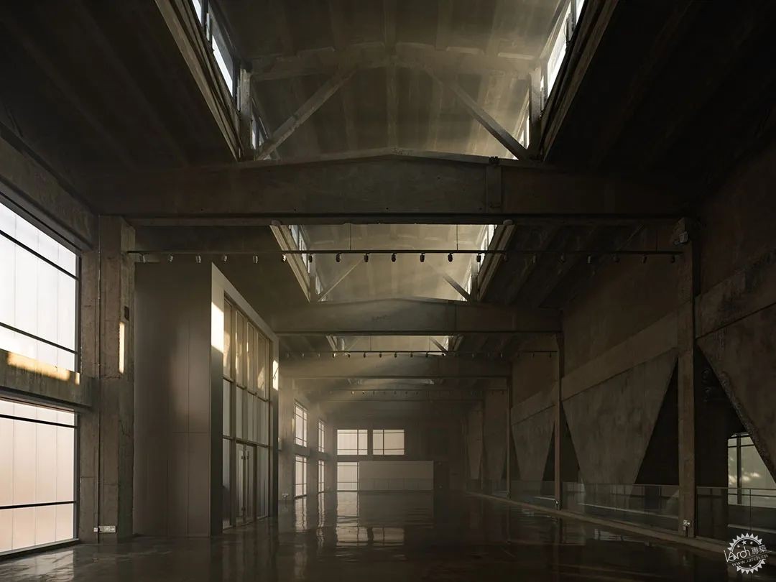
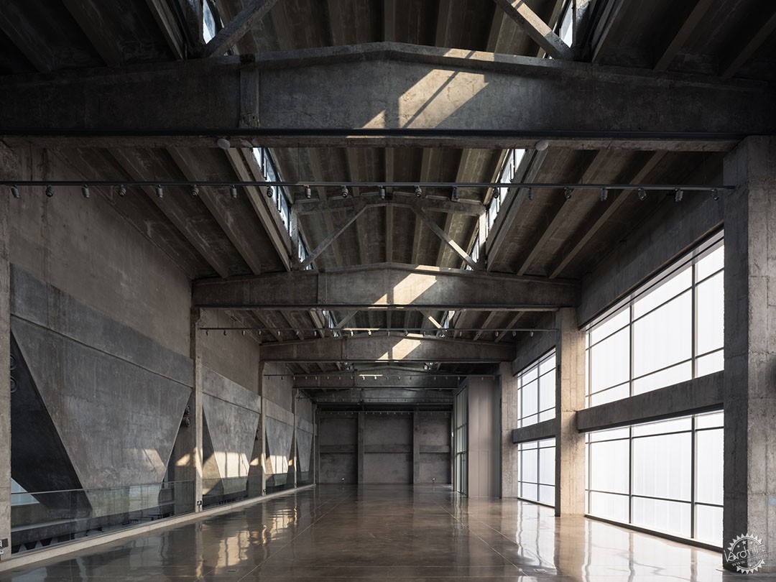
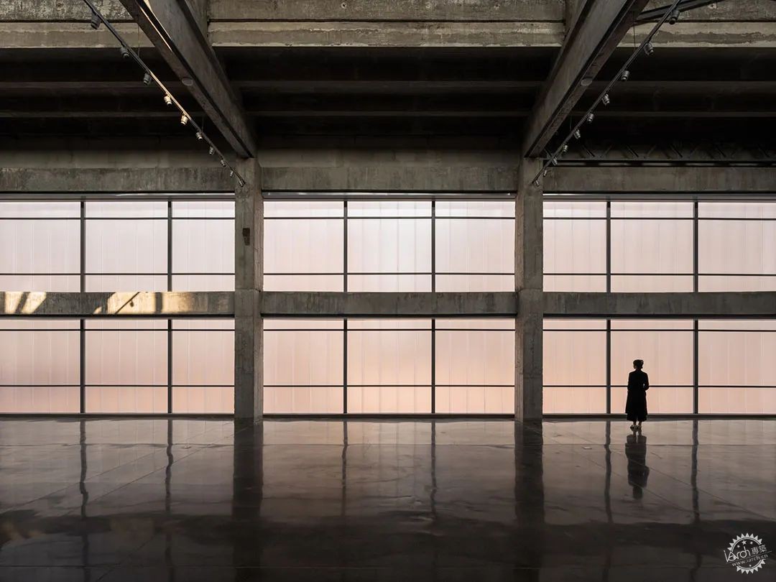
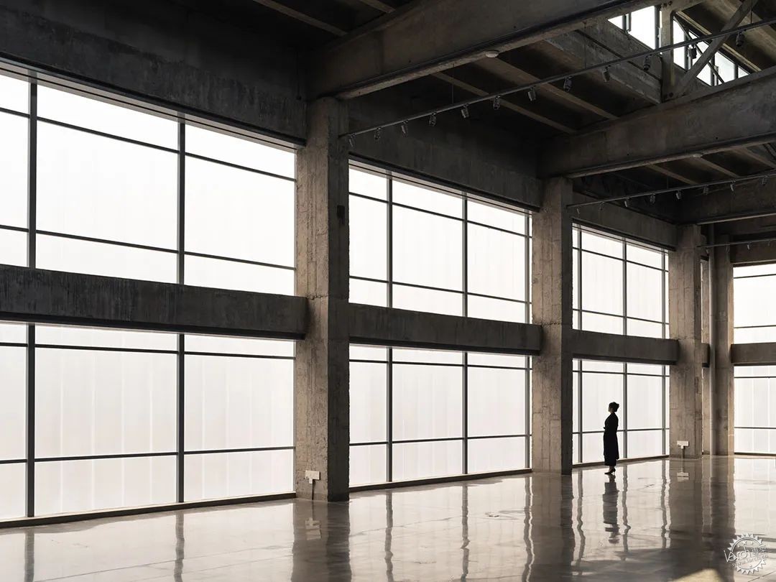
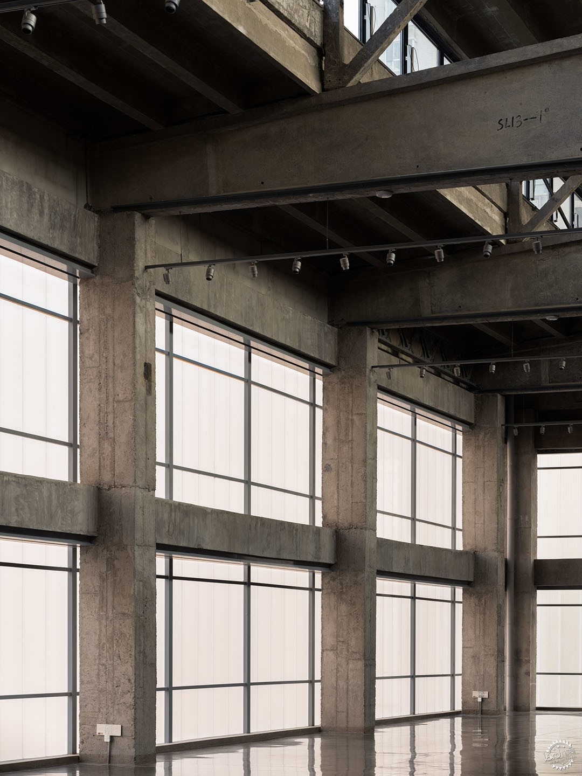

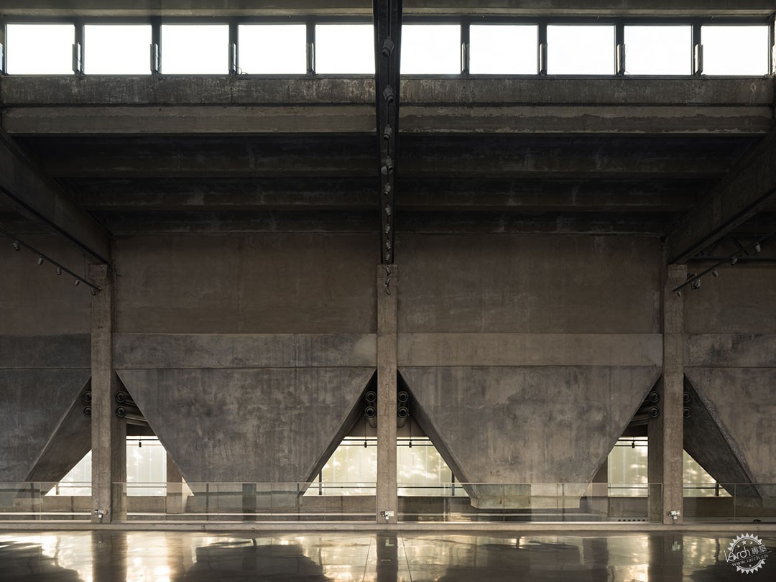
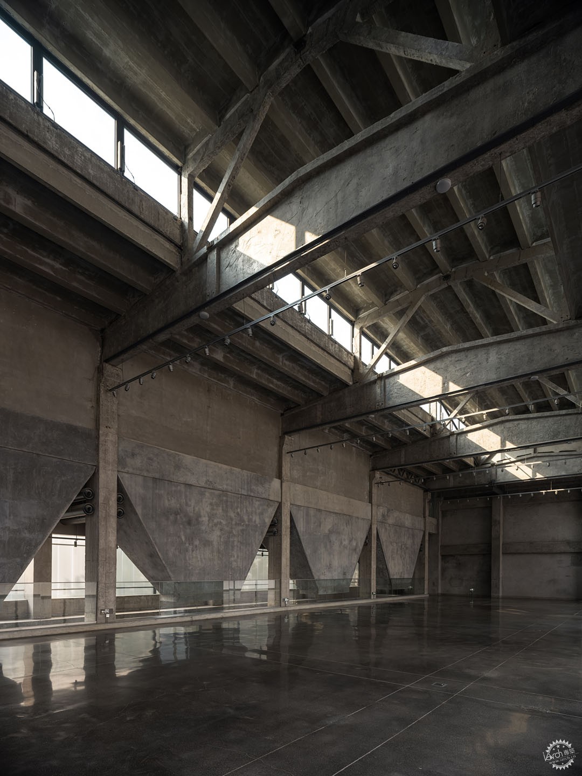
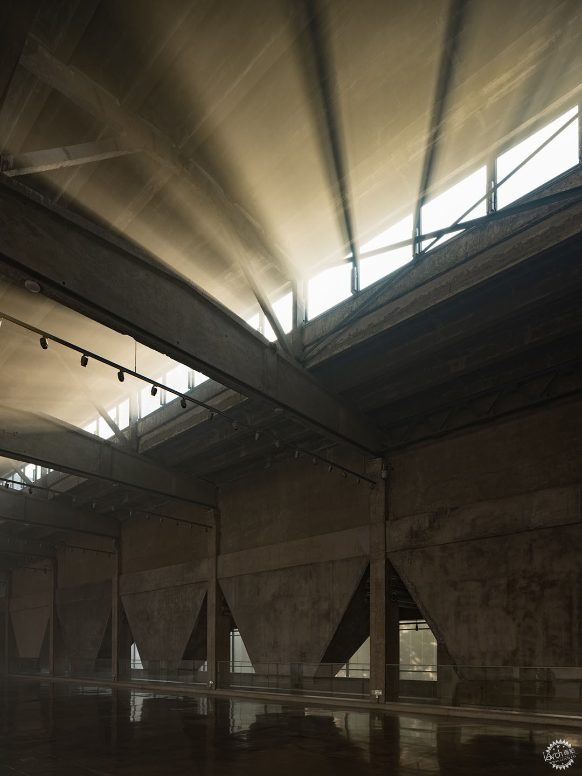
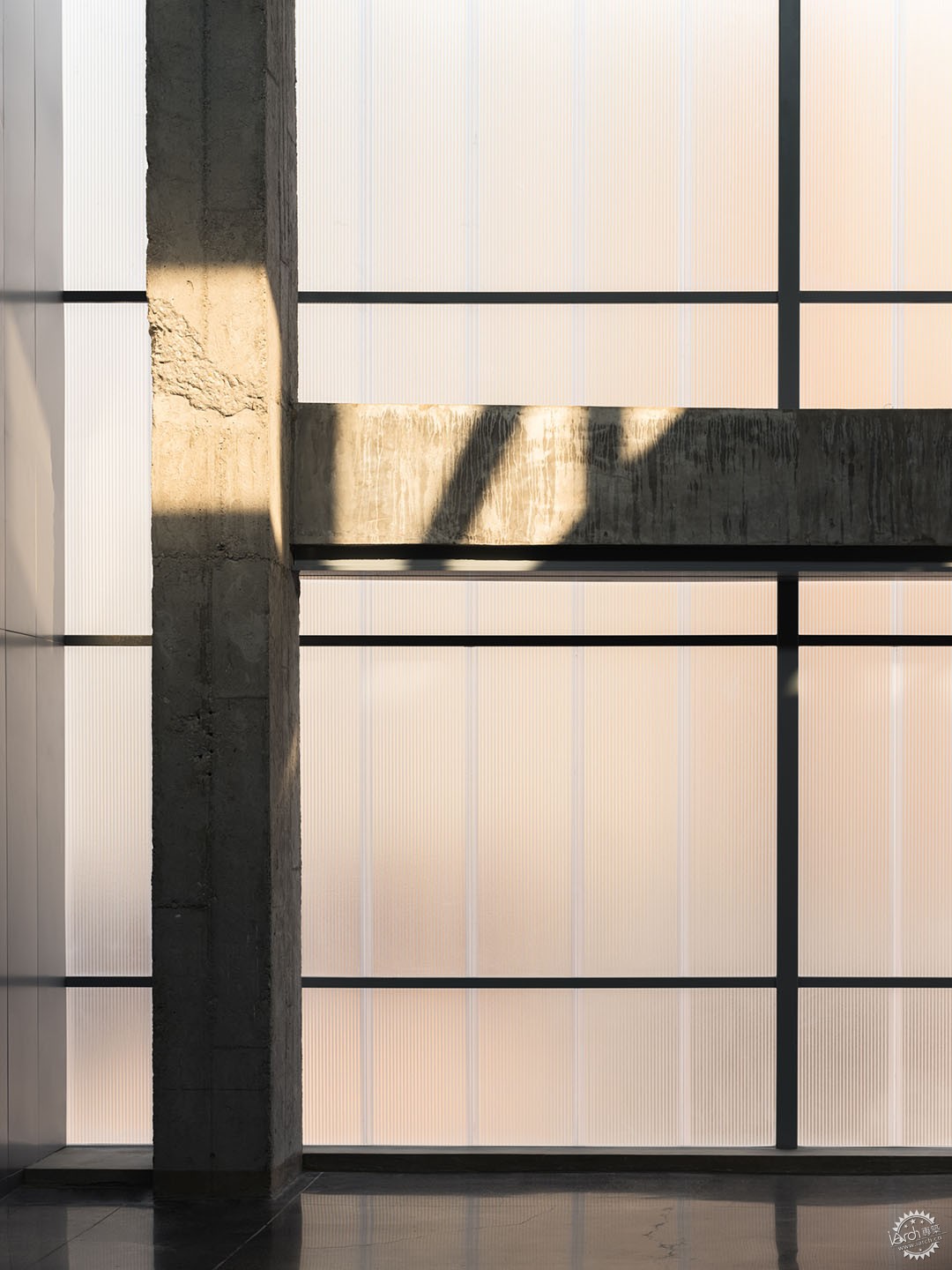
▼主展厅的机电设备 © 十摄影工作室
MEP equipment of the main exhibition hall © Studio Ten

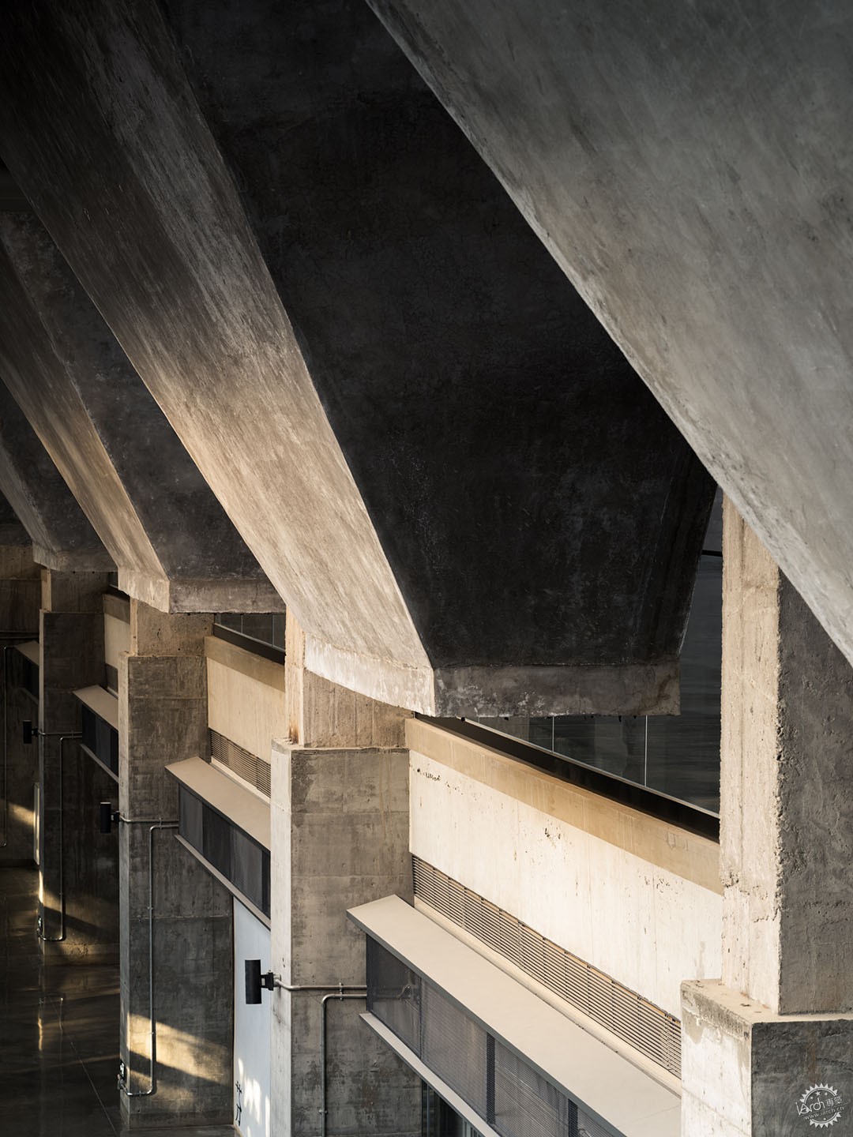
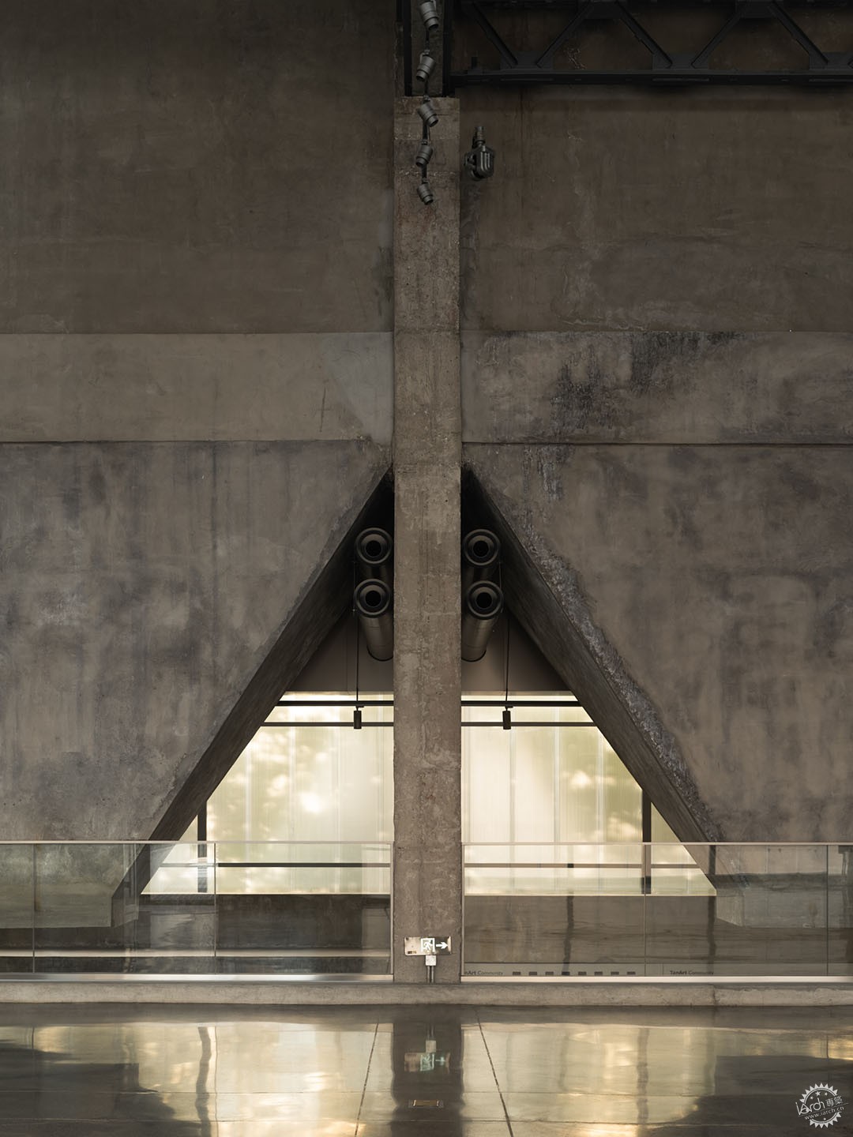
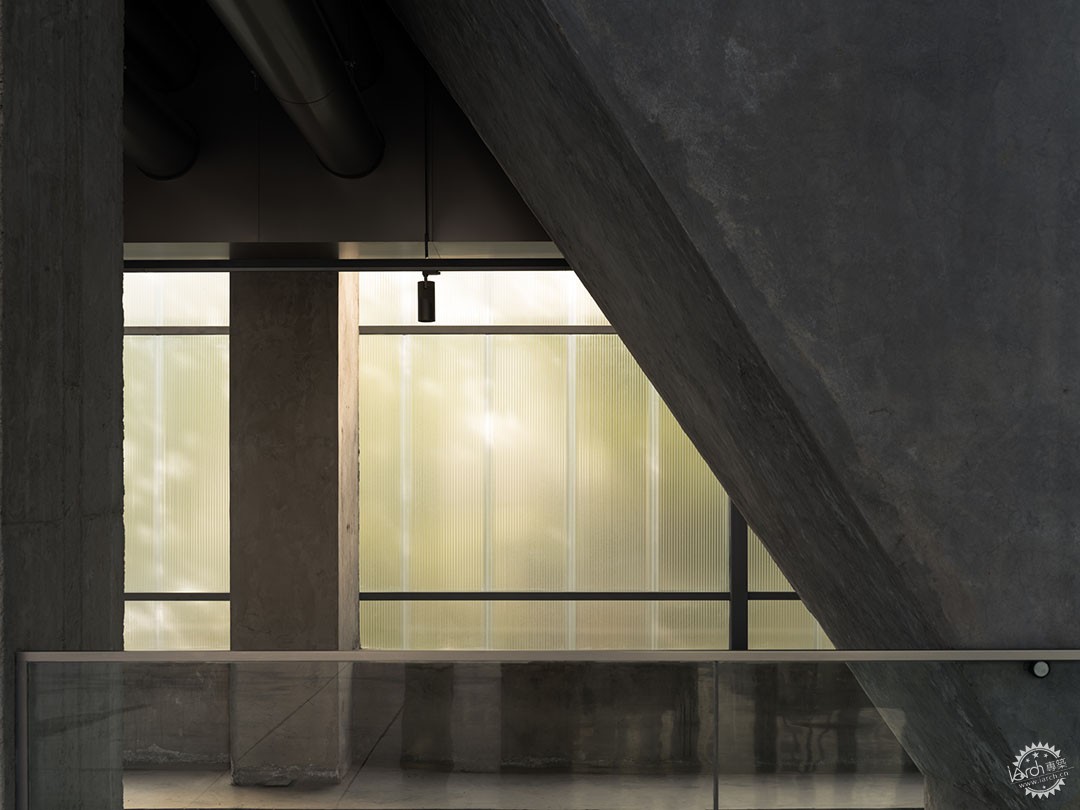
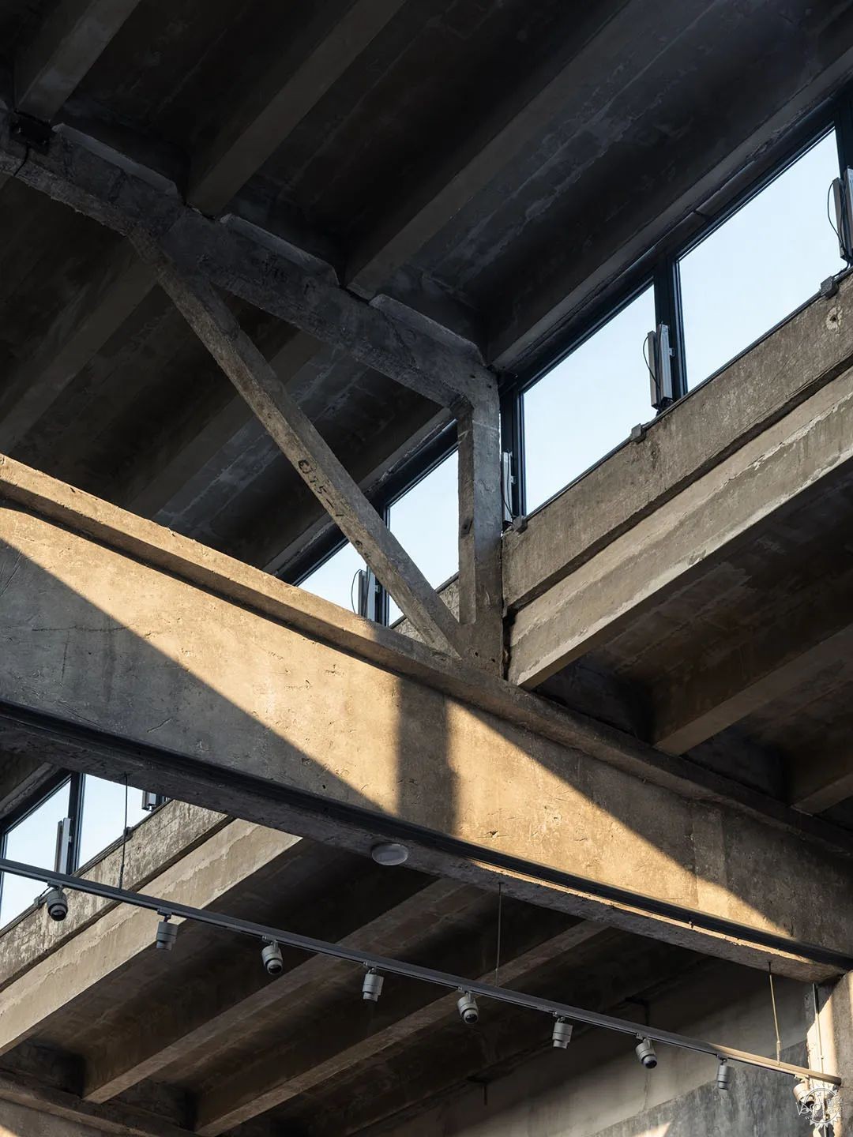
▼改造前的操作间走廊 © 日常建造
The corridor before renovation © Nomos Architects
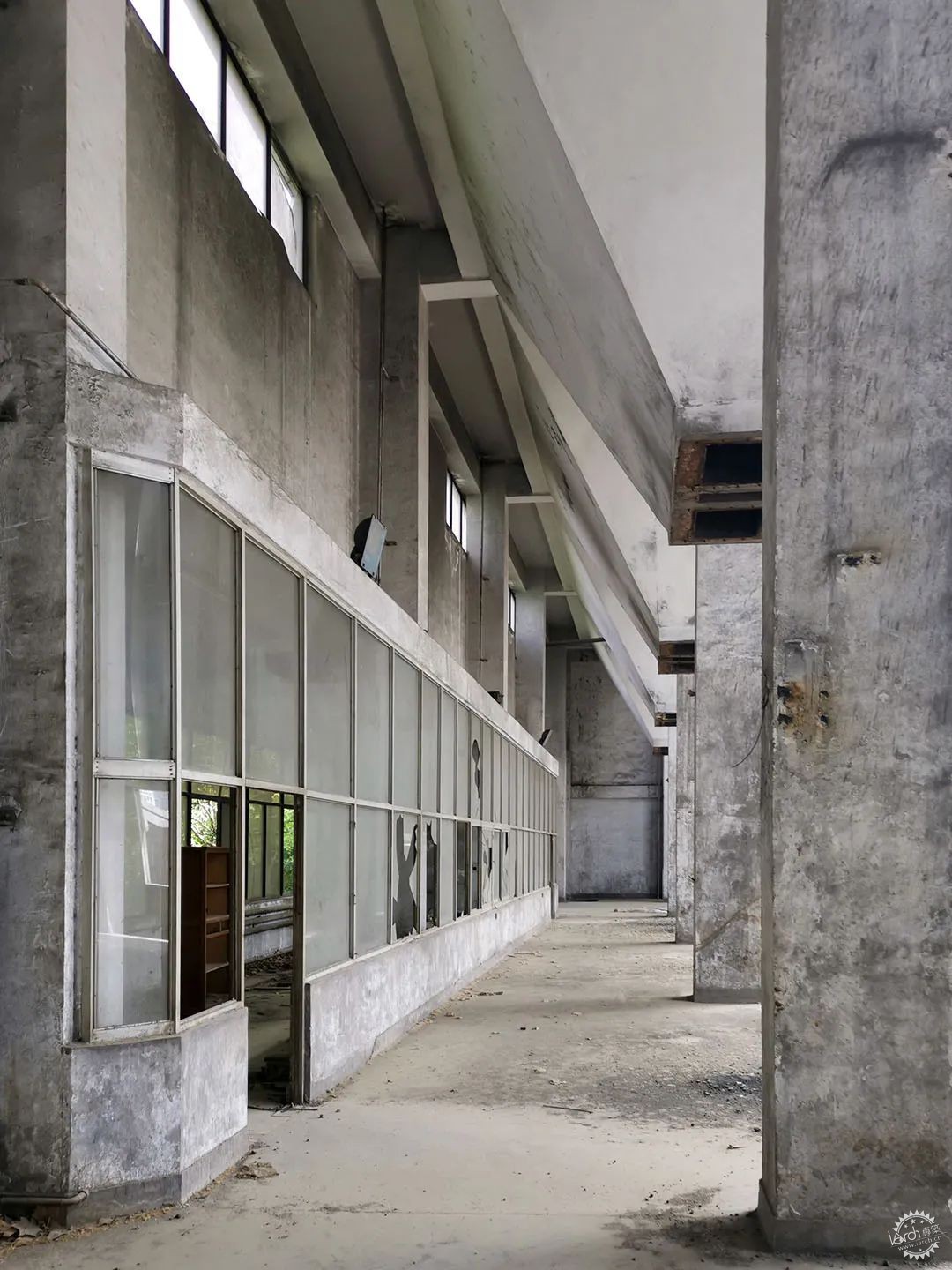
▼改造后的配套商业走廊 © 十摄影工作室
The corridor after renovation © Studio Ten
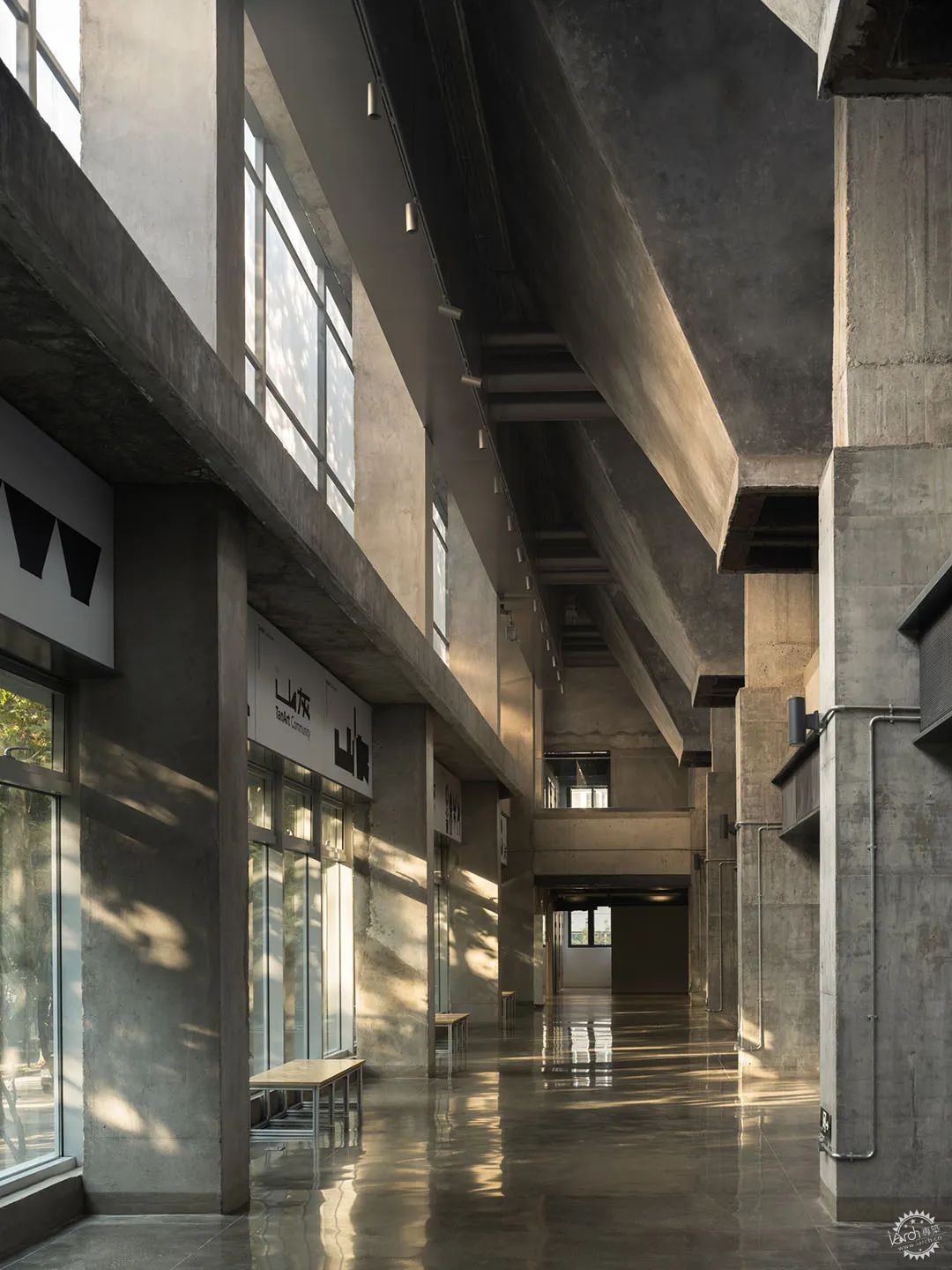
▼改造后的配套商业门厅 © 十摄影工作室
The foyer after renovation © Studio Ten
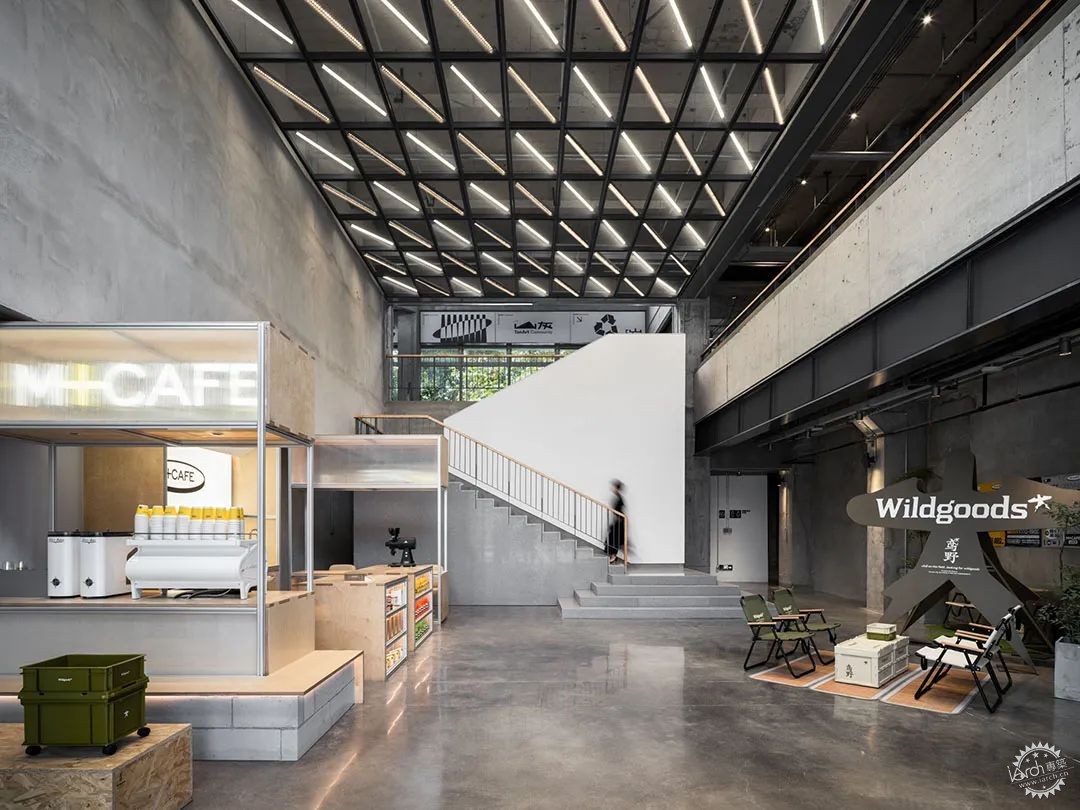
项目名称:山灰艺术社区——西安石油大学生活区锅炉房改造
项目地点:陕西省西安市雁塔区四季西巷石油大学生活区东门
项目时期:2019-2022
主要功能:展览,商业
建筑面积:3988平米
项目业主:山灰艺术社区
建筑师:日常建造
建筑摄影:十摄影工作室,谭啸
主要材料:Rodeca聚碳酸酯板,波纹铝板,耐候钢板
Project name: TanArt Community
Location: Xi’an, Shaanxi, China
Year: 2019-2022
Program: exhibition and retailing
Area: 3988 sqm
Client: TanArt Community
Architects: Nomos Architects
Photographs: Studio Ten, Tan Xiao
Materials: polycarbonate panel from Rodeca, corrugated aluminum panel, weathering steel
来源:本文由日常建造提供稿件,所有著作权归属日常建造所有。
|
|
