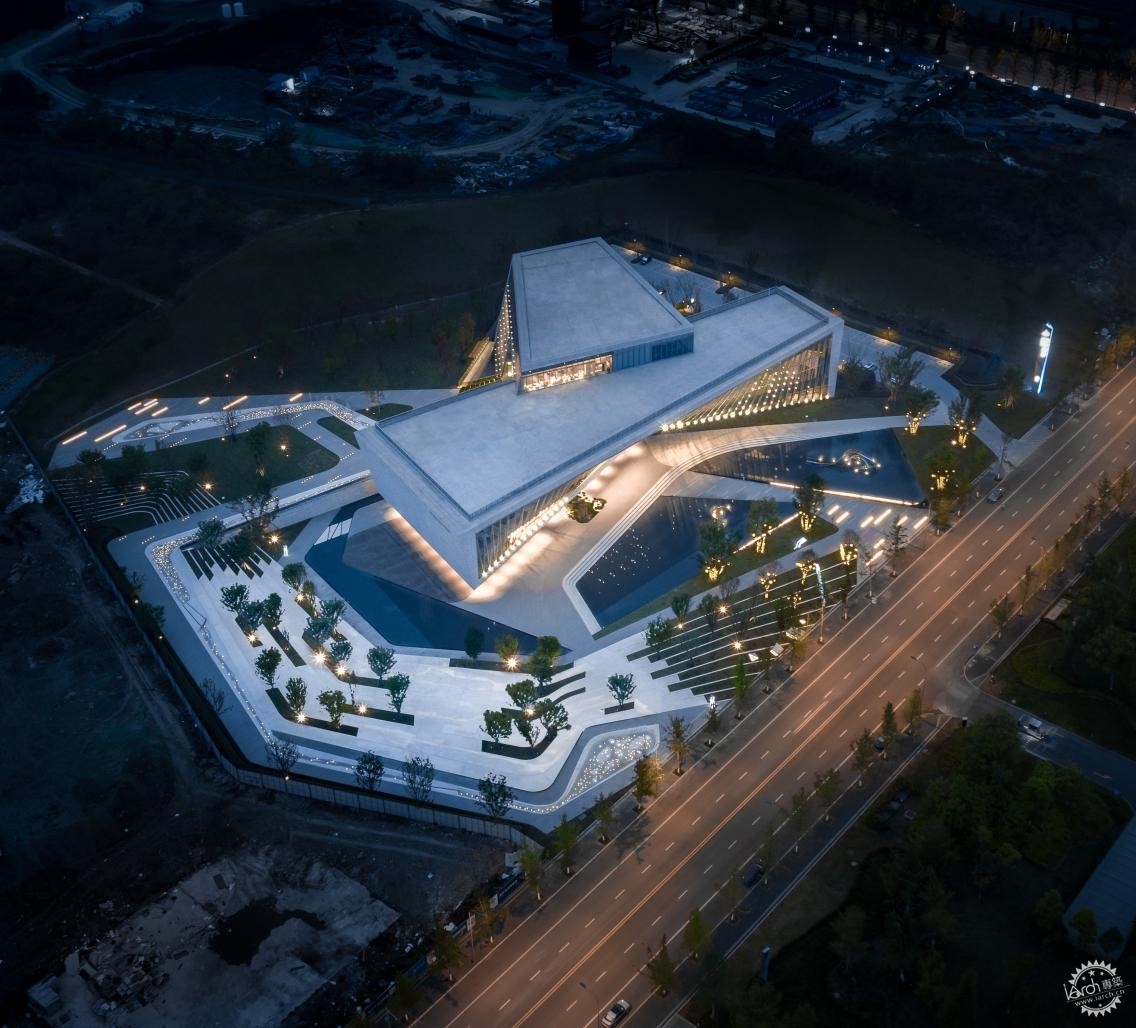
成都CMSK时代公园项目
CMSK TIMES PARK, CHENGDU
由专筑网江鹏,小R编译
设计理念:天府“戏台”
作为天府新区首个城市展厅和示范项目,该项目将见证天府新区从荒芜之地向经济繁荣的城区发展,将拥有崭新的摩天大楼和多元文化社区。
通过“延续历史荣耀,追求卓越未来”,我们希望这座以展览为核心功能的建筑能够与成都的文化历史相契合,与城市发展“可能的未来”对话。
“戏台”的概念源于当今中国,新区域如雨后春笋般涌现,每一个新区都被宣传为城市规划设计的前沿。但这些新区的发展原动力在哪里?我们决定在老城区寻找答案。
Definition: Tianfu "Stage"
As the first exhibition hall and demonstrative project to be built in Tianfu, the project will bear witness to the new area’s progression from empty fields to an economically prosperous urban district, characterized by new skyscrapers and Multi-culture community.
Through "refining traditional achievements and expressing future excellence", we hope that this building, with its mission of exhibition, will be compatible with Chengdu's cultural past and dialogue with the "possible future" of urban development.
The concept of "stage" came from the fact that in today's China, new areas are springing up everywhere, with each one advertised as being at the forefront of urban planning concepts. But where is the root of these new areas? We decided to find the answer in the old urban area.
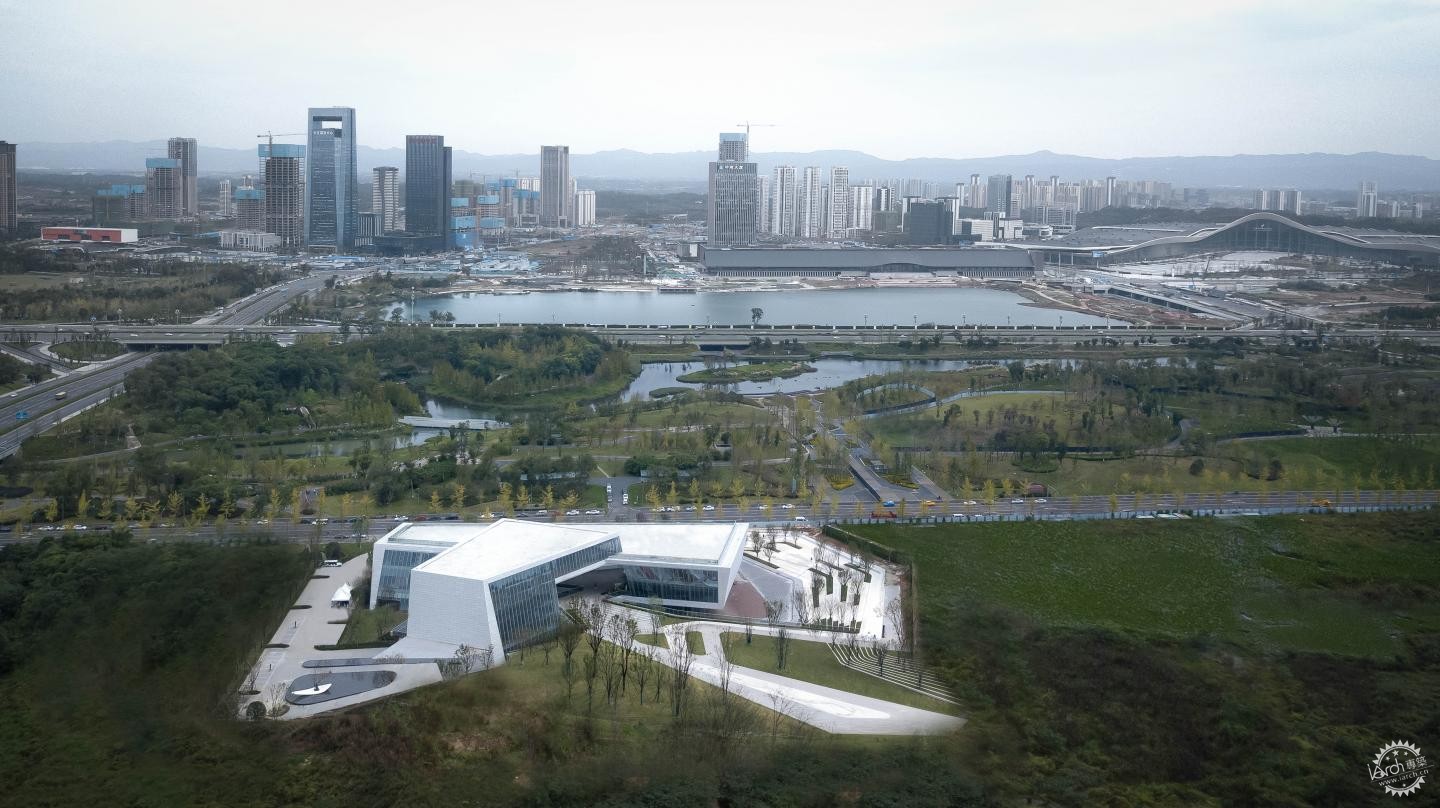
该建筑的设计概念源自中国戏台,这是老成都常见的公共建筑类型,通常设置在巷道中间,上面有大屋檐。舞台空间和建筑架空的空间相互重叠,这形成了建筑与城市、公众的双重互动,既能表演,又有参与感,“舞台空间”作为表演的空间,而“架空空间”则确保下面的道路畅通无阻。
设计团队抽象地诠释了这一传统元素,并结合了当代的视觉语言来重塑这个空间结构。根据客户的需求,建筑被平均分为三个部分,分别展示未来规划、未来商业和未来生活。在这三个部分的交汇处,设计了一个共享的灰色空间,称为“天府戏台”。延续“舞台空间”和“架空空间”的结构逻辑,灰色空间吸引人们进入并通过它俯瞰新区的壮丽景色。
与此同时,在“戏台”上观看风景的人也成为“表演者”,有可能从建筑外被看到。“戏台”上方设置了一个公共观景厅,让参观者可以从建筑的制高点看到更高更远的地方。
The framework of the building was born out of the Chinese stage, a common public building type in old Chengdu, which is usually in the middle of the laneway, with big eaves above. The stage space and the overhead space overlap with each other. This forms a dual interaction with the city and audience: performance and participation (the "stage space" acts as the container of the performance, while the "overhead space" ensures the road below is easily accessible).
We have abstractly interpreted this element and incorporated a contemporary visual language to restore this spatial structure. In response to the needs of the client, the building has been equally divided into three parts to exhibit future planning, future business, and future life, respectively. At the intersection of the three parts, we have designed a shared grey space called the "Tianfu Stage". It draws people in and through to overlook a magnificent view of the new area, in accordance with the structural logic of the "stage space" and "overhead space".
At the same time, people watching the scenery from the “stage” also become " performers", being potentially seen from the scenery outside the building. A public viewing hall has been placed overtop the "stage", allowing visitors to see higher and farther from the commanding heights of the building.

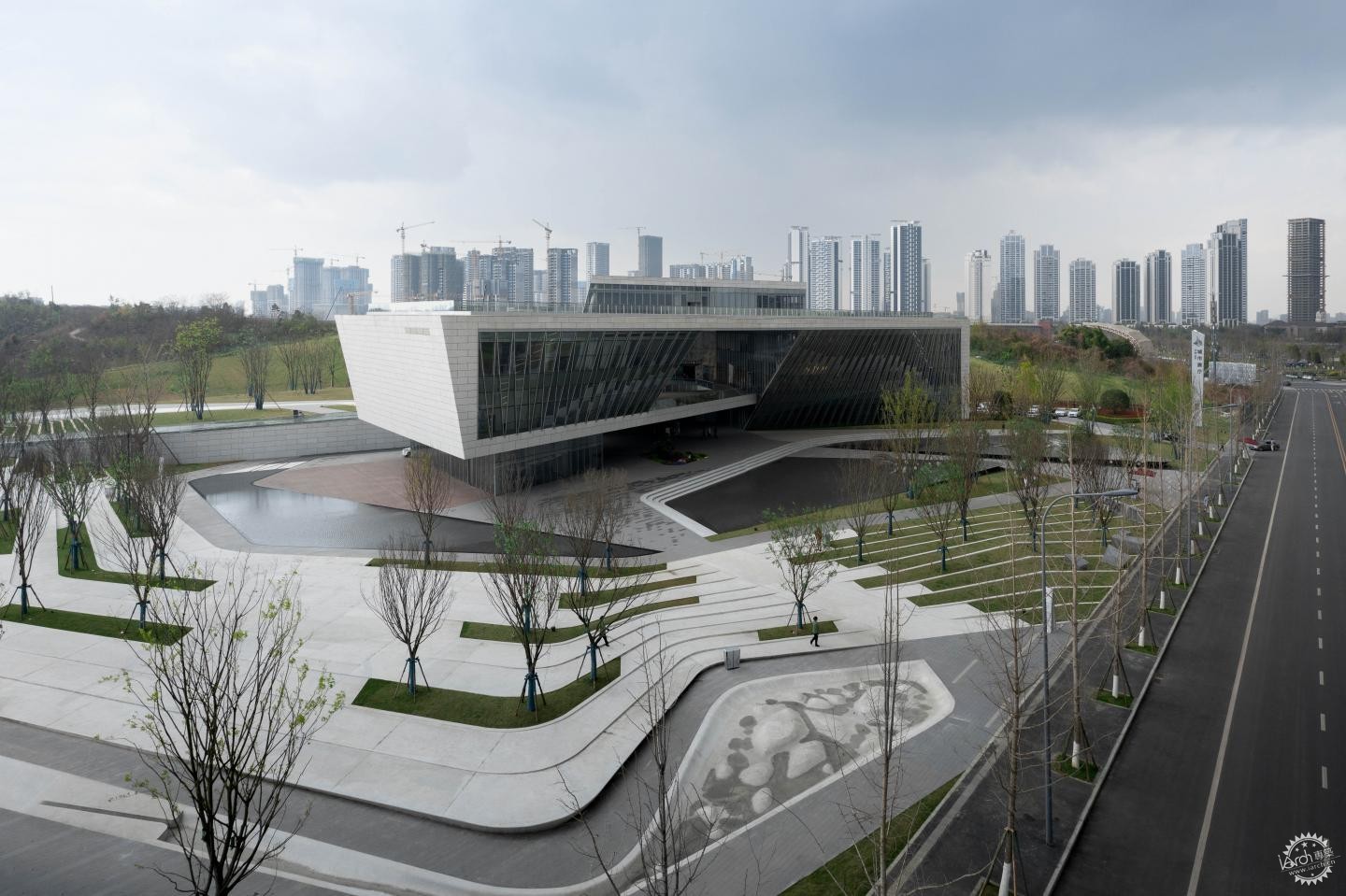
在地性的回应:框架
城市是一个‘生态系统’,建筑就像动物或植物一样栖息在其中。建筑要有生命力,就要像树一样扎根,吸收当地的“阳光、空气、养分”,生长成独特的样子。这正是天府戏台的设计方法。
项目场地东侧是CBD的人字形绿色景观廊道,西侧为塔楼街区的城市景观,视野极佳。考虑到已有的景观,团队在设计过程中首先评估现有的视线情况,然后旋转和折叠每个功能体量,以达到建筑内部和人及周围景观之间理想的呼应关系。建筑能够限定视线和行为,就像在框架内绘画一样,都限制了边界,并能将人们的注意力吸引到最主要的内容上。天府新区的景色变幻莫测,在“框选”的过程中,我们希望能够预见它的未来形态,并与之互动呼应,共同成长。
Site Response: Frame
"A city is an 'ecosystem', in which the buildings inhabiting just like animals or plants." A Building should have vitality, it takes root like a tree, absorbs the "sunlight, air, and nutrients" of the place, and grows into a unique appearance. This is exactly the approach taken for the design of the Tianfu Stage.
In the east of the project site is the herringbone landscape green corridor of CBD, and in the west, is the urban landscape of tower blocks, with excellent vision. Taking the pre-existing landscape into account, our design process first assesses existing sightlines, and then rotates and folds each functional volume, in order to arrive at the ideal relationship between people in and around the building, and the scenery surrounding it. Architecture is about defining viewing opportunities and behavior, just as painting is about frames - constraining a boundary and drawing attention to the most essential content. The scenery of the new area is fluid. In "framing" it, we hope to preview its future form, echo and interact with it, and grow together.
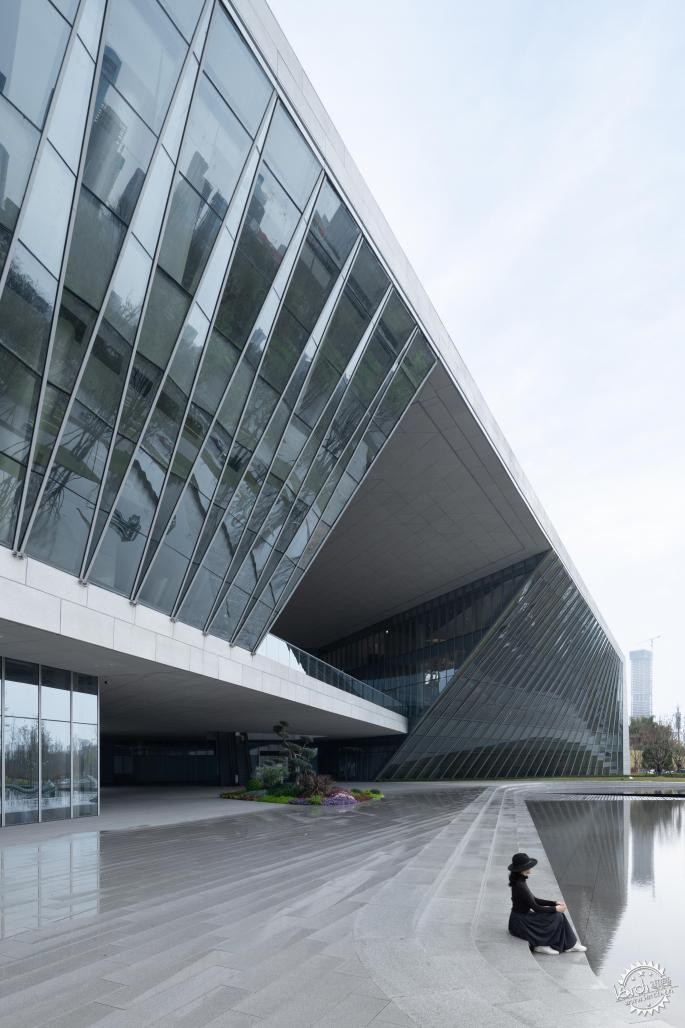
设计团队遵循城市天际线的规划形式,以限制三个建筑体量的高度和整体尺寸。在“戏台”的框架内,我们可以看到城市和天际线逐渐发展成一个综合的整体,“戏台”将是其中积极的因子。这是一座具有在地性的建筑:它的设计逻辑适应了周围景观资源和人的存在。
建筑在立面处理上也优先考虑了游客的视野,东西向视野较好的区域被大面积的玻璃幕墙覆盖,而南北墙体则是实心的。当虚拟和现实共存时,建筑设计应暂时放弃多余的干扰条件,优先表达场地的真实性原则,让人的注意力和视线再次集中。
We closely follow the planned form of the urban skyline to constrain the height and overall dimensions of the three building volumes. Within the frame of the "stage", we may witness both the city and the skyline gradually developing into a comprehensive whole, in which the "stage" will be an active part. This is a building derived from and rooted in its place: its design logic is adapted to align with the presence of the surrounding scenery and the people.
The building also prioritizes visitors’ field of vision in regards to its facade treatment: the areas with better east and west views are clad with large area of glass curtain walls while the north and south walls are solid. While the virtual and real coexist, the design suggests a temporary abandonment of redundant interference, allowing the “real” to take priority and letting one’s attention/ line of sight to be focused again.

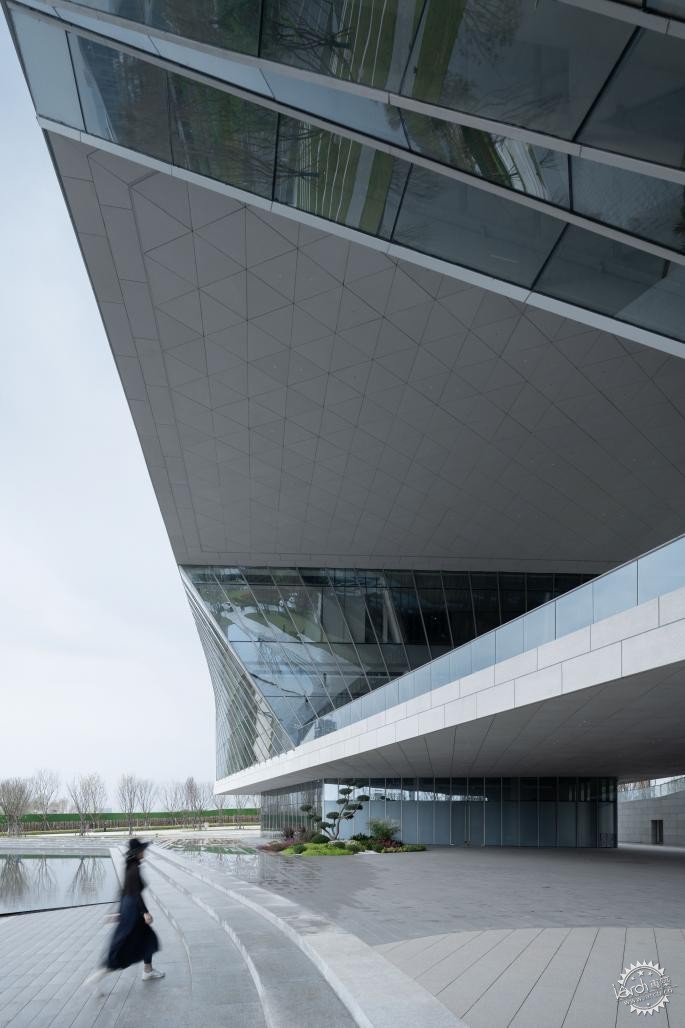
成都是一个休闲和享受生活乐趣的城市,独特的气候使其户外空间特别适合休闲活动。在“天府戏台”中,我们以朝南的实心墙体和与之相邻的景观空间为基础,设计了一个户外观影平台,为参观者和观众提供了多种互动的可能性,为建筑和成都的未来发展注入了新的能量和潜力。
Chengdu is a city where recreation and enjoying the pleasures of life are commonplace, and its unique climate makes its outdoor spaces particularly well suited for leisurely activities. In the "Tianfu Stage", we designed an outdoor cinema based on the south-facing solid wall and the landscape space adjacent to it - providing visitors and viewers with multiple participation possibilities, injecting new energy and potential into the buildings and the future development of Chengdu.
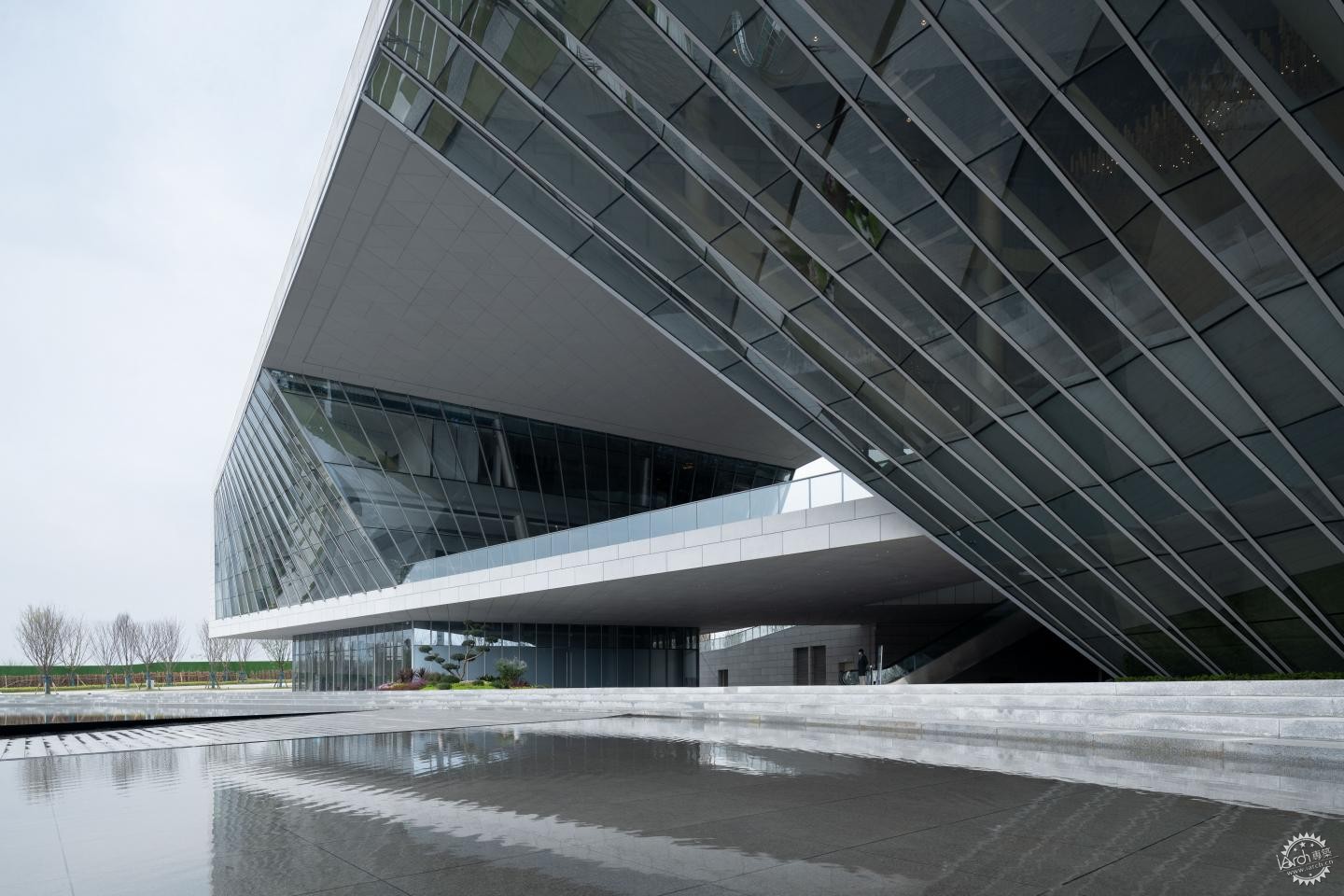
项目愿景:拉开“帷幕”
哪里有舞台,哪里就有帷幕。它代表着一种“开始”的关键状态:帷幕尚未升起,灯光昏暗,没有声音;当幕布拉开,舞台上展开的一切都将人们吸引舞台的体验中,似乎真实,完全沉浸其中。“天府戏台”是基于城市发展的一个新起点,所以它自然也有它的“帷幕”。
在“戏台”的两侧,折叠式的玻璃立面充当它的“帷幕”。立面上的折叠形式呼应了成都特色川剧变脸中的折扇。立面表皮独特的变化角度碎片化了反射在玻璃上的风景,产生了戏剧性的万花筒般的效果,让空间“变脸”,为路过的游客创造出令人惊奇的图案效果。
Vision: Raise the "Curtain"
Where there is a stage, there is a curtain. It represents a pivotal state of "beginning": the curtain has not yet risen, the lights are dim, and there is no sound; when the curtain goes up, everything that unfolds onstage draws people into a vivid experience, seemingly real and completely immersive. "Tianfu Stage" is based on a new origin of the city, so naturally it follows it also has a "curtain".
On either side of the "stage", folded glass façades act as its "curtain". Their folding forms echo the face-changing folding fan of Chengdu's characteristic Sichuan Opera. The unique shifting angles of the façades breaks up the scenery reflected on the glass, producing a dramatic kaleidoscope-like effect, allowing the space to "change face" and creates surprising patterns for visitors walking past.
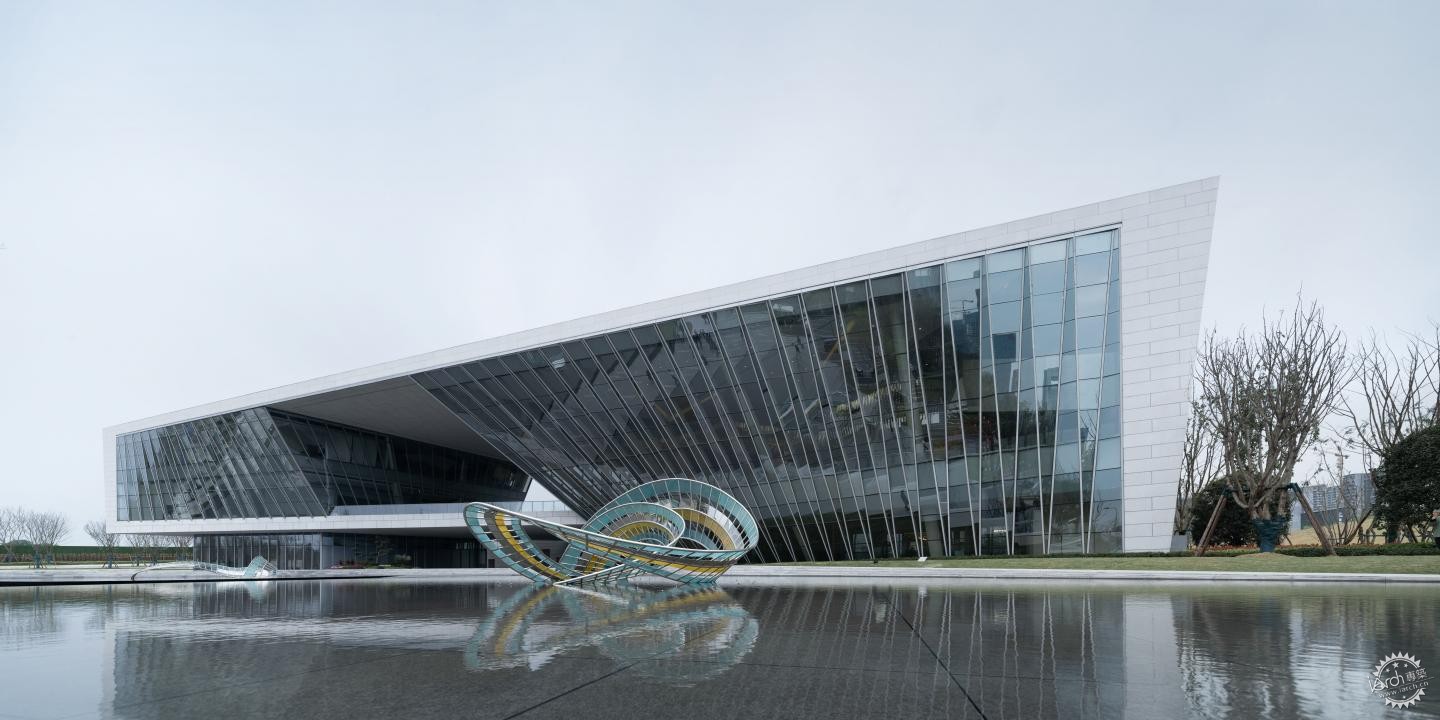
此外,向内倾斜的悬臂玻璃表皮再用了生态的自遮阳系统。房间里不需要窗帘,让人们一年四季都能自由、不受阻碍地欣赏建筑周围的风景,同时进一步加强了设计团队的意图,让设计更倾向于城市生态公园的概念。
现在,“天府戏台”已经回归城市、公众和时间。它将成为该地区重要的公共空间,充当一个真正的“戏台”,等待着室内设计的填充,等待着人类活动的复兴,等待着社会生活和集体记忆的重塑,等待着城市和景观的协同发展,最终赋予其不同的精神面貌……
最终,空间设计在这里完成,所有方面都实现了,以确保建筑对城市和民众输出长期持久的价值。
In addition, the inwardly inclined cantilevered glass façade forms an ecological self-shading system. There is no need for curtains in the room, giving people within a free, unencumbered view of the scenery around the building all year round – furthering our intent to have the design take its place within the ecological concept of the park city.
Today, the "Tianfu Stage" has been returned to the city, the public and time. It will serve as an important public space in the area, acting as a real "stage"- waiting to be filled with interior design, rejuvenated by human activity, reshaped by social life and collective memory, finally given different faces by the growth of the city and landscape... The space design completes here, with all of its aspects realized to ensure long lasting value to the city and its populace.
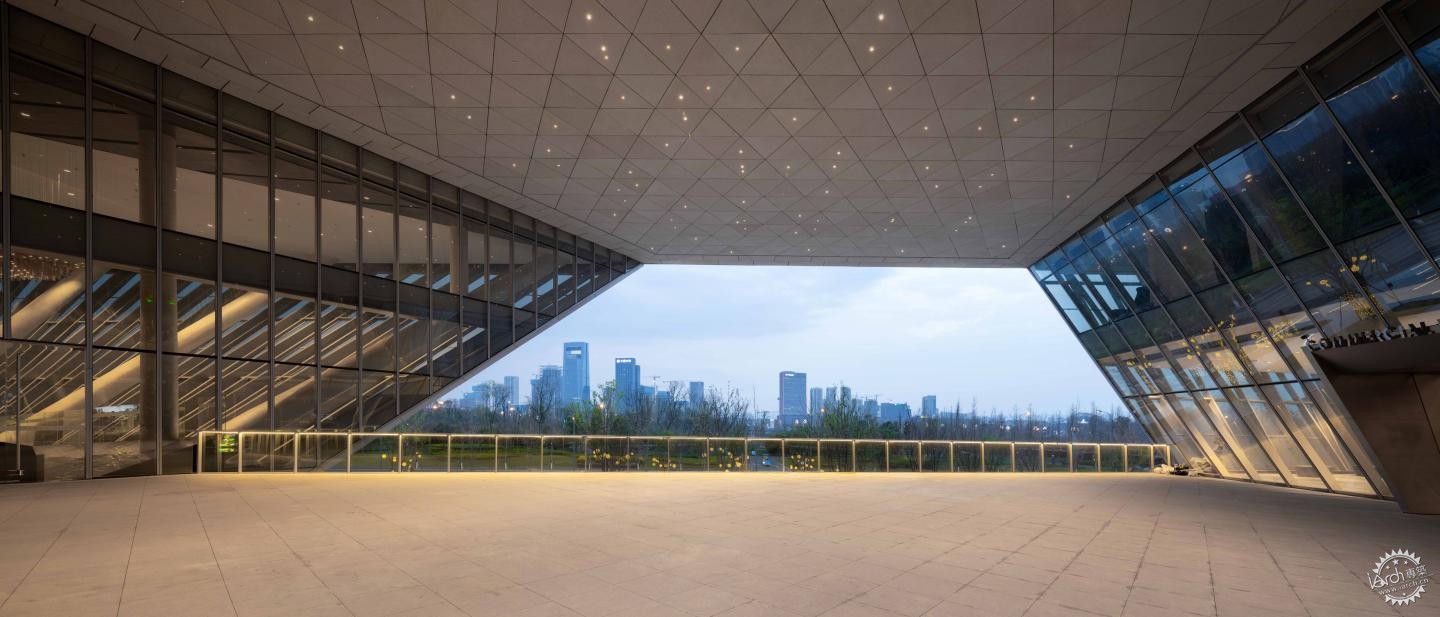
设计:2020年
完成:2020年
技术指标
地点:成都,中国
客户/开发人员:CMSK
建设完成:April.2021
占地面积:17929㎡
GFA:9017.5㎡
摄影师:xf photography、Qi Luan
项目团队
建筑设计:ALLIED ARCHITECTS INTERNATIONAL
项目总监:Daniel Sun, Carol Jin
负责建筑师:Zhenfu Zhao、Han Wang
建筑团队:Song Yu、Jie Fang、Zhaomin Cui、Xianfa Wu、Haiying Wang、Wan Wei、Yongqiang Chen、Xingyuan Wu、Meiqing Xue
景观设计:LACIME Design
室内设计:MATRIX Design
立面表皮设计:CAC
照明设计:PINKO Design
结构工程:RBS
安装工程:ADWAY
DESIGNED: 2020
COMPLETED: 2020
TECHNICAL DATA
Location: CHENGDU, CHINA
Client / Developer: CMSK
COMPLETED: April.2021
Site Area: 17929㎡
GFA: 9017.5㎡
Photographer: xf photography、Qi Luan
PROJECT TEAM
Architectural Design: ALLIED ARCHITECTS INTERNATIONAL
Project Director: Daniel Sun、Carol Jin
Architects In charge: Zhenfu Zhao、Han Wang
Architectural Team: Song Yu、Jie Fang、Zhaomin Cui、Xianfa Wu、Haiying Wang、Wan Wei、Yongqiang Chen、Xingyuan Wu、Meiqing Xue
Landscape Design: LACIME Design
Interior Design: MATRIX Design
Façade Design: CAC
Lighting Design: PINKO Design
Structures Engineering: RBS
Installations Engineering: ADWAY
|
|
