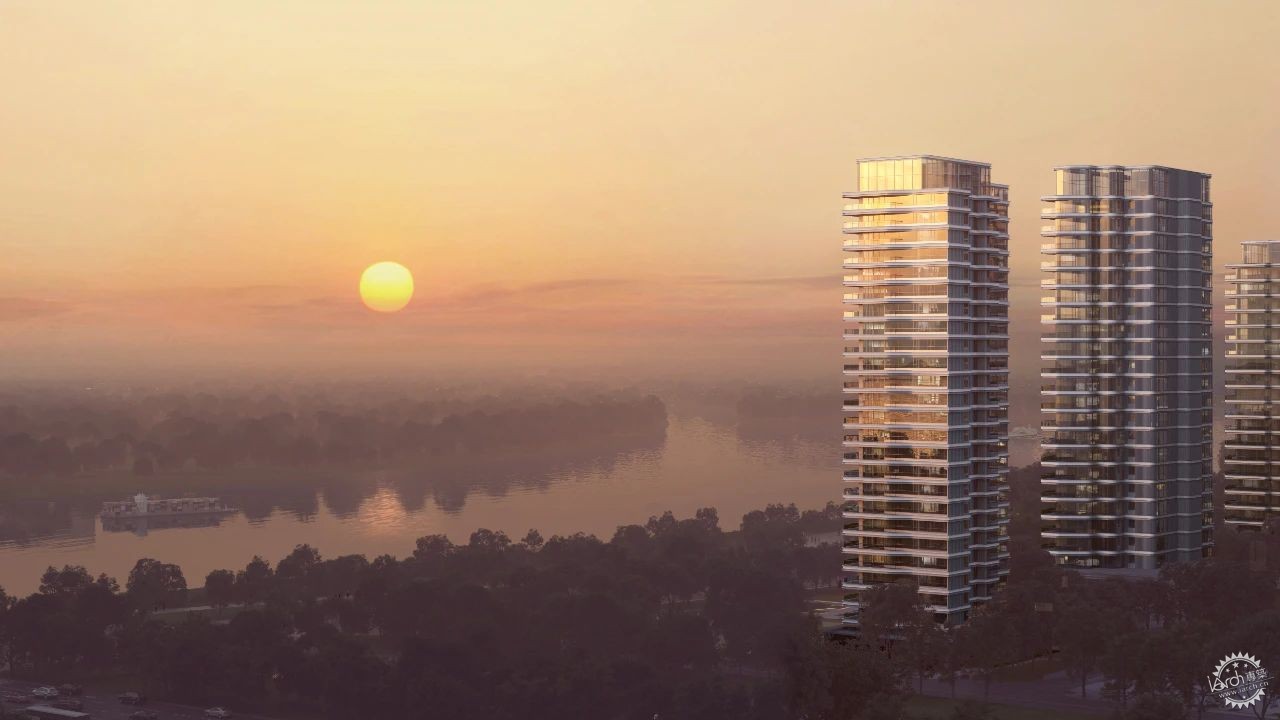
南沙新区作为广州唯一的城市副中心,其自贸区、粤港澳联动主舞台的地位引领着未来发展。而其中被冠以国际金融岛标签的横沥岛,作为明珠湾起步区金融蓝图之重,将会是未来南沙财富中心的标杆。受业主委托,Aedas全球设计董事韦业启(Ken Wai)带领团队,在横沥岛金融中心滨江地块,以顶级江景豪宅搭配多元功能业态,一同构建城市滨江界面新地标,在奢华谧静中造就品质滨水人居典范。
As the only municipal administrative centre of Guangzhou, Nansha New District is leading the future to be a free trade zone as the main linkage between Guangdong, Hong Kong and Macau. Hengli Island, in particular, has been labelled an international financial island, acting as the most integral part of the financial blueprint in activating Pearl Bay, and shall serve as the benchmark for the future CBD of Nansha. Entrusted by China Railway Construction Corporation Limited, Ken Wai, the Global Design Principal of Aedas, led the team to create a new landmark that strikes the city’s landscape. The mixed-use project comprises a kindergarten and 3 low-rise buildings of mainly commercial uses by the riverbank, 2 mid-rise buildings for residential, commercial and public service uses in the middle, and 4 high-rise upscale residential towers towards the northern plot. By incorporating an unobstructed river view, and vibrant city life with comprehensive amenities, the project forms a green oasis with close proximity to city living.
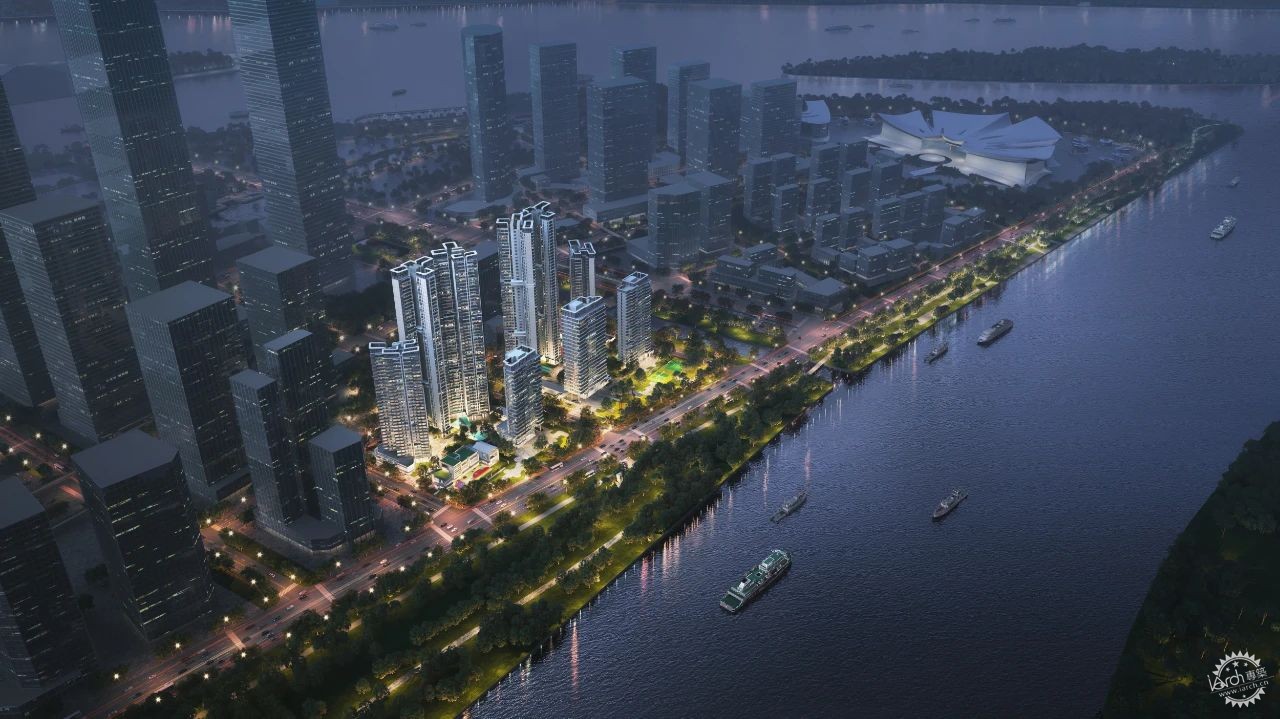
▲ 鸟瞰夜景图
A bird’s eye view of the project
项目位于南沙区横沥岛金融办公区滨江界面,地块被规划道路一分为二,包含着金融片区中稀缺的零距离江景住宅用地。地块南侧紧临河涌滨水生态绿廊,尽享多层次江河风景;东望入海口,西看无尽延绵江河,视野开阔;西侧与北侧均为办公商务规划,链接金融区地标,距离IFF会议中心直线距离600米,坐拥城市一线视角。
The project is a rare find within the city’s financial district, especially with an indulging panoramic view of the river. Located by the riverside of Hengli Island, Nansha District, a planned road runs across the plot and divides it in two. The south side of the plot is adjacent to the riverside ecological green corridor, where residents may enjoy a multi-layered river scenery from different viewpoints. Overlooking the estuary to the east and an endless stretch of river to the west, the plot attains a mesmerising unobscured view of the riverfront. The west and north sides of the plot are office building areas which link to the landmarks in the CBD. Being merely 600 metres away from the IFF Conference Centre, the project allows for city viewing from a prime perspective.
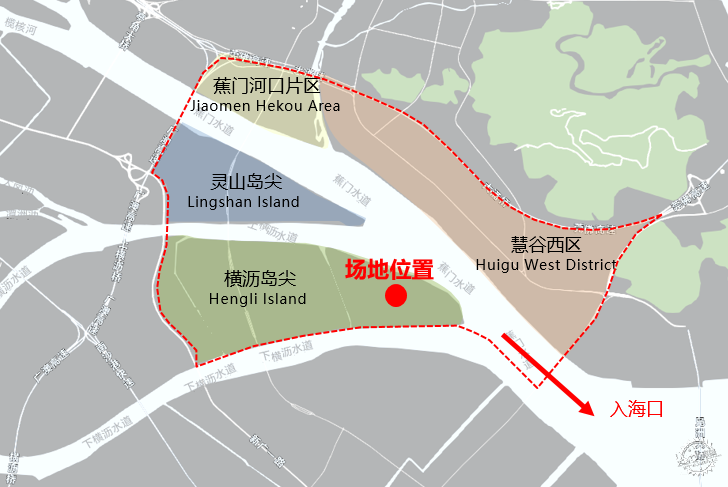
▲ 基地位置示意图
Site location
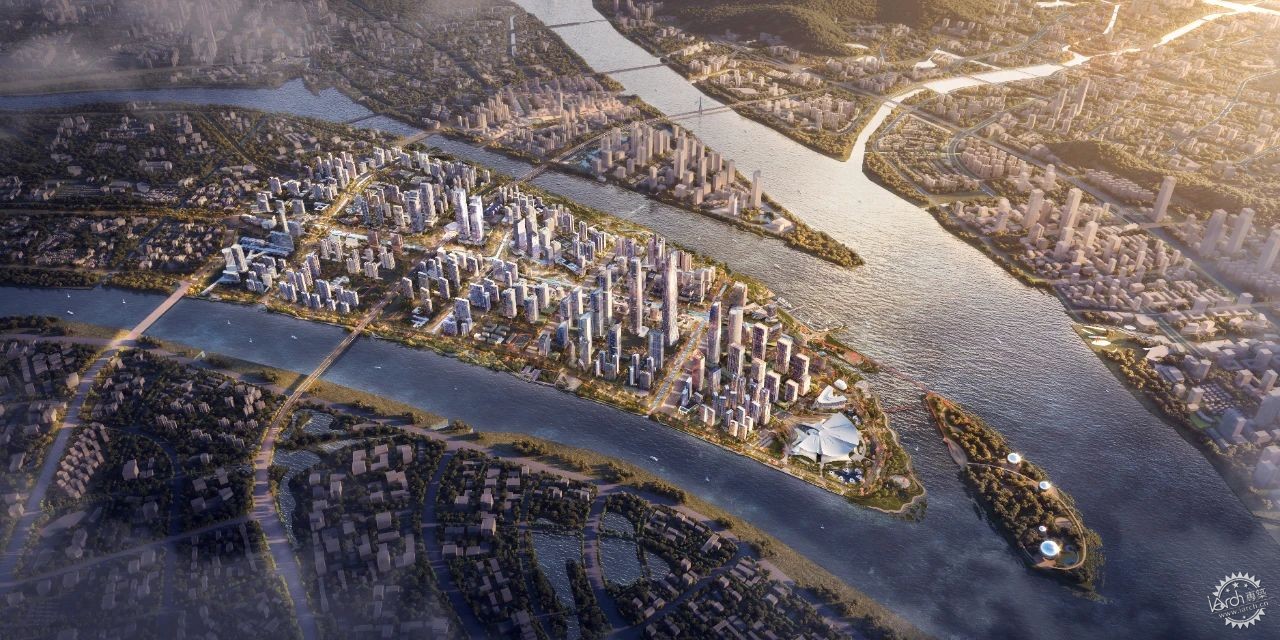
▲ 东南角鸟瞰图
An aerial view from the Southeast
面对地块规划业态繁多、容积率高等限制挑战,设计团队在空间划分上采用整体扩散式、局部放射式布局,达到了多需求与空间舒适感的平衡。建筑分布于地块周围,饱览一线江景;地块中间留白,打造中心绿地,丰富住宅区域绿化,将生态环还于城市。最终形成横向中空外展,纵向南低北高的多维布局,点亮南沙滨江城市界面。
The project has posed several challenges to the team such as requesting a wide scope of functional uses and a high floor area ratio. To maximise flexibility, the design blueprint is altered in a way that different functions are dispersed across the plot to strike a balance between the need for functionality and the users’ spatial comfort. By distributing the buildings by the perimeter, most units can enjoy an all-embracing view of the river. The area is tied together with a central public void adorned with multilevel vegetation. It irrigates and connects different spaces through its porosity, energising the plot to provide an active public response and environmental benefits. Apart from enriching the greening of the residential area, the void coheres with the ecological environment of the city as well. A striking skyline that lights up the riverside is finally achieved with a multi-dimensional layout of buildings with disparate heights.
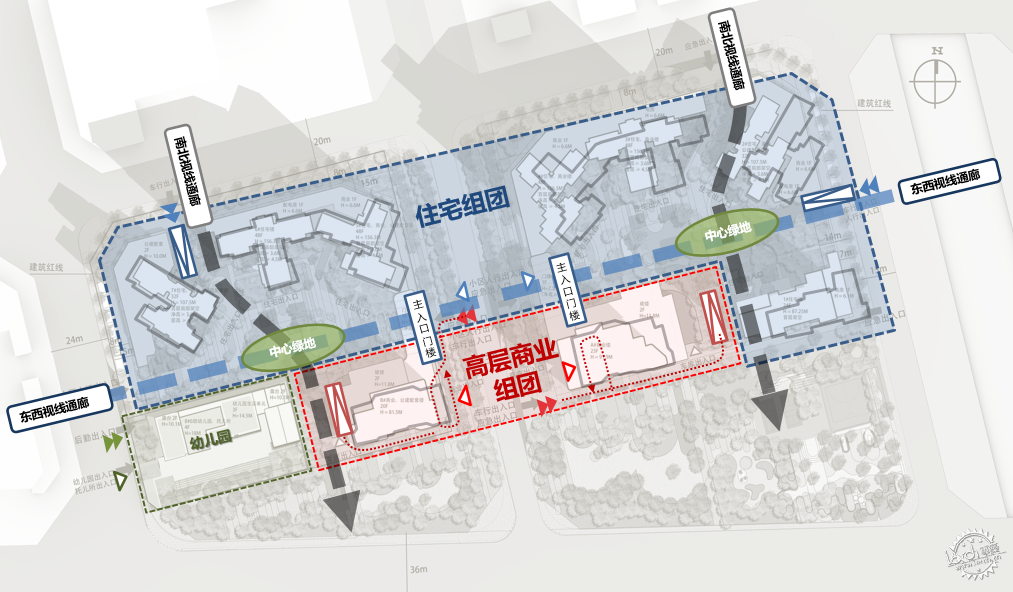
▲ 总布局示意图
The overall planning of the plot
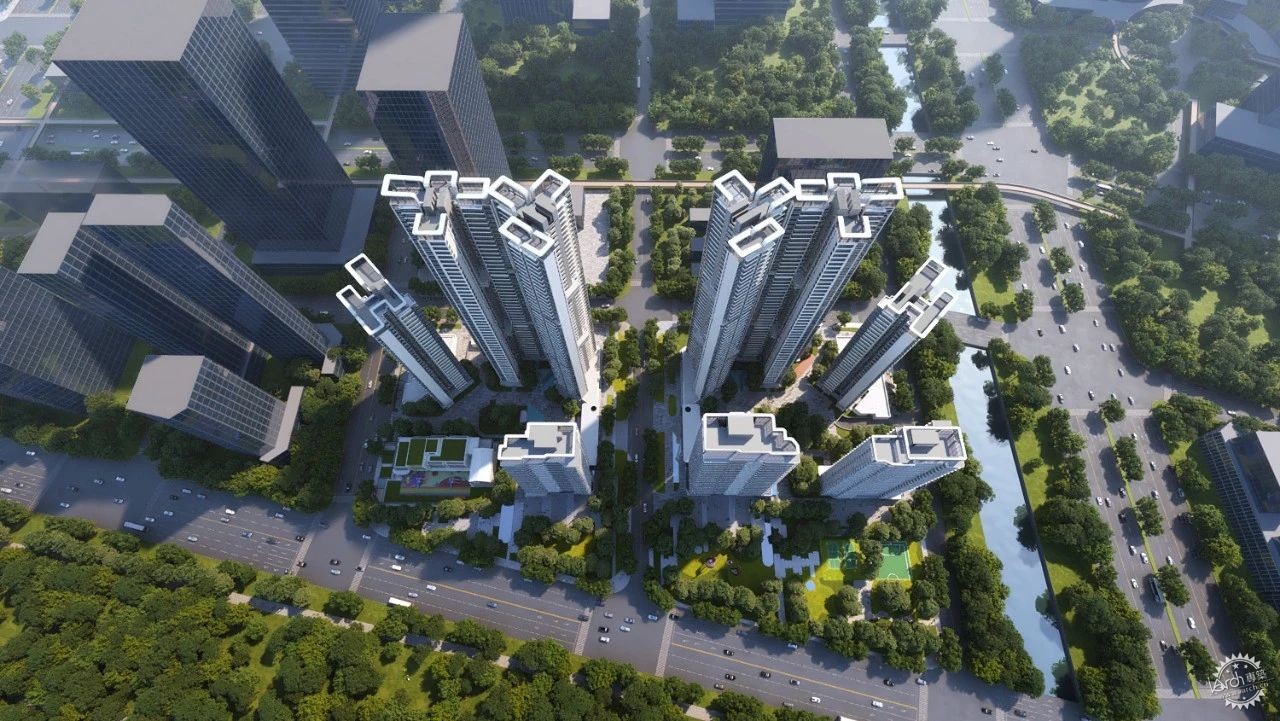
▲ 独特的建筑轮廓
Unique topography
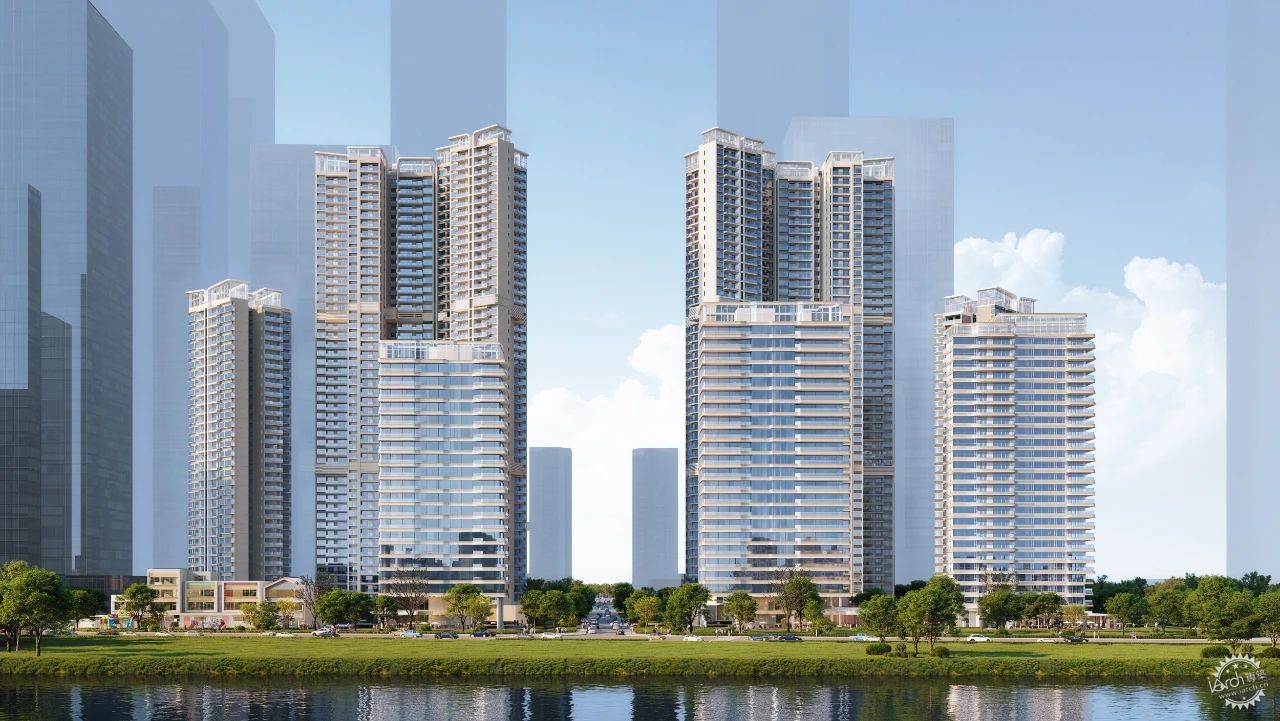
▲ 地块布局俯视图
Aerial view of the tower allocations
在整体立体空间结构的设计上,团队将以经二路城市活力轴、南侧滨江界面与东侧长沙涌景观带为核心的城市界面组团规划。在设计上呼应轴线,达到开阳透绿、面江纳景的通透开阔视觉,塑造对内对外的多元平衡,打造活力轴的门户感;空间上将滨江绿地渗透到建筑组团中,充分利用河涌、江面等景观资源,并通过设计手法打造错落有致的城市景观界面实现自然景观与都市交融的现代品质生活体验方式。
Our design extends the urban vitality axis by Jinger Road to link it to the riverbank and local landscape. A portal that acts as a symmetrical axis is formed to echo with the design language, achieving an airy and open environment by utilising sunlight and greenery. Individual corridors are also formed in their respective plots to penetrate the riverside landscape into the northern plots, creating an exemplar in blending the urban living experience with natural sceneries.
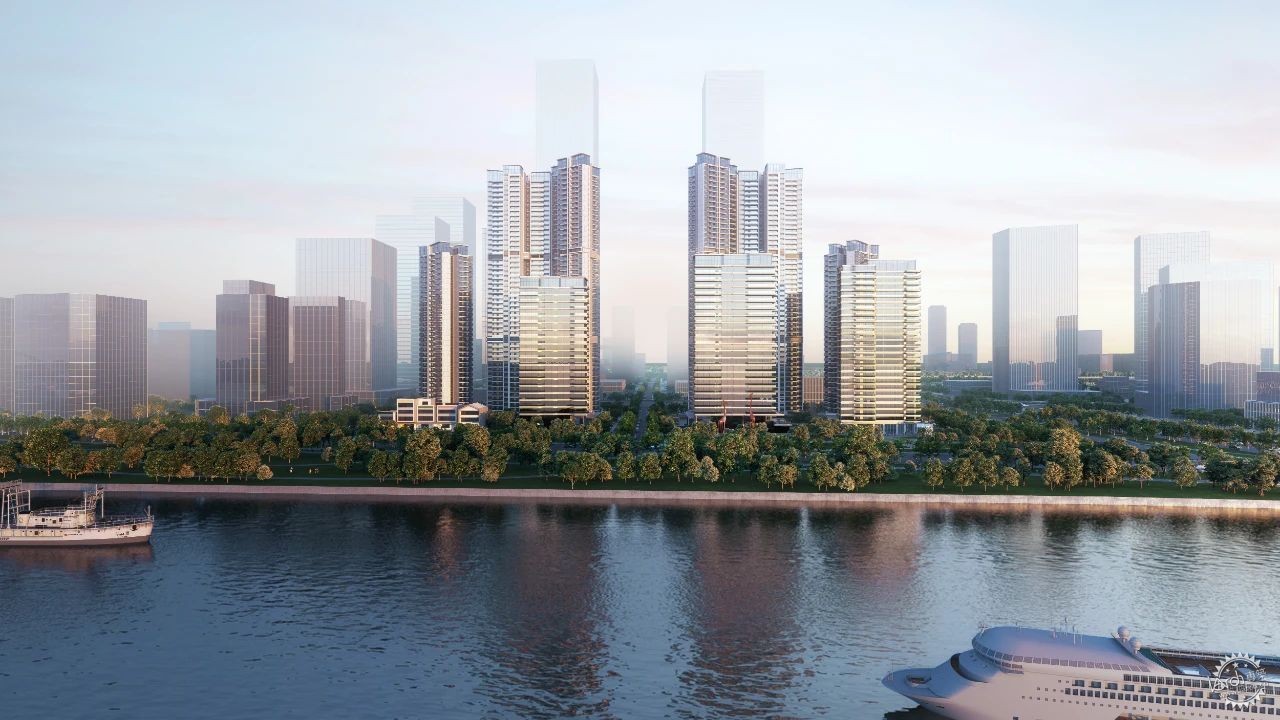
▲ 城市活力轴与滨江关系
The urban vitality axis to riverside
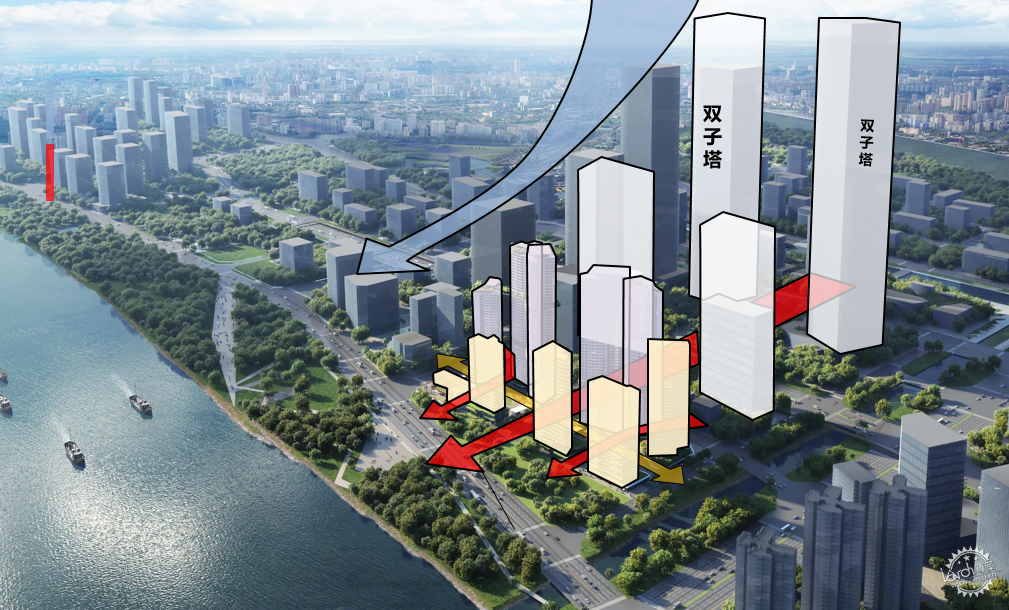
▲ 城市界面空间结构示意图
An illustration of the ascending skyline
团队从遥指入海口的横沥岛尖中汲取灵感,以 “海上·云邸” 为设计理念,将建筑比作振风启航的巨型邮轮,纵览江河汇入茫茫大海,尽享海天一色。为创造出邮轮观般的观景体验,设计团队充分模拟邮轮形态与观景体验,并结合设计巧思,通过空间结构、布局、日照等研究,打造出高低错落的建筑群轮廓,确保一线江景可视最大化。
The team has drawn inspiration from the tip of Hengli Island that points towards the estuary, hence marking "Cloud Palace Above Sea" as the design concept. Comparing the building to a giant cruise ship sailing in the wind, the tower constantly overlooks the river and the vast sea, enjoying the gift of nature from the water and the sky. Through research on spatial structure, layout, and sunlight, the design team fully simulated the shape and viewing experience from a cruise, creating well-proportioned buildings to ensure that the view of the lavish landscape is maximised.
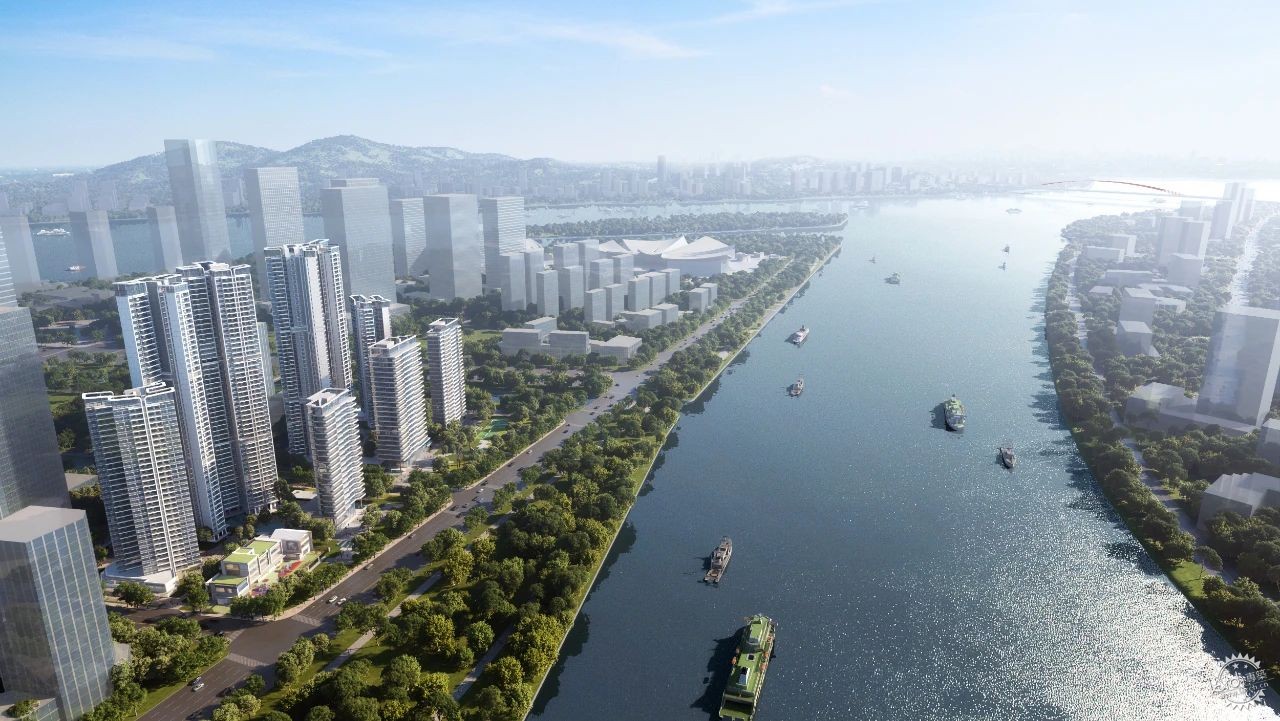
▲ 错落的建筑群轮廓
Buildings scattered by the shoreline
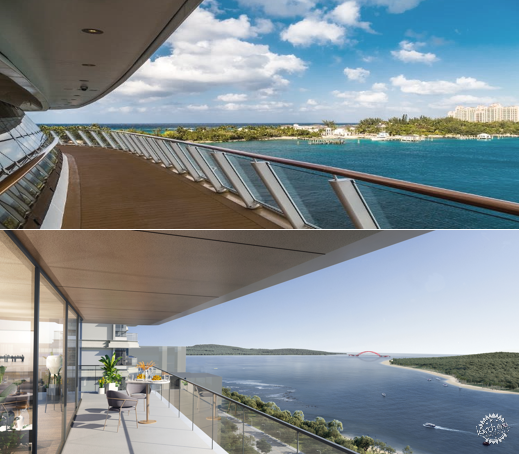
▲ 模拟邮轮观景体验
An experience that simulates the cruise
住宅塔楼立面运用铝板材质,映照周围海天一色,整体设计着重针对观景角度调整,满足围合感的同时,减少户与户之间视野阻挡,确保每户均可观景,打造高品质江景住宅。塔冠的观景台设计别具匠心,可一览江河全景,丰富住宅体验,将功能最大化。双栋公寓享受一线江景的同时延续邮轮设计概念,超大平层阳台犹如邮轮甲板,入身临其境般置身于大海中,零距离体验视觉饕餮。
The façade of the residential tower is comprised of aluminium plates, reflecting the surrounding sea and sky. The overall design focuses on adjusting viewing angles to reduce visual obstructions between units, ensuring that the riverscape is accessible to most, to create a top-tier riverfront apartment. The viewing dock at the crown of the tower is ingeniously designed, offering a picturesque view of the river, while enriching the residential experience. Both residential towers stay true to the essence of the design concept in mimicking an experience on a cruise – the balcony itself resembles the viewing deck where you may immerse in the surrounding waters, and savour every moment of life by the river.
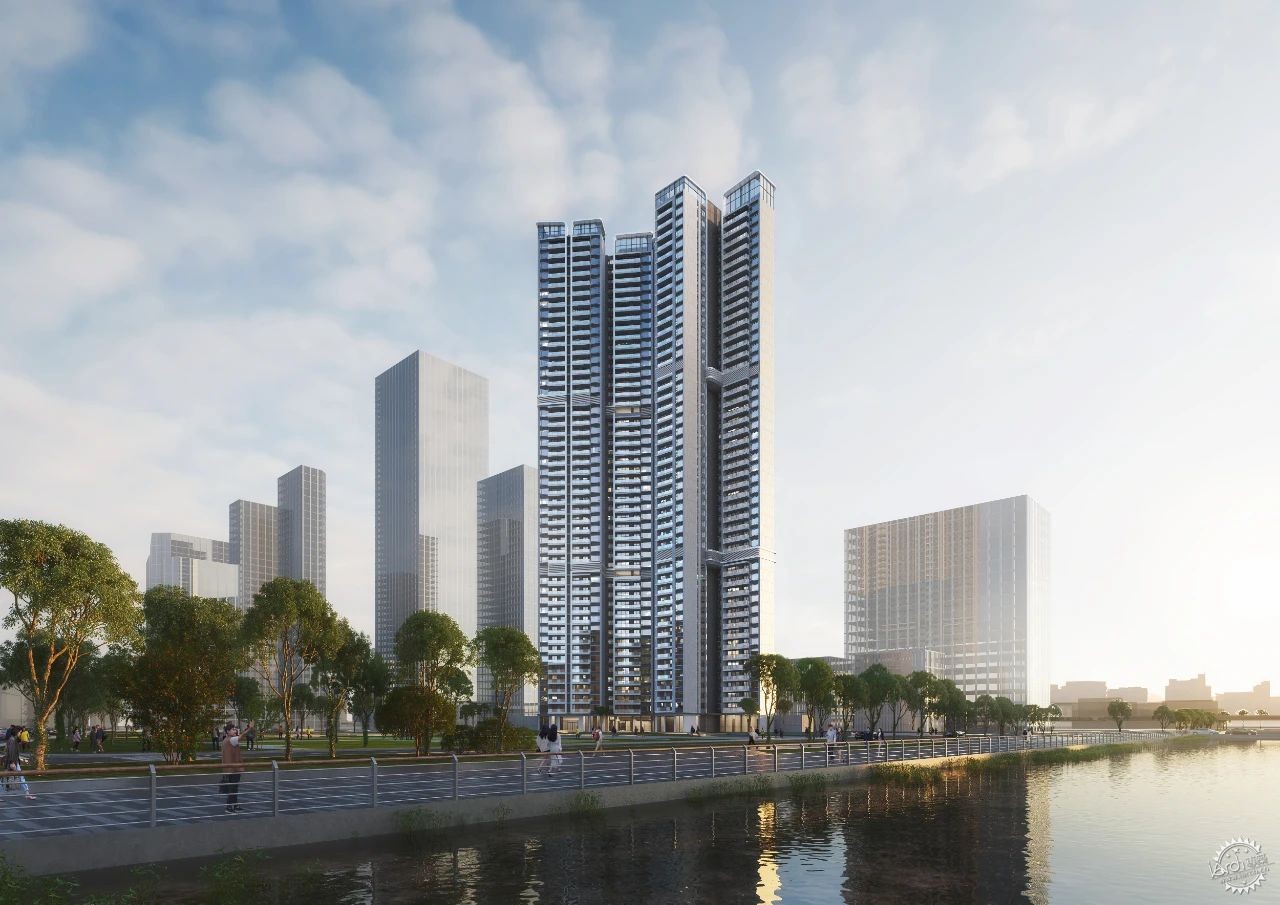
▲ 住宅塔楼效果图
Rendering of residential tower
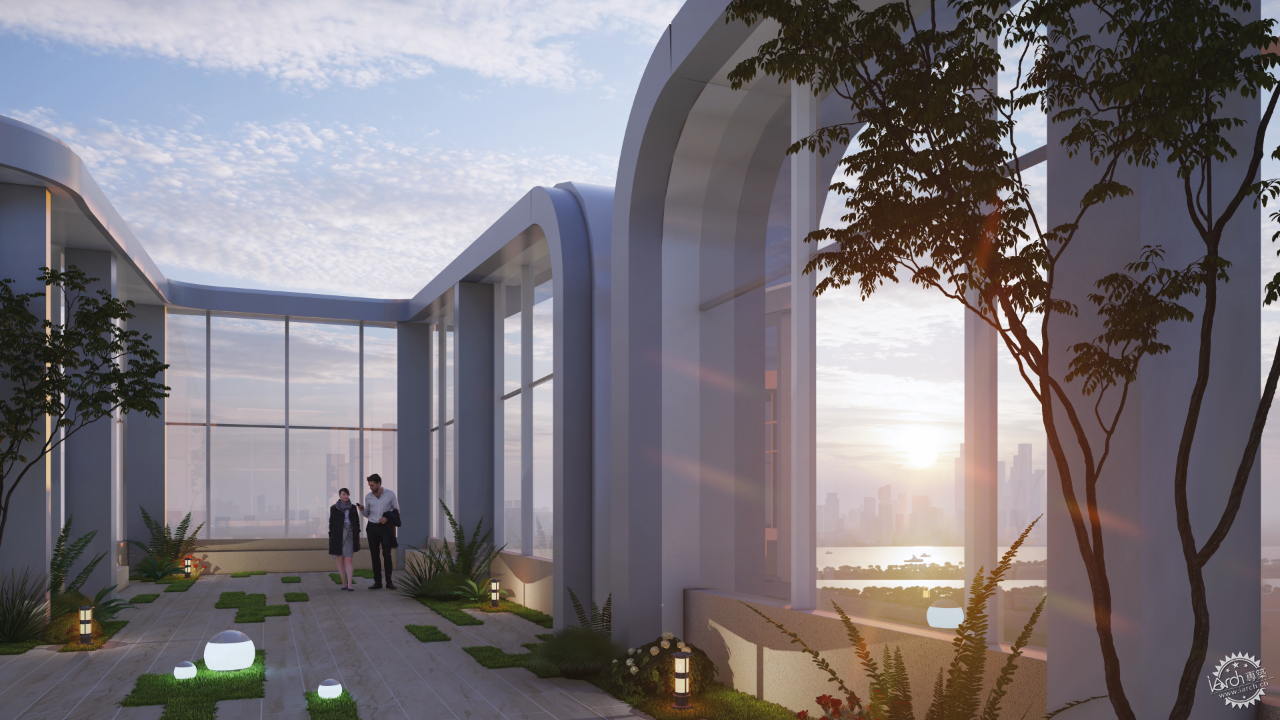
▲ 住宅塔冠人视图
Rendering of the tower crown
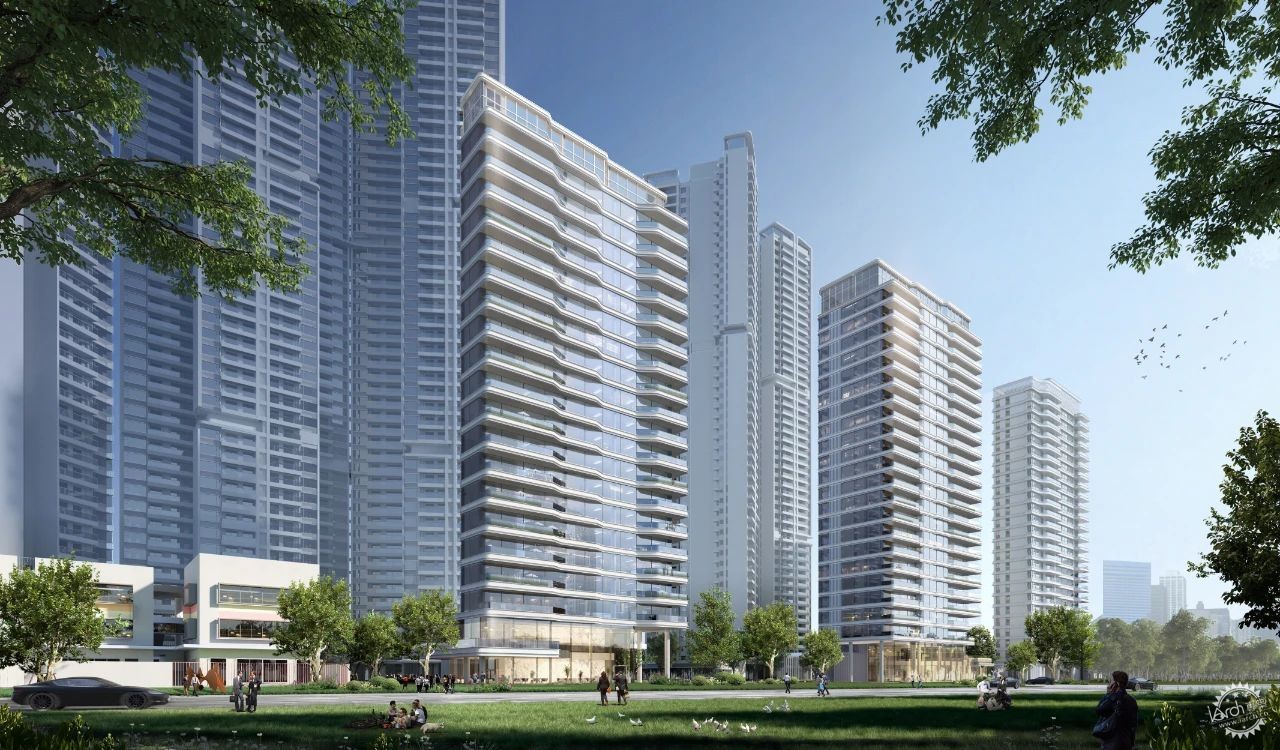
▲ 公寓效果图
Rendering of the residential towers
“人居设计的精粹在于打造人与自然的平衡,建筑设计应秉承以人为本的信念,将设计作为绳索,串联最原始的生态与最现代的品质生活需求,才能满足顶级的奢华生活愿景,这些需求从来都是归于本真的。”韦业启如是说。
Aedas Global Design Principal Ken Wai remarks, “The balance between man and nature is deemed fundamental in the design of residential buildings. Architectural designs should uphold the belief of being people-oriented, directing them to explore the most primitive habitat combined with the pursuit of quality of life and modernity, in order to meet one’s vision of ideal lives.”

位置:中国广州
设计建筑师:Aedas
业主:中国铁建股份有限公司
建筑面积:238,700平方米
竣工年份:2023年
主要设计人:韦业启(Ken Wai),全球设计董事
Location: Guangzhou, China
Design Architect: Aedas
Client: China Railway Construction Corporation Limited
Gross Floor Area: 238,700 sq m
Completion Year: 2023
Design Director: Ken Wai, Global Design Principal
来源:本文由Aedas提供稿件,所有著作权归属Aedas所有。
|
|
