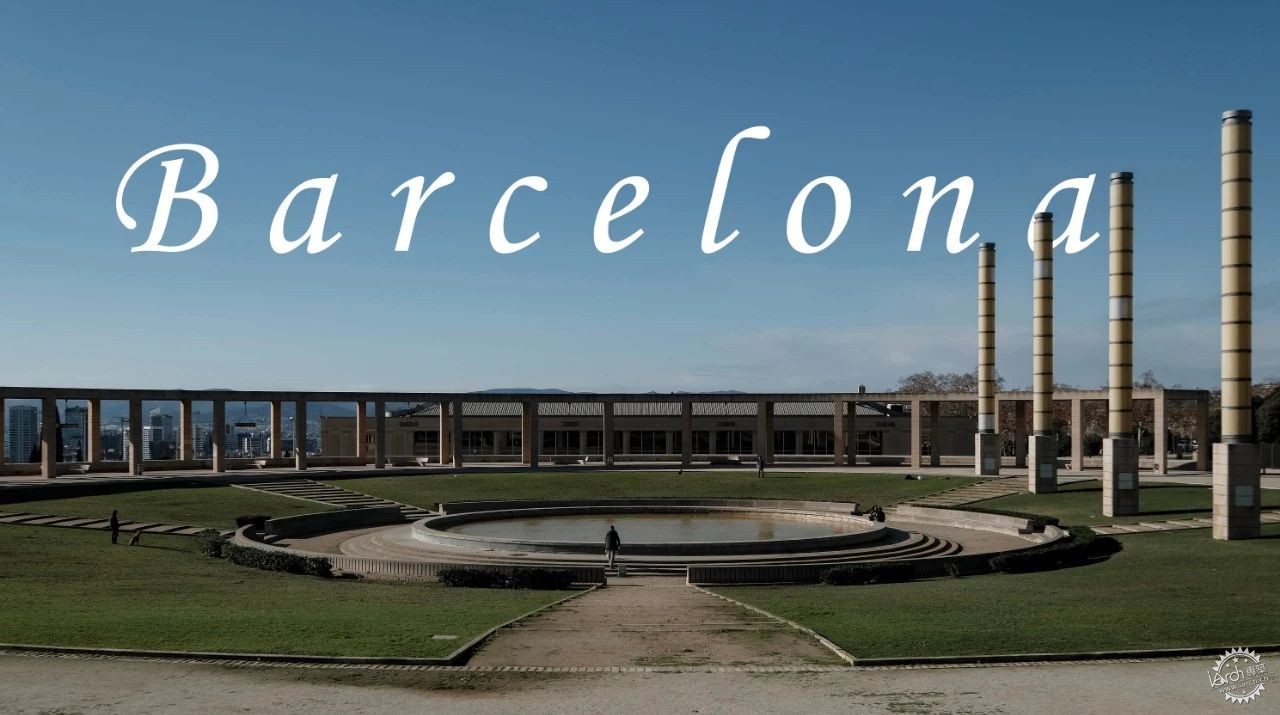
本篇主要介绍在巴塞罗那旅游过程中经过的现代建筑
— WALDEN 7 —
就像在洞穴或魔法城堡中一样,
在那个地方
一切都会改变,因为在梦中,
不可能的事情容易发生,所以一切都会改变。
(Walden, 1977)
Architects: Ricardo Bofill
Adress:Ctra. Reial, 106, 08960 Sant Just Desvern, Barcelona
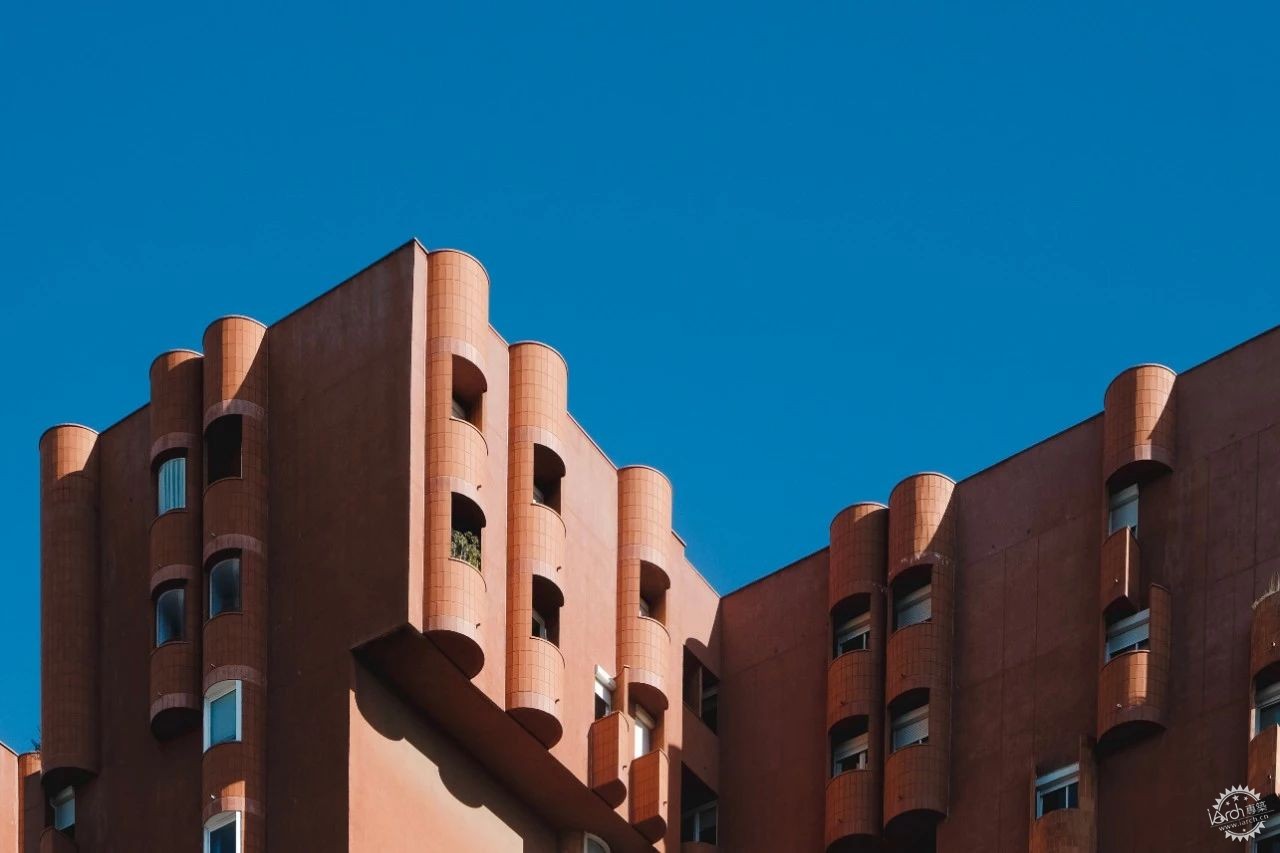
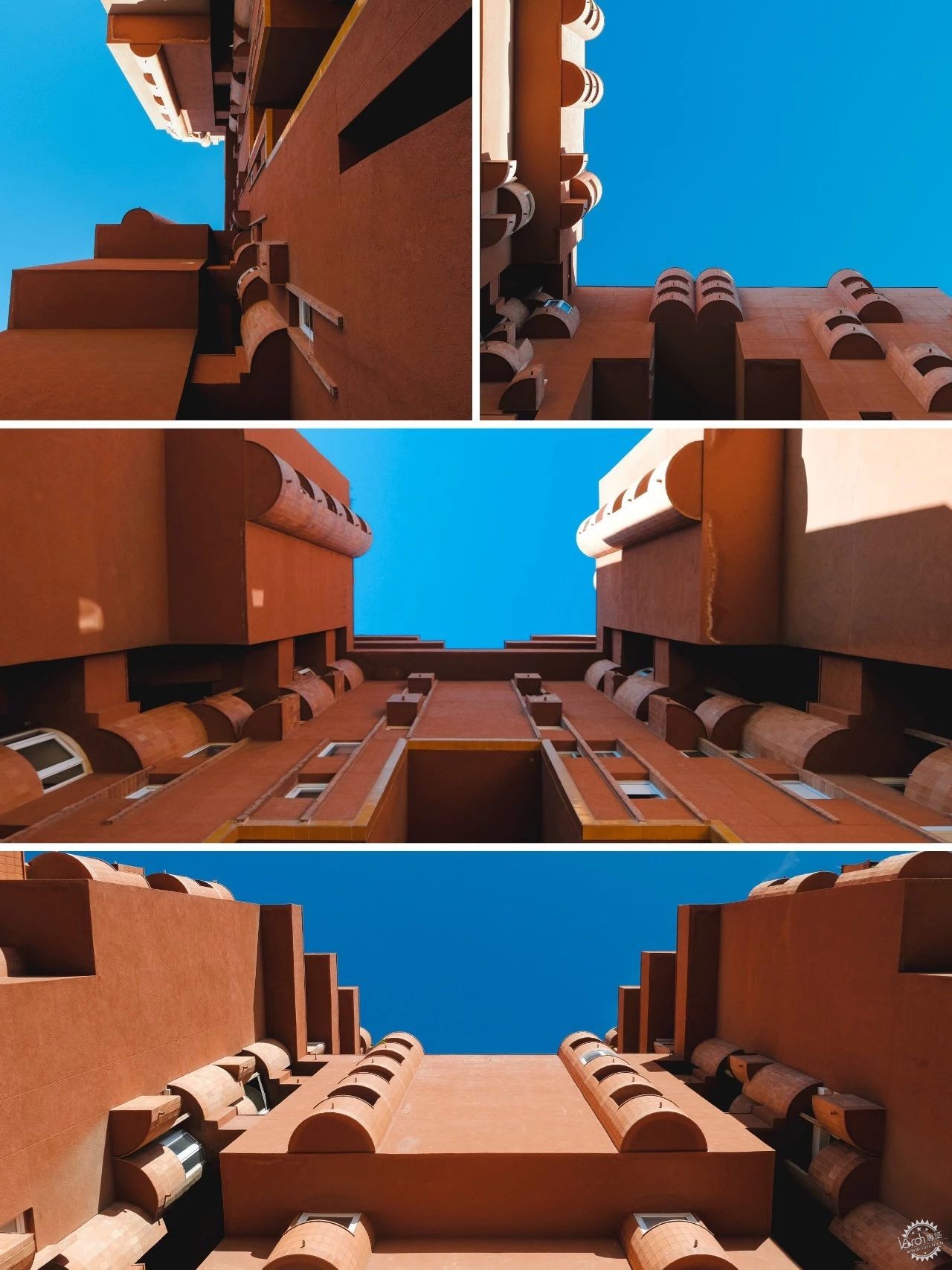
- Camera:Fujifilm XT2
- Lens:XF10-24mm F4 R OIS
Walden 7是一个实现Ricardo Bofill最早的野心并解决现代城市生活中大多数问题的项目。它与Taller de Arquitectura位于同一地段,位于旧水泥厂的翻新废墟中。房屋结构得益于Bofill的早期研究以及为居民提供公共空间和花园以提高生活质量的想法。该项目最有趣的方面是接近房屋的非典型方式。模块化但不系统的网格以及广阔的公共空间创建了一个垂直的迷宫,没有重复性或统一性。
Tips:Walden 7需要提前发邮件预约进入,并且建筑旁边就是Bofill的建筑事务所,如果感兴趣可以参观下预约地址:http://www.walden7.com/
— Pavelló alemany —
现代
理想主义者
功能主义者
Architects: Mies van der Rohe
Adress:Av. Francesc Ferrer i Guàrdia, 7, 08038 Barcelona
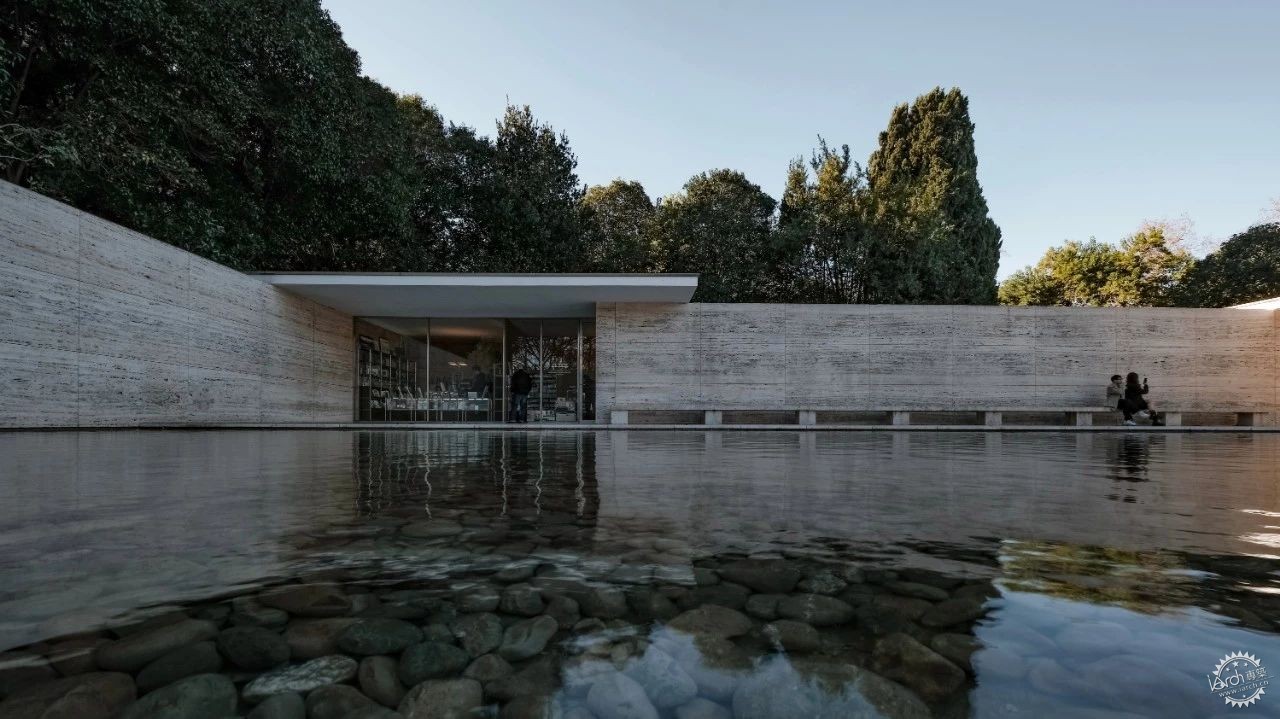
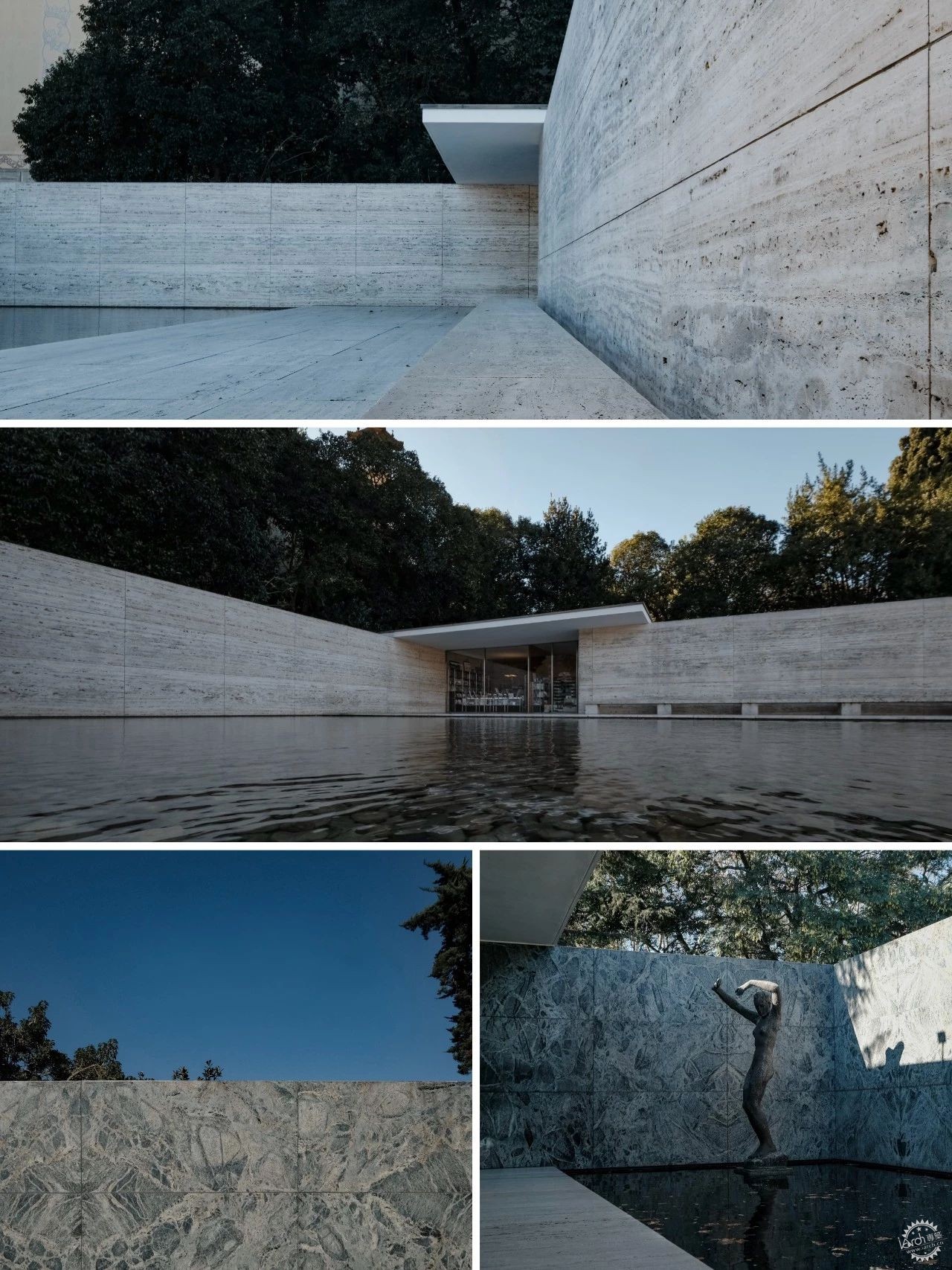
- Camera:Fujifilm XT2
- Lens:XF10-24mm F4 R OIS/XF18-55mm F2.8-4 R LM OIS
密斯希望德国馆能够作为路途中的参观者“理想的休息之所”。它本身并不当作展览馆使用,相反,它本身就是一件展品。展馆的设计使得游客无法径直穿过展馆,从进入到走出的过程需要迂回走过整座建筑。在划分空间的同时,隔断或互相连接,或互相平行,组成了宽窄不一的空间,以达到引导客流的目的。
Tips:学生票2欧,建议选择晴天前往,比较容易观察光影变化。喜欢的摄影的同学可以带ND滤镜以及三脚架,利用慢门拍摄水流。
— Fundació Joan Miró —
自然
色彩
平衡
Architects: JosepLluísSert
Adress:Parc de Montjuïc, Barcelona, Barcelona


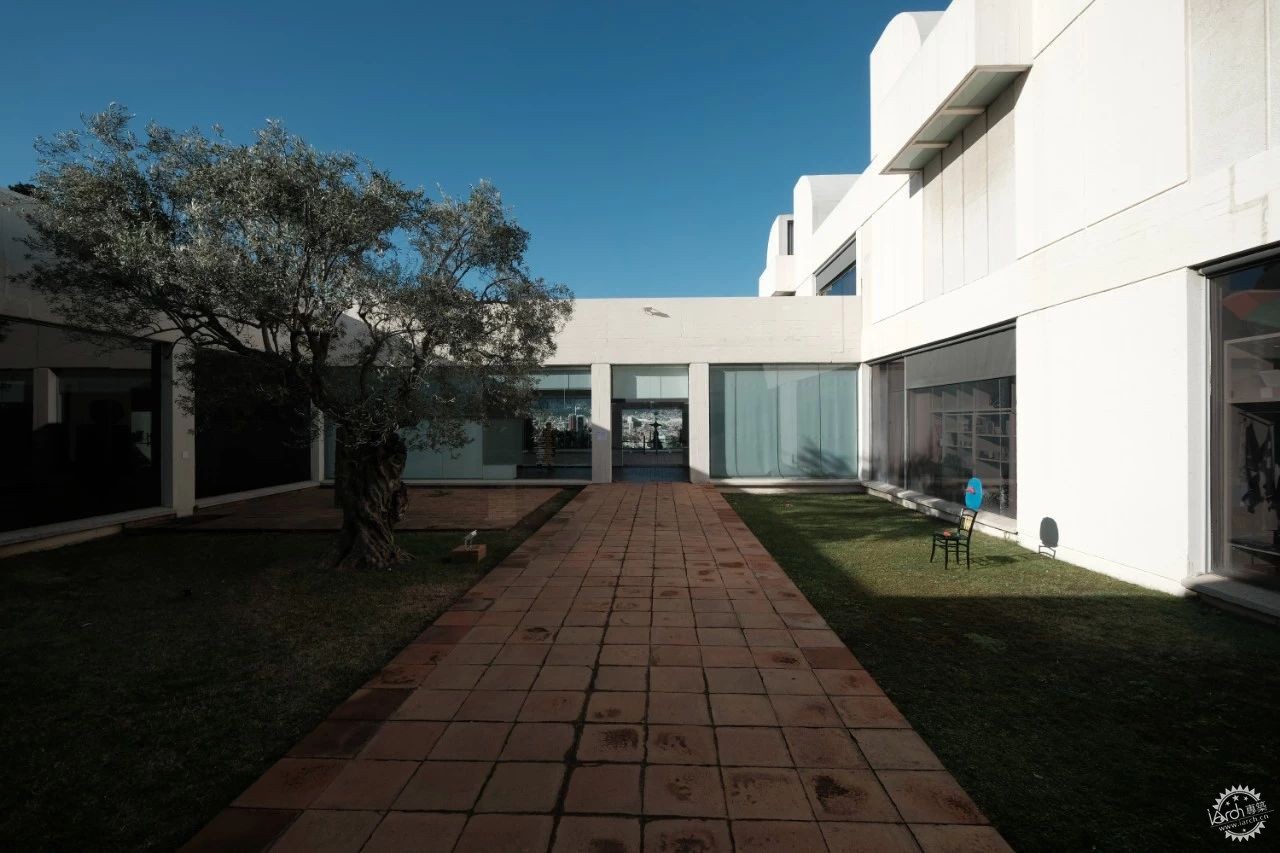
- Camera:Fujifilm XT2
- Lens:XF10-24mm F4 R OIS/XF18-55mm F2.8-4 R LM OIS
1975年建造该博物馆是巴塞罗那的一项重大活动,因为当时该市缺乏文化基础设施。现在已经过去了40年,基金会的空间托管着琼·米罗(JoanMiró)的作品以及20世纪和21世纪新兴艺术家的临时展览。它的体积构成丰富了空间,内部提供了层次感,从而创造了具有间接自然采光质量的宽敞。此外,它还提供室外露台,将房间之间的连接元素相连,从而为整个空间提供透明性。米罗基金会通过其内部空间的比例,灵活性和高架照明揭示了独特的空间丰富性。
Tips:位于巴塞罗那蒙特惠奇公园,一路上从巴塞罗那德国馆上山步行到米罗基金会,大约3km,路上会经过信号塔,萨马兰奇纪念博物馆。
— Torre de Comunicacions de Montjuïc —
白色
弧形
结构
Architects: Santiago Calatrava
Adress:08038 Barcelona
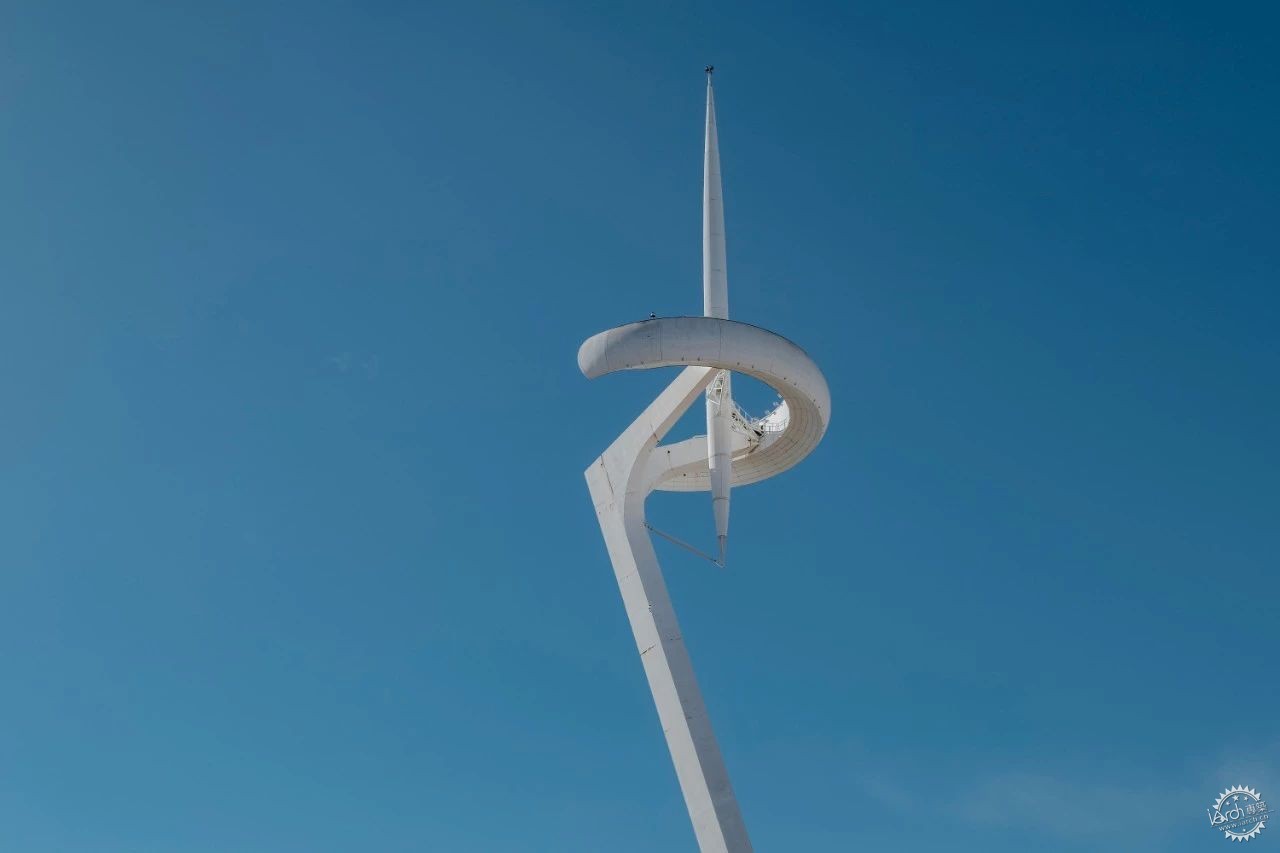
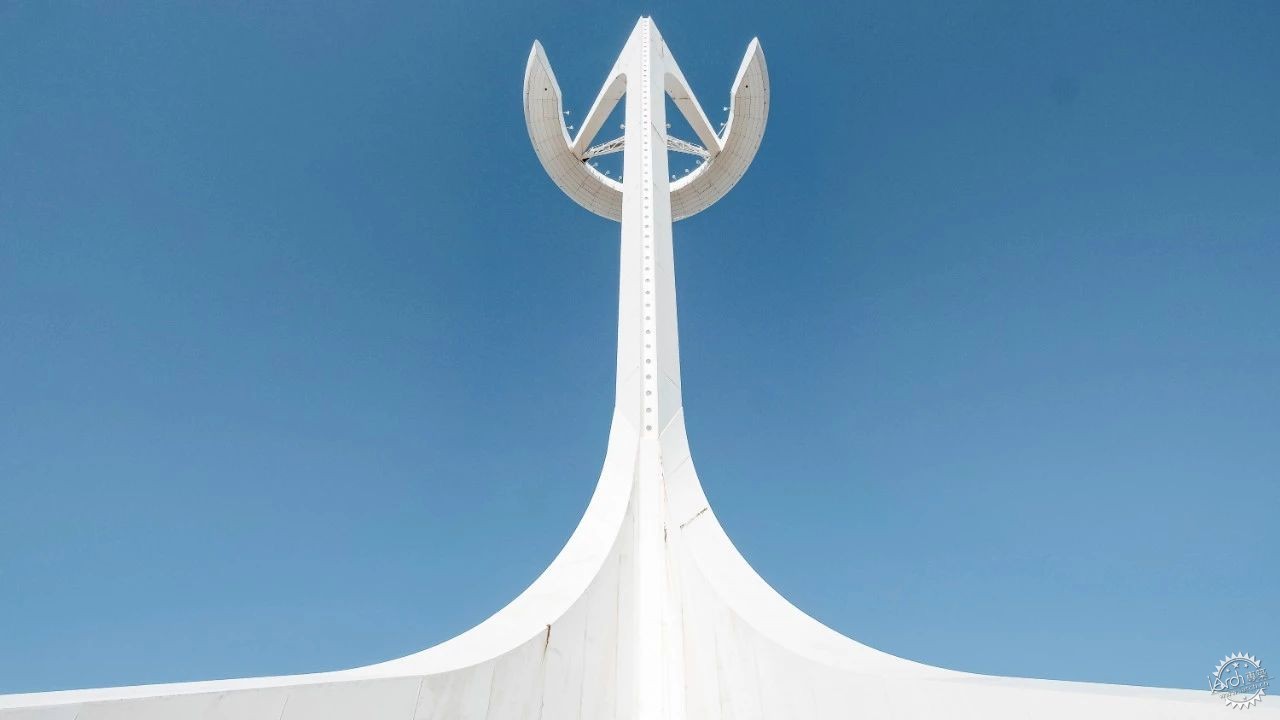
- Camera:Fujifilm XT2
- Lens:XF10-24mm F4 R OIS/XF18-55mm F2.8-4 R LM OIS
卡拉特拉瓦(Calatrava)美丽而原始的通讯塔是在1992年奥运会场地的中心为西班牙电视台(Telefónica)建造的,以报道奥运会的情况。除了其独特的结构形式外,该塔还具有创新性,将微波炉的圆形平台封闭起来,用宁静的白色弧形取代了普通的杂物。基座上覆盖着trencadís,这是高迪的瓷砖碎片碎裂而成的马赛克技术。
— Camp Nou —
Architects: Francesc Mitjans
Adress:C. d'Arístides Maillol, 12, 08028 Barcelona
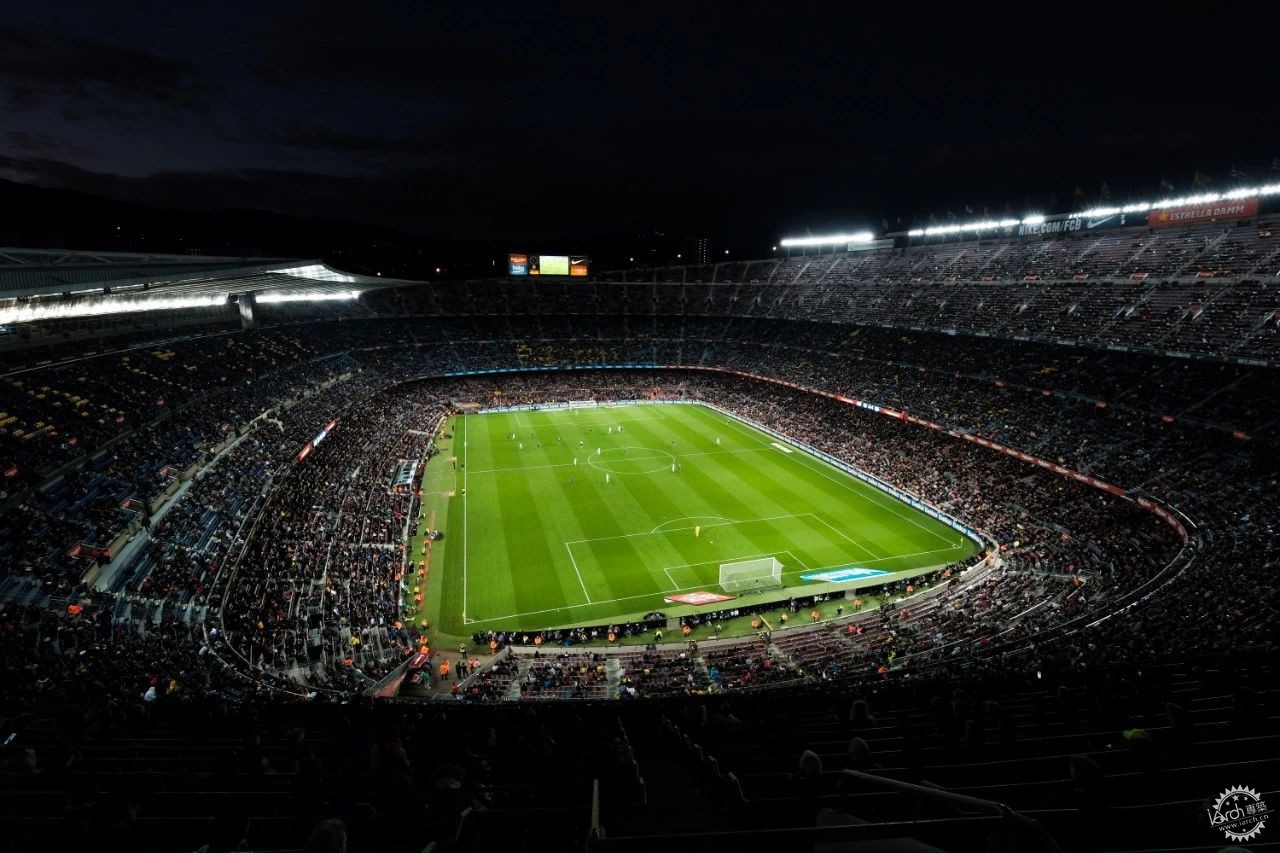
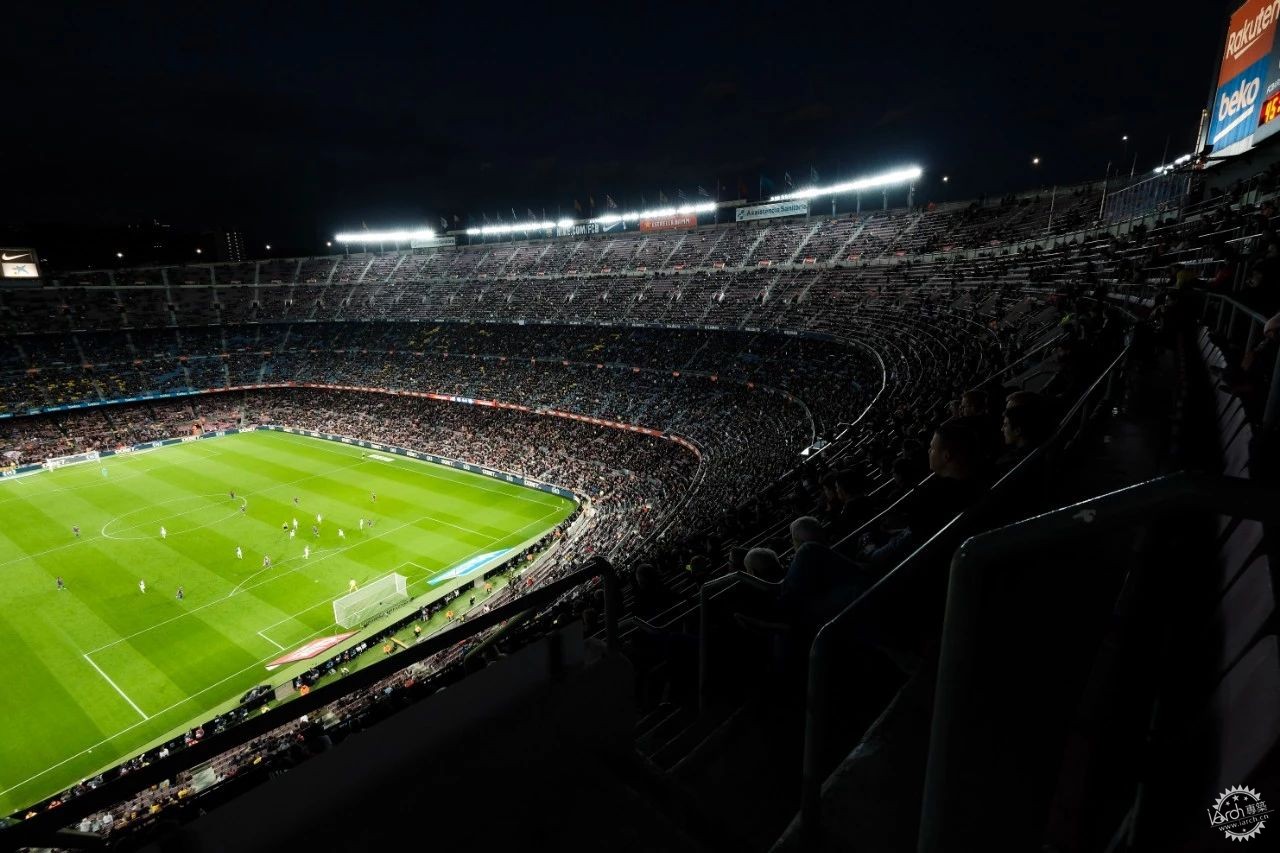
- Camera:Fujifilm XT2
- Lens:XF10-24mm F4 R OIS
Tips:来巴塞罗那一定要去看一场巴萨的比赛,门票可以在官网提前订,一般50欧起步,可以提前进球场一小时左右看球员热身和拍照。
相机可以带入球场,微单一般没有什么问题,长焦镜头无法带入(因为版权原因),一定要带一枚超广角镜头拍摄球场全貌,拍摄时间在下半场快结束时,效果最佳。
Photo: Dong jingzhe
Camera: Fujifilm XT2
Lens: XF10-24mm F4 R/XF18-55mm F2.8-4 R
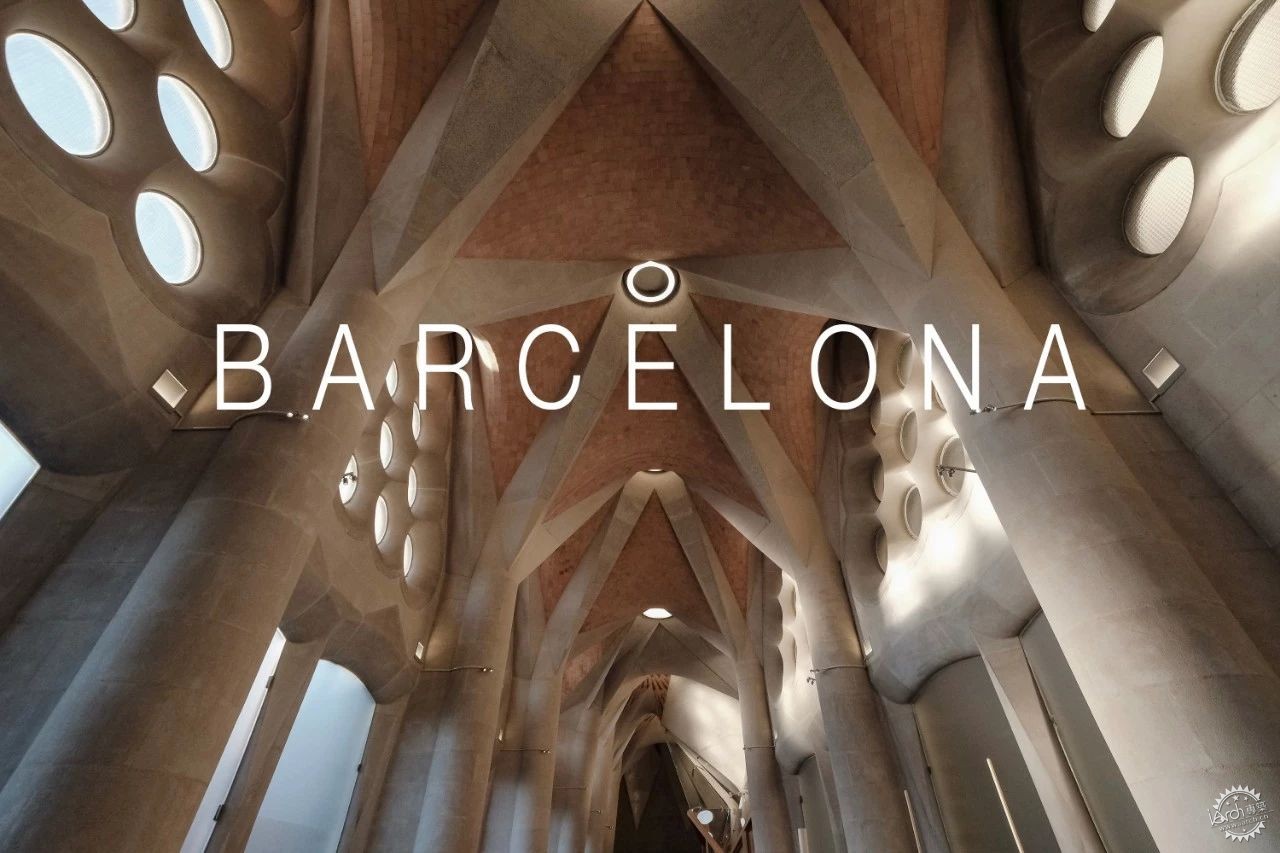
本篇主要介绍在巴塞罗那旅游过程中经过的高迪代表作
“My ideas are of an indisputable logic; the only thing that makes me doubt them is the fact that they have not been put into practice before”——Antoni Gaudi
— La Sagrada Família—
Architects: Antoni Gaudi
Adress:Carrer de Mallorca, 401, 08013 Barcelona
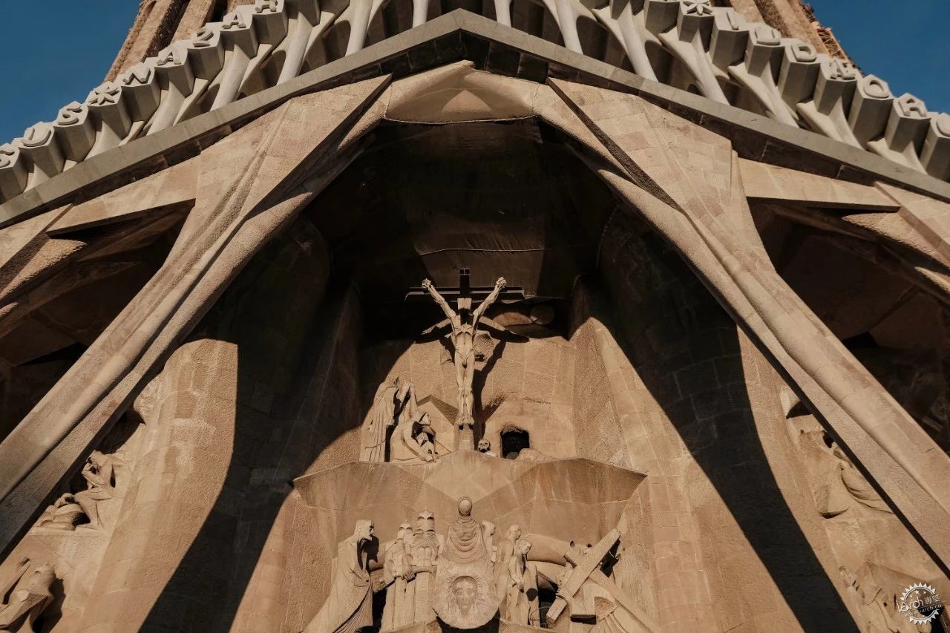
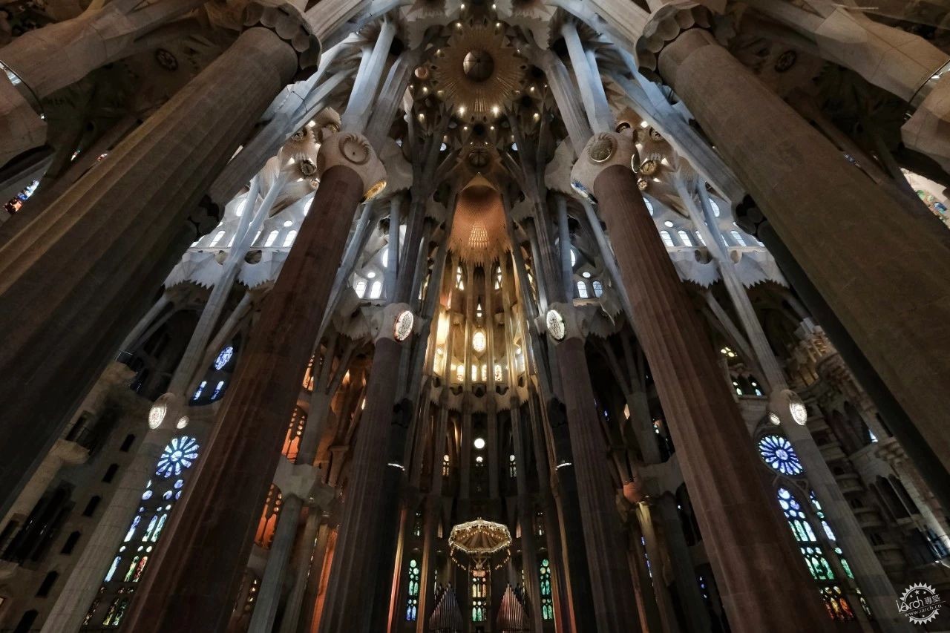
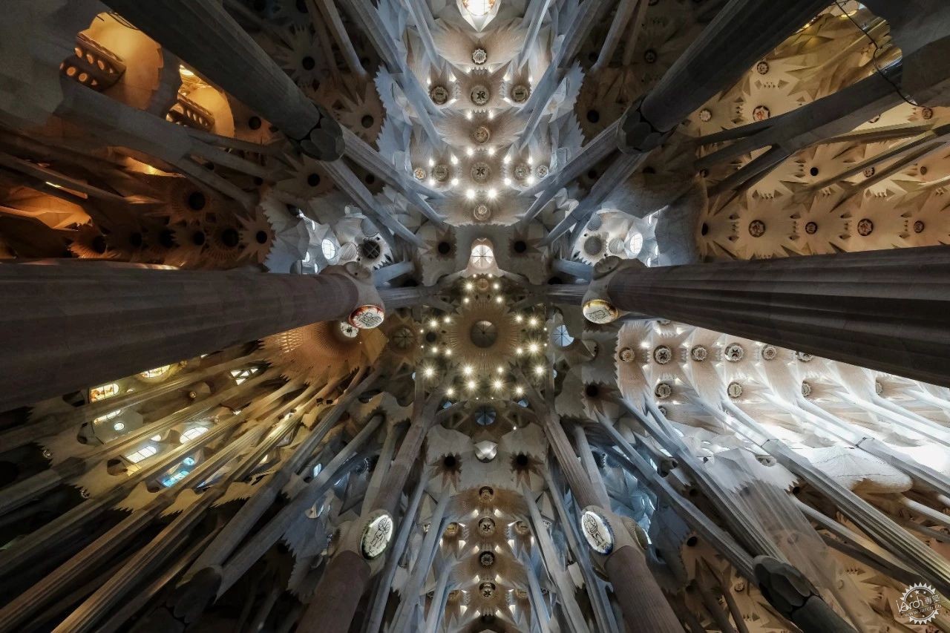
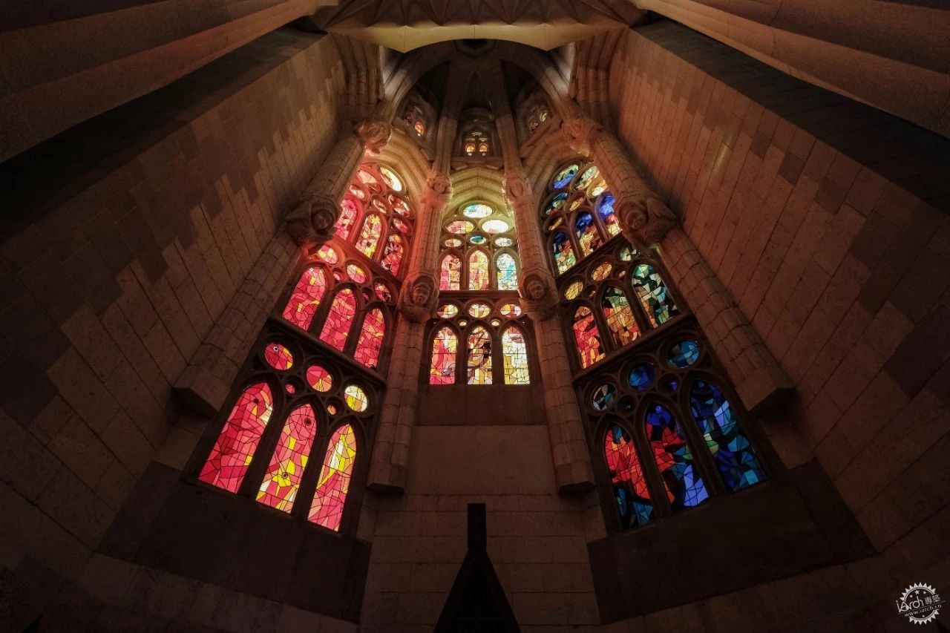
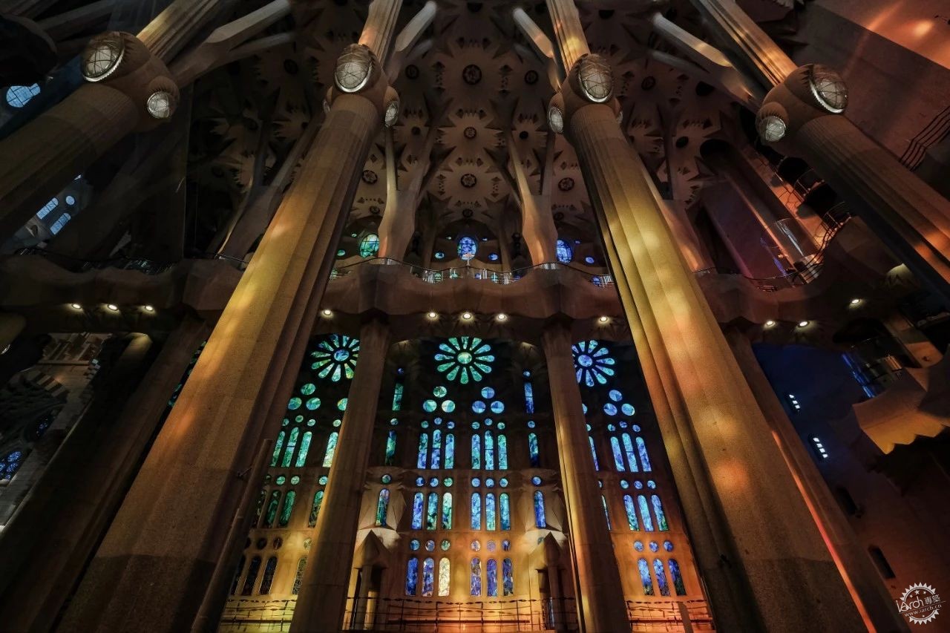
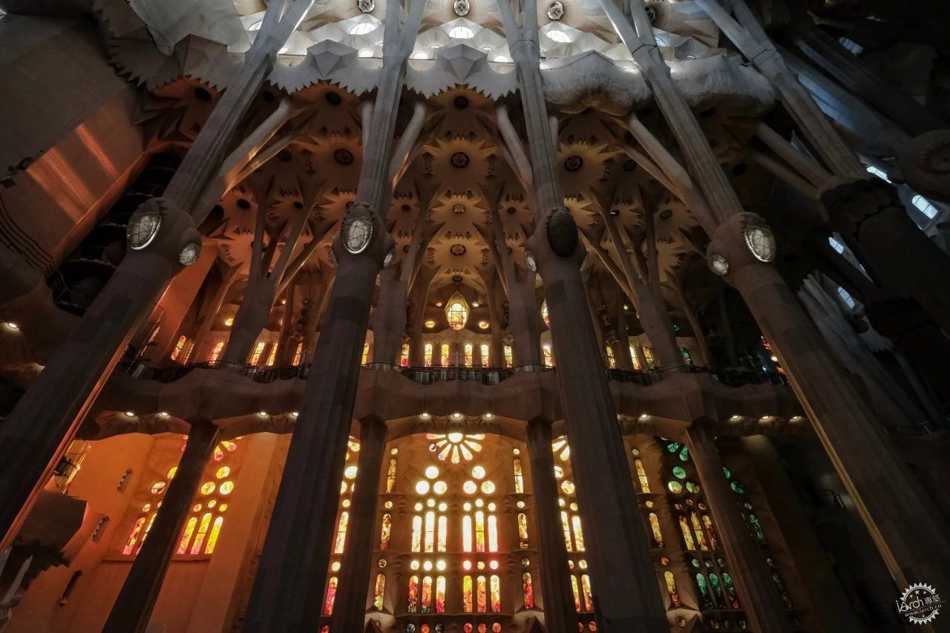
- Camera:Fujifilm XT2
- Lens:XF10-24mm F4 R OIS
Beginnings:圣家堂的起源可以追溯到1866年,当时约瑟夫·玛丽亚·博卡贝拉一世创办了圣约瑟夫精神协会,该组织于1874年开始为建造一个献给圣家的赎罪神庙。基石于1882年3月19日在圣约瑟夫的盛宴上奠定,首先是圣家堂的第一位建筑师主教教区建筑师Francisco de Paula del Villar y Lozano的新哥特式设计。不久后,由于与开发人员的意见分歧,他辞职,将职位交给了Antoni Gaudi。
21st Century:从2002年到2005年,雕塑家Josep Maria Subirachs和日本人Etsuro Sotoo分别装饰了Pasion外墙和中殿中央的窗户。2006年,Glory立面上雕塑是按照高迪的模型建造的。后殿门廊的拱顶已于2008年完成。
Towards 2026:2017年3月19日是圣殿基石奠基135周年。目前,大教堂的70%已完工,正在建造六座中央塔楼。整个2019年,工作重点是用石材板建造中央塔楼,这些镶板已在Galera的车间中预先组装。大教堂的建设仍在继续,预计将于2026年完成。
— Casa Milà—
Architects: Antoni Gaudi
Adress:Passeig de Gràcia, 92, 08008 Barcelona
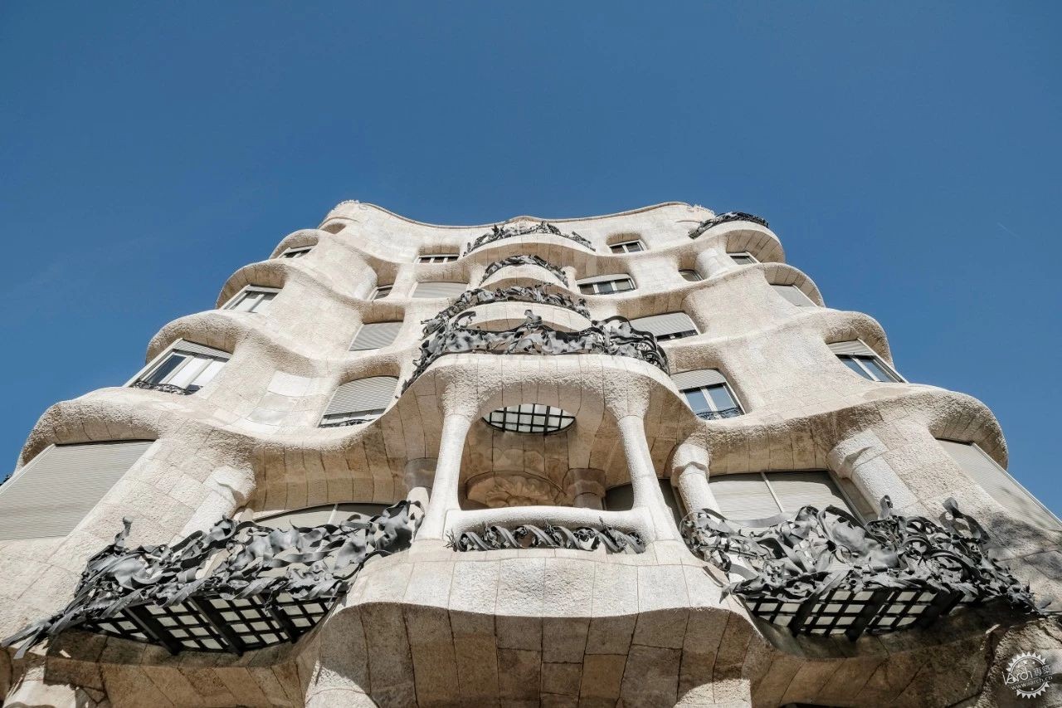
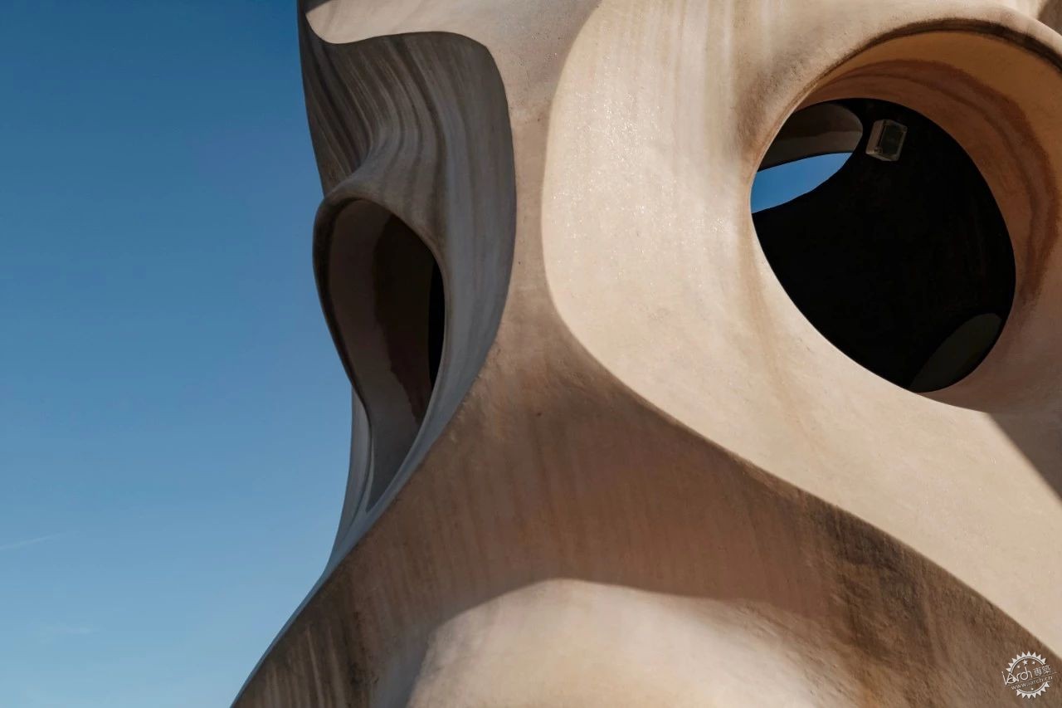
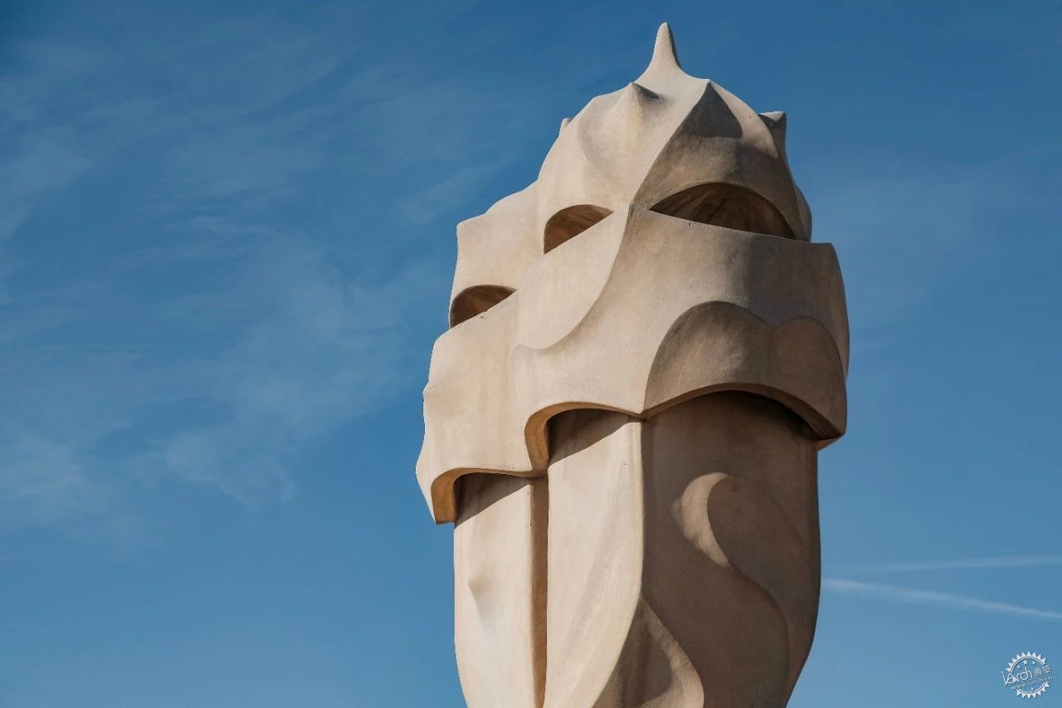
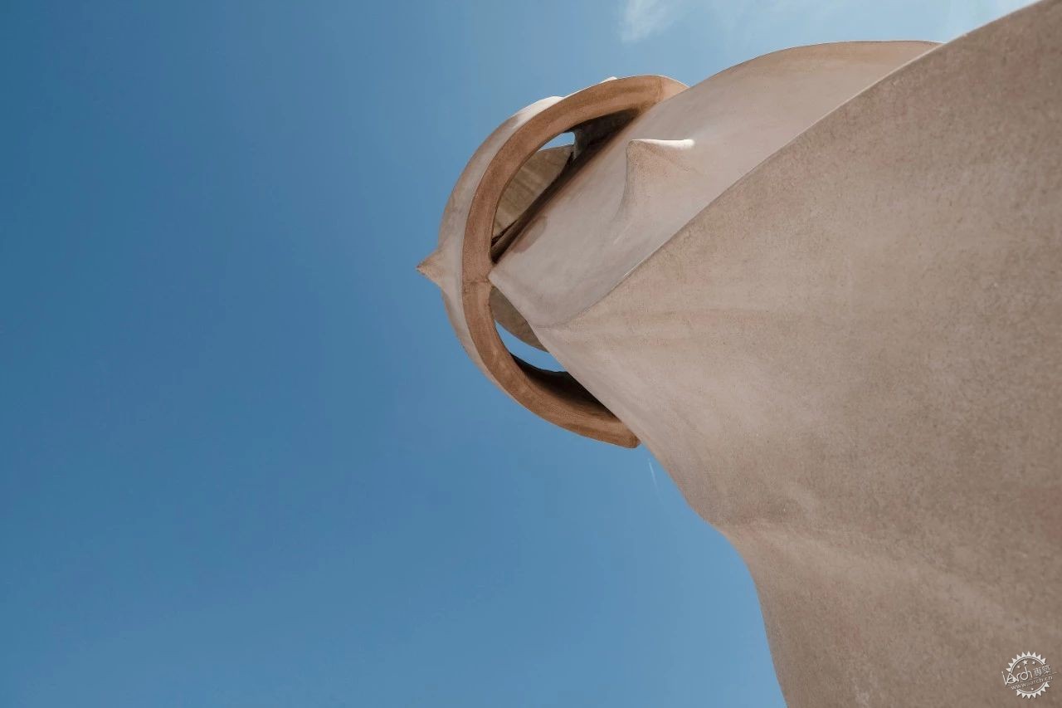
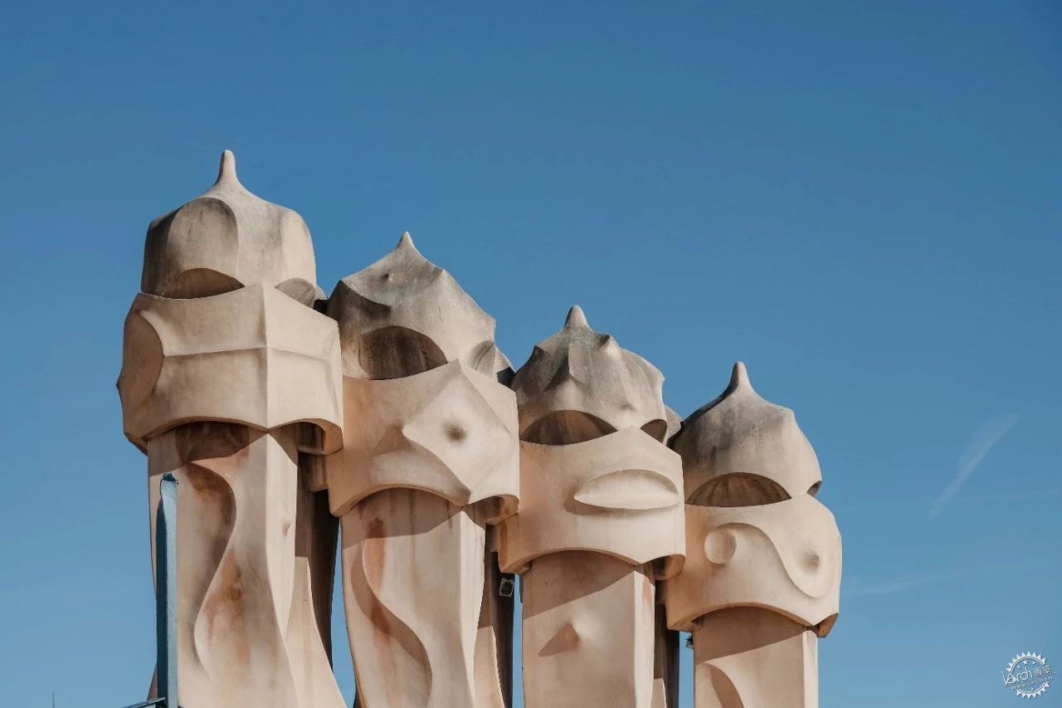
- Camera:Fujifilm XT2
- Lens:XF10-24mm F4 R OIS/XF18-55mm F2.8-4 R LM OIS
Milà Family's Apartment:米拉之家主层是米拉(Milà)家族的住所,该建筑的第一批所有者委托 AntoniGaudí 设计。尽管保留了该公寓的原始元素,但当高迪死后,房子的女士对其进行了重新装修,但仍有一些雕刻有海洋浮雕和铭文的石柱,以及马赛克天花板碎片与富有节奏性的门面起伏。
Warrior Rooftop:MilàHouse露台是巴塞罗那的标志, 犹如战士一样站成一排。自从远古以来,建筑物的守护者就向我们讲述了建筑物的起源:地球,空气,火和水...
— Casa Batlló —
Architects: Antoni Gaudi
Adress:Passeig de Gràcia, 43, 08007 Barcelona

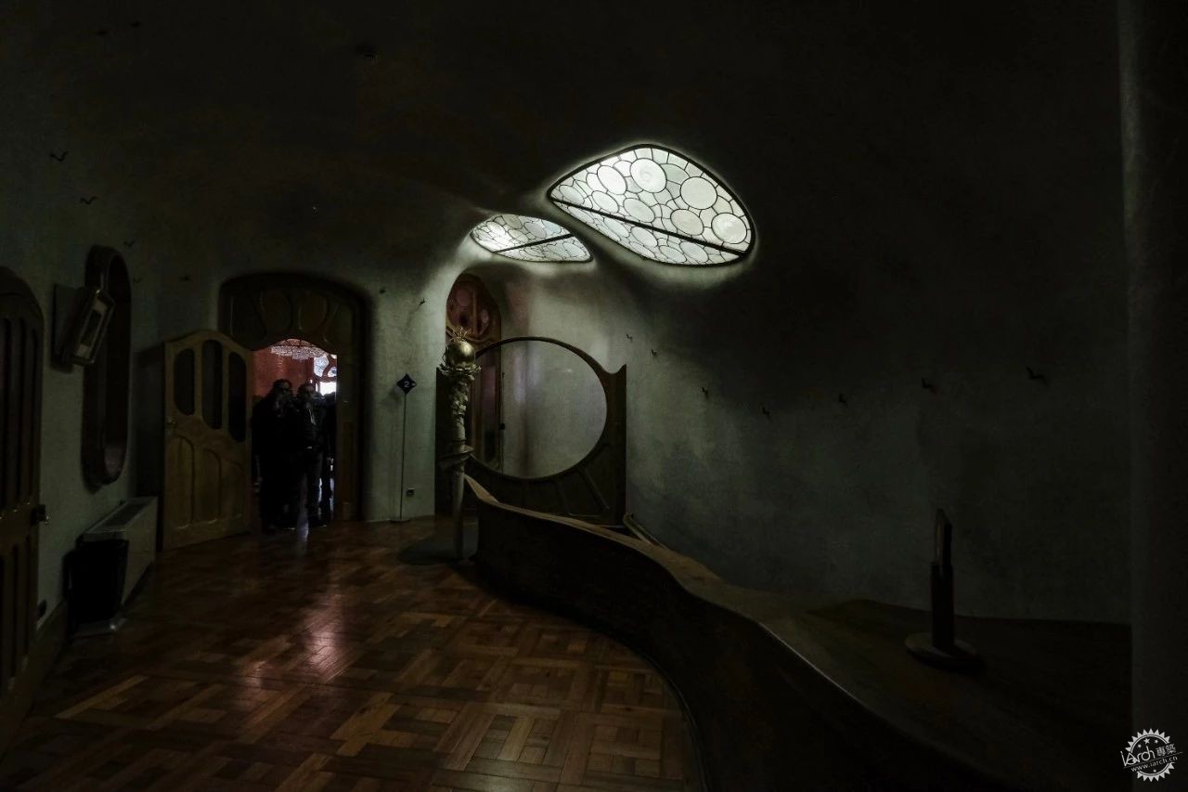
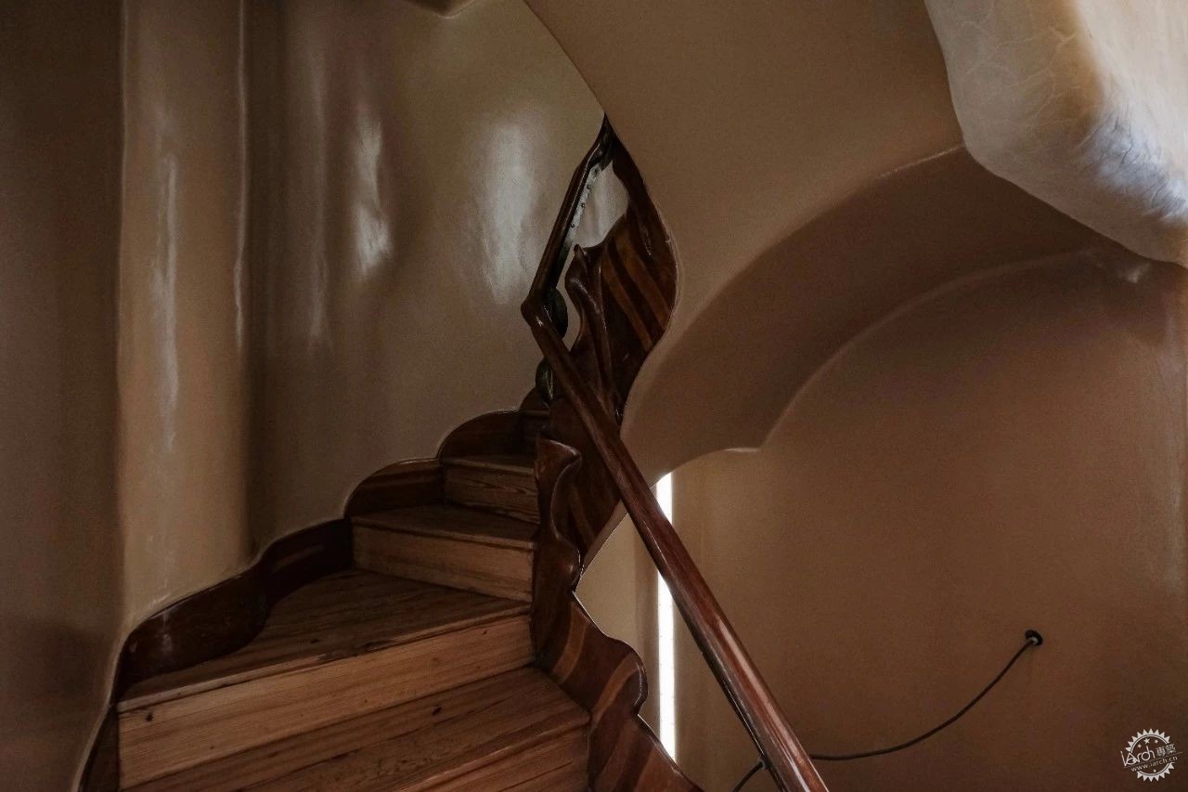
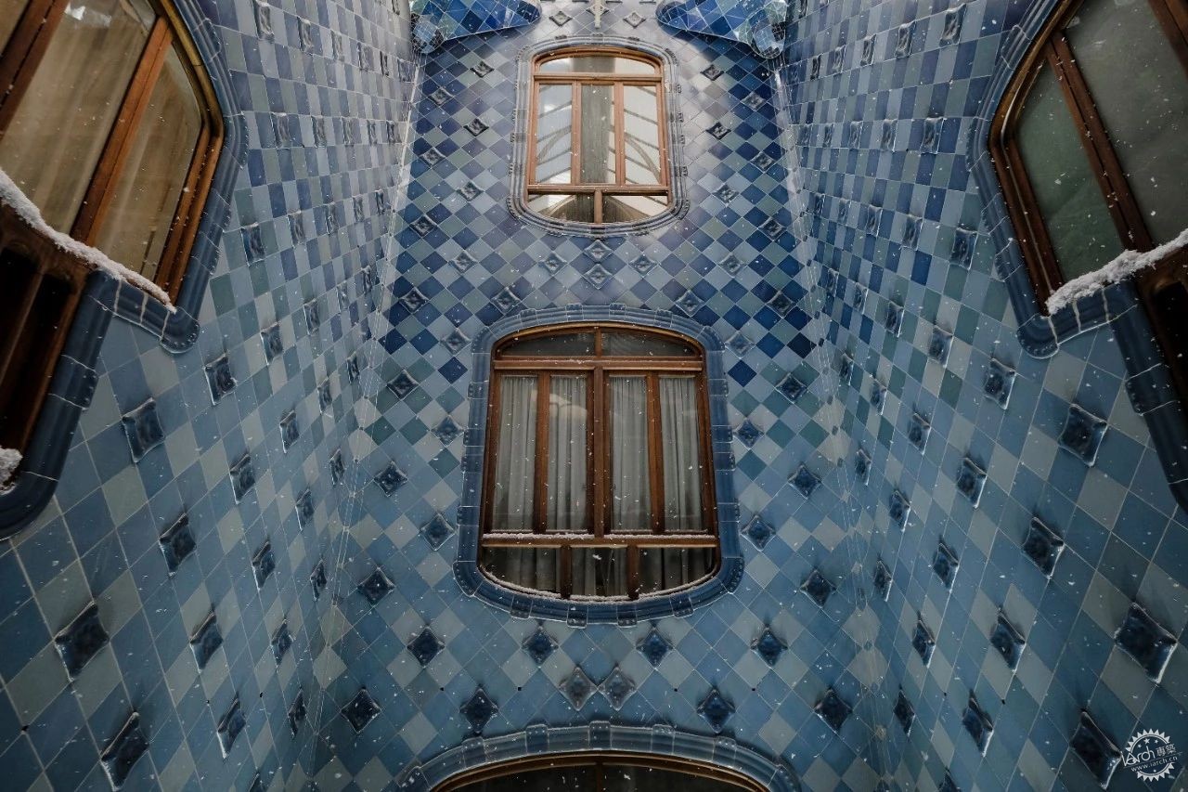
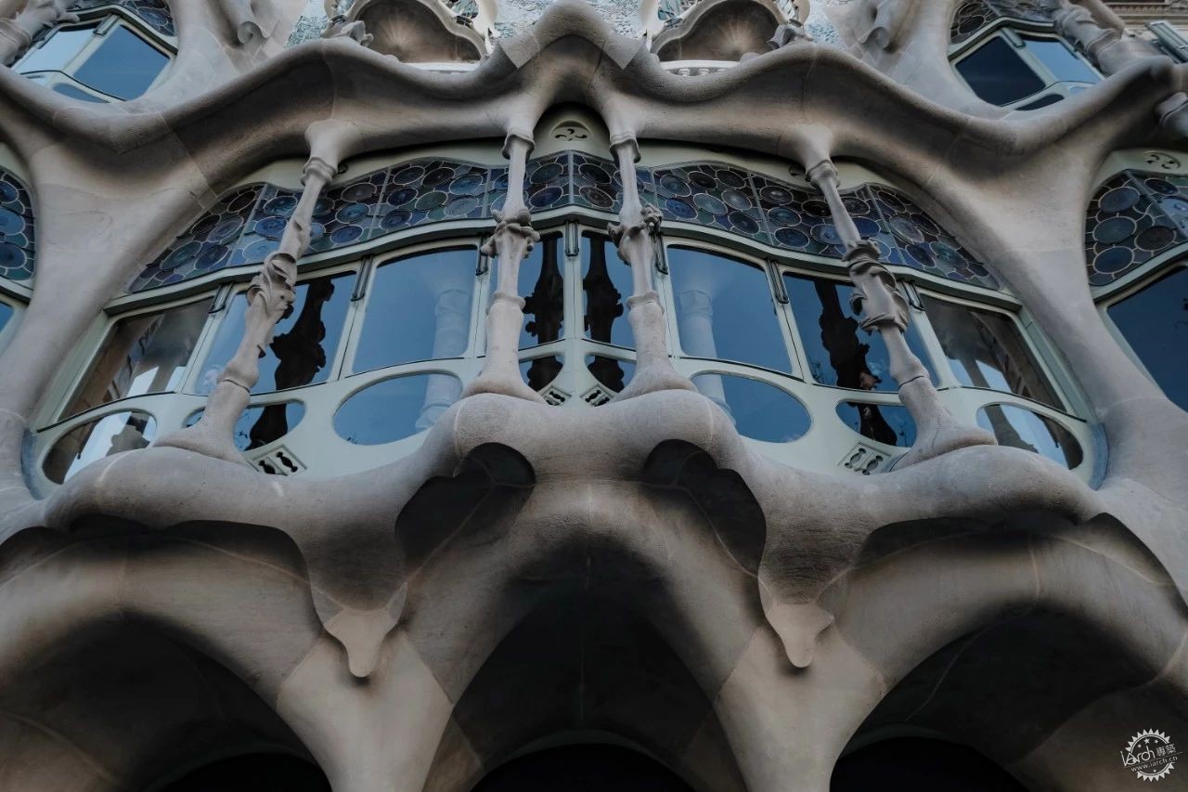
- Camera:Fujifilm XT2
- Lens:XF10-24mm F4 R OIS/XF18-55mm F2.8-4 R LM OIS
History:该建筑最初由Emilio SalaCortés于1877年建造,后来交给高迪创作,由于高迪的胆识,排除了房屋倒塌的情况,并在1904年至1906年之间进行了全面的改革。彻底改变了立面,重新分配了室内隔断,扩大了照明天井并对其内部进行了装饰。除了其艺术价值外,该作品还具有巨大的功能性,比过去更具有我们时代的特色。1995年,这栋建筑向社会开放。
External:高迪为巴特洛之家提供了充满想象力的原始外观。他创造了一个海洋立面,添加了雕塑,可循环利用的材料,并且强调波浪状表面的效果,其中石材,玻璃和陶瓷是主角。早晨的第一缕阳光,明亮的光芒赋予立面生命,并带来和谐而平衡的运动,就好像它是城市景观中的一种生活元素。
Internal:地板的门带有现代主义特征的字母。每个窗户扭曲了露台的瓷砖,将它们变成美丽的水浪。旋钮和扶手具有符合人体工程学的形状...这是一件艺术品,艺术家介入其中,包括设计,颜色,形状,空间和光线。但最令人惊讶的是,它始终受功能的约束。从大厅到屋顶,建筑的每个区域都将美丽与功能融为一体。高迪扩展了露台,目的是使自然光可以到达房屋的所有房间。此外,它还涂有深浅不一的蓝色瓷砖以实现均匀的光线分布。按照相同的逻辑,上部的窗口会变小,并且随着我们的下降,它们会变大(以便有更多的光进入)。窗户的下部装有可打开或关闭以调节通风的木制缝隙。
Photo: Dong jingzhe
Camera: Fujifilm XT2
Lens: XF10-24mm F4 R/XF18-55mm F2.8-4 R
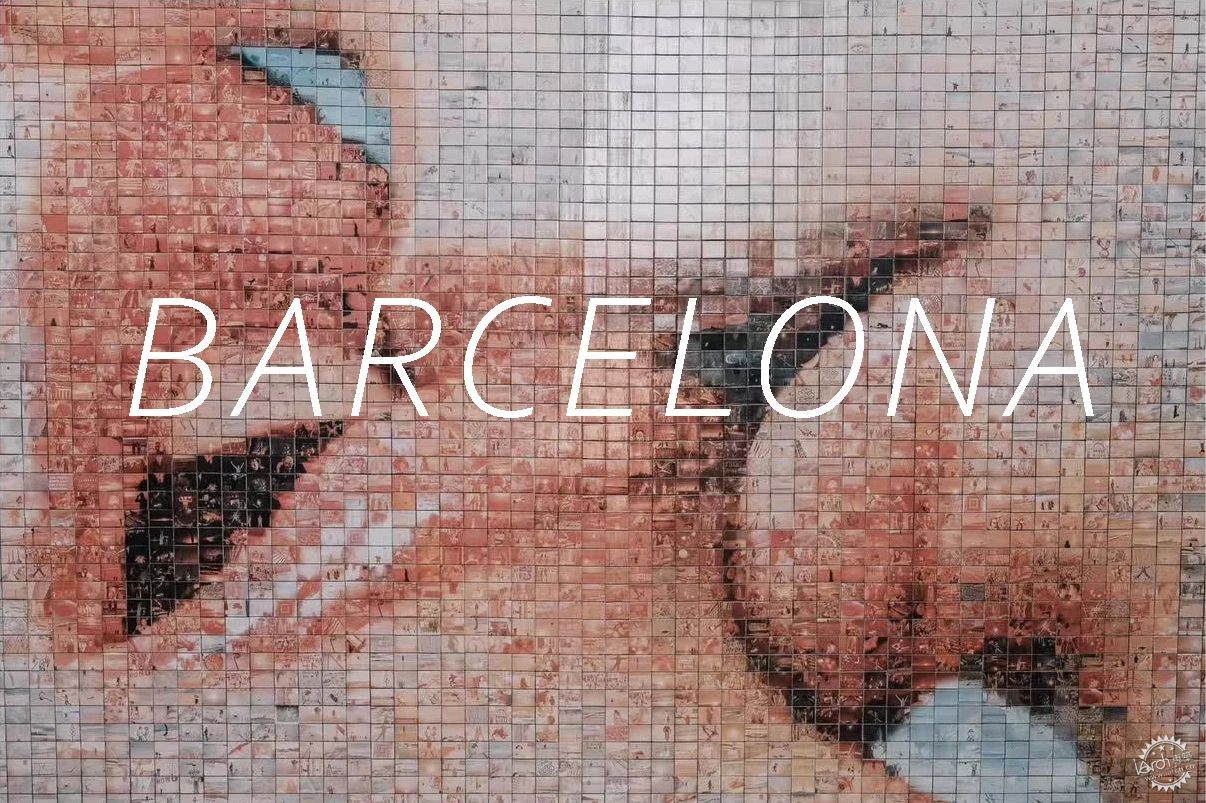
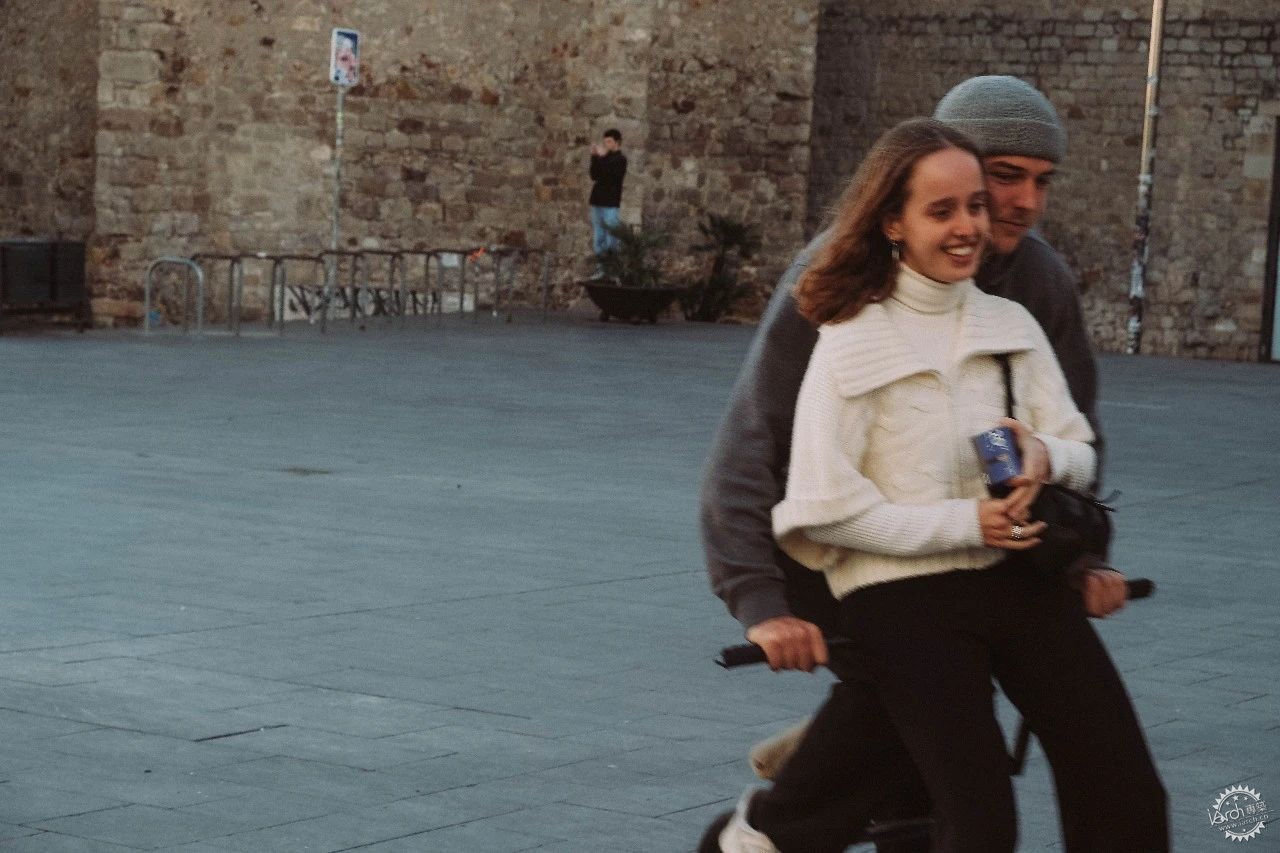
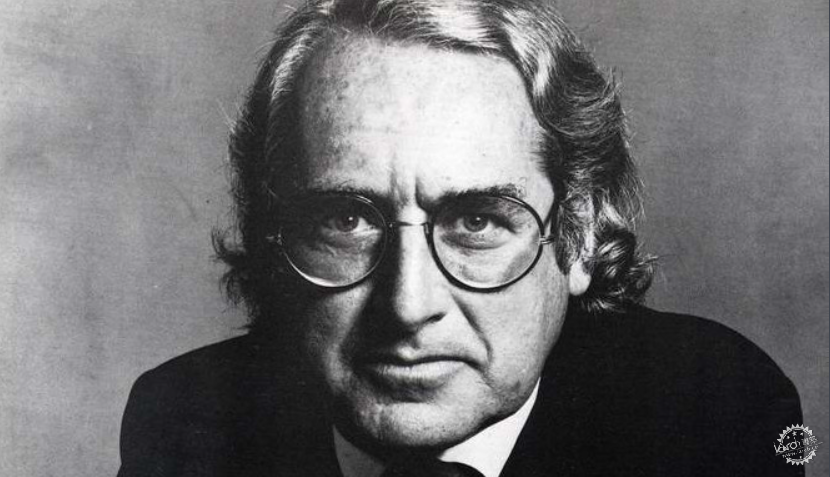
Architects
理查德·迈耶(Richard Meier)
美国建筑师,现代建筑中白色派的重要代表。
1934年,理查德·迈耶出生于美国新泽西东北部的城市纽华克,曾就学于纽约州伊萨卡城康奈尔大学。早年曾在纽约的S.O.M建筑事务所和布劳耶事务所任职,并兼任过许多大学的教职。1963年,迈耶在纽约组建了自己的工作室。
“White is an excellent color that can separate the building from the local environment well.
Just like porcelain has a perfect surface, white can also make the building show its unique style characteristics in the gray sky.
Snow white is one of the biggest features in my works, using it to clarify architectural ideas and emphasize the function of visual images. White is also best appreciated in the display of light and shadow, emptiness and substance, so in the traditional sense, white is a symbol of purity, transparency and perfection.”
——Richard Meier
01
— Barcelona Museum of Contemporary Art—
Adress
Plaça dels Angels,1
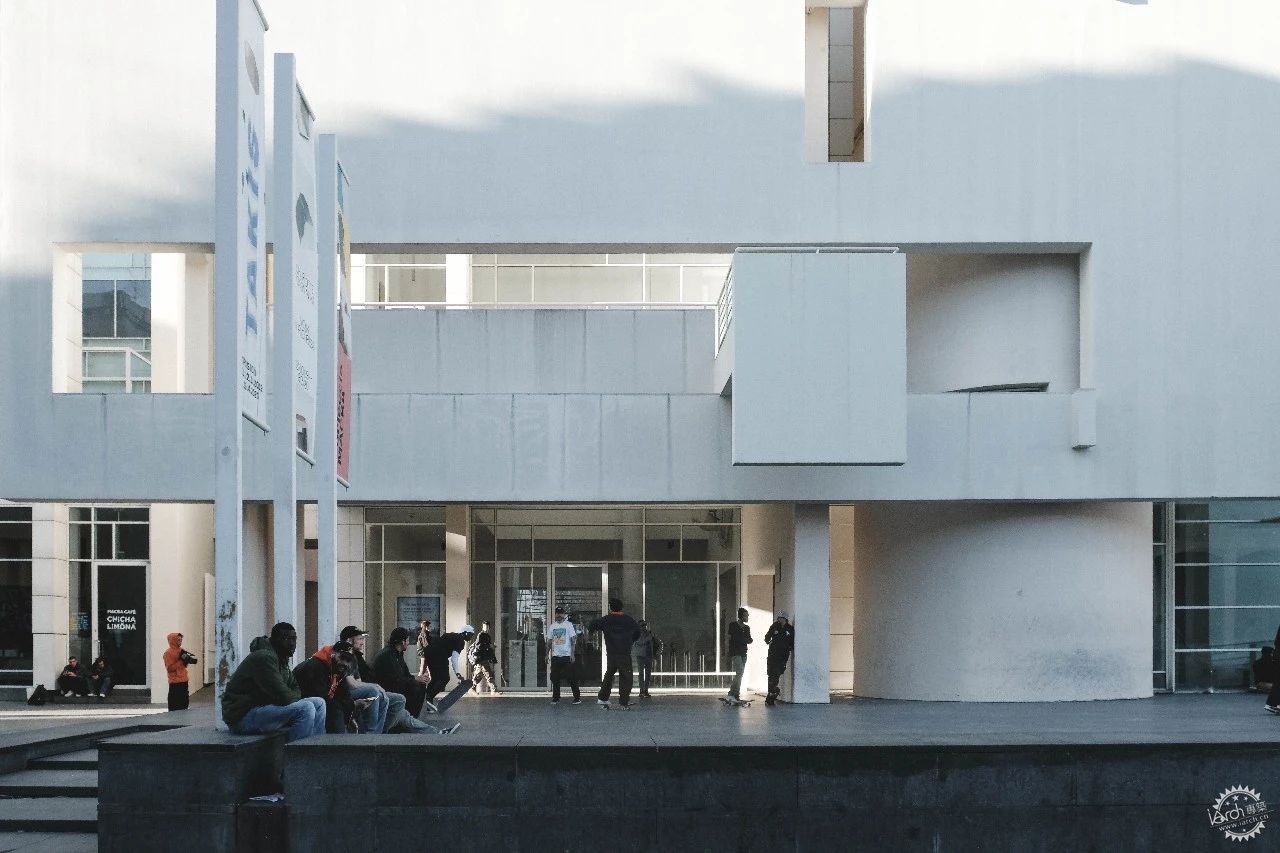
History:
1959 年,艺术评论家 Alexandre Cirici Pellicer 组建了一个当代艺术家小组,在一系列 23 场展览中展示作品,希望为巴塞罗那的一家新当代艺术博物馆开始收藏。直到1986年,巴塞罗那市议会才推荐美国建筑师Richard Meier & Partners (1987-1995)设计博物馆。
In 1959, art critic Alexandre Cirici Pellicer formed a group of contemporary artists showing work in a series of 23 exhibitions with the hopes of beginning a collection for a new contemporary art museum in Barcelona. It was not until 1986 that the Barcelona City Council recommended the American architect Richard Meier & Partners (1987–1995) to design the museum.
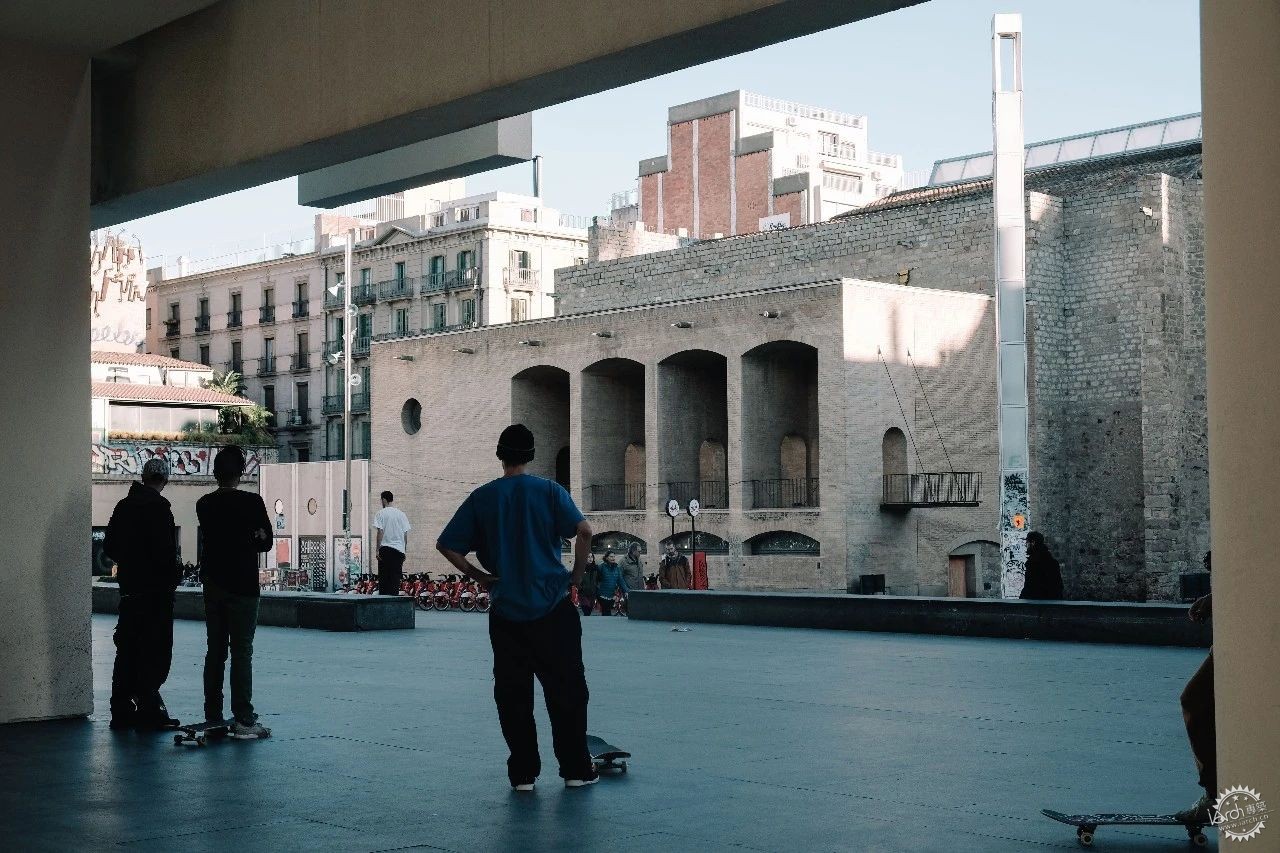
2014 年,博物馆为其节目购买了一个额外的场地,包括一个改建的 15 世纪小教堂和两个大厅,总面积约 21,500 平方英尺,以及中心的 Plaça dels Angels 广场。虽然 MACBA 长期以来一直将教堂用于表演和特定地点的装置,但这次该市将整个历史建筑群借给了该机构,期限未定。
In 2014, the museum acquired an additional venue for its programming, comprising a converted 15th-century chapel and two large halls, a total of about 21,500 square feet, as well as the central Plaça dels Angels square. While MACBA has long used the chapel for performances and site-specific installations, this time the city lent the entire historic cluster to the institution for an unspecified term.
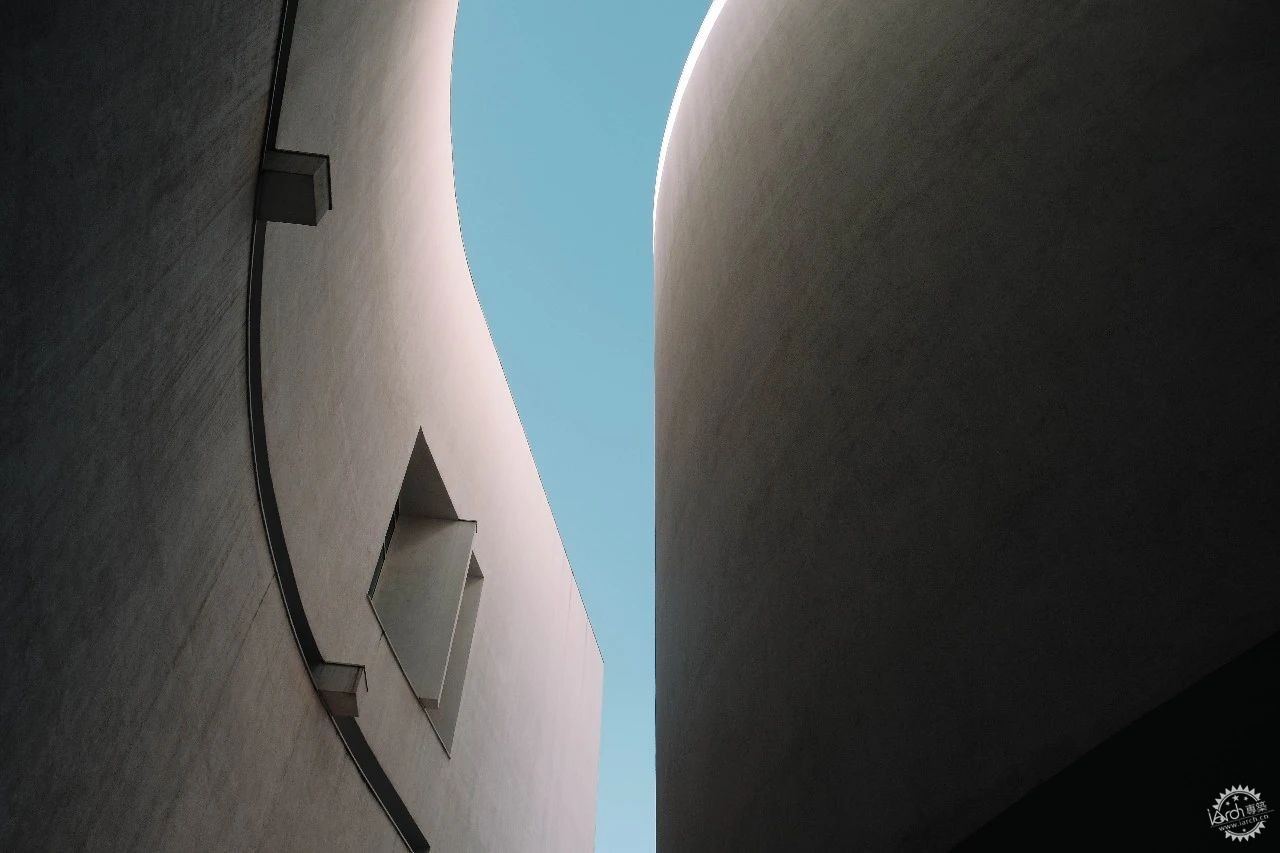
Architecture:
理查德迈耶接受了创建一座最终将展示他在设计时不知道的各种当代艺术作品的建筑的艰巨任务。
选择在 Plaça dels ángels 建造博物馆符合 Meier 的愿景,即除了改造 Raval 的公共空间外,还将这座建筑置于巴塞罗那一些最古老的街道和建筑之间。
Meier embraced the difficult task of creating a building that would ultimately display a variety of contemporary artworks that were unknown to him at the time of design.
The choice to build the museum in the Plaça dels ángels is consistent with Meier’s vision to situate the building amongst some of Barcelona’s oldest streets and buildings, in addition to revamping the public space of the Raval.
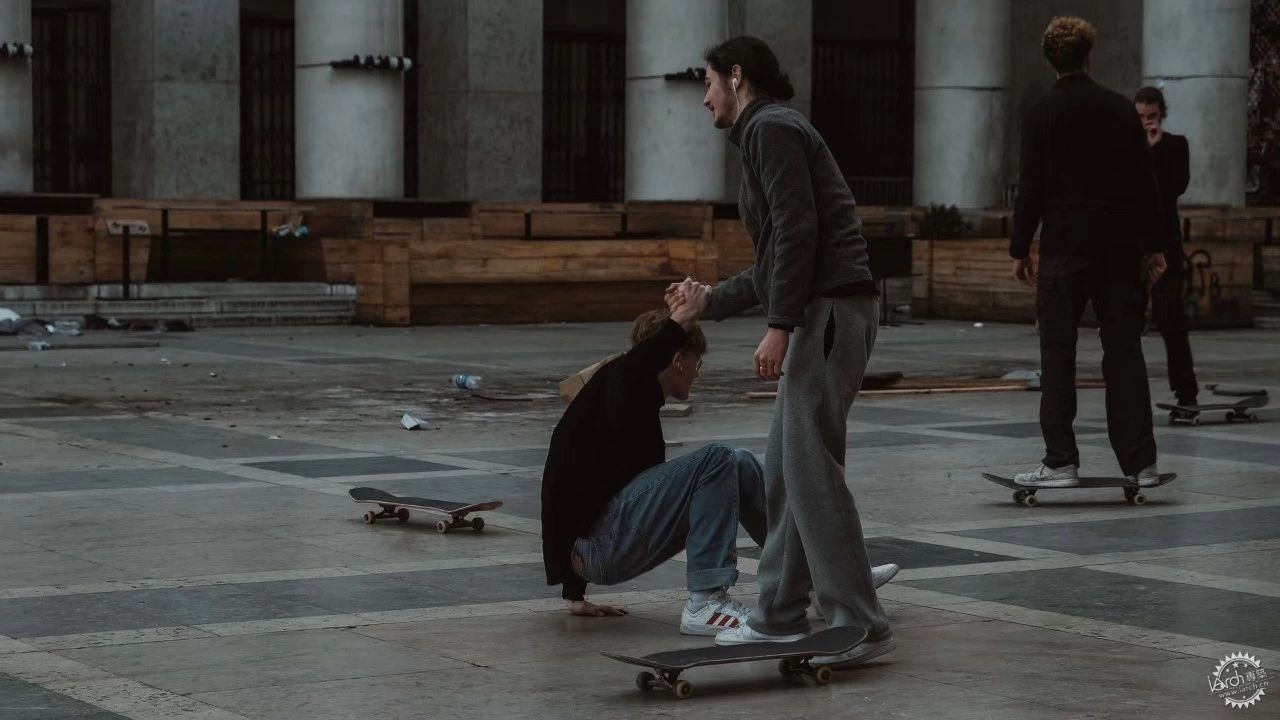
《建筑外街道》
这座耗资 3500 万美元的建筑竣工后,当地媒体将博物馆称为古老建筑和狭窄街道中的“明珠”,距离巴塞罗那哥特式中心仅几个街区。[8]该建筑的建筑风格具有强烈的现代主义色彩。
After the completion of the $35 million construction, local media referred to the museum as “the pearl” amongst the old architecture and narrow streets just a few blocks from Gothic center of Barcelona. The building’s architectural style has strong references to Modernism.
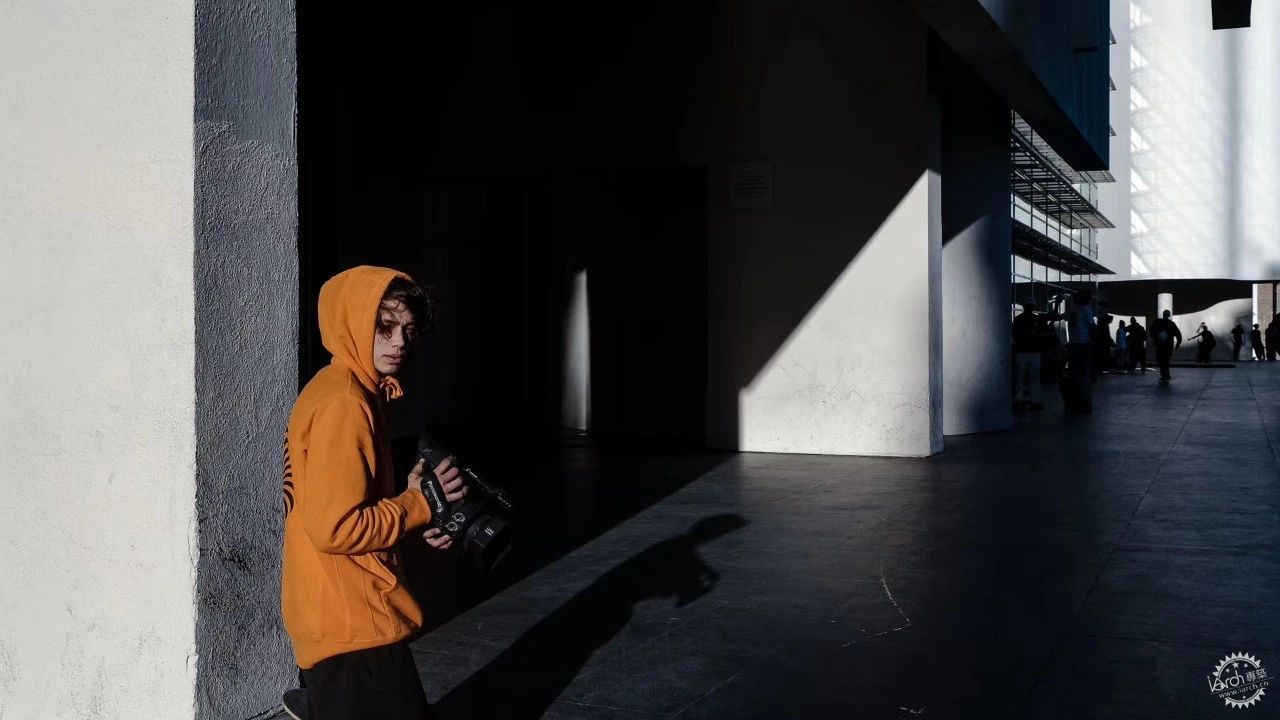
《狭窄街道》
这座大型(120 x 35 米)白色建筑的南立面大部分采用玻璃装饰,为游客提供了整个广场的视野,并允许充足的自然光线照亮内部画廊。博物馆有三个可以细分的主要展厅,以及五个较小的展厅,其中一个在塔楼中。
The large (120 by 35 meters) white building has much of its southern elevation glazed, providing the visitor with views across the plaza, and allowing for an abundance of natural light to illuminate the interior galleries. The museum has three main galleries, which can be subdivided, as well as five smaller galleries, one of which is in a tower.
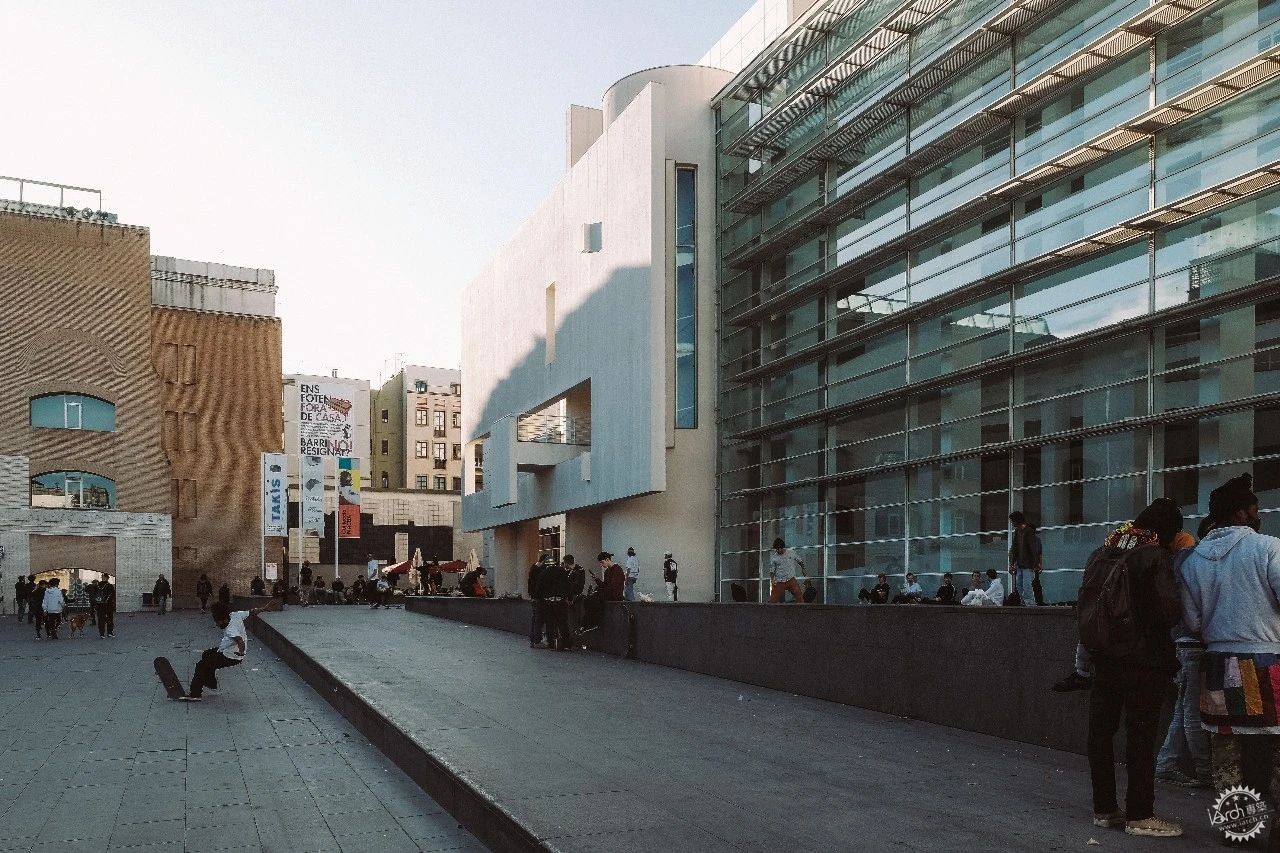
《玻璃立面与广场》
博物馆的南入口:墙面的处理制造了强烈的层次感。设置了一片与主体结构完全脱离的墙面,因而摆脱了功能和结构的限制,可以完全从构成的要求出发,自由地编织图案,从而取得了优美、动人的虚实与凹凸对比效果。
The south entrance of the museum: the treatment of the wall creates a strong sense of hierarchy. A wall that is completely separated from the main structure is set, thus getting rid of the restrictions of function and structure, and weaving patterns freely based on the requirements of the composition, thus achieving a beautiful and moving contrast effect between virtual and real and concave and convex.
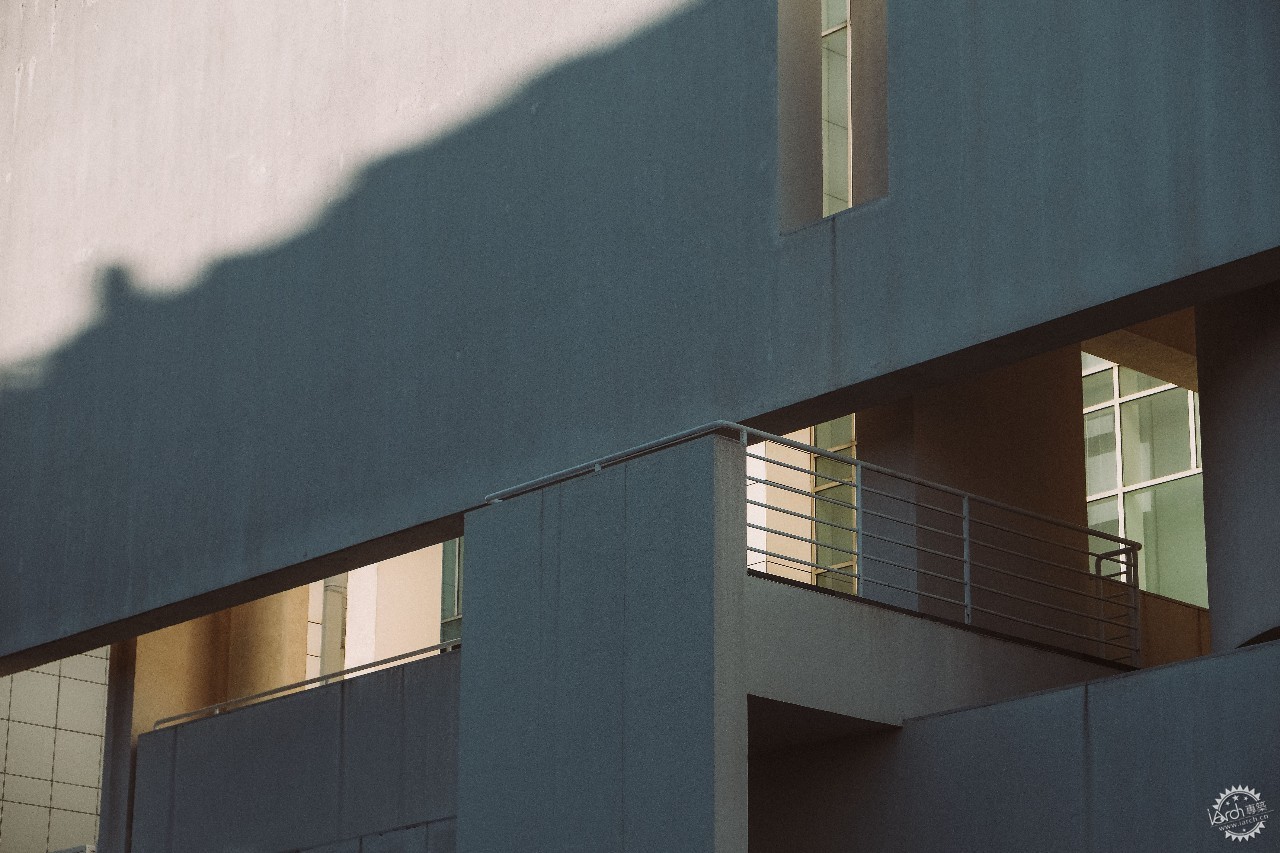
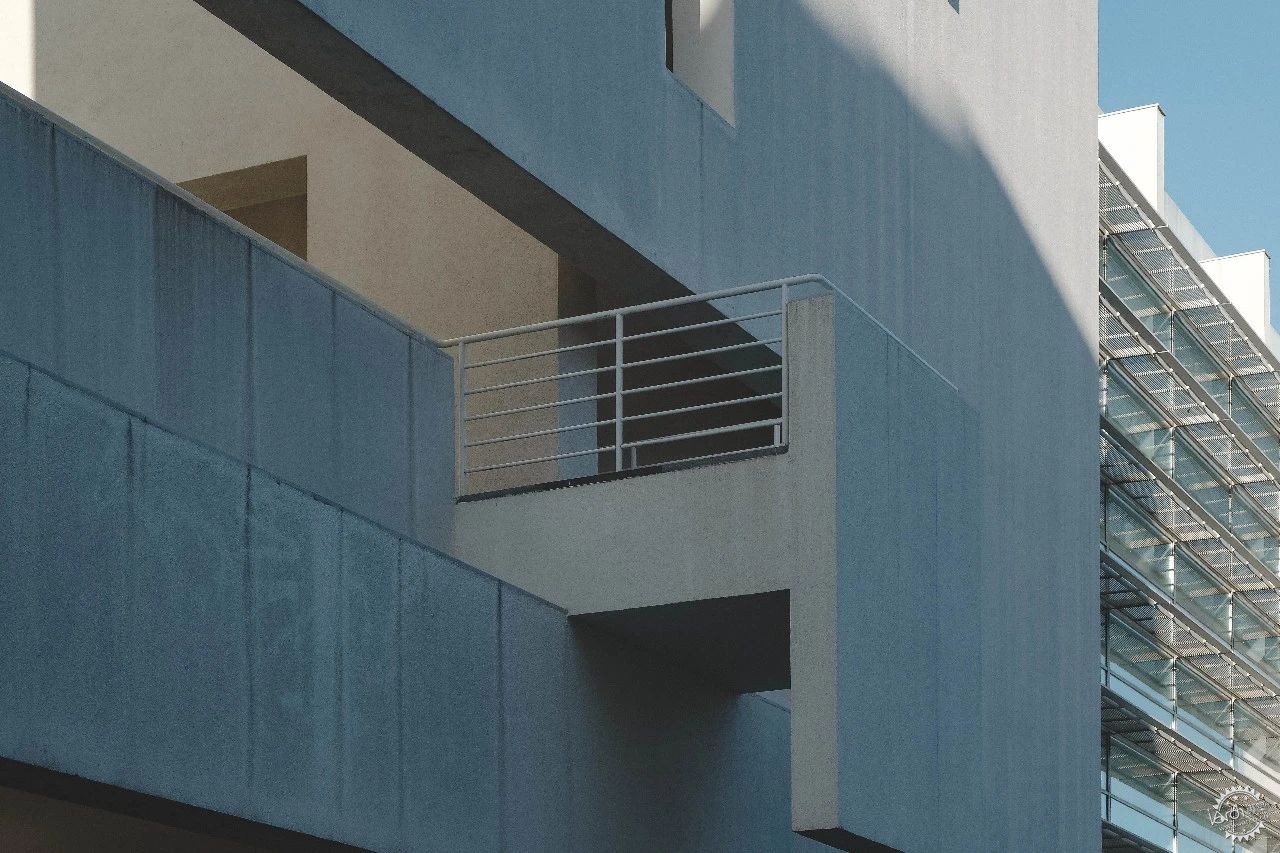
《墙面的层次感》
02
— Street Photography—
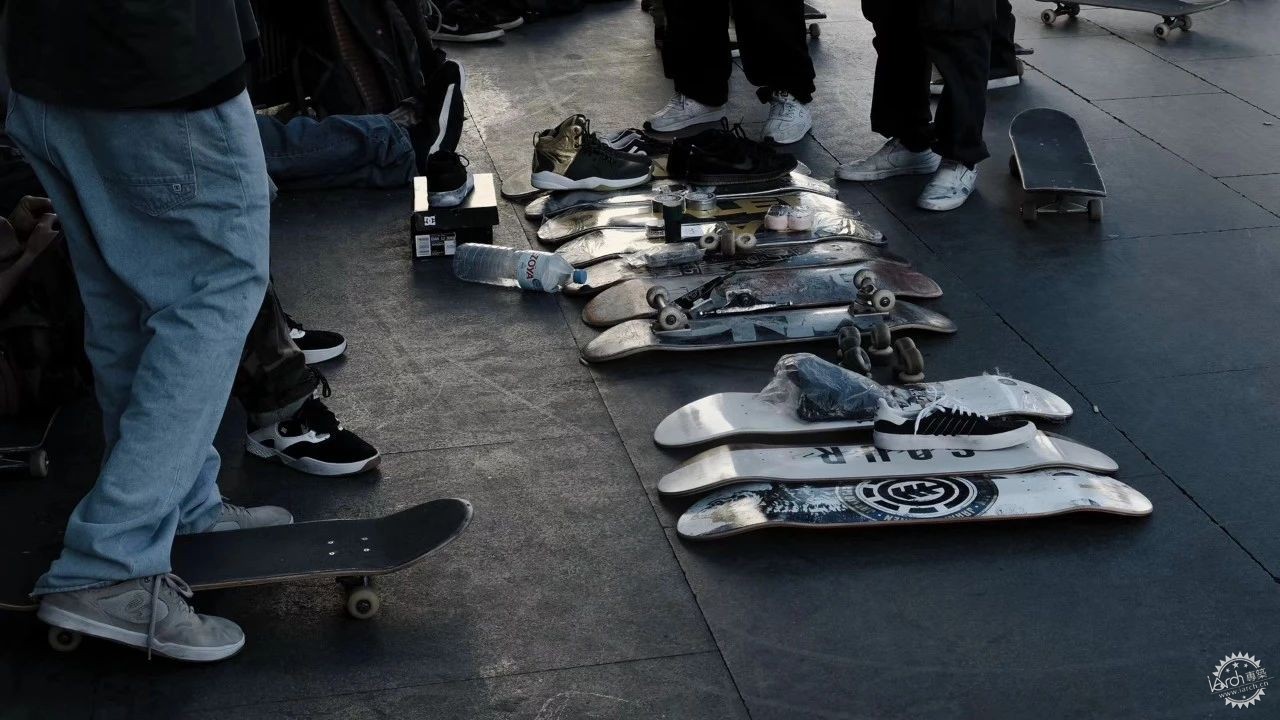
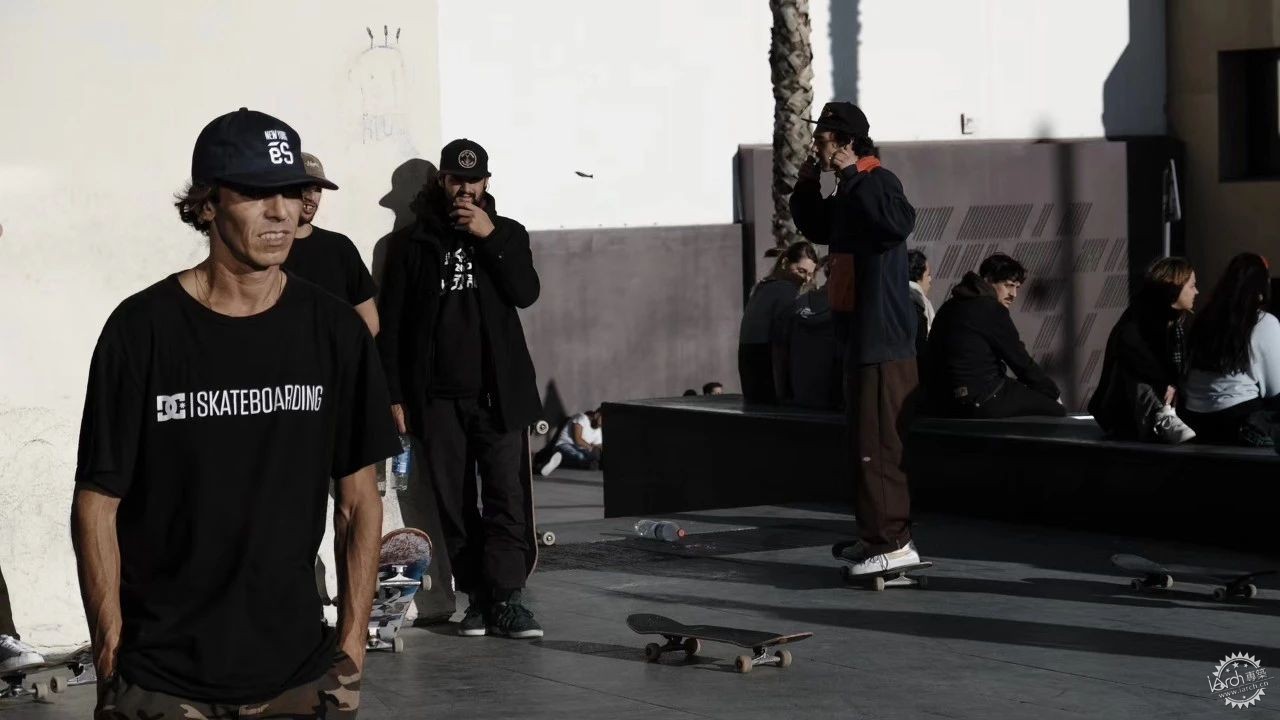
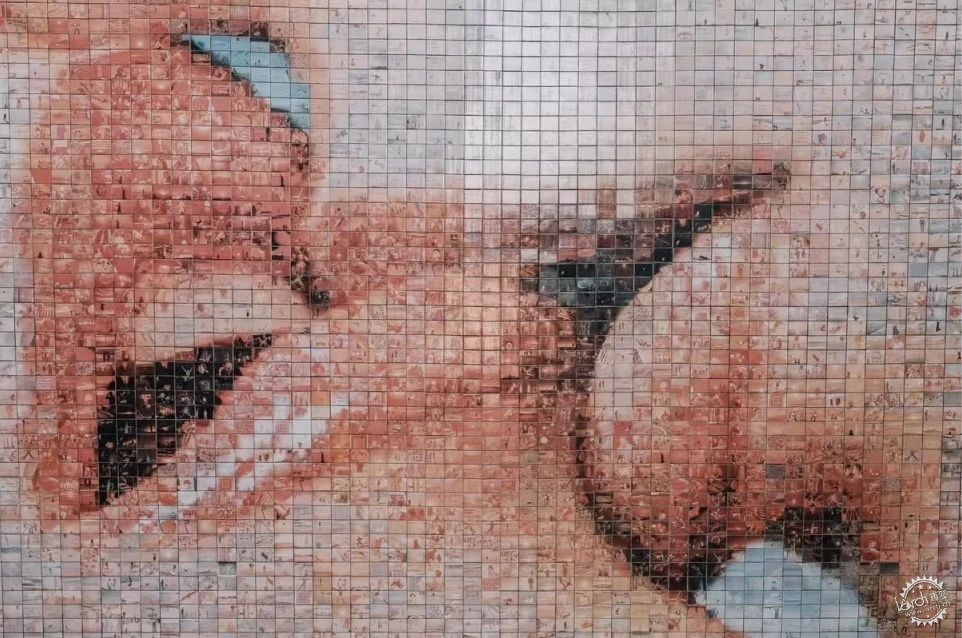
- Camera:Fujifilm XT2
- Lens:XF10-24mm F4 R OIS/XF18-55mm F2.8-4 R LM OIS
“艺术中心南门
被滑板少年充分利用
这难道不是对建筑最好的回应么?
Isn't it the best response to architecture to be fully utilized by skateboarders at the South Gate of the Contemporary Art Center?”
Photographer
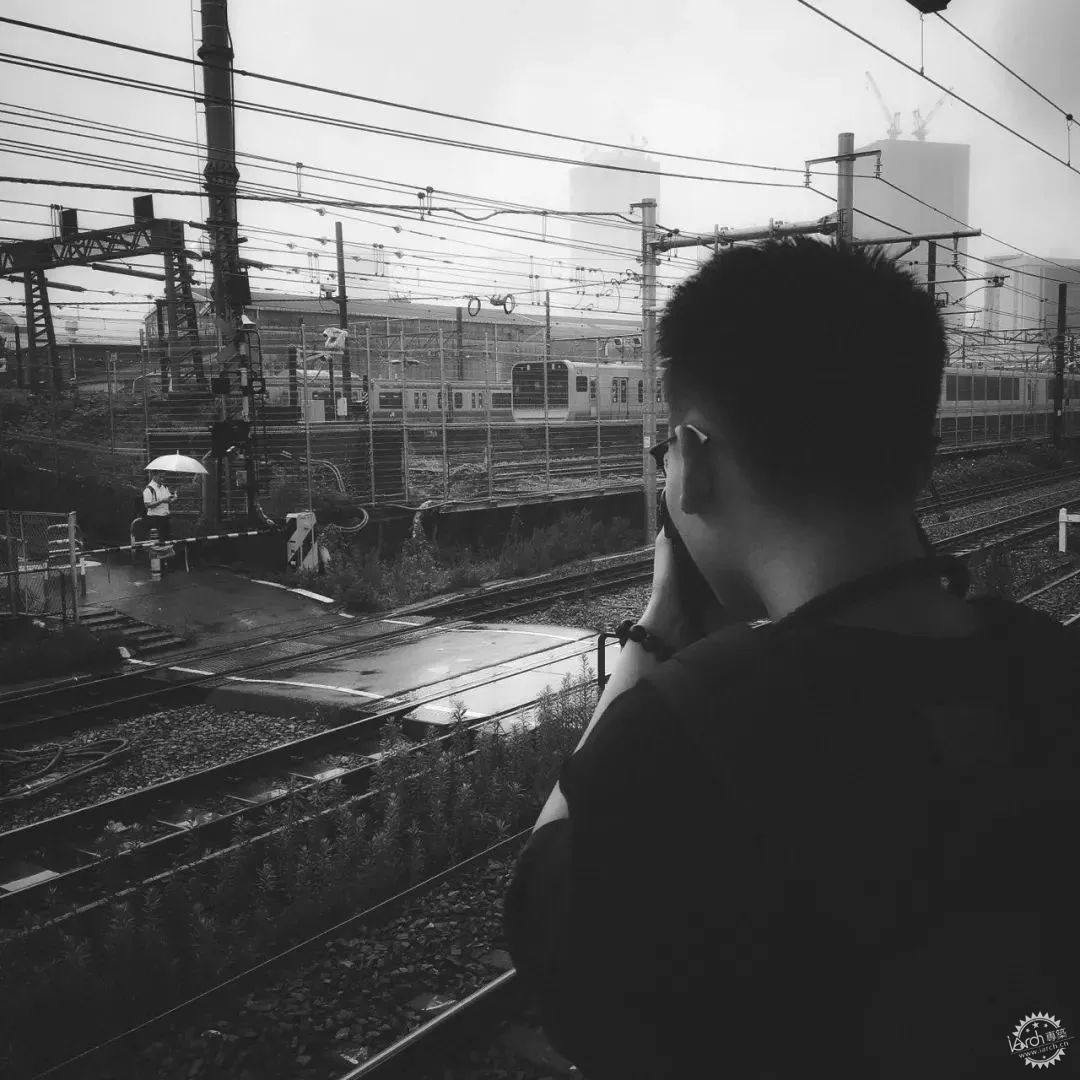
Dylan
Polito建筑学硕士
Polito硕士优秀毕业设计
2018年 Evolo国际摩天大楼建筑设计竞赛荣誉提名奖
2018年Uia霍普杯竞赛荣誉提名奖
本文由视筑工厂授权发布
|
|
