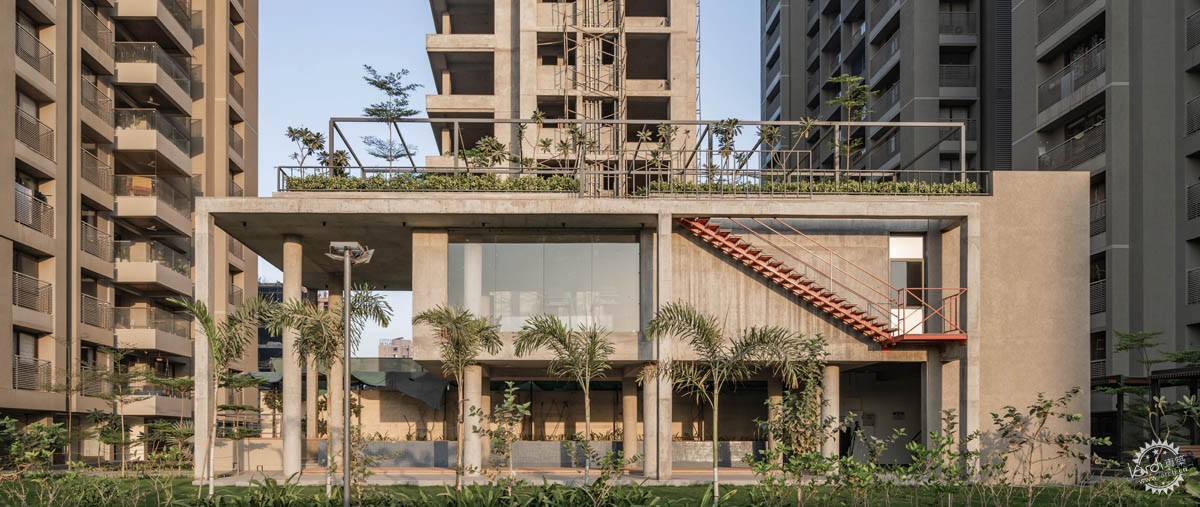
社区景观The Lea Shell
The Lea Shell | Ahmedabad, India
由专筑网若山,小R编译
Lea Shell 是一处宁静、放松的社交场所,属于高层住宅项目配套的社区空间。场地的包容性设计让使用者能亲身互动并参与其中。
The Lea Shell is a community space developed for high-rise housing and is a peaceful and relaxing social space. Its inclusive design allows the user to interact and be involved with the designed places.
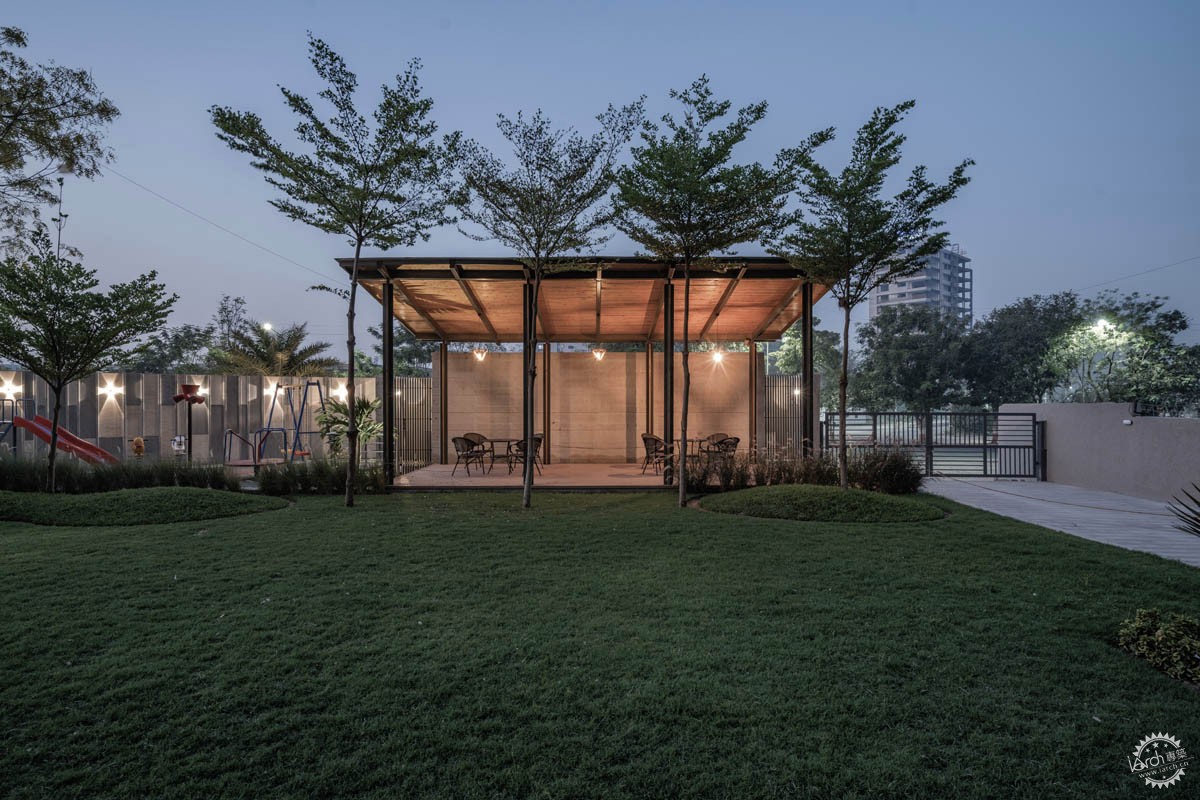
住宅社区空间--融合的话语
对于住在城市社区的居民来说,住宅区中的开放式空间就是一处公园。UA Lab把住宅社区空间设计成不同文化背景家庭之间的“共享空间”。拥有不同民族文化和价值观的人们能够在此进行密切的联系与交流。
Residential community space – A discourse of intermingling activities…
The open community space in housing is a Residential Park for the families residing in the housing society. UA Lab has designed the residential community space as a ‘shared space’ between families of different cultural diversity. This space plays a very important role in binding people of different ethnic values and cultures together.
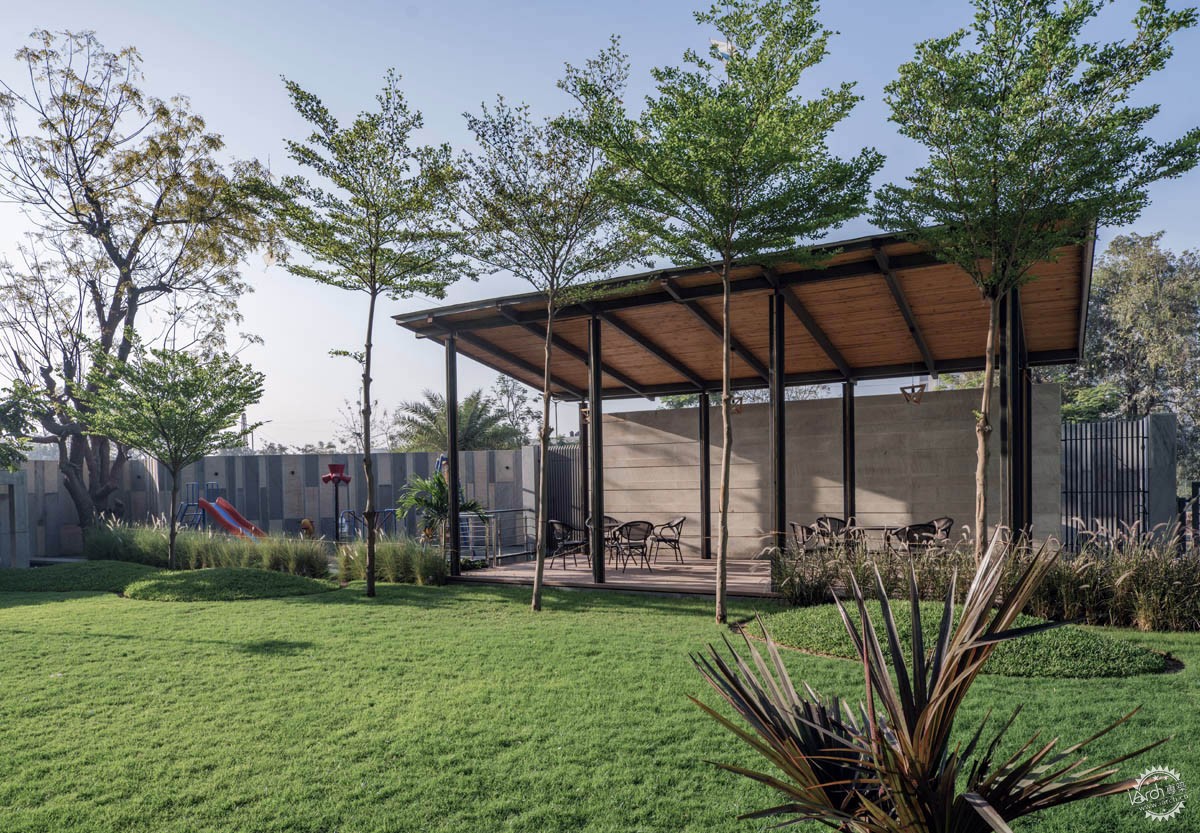
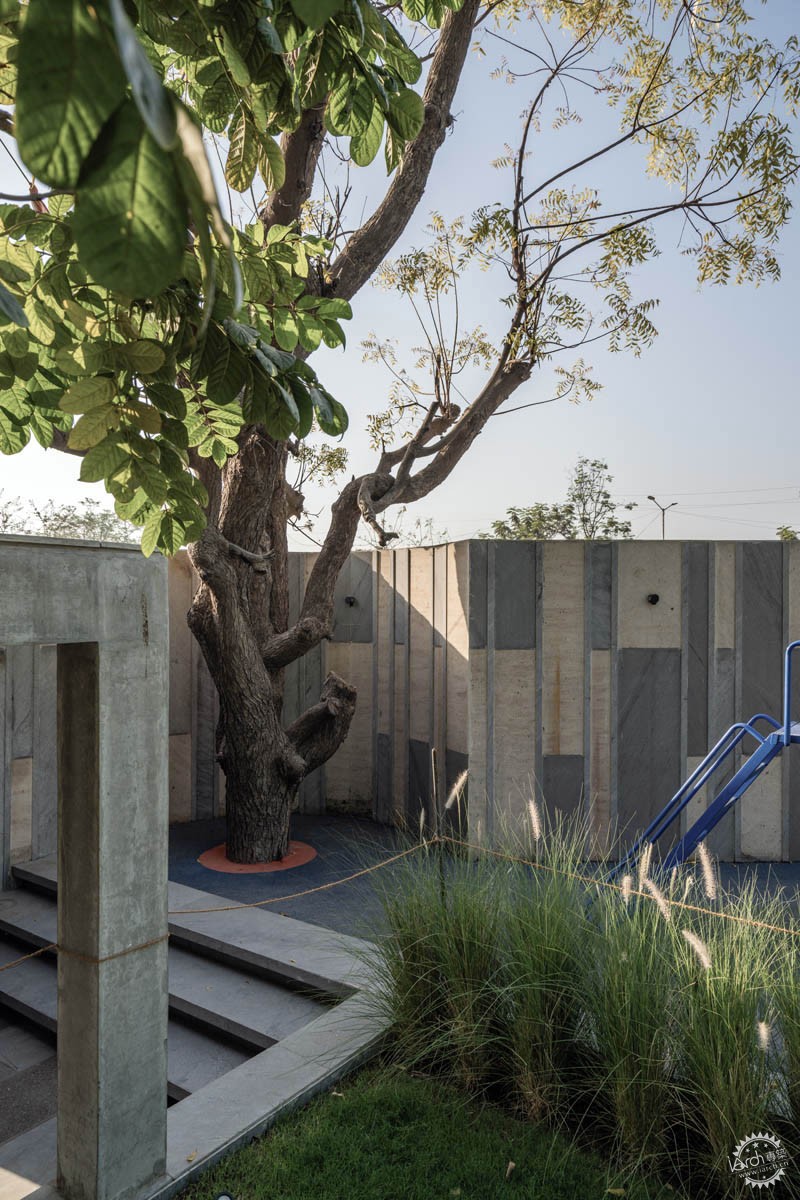
住宅社区空间--宽敞空间的打造是一项挑战
在紧凑型城市发展中,留给住宅社区空间的余地微乎其微。为社区居民打造宽敞的空间无疑是一项挑战。公共开放空间以小路、小平台、袖珍花园、小水体、座椅凉亭、草坪区、草丘、凉棚人行道和林荫人行道的形式在楼宇之间延伸。
Residential community space – A challenge to create spaciousness…
Under the compact city development, the relative proportion of residential community space is quite tight. It is challenging to create spaciousness for families residing in the neighborhood. The common open space stretches between the building blocks as pathways, small seatouts, pocket gardens, small water bodies, seating pavilions, lawn areas, green mounds, pergola walkways, and shaded walkways.
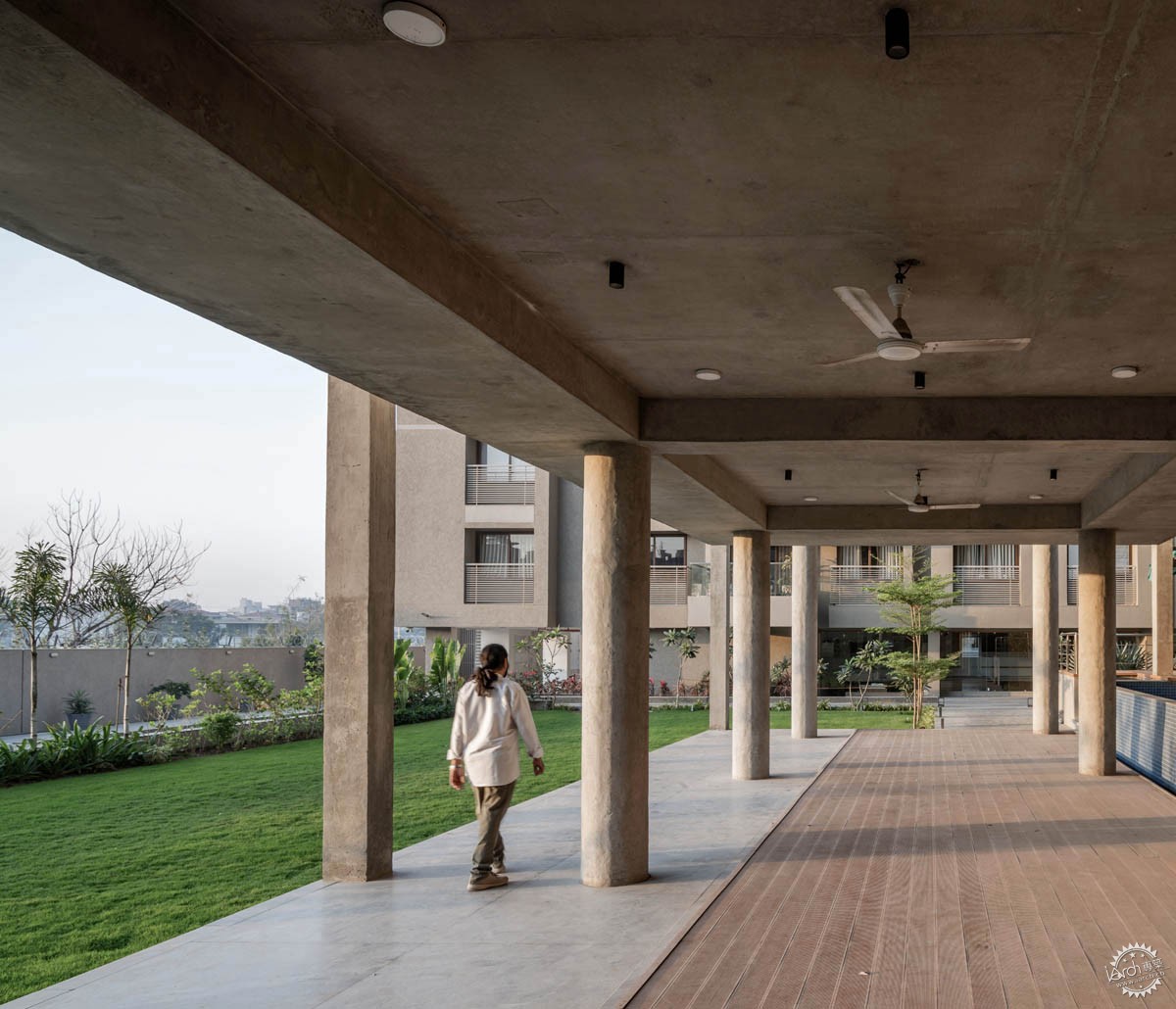
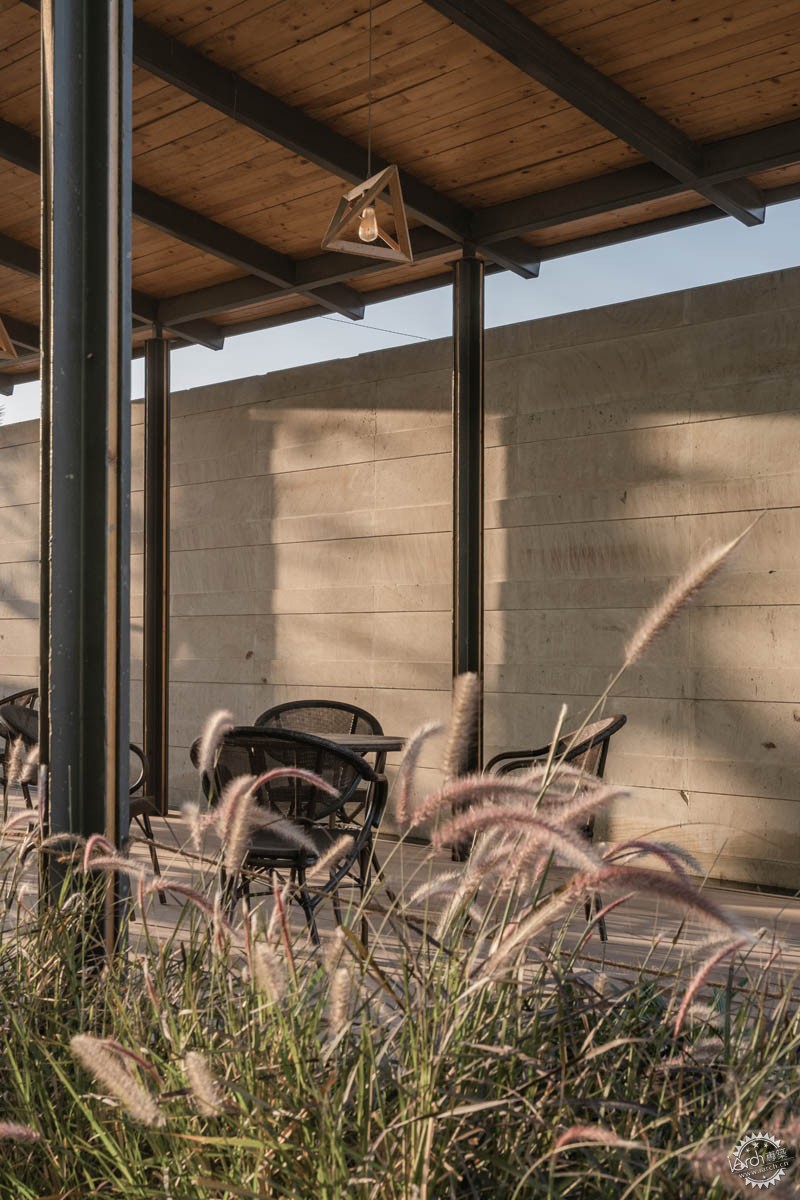
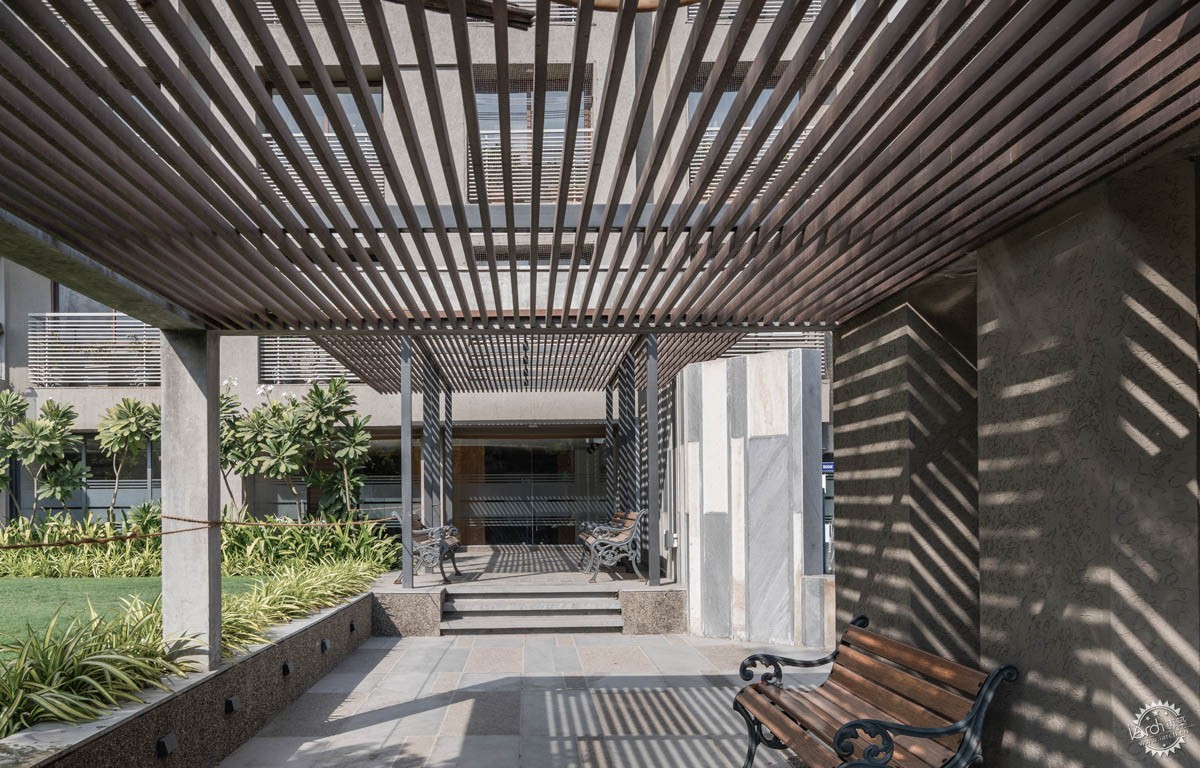
居住社区空间--与自然连接
场地种植树木约 50 棵,一年四季提供遮荫。人行道和座位区旁种植常绿树。即使在城市里迎来酷热的夏季,它们也能保持绿色和清新。建筑周围的植被给人一种小型家庭花园的感觉,搭配各类花卉品种和彩色植物,花卉吸引着蝴蝶和蜜蜂,露台区种植了郁郁葱葱的绿色植物。
Residential community space – Interlinking nature…
There are about 50 trees planted, providing shade throughout the year. The tree species planted adjoining the walkways and seating spaces stay evergreen throughout the year. They stay green and fresh even during the harsh summer months of city. The vegetation around the buildings creates a feeling of a small flowering home garden. There is a combination of Floral varieties and Colored varieties. The Floral varieties selected are the ones that attract butterflies and bees. The terrace zone is equally populated with lush green planters.
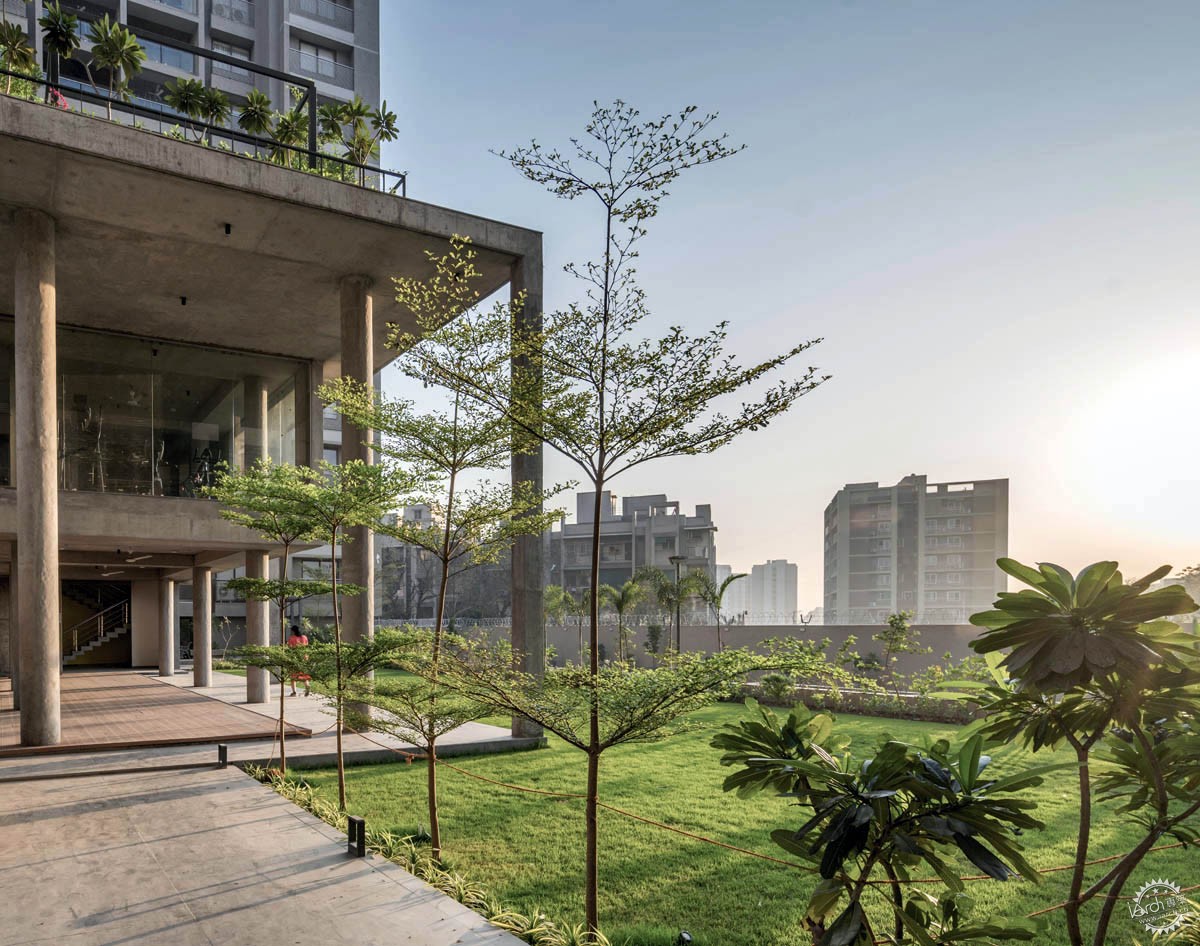

住宅社区空间--舒适、休闲和安全
座位区已成为社区空间的重要组成部分。人们喜欢与朋友坐在一起小聚。社区空间的各个位置配备了不同类型的可遮阳的座椅空间。这些座位空间结合凉亭和凉棚,与相邻的小路和四周的开放空间相连。这样一来,即使是坐在凉亭下,也会有一种与大型开放空间相连的感觉。
住宅社区空间--充满童趣,打破平庸
场地内有一个专为儿童设计的游乐区。游戏区三面都有阳台。这样家长可以随时看护在游戏区玩耍的孩子们。与游戏区相连的是一个巨大的座椅广场,让家长可以坐下来陪伴孩子。
Residential community space – A demand for comfort, relaxation, and safety…
Seating spaces have become the most important part of community space. People are more comfortable sitting in smaller groups with their friends. Different kinds of shaded and covered seating spaces are designed at different locations in the community spaces. These seating spaces are designed as pavilions and pergola spaces. They are connected with adjoining pathways and larger open spaces. Even when one is sitting under a pavilion, there’s a feeling of connectedness to the large open space.
Residential community space – a demand for playfulness and break away from the mundane…
A dedicated children’s play zone is designed. The play zone is edged by kitchen balcony space on three sides. There’s a watchful eye on the kids playing in the play zone. A huge seating plaza is connected with the play zone for the parents to sit and accompany the kids.
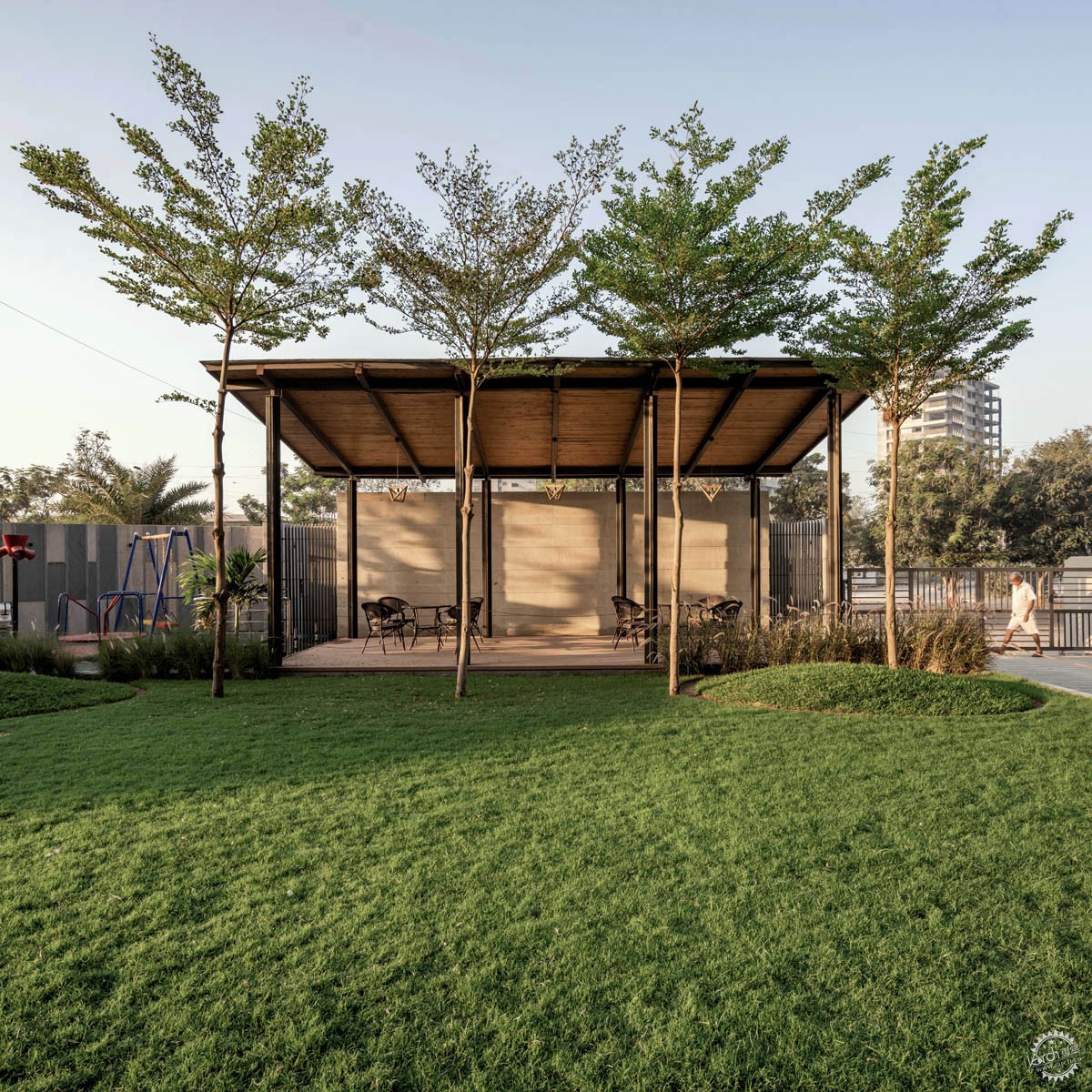
住宅社区空间--场所内各种尺度和体量的对话
中央的凉亭可以承载各种社区活动。这是一个内部空间相互连接、体量各异的混凝土外壳单体。垂直方向的直线柱、圆形柱和水平方向的面板的简单组合构成了这个动态空间。
一层和地面层形成了虚与实的空间对比,独立圆柱的线性组合将一楼的空间围合,在界定空间的同时不影响底层的开放性。一层占据大部分凉亭空间,剩下则是开放区域。
Residential community space – a dialogue of place with variety of scales and volumes…
A central Pavilion is designed to house various community activities. The pavilion is designed as a single concrete shell with varied volumes of interconnected spaces. A simple assembly of vertical linear, circular columns and horizontal flat slabs contributes to the making of this dynamic space.
The volume on the First floor is designed as a solid block in contrast to the volume on the Ground floor. The linear assembly of circular columns shapes the space enclosure for the Ground floor volume. The circular columns are kept freestanding. They define the space but do not impact on the volume of the ground floor. The First-floor level spans two-thirds part of the horizontal space, leaving the one-third as a double-height volume.
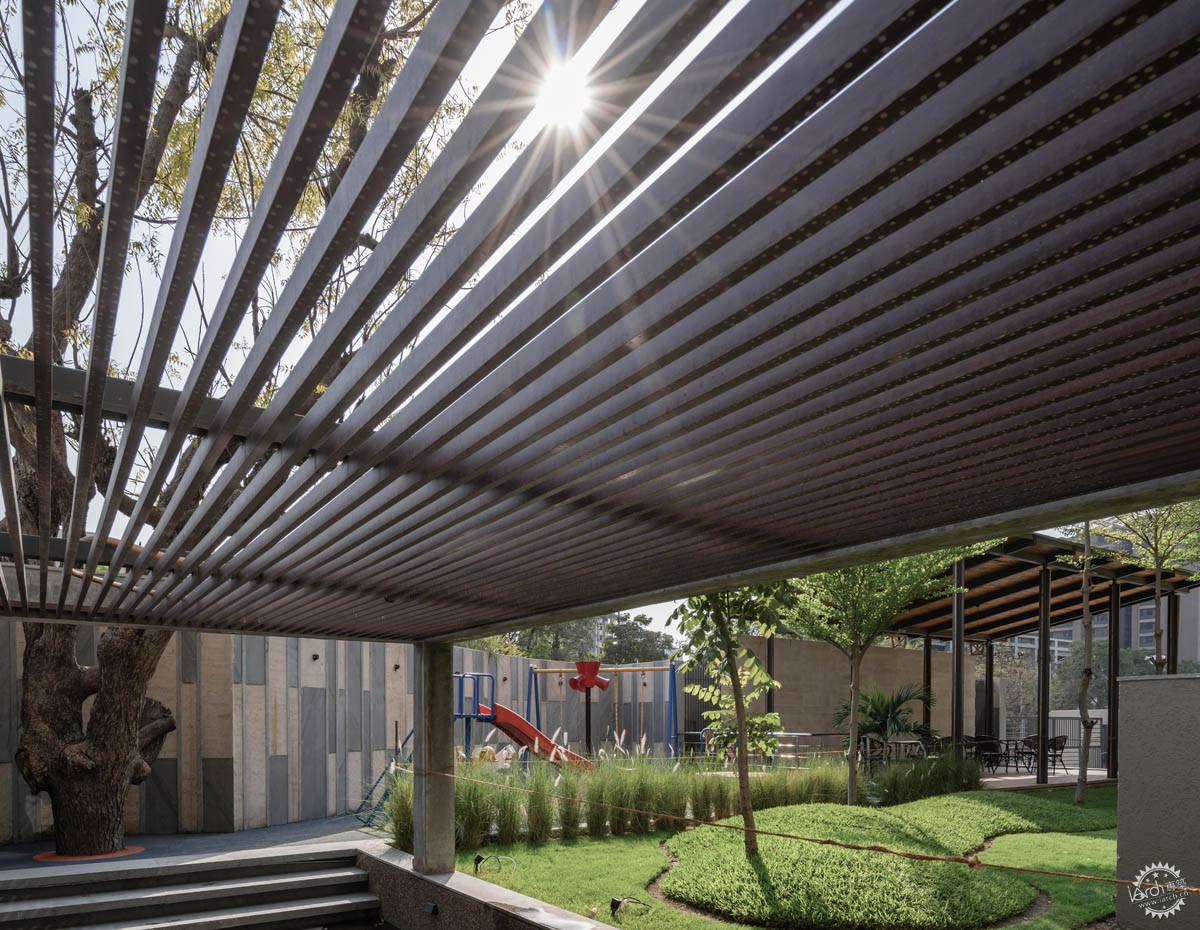
这种虚与实的体量对比营造出有趣的动态空间特征,强化了使用者在空间中的休憩体验。
This contrast between mass and void creates an interesting dynamic in space. It accentuates an individual’s experience of seating within the space.

凉亭材质主要是裸露混凝土和自然木地板的组合。建筑师特意没有给凉亭添加其他颜色。因此,整个凉亭似乎与周围的环境融为一体。人们在凉亭内部或周围活动时感受到的只有树冠、灌木和草坪的绿意。泳池使用了蓝色马赛克瓷砖。楼梯也是设计元素之一。明亮的色彩与凉亭的裸露混凝土饰面形成鲜明对比。
Natural Flooring material with an exposed concrete finish is used for the Pavilion. Consciously we have not used any colors for the Pavilion area. Hence, the entire Pavilion seems to merge with the surroundings. It is only the greens of the Tree canopy, Shrubs, and the Lawn area that one perceives while being in the Pavilion space or moving around it. Blue mosaic is used for the pool area. The staircase is designed as an element. The bright color creates a striking contrast with the exposed concrete finish of the Pavilion façade.

The Lea Shell
地点:印度,艾哈迈达巴德
景观事务所:UA Lab (Urban Architectural Collaborative)
首席设计师:Vipuja Parmar, Krishnakant Parmar
设计团队:Vipuja Parmar, Krishnakant Parmar, Kruti Shah, Parth Mistry
项目摄影:Inclined Studio
The Lea Shell
Location: Ahmedabad, India
Designer: UA Lab (Urban Architectural Collaborative)
Lead Architects: Vipuja Parmar, Krishnakant Parmar
Design Team: Vipuja Parmar, Krishnakant Parmar, Kruti Shah, Parth Mistry
Photography Credits: Inclined Studio
|
|
专于设计,筑就未来
无论您身在何方;无论您作品规模大小;无论您是否已在设计等相关领域小有名气;无论您是否已成功求学、步入职业设计师队伍;只要你有想法、有创意、有能力,专筑网都愿为您提供一个展示自己的舞台
投稿邮箱:submit@iarch.cn 如何向专筑投稿?
