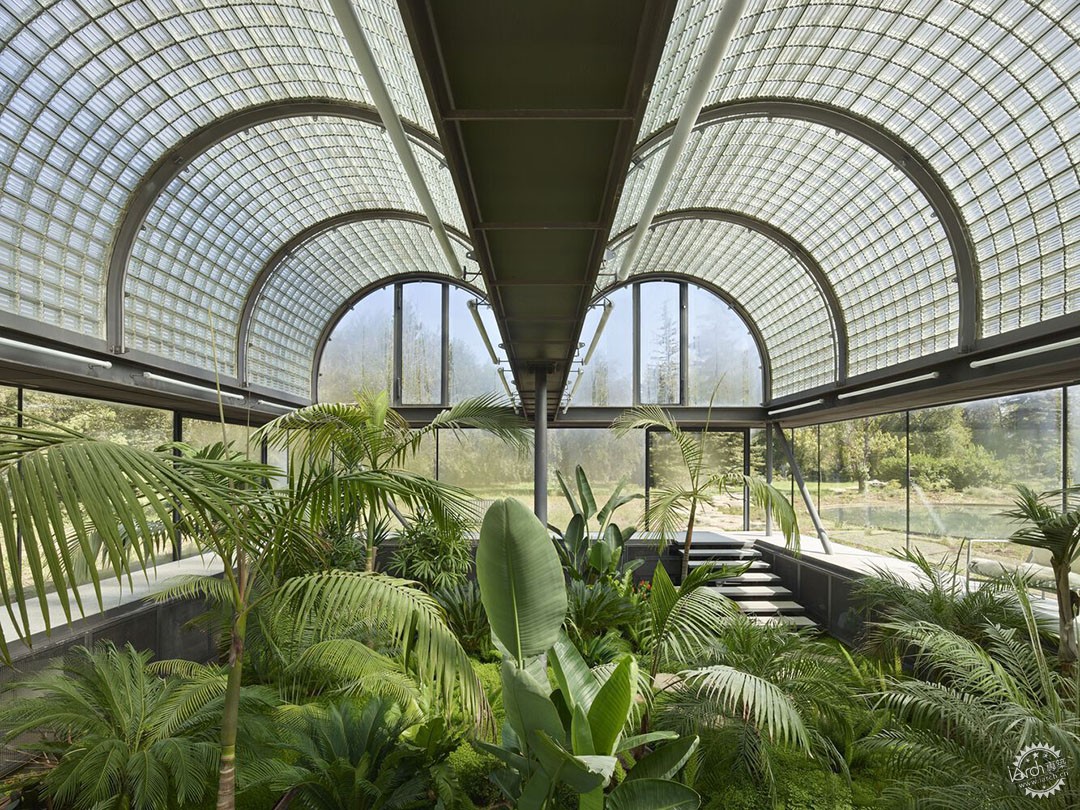
Image © Roland Halbe
为植物设计: 温室建筑及其与环境的关系
Designing for Plants: The Architecture of Greenhouses and Their Relationship with the Environment
由专筑网Zia,小R编译
在深入研究建筑的外围结构以及内外部的关系时,温室的概念应运而生,它是在室内培育生命而不完全依赖外部环境的机会。温室是指为用玻璃或其他透明塑料材料封闭的空间,即使在恶劣的外部天气条件下,也能保证蔬菜和观赏植物的生长。然而,植物的生长涉及哪些方面?气候、物种、结构设计和覆盖物材质是需要考虑的几个因素。
据联合国粮食及农业组织(FAO)估计,每年蔬菜种植面积为5200万公顷。22%(1200万公顷)与保护性农业有关,其中 10%(120万公顷)由永久性建筑或温室组成。事实上,在这些温室中,有近100万公顷分布在中国、埃及、印度以及亚洲和中东的其他国家,其余的主要分布在澳大利亚、加拿大、韩国、西班牙、美国、法国、以色列、意大利、日本、墨西哥、新西兰和荷兰。
When delving into the envelope of construction and examining how the interior relates to the exterior, the concept of greenhouses emerges as an opportunity to cultivate life indoors, whether dependent on external factors or not. Defined as spaces enclosed by glass or other transparent plastic materials, greenhouses facilitate the growth of vegetables and ornamental plants even during periods of adverse external weather conditions. However, what does designing for plants involve? Climate, species, structural design, and the type of covering are just a few of the considerations to take into account.
According to the United Nations Food and Agriculture Organization (FAO), it is estimated that 52 million hectares of vegetables are cultivated each year. Considering that 22% (that is, 12 million hectares) is related to protected agriculture and of these, 10% (1.2 million hectares) is made up of permanent structures or greenhouses. The truth is that of the total of these latter, almost one million hectares correspond to China, Egypt, India, and other countries in Asia and Middle East, while the rest are mainly distributed in Australia, Canada, South Korea, Spain, United States, France, Israel, Italy, Japan, Mexico, New Zealand, and the Netherlands.
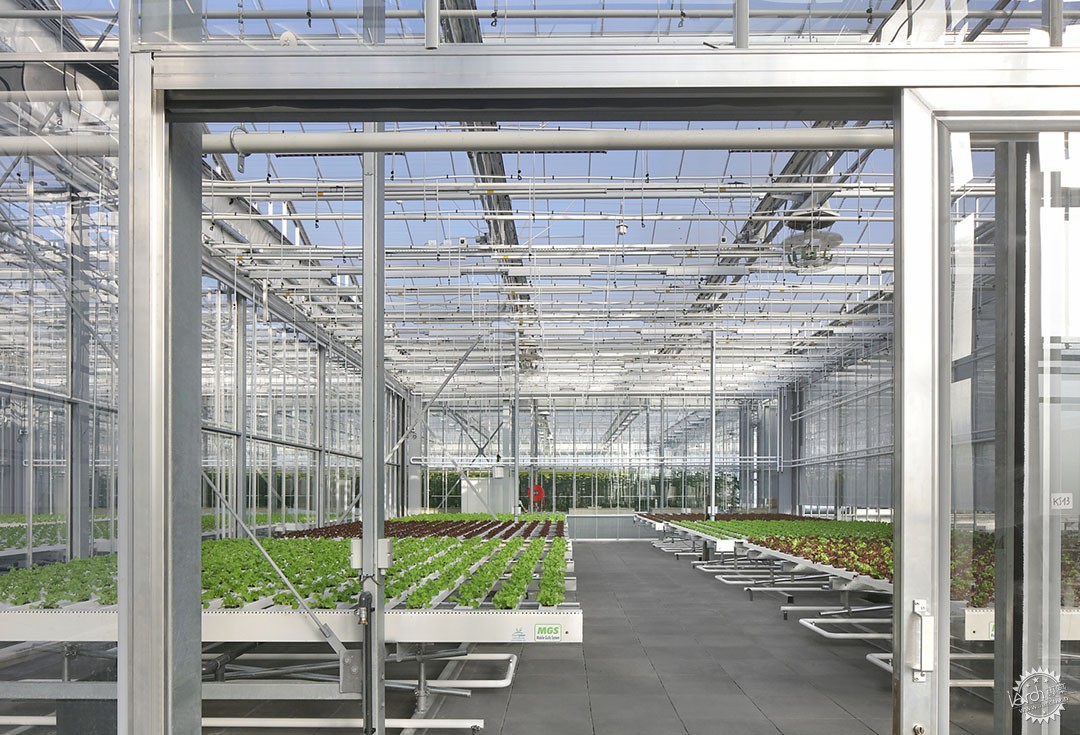
Image © Filip Dujardin
温室的概念通常与农村地区的透明墙壁和屋顶联系在一起,但也有一些诸如 Estúdio Lava 公司的 Fazenda Cubo 水耕栽培方案,旨在将温室的形式语言带入建筑中,实现城市室内农业。通过水培水循环系统、光伏灯的使用和气候控制室,实现可持续的、自给自足的系统,该系统有耗水量低、清洁、无需杀虫剂的特点。
While the concept of a greenhouse is often associated with transparent walls and roofs in rural areas, there are proposals such as the Fazenda Cubo Hydroponic Cultivation by Estúdio Lava that aim to bring its language into buildings, giving rise to indoor urban farming. In this way, through a hydroponic water recirculation system, the use of photovoltaic lights, and a climate-controlled chamber, a sustainable, self-sufficient system is structured, with low water consumption, clean, and pesticide-free.
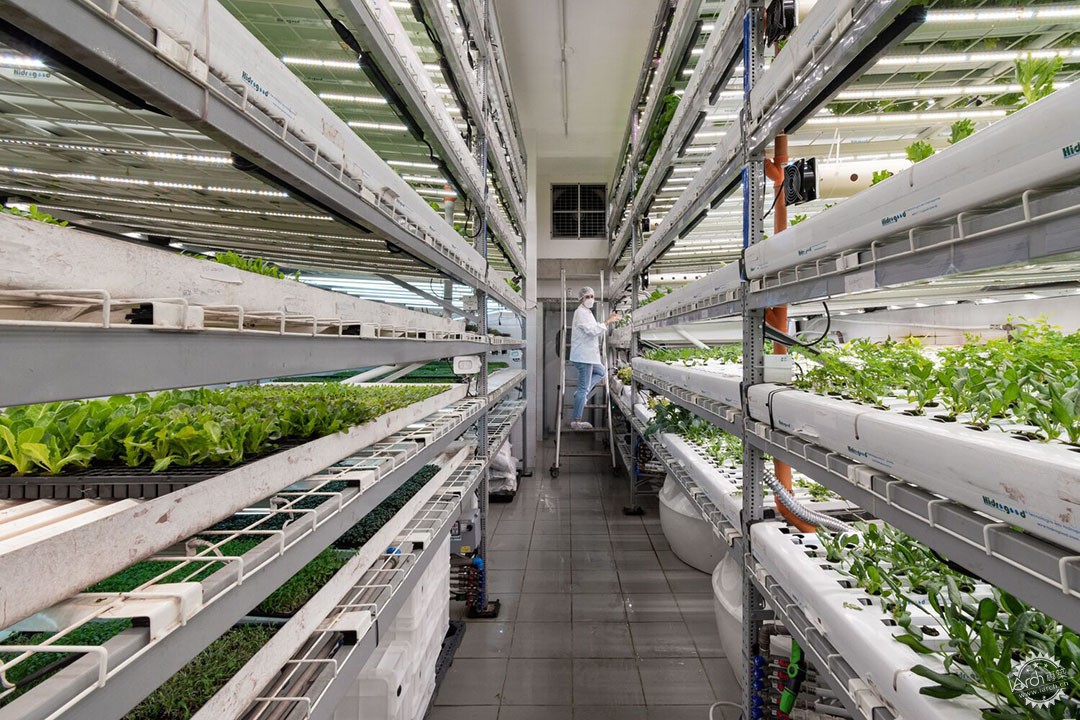
Image © Julia Novoa
此外,温室还能实现其他目标,如生产、节约能源、研究或展览等。CHYBIK + KRISTOF 设计的Mendel温室就是代表,它经过重新改造,容纳了遗传学展馆,成为新的公共空间。除了用于Mendel遗产的永久展览外,它还适应了社区当前的需求,并向国际会议、讲座和展览等文化活动开放。
Furthermore, greenhouses are also capable of fulfilling other objectives such as production, conservation of energy resources, research, or exhibition, among others. This is the case of the Mendel Greenhouse by CHYBIK + KRISTOF, which reinvents itself to accommodate a genetics pavilion, becoming a new public space. Beyond dedicating itself to the permanent exhibition of Mendel's legacy, it adapts to the current needs of the community and opens up to cultural events such as international conferences, talks, and exhibitions.
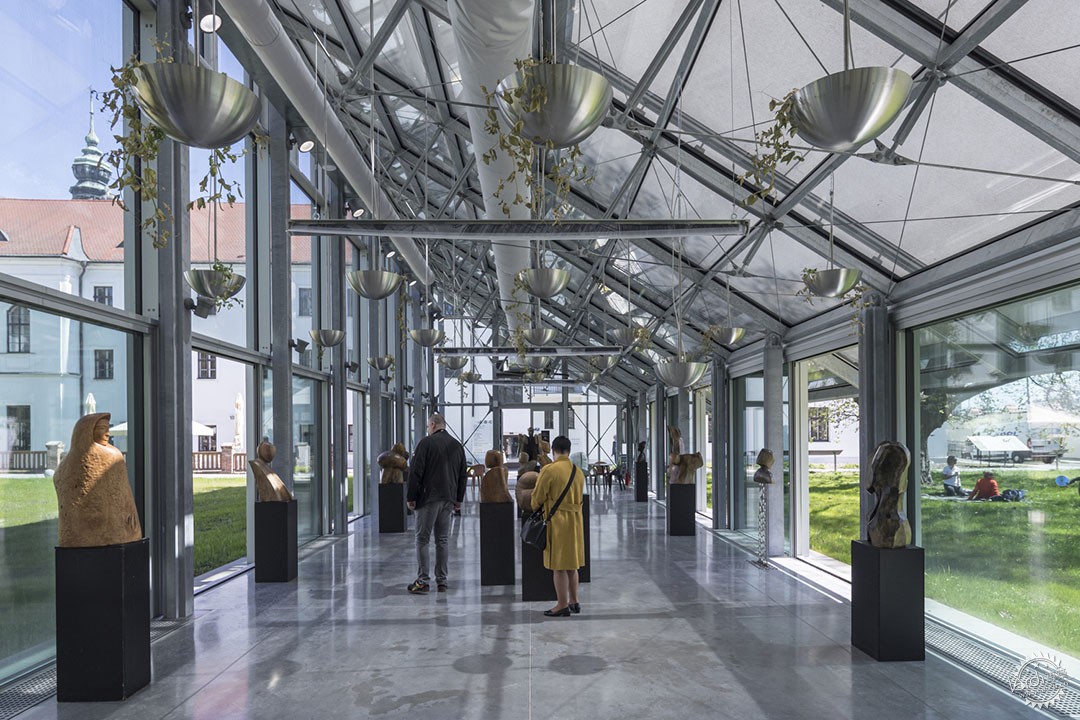
Image © Laurian Ghinițoiu
温室气候条件的重要性
正如 BIAS 建筑事务所在设想 "温室如家"时所说:"气候对我们的影响与对植物的影响一样重要。今天,在我们必须发展新的可持续发展的时代,在我们需要开始与大自然共享空间的时代,这种气候建筑正是我们需要掌握的。"
The Importance of Climatic Conditions in Greenhouses
As stated by BIAS Architects when envisioning the Greenhouse as Home, "The climate conditions us as much as it does the plants. Today, in a time where we must develop new sustainability, a time where we need to start sharing our space with nature, this climatic architecture is what we need to master."
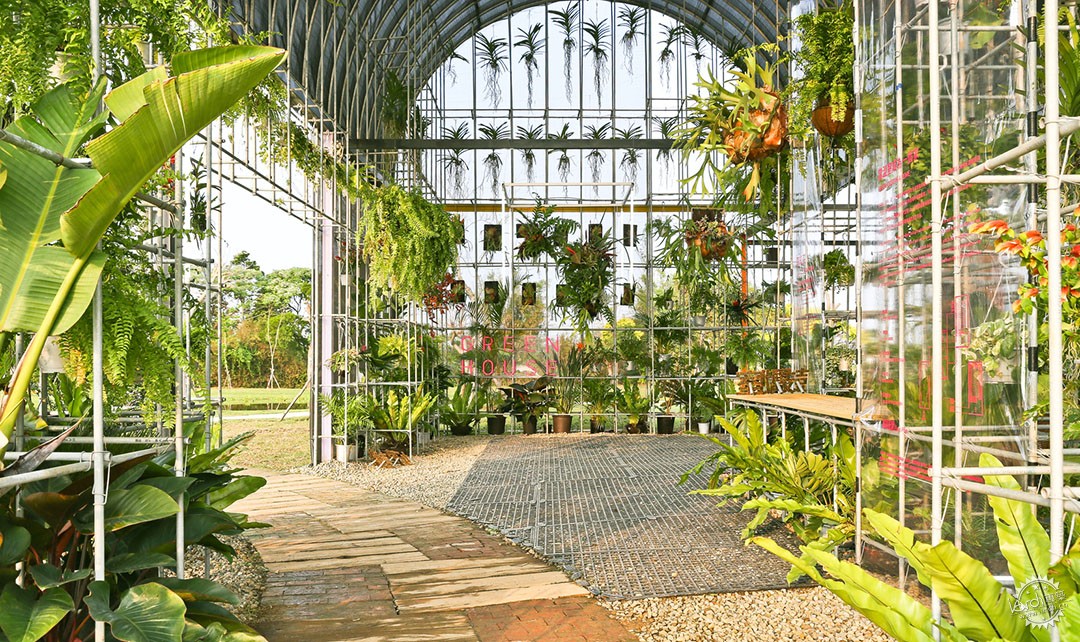
Image © Rockburger
植物的生长发育受四个环境或气候因素的制约:温度、相对湿度、光照和二氧化碳。当这些因素在一定的最低和最高限度内时,建筑就能通过考虑每个物种的特点,以及保护它们免受暴雨或高温等不利天气条件影响的技术和工具,发挥其功能。
The development of plants is conditioned by four environmental or climatic factors: temperature, relative humidity, light, and CO2. When these factors are within certain minimum and maximum limits, plants can perform their functions by considering the architectural requirements of each species, as well as the technologies and tools to protect them from adverse weather conditions such as heavy rainfall or high temperatures, etc.
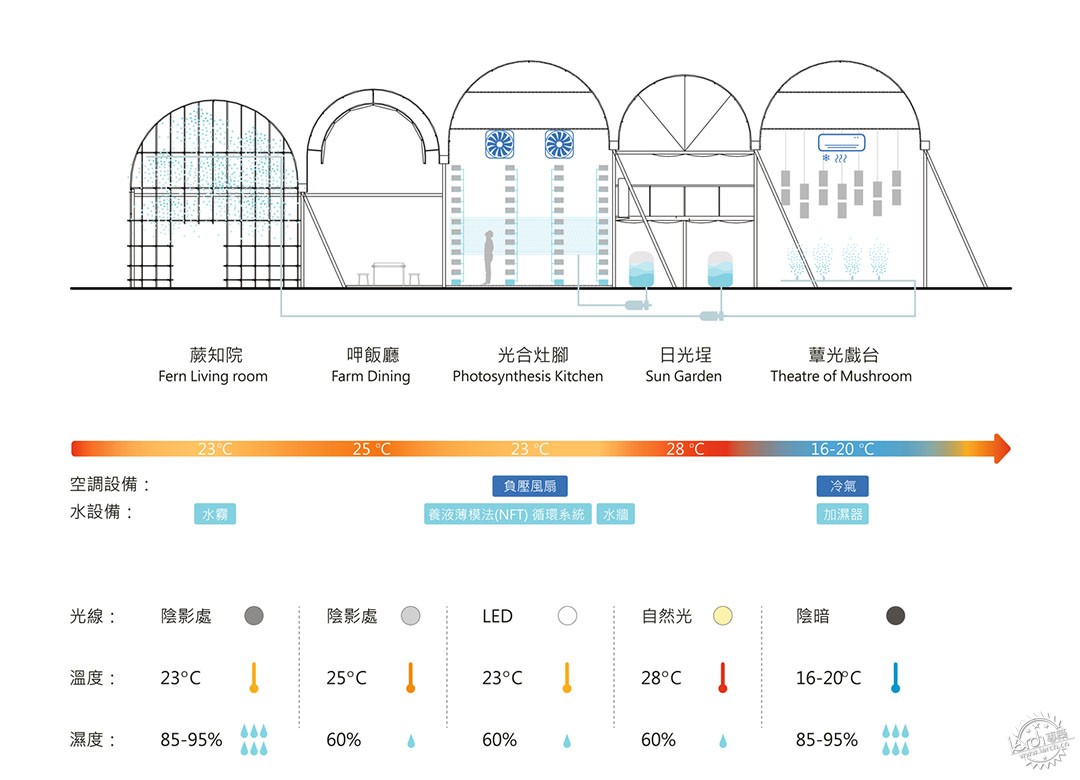
Greenhouse as Home / BIAS Architects. Sistema de control ambiental. Image
温度决定植物的新陈代谢活动以及生长发育,温度在温室内的分布是影响作物均匀性的变量之一。一般来说,植物最适宜的温度在15至25摄氏度之间,一旦进入温室,温度就会根据太阳辐射而变化。与Punta del Este的Orchid温室一样,除了外部气候外,环境还必须控制温度、光照、通风、湿度、浇水和养分。在这种情况下,建筑采用双层围护结构,由防风防寒的外膜和阻挡阳光直射的内膜组成。
Temperature determines the metabolic activity, as well as the growth and development of plants, and its distribution within greenhouses is presented as one of the variables that affect the uniformity of crops. Generally, the optimal temperature for plants ranges between 15 and 25°C, and once inside, it manifests itself based on solar radiation. Like in the Orchid Greenhouse in Punta del Este, the environment must control temperature, lighting, ventilation, humidity, watering, and nutrients, in addition to the external climate. In this case, a double envelope is proposed, composed of an outer membrane that protects against wind and cold, and an inner membrane that blocks direct sunlight.
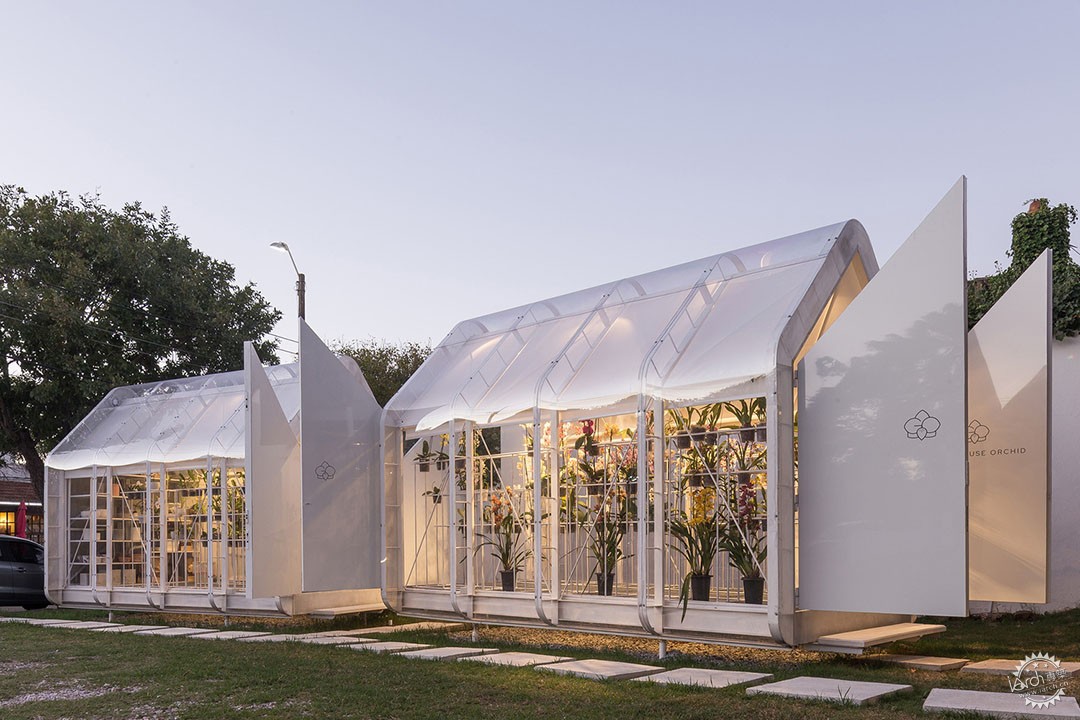
Image © Marcos Guiponi
阳光是植物生命中的一个基本要素,没有阳光,植物就无法进行光合作用,其中涉及叶绿素、大气中的二氧化碳、土壤水分和养分的传导。在温室中,太阳辐射是基本的能源,因此覆盖物需要具备一定的特性,以便最大限度地向作物提供光合有效辐射(PAR)。然而,透射辐射不仅取决于覆盖材料的特性,还取决于温室的特性,如屋顶角度、单层墙或双层墙以及朝向。
Sunlight represents a fundamental factor in the life of plants because, without it, they cannot perform photosynthesis involving chlorophyll, atmospheric CO2, soil moisture, and nutrients. Within the greenhouse, solar radiation is the basic energy source, so the covering requires certain characteristics that allow maximum transparency of photosynthetically active radiation (PAR) to the crops. However, the transmitted radiation not only depends on the properties of the covering material but also on the characteristics of the greenhouses, such as the roof angle, the presence of single or double walls, and the orientation.
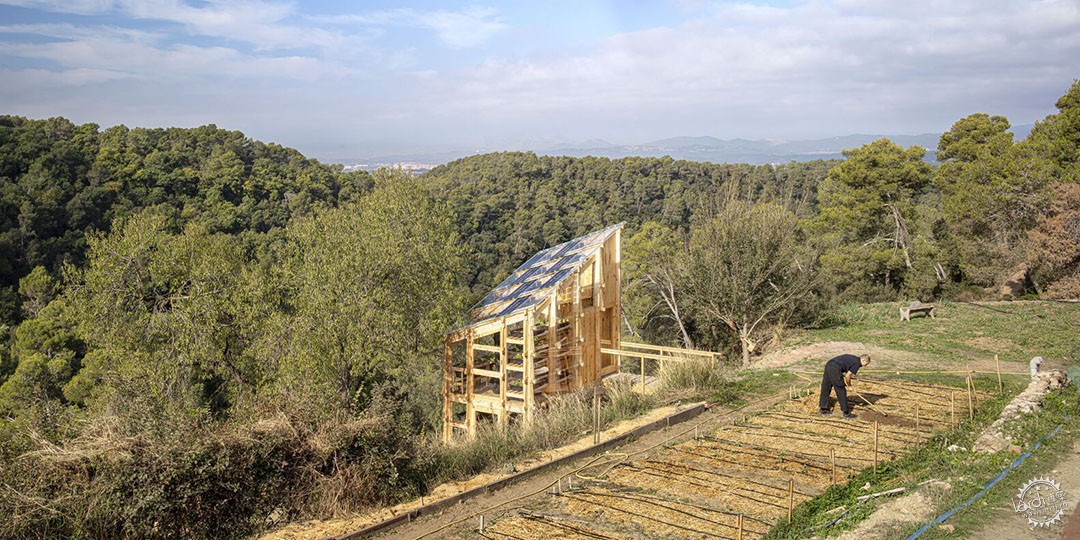
Image © Adrià Goula
了解水蒸气和空气混合物有助于了解温室气候中的许多现象。相对湿度是指在相同温度下,空气中的水量相对于它所能容纳的最大水量。影响植物表现的另一个气候因素是湿度过大,它会降低蒸腾作用,减缓植物生长。相反,如果湿度过低,植物就会过度蒸腾,从而有脱水的危险,并阻碍光合作用。过高的湿度可以通过通风、提高温度和避免潮湿的土壤来降低,而过低的湿度则可以通过减少通风、浇水、喷雾或设置水池来改善。以 Araucaria 温室为例,其结构设计可以承受植物温室带来的湿度。
粮食自给自足之路
为了推动更加生态化的农业转型,消除粮食和能源贫困,有一些温室旨在促进粮食自给自足。巴塞罗那郊区的太阳能温室就是这样的例子。作为研究和寻找适应现代生活的新形式的成果,设计师提出了一个自给自足的种植空间,作为城市粮食和能源生产的解决方案。
Understanding the behavior of water vapor and air mixtures sheds light on many phenomena in the greenhouse climate. Relative humidity considers the amount of water in the air relative to the maximum it can hold at the same temperature. Another climatic factor that affects plant performance is the excessive humidity that reduces transpiration and slows plant growth. Conversely, if humidity is low, plants transpire excessively, risking dehydration and hindering photosynthesis. Excessive humidity can be reduced through ventilation, increased temperature, and avoiding wet soils, while low humidity can be corrected with reduced ventilation, watering, water misting, or the presence of water surfaces. In the Araucaria Greenhouse, for example, the architecture has been designed to withstand plant humidity.
On the Path to Food Self-Sufficiency
Advancing towards a more ecological agricultural transformation and in the fight against food and energy poverty, there are greenhouses that aim to contribute to food self-sufficiency. Such is the case of the prototype Solar Greenhouse on the outskirts of Barcelona. As a result of research and the search for new forms of adaptation to modern life, it proposes a self-sufficient cultivation space as a solution to food and energy production in cities.

Image © Adrià Goula
另一方面,比利时的 Agrotopia 城市食品生产研究中心是未来食品生产的范例,但是由于在城市中,因此涉及到空间的集约利用、能源和水的循环利用,以及恢复更可持续的温室园艺。该中心旨在培训未来一代的城市农民,鼓励他们学习如何种植蔬菜,以及如何使用新的园艺技术和商业模式。
On the other hand, the Agrotopia Research Center for Urban Food Production in Belgium emerges as an example of future food production, but this time within the city, involving intensive space utilization, circular use of energy and water, and reverting to more sustainable greenhouse horticulture. It aims to train the future generation of urban farmers, encouraging them to learn how to cultivate vegetables and work with new horticultural technologies and business models.
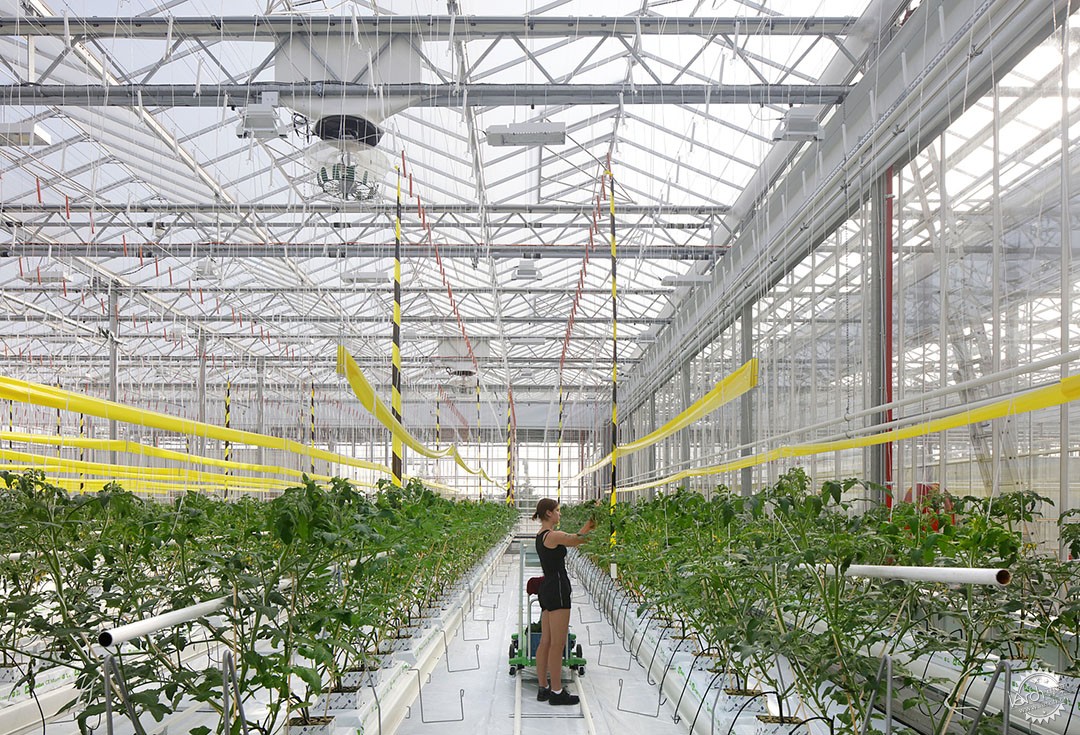
Image © Filip Dujardin
温室设计的提示和建议
太阳辐射、风、降水和极端温度通常决定了温室的类型、屋顶坡度和朝向。此外,它们之间的尺寸关系在室内小气候框架中也起着重要作用,因为它决定了温室的暴露面积,即与外部接触的面积。温室的热量损失与其外露表面成正比,因此温室越大,结构内部的降温就越多,这对温暖地区有利,而对温带至寒冷地区则不利。
Tips and Recommendations for Greenhouse Design
Solar radiation, winds, precipitation, and extreme temperatures often determine the type, roof slope, and orientation of greenhouses. Additionally, the relationship between their dimensions plays a significant role in the framework of the interior microclimate because it determines the exposed surface area of the greenhouse, i.e., the meters of walls in contact with the exterior. The heat losses of the greenhouse are directly proportional to its exposed surface, so the larger it is, the more the interior of the structure will cool down, which is beneficial in warm regions and detrimental in temperate to cold climates.
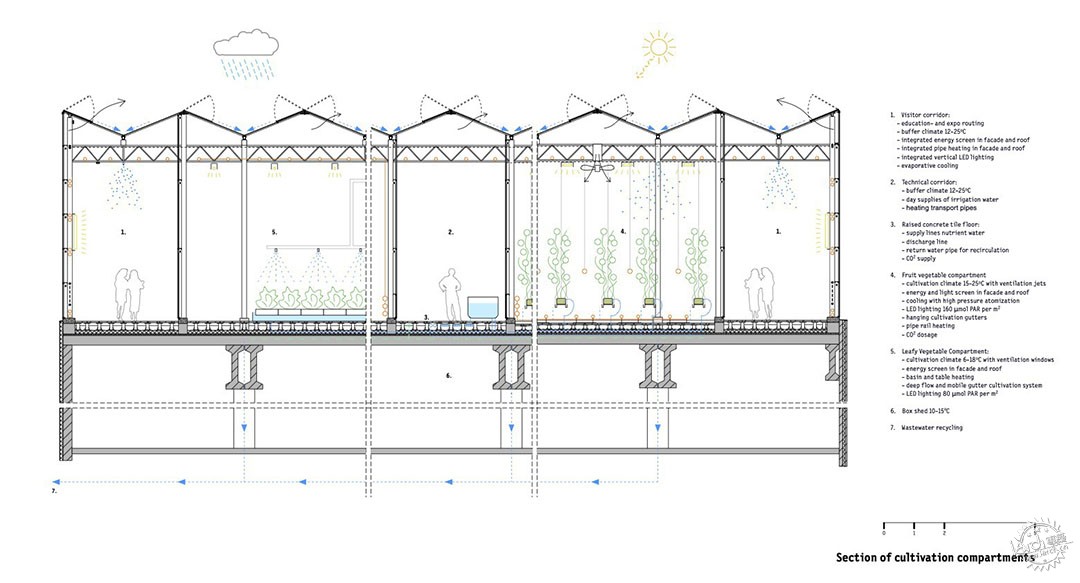
Agrotopia Research Center for Urban Food Production / van Bergen Kolpa architects + META architectuurbureau. Sección. Image
温室的长度和宽度与气候条件的后续管理有关,取决于所处的地理位置。在寒冷地区,温室的宽度最好不小于12米,不大于24米,形状宜短不宜长,以便更好地管理内部温度。在温度较高的地区,如果长度小于50米,暴露的表面积就会增加,而宽度小于10米则会降低保温效率,这与温暖地区的情况相反。
Depending on the location, the length and width of the greenhouse are related to the subsequent management of climatic conditions. For colder areas, greenhouses should ideally not be less than 12 meters wide and not greater than 24 meters, with shapes that are shorter rather than longer, to better manage the interior temperature. In more temperate zones, if the length is less than 50 meters, the exposed surface area increases, and widths less than 10 meters end up being inefficient for retaining heat, contrary to what happens in warmer areas.
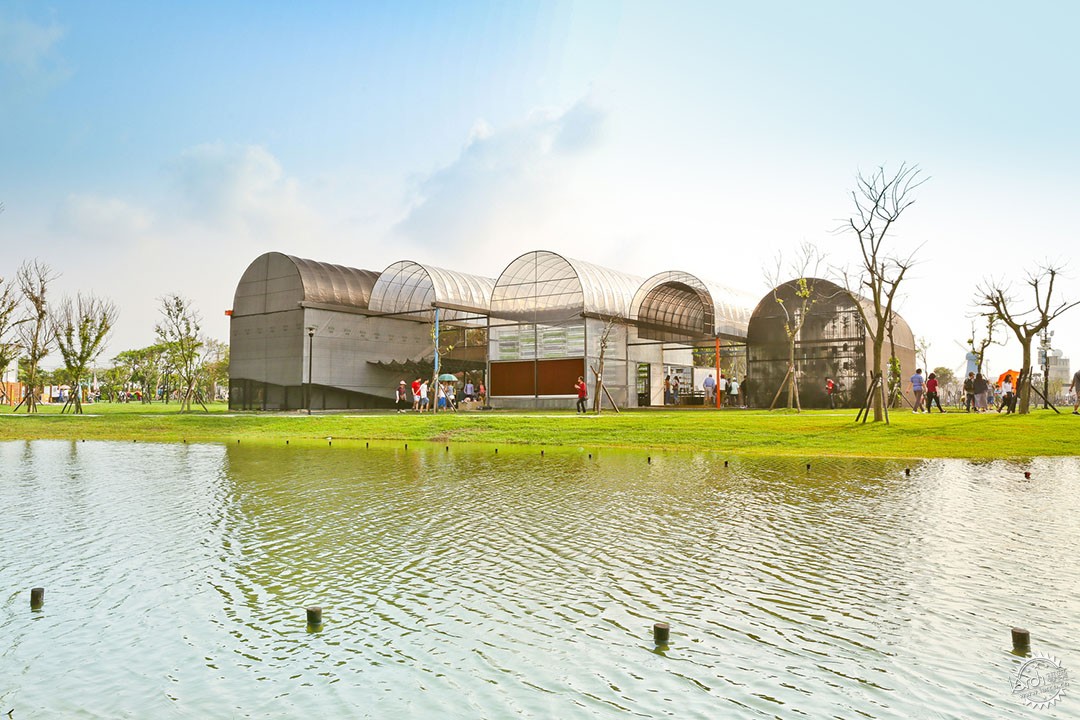
Image © Rockburger
暴露面积随屋顶坡度和结构高度的增加而增加,但随长宽比增加的程度较小。在中高纬度地区,日照时间和强度限制了冬季的蔬菜生产。测量结果表明,弧形屋顶比平顶透光率高,而后者的坡度对透光率有很大影响。因此,选择正确的坡度有利于光线进入温室。
温室类型和屋顶形式
温室的设计和结构必须与所选的覆盖材料相适应,因为这将决定结构所能承受的重量,以及支柱、支撑杆、椽子、天沟和屋脊之间的距离以及屋顶形态。有不同类型的带围护结构的温室,其总体形状是在粮农组织确定的九种类型的框架内设计而成,包括坡屋顶、隧道形、双隧道或锯齿形屋顶等。例如,智利的玻璃温室由两个玻璃砖拱顶组成,通过将自然与支撑结构和机械调节系统联系起来,将微妙的大气变化融入设计之中。
The exposed surface increases with the slope of the roof and with the height of the structure to a lesser extent than with the length/width ratio. In mid to high-latitude zones, the duration and intensity of sunlight limit vegetable production during winter. Measurements show that curved roofs transmit more light than flat ones, and in the latter, the slope significantly influences light transmission. For example, choosing the correct slope in gable roofs favors the entry of light into the greenhouse.
Greenhouse Typologies and Roof Development
The design and structure of a greenhouse must be adapted to the material chosen for the cover, as it will determine the weight to be supported by the structure, as well as the space between pillars, support bars, rafters, distance between gutter and ridge, and roof morphology. There are different typologies of greenhouses with envelopes whose general shape is conceived within the framework of the nine types characterized by the FAO, involving gable roofs, tunnel-shaped, bi-tunnel, or sawtooth roofs, etc. The Glass House in Chile, for example, consists of two glass block vaults integrating subtle atmospheric variables into the design by linking nature with the supporting structure and mechanical conditioning systems.
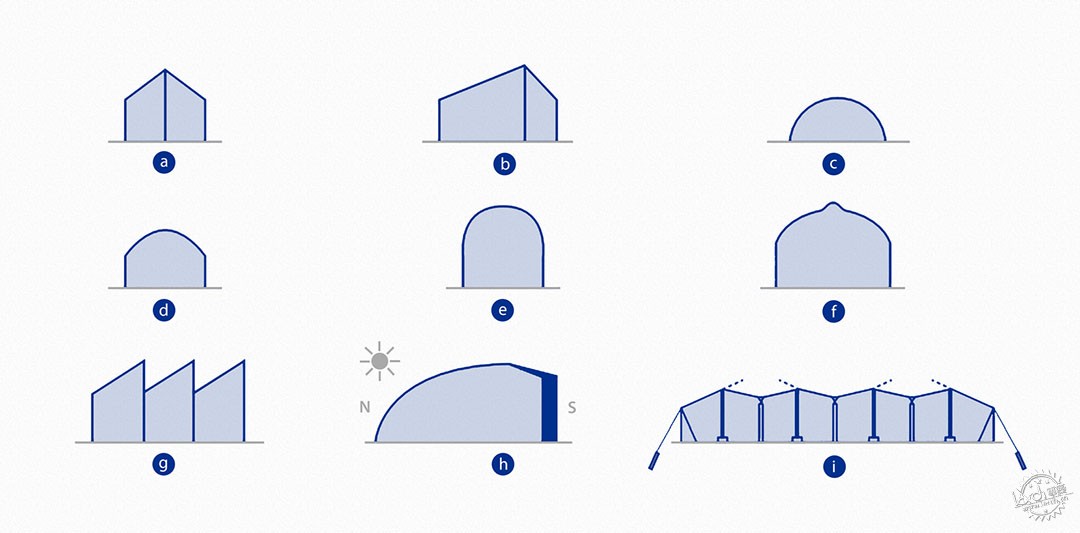
Image © Agustina Iñiguez Translated with DeepL.com (free version)
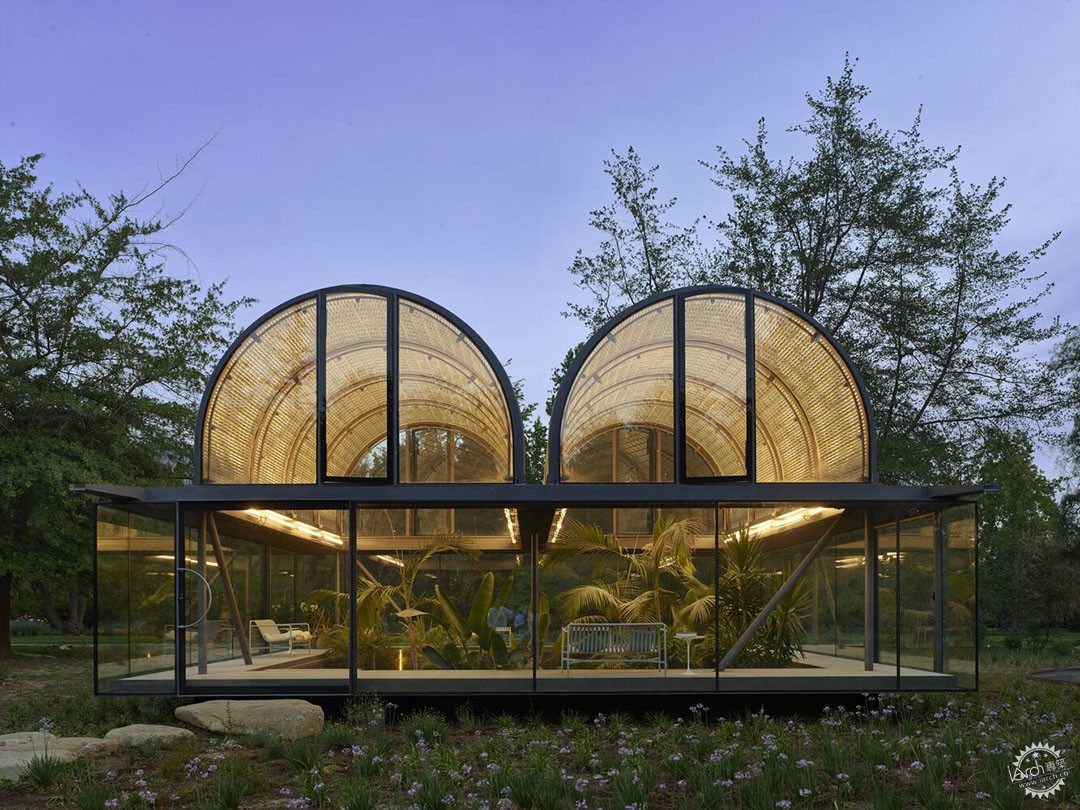
Image © Roland Halbe
事实证明,温室覆盖物的材料是建造温室的关键因素。理想的材料应满足多项要求,如良好的隔热性、高保温性和热性能、对太阳辐射的高透明度以及对地面和植物在夜间发出的远红外线的不透性。理想情况下,温室覆盖物应兼具塑料的厚度和柔韧性以及玻璃的光学特性。目前用于温室覆盖物的材料有花纹玻璃或教堂玻璃、硬质塑料(如聚碳酸酯、玻璃纤维增强聚酯、聚氯乙烯等)和柔性塑料(如低密度聚乙烯、乙烯-醋酸乙烯共聚物等)。
The materiality of greenhouse covers proves to be a key factor in their construction. The ideal material should meet several requirements such as providing good insulation, high heat retention and thermal performance, high transparency to solar radiation, and opacity to far-infrared radiation emitted by the ground and plants during the night. Ideally, it should combine the thickness and flexibility of plastics with the optical properties of glass. The materials used for greenhouse covers worldwide are divided into patterned or cathedral glass, rigid plastics (such as polycarbonate, fiberglass-reinforced polyester, polyvinyl chloride, etc.), and flexible plastics (such as low-density polyethylene, ethylene-vinyl acetate copolymer, and others).
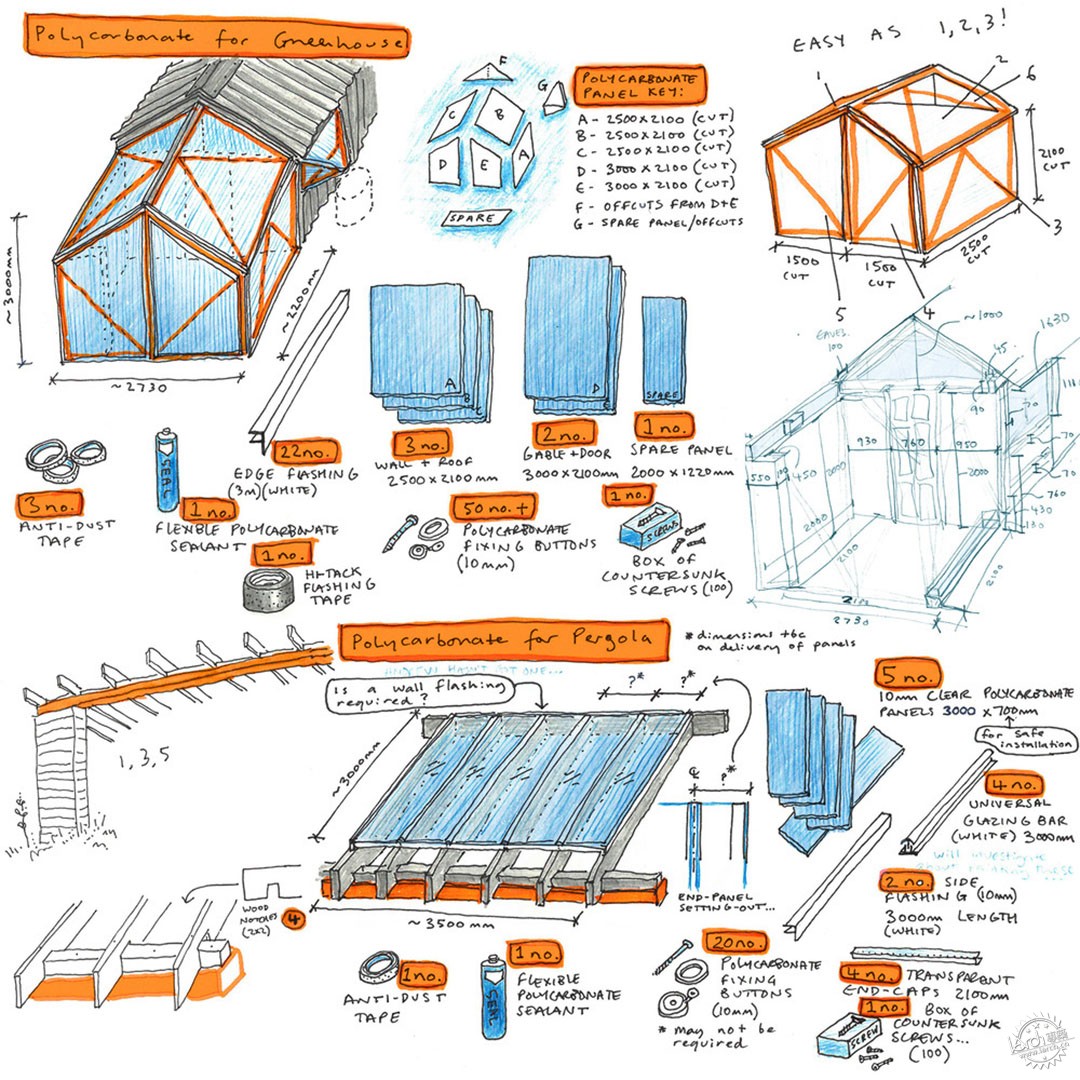
The Orangery Renovation / McCloy + Muchemwa. Croquis 03. Image
引用:
Sources:
- Greenhouses. Appropriate technology in the productive regions of the Argentine national territory (from parallel 23 to 54) [Tecnología apropiada en las regiones productivas del territorio nacional argentino (del paralelo 23 al 54)]. Compilers: Mario Lenscak, Norma Iglesias. INTA Editions. IPAF Pampeana Region. 2019.
- Use of different plastic covers in greenhouses to improve the effects of radiation, temperature, and relative humidity [Uso de diferentes cubiertas plásticas en invernaderos para mejorar los efectos de radiación, temperatura y humedad relativa]. José Noé Martínez Ramírez. Saltillo, Coahuila, Mexico. August 2008.
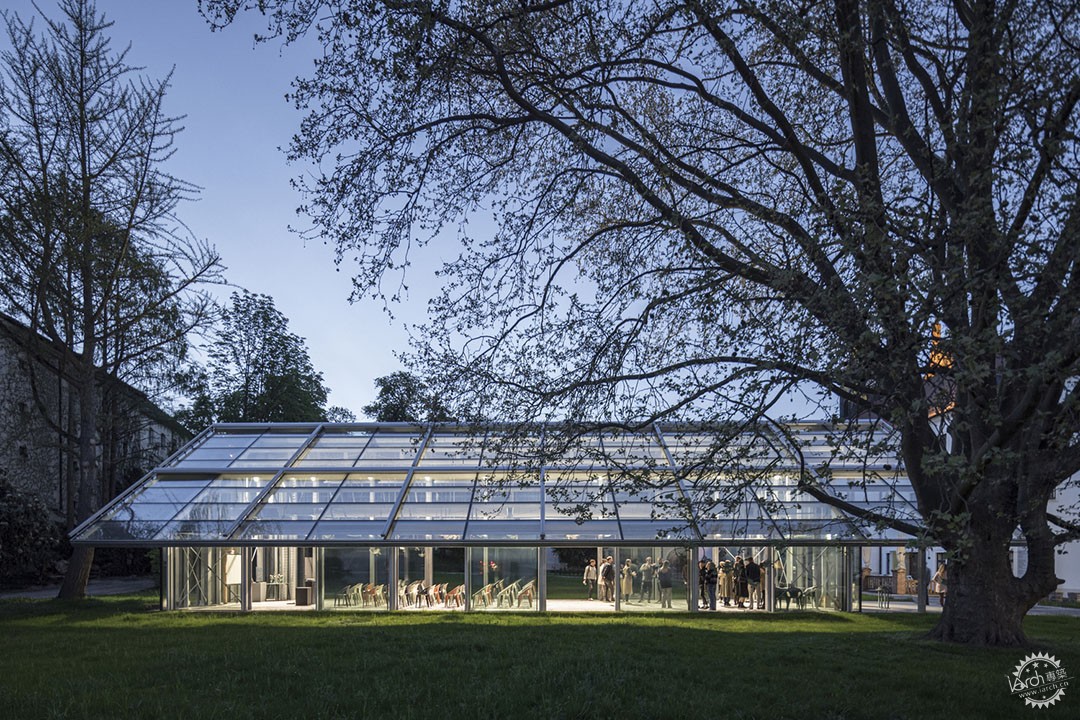
Image © Laurian Ghinițoiu
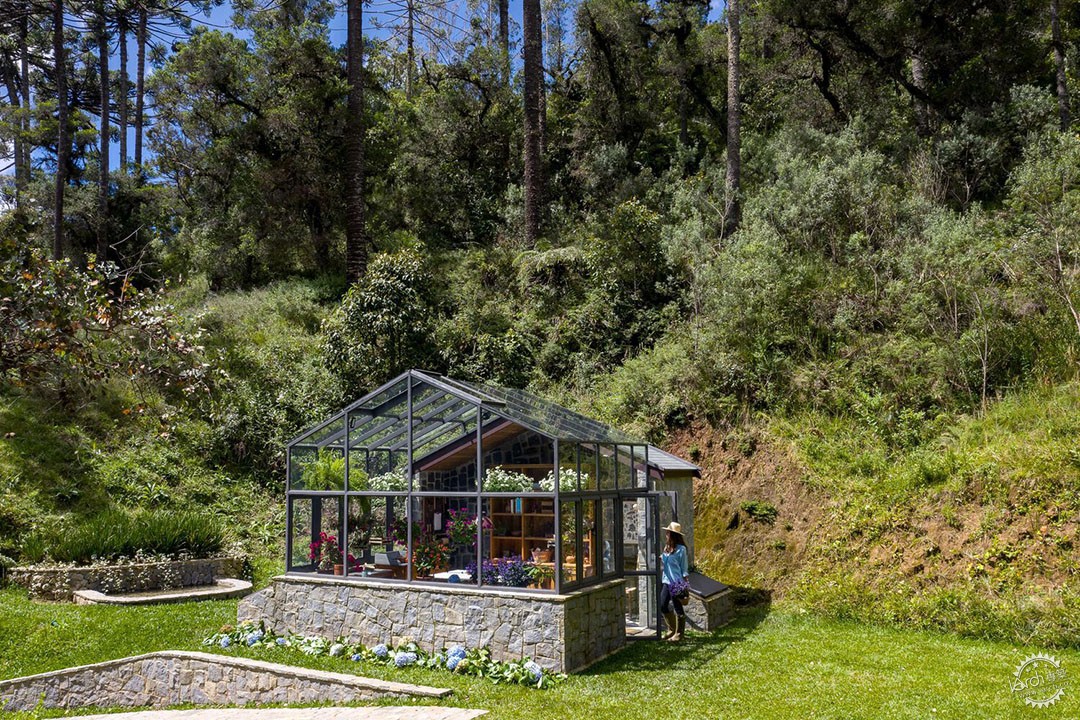
Image © Carolina Lacaz
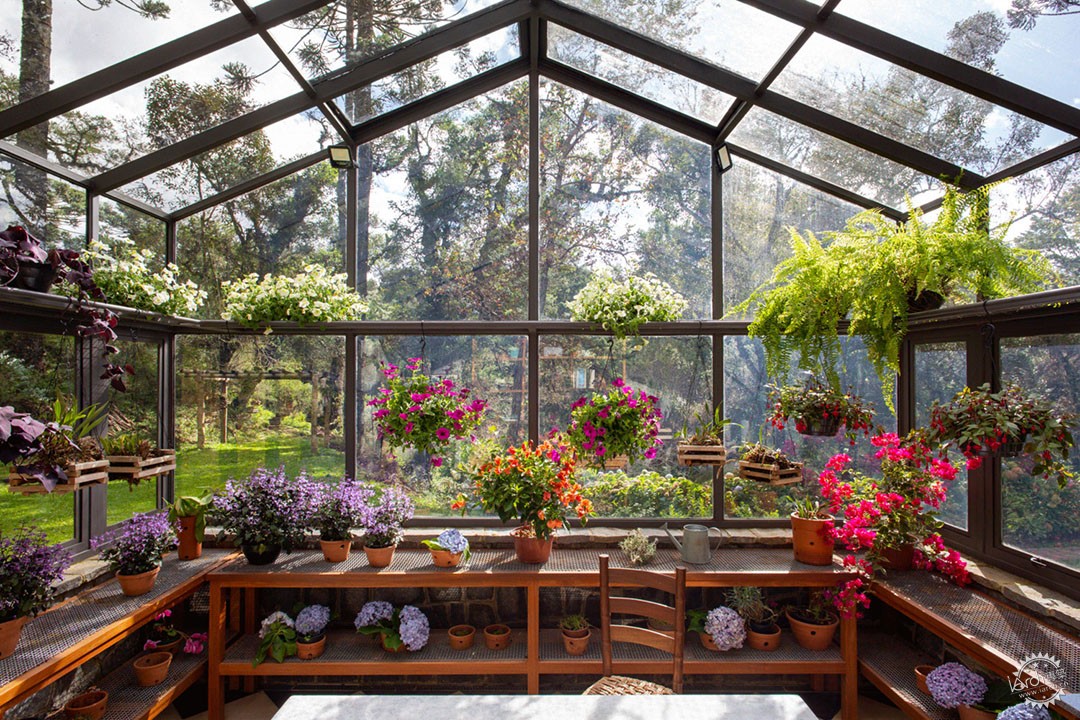
Image © Carolina Lacaz
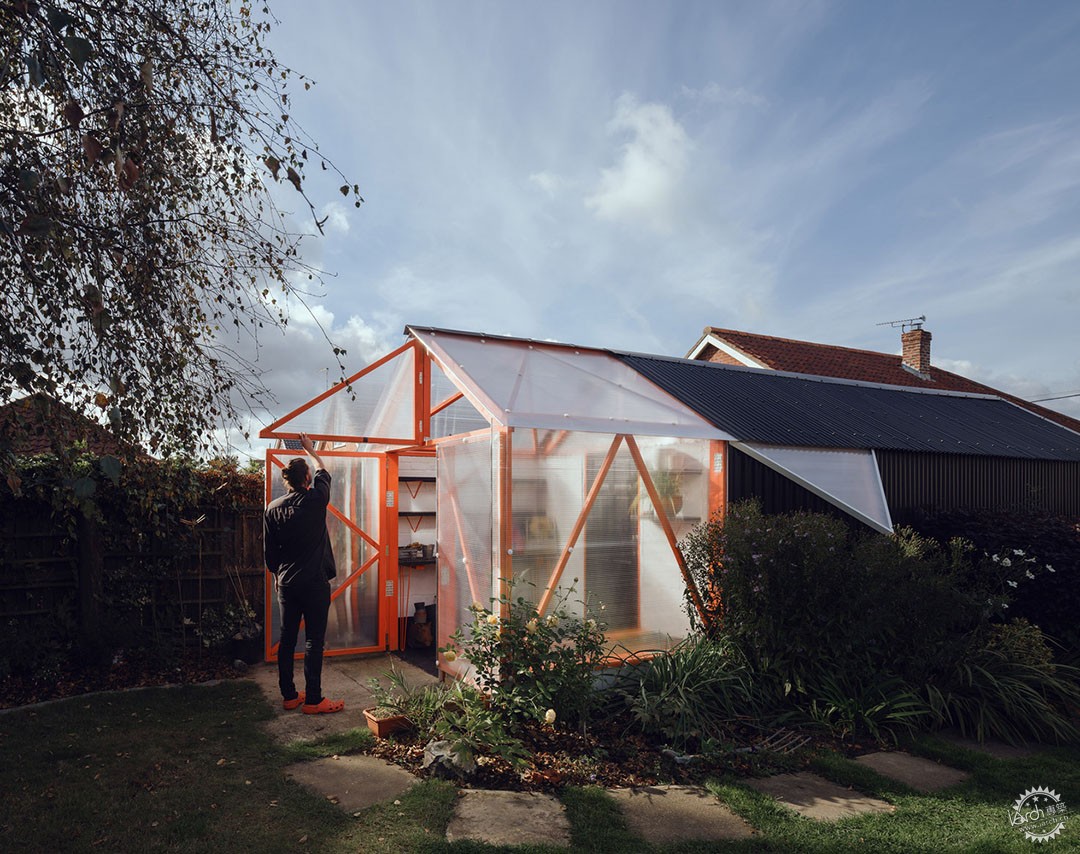
Image © Simon Kennedy
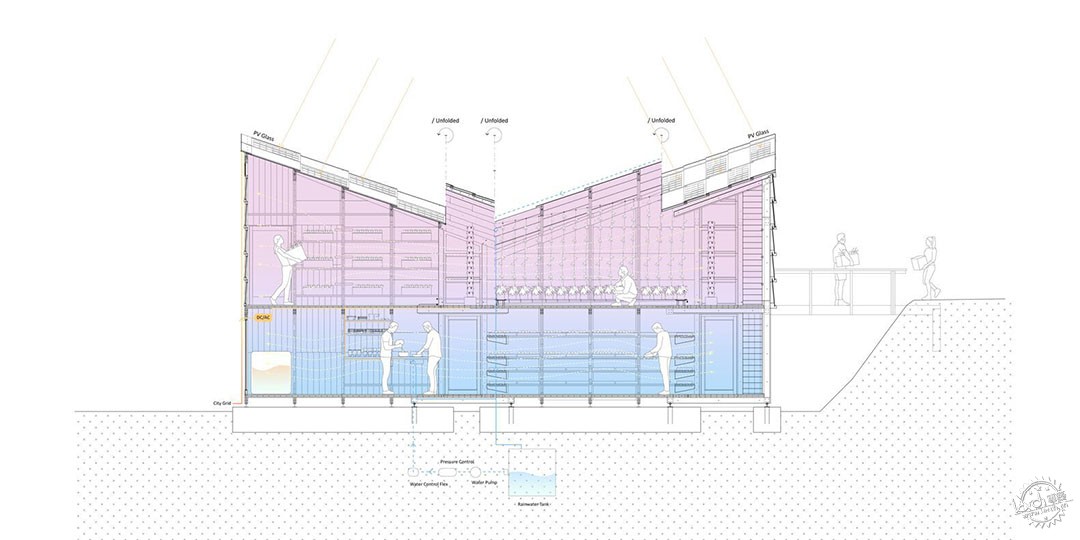
Solar Greenhouse Prototype / IAAC. Sección. Image
|
|
