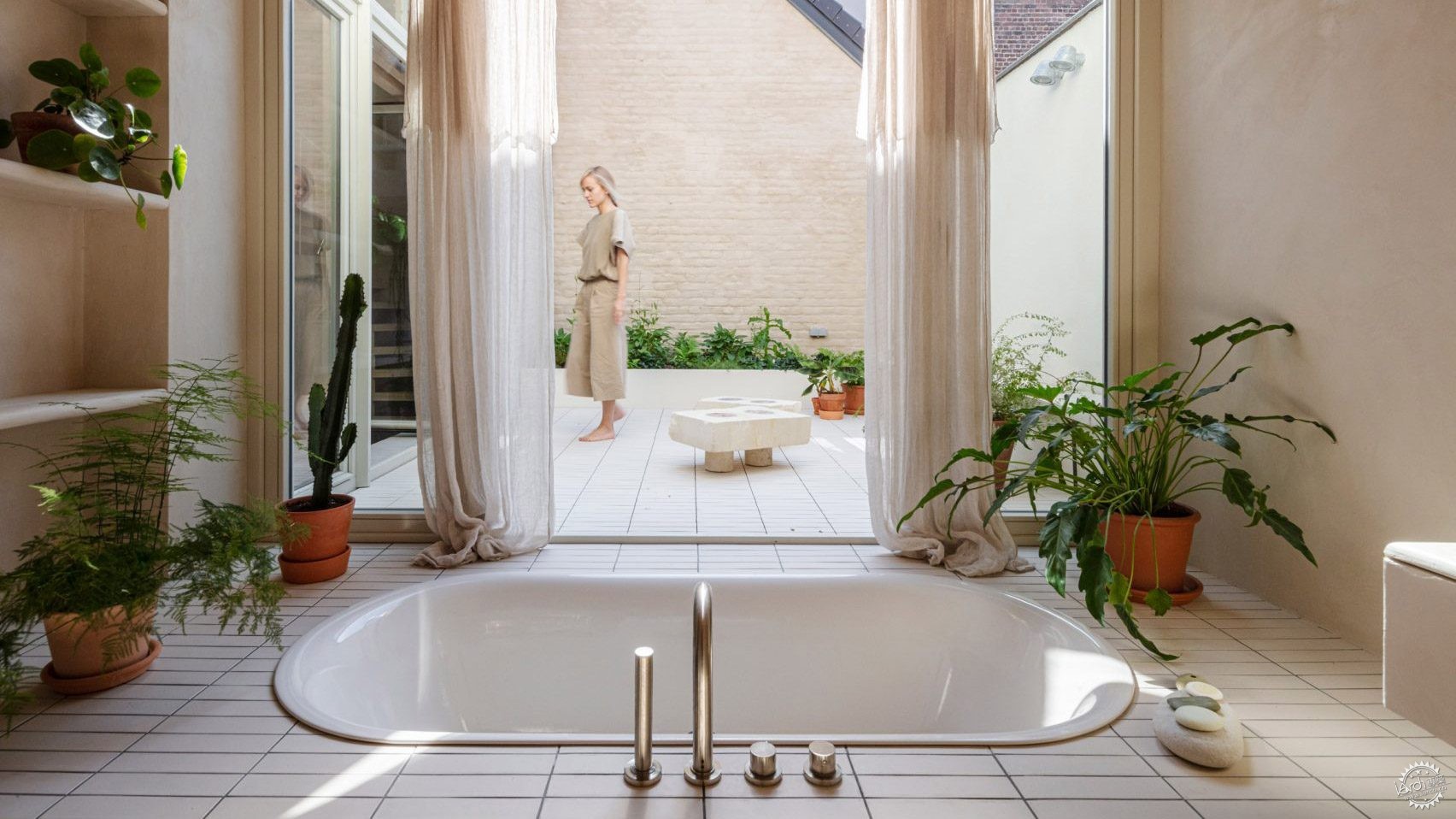
Eight minimalist bathrooms with peaceful pared-back interiors
由专筑网椰子,小R编译
本文介绍的八款极简主义浴室将亲肤的材料和有机的细节结合,营造出放松、安静的环境。
浴室通常是家中仅次于卧室的放松房间。在这里,保持室内的洁净有序,同时添加木材和石材等有机材料,有助于营造宁静氛围。
接下来本文将展示来自墨西哥、比利时等世界各地八处住宅中的极简浴室,为这个重要的房间提供了创造力与美学兼具的解决思路。
For our latest lookbook, we have collected eight minimalist bathrooms that combine tactile materials and organic details to create a relaxing and tranquil environment.
Next to the bedroom, the bathroom is often the place in the home that is reserved for relaxation and pampering. Keeping interiors here free of unnecessary clutter while adding organic materials such as wood and stone can help to create a tranquil feel.
Below, we've showcased minimalist bathrooms in eight homes from around the world from Mexico to Belgium that show creative and beautiful solutions for this important room.、
This is the latest in our lookbooks series, which provides visual inspiration from Dezeen's archive. For more inspiration, see previous lookbooks featuring Mexican holiday homes, interiors with dramatic full-length curtains and living spaces with swings.
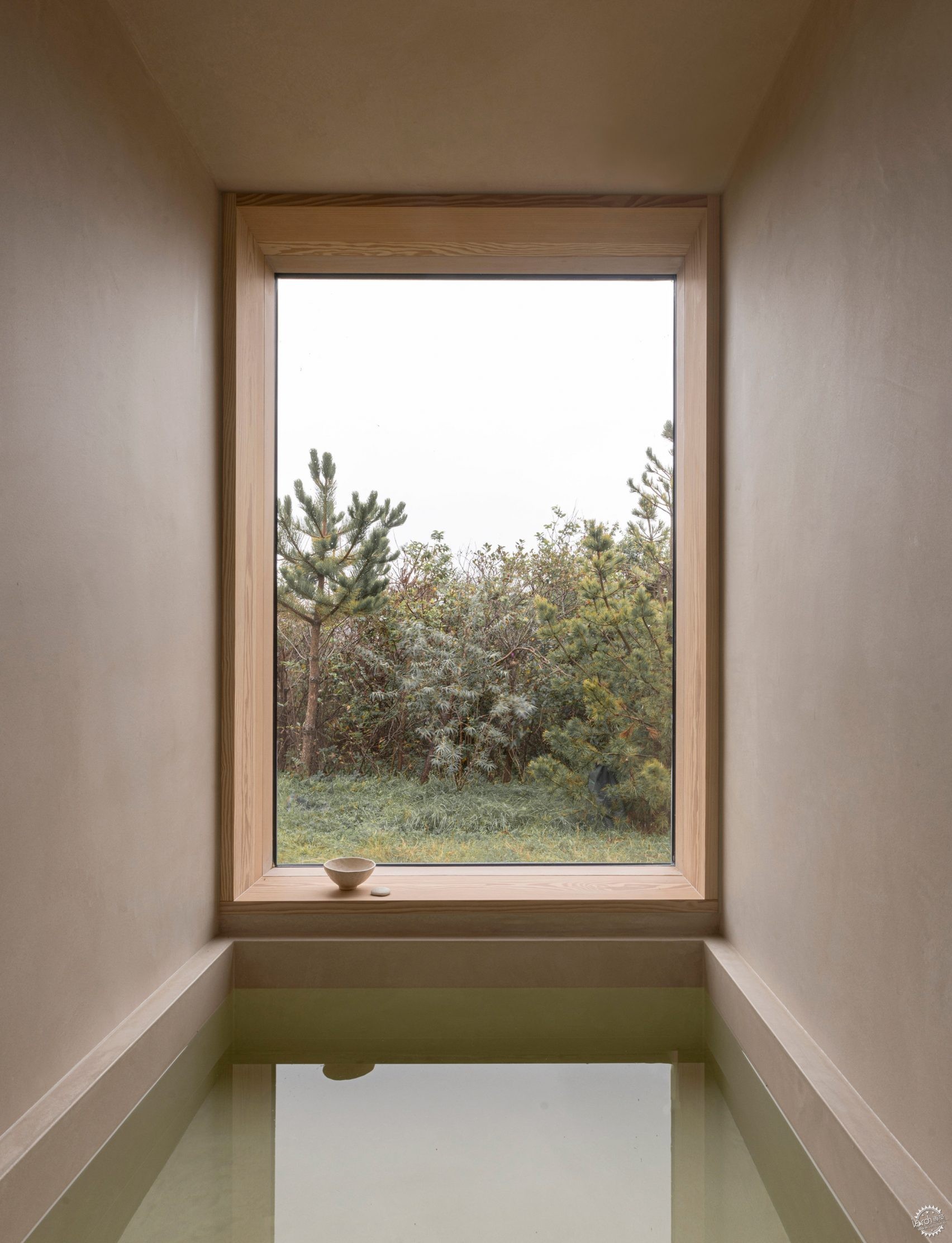
Photo by by Jonas Bjerre-Poulsen
丹麦Heatherhill海滩别墅,Norm Architects 设计
这栋位于丹麦海岸的海滨别墅的设计者 Norm Architects 表示,它是“跳脱出哥本哈根日常生活的空间”。
住宅的两间简约浴室借鉴了日本传统,采用了简单的木质细节和砖砌地板。
建筑师Sophie Bak说:“尽管空间非常小,仍应让人感觉舒适宽敞。”
Heatherhill Beach House, Denmark, by Norm Architects
This beach house on the Danish coast was created as "a getaway from everyday life in Copenhagen", according to its designers Norm Architects.
The home's two minimalist bathrooms were informed by Japanese traditions and feature simple wooden details and brick floors.
"The spaces are rather small and should still feel comfortable and spacious," architect Sophie Bak told Dezeen.
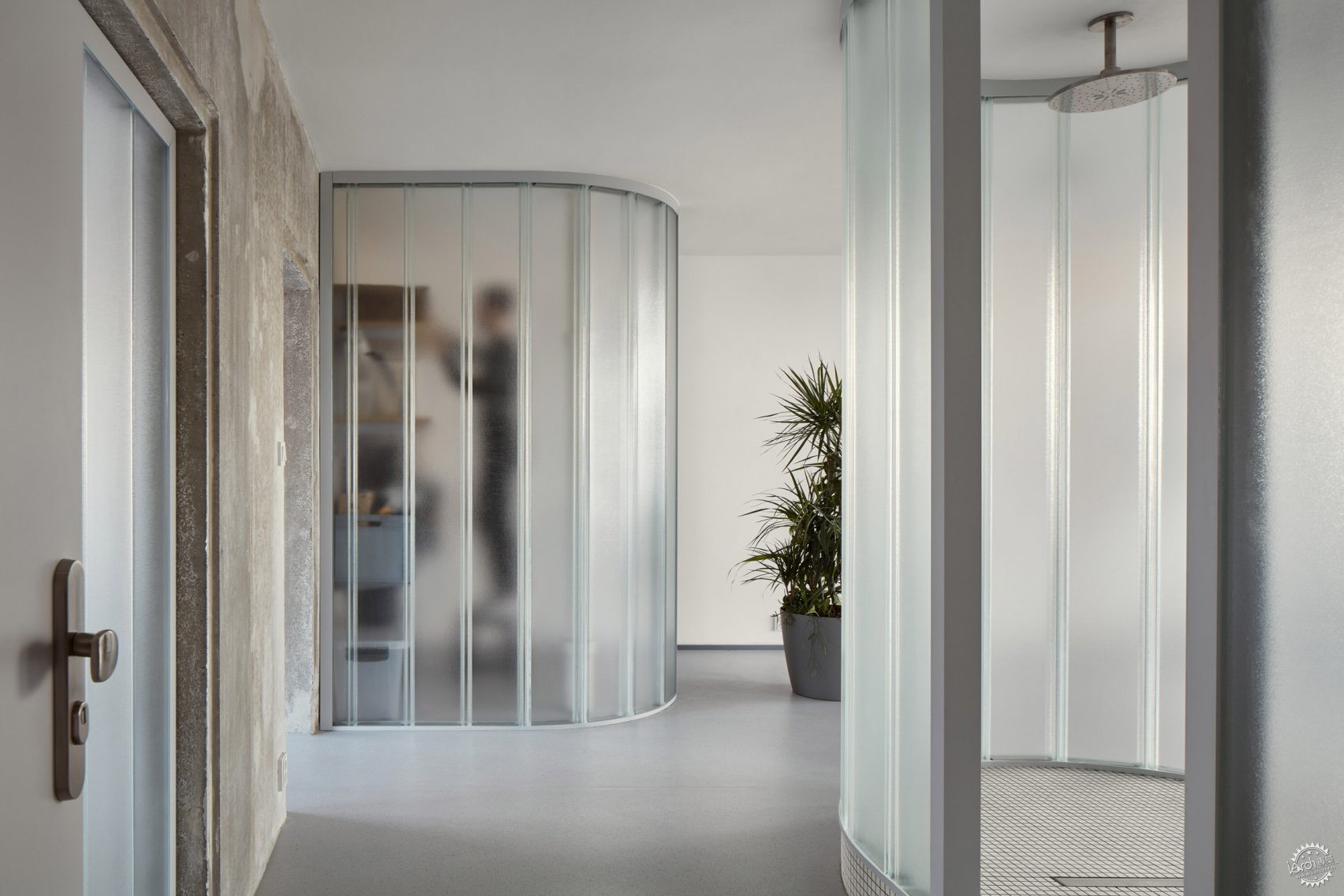
Photo by Radek Úlehla
捷克共和国雕塑家公寓,Neuhäusl Hunal 设计
捷克建筑工作室 Neuhäusl Hunal 为一位雕塑家设计了这间位于布拉格的公寓,整个空间都使用了半透明玻璃板。
建筑师将步入式淋浴间架设在一个小平台上,外围则采用中央弧形设计,内部铺设了白色瓷砖。
Sculptor's Apartment, Czech Republic, by Neuhäusl Hunal
Translucent glass panels were used throughout this apartment in Prague, designed by Czech architecture studio Neuhäusl Hunal as a workspace for a sculptor.
A centralised, curved bathroom features a walk-in shower that is raised on a small platform and clad in white ceramic tiles.
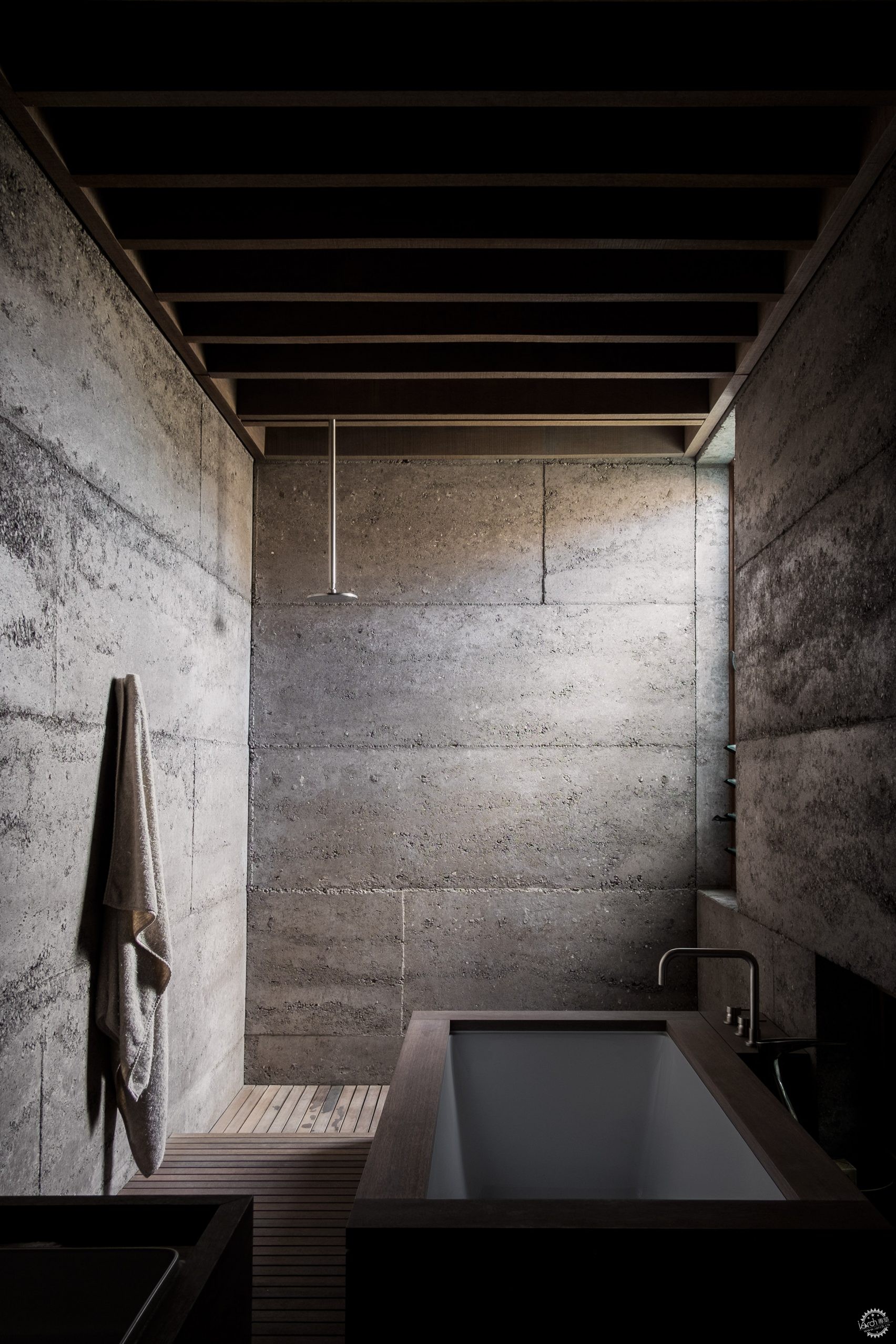
Photo by Givlio Aristide
澳大利亚回廊屋,MORQ 设计
建筑工作室 MORQ 在澳大利亚珀斯设计了这座环绕着一个种满植物的庭院的夯土混凝土房屋。
室内还采用了显眼的夯实混凝土与红色硬木天花板。在浴室中,这些材料与钢制内饰和木地板相辅相成,以反差肌理营造有趣的氛围。
Cloister House, Australia, by MORQ
Architecture studio MORQ designed this rammed-concrete house in Perth, Australia, to surround a plant-filled courtyard.
The interiors also feature visible rammed concrete combined with red hardwood ceilings. In the bathroom, these materials create textural interest and are contrasted with steel fixtures and a wooden floor.
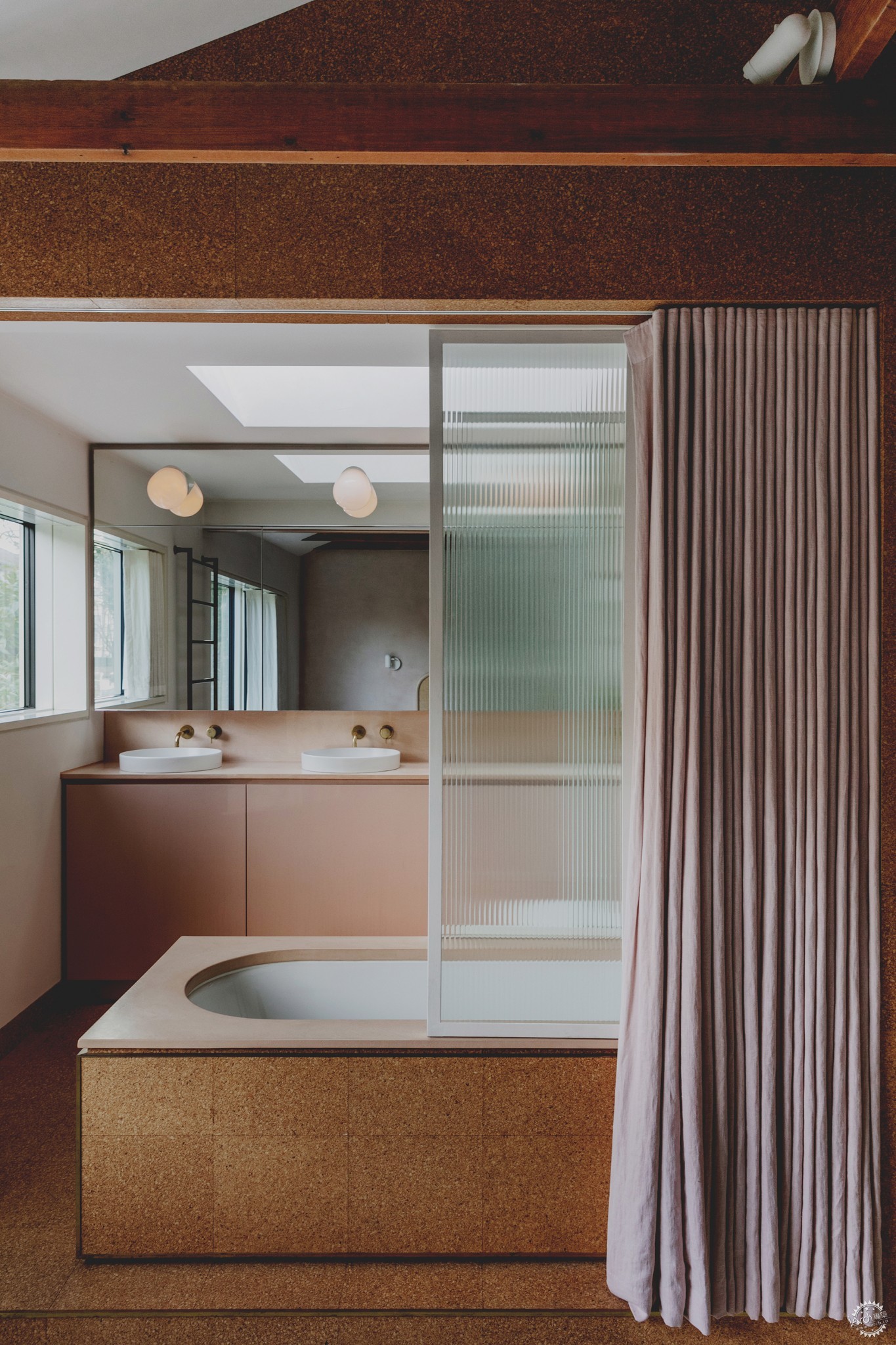
Photo by Mariell Lind Hansen
英国峡谷之家,Hagen Hall工作室设计
峡谷之家的简约浴室通过使用软木砖铺设地板和浴缸,给人一种温暖的感觉。
与房屋的其他部分一样,室内装饰也借鉴了 20 世纪 70 年代的加州现代主义风格。淡淡的薰衣草色窗帘和球形浴室灯为这个空间增添了简约的修饰。
Canyon House, UK, by Studio Hagen Hall
The minimalist bathroom in Canyon House was given a warm feel through the use of cork tiles, which clad both the floor and the bathtub.
Like the rest of the house, the interior was informed by 1970s California modernism. Pale lavender-coloured curtains and globe-shaped bathroom lamps add simple decorative touches to the space.
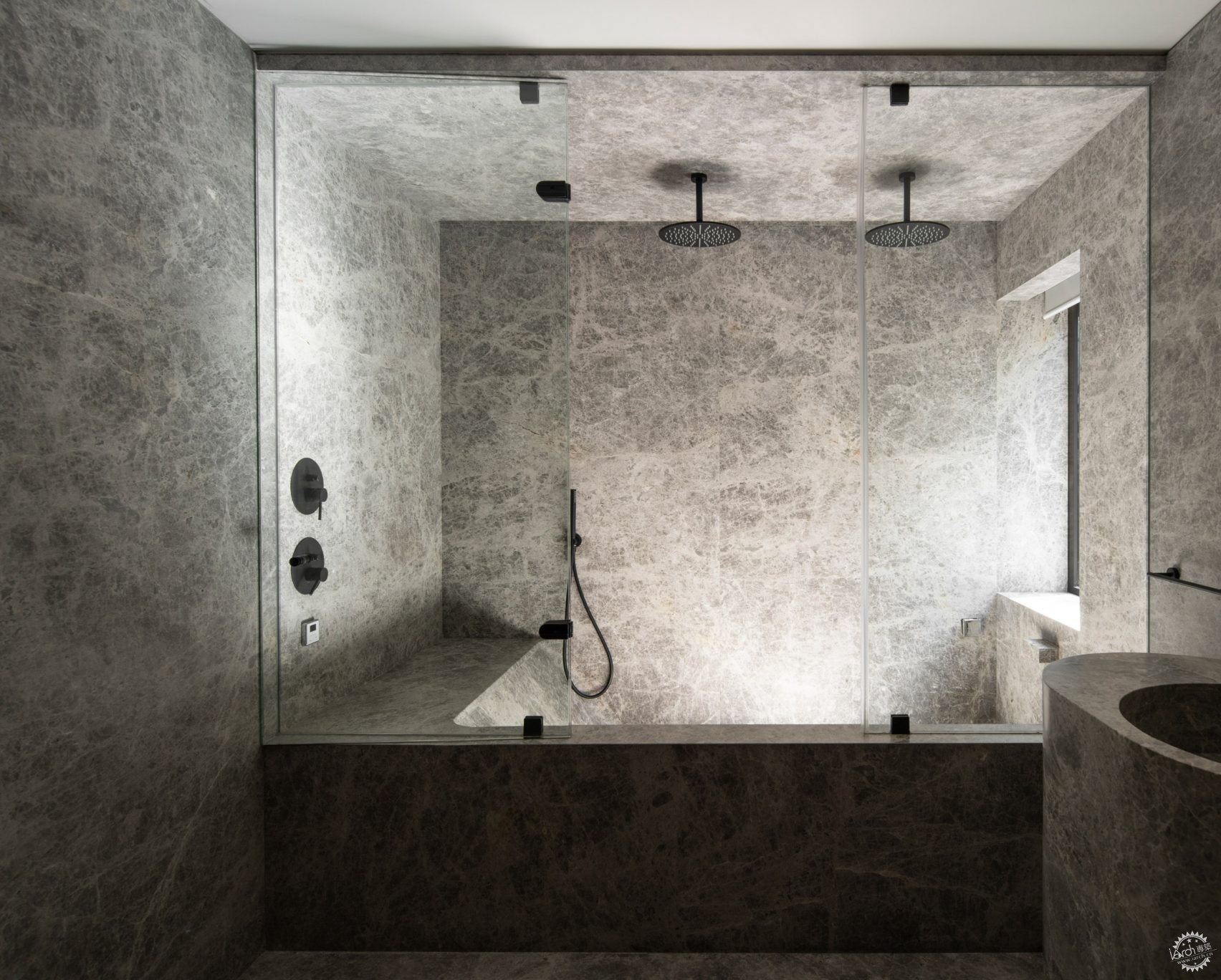
Photo by Fabián Martinez
墨西哥Loma住宅,Esrawe 工作室设计
当地的 Esrawe Studio 公司为墨西哥城这套公寓的浴室包裹了仿树皮肌理的石材。
在这里,全石质的墙壁和地板以其自然图案营造出引人注目的室内氛围,而椭圆形的洗脸盆和嵌入式淋浴房则更加增添了有趣的几何效果。
Loma Residence, Mexico, by Esrawe Studio
Local firm Esrawe Studio wrapped the whole interior of this Mexico City apartment in an oak "skin" – save for the stone-clad bathroom.
Here, the all-stone walls and floor create a striking interior with their natural patterns, while an oval washbasin and built-in shower add interesting geometries.
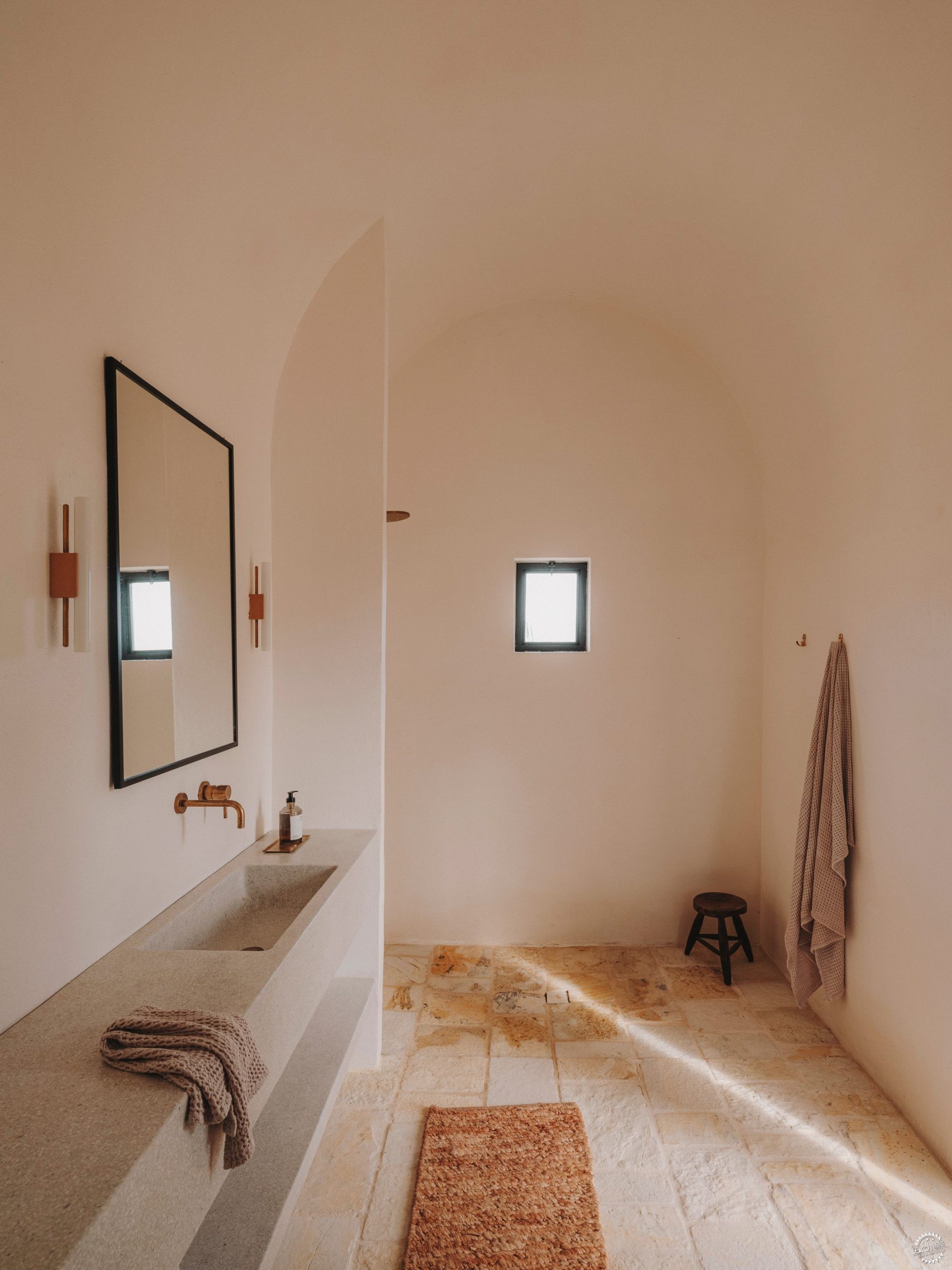
Photo by Salva López
意大利Casolare Scarani住宅,Andrew Trotter工作室设计
Andrew Trotter建筑工作室将这所位于意大利普利亚的 19 世纪学校改为住宅,目的是“在不破坏其本质的前提下使其重塑生命”。
在浴室中,工作室保留了传统的石材地板,并应用石灰灰泥墙面。几何形玻璃灯、麻质地毯、铜制水龙头和肥皂架,都给这个简约风格的浴室带来了乡村气息。
Casolare Scarani, Italy, by Studio Andrew Trotter
This 19th-century school in Puglia, Italy, was turned into a home by architecture practice Studio Andrew Trotter, which aimed to "bring it back to life without destroying its essence".
In the bathroom, the studio kept the traditional stone flooring and added calming lime-plaster walls. Geometric glass lamps, a jute rug and a copper tap and soap holder give the minimalist bathroom a rustic touch.
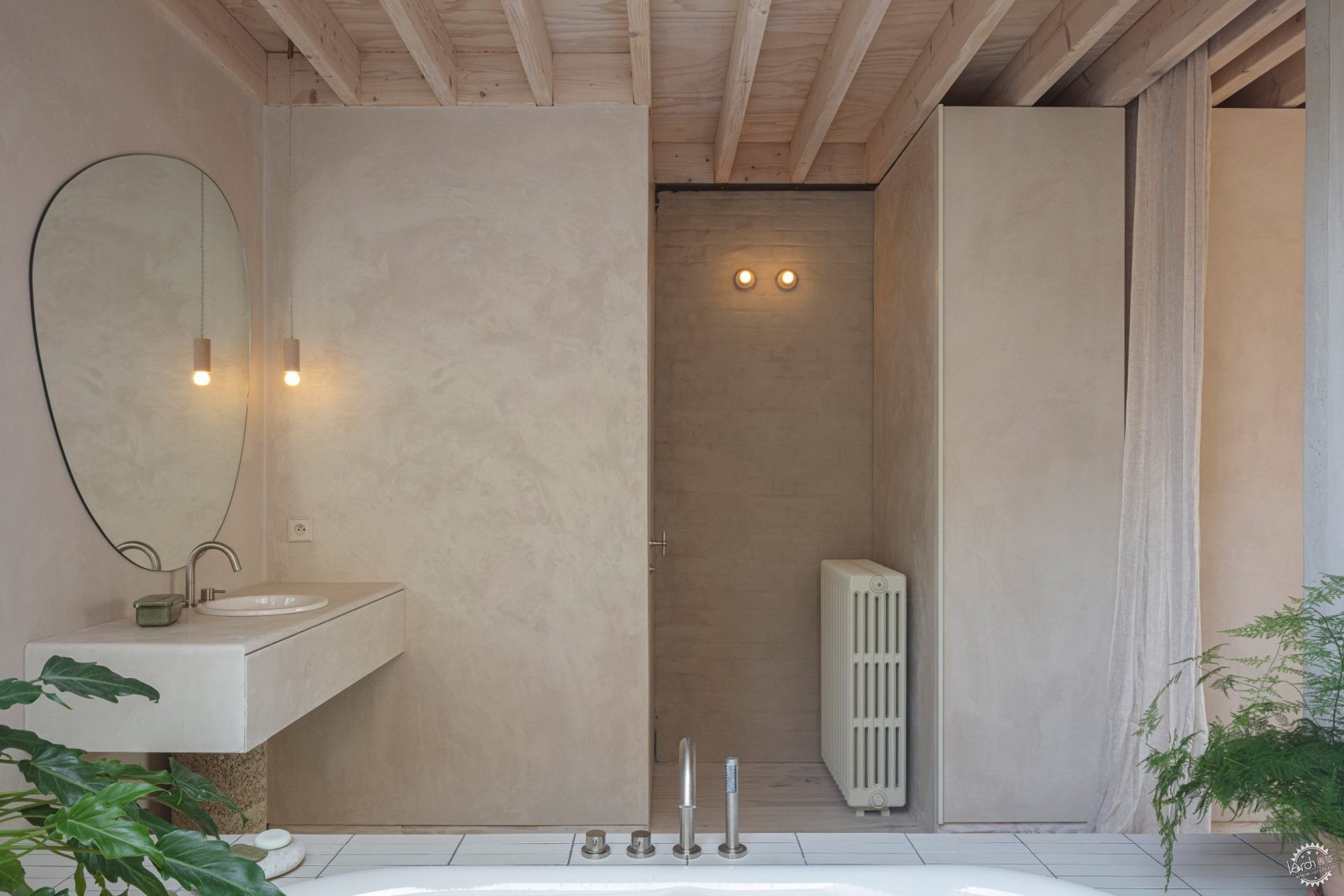
Photo by Tim Van de Velde
比利时 Karper, Hé!工作室设计
比利时 Hé 工作室设计的布鲁塞尔住宅的浴室墙壁采用粘土抹灰,虽然色调保持简洁质朴,主要以浅米色和白色为主,大量的绿色植物赋予这个空间生命力。
该公寓位于 Karperstraat 街的一栋旧工业建筑内,工作室在该建筑的屋顶加建了一个木结构扩建区域。
Karper, Belgium, by Hé!
Clay plaster clads the walls of the bathroom in this Brussels home (above and main image) designed by Belgian studio Hé! While the colour palette was kept simple – held mostly in pale beige and white – plenty of green plants give the space life.
The apartment is located in a former industrial building on Karperstraat, to which the studio added a timber-framed rooftop extension.
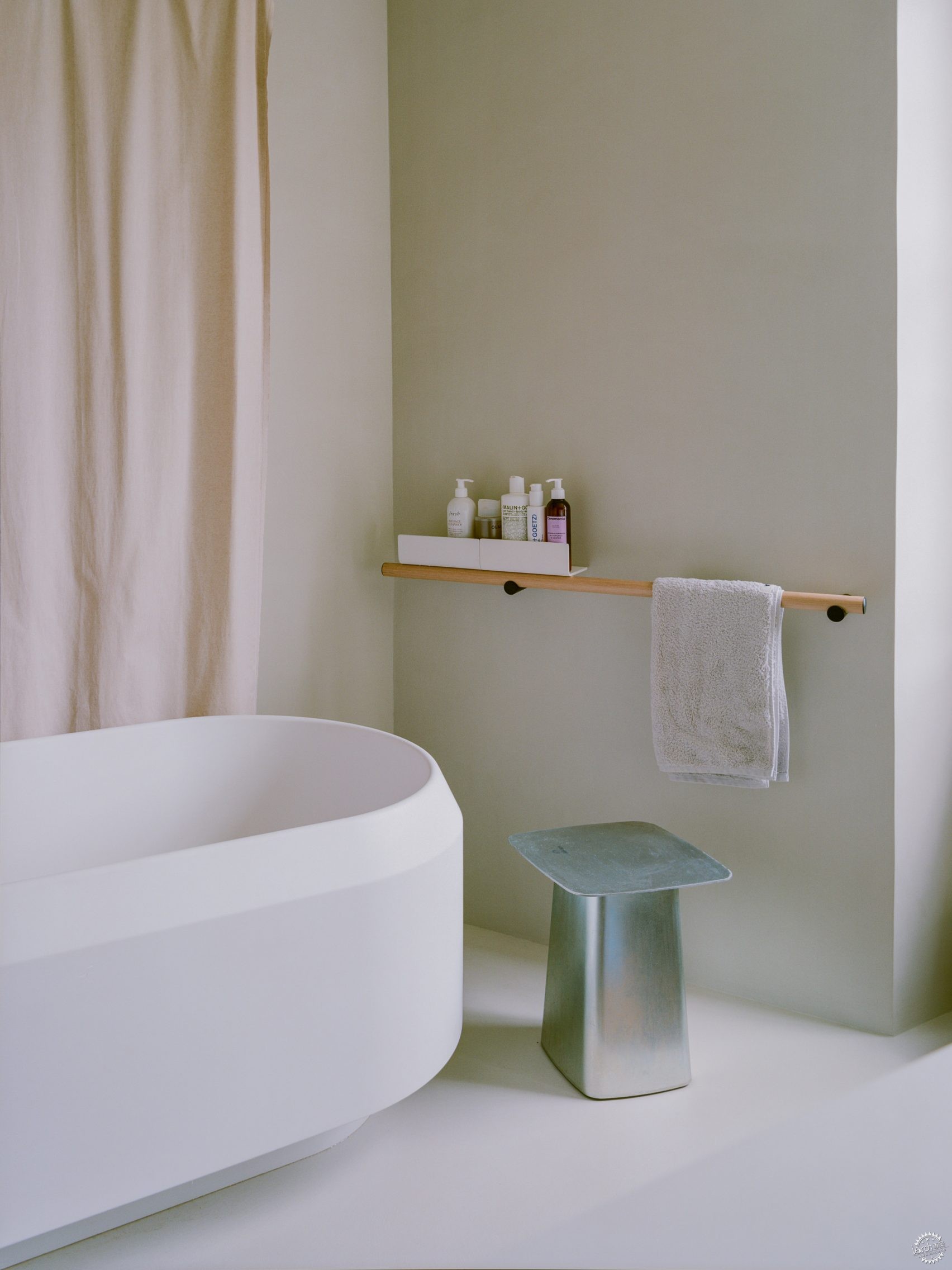
Photo by Lorenzo Zandri
英国Nelson Terrace,Paolo Cossu建筑事务所设计
这间位于伦敦的极简公寓由当地的 Paolo Cossu工作室设计,“几乎就像一张空白的画布”,浴室特点也是同样的极简。
在这里,一个敦厚的白色浴缸与一个几何钢凳相邻,装饰品在这个简约的空间里几乎就像一件艺术品。编制浴帘和木质毛巾架则为房间增添了有机的感觉。
Nelson Terrace, UK, by Paolo Cossu Architects
This minimalist apartment in London, which local studio Paolo Cossu Architects designed "almost like a blank canvas", features an equally minimalist bathroom.
Here, a chunky white bathtub sits next to a geometric steel stool – a decorative piece that functions almost like an artwork in the pared-back space. A fabric shower curtain and wooded towel rack give the room a more organic feel.
|
|
