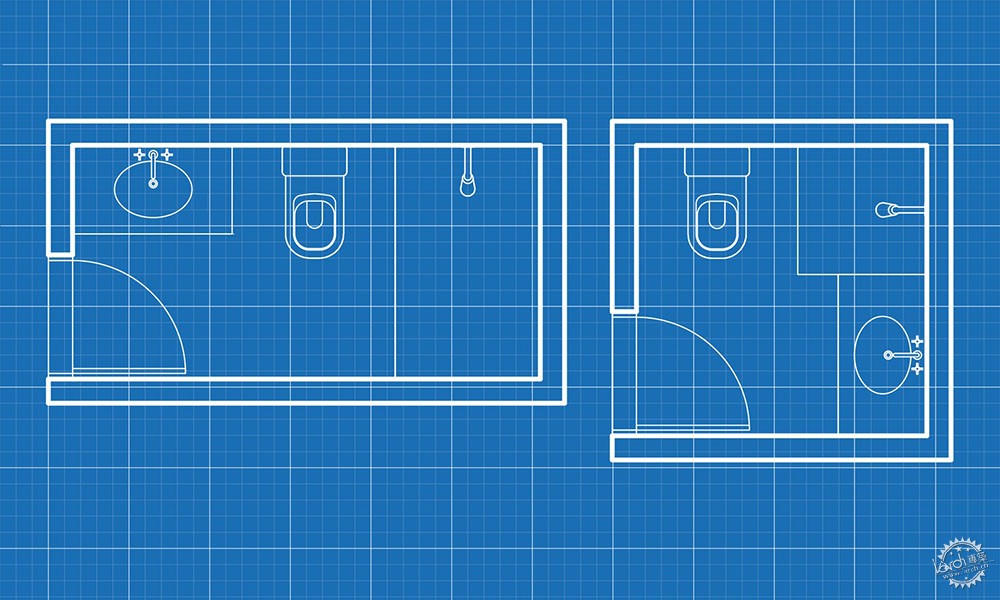
© Eduardo Souza (ArchDaily)
小型浴室的最小尺寸与经典布局
Minimum Dimensions and Typical Layouts for Small Bathrooms
由专筑网小R编译
在浴室中的重要因素是尊重感,这其实是个很基本的要求,但是根据世界卫生组织(WHO)的估计,全球有大约20亿人无法使用诸如浴室或厕所等基本卫生设施,而这些卫生设施的不足每年会导致432000人的死亡,其原因主要是腹泻等热带疾病,在2010年,联合国将卫生设施列为人们的基本权利,这与饮用水类似。
Having access to a bathroom is, above all, a factor of dignity. As basic as this fact may seem, the WHO (World Health Organization) estimates that 2 billion people worldwide do not have access to basic sanitation facilities, such as bathrooms or latrines. Such inadequate sanitation causes 432,000 deaths annually, mainly from diarrhea, in addition to being an aggravating factor for several neglected tropical diseases including intestinal worms, schistosomiasis, and trachoma. In 2010, the UN (United Nations) labeled sanitation a basic right, alongside access to drinking water.
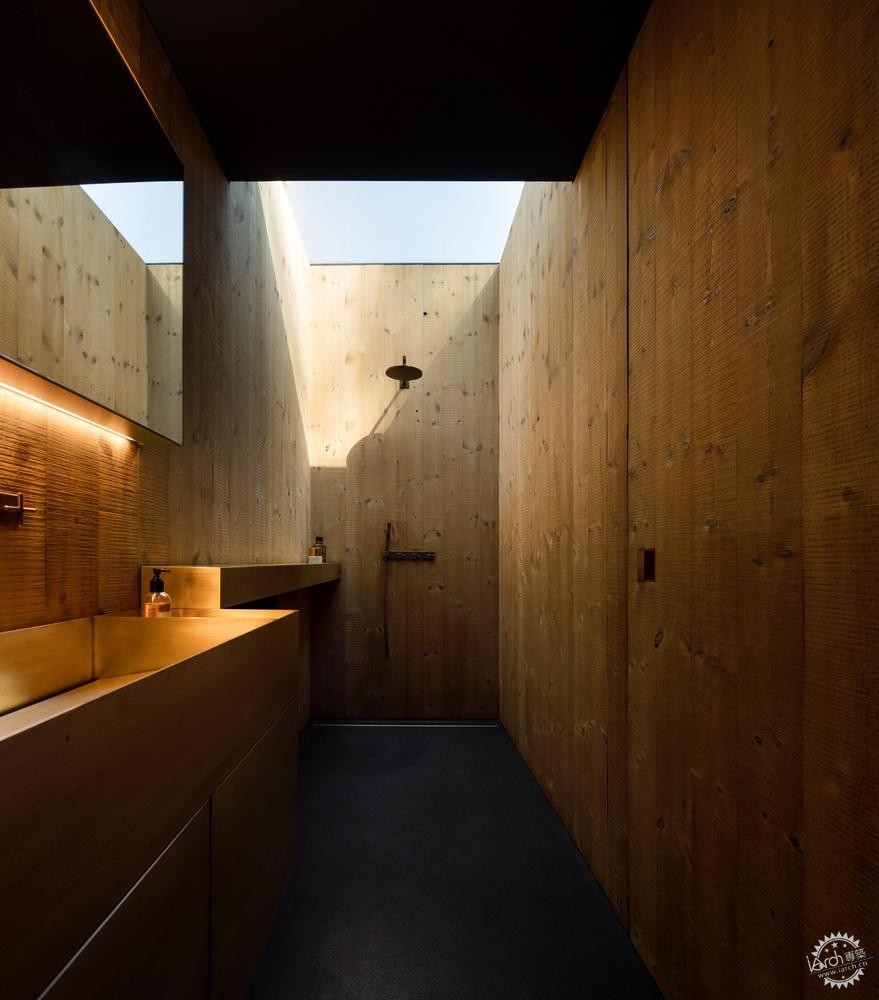
Image © Fernando Guerra | FG+SG
如今的浴室大多数比较私密,但是有的状况并非如此。在罗马文化中,集体厕所也是社会辩论场所。加州大学洛杉矶分校Bartlett建筑学院教授Barbara Penner [1]曾经指出:“这与公共卫生设施的发展不相上下,是关于隐私的现代发明,而这种发明也造成了关键性的突破,这种突破指的是当时人们对于人体的态度,同时也标志着人类的历史发展[...]。但是,隐私的增加也导致了西方洗浴行业的发展普遍化,而这样的发展并非一蹴而就,在当时,私人浴室更多是被理解为独立浴室,这种浴室首次出现在欧洲贵族亦或是资产阶级家庭之中,这其实不足为奇。后来到了20世纪20年代,城市和乡村人群仍然像以前一样,应用公共厕所、公共浴室、淋浴,以及游泳池。但是隐私的观念也开始逐步发展,并且对这些设施产生了一定的影响,到后来,公共厕所逐步变小,公共浴室也经过了一定的划分,更加注重男女的分隔,并且应用了隔板和隔间。”因此,私人浴室的概念并不像人们所想像的那样古老或自然。
Although today the bathroom is mostly private and reserved, this arrangement has not always been the case. In Roman civilization, collective latrines were also places for socialization and debate. Barbara Penner [1], professor at The Bartlett School of Architecture, UCL, points out that “No less than the rise of the field of public health, it was the modern invention of privacy that caused a decisive break with earlier attitudes toward the body that had marked much of human history. [...] But the rise of privacy has resulted in the general privatization of western bathing, though this did not happen evenly or all at once. And given that private was increasingly equated with exclusive, it is not surprising that private and often very luxurious bathrooms first appeared in European aristocratic or bourgeois homes. Up until the 1920s, and sometimes well after that, the urban and rural poor were mostly left to carry on as before with communal privies (which remained sites of socializing) and public bathhouses, showers and swimming pools. But privacy and related concerns about decency began to shape these establishments, too; communal privies were downsized and public baths were more rigorously subdivided to ensure the segregation of men from women, and, with partitions and cubicles, men from other men and women from other women." The concept of private bathrooms inside buildings is not, therefore, as old or as natural as many would think.
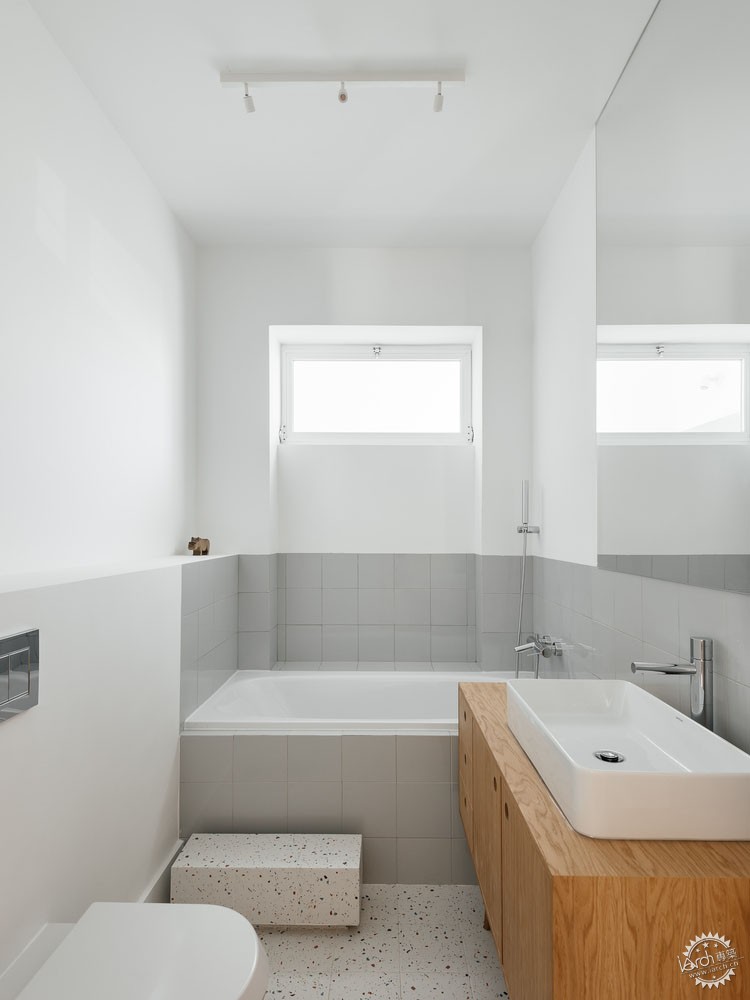
Image © do mal o menos
除此之外,再说到浴室的时候,重要的是要解决文化差异。在西方国家,人们常常使用坐便器,但是在东方国家,人们则更习惯于使用蹲式厕所。私人浴室的组织包括了厕所、洗脸盆、淋浴、浴缸,亦或是这些设备都同时存在,这在全球也并不那么风靡。在一些国家,厕所空间和洗浴空间分别位于不同的区域里,最后,在部分文化中,坐式浴盆也仍然普及。
Furthermore, when talking about bathrooms, important cultural differences must be addressed. The sitting toilet is common primarily in the western world. In the east, most people use the squat toilet, which requires users to crouch rather than sit. The organization of the private bathroom to include a toilet, a sink (washbasin), and a shower, bathtub, or both is also not widespread in the world. In some countries, the toilet space and the bathing space are divided into two separate rooms. Finally, in some cultures but not others, the use of bidets remains popular.

Image © do mal o menos
浴室是住宅中最小也是最复杂的空间,其中有着复杂的设备和液压装置,因此浴室的规划必须认真仔细。Barbara Penner更是进一步地说明了其中的重要性,她认为:“浴室将人们的日常生活和大规模的基础设施联系了起来,其中包含有水、废弃物、卫生设施等等。”大多数的建筑师及其客户都能够意识到浴室的重要作用,但是其作为一个服务空间,整体尺寸则被缩小至最小。但是,浴室非常重要,因此必须要解决设计时所遇到的一些问题,才能使其在小尺度的情况下仍然更加舒适。糟糕的浴室设计策略会带来使用上的不便,亦或是昂贵的造价。曾经的文章已经介绍了诸如老年化无障碍设计措施、浴室的安全性能等内容,而本文则会讨论到住宅浴室的最小尺寸及其经典布局模式。
Being one of the smallest and most complex rooms in a residence, and containing complicated equipment and several hydraulic installations, it is essential that the bathroom is carefully planned. Barbara Penner goes even further to indicate its importance by writing that “The bathroom connects our daily domestic lives with large-scale infrastructures of water, waste, and sanitation.” Even though most clients and architects are aware of the bathroom's significance, it is often reduced to its minimum size in service of other spaces. Yet because the bathroom is so essential and so consistently used, some considerations must be addressed to make it comfortable, even if it has very small dimensions. A poorly designed bathroom can be a huge hassle, as well as being costly to make further changes. We have already covered how to design accessible, safe bathrooms for the elderly, and even predicted what they might look like in the future. This time, we will cover the minimum and ideal dimensions for residential bathrooms.
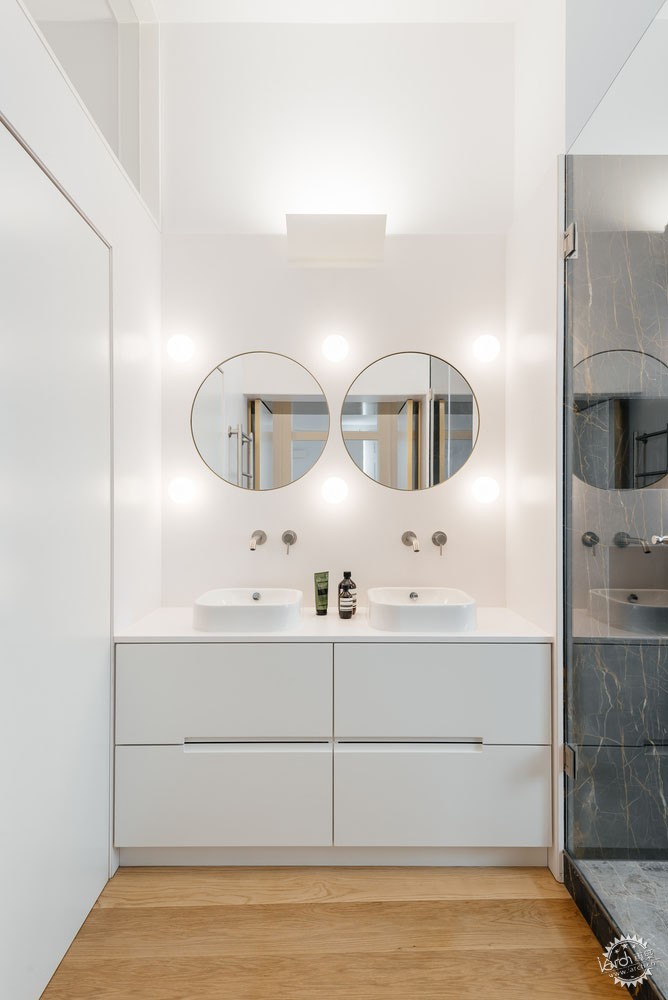
Image © do mal o menos
以普通的浴室组织为例,其中包括马桶、洗脸盆、淋浴,那么面积为2.4平方米的功能性浴室则有存在的可能。那么如果设计的目的是最小尺寸的浴室,那么建筑师就需要了解设计措施,尤其是设备周围的自由空间。图中展示了能够正常应用马桶、洗脸盆、淋浴的最小理想化尺寸。
Taking the common bathroom organization that includes a toilet, washbasin, and shower, it is possible to design a functional bathroom using only around 2.4 square meters. Even when the intention is to design a minimal bathroom, architects must keep in mind that some measures are vital, especially the free space to be left around equipment. The figure below shows the minimum possible and ideal dimensions to be left for the adequate use of toilets, washbasins, and showers respectively.
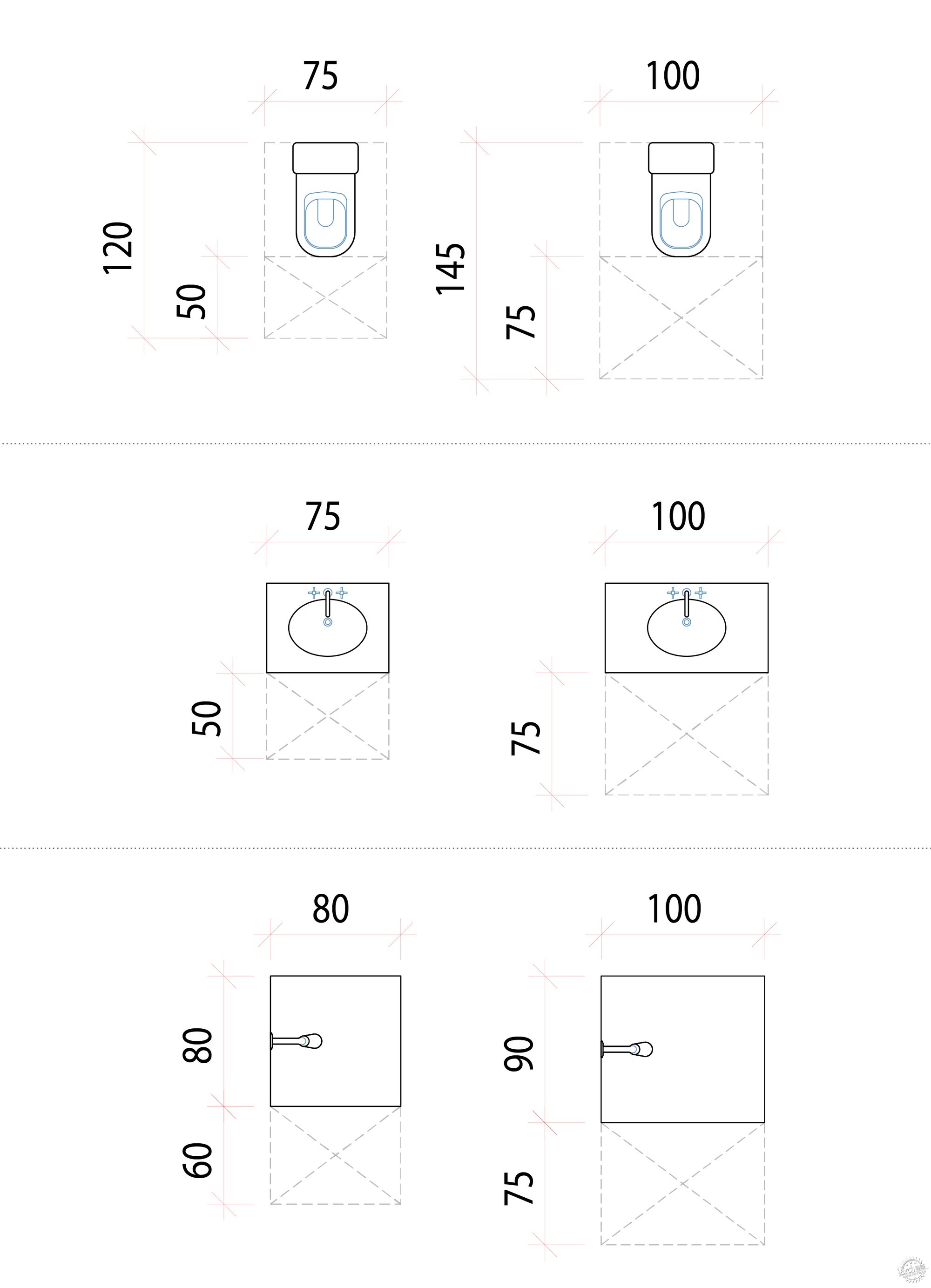
© Eduardo Souza (ArchDaily)
那么考虑到这些尺寸可以有多种不同的布局方式,这些布局方式适用于多种常见的场景,其中考虑了设备、门窗、结构、污水处理点等构件的摆放,适用的可能性多种多样,其中两种传统小型浴室的平面布局如图所示。方形的布局尺寸也比较小,但是这需要牺牲淋浴的空间,它只能存在于一个小角落里,在这种情况下,建筑师甚至无法给淋浴区域设计最小的空间尺寸。
With these dimensions in mind, it is possible to develop different configurations, which should be suitable for every common scenario and account not just for equipment but for the location of windows, doors, structure, and even sewage points. The possibilities are diverse, but two traditional plans for small bathrooms are shown below. The square configuration allows for very minimal measurements, but it compromises the space of the shower, which ends up in a corner. In this case, the architect can barely leave the minimum space required for a shower with sliding doors or hinges.
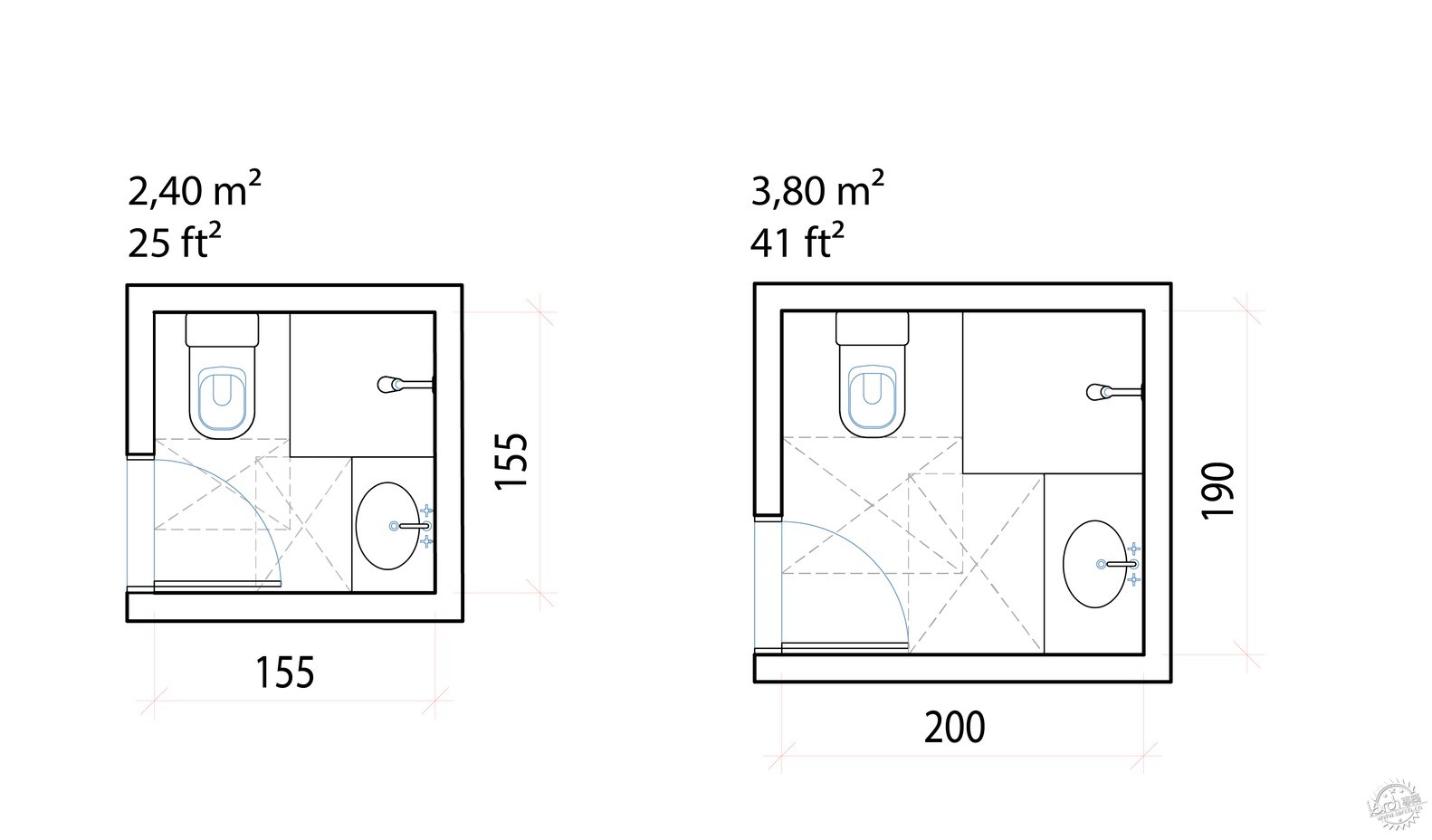
© Eduardo Souza (ArchDaily)
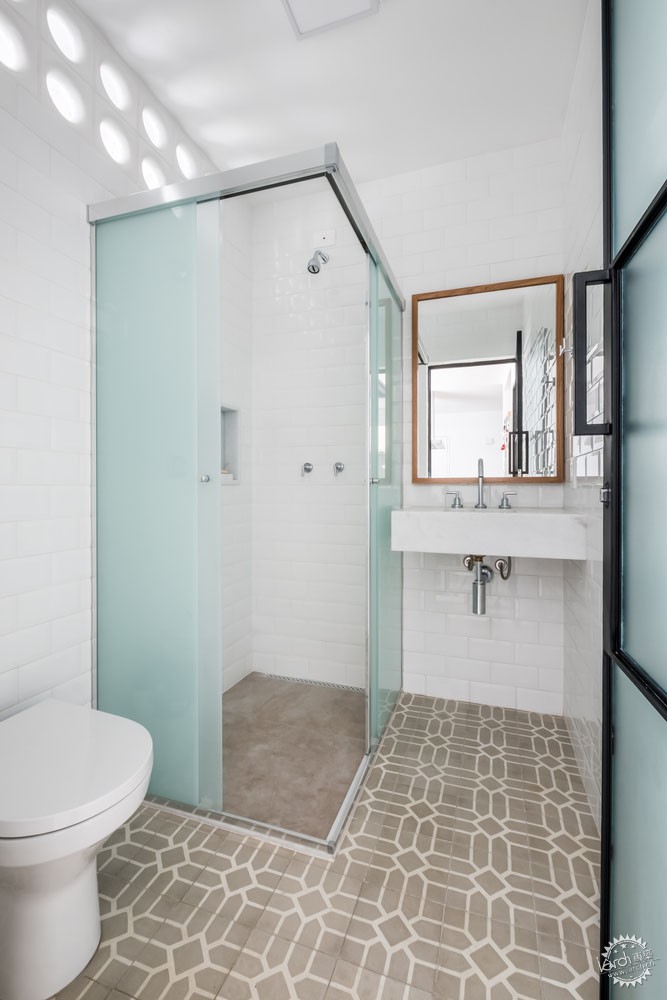
Image © Nathalie Artaxo
在矩形的空间里,流线区域比较有限,但是淋浴区域则更加自由一些,这让建筑师能够省略了淋浴间的应用,这样能够节约部分面积和资金,除此之外,其长度常常与传统的卧室相互匹配,因此这能够很好地帮助空间的布局变得更加紧凑。
In the rectangular option, the circulation space is more limited, but the shower area ends up being freer. This even allows architects to dispense with the use of a shower stall, saving a few precious centimeters and some money. In addition, its length generally matches better with the size of a traditional bedroom, which can facilitate a more cohesive plan.
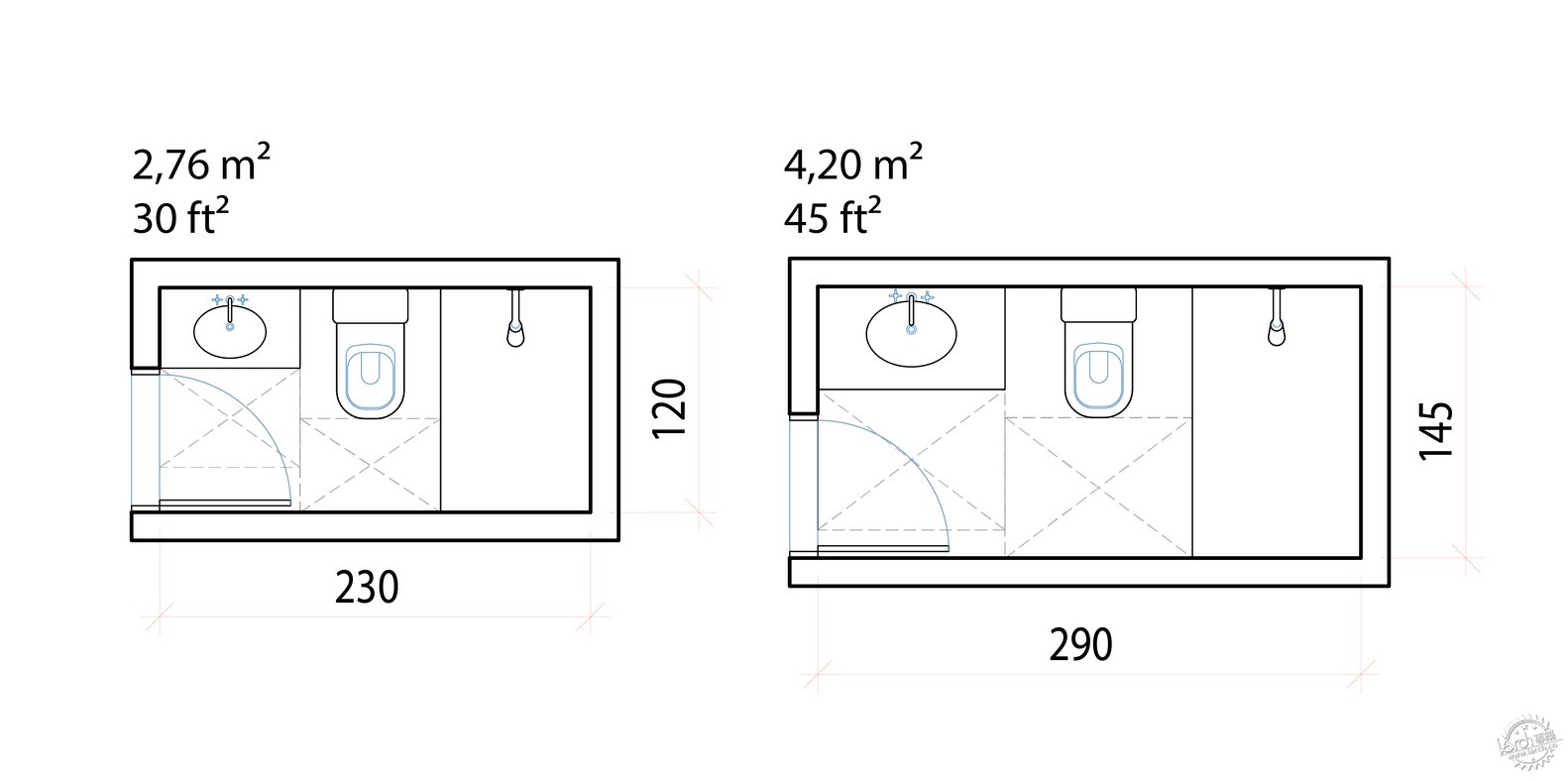
© Eduardo Souza (ArchDaily)
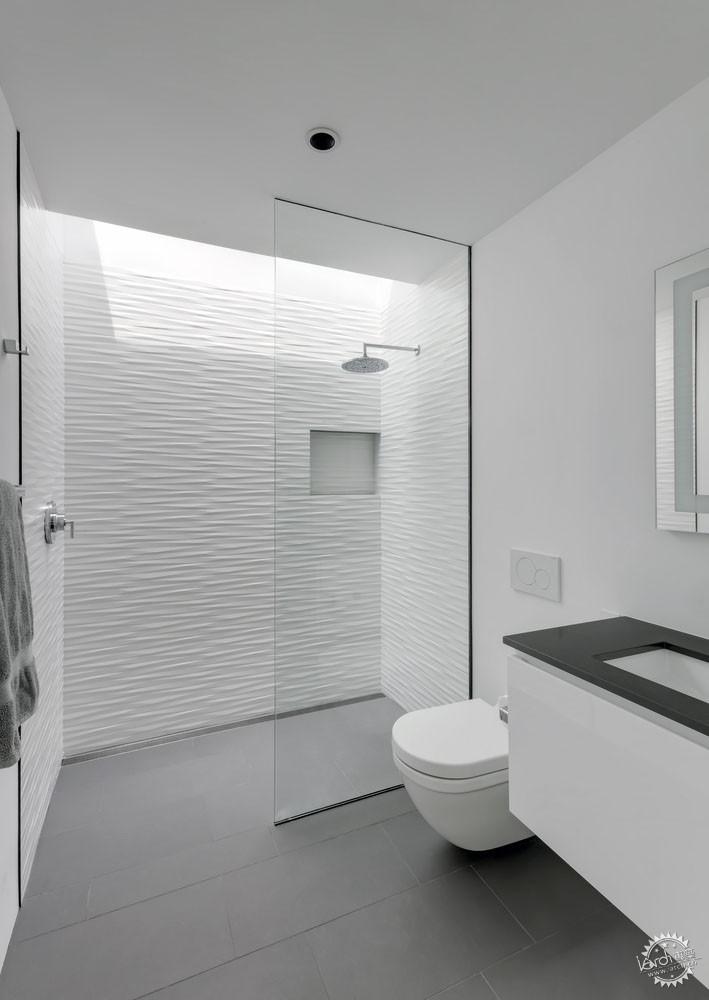
Image © Charles Davis Smith
在这些情况下,可以更改图中元素的位置,比如说门,一般而言,人们打开浴室的门,首先看到的应该是洗脸盆。不过,每位建筑师在浴室设计的时候都有自己的思路,只需要了解规范与规则,那么可能性就是无限的。
*本文的目的是提出在极端情况下的最小适应尺寸,那么在这种情况下,可使用的面积无法容纳常规的设备,需要说明的是,不同国家和地区有不同的规定,尤其是在满足无障碍需求的前提下,因此仍然严格遵守相应的规范。
In both cases, it is possible to change the placement of certain elements, even doors. It is generally more pleasant, when opening the bathroom door, to see the washbasin than the toilet. But each architect has their preferences and tricks when it comes to solving bathroom plans. As long as precautions are taken, the possibilities are manifold.
* The intention of this article is to present minimum dimensions for extreme cases, where the available square meters are not enough to incorporate all the necessary services with ease. It is important to note that there are countries with specific regulations that, of course, must be strictly respected, especially embracing universal accessibility.
参考:
[1] Barbara Penner,“我们会处理一些谦卑的事” ,Places Journal,2012.11
Notes
[1] Barbara Penner, “We shall deal here with humble things”, Places Journal, November 2012. Accessed 23 Jun 2020. https://doi.org/10.22269/121113
|
|
