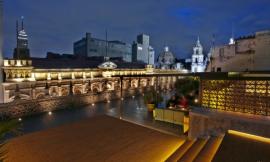建筑师:Ricardo Bofill
年份:1968
摄影:图片由Ricardo Bofill提供
由Ramzi Naja发布
西班牙,Calpe/Calp Ricardo Bofill,AD建筑
Architects: Ricardo Bofill
Year: 1968
Photographs: Courtesy of Ricardo Bofill
by Ramzi Naja
AD Architecture Classics Calpe/Calp Ricardo Bofill Spain

La Muralla Roja为西班牙语,意为“红墙”,是位于西班牙的Calpe的La Manzanera开发区的一个住宅项目。该项目充分借鉴了阿拉伯地中海地区流行的建筑,建筑师的灵感来自地中海的卡斯巴传统。内外侧面选择醒目的颜色,这既与自然形成鲜明的对比,又为其淳朴相补充。
La Muralla Roja, Spanish for ‘The Red Wall,’ is a housing project located within the La Manzanera development in Spain’s Calpe. The building makes clear references to the popular architecture of the Arab Mediterranean Area, a result of the architects’ inspiration by the Mediterranean tradition of the casbah. The striking colors that cover the outer and inner facades are selected to either contrast with nature or complement its purity.


该建筑像一个堡垒,看起来好像从它坐落的岩石峭壁凸立而出。其结构通过重新诠释了卡斯巴对于公共和私人空间日益区分明显这一问题提出了挑战,而其构造正是北非国家典型的城堡传统建筑。其特点是由一系列环环相扣的楼梯、平台和桥梁构成,这种构造以现代化手段诠释了典型卡斯巴的循环,通往50套公寓的La Muralla Roja。
Formed like a fortress, the project appears as if it is emerging from the rocky cliffs it sits on. Its organization challenges the increasing division between public and private space through its reinterpretation of the casbah, which is the walled citadel typical of traditional architecture in North African countries. Characterized by a series of interlocking stairs, platforms, and bridges, this organization is a modern illustration of the circulation in a typical casbah, providing access to the 50 apartments that form La Muralla Roja.
该项目的复杂性也涉及到公寓的户型区分,这里有三种户型:60平方米的一室公寓,80平方米的两居室公寓,以及120平方米的三居室的公寓。Bofill希望获得更优质的生活,这都可以从屋顶露台、日光浴室、游泳池和桑拿浴室得知。而这些设施都向居民提供使用。
The complexity of the project extends into the division of apartments, which is in three sizes: 60 sqm studios, 80 sqm two bedroom apartment, and 120 sqm three bedroom apartments. Bofill’s desire to provide enhanced living is seen through with the roof terraces, solaria, a swimming pool, and a sauna, all reserved for the residents’ use.

外墙采用不同色调的红色油漆,突出其与景观的对比。从另一方面看,楼梯和循环表面则采用不同色调的蓝色,从天蓝色、靛蓝到紫色不等,这主要取决于是要与天空形成对比的颜色,还是创造视觉上与其的连续性。
Various tones of red paint cover the exterior facade, accentuating the contrast with the landscape. Stairs and circulation surfaces, on the other hand, are treated with different tones of blue ranging from sky-blue to indigo and event violet, depending on weather the intention is to contrast with the sky or create visually continuity with it.

红墙最好可以形容为一个迷宫,对应于一个以希腊式十字架的类型学为基础的精确的几何设计,而在这种情况下,它还有五米长的手臂。这些十字架在服务塔相交,服务塔内设有厨房和浴室。用Taller de Arquitectura的话来说。“其布局的几何基础也和建构主义理论近似,这也使La Muralla Roja清晰的反应了这些。”
The Red Wall is best described as a labyrinth, corresponding to a precise geometric plan based on the typology of the Greek cross, having, in this case, arms that are five meters long. The crosses intersect at the service towers, which contain the kitchens and bathrooms. In the words of Taller de Arquitectura , “the geometric basis of the layout is also an approximation of the theories of constructivism, and makes La Muralla Roja a very clear evocation of these.“









Plan – Apartment 4B 平面图-公寓4B
Plan – Apartments 2A & 2C 平面图-公寓2A& 2C
Plan – Apartment B 平面图-公寓B
Site Plan 场地平面图
特别鸣谢翻译一组4号 李鹤 提供的翻译,译稿版权归译者所有,转载请注出明处。
|
|
专于设计,筑就未来
无论您身在何方;无论您作品规模大小;无论您是否已在设计等相关领域小有名气;无论您是否已成功求学、步入职业设计师队伍;只要你有想法、有创意、有能力,专筑网都愿为您提供一个展示自己的舞台
投稿邮箱:submit@iarch.cn 如何向专筑投稿?

 市中心/ Cherem Arquitectos建筑事务所Downtown / Cherem Arquitectos
市中心/ Cherem Arquitectos建筑事务所Downtown / Cherem Arquitectos
