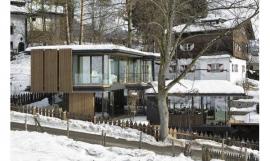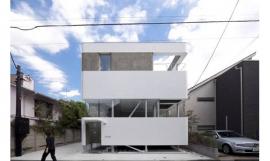建筑师:Nariman Architecture建筑事务所
地点:阿塞拜疆
建筑负责人:Nariman Imamaliev
设计团队:A.Elchin, M.Urfan, H.Nigar, I.Samira, A.Susan, A.Nigar, Q.Rafael
建筑方:Sakhavat Asadov, Abdulla Ahmadov
面积:2,200平方米
年份:2012年
摄影:Shahin Huseinov
• 阿塞拜疆,Nariman Architecture建筑事务所,机构建筑类
Architects: Nariman Architecture
Location: Azerbaijan
Architect In Charge: Nariman Imamaliev
Design Team: A.Elchin, M.Urfan, H.Nigar, I.Samira, A.Susan, A.Nigar, Q.Rafael
Constructors: Sakhavat Asadov, Abdulla Ahmadov
Area: 2,200 sqm
Year: 2012
Photographs: Shahin Huseinov
• Institutional ArchitectureSelected Works AzerbaijanNariman Architecture

该建筑是 “Azercosmos”开放式股份公司,主营卫星地面控制站的一栋综合楼。总面积10公顷。该建筑群包括4栋建筑:主建筑、技术建筑、入口站和带盖的快易泊。
The building is a complex of “Azercosmos”OJSC, Main Satellite Ground Control Station. Total site is 10 hectares. The complex consists of 4 buildings: main building, technical building, entry station, covered autopark.

该项目的构想是一个神圣的身体从太空飞下,砸在一块岩石上,将其砸成四块。该建筑采用解构主义风格。此外,建筑物的构成解决方案趋向近未来主义和至上主义风格。这两种风格的主线是宇宙和它的征服者。建筑内部也设计成这两种风格。
The idea of project is that a heavenly body flies down from the space and strikes a rock and tears it into four pieces. The building is projected with Deconstructivism style. Besides composition solution of the building is near to futurism and suprematism styles. The main line in both styles is cosmos and its overmaster. Interior of the building is also projected in these styles.
主体建筑设有卫星控制中心、办公室和技术领域、行政区域、会议厅和食堂。
In main building there are satellite control center, its office and technical areas, administration, conference hall and canteen.
主体建筑由地下室和两层楼组成,位于切削的救济室,可以保护建筑免受北风的侵袭,避免热损失,并与周围环境和谐相处。
The main building consists of basement and two floors and it is located in cutted relief that protects building from north wind, avoids heat loss and harmonises with surroundings.
侧翼的建筑被水池和喷泉所包围。建筑高12米,面积2200平方米。
Sides of the building is surrounded pools and fountains. Height of the building is 12m,20cm, the area is 2200 square metres.
该项目采用覆盖材料大理石、彩色玻璃、不锈钢、铬钢和铝。
As cover materials marble, colored glass, stainless steel, chromed steel and aluminium are used in this project.
为了考虑技术条件,天花板之间的距离为405厘米。
Distance between ceilings are 405cm in order to consider technical conditions.























First Floor Plan 一层平面图
Second Floor Plan 二层平面图
Basement Floor Plan 地下室楼层平面图
Section 截面图
Section 截面图
特别鸣谢翻译一组10号 张晓丽 提供的翻译,译稿版权归译者所有,转载请注出明处。 |
|

 塑料月亮屋/N MAEDA ATELIER/Plastic Moon / N MAEDA ATELIER
塑料月亮屋/N MAEDA ATELIER/Plastic Moon / N MAEDA ATELIER
