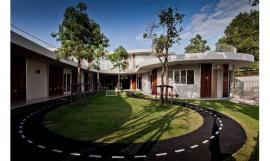• 由AD 编辑团队发布
• 科罗拉多州,阿斯彭,坂茂建筑事务所(Shigeru Ban Architects),博物馆和图书馆,建筑新闻类
• by AD Editorial Team
• Architecture News Museums and Libraries Aspen Colorado Shigeru Ban Architects
阿斯彭艺术博物馆(AAM)作为不断扩大的旅游展览馆,每年吸引超过35,000名来自世界各地的游客,已经超出了1979年建成的9,000平方英尺的规模。日本建筑师坂茂已受托设计新的博物馆,这是他在美国设计施工的第一座博物馆。该项目预计于2014年8月完工。
With ever-expanding traveling exhibitions attracting over 35,000 yearly visitors from around the globe, the Aspen Art Museum (AAM) has outgrown their cozy 9,000 square foot facility in which they have called home since their established in 1979. Japanese architect Shigeru Ban has been commissioned to design the new museum, being the first museum he has constructed in the U.S. The project is set for completion in August 2014.
Reception Area接待区
坂茂致力于“建筑结构及其周围环境之间统一的关系。”透明和自然光是该博物馆设计的两个主要目标。刚刚过去的这个夏天,坂茂建筑事务所(Shigeru Ban Architects)于该历史悠久的山城中心附近购买了一块30,000平方英尺的土地用于建楼。该方案将包括一个12,500平方英尺的展览空间、外部屋顶甲板雕塑园、教室、书店、博物馆商店、咖啡厅、办公空间和艺术品存储室。
Shigeru Ban strives for a “unified relationship between the structure and its surroundings.” Transparency and natural light are the two main goals the guide the museums design. This past summer, the AAM purchased the land for the new 30,000 square foot building near the historic mountain town’s center. The program will include a 12,500 square foot exhibition space, an exterior roof deck sculpture garden, an education classroom, bookstore, museum shop, cafe, office space and art storage.
Versatile” Stairway – configured to display art 多功能”楼梯 – 用以彰显艺术
木材和玻璃结构突出五个关键设计元素。首先是位于三楼的一段巨大的楼梯,引领游客直接通往屋顶甲板雕塑园。巨型楼梯弱化了从室外到正式画廊的过渡,同时提供非传统的展览空间。
Five key design elements are highlighted within the wood and glass structure. The first being a grand staircase that gives visitors direct access to the roof deck sculpture garden, located on the third level. The grand staircase eases the transition from the outdoors to the formal gallery, while providing unconventional exhibition space throughout.
Elevator – views of Aspen and of the interior玻璃升降梯——阿斯彭及建筑内部景观
第二个关键的设计元素是“移动房”,也被称为玻璃接待梯。透明电梯 8*12英尺,位于南春街(South Spring Street)和海曼大道(Hyman Avenue)的拐角处,使得建筑东北角更富生趣。
The second key design element highlighted is the “moving room”, also known as the glass reception elevator. The 8 by 12 foot, transparent elevator animates the northeast corner of the building on the corner of South Spring Street and Hyman Avenue.
Interior/Exterior Stairway – access to roof deck sculpture garden内部/外部楼梯——通往屋顶雕塑园
外部的木制栅栏是第三个关键元素,似乎获得了最多的关注。评论家持怀疑态度,怀疑该栅栏能否抵御科罗拉多州,阿斯彭恶劣的天气条件。建筑师强调该栅栏可使路人欣赏到内部结构和画廊。
A woven exterior wooden screen is the third element that seems to attract the most attention. As critics are skeptical that the screen will be compatible with the harsh weather conditions of Aspen, Colorado, the architect emphasizes the screens ability to provide a passerby with views of the interior structure and gallery spaces.
Deck – shaded and full-sun viewing available屋顶甲板—— 可遮阴并享受全阳光
第四个关键元素模拟了外部栅栏,覆盖了顶层50%的建筑面积。此屋顶结构可在阴凉下欣赏阿斯彭和雕塑园的美景。
The fourth element emulates the exterior screen and covers 50 percent of the top floor. This being a woven roof structure that provides shaded views of the Aspens and sculpture garden.
of Aspen Mountain from Roof Deck Sculpture Garden从屋顶雕塑园观赏阿斯彭山(Aspen Mountain)
“适合步行”天窗是第五个,也是坂茂建筑事务所(Shigeru Ban Architects)强调的最后一个元素,可使自然普照二楼的主画廊。
“Walkable” skylights make up the fifth and final element highlighted by the AAM, flooding the second floor main gallery with natural light.
Glass Exterior Entrance玻璃外部入口
参考:阿斯彭艺术博物馆,《纽约时报》(The New York Times)
Reference: Aspen Art Museum, The New York Times
特别鸣谢翻译一组10号 张晓丽 提供的翻译,译稿版权归译者所有,转载请注出明处。 |
|
专于设计,筑就未来
无论您身在何方;无论您作品规模大小;无论您是否已在设计等相关领域小有名气;无论您是否已成功求学、步入职业设计师队伍;只要你有想法、有创意、有能力,专筑网都愿为您提供一个展示自己的舞台
投稿邮箱:submit@iarch.cn 如何向专筑投稿?

 肯辛顿国际幼儿园/ Plan Architect建筑事务所/Kensington International Kinde......
肯辛顿国际幼儿园/ Plan Architect建筑事务所/Kensington International Kinde......
