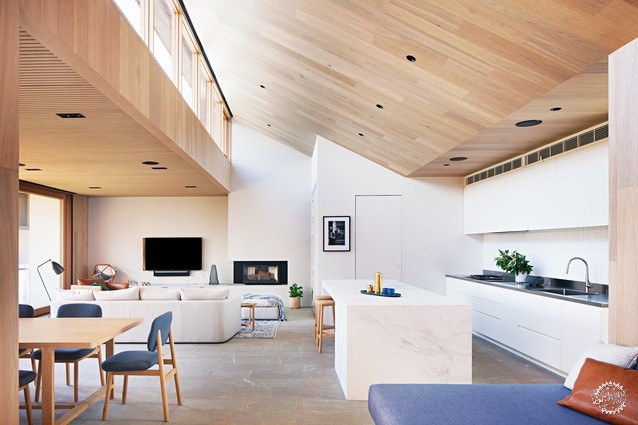
天窗形式与山墙屋顶相适应,让建筑具有“世界之光”/The clerestory windows, accommodated by the gable roof form, bring in “a world of light.” Image: Shannon McGrath
含蓄的奢华:Barwon Heads别墅
Subtle luxury: The Villa at Barwon Heads
由专筑网杜雨川,李韧编译
这座新住宅以抽象的三角形山墙屋顶环绕着周围的海滩房屋,让建筑极尽奢华,是海滩度假的完美选择。
Barwon Heads位于澳大利亚墨尔本半岛南部,是一个靠近城市的海岸小镇。它历史悠闲、风景优美,主要大街上有咖啡馆,还有各种餐饮、家居、纪念品商店。人们可以从这里通向其他不同的街区,在Barwon河沙滩,游客在海岸边热情洋溢地玩耍,这里是当地的度假胜地。
这个小镇正在扩大,但在其郊区,许多海滩建筑的设计都保留着原有的地方精神。但并不是一味地模仿历史风格,而是通过真实的情感来表达放松的海滨环境。墨尔本Bower Architecture设计的这座住宅与环境相得益彰。
Referencing the gable roofs of the surrounding beach houses with its abstract, triangular form, this new home provides fuss-free luxury, perfect for a beach holiday.
Barwon Heads, on the Bellarine Peninsula south of Melbourne, is as charming a coastal town as you could expect to find this close to a major city. It’s laidback and beautiful, with a main street of cafes, fish ’n’ chips and shops that sell indeterminate combinations of vaguely “seasidey” gifts and homewares. A couple of blocks back from here, on the sandy banks of the Barwon River, holidaymakers hire paddleboards and weigh up the pros and cons of dancing across hot asphalt to buy an ice-block because they can’t be bothered putting their shoes on. It’s that kind of place. Fantastic.
The town is expanding, but in its suburban heart many of the new beach houses are being designed to hold on to the spirit of the place. Not by aping historical styles, but through honest materiality and empathy for the relaxed, beachy context. And you’d be hard-pressed to find one that does it better than this new dwelling by Melbourne practice Bower Architecture.
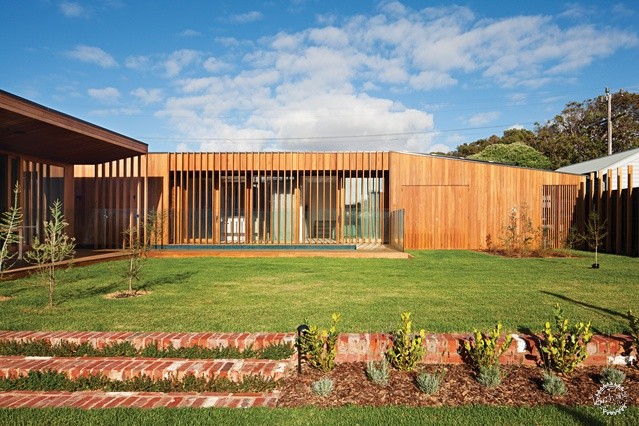
建筑的L形体量环绕草坪和花园形成私人场所/The house’s L-shaped plan forms a protective perimeter around a private lawn and garden. Image: Shannon McGrath
Barwon Heads别墅项目临近河流,周围有多条道路可以直接通向住宅。该项目的客户是一对夫妇,他们的孩子已经成年,并且还有年幼的孙子。这对夫妇的另一个家也在这附近,但他们希望这座度假新住宅能够具有更多新含义,而建筑师的想法却恰恰与其理念相呼应。
The Villa at Barwon Heads sits a few houses back from the river, on a corner block that presumably could’ve been developed in any number of ways. But the clients, a couple with grown-up kids and grandkids, who also own the neighbouring old cottage, were looking for something more meaningful: a holiday house that would eventually become a home. Their strong attachment to this place is echoed by Bower’s architectural response.
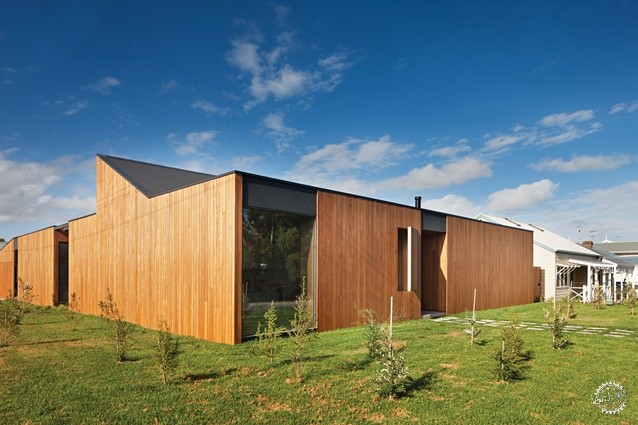
一个有趣的三角形突出体量是对周围房屋山墙屋顶的呼应/A playful triangular protrusion references the gable roofs of the surrounding houses. Image: Shannon McGrath
建筑的外立面覆以垂直铺设的木材,并且建筑入口设置在面向街道一侧,与相邻的建筑相呼应。木材立面包裹在拐角处,并从场地的长边一直朝后面的车库入口延伸。一个抽象的山墙形体量贯穿建筑前后,与相邻的建筑相呼应,并在剖面上形成突出的三角形体块。这个体块与立面的玻璃材料相呼应,让室内外空间贯通,再结合竖向木质板材,让建筑立面呈现出节奏感,并且与周边建筑相融合。
然而,除了室内外的贯通空间之外,建筑的其余部分立面相对简约单一,这使得使用者在初次来到时会有满满的好奇心。建筑的入口似乎通向一个光明的世界,光线透过天窗进入室内,而室外蓝色瓷砖贴面的泳池在阳光的照射下也熠熠生辉。
The outside of the house is clad in vertically laid timber and the front is set back from the street to align with the adjacent row of weatherboard cottages. The timber facade wraps around the corner and runs all the way down the long side of the site to the garage entrance at the rear. An abstracted gable shape is extruded through the front of the house, again aligned with the neighbouring cottages, and is expressed in profile as an emphatically triangular vertical protrusion. In concert with a couple of glazed incisions in the facade, which reveal glimpses of life inside the house, and backed by the metronomic consistency of the timber cladding, it gives the street elevation a playful rhythm and makes a wonderful contribution to the neighbourhood.
However, apart from those glimpses of the interior, the facade gives little away as to what the rest of the house might be like. This makes entering the place for the first time all the more delightful. The large black pivot door opens to reveal a world of light: it washes in through the clerestory windows accommodated by the gable roof form, and splashes onto the walls and ceiling in undulating reflections from a brilliant-blue-tiled lap pool.
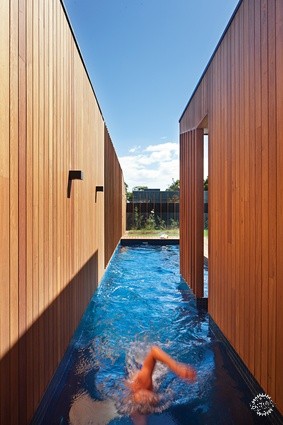
主卧室通过人行道灰空间与花园隔开,并且还设置有私人游泳池/The main bedroom, separated from the garden by a covered walkway, enjoys a private edge to the lap pool. Image: Shannon McGrath
建筑的L形布局环绕草坪和花园,使建筑几乎完全开放。同时建筑师还设计了通透的景观视线,首先是门和外面的游泳池,它们位于L形体量的一侧,其次便是连接卧室和浴室的纵向体量,接着一条内部走道和连接室内外的平台由内至外地延伸而出,室内外空间通过通高的玻璃幕墙进行分割,右边是游泳池,建筑师通过大面积的木板片墙进行视线的部分遮挡,清晨,阳光的阴影投射在木条地板和内墙斜条纹上。在温暖的夜晚,使用者可以将滑动玻璃窗打开,在微风的吹拂下使室内变得凉爽。
建筑师还使用了被动冷却技术,屋顶上方的部分天窗可以打开,从而形成热烟囱效应,让热空气通过使用空间上方的屋顶天窗进行释放。这样的做法既实用又简单。居住空间优雅且精致,室内色调精致简约,包括豪华的大理石岛式台面和由石材切割而成的地砖。建筑空间与普通容器的区别在于其细部设计,建筑的质感与光影关系让空间变得精致迷人。使用者通过平台来到室外的草坪上,当在室内时,使用者则可以通过玻璃看到外部的花园和天空。
The house’s L-shaped plan forms a protective perimeter around a private lawn and garden, and enables the house to be opened up almost completely to the outside. It also creates opportunities for beautiful long sightlines. The first is the initial view through the door and out over the pool, which tucks into the elbow of the L. Another, the prettiest, looks down a layered enfilade that links the bedrooms and bathroom: the rooms are on the left; an internal walkway and thin outdoor deck run down the centre, separated by full-height glazing; and on the right is the pool, visible through a widely spaced timber batten screen. In the morning, the sun casts shadows of the battens onto the floor and interior walls in slanting stripes. And on warm nights, with some of the glass panels slid open, the breeze floats in over the water to cool the interior.
That passive cooling technique is aided by the clerestory windows, some of which can be opened to create a thermal chimney effect, drawing warm air up and out of the house through the roof above the main living space. It’s clever but also very simple, and perhaps that is what’s most beguiling about this house. The living space is elegant and refined, with a neutral materials palette that includes a luxurious marble island benchtop and large-format floor tiles cut from striated stone, yet what you notice is the space, not the container. Detail has been stripped out, including doorhandles in some places, leaving seamless surfaces crafted to play with the abundant light and attendant shadow. The living space flows out onto a deck area, which in turn steps out onto lawn, creating a view that leads the eye out through the glass to the garden and sky.
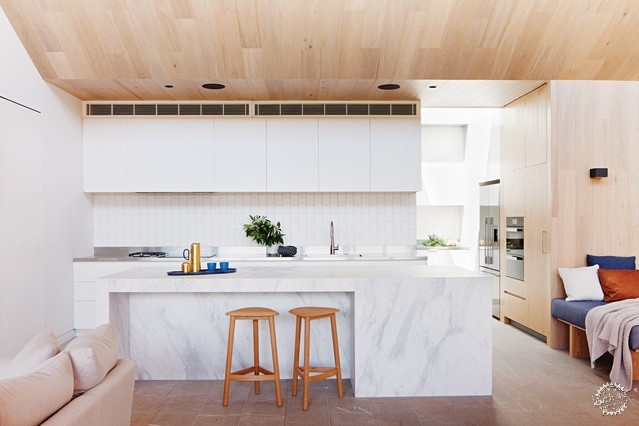
大理石台式和中性材料的调色板有助于优雅、精致的生活空间/A marble benchtop and neutral materials palette contribute to an elegant, refined living space. Image: Shannon McGrath
建筑总体感觉是含蓄的奢华,并且自由简约,细部设计也足够精致,几乎是海滩度假的最佳选择。洗衣房的侧门也可以通向海滩,另外还设置有室外淋浴区,让使用者在尽情玩耍后可以享受淋浴。站在这里,面朝大海,春暖花开,这大概是每个人梦想中的家园吧。
The overall feeling is of subtle luxury, free of pretence or fuss, uncluttered with detail, as the best beach holidays are. A side door from the laundry provides more immediate access to the beach, and there’s an outdoor shower for getting rid of sand before coming back in. Standing here, with the door open and the sun beating down, you can just imagine the conversation: “Geez, d’you reckon I can make it down the road to the beach without my shoes?” It’s that kind of place. Fantastic.
建筑设计:Bower Architecture
文本:Mark Scruby
图片:Shannon McGrath
Architect: Bower Architecture
Words: Mark Scruby
Images: Shannon McGrath
|
|
