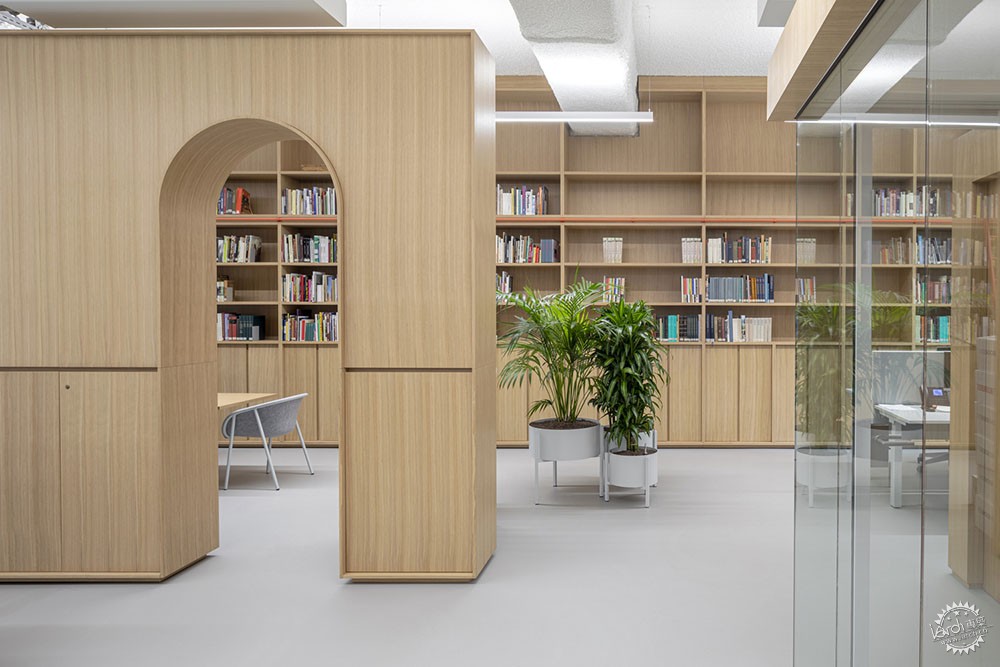
Bonnefanten Museum Maastricht Workspace / Hollandse Nieuwe
由专筑网小R编译
来自建筑事务所的描述:该项目在荷兰马斯特里赫特,这座Bonnefanten博物馆位于一座世界闻名的纪念性建筑之中,这座建筑由建筑大师罗西所设计,因此在博物馆项目中,建筑师Hollandse Nieuwe受邀重新设计其工作空间和员工区域,其中包含有导演室、员工工作区、展览策划工作区,以及小餐厅。
Text description provided by the architects. Located in Maastricht, The Bonnefanten Museum is housed in a world-renown monumental building designed by Aldo Rossi. Hollandse Nieuwe was asked to re-design the Bonnefanten Museum’s workspace and employee areas. These new areas consist of the director’s rooms, workspace for employees planning and curating exhibits, and a small restaurant.

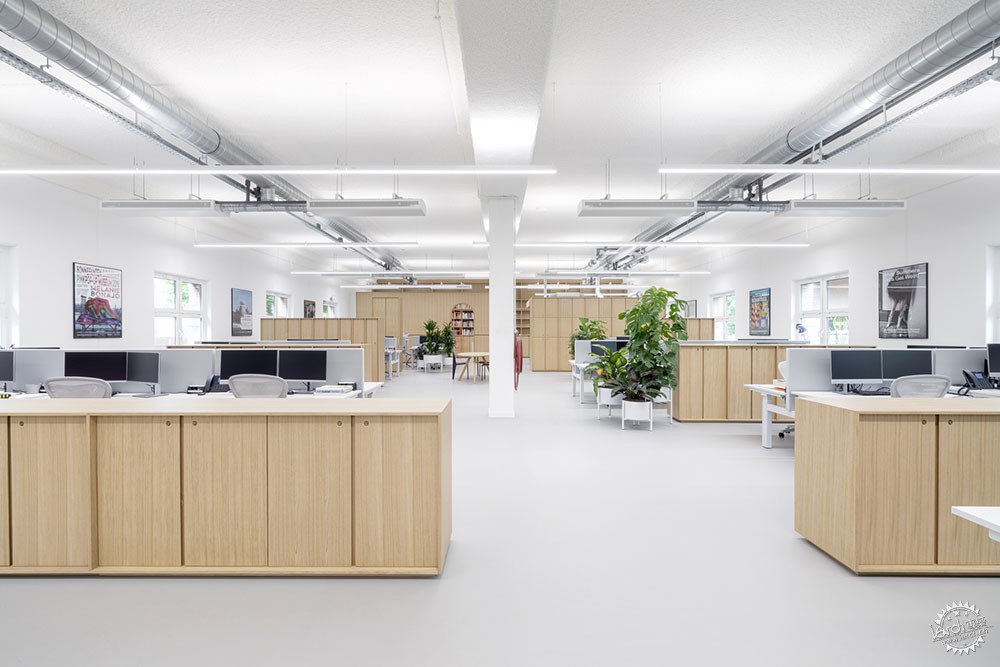
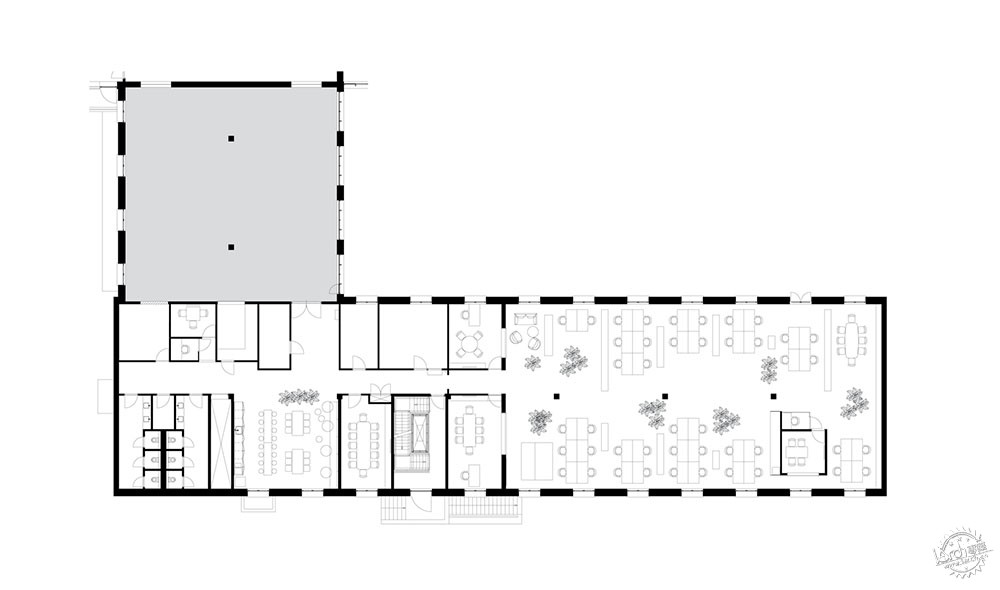
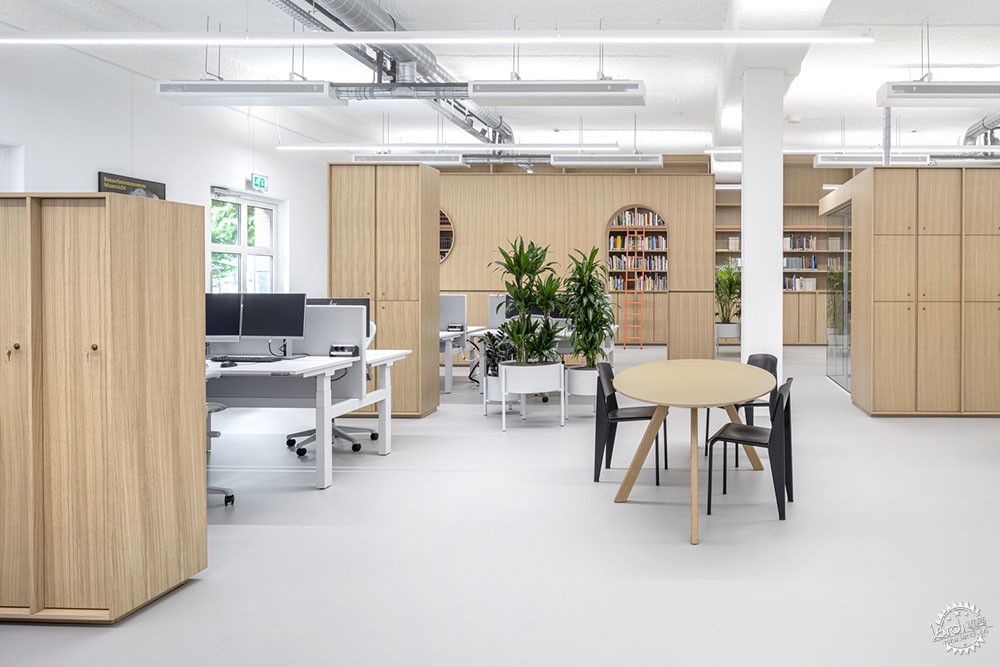
这个工作区位于建筑艺术空间里,有着独特的空间位置,那么建筑师的灵感便来源于此,工作空间的目的是通过不同的策略将不同的功能结合在一起,从而构成令人轻松、愉悦的工作场所,这里也让人感觉独特,成为博物馆不可获取的部分。
Housed in architecture amongst curated art collections, the office occupies a unique and specific place. Taking this as inspiration, the workspace aims to bring these two worlds together in different ways, to create surprising, specific, and enjoyable spaces to work in and create and to create a workspace that feels uniquely part of the museum.
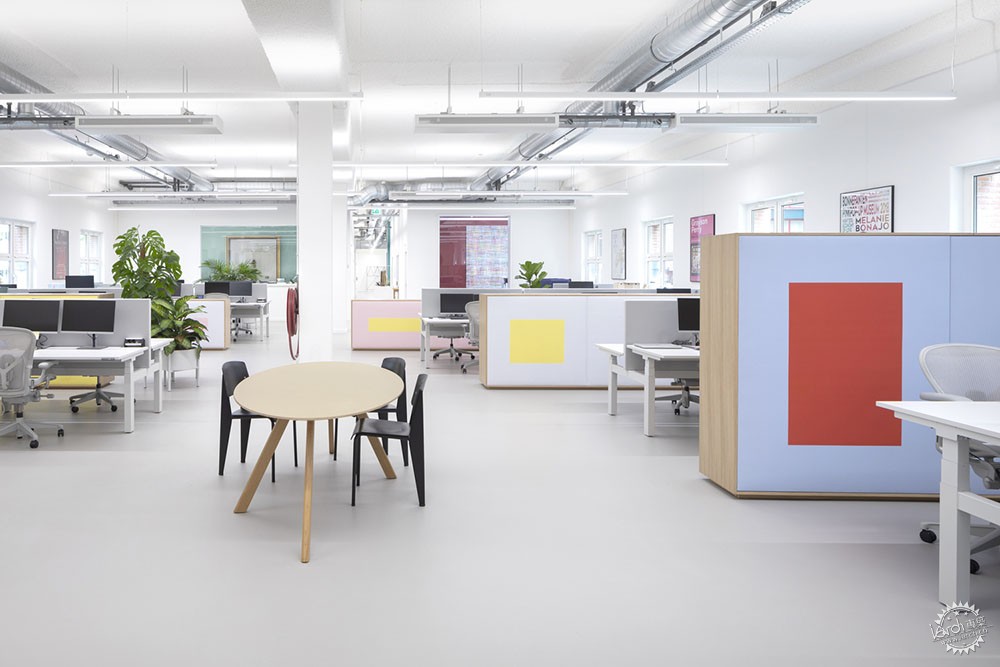
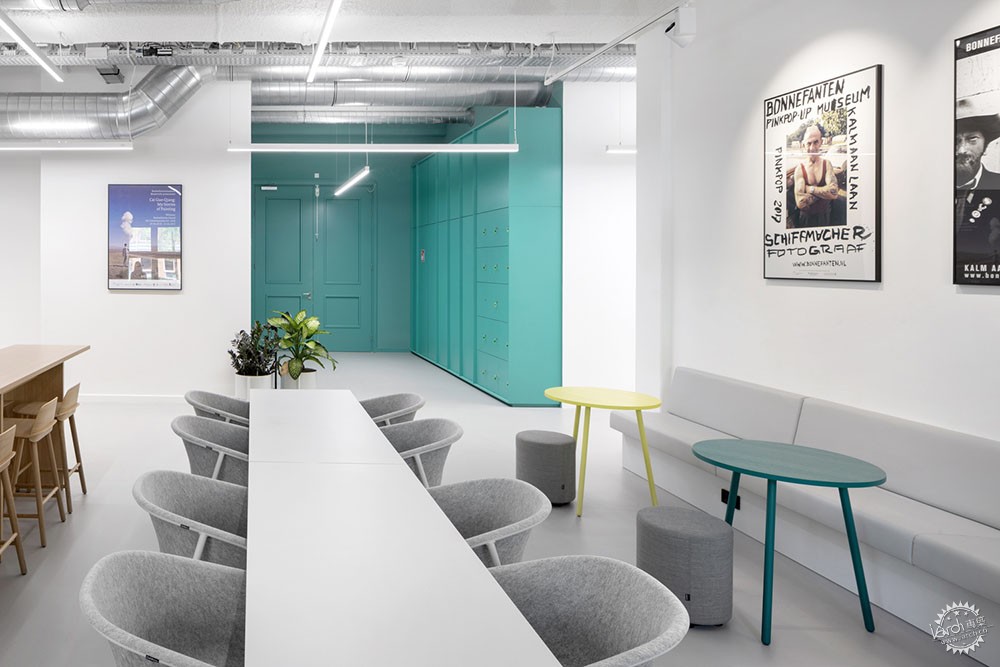
工作区环绕着发现和探索的理念而构成,就像是展厅或画廊的布局方式,但是并没有应用成排的桌子与隔墙,建筑师应用了一系列的家具而构成了空间内的不同流线,这些元素愈靠近它们所处的空间,其高度便愈高,因此在前侧构成了丰富的开放和休闲场所,而在后侧构成了封闭且安静的空间区域,最终在空间远端形成如同隐藏起来的图书馆。在这里,图书馆的墙体仍然是一种家具元素,但是通过拱形开口和圆形窗户而呼应建筑的整体规模,办公室的地面、天花板、墙体、桌椅看起来都十分清晰明亮,这样能够让其中的木质元素更加突出。
The workplace area is built around the idea of discovery and exploration, much like an exhibition or gallery layout. Rather than rows of desks or partitions, a family of furniture pieces defines different routes around the space. These furniture elements get progressively taller the further into space they are located, creating more open and informal spaces at the front and more closed, quieter spaces towards the back, culminating in the half-hidden library at the far end of the space. Here, the wall hiding the library is still considered a furniture element but plays with its architectural scale by having an arched opening and round window. The floor, ceiling, walls, desks, and chairs of the office space were kept light as a neutral base to allow for these wooden elements and to stand out.

家具元素代表了建筑的设计理念和看空间的艺术特征,它们纯粹而简洁,通过相同的竖向板条和门洞所构成。每个家具元素的板条的间距和高度都不相同,那么就也构成了既有区分,但是看起来也有联系的空间要素,它们的背面覆盖着织物,并且都有着自己的色彩特征,这些色彩的应用来源于一定的色彩理论基础,展示了全新Bonnefanten博物馆的平面特征。
The furniture pieces carry the idea of the architecture and artistic nature of the space. The wooden furniture pieces were conceived to have a timeless, monumental simplicity, constructed from the same vertical ribs and recessed doors or openings. The spacing of the ribs and height of each furniture piece differs, creating a varied but related family of objects. The back face of each element is covered in fabric, each printed with its own colour combinations derived from colour theory and drawing on the new Bonnefanten graphic identity.
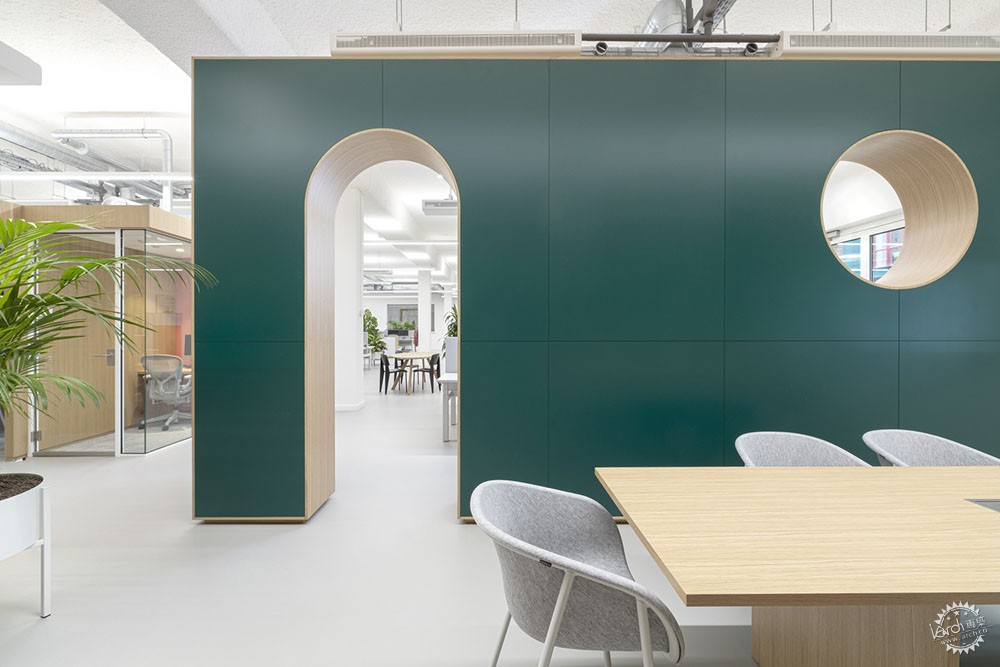
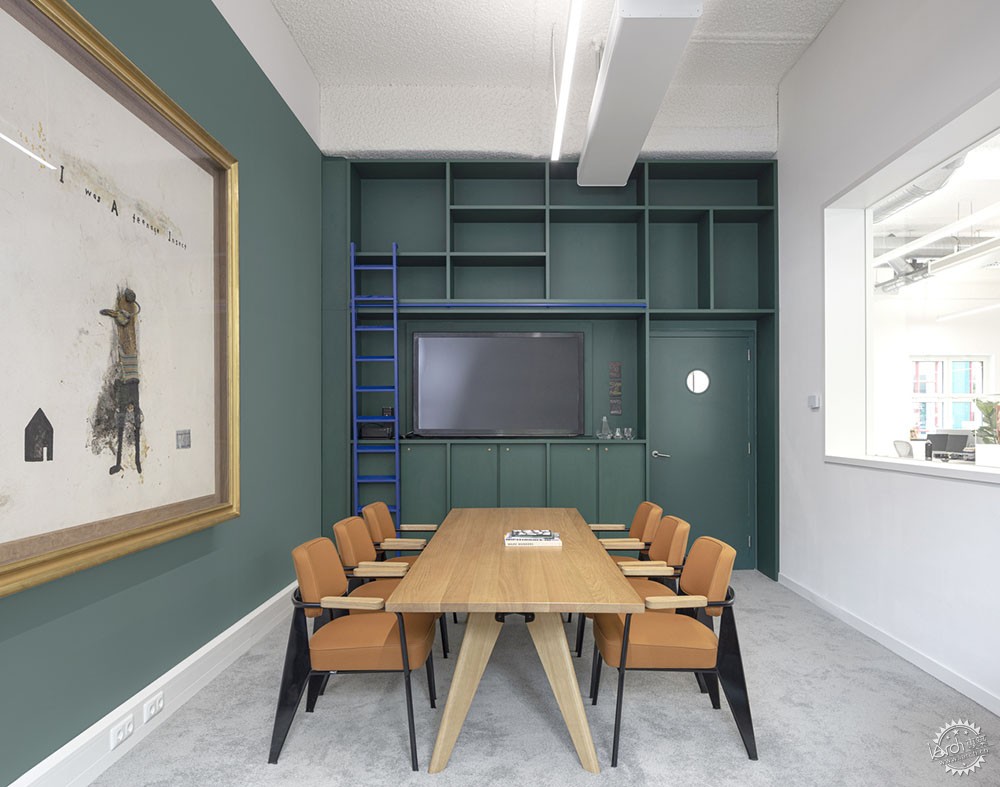
进入空间后,木质元素更加瞩目,并且说明了流线、开口,以及工作区域,但是从空间的后侧看向入口,木质元素又成为了有趣的色彩游戏,就视觉而言,它和办公区域的入口相贯通,然后进入两个导演室,这两个房间都有大型窗户,房间的墙体色彩和开放式办公区域相同,因此从工作空间的后部视角来看,两个窗户延续着整体空间的色彩和比例。
Entering the space, the wooden objects stand out and suggest routes, openings, and places to work but looking to the entrance from the back of the space, the collection of wooden objects is now transformed into a playful game of colour, which visually leads back to the entrance of the office and into the new rooms of the two directors. These two rooms were created with a large, prominent window each. The rooms’ walls were painted in colours from the same range as in the open office space so that from the back of the workspace the two windows continue the game of colour and scale.

而餐厅也延续了木制元素的简约特征和色彩组合,橱柜和视频储藏室的墙体是工作区域木制元素的一部分,而主要入口的色彩元素则同样应用在墙体上家具元素和艺术品之中。在办公室里,空间有着中性特征,这里的色彩和木材相互呼应与对比,浴室也是项目改造的一部分,建筑师应用了现有的瓷砖空间,构成中性基础色调,而水槽区域则仍然应用了大胆的色彩组合,而这样的组合方式在建筑的其他楼层中也随处可见。
The restaurant continues the combination of colour and simple wooden objects, the cupboards, and wall of the pantry are part of the workspace’s family of wooden furniture, while colours pop in the main entrance, in selected furniture pieces, and in the art pieces on the wall. As in the office, space is a neutral ground for the colour and wood to be seen against. The bathrooms were also a part of the transformation. Taking the existing tiled space as the neutral base, the sink areas became the place for the bold colour combinations that are also seen throughout the rest of the work floor spaces.
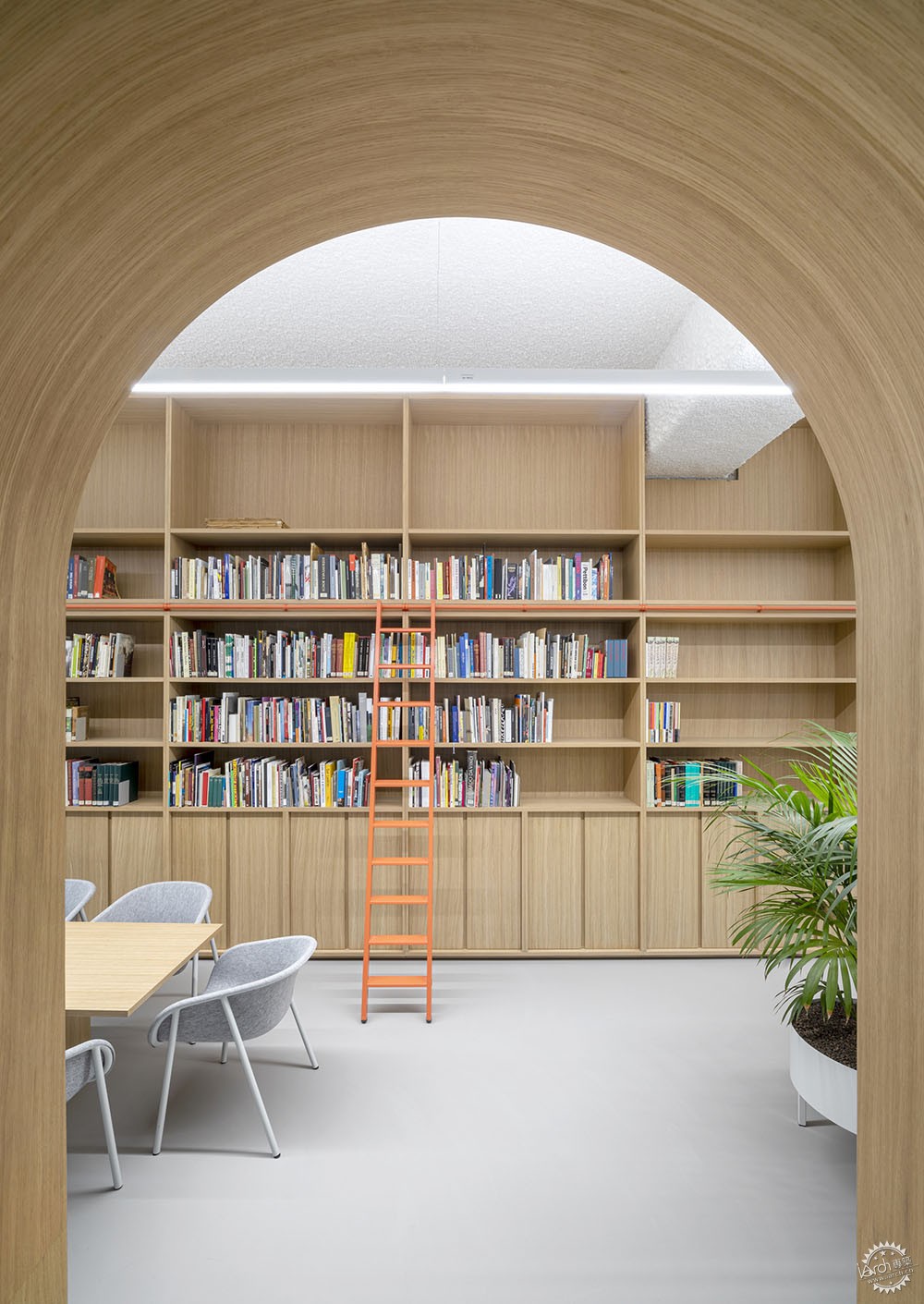
在整个空间里,这个工作区域将不同的功能结合在一起,构成了令人惊讶也舒适的场所,让人在其中具有强烈的归属感。
In an architectural monument amongst art collections, this workplace brings two worlds together, creating surprising spaces that feel part of the museum.
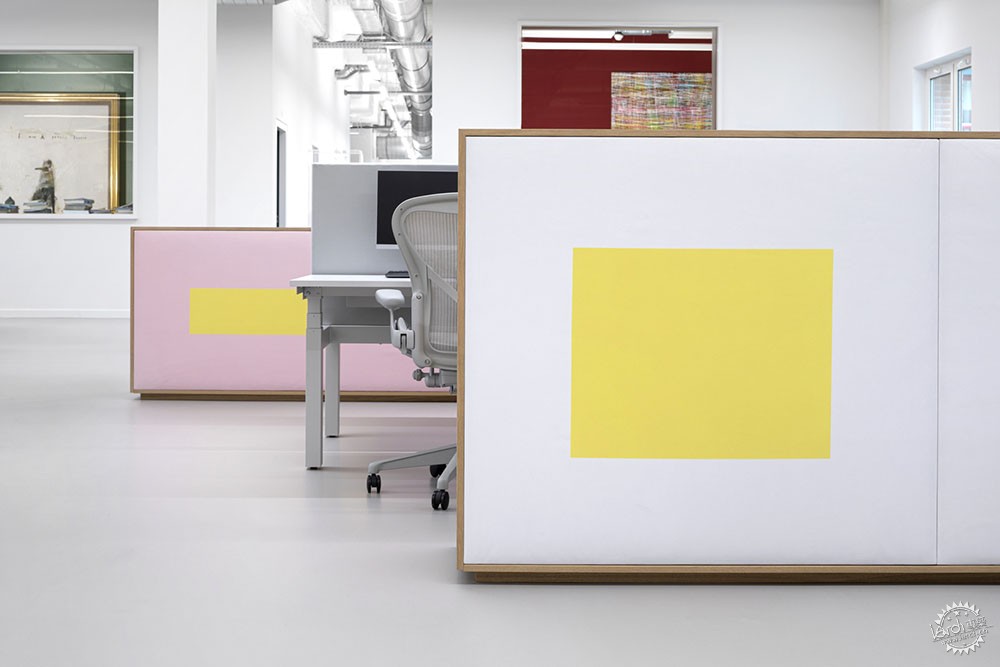
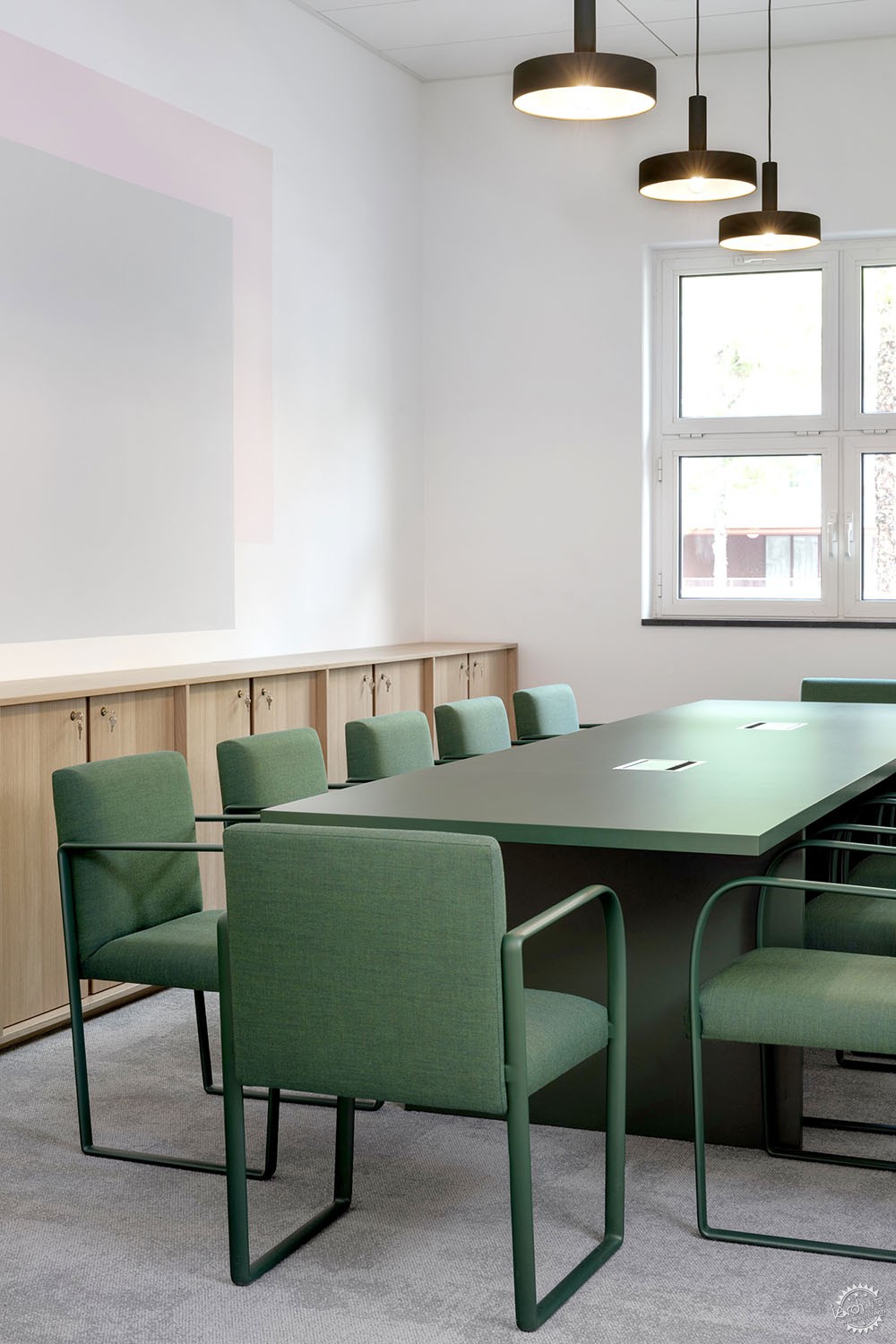
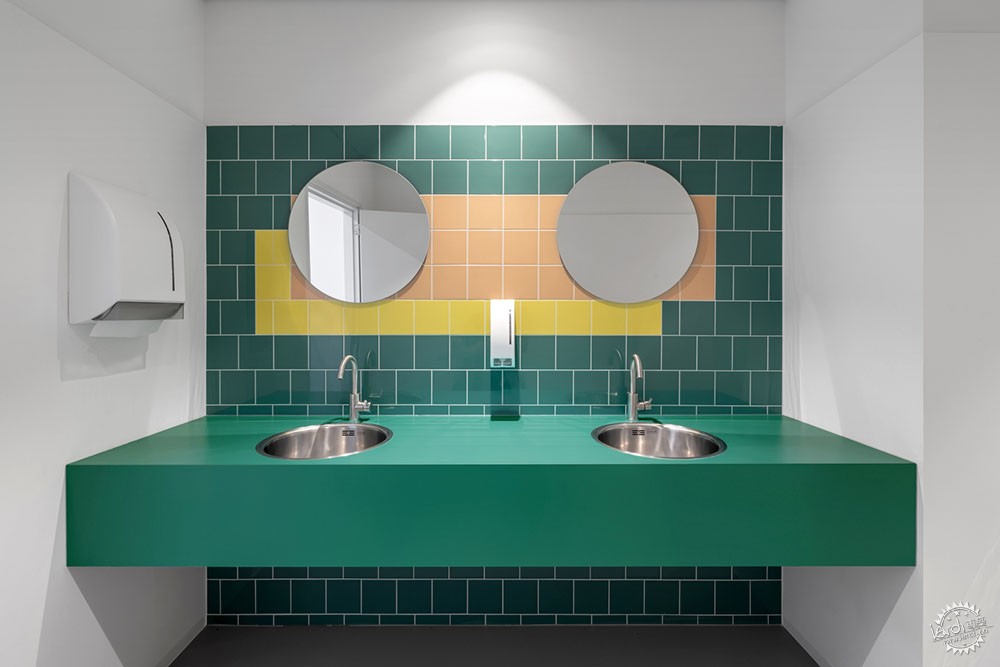
建筑设计:Hollandse Nieuwe
类型:办公室内
面积:750 m2
时间:2019年
摄影:Ewout Huibers
制造商:AutoDesk, Chaos Group, Desque, Enscape GmbH, Trimble Navigation
设计团队:Christel van der Hulst, Matthew Grace, Jordi Bos, Aïda Kalkman, Marianne Bindels
客户:Bonnefanten Museum
顾问:Strukton Worksphere, Eindhoven (安装); Peutz, Eindhoven (声学)
合作方:Keijsers, Venray (室内施工) Desque, Eindhoven (家具)
城市:马斯特里赫特
国家:荷兰
OFFICES INTERIORS
MAASTRICHT, THE NETHERLANDS
Architects: Hollandse Nieuwe
Area: 750 m2
Year: 2019
Photographs: Ewout Huibers
Manufacturers: AutoDesk, Chaos Group, Desque, Enscape GmbH, Trimble Navigation
Design Team: Christel van der Hulst, Matthew Grace, Jordi Bos, Aïda Kalkman, Marianne Bindels
Clients: Bonnefanten Museum
Consultants: Strukton Worksphere, Eindhoven (installations); Peutz, Eindhoven (acoustics)
Collaborators: Keijsers, Venray (interior builder) Desque, Eindhoven (furniture)
City: Maastricht
Country: The Netherlands
|
|
