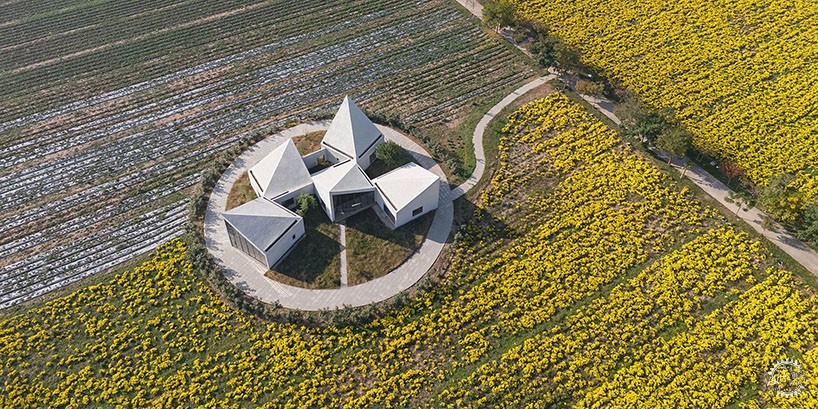
花田中的图书馆—云台山冰菊花田图书馆 | Xi工作室
rural library by atelier xi is a cluster of angular blocks in a flower field
由专筑网韩慧慧,小R编译
在河南焦作云台山脚下的冰菊花田里有一座图书馆,由Xi工作室设计。该图书馆被设计成5个分散的小型体块,建筑屋顶有多个面,像多面岩石。建筑师工作室受邀设计一个多功能社区图书馆,因此,设计师将该图书馆设计成多个独立体块,每个体块被赋予一定的功能,且各个体块之间又有联系。
A new library designed by Atelier Xi takes shape among a vast ice-chrysanthemum field at the base of Yuntai Mountain in China’s Henan Province. The library is designed as a cluster of geometric volumes, resembling faceted fragments of rock. Commissioned with the task of creating a multifunctional community space, the architecture studio has scattered the series of small individual buildings, dividing each into a unique function.
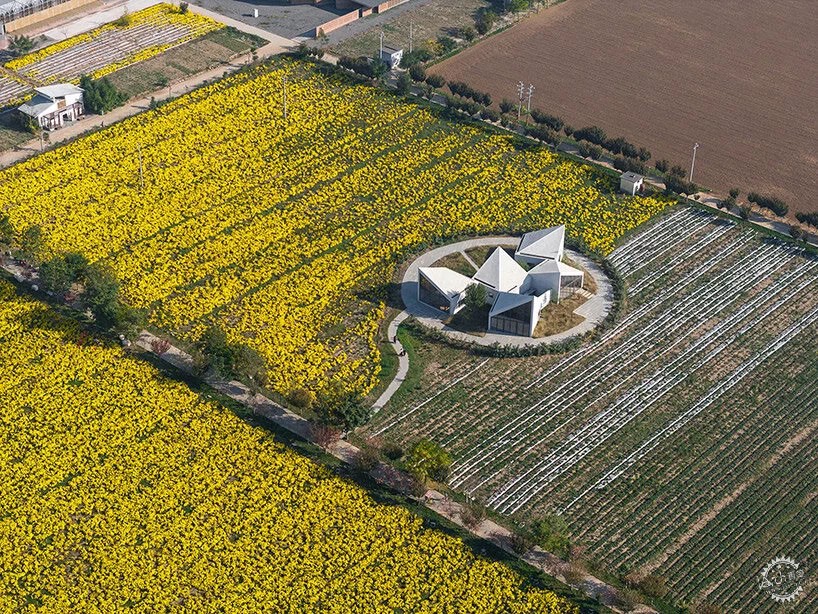
images © Zhang Chao
设计师将图书馆设计成5个单体建筑,并将其隐藏在菊花丛中,使得建筑与周边的美景相得益彰。这5个体块之间既相互独立又存在着联系,有品尝冰菊花茶、阅读、小型音乐演奏、农业科普教育及农用具存储等功能。5个单体建筑就像是组成了一座微型的村庄聚落,使得建筑与自然之间相互融合发展。
The library takes shape with a humble presence amongst the chrysanthemum field, as the architects at Atelier Xi scatter the five buildings to integrate trees and blend into the landscape. These interconnected yet individually functioning units serve unique programs, including ice-chrysanthemum tea tasting, book reading, musical performances, agricultural education workshops, and storage for farming tools. The resulting architecture resembles a miniature village, fostering a sense of community while preserving the delicate balance with the natural surroundings.
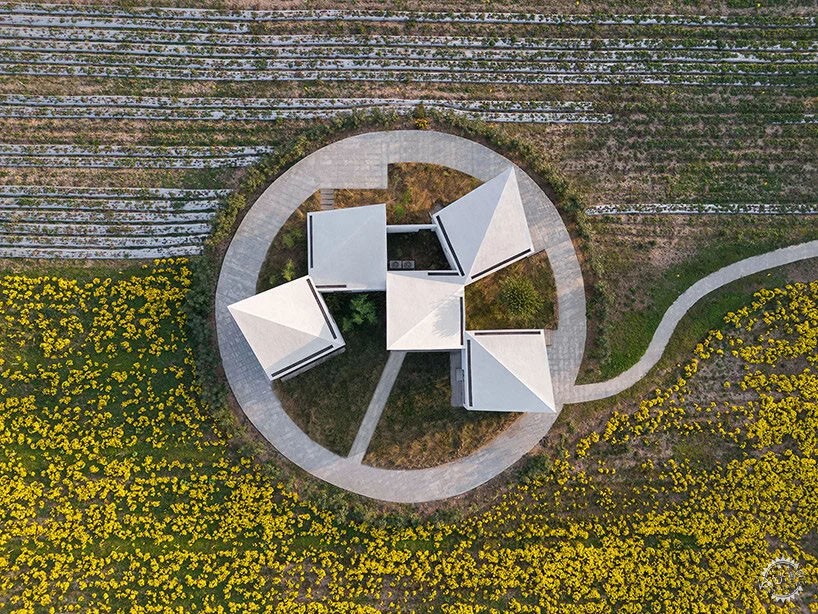
▲ 在一片菊花花田中有一座图书馆
the library and community center occupies a vast field of Chrysanthemum flowers in China’s Henan Province
设计师将图书馆的单体屋顶设计成倾斜形态,其灵感来源于当地的传统民居屋顶形式,倾斜的屋顶朝向不同方位的花田景观,建筑与花田互为图底关系,创造了迷人景观,也让游客有一个独特体验。5个单体建筑的屋顶朝向不同方位,使得全天的光线变化都能够在建筑屋顶上捕捉到。
Drawing inspiration from the silhouette of local village houses, Atelier Xi shapes each unit of its chrysanthemum library with a sloping rooftop reminiscent of the traditional architecture throughout the region. The ascending ceilings, oriented in different directions, not only capture enchanting views of the flower field but also create a dynamic and visually engaging landscape. The architectural composition serves as a backdrop for the vibrant chrysanthemum blooms, complementing the environment and offering a unique visual experience. Meanwhile, The five units face different directions, a deliberate orientation which captures the changing interplay of light throughout the day.
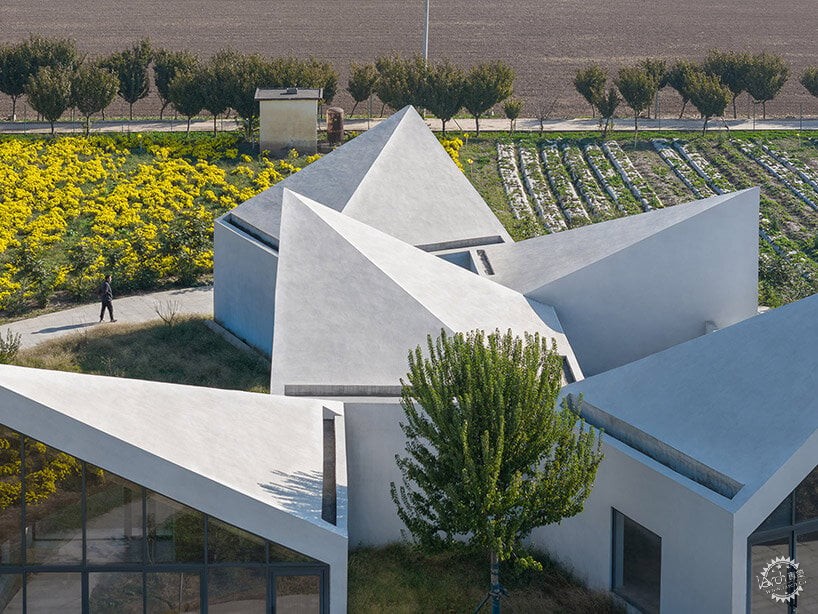
▲ Xi工作室将图书馆设计成5个独立单元,使其形成一个微型村庄
Atelier Xi divides the functions into five cubic volumes to resemble a small village
建筑外立面刷的是灰白色涂料,有着简约的雕塑感,在花田中起点缀作用。建筑内部被设计成弧形木质空间,看上去十分温馨。内部弧墙使用当地木材包裹,与室外菊花田相互作用,给人一种视觉冲击感。
建筑柔和曲面的内部与方正刚直的外部形象形成鲜明对比,并形成一定的体验性张力,如日夜之间给人不同的感觉,日光下的倾斜白色山墙形成村庄聚落的感觉,夜色灯光下建筑轮廓被隐藏,内部曲面柔和空间显现,这是梦幻般的氛围,引诱着人们探索。
The exterior of the building, finished with white stucco paint, presents a minimalist and sculptural volume that punctuates the colorful flower fields. Internally, a series of interconnected, curved wooden spaces define the interior and lend a warm and inviting atmosphere. These softly curving walls, wrapped in locally sourced wood, resonate with the organic qualities of the chrysanthemums to bridge the gap between nature and built space.
The tension between the buildings’ curved interiors and their angular, white exteriors contributes to a distinctive quality that evolves from day to night. In daylight, the white gable walls evoke a northern village settlement. As night falls, the silhouette dissolves into darkness, emphasizing the soft interior space and creating a dreamlike ambiance that invites exploration and introspection.
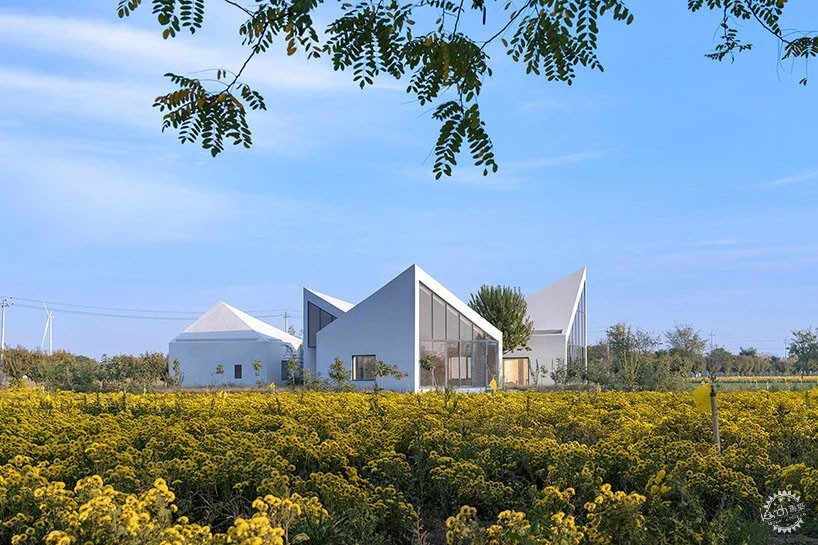
▲ 建筑山墙朝向不同方位,可以捕捉到光线的变化和季节的变换
the architecture faces different directions to capture changing light and seasons
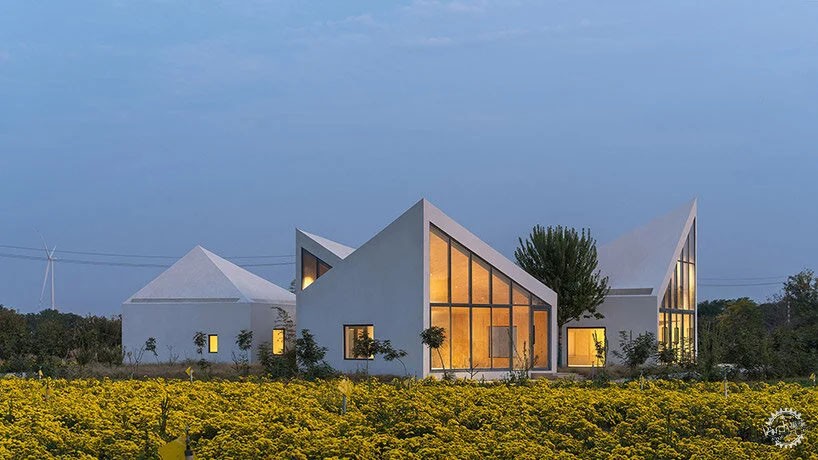
▲ 建筑外立面刷的是灰白色涂料,在花田的衬托下给人一种简约感
the exterior’s white stucco paint creates a minimalist presence among the vibrant flowers
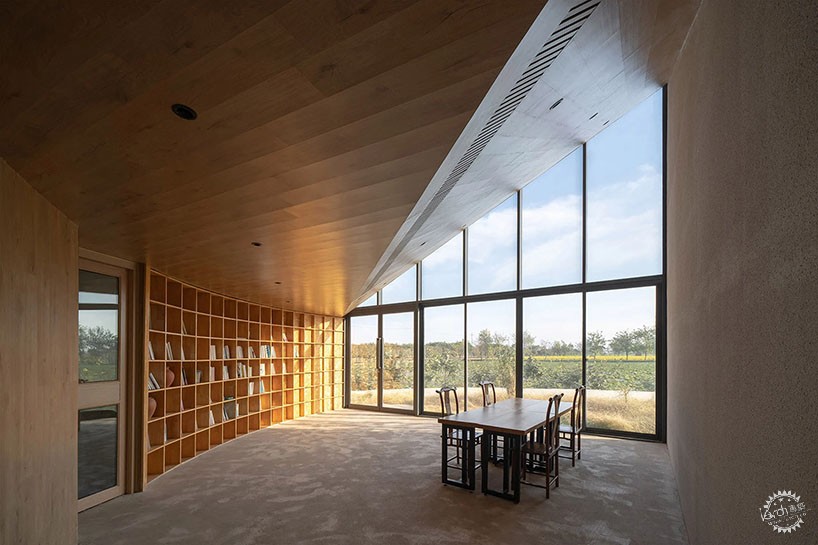
▲ 内部弧墙使用当地木材包裹,营造一种温馨氛围
locally sourced wood wraps the curving interiors and lends a warm atmosphere
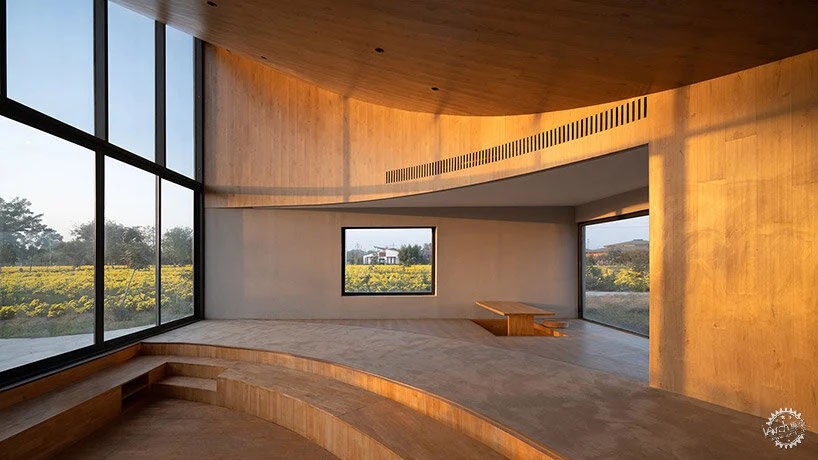
▲ 该图书馆的设计为人们的独处或聚会提供了灵活空间
the design provides flexible spaces for solitude or group gatherings for the community
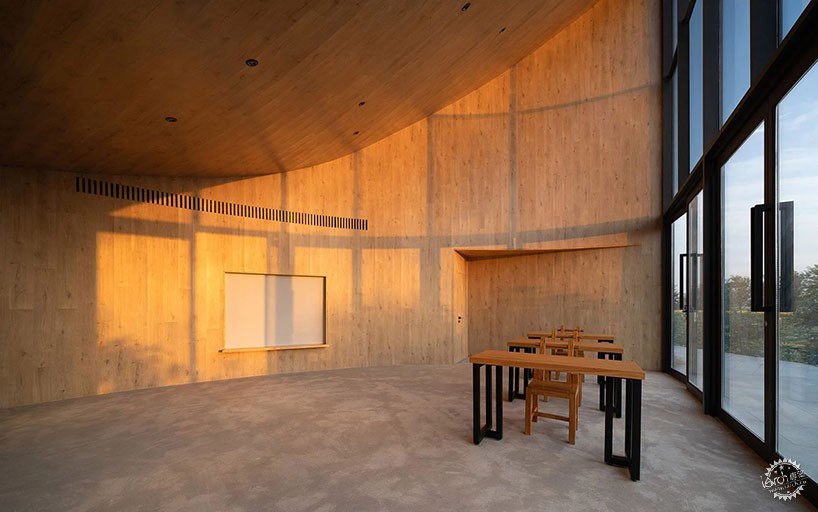
▲ 图书馆的倾斜屋顶随着白天光线的变化呈现不同的效果
the library’s composition transforms with the dynamic interplay of light throughout the day
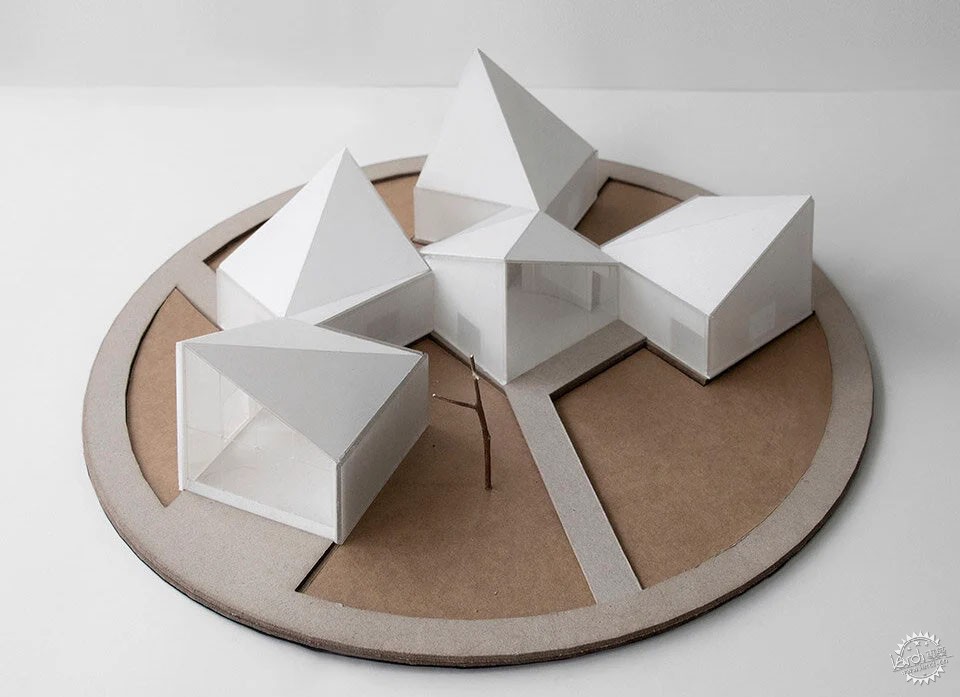
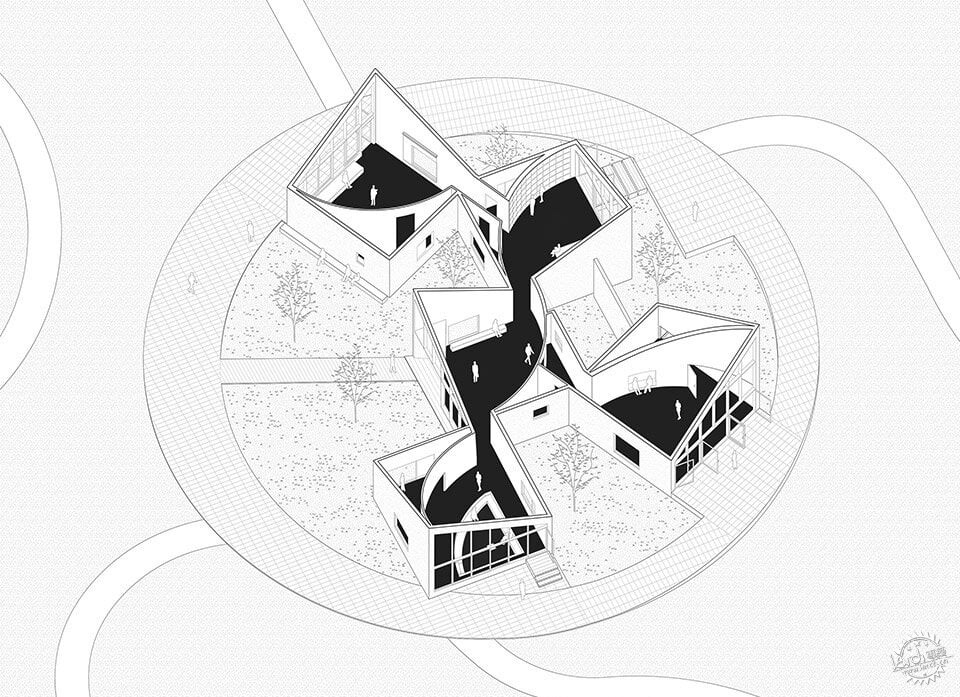
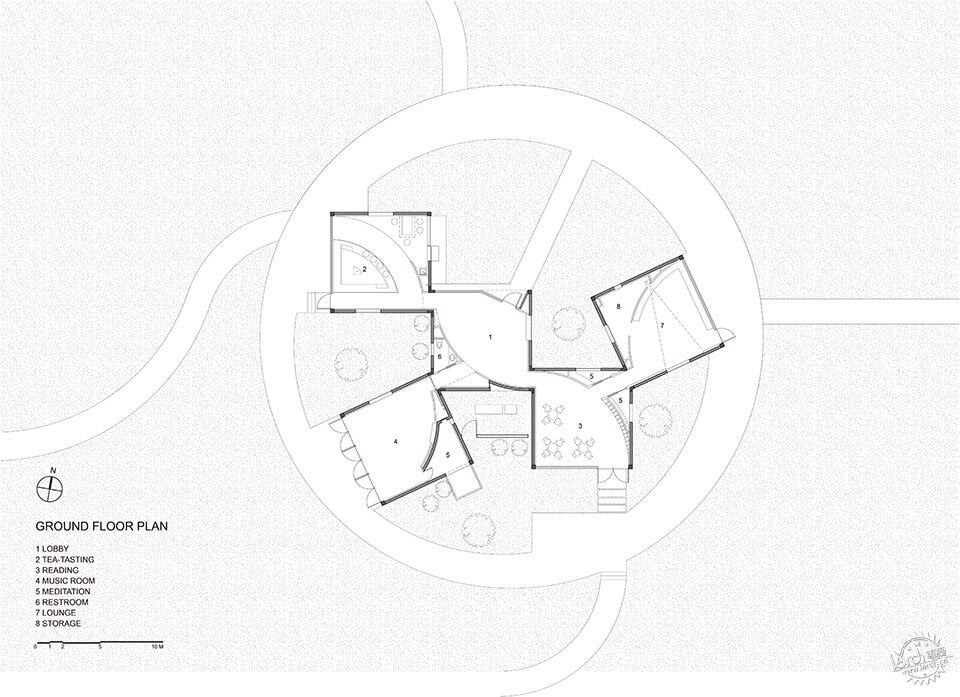
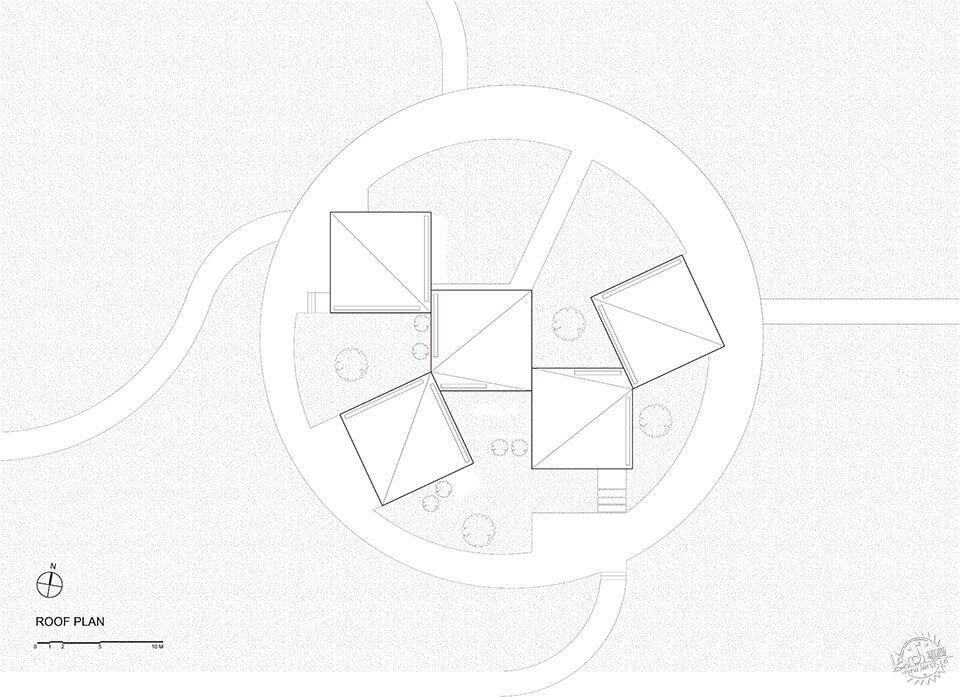
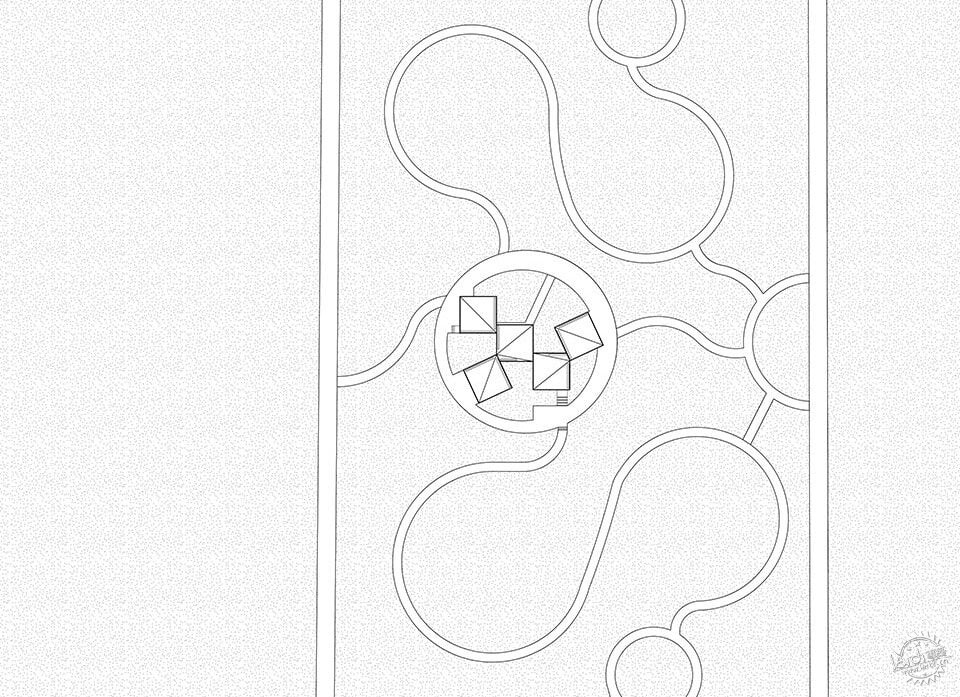
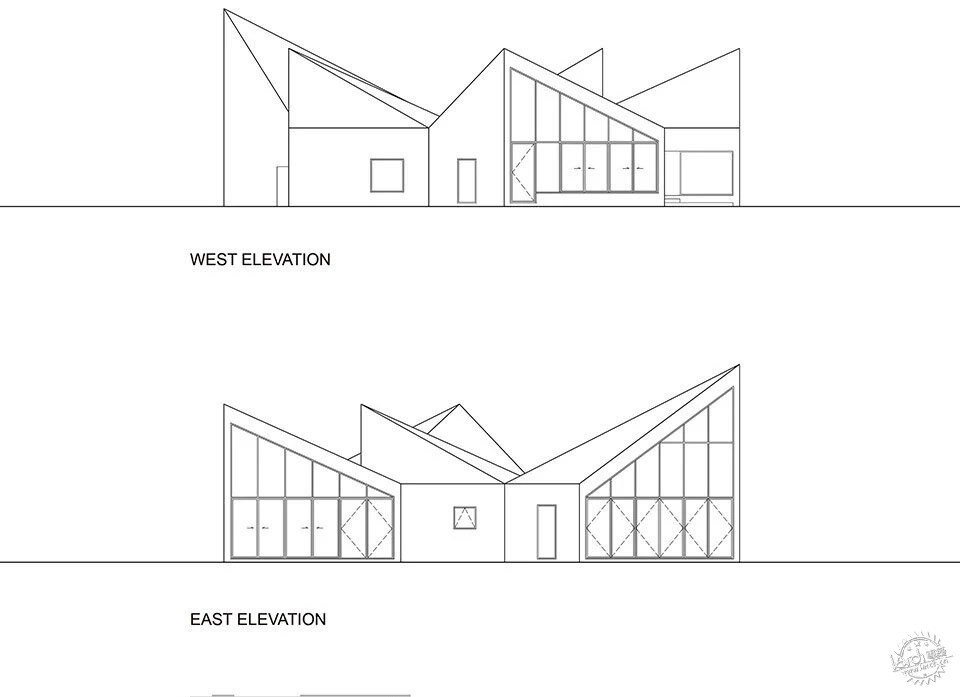
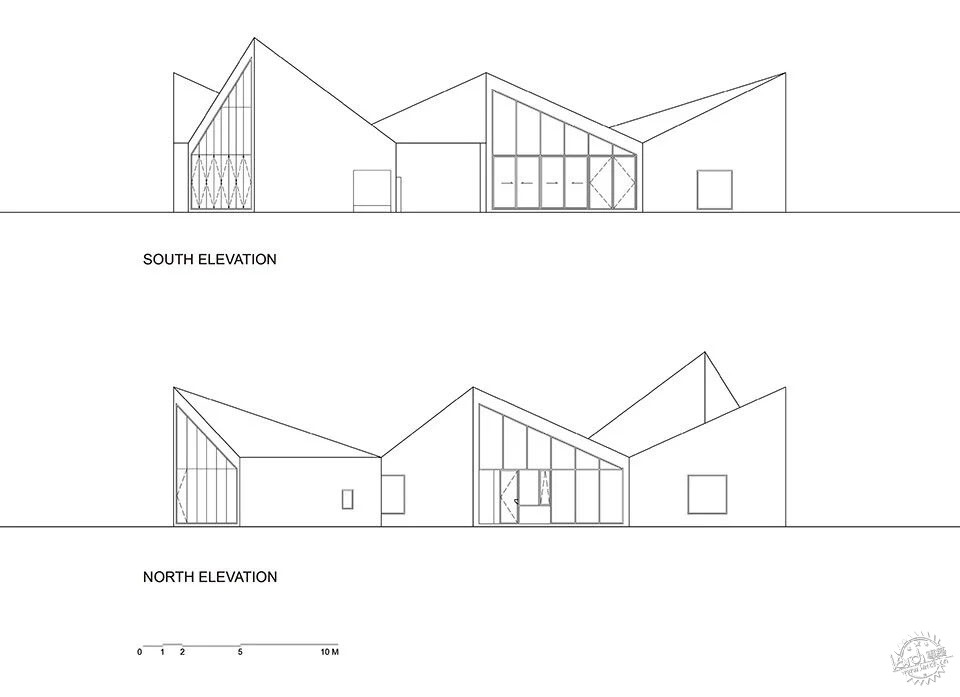
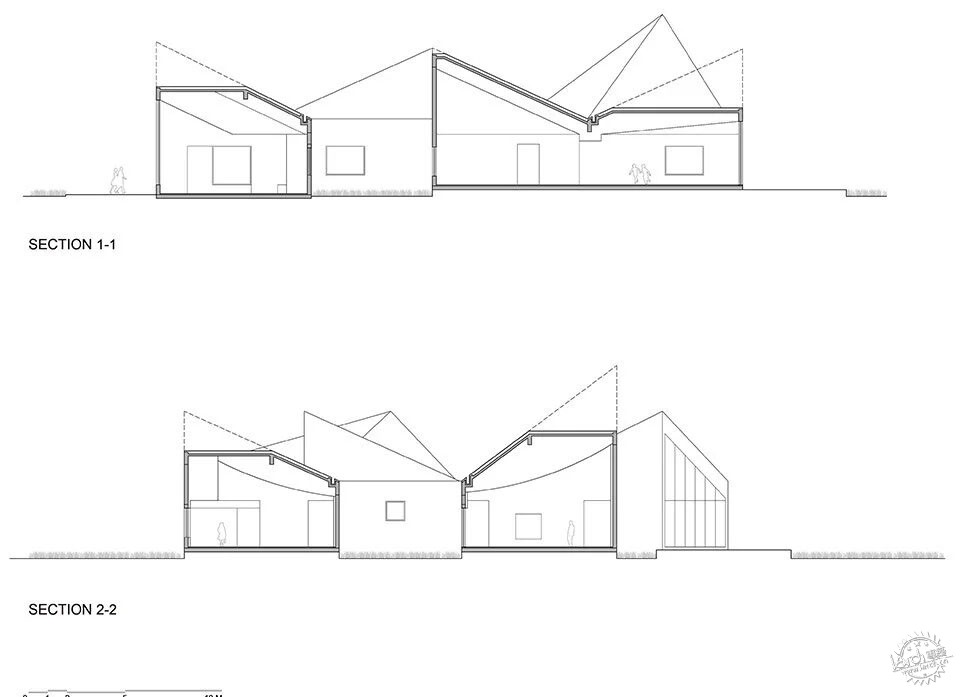
项目信息:
项目名称:冰菊花田图书馆
建筑:Xi工作室
地点:中国河南省焦作市修武县
摄影:Zhang Chao
首席设计师:Chen Xi
设计团队:Zhu Jing, Huang Jiajie, Tian Di, Wang Weiguo, Weng Cekai, Zhu Zhu, Xu Zhiwei, Han Xiao
施工图纸:Li Jianhui(建筑)、Su Zhimeng、Huang Xiaolong(结构)、Gan Bin、Xiao Liangmin(环境保护部)
灯光顾问:Visual Interaction of AURA
project info:
project title: Library in a Chrysanthemum Field
architecture: Atelier Xi | @atelier_xi
location: Xiuwu, Henan Province, China
photography: © Zhang Chao
lead architect: Chen Xi
design team: Zhu Jing, Huang Jiajie, Tian Di, Wang Weiguo, Weng Cekai, Zhu Zhu, Xu Zhiwei, Han Xiao
construction documents: Li Jianhui (architecture), Su Zhimeng, Huang Xiaolong (structure), Gan Bin, Xiao Liangmin (MEP)
lighting consultant: Visual Interaction of AURA
|
|
