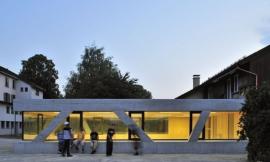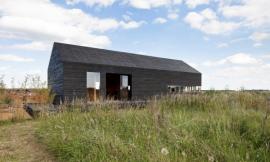最近 “大众设计” 候车亭设计比赛中, Milos Todorovic获得了一等奖。他的设计的核心是广泛的适应性。不仅能适应当地的条件,给使用者带来美的感受,同时具有实用性,这个方案从众多参选方案中脱颖而出。
Glenn Katz(一位竞赛评审委员,同时也是Autodesk的AEC教育专家)选择这个方案的原因是“简单,但提供了多种可能性。可以根据当地条件灵活组装配件。”后面有更详细的阐释和图片。
三种基本建筑材料——木材、钢筋、混凝土——的应用,强调了设计的简洁性。基本结构构件可以根据实地条件灵活调整,使车站的设计拥有了无限的可能性。
“随物赋形”候车亭可用于几乎任何全球各地,因为它的功能性强,可行性强并且优雅。制造的部件可以当地生产,或者促进国际贸易合作。
此外,“随物赋形”停车亭的也展示了Revit LT 2013的应用,显示了Revit做这类项目的便捷性。所有部件在Revit LT试用版中制作的,所有的海报也在Revit LT完成,唯一的附加的是Revit 2013的渲染能力,这也显示了软件之间的连接。
结构构件都是由参数控制并且可调节的,大部分组件是Generic Model Face Based母本属性的,所以可以很方便制造模子。“这种方式刺激了我的好奇心,你不得不好奇用不同的方式组装框架、板子、座位——类似一个大的乐高积木盒子或者积木。我特别喜欢照明和标志一体的处理方式——容易想象这些面板可以演变为互动的展示来通知,并且当等待公交到来时可以做一系列有用的活动”—— 格伦卡茨(designbymany评审委员和Autodesk共同体教育专家)。
“这是多变的,简单的,适应性强的,可识别的”——Steve Stafford9(大众设计评审委员会,Revit顾问)这样说道。
特别鸣谢翻译一组13号 刘扬慧 提供的翻译,译稿版权归译者所有,转载请注明出处。
The first prize in the DesignByMany competition for the Bus Shelter challenge was recently awarded to Milos Todorovic for his AdaptByMany proposal. By adapting to local conditions, transferring aesthetic ideas to users, and putting functionality as its primary role, this proposal stood out. According to Glenn Katz, one of the DesignByMany judges and an AEC Education Specialist at Autodesk, the proposal was chosen for “its simplicity, [...and for] providing a rich kit of parts and elements that can be combined in interesting and flexible ways to create any number forms responding to site conditions.” More images and Todorovic’s description after the break.
Simplicity has been further emphasized with the use of the three basic materials for construction – wood, steel and concrete. With the use of the basic construction components, which can adapt to almost any given situation, the possibilities of different shelter designs are almost endless.
The “AdaptByMany” bus shelter can be used almost anywhere around the globe, as its design is functional, feasible and elegant. Fabrication of its components can be a matter of local production or it can stimulate international trading cooperation. Furthermore, the intent of the “AdaptByMany” bus shelter was also to show the utilization of Revit LT 2013 as the main software for designing the shelter and to show, how convenient it can also be for these types of projects. All components (Families) were modeled within the trial version of Revit LT. All presentation posters were done in Revit LT as well. (The only addition was the use of Revit 2013 for producing renders, which also shows the connection between programs.)
The components of the shelter are all parametric and adaptable. Most of the components are of Generic Model Face Based family type, so they are easily modeled and can be adapted by different modeling techniques. “This approach appeals to my sense of play — you can’t help but want to start combining the frame, panel, and seating elements into different forms — kind of like a big box of Lego blocks or TinkerToys. I particularly like the way that lighting and signage are handled as one — it’s easy to imagine how those panels could evolve into interactive displays to inform and enable a whole range of useful activities while waiting on the bus to arrive.” – Glenn Katz, DesignbyMany Judge and Autodesk AEC Education Specialist
“It is versatile, simple, adaptable and easily recognizable.” – Steve Stafford, DesignbyMany Judge and Revit Consultant
|
|
专于设计,筑就未来
无论您身在何方;无论您作品规模大小;无论您是否已在设计等相关领域小有名气;无论您是否已成功求学、步入职业设计师队伍;只要你有想法、有创意、有能力,专筑网都愿为您提供一个展示自己的舞台
投稿邮箱:submit@iarch.cn 如何向专筑投稿?

 隐形谷仓/Carl Turner建筑师 Stealth Barn / Carl Turner Architects
隐形谷仓/Carl Turner建筑师 Stealth Barn / Carl Turner Architects
