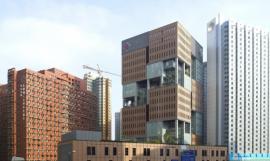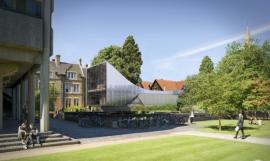我们想和你谈谈一个尴尬的问题。厕所。WC。无论选择怎样的厕所,我们都需要经常接触这种最普通的环境。这就是为什么与历史上有很多不同的是,一些公共设施得到了很多设计角度的考虑。所以,坐下来,放松心情,然后不要忘了冲洗。
We'd like to talk to you about a delicate matter. The toilet. The WC. The lavatory. However you choose to refer to it, we all require regular access to this most prosaic of environments. Which is why it's refreshing to see a number of recent public conveniences receive a greater degree of design consideration than has historically been the case. So, sit down, relax and don't forget to flush.

他们说死亡是一个更高端的形式。但是你的每一天,这种普通的身体需求占据了一个重要的位置。即使王子也会在重要场合突然走开去上个厕所的。伦敦的厄V&A博物馆是19世纪以来很多为维多利亚女王设置了特殊的厕所的建筑之一。
公共厕所想要消失,除非我们进化出了另一个方法来排泄我们体内的废物,令人感到惊讶的是,作为一种建筑形式的公共厕所居然还没有得到更多的建筑层面的考虑。这就是说,一些做法试图通过大胆的创新来提升形式和材料的附加价值——创造结构的功能性和便利性,但也有助于城市和农村景观体系的建立。对于他们来说,厕所绝对不是一个肮脏的词汇。
They say death is a great leveller. But your everyday, prosaic bodily functions come a close second. Even royalty gets caught short on occasion and has to dart off to the lavatory. London's V&A Museum is just one of the many 19th-century public buildings that had a special toilet constructed for a visiting Queen Victoria.
Given that the need for public conveniences isn't one that's going to disappear until evolution finds some other way of disposing of the body's waste products, it's somewhat surprising that the public toilet as a building type hasn't received more and consistent architectural consideration. That said, a number of practices have attempted through bold and innovative forms and materials to create structures with added value – ones which function well as conveniences, but also contribute architecturally to the landscape in which they are situated, be it urban or rural. For them, the loo is anything but a dirty word.


自然环境和公共厕所设计之间的关系也许就好像前台的意义对于Norway Lofoten一样。Oslo建筑工作室的Manthey Kula提交了一个方案,有一个优雅的名字叫做“路边休息站Akkarvikodden”,更换了原有的建构来抵御当地猛烈的北极风。
The relation between natural surroundings and design intervention in the context of the public toilet is perhaps nowhere as emphatically foregrounded as in Lofoten, Norway. Replacing an existing structure that was lifted from its foundations by the dramatic location's strong Arctic winds, Oslo architectural office Manthey Kula have delivered a project that goes by the rather polite title of 'Roadside Reststop Akkarvikodden'.

如果你想要花一分钱,你可能不能选择一个更壮观的视野了。罗弗敦群岛位于北极圈以北,厕所本身毗邻挪威国家旅游路线,沿着一条狭窄的高原高山和大海之间建造。然而,也许,根据期望,焊接耐候钢的结构不是这样子的。事实上,它缺少窗户,暂时剥夺了游客与周围环境的联系
“有关于这个地方的体验,山川和海洋,以及沿海的气候都令人印象深刻,”Manthey Kula说:“这个厕所构建了一个环境,将人们从周围自然环境的压力中解放出来,提供了一种别样的感官体验。”
If you're looking to spend a penny, you probably couldn't choose a more spectacular site. Lofoten lies north of the Arctic Circle, with the toilet building itself situated next to one of Norway's National Tourist Routes, which runs along a narrow plateau between the mountains and the sea. And yet, perhaps, counter to expectations, the welded-Corten-steel structure is not about the view. Indeed, its lack of windows serve to deprive visitors temporarily of their immediate surroundings.
‘The experience of the place, mountains and sea and the ever-present coastal climate is very intense,’ say Manthey Kula. ‘The restrooms were conceived to present a pause from the impressions of the surrounding nature, offering an experience of different sensuous qualities.’


生锈的耐候钢,内部衬有玻璃面板,里面有一个混凝土基础,内部的混凝土墙壁上摆放着不锈钢洁具。其无遗是一个沉重的结构,无视最麻烦的阵风。如果你真的需要某种与外部连接的视觉,而你在里面忙你自己的事,你只需要看看天空。其余的房间中最小的一间用了一块玻璃面板装饰在天花板上。
The rusting Corten steel, which is lined internally with glass panels, is accompanied by a cast concrete foundation and two concrete internal walls that carry the stainless-steel sanitary ware. The result is a weighty structure that defies the most troublesome of gusts of wind. Should you really need some kind of visual connection with the outside while you're busying yourself inside, you only need to look skyward. The smallest of the rest rooms features a glass panel mounted in the ceiling.

艾于兰下山的路(或下山的多条道路)——挪威——全是关于视野的。构成了一个非常戏剧性的外景,建筑师Todd Saunders和Tommie Wilhelmsen已经创建了一个50平方米的厕所,鼓励游客将他们的目光投向外面。宽敞的窗口框架凸显着对面的山脉,所以没有任何理由忽视这些山峰。
Down the road (or down several roads) in Aurland – also in Norway – it's all about the view. Forming part of a dramatically situated look-out, architects Todd Saunders and Tommie Wilhelmsen have created a 50-square-metre restroom that encourages the visitors to cast their gaze outwards. Generously sized picture windows frame the striking mountain range opposite, so there's no excuse for losing sight of those peaks.
同时,混凝土结构——涂成黑色以强调材料的坚固——配合地形自然的提供了坚固的悬臂支撑。建筑师表示这磨边在建设过程中具有辅助功能。这让厕所的外墙保持了安全,提供了完整的隐私。使偷窥者知难而退。
concrete structure – painted black to underscore the material's solidity – plays with the sense of drama that the topography naturally affords through a modest cantilever. This edging-forward of the building possesses a secondary function, according to the architects. It makes the restroom's facade inaccessible and in doing so provides complete privacy. Peeping Toms would be advised to try elsewhere.

另一个区域是在瑞士的实践,Gramazio和Kohler的公共厕所项目设立在瑞士乌斯特的城市公园。Virtuoso的设计使得光线以诗意的方式进入了引人注目的建筑表皮,由295的折叠铝条垂直组织。趋同性满足不同颜色色调的变化,对面的金属条,与不同深度的褶皱相结合,产生一个闪闪发光的效果。(当然这些效果要在一个阳光明媚的日子才能看到)。
On more even ground is Swiss practice Gramazio and Kohler's public-toilet project for a city park in Uster, Switzerland. The virtuoso design makes poetry out of the mundane through the application of an optically compelling skin, consisting of 295 folded aluminium strips, organised vertically. Sameness meets difference here as the variation in chromatic hue across the metal strips, combined with a differing depth of fold, produces a shimmering effect. (On a sunny day, of course.)

金属元素中的每一个都是激光切割,并用手工折叠,然后剪切,并用螺栓固定到铝板上,最后被安装到该结构的外墙上。但是,这不是一次性的项目。厕所有必要的责任,让你去了解你的所在,其包络函数的原型,就像建筑师所说的那样, “一个新类型的城市基础设施”,在未来几年这将适用于整个城市。总之:厕所是一个测试。
Each of the metal elements is laser-cut and folded by hand, and then clipped and bolted onto aluminium sheets, which in turn are mounted onto the structure's façade. But this is no one-off project. While the restroom houses the facilities necessary for you to go about your business, its envelope functions as a prototype for, as the architects put it, ‘a new typology of urban infrastructure’, which will be applied in contexts across the city over the next few years. In short: toilet as testbed.

同样在城市背景下有物理上创造性变革的是英国Plastik建筑事务所在英国Gravesend的厕所。坚持几何图形,明确雕塑的结构超过其主要的实用功能,就像建筑师所说的那样,“对实用主义的一个新丝路,为有些沉闷的城市环境提供一些戏剧性。”
Equally transformative in terms of its physical presence within an urban context is UK office Plastik Architects' public toilet in Gravesend, England. The resolutely geometric, decidedly sculptural structure exceeds its primary, utilitarian function, providing, as the architects put it, ‘a refreshing counterpoint to the pragmatic requirements of the brief, providing drama in what is otherwise a somewhat dreary urban environment’.


响应的当地议会的号召,在当地重建区设计一个“较小的,具有里程碑意义”的项目, PLASTIK建筑师创造了一个带有展示厅的建筑,倒转和大胆悬臂式的金字塔形屋顶,是由白色混凝土制成的。倾斜的屋顶形式和结构的墙壁之间的差距——超越其悬臂的距离——给人以强烈的视觉差异,同时也提供有效的天窗。不规则的墙壁被表面的覆盖层加厚——8个不同尺寸的瓷砖被按照规定的层次布置,但也允许工人确定一些特殊的位置。
In response to the local council's brief to deliver a ‘minor-landmark’ project within a local regeneration area, Plastik Architects created a building with a show-stopping, inverted and boldly cantilevered pyramidal roof, made of in-situ-cast white concrete. The gap between the tilting roof form and the structure's walls works to lend the former – beyond its cantilever – a strong visual levity, while providing effective clerestory fenestration. The irregularity of the walls is redoubled by their cladding – ceramic tiles in eight different sizes were applied according to a prescribed hierarchy, yet one which allowed the workmen to decide their specific placement.


最后再回到挪威,另一个位于海拔1200米以上的水平倾斜厕所,设计旨在在减轻该地恶劣的天气条件。这个项目是贝尔根的建筑事务所LJB设计的,厕所设计在Flotane,一个有点荒凉的高原,一年平均要下8个月的雪——在20平方米休息站的倾斜处,长方体的结构巧妙地提供了一个庇护入口,而让一个完美定位结构的主窗口中可以充满阳光,内置玻璃装备了太阳能电池,满足市民的能源需求。
内部结构,木核心拥有两个厕所,而外部的混凝土外壳保护外界北欧元素对厕所的冲击。只是当你上厕所的时候你会想些什么呢。它是否可以得到皇家认可,仍然有待观察。
And finally it's back to Norway, where another tilting toilet block – this time located 1,200 metres above sea level – has been designed to mitigate the site's harsh weather conditions. The work of Bergen-based architects LJB and situated at Flotane, on top of Aurlandsfjellet – a somewhat inhospitable plateau that experiences, on average, eight months of snow a year – the 20-square-metre rest stop's tilted, cuboid form cleverly provides a sheltered entrance, while allowing for a perfect positioning of the structure's main window in terms of sunlight; built into the glazing are banks of solar cells, which meet the public convenience's energy needs in full.
Inside the structure, a wooden core hosts two toilets, while the outer concrete shell protects against the onslaught of the Nordic elements. Just what you want when you're responding to a call of nature. Whether or not it receives a royal endorsement, however, remains to be seen.
特别鸣谢翻译一组6号 俞路 提供的翻译,译稿版权归译者所有,转载请注出明处。
|
|

 中东中心,圣安东尼学院 / Zaha Hadid Architects/Middle East Centre, Saint Ant...
中东中心,圣安东尼学院 / Zaha Hadid Architects/Middle East Centre, Saint Ant...
