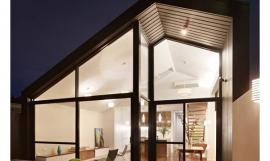建筑师:OFIS
位置:白俄罗斯,鲍里索夫
负责建筑师:Rok Oman, Spela Videcnik
项目团队:Rok Gerbec, Janez Martincic, Konstantine Bogoslavsky, Janja Del Linz, Andrej Gregoric, Katja Aljaz, Ana Kosi,
Ieva Cicenaite, Grzegorz Ostrowski, Filip Knapczyk
面积:3628平方米
年份:2013
摄影:Courtesy of OFIS
Architects: OFIS
Location: Borisov, Belarus
Architects in Charge: Rok Oman, Spela Videcnik
Project Team: Rok Gerbec, Janez Martincic, Konstantine Bogoslavsky, Janja Del Linz, Andrej Gregoric, Katja Aljaz, Ana Kosi,
Ieva Cicenaite, Grzegorz Ostrowski, Filip Knapczyk
Area: 3,628 sqm
Year: 2013
Photographs: Courtesy of OFIS

体育场的开放是因为鲍里索夫城市在2012年为了庆祝一个重要的纪念日。该方案考虑了位置的天然优势和地形上存在的干预,在这个地点上保存了尽可能多的现存树木。由于球场有13000个席位,这需要额外3000平方米的公共空间,并根据足联的分类,获得四星级别。体育场将规定交通组织,控制或独立观看比赛和日常使用这样的外部因素。最后,复杂的是,这个主导城市的公认形象,需要被建造在周围的软绿化中。
The stadium is set to open as the city of Borisov celebrates a significant anniversary in 2012. The program takes into account the natural advantages of the location and the existing interventions in the terrain, maintaining as many of the existing trees on site as possible. Because the stadium has 13.000 seats, it will need an additional 3.000 m2 of public space and obtain 4 stars according to UEFA categorization. The stadium will require external elements for traffic organization and controlled/separate access for matches and daily use. Finally, the complex is to have a recognizable image of this dominant city, placed in the soft surrounding greenery.

赛场上形成了一个统一的圆形穹顶,给人一种单一封闭物体的形象。圆顶的外观给人一种一个脆弱的拉伸穿孔纺织物被提拉在体育场框架的上空。外观和看台之间的覆盖区域是一个有着公用程序的公用通道(商店,酒吧,服务,厕所),和上面的长廊(办事处,贵宾厅和前厅)。
The arena forms a unified rounded dome, giving the impression of a single enclosed object. The Skin of the dome gives an impression of a fragile stretched perforated textile pulled over the stadium skeleton. The covered space between the skin and the tribunes is a public street-a vestibule with public program (shops, bars, services, toilets) and galleries above (offices, VIP, press)


在内部,圆形的赛场提供了很好的静音效果,并鼓励在比赛之间,来自于球员和球迷的活跃气氛,但是在训练期间却要集中精力。球场是南北方向,总面积为85×105 米,其中,68x105米的面积用来比赛。剩余的面积有足够的空间来安装广告屏,安置摄影师和相机。座位被安排在比赛场周围,沿着边缘有17行,在短边上,有27—28行。上面西侧的门廊是保留给记者的小屋,有可以容纳40个记者的桌椅,有可以直接进入新闻发布厅的楼梯以及混合区域。东侧是贵宾看台,有250个座位,酒吧和娱乐空间。贵宾可以从有着汽车通道的入口区域的电梯直接进入。运动员在较低的平台上有一个单独的通道,这里有集体巴士和停车场。在每一个到场地的入口点上,都有两个更衣室,混合区,理疗和兴奋剂控制空间。
Internally, the rounded arena provides good acoustics and encourages an extrovert atmosphere from the players and the fans alike during the game, but focuses concentration during training time. The playing surface has N-S orientation, with a total area of 85×105 m, on which 68x105m is used for playing. The remaining area allows enough space for the installation of advertising screens, photographers and cameras. The seats are arranged around the playing field in rows of 17 along the sides and rows of 27-28 along the short sides. The upper west gallery is reserved for press cabins, with seats and tables for 40 journalists and direct stair access to the press room and mix zone. In the east are the VIP stands, with 250 seats and bar and entertainment spaces. The VIP is accessed directly via an elevator from the entrance area with a car driveway. The athletes have a separate access on the lower platform, with passage to team buses and parking. At each entry point to the field are two dressing rooms, mix zone, physiotherapy and a space for doping control.


这里有四层空间有着额外的项目,服务设施位于西侧看台区域的下方,有三层在东侧看台的下方。为观众提供的门厅位于一楼,并有4个楼梯的接入点。这是一个雪域高原,自然通风没有供热。环绕着体育场赛场的内部扩展空间,这个区域包括观众的厕所,酒吧,急救室和拘禁:这是一个在一半的时间期间就会突破的地方。3000平方米的公共项目分布在建筑的北部、南部和东部两端的底层上。在东部,坐落着餐厅和保龄球馆。在比赛期间,餐厅为贵宾提供餐点,在公共门厅内,服务电梯通向贵宾休息室和酒吧。在南部,有公共健身/健身工作室。其他的公共区域空间都为各种商业活动而设计。所有的餐厅都有从公共平台进入的入口。平台的周围是一个圆形的步行广场,作为外设的环形路和会议区域。停车处被安排到现有的森林区域中。
There are 4 floors with extra program and service facilities under the west stand area and 3 floors under the east side. The foyer for visitors is located on the first floor level and has 4 stairway access points. It is a covered plateau, naturally ventilated and unheated. Extending all around the inner stadium arena, this space contains the visitor’s toilets, bars, first-aid room and detention: it is a place to break during half-time. 3.000 m2 of public program is distributed at ground level on the north, south and east ends of the structure. In the east, a restaurant and bowling area are located. The restaurant prepares meals for the VIP during the match, with a service elevator for catering to the VIP lounge and bar within its public foyer. In the south, there are public fitness/gym studios. Other public area spaces are designed for various commercial activities. All restaurants have access from the public platform. Around the platform is a rounded pedestrian square, as a peripheral roundabout and meeting area. Parking pockets are organized into the existing forest area.


Model 模型

Model 模型

Model 模型
Model 模型

Diagram 图解

Diagram 图解

Diagram 图解

Diagram 图解

Plan 平面图

Plan 平面图

Plan 平面图

Plan 平面图

Site Plan 总平面图

Site Plan 总平面图

Section 局部图

Section 局部图
特别鸣谢翻译一组4号 李鹤 提供的翻译,译稿版权归译者所有,转载请注出明处。 |
|

 Foster + Partners支持伦敦艾伯特堤坝的多功能开发项目/Foster + Partners Approve...
Foster + Partners支持伦敦艾伯特堤坝的多功能开发项目/Foster + Partners Approve...
