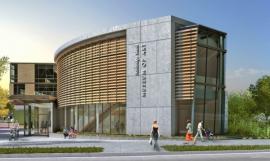
Architects: BANG by MIN (Sae Min Oh)
Location: Seongbuk-dong, Seongbuk-gu, Seoul, Korea
Design Team: Changwook Kwak, Hyunduck Yoo
Project Year: 2012
Project Area: 124.81 sqm
Photographs: Jungwoo Choi, Jaeyoon Kim
建筑师:bang by min (吴世敏)
地点:韩国首尔市城北区城北洞 设计团队:郭昌旭,柳贤德 竣工年份:2012 占地面积:123.81 平方米 摄影师:蔡俊武,金在中
特别鸣谢XXX提供的翻译,译稿版权归译者所有,转载请注明出处。 Thank you very much XXX to provide the translation, and the copyright owned by the translator. For reprint please indicate the source.










‘Miega’ is the project that the architect designed not only interior, but every parts from space design, programming, space developing and reproduction of props.
Miega美发沙龙是一个建筑师不仅仅设计了室内,还有包括空间设计,规划,空间发展和支柱的衍生在内的方方面面的项目。








The concept of ‘Miega’ is inspired from past ‘village’ with scene of alley and calm permanent environment and the architect wanted to return aspect of hair salon which was reception room of neighbors and place for cultural & public community in the past. House formed of mass that minimum module for a person, is applied for comfort in the salon and it is formed together with path, alley, corner and shops to create public community. It is designed with installation of space within space and architecture within architecture.
Miega美发沙龙的概念灵感来自过去的村庄,带有小巷的场景和永久的平静的环境。建筑师想要反映出美发沙龙的这一方面的特质:为过去的文化公共社区的邻居和环境而设的接待室。由民众形成的房屋,以单人为最小模块,为舒适的沙龙而使用,它与小径、巷子、转角和小店一起形成了公共社区。它被设计为空间中的空间和建筑中的建筑的组装体。











The elements like alley, yard & house formed as result cause new forms and allow spatial experience by observing users or moving them. Different irregular frames are consisted in each unit in the shape of house and these frames become window for various scenes such as form of people and moving silhouette. Moreover, new images are created by overlap of frames and experience of continuous visual observation of space is provided. Without transforming physical structure of basic unit of ‘Miega’, the hair salon can be also used as private party, exhibition, gallery, café and flea market, etc. According to form and type of user, it becomes variable space to flexibly and openly accept programs and contents of other uses. Also, the entrance is not a general reception but ‘relaxing’ space for easy access to become a place for every villager to come and enjoy. Beyond the concept of simple hair salon, ‘Miega’ is the space to inform the start of ‘village within village’ or ‘small community within village’.
元素如小巷,庭院和住宅形成的结果导致了新的形式,通过观察使用者,感动他们,从而得到空间体验。不同的不规则框架包含在房屋形状的每个单元内,透过这些框架形成的窗可以看到人们活动剪影的场景。此外,重叠的框架创造出新的形象,并提供了连续的视觉空间体验。无需改变Miega物理结构的基本单元,美发沙龙就可以用作私人聚会、展览、画廊、咖啡屋和跳蚤市场等用途。根据用户的形式和类型,它变成多样化的空间,灵活地、开放地适应于其他用途的项目和内容。另外,入口处不是一个通常意义上的接待处,而是一个“放松”的空间,因为每个村民都能方便的来这里享受。超越了简单的美发沙龙的概念,Miega是这样一个空间,意味着“村中村”或者说“村中小社区”的开始。









特别鸣谢XXX提供的翻译,译稿版权归译者所有,转载请注明出处。 Thank you very much XXX to provide the translation, and the copyright owned by the translator. For reprint please indicate the source.
| 
 Architects: Hiroyuki Shinozaki Architects
Architects: Hiroyuki Shinozaki Architects


