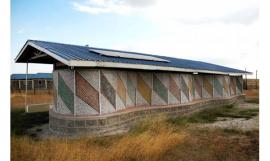建筑:河口佳介与K2设计
地点:日本,鸟取县,米子市,大仙
年份:2011
摄影:Koji Fujii – Nacasa&Partners
Architects: Keisuke Kawaguchi+K2-Design
Location: Daisen, Yonago City, Tottori, Japan
Year: 2011
Photographs: Koji Fujii – Nacasa&Partners
这是坐落在鸟取县米子市大山山前森林中的小旅馆。房屋处于荒弃的樱花树和松树林之中,树木之间间隔自然,树干高耸,树叶茂盛。树木带来有没的景色,他们可是森林的合法居民。
This is a guest house located in the forest of Daisen piedmont, Yonago City, Tottori Prefecture. The house site is situated in the midst of abundant cherry and pine trees, standing at natural well-balanced intervals with trunks reaching towards the sky with bountiful leaves. The figures of the trees are beautiful. They are the legitimate habitants of the forest.
房子需要和自然和谐共存成了建造的敏感问题。我们的房屋平面就是根据这个问题起草的。
Sensitive dialogue with the site is requisite to building a house that lies in coexistence with nature. Our building plan was drafted according to this idea.

我们布置房屋的时候尽量不去影响周围的树,并且确保生活空间得到最好地光照效果。由于跟森林共存是我们设计的基石,因此我们为了这个项目仔细勘察研究,并且设计了一种用短走道连接各功能区域的方式。高高低低的屋顶靠近树枝和树叶,以保证有效采光。
We arranged the house with most surrounding trees untouched and ensured the living space in the aperture to a maximum extent. A style coexisting with the forest is the keystone of our design, so we carefully surveyed and analyzed the lot for building, and designed a way to connect each function space of the house by short connecting passages. Differently-pitched roofs snuggling up to the extension of branches and foliage made it possible to take in sunlight effectively.
在大仙,我们在冬季有接近两米的积雪,所以我们在生活空间和二楼之间采用穿堂,这样能提高空气对流,同时在夏季也从地表降低湿度和温度。这样的考虑使其在山间的四季都拥有舒适的感受。
In Daisen we have almost two meters of snowfall in winter, so we adopted a piloti style with living spaces on the second floor in order to allow ample cross-breeze, while also reducing moisture and heat rising from the ground in summer. These considerations made it possible to maintain comfortable living conditions in all seasons.
森林景色的形态和颜色在各个房间都能一览无遗。亮色“红”,有形 “白”, 低调“蓝”, 暗“黑” —我们可以称他们为日常色。 季节变化创造出丰富多彩的组合!坐在这样的房子里,时间在森林的节奏中大把流逝,是多么让人惬意。
The forms and colors of the forest seen from each room are as deep as the eye can see. Bright (red), tangible (white), obscure (blue), dark (black)—we may call them the colors of the day. The changing seasons create a bountiful, colorful composition! How satisfying is the abundance of passing time that the forest beats when living in this house!
即使在未来的某天这些房子完成了他们的使命,周围的森林环境会继续。最终,我们主要的方向,与森林共存,将会实现。
Even after the house completes its life in the future, the forest around it would continue on. Finally, our primary endeavor, Coexisting with the forest, would be fulfilled.










First Floor Plan一层平面图
Second Floor Plan二层平面图
Elevation立面图
Section剖面图
特别鸣谢翻译一组7号 叶闻博 提供的翻译,译稿版权归译者所有,转载请注出明处。 |
|
专于设计,筑就未来
无论您身在何方;无论您作品规模大小;无论您是否已在设计等相关领域小有名气;无论您是否已成功求学、步入职业设计师队伍;只要你有想法、有创意、有能力,专筑网都愿为您提供一个展示自己的舞台
投稿邮箱:submit@iarch.cn 如何向专筑投稿?

 为什么节能环保设计认证在非洲农村不管用,那什么在此能管用呢?/Why LEED Doesn’...
为什么节能环保设计认证在非洲农村不管用,那什么在此能管用呢?/Why LEED Doesn’...
