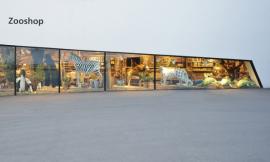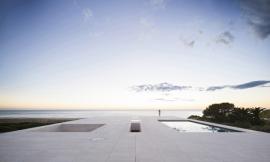| 建筑大师西扎Alvaro Siza旧作Boa Nova茶楼刚刚翻新完毕!翻修后,Boa Nova茶楼变身成为由Rui Paula担任主厨的饭店。饭店已于7月开业,可在Casa da Arquitectura协会的组织下前去参观。
Renovated Boa Nova Tea House is now a Restaurant leaded by Chef Rui Paula.It was open in July as a restaurant only but outside meals period it will be possible to visit the building with guided tours held by Association Casa da Arquitectura.
| |
| Boa Nova茶楼是1956年当地政府举办的设计竞赛的作品,葡萄牙建筑师Fernando Tavora赢得了此次比赛。Tavora选择Matosinhos海岸峭壁作为建筑地址后便将项目转交给了他的合作伙伴Alvaro Siza。这是Siza最早的建成项目之一。建筑师将茶楼设在家乡“Matosinhos镇”附近,安放在自己熟悉而亲切的风景中。20世纪60年代,葡萄牙建筑与区域环境之间仍存在着紧密的联系。该项目通过认真分析当地天气和潮汐、现有植物和岩石分布状况以及与后方街道和城市的联系在大西洋边缘创造了独特的风景,这与1966年的Leça泳池项目十分相似。
The Boa Nova Tea House was designed following a competition held in 1956 by the city council and won by Portuguese architect Fernando Tavora.After choosing a site on the cliffs of the Matosinhos seashore, Tavora turned the project over to his collaborator, Alvaro Siza. One of Siza’s first built projects, it is significant that the restaurant is not far from the town of Matosinhos where the architect grew up, and set in a landscape that he was intimately familiar with. It was still possible in Portugal of the 1960s to make architecture by working in close contact with the site, and this work, much like the Leça Swimming Pools of 1966, is about ‘building the landscape’ of this marginal zone on the Atlantic – through a careful analysis of the weather and tides, existing plant life and rock formations, and the relationship to the avenue and city behind.

| |
| 茶楼距主大道约300米,从附近停车场经由平台和阶梯便来到由低矮房檐和本区特色巨石形成的入口处。这个由白石铺就、两边矗立着白色混凝土墙的蜿蜒人行步道将大海和水平线时而隐藏起来、时而完全展露,生动地呈现出了一幅动态图景。
Removed from the main road by some 300 meters, the building is accessed from a nearby parking lot through a system of platforms and stairs, eventually leading to an entry sheltered by a very low roof and massive boulders characteristic to the site. This architectural promenade, a sinuous path clad in white stone and lined by painted concrete walls, presents several dramatic perspectives of the landscape as it alternatively hides and reveals the sea and the horizon line.
| |
| 建筑西面的餐厅和南面房间建于岩石之上,与两层高的中庭及楼梯连接起来,上层设有入口。厨房、储藏库和员工区域位于建筑后部的半地下室,只有一扇窄窄的窗户和瓷砖贴就的桅杆式烟囱诉说着它们的存在。两个主要区域围绕海湾开放,形成了蝴蝶状的平面,其外墙依照天然地形建筑。茶室外露的混凝土基层上设有大窗,而餐厅则完全采用玻璃墙壁,由此可到达室外高地。两个空间内的窗框都可以下滑到地面下方,只留下长长的屋檐和连续的天花板。夏天,这种别具一格的设计带来了奇妙的效果,你可以从餐厅直接走向海洋,此时,建筑似乎消失不见。
The restaurant’s west-facing dining room and south room are set just above the rocks, and joined by a double-height atrium and stair, with the entrance being on a higher level. The kitchen, storage and employee areas are half-sunken in the back of the building, marked only by a narrow window and a mast-like chimney clad in tiles. Forming a butterfly in plan, the two primary spaces open gently around the sea cove, their exterior walls following the natural topography of the site. The tea room has large windows above an exposed concrete base, while the dining room is fully glassed, leading to an outdoor plateau. In both rooms, the window frames can slide down beneath the floor, leaving the long projecting roof eaves in continuum with the ceiling. This creates an amazing effect in the summer, when it is possible to walk out from the dining room directly to the sea, as the building seems to disappear.
| |
| 在这个项目中,建筑师沿用其早期作品的风格,采用了多种不同的材料:白色灰泥涂抹的砖墙、西立面外露的混凝土柱以及墙壁、天花板、框架和家具大量使用的红色非洲缅茄木(Afizelia)。外部,突出屋檐外表为镶有铜皮的长木板。混凝土屋顶上覆盖着罗马赤陶瓦,天花板为木质结构。
As in other early works of the architect, a diversity of materials come into play: white-plastered masonry walls, exposed concrete pillars on the west-facing facade, and an abundant use of the red African ‘Afizelia’ wood in the cladding of the walls, ceilings, frames and furniture. On the outside the facing of the projecting eaves is made with long wood boards trimmed with copper flashing. The roof is a concrete slab covered by Roman red terracotta tiles and by a wood suspended ceiling.
|
|
| Boa Nova现已经重新翻修。翻修工程保留了所有的原始特征。除了屋顶、建筑内外的木质结构、窗框、门框以及混凝土墙壁之外,由Siza设计的家具也根据当时的原始设计及材料进行了重新制作。
The Boa Nova was now fully restored, with all of its original characteristics being preserved.It was now possible to recover the roof, interior and exterior woods, the windows and doors frames and also the exposed concrete. Even the original furniture designed by Siza was reproduced according to the original designs of the time and using the materials originally planned.
| |
| | Architecture: álvaro Siza Vieira
Built in 1963
Fully renovated in 2014 by álvaro Siza Vieira
Location: Leça da Palmeira, Matosinhos - Portugal
Photography: Joao Morgado - Architecture Photography
Text source: alvarosizavieira com
| |
| 本文来源于:www.joaomorgado.com
via: gooood
| |
|
|

 House of the Infinite / Alberto Campo Baeza
House of the Infinite / Alberto Campo Baeza
