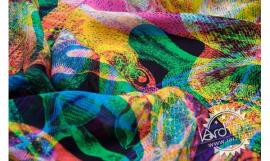
ROPE pavilion by KNEstudio KNE工作室的ROPE亭子
roject Details: Year: 2012
Size: 100 sf Project Credits: KNEstudio Design Team: Kevin Erickson (Principal), Adam Garrett, Johann Rischau, Mathew Strack, Martin Grym, Geoffery Clarkson Build Team: Kevin Jele, Alvin Hamilton, Anna Gutsch, William Hodges Post Production: Marlo Messer Structural Engineer, Arup: Seth Wolfe, Matt Larson Public Artist: Allison Warren Photographer: Brian Gould Additional Sponsorship: University of Illinois at Urbana Champaign, College of Fine and Applied Arts, Creative Research Award
方案细节: 年份:2012 尺寸:100平方尺 方案参与者: 设计团队:Kevin Erickson (组长), Adam Garrett, Johann Rischau, Mathew Strack, Martin Grym, Geoffery Clarkson 建造团队:Kevin Jele, Alvin Hamilton, Anna Gutsch, William Hodges 后期产品:Marlo Messer 结构工程师:Seth Wolfe, Matt Larson 公共艺术家:Allison Warren 摄影师:Brian Gould 其他鸣谢:University of Illinois at Urbana Champaign, College of Fine and Applied Arts, Creative Research Award
特别鸣谢翻译一组7号 叶闻博提供的翻译,译稿版权归译者所有,转载请注明出处

Project Description from the Architect:来自建筑师的方案描述: In Winnipeg, the Assiniboine River is the world’s longest naturally frozen skating trail. Stretching west 10km from city center, it receives over 4 million visitors annually. With temperatures exceeding - 40°C, warming huts are placed every kilometer along the trail for visitors to escape the cold. ROPE pavilion, winner of the 2012 Warming Huts: An Art + Architecture Competition, was constructed alongside pavilions built by Frank Gehry, Patricia Patkau, and Antoine Predock. 阿西尼博因河是世界上最长的自然封冻滑冰道,从温尼伯市中心起向西延伸10公里,每年都有超过四百万的游客前来游玩。由于零下40摄氏度以下的低温,沿着滑冰道每隔一公里就设有暖房供游客取暖。绳索编制的暖房,原名ROPE 的亭子是由Frank Gehry,Patricia Patkau和Antoine Predock设计建造的沿道亭建筑,在2012年暖房设计竞赛中获奖。 Through the combination of simple materials, ROPE pavilion creates a highly articulated form and space while nestling itself into the Assiniboine River Trail’s Landscape. Its relationship of skin – unmanila rope and structure – birch frame, merge to form a warming hut whose dense shell blocks winter winds while still being perforated for light and views. The wood interior creates a sense of warmth through color and texture and its multilayered rope exterior collects snow, further embedding it within the site. The hut’s dome-like form is optimized for heat retention, bifurcating only for an entry threshold and oculus to the sky above. 通过简单材料的组合,ROPE pavilion具有高度缠绕式形式与空间并与阿西尼博因河冰道周围景色融为一体。亭子的框架结构是由桦木制成的,外表面则是由unmanila绳索编织形成,绳索编织密度较大,能抵御寒风,与此同时绳索编织的表面又能使亭子里光线充足。木制的室内结构由于其材质和颜色,给人以一种温暖的感觉;而多层绳索结构的外表面则利于积雪,使得暖房更易于融入周边景色;圆顶结构则是能最大限度的保存热量。

ROPE pavilion’s innovative application of material and form emerged from an intense prototyping process. Instead of relying solely on standard architectural and fabrication drawings to communicate intent, over 25 full-scale prototypes and models were created to help bridge the gap between representation and production. Operating in this fertile territory enabled us to understand and overcome material and fabrication challenges, establish new parameters, and bring forward latent design potentials. 绳索编制暖房这一对于材料和形式的创新应用是来源于高强度的原型设计过程,设计者并没有仅仅依靠标准的建筑和制造图纸来交流想法,而是制作了超过25个等比例设计模型来帮助消除理念和实际作品之间的差距,通过这种方法可以使我们更好的理解以及克服材料和制造上的挑战,建立全新的参数,带来潜在的设计可能。







| 
 Heike Hanada with Benedict Tonon Selected to Design the New Bauhaus Museum in...
Heike Hanada with Benedict Tonon Selected to Design the New Bauhaus Museum in...
