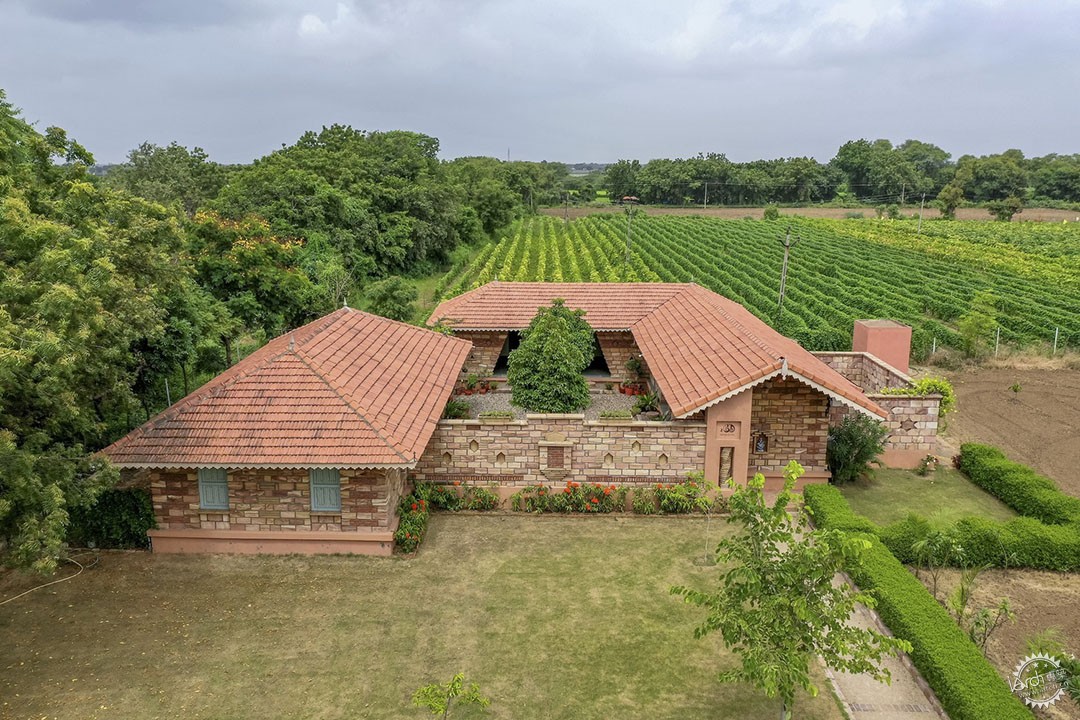
Tribhuvana工作室
Tribhuvana Office / d6thD design studio
由专筑网小R编译
Tribhuvana:“响应建筑的艺术”——利用编织传统与创新的全新乡土建筑来打造未来。来自Alain de Botton (2006)的“幸福的建筑”深刻地探讨了建筑和人类福祉之间的密切联系,De Botton指出,人们周边的物质环境深刻地影响着人们的情绪和幸福感,他也认为,人们对于建筑的选择来源于内心的故事和状态,目的是让环境和内在的自我相协调,这本书与这个工作室的理念相吻合,强调了建筑与周边环境、自然,以及历史之间相协调的重要意义,并且希望打造和周边环境无缝融合的空间形态,让创作者和使用者都拥有满足感与幸福感,这样的哲学体系强调了建筑对于情感的深刻影响,将“幸福的建筑”的概念转化为有形且有意义的设计策略。
Tribhuvana: “The Art of Building Responsibly” - Crafting futures utilizing new vernacular architecture that weaves tradition and innovation. "Architecture of Happiness" by Alain de Botton (2006) delves into the deep connection between architecture and human well-being. De Botton posits that our physical surroundings profoundly impact our emotions and happiness. He argues that our architectural choices are guided by our personal stories and inner states, seeking to harmonize our environment with our inner selves. This book aligns beautifully with this studio’s philosophy, emphasizing the importance of architectural harmony with environment, culture, and history. It seeks to create structures that seamlessly blend with their surroundings, promoting contentment for users and creators alike. This philosophy underscores the profound influence of architecture on emotions, translating "Architecture of Happiness" ideals into tangible, thoughtful design.
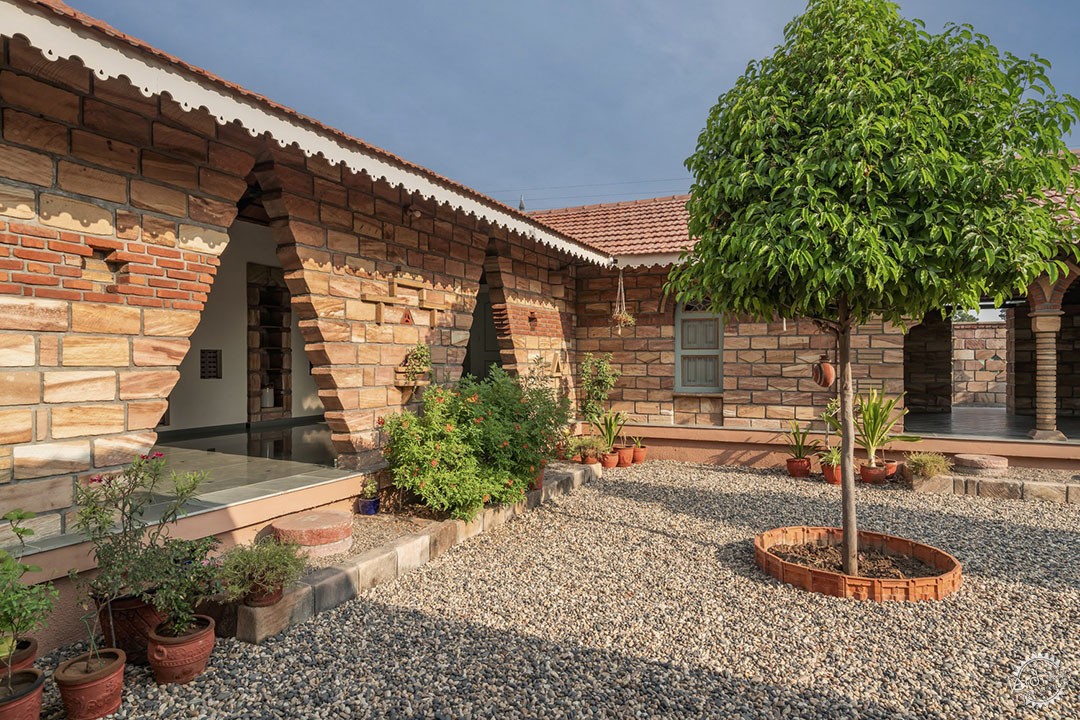
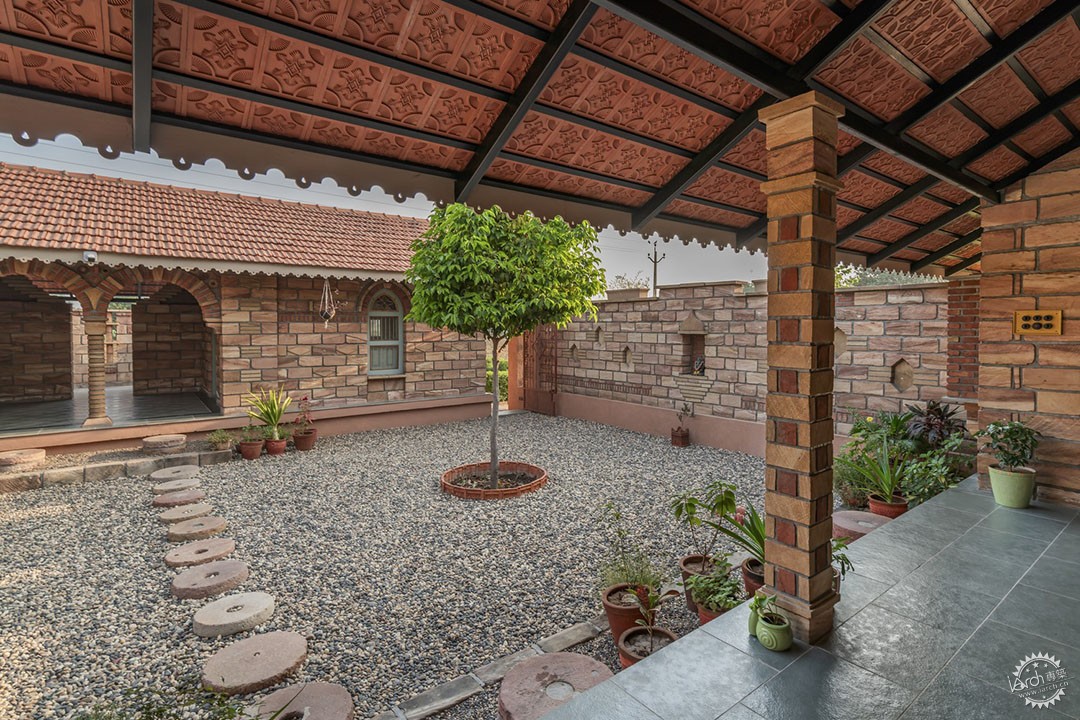
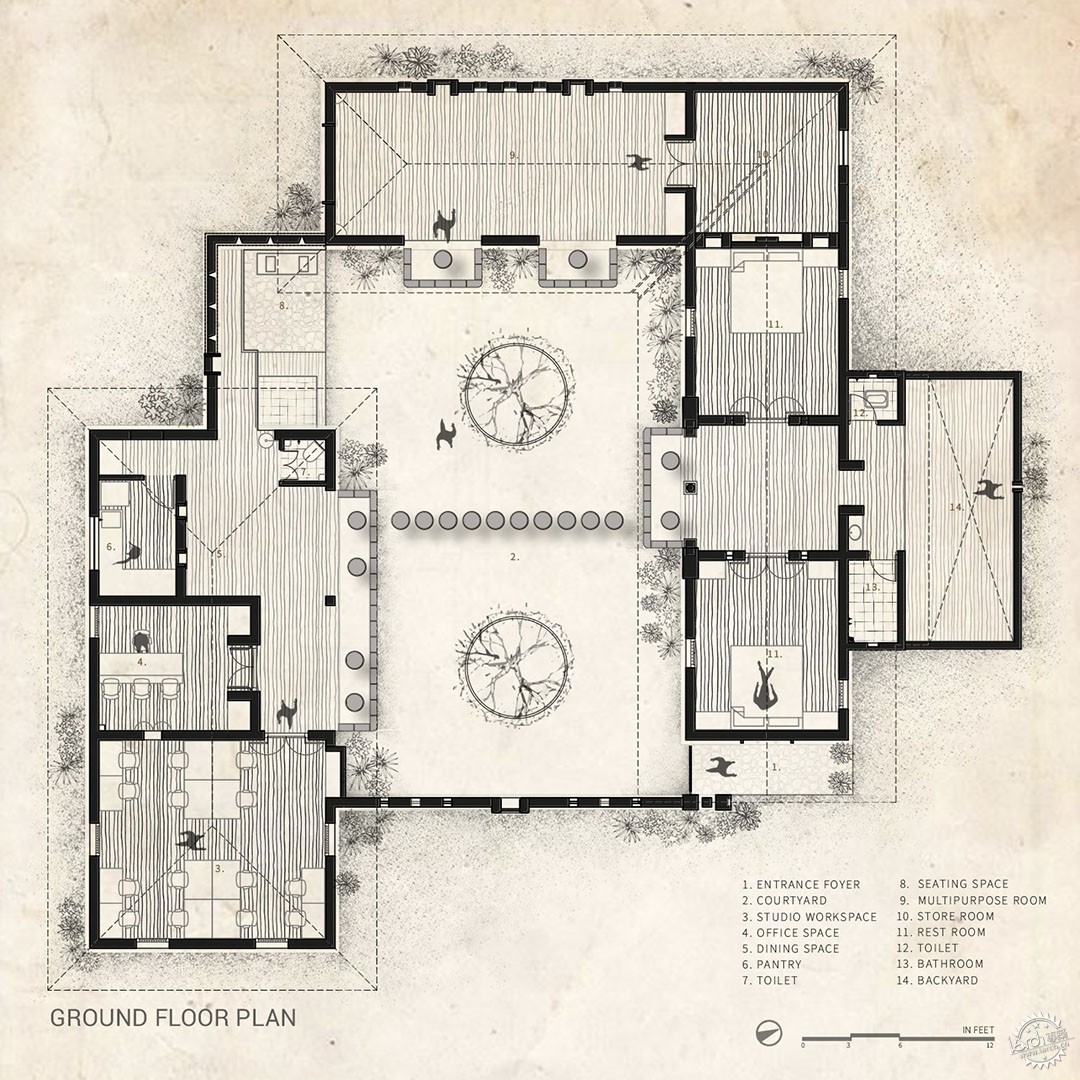
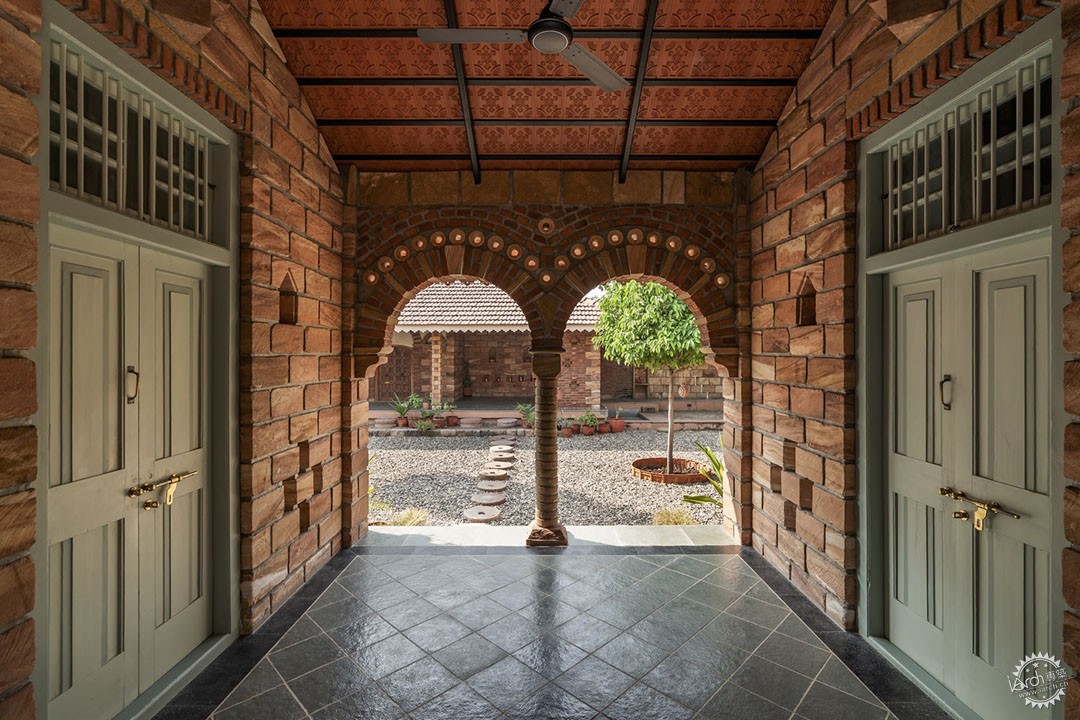
Tribhuvana属于乡村结构的组成部分,是Himanshu Patel’s d6thD设计工作室,该项目位于一个名叫Khanderaopura的村庄里,毗邻艾哈迈达巴德,对于Himanshu而言,乡土空间的打造是永恒的付出,设计方案不仅仅孕育了创作的过程,同时也促进了自然和传统之间的密切联系,这个工作室似乎在提醒着人们,乡村的生活方式有着一定的真实性与简约性,几乎成为了现代建筑策略的灵感来源,就细节而言,这种策略表达了传统与创新的共生,也代表了建筑师对于历史的敬意,就专业角度来看,通过生活方式来表达其中蕴含的哲理是和使用者建立信任与联系的一种强大且真实的方法,这样的策略十分真实,明确了设计方案不仅仅是纸上谈兵,更是生活的重要组成部分。
As an integral part of the rural fabric, Tribhuvana is Himanshu Patel’s d6thD design studio workspace located in a village called Khanderaopura near Ahmedabad, Gujarat. For Himanshu, creating vernacular spaces is a timeless endeavor. The design not only nurtures the creative process but also invites a renewed connection with nature and tradition. The very presence of this studio serves as a reminder that the village way of life, with its inherent authenticity and simplicity, can be a wellspring of inspiration for modern ways of building. In every detail, this approach reflects the harmonious coexistence of heritage and innovation. It speaks of the designer's reverence for their roots. From a professional standpoint, embodying the philosophy you preach through your own lifestyle is a powerful and authentic way to connect with clients and build trust. This alignment showcases authenticity, affirming that your design principles aren't just concepts but integral parts of your own life. This congruence adds a layer of credibility to your work, demonstrating that you not only propose ideas but genuinely believe in their transformative power.
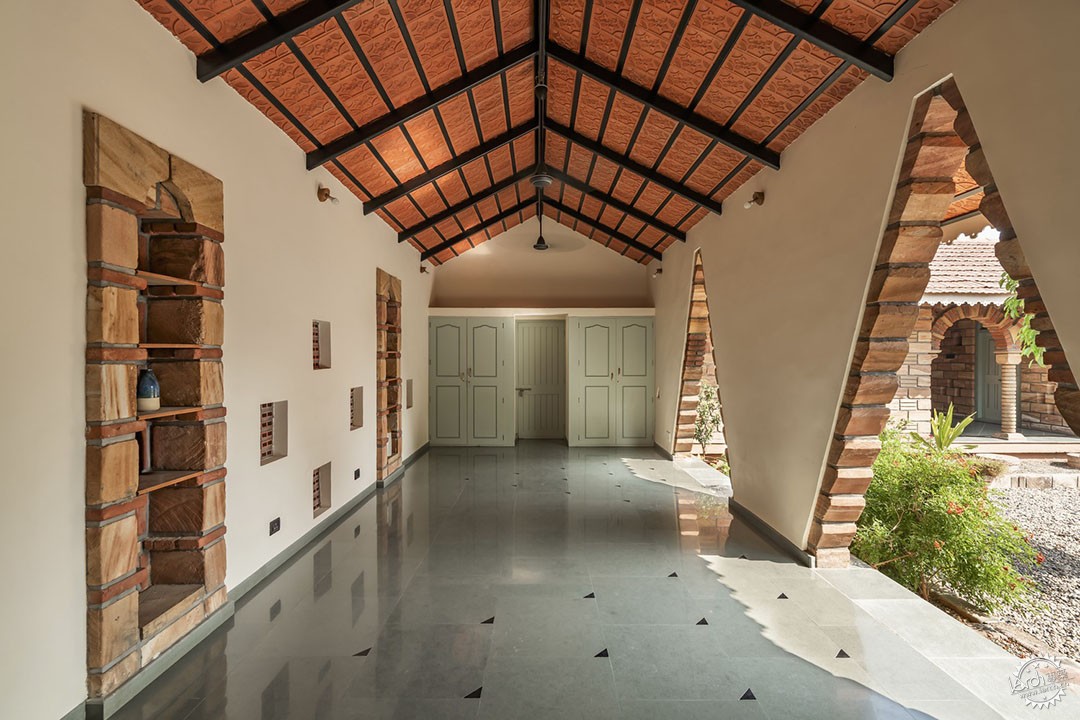

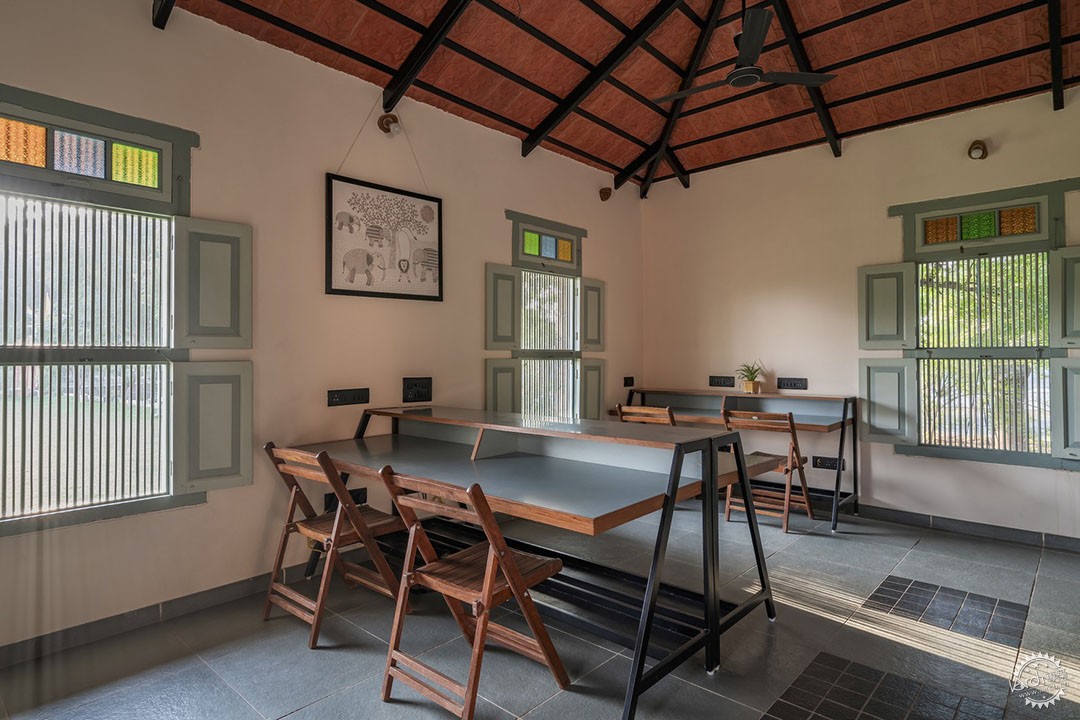
这个建筑群落位于一个农场之中,当地人在这里有序地进行着农业活动,周边还有优美的湖泊和道路,这也几乎确定了建筑朝向,工作室的入口遵循着Vastu原则,引导向一段美妙的旅程,细长的走廊通向建筑中央的院落,这是空间动态的徐徐展开,整个空间通过两棵树而限定,室内外空间密切联系,散发着优雅的气息,这里成为了郁郁葱葱的私人场所,带来了休闲时光与建筑语汇之间的交流,院落的空间具有一定的适应性,就像是一块动态画布,倾注着精神上的共鸣,在院落的东侧有着寺庙壁龛,好似编织于建筑之中的精神支柱,Ganpati则位于壁龛窗口之中,无声地对话着自然与传统。
Nestled within a farm, the building group exists alongside the ongoing farming activities that flourish across the surrounding expanse. Situated in proximity to an expansive lake and a road, this unique environmental tapestry serves as a catalyst for our building orientation. The studio's entrance, following Vastu principles, leads to a captivating journey. A slender corridor opens into the courtyard, at the building's core, a narrative of spatial dynamics. This space, framed by two guardian trees, exudes balance, seamlessly connecting indoors and outdoors. It offers a verdant sanctuary, providing respite and conversing with architectural cosmic language. The courtyard adapts during gatherings, becoming a dynamic canvas filled with pebbles, resonating with celebration and collective spirit. On the east side of the courtyard's wall, a temple niche stands as a celestial narrative woven into the architecture. A Ganpati placed in a jharokha-like niche window engages in a silent dialogue with tradition and nature.
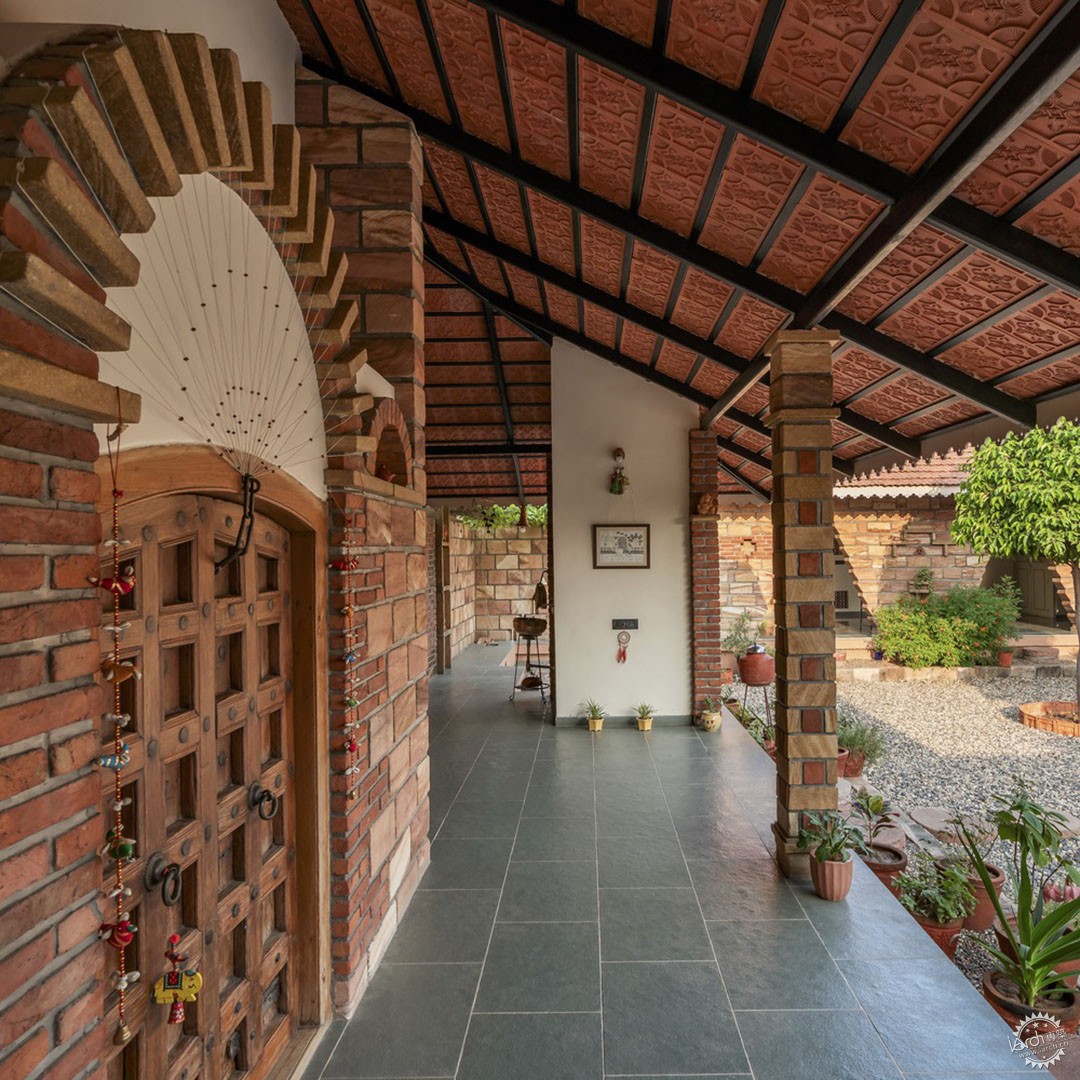
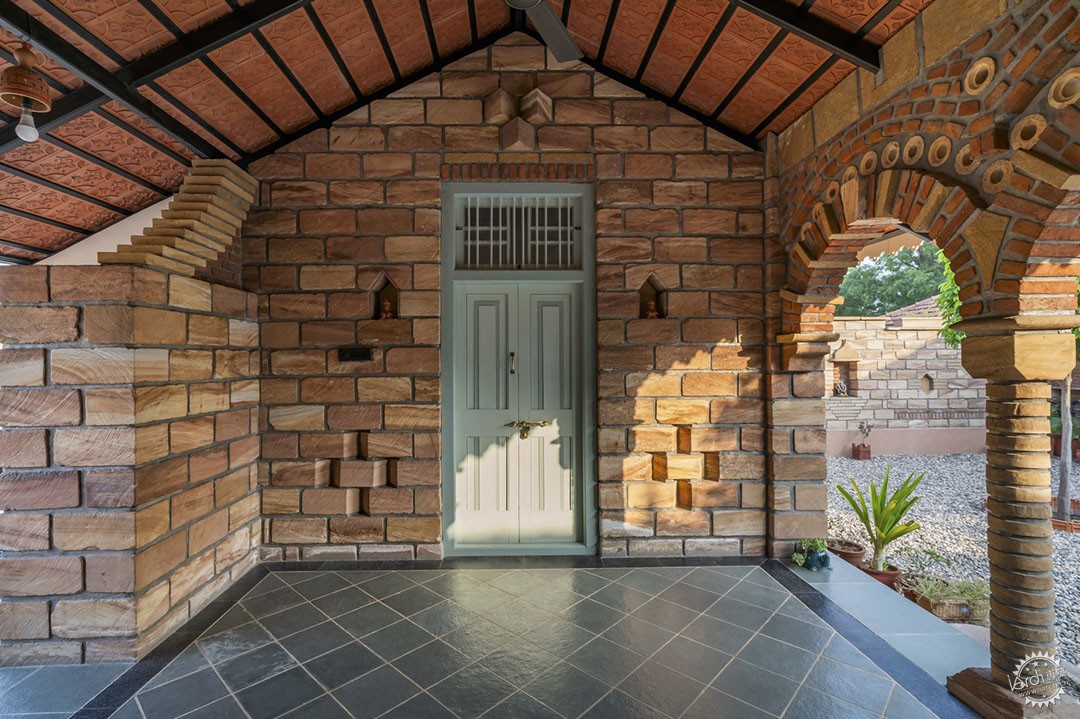

当太阳光照耀着这个空间,这里就成为了精神上的灯塔,光芒投射在建筑的核心,空间的发展十分戏剧性,虽然风景各异,但是仍然让人们沉浸于其中的广阔,与外观设计所不同的是,建筑师采用了内向的策略,即关注于内部院落,庭院成为了空间的核心,在亲密的环境中拥有了特殊的体验,由外向内的转变也衍生了视角的变化,让外部环境变得模糊,人们从被动转向主动体验,光影与运动讲述着迷人的故事,这如同Tribhuvana这个名字所表达的那样,空间中有三个基本的体量,空间结构形成了相互连接的L形布局,每个体块都有着独立的功能,工作室的设计策略关乎气候,保持散热,多功能大厅也有着很强的适应性,容纳着公共活动。
As the sun's earliest rays grace this element, it becomes a beacon of spiritual illumination, casting its radiance upon the heart of the dwelling. The spatial progression is dramatic, immersing visitors in the building's expanse, although the views vary. Unlike typical designs with outward vistas, ours takes an introverted approach, focusing on an inner courtyard. This courtyard becomes the centerpiece, offering an immersive experience within its intimate setting. The departure from the outside to a very inclusive inside encourages a change in perspective, blurring the external environment and shifting from passive observation to active engagement, where light, shade, and movement tell compelling stories. As the name Tribhuvana suggests, there are essentially three building blocks. The architectural configuration takes shape as a dynamic L-shaped plan formed by three interconnected building blocks, each with its distinct purpose. With a climate-conscious design approach, the studio and residence blocks align north-south to combat heat gain. The multipurpose hall adapts easily, transitioning from presentations to communal discussions and events.
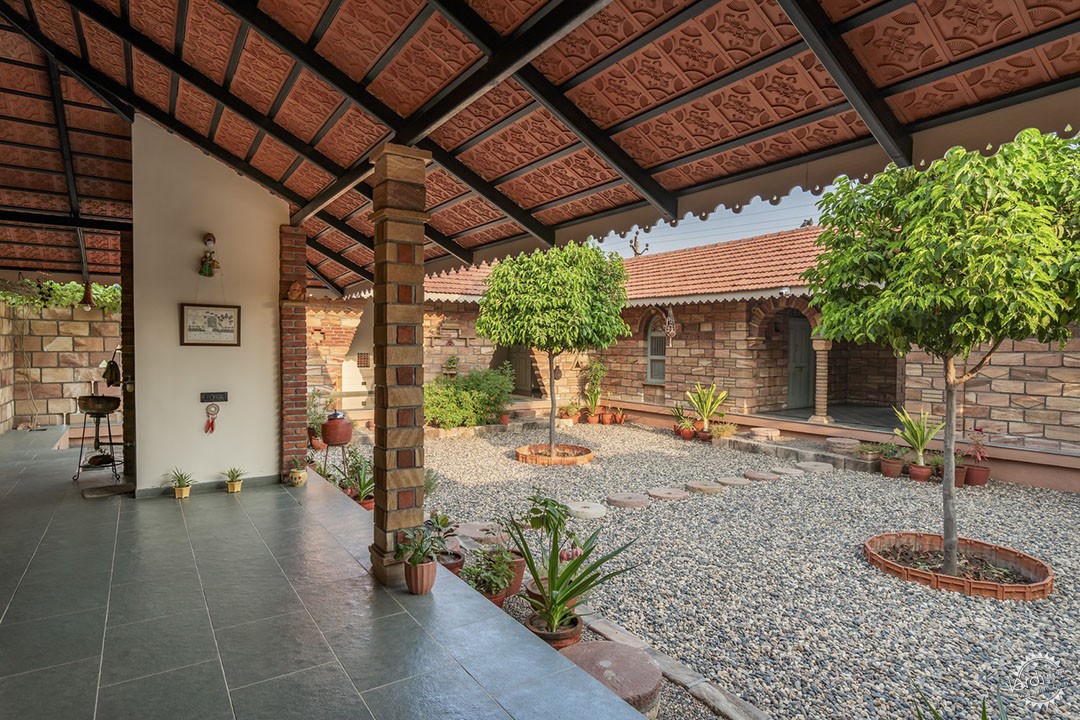
空间的功能多样,建筑师通过当地石材、砖、陶土等材料,表达了统一性,彩色玻璃窗带来了活力感,在美学与统一性之间构成了平衡,在旁侧则是一个单独的工作室空间,表达了空间与功能的多样性特征。工作室空间通过工作区和旁边的办公区构成,一个小型连接体在二者之间形成视觉上的联系,南侧的开口朝向湖泊,舒适的微风由此来到室内,在工作室和多功能区的交叉口有着一个座椅区,这给使用者带来了浓郁的社区感。
Despite diverse functions and varied walls, a unified characharacter emerges through a consistent material palette featuring local stone, bricks, and terracotta tiles. Colored glass in windows adds vibrancy, striking a balance between aesthetics and cohesion. Adjacent to this configuration stands a solitary building, which is entirely the studio space, creating a unique triad that captures the essence of spatial diversity and functional versatility. The studio space comprises a workspace and an office next to it. There is a small khadki that visually connects these two spaces. The south side openings face the lake, which also brings in a calm, soothing breeze in late evenings. At the intersection of the studio block and the multipurpose hall, there is seating beneath trailing creepers, where daily chai sessions promote a sense of community at the studio.
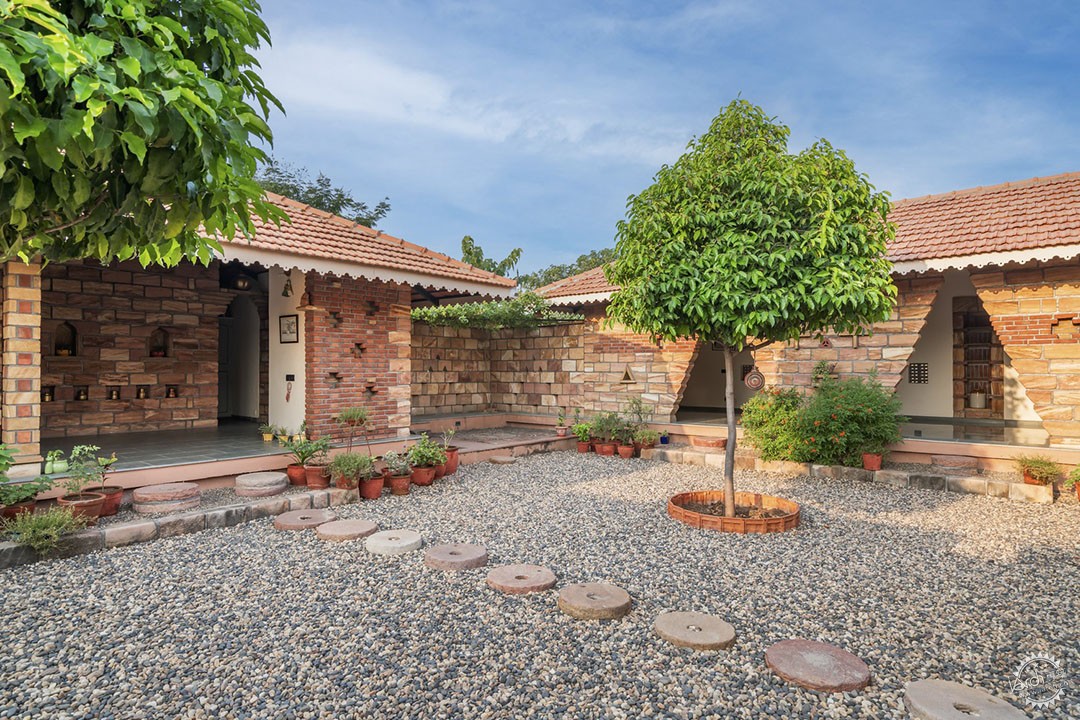
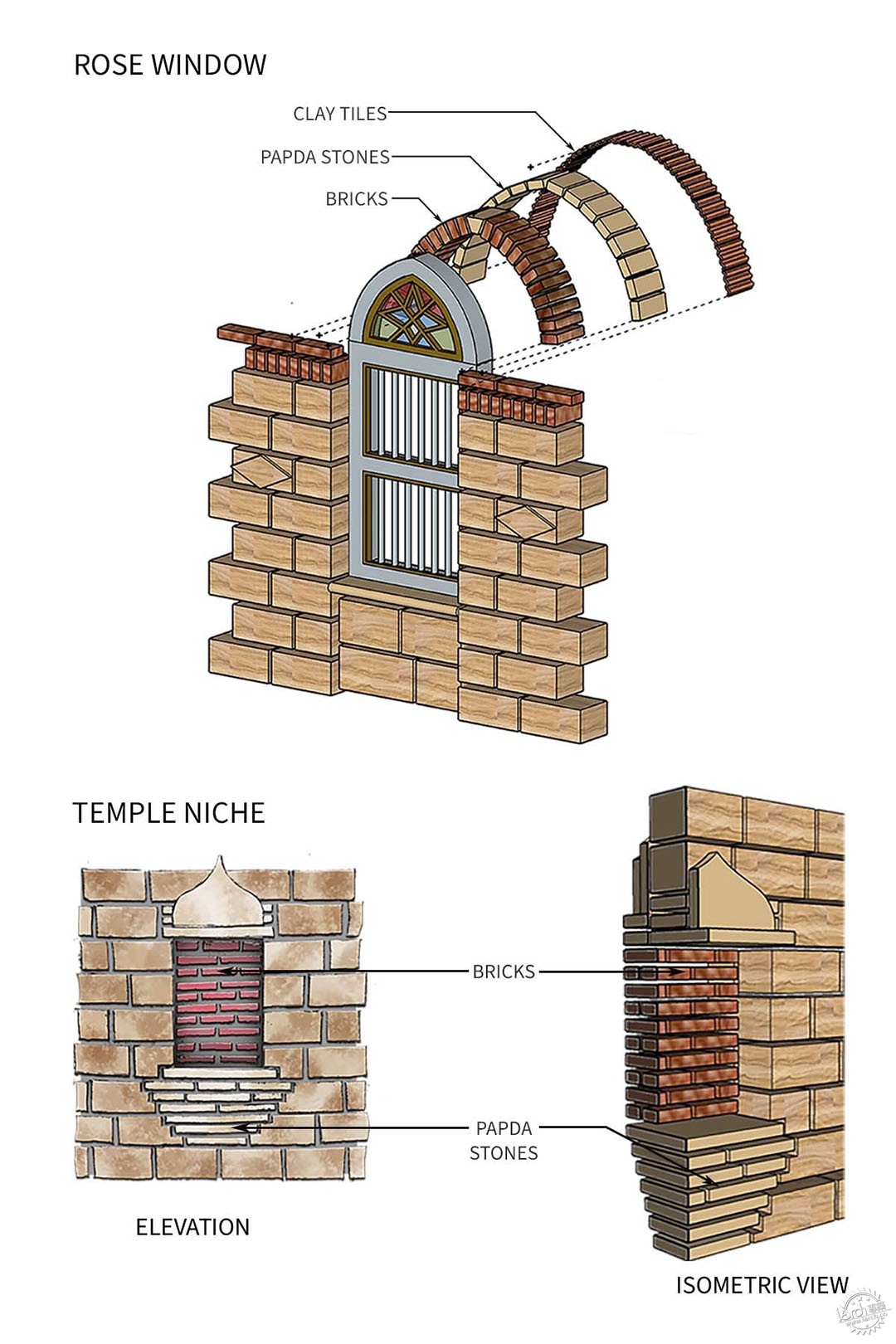
设计方案强调了气候的作用,小型开口表达了可持续特征与内部的规划关系,也构成了空间配置和功能之间的平衡,促进与环境的联系,建筑师细致构思而找到空间定位,利用材料构成建筑的本质,具有历史感的窗户带来了开放空间的平衡,让使用者能够自由地选择内外空间,各项传统元素的应用是深刻思考的结果,古老的窗户更加丰富了空间,甚至能够依据人们的舒适性来调整光影的变化,多功能用房的西侧立面应用了陶土,这很好地过滤了阳光,建立起温和有序的空间氛围,传统策略、可持续特征、气候敏感性三者完美地融合,强调了空间体验。
The design emphasizes on climate responsiveness with carefully curated smaller openings that reflect sustainability and introverted planning. These openings offer a balance between flexibility and function, fostering a tactile connection with the environment. Recycling finds its place, with repurposed jaalis and materials redefining the architectural essence. Time-honored window designs celebrate a harmonious balance between control and openness, giving the choice to connect with the outside or cocoon within. The architect feels a certain sense of thoughtfulness in these traditional elements. The narrative of these openings is further enriched through the incorporation of recycled triplet windows, which bestow an ability to modulate light and air as per comfort. The western façade of the multipurpose hall uses terracotta jalis instead of regular windows to filter harsh sunlight and create a gentle connection between indoors and outdoors. This blend of traditional design, sustainability, and climate sensitivity enhances the overall experience.
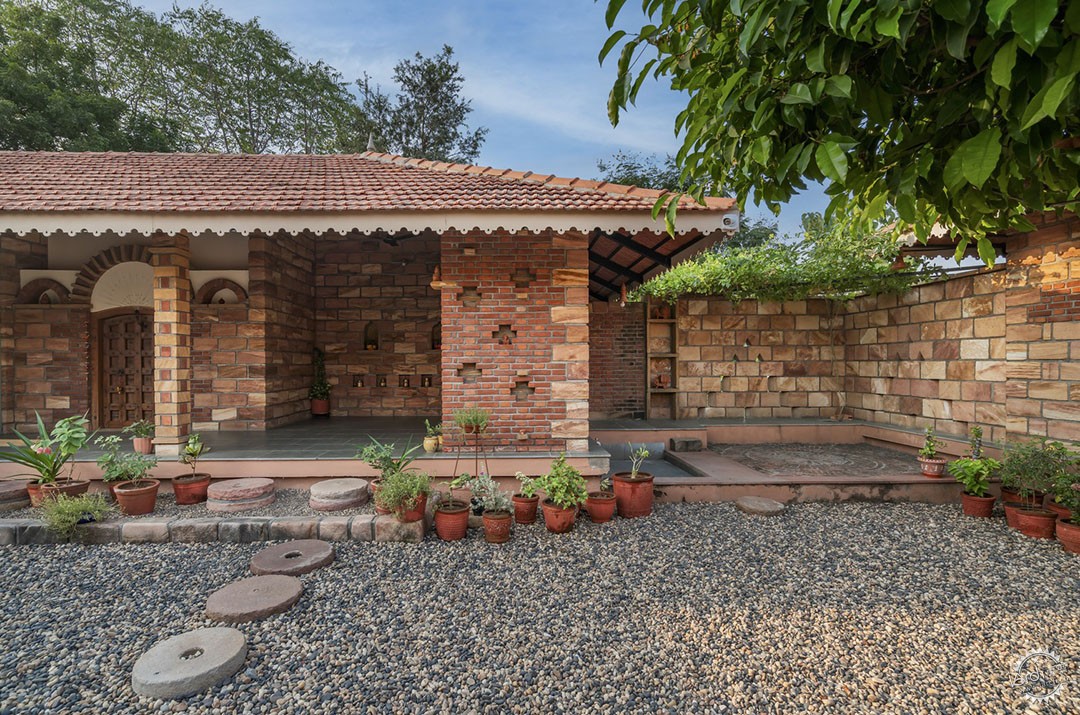
院落中的物件来自于人们的精心挑选,举例来说,台阶踏步来源于传统石材,它们曾经应用于村落的家庭之中,这些选择是为了纪念传统价值,以免它们随着时间而被埋没,可以说,这些设计策略具有多种意义,不仅保留了成本效益,也让材料融入环境之中,每件物品都有着历史价值,在使用之后变得愈发有意义,同时联系也更加密切,似乎在诉说着吸引人的故事,空间之中的物件都各具特征,陶土材料、储物壁龛、铜器洗手盆等等,都创造性地利用了资源,在建筑师看来,空间的情感价值超越了物理边界,融入实体之中,而这些墙体也如同画布般表达了周边环境,它们是故事诉说者,呼唤着记忆与联系,培育着超越物质的场所精神。
Objects in the courtyard have been thoughtfully sourced over the years from nearby villages, travels, and even homes. For instance, the steps are made from stone chakki or grinder, once used in the domestic lives of villages. This selection honors the heritage and ingenuity, preventing their neglect or discard. This curation serves a dual purpose, being cost-effective and infusing a tactile essence into the surroundings. Each item holds a historical narrative, now brought to life, fostering connections and inviting stories. In the spaces, objects celebrate resourceful ingenuity. Triangular jaalis, storage niches, a repurposed copper wash basin, and subtle brick embellishments creatively utilize available resources. The architect believes that the emotional quality of the space transcends its physical boundaries, infusing even the walls. These walls become canvases that absorb and reflect the surroundings, serving as storytellers that echo experiences, memories, and connections, fostering a sense of familiarity and belonging that goes beyond the material realm.

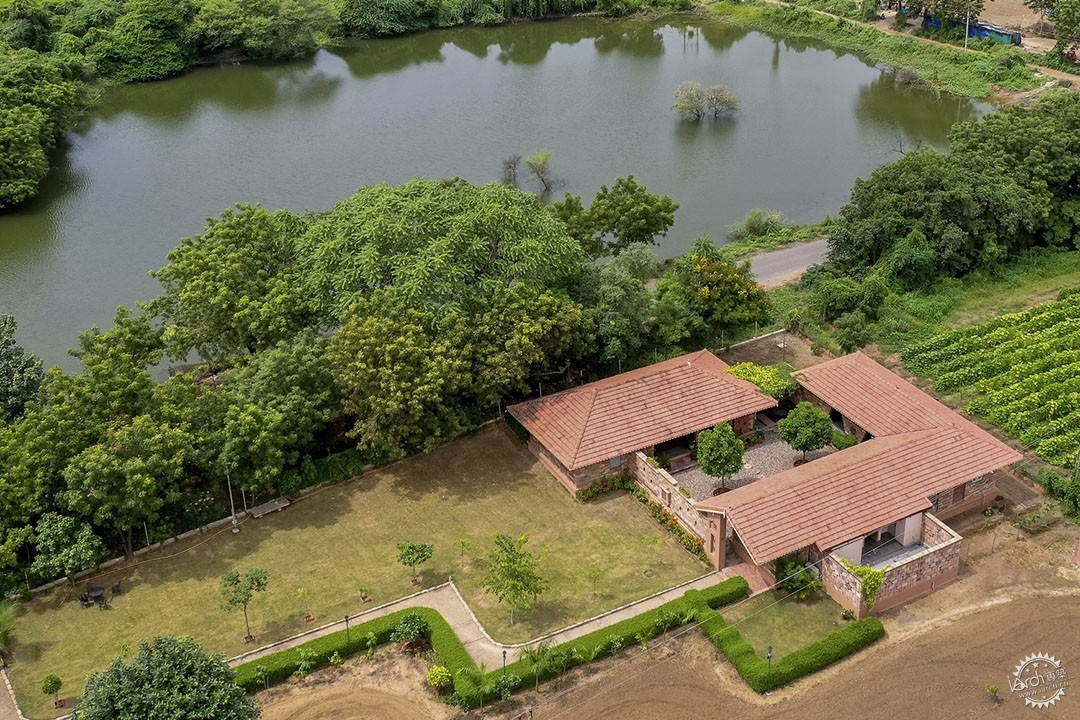
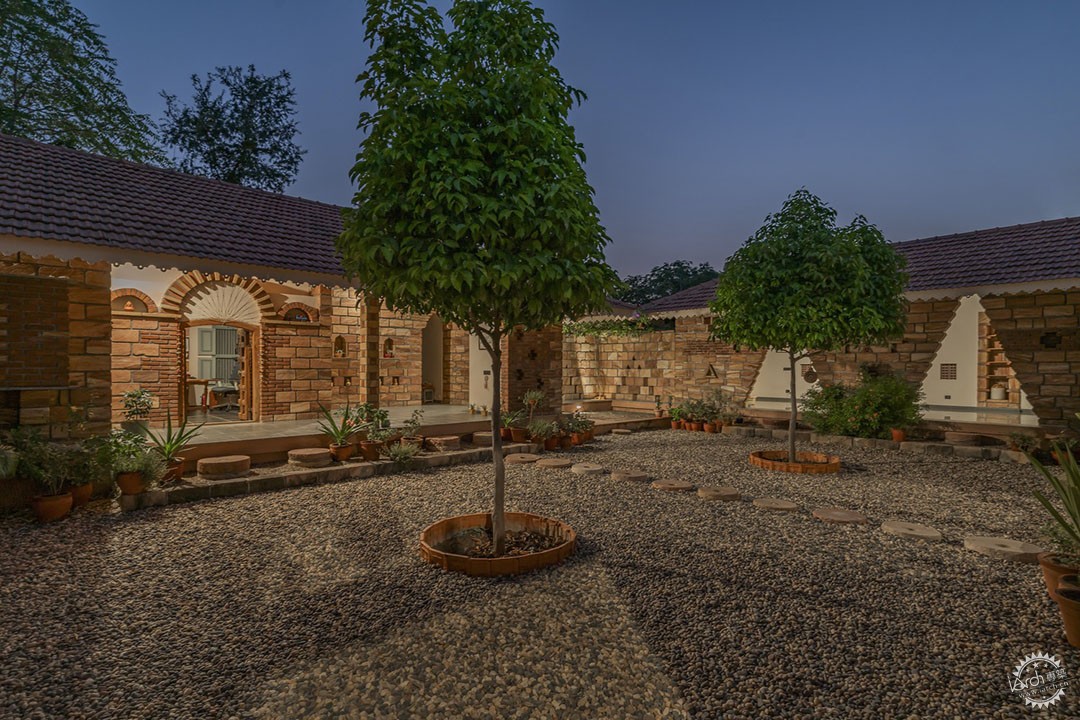
应用当地的工艺和技术能够有效降低成本,同时还促进了对于当地生活方式的表达,Himanshu对于强调工匠精神的目的是希望能够让人们的精神和当地的遗产融入建筑之中,并且发挥着重要作用,每一位工匠都反映了创作者及其作品之间的密切联系,这样的融合超越了一切的物理形式,纯粹地通过工匠的身份、技能而打造,其中甚至还包含了人们的参与对建筑本质所带来的深刻影响,在复杂且有序的空间中,人们发现了哲学意义,它超越了建筑物理空间,成为情感的容器,建筑赋予设计以生命,不只是打造空间,更是塑造情感的体验。
Incorporating local crafts and techniques not only reduces costs but also fosters local appreciation for their way of life. Himanshu's sincere intention to dignify and empower craftsmen plays a vital role in infusing the building process with the human spirit and heritage. Each artisan's hand reflects the close bond between creator and creation. This collaboration results in an architecture that transcends physical form, shaped by the craftsman's identity, skill, and the profound impact of human involvement on the building's essence. Amidst these intricacies of spatial narration, we find the embodiment of a philosophy that transcends architecture as a mere physical construct; they become vessels of emotion, connection, and well-being. This is architecture that breathes life with the power of design to shape not only spaces but the very essence of the human experience.
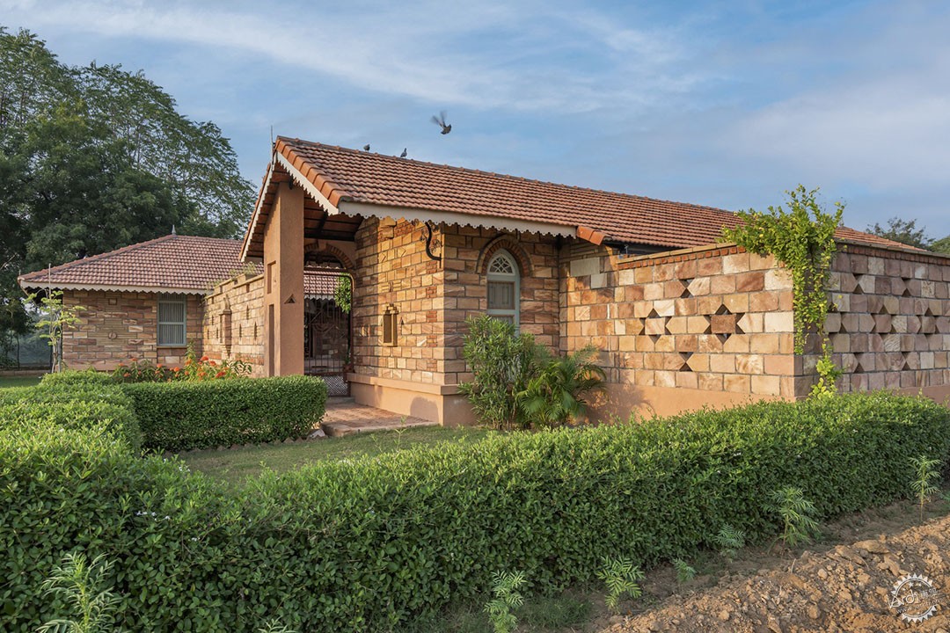
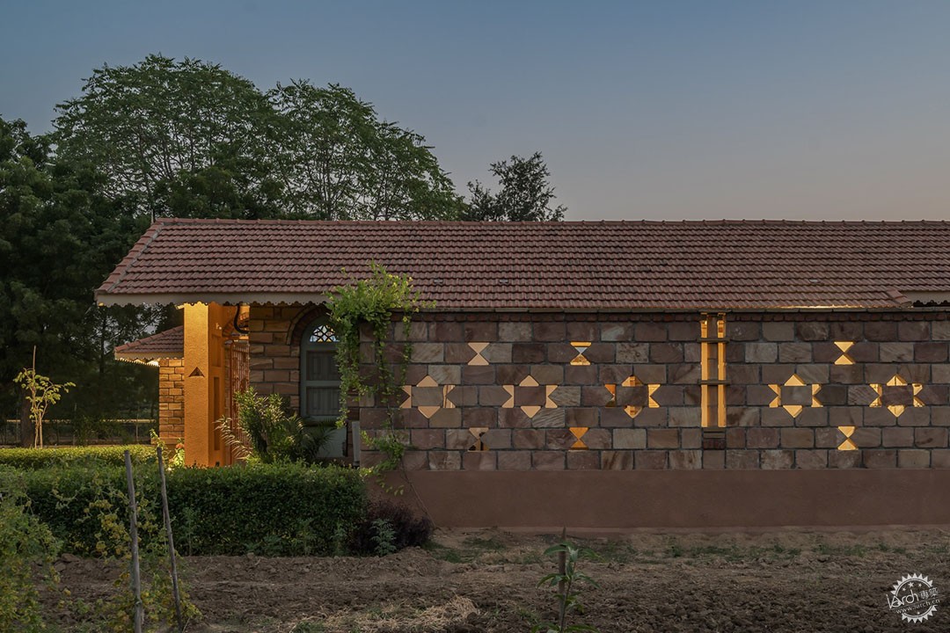
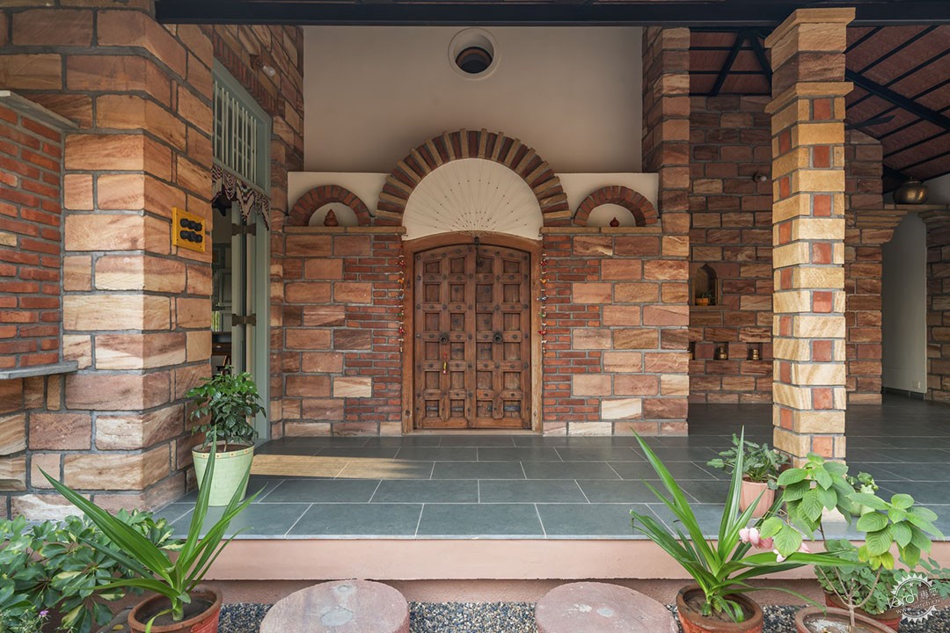
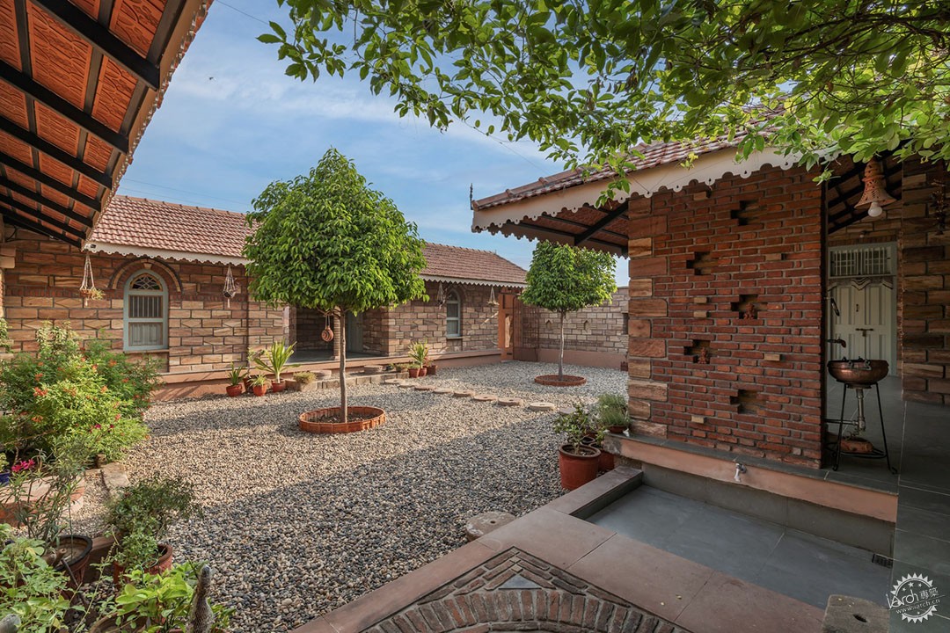
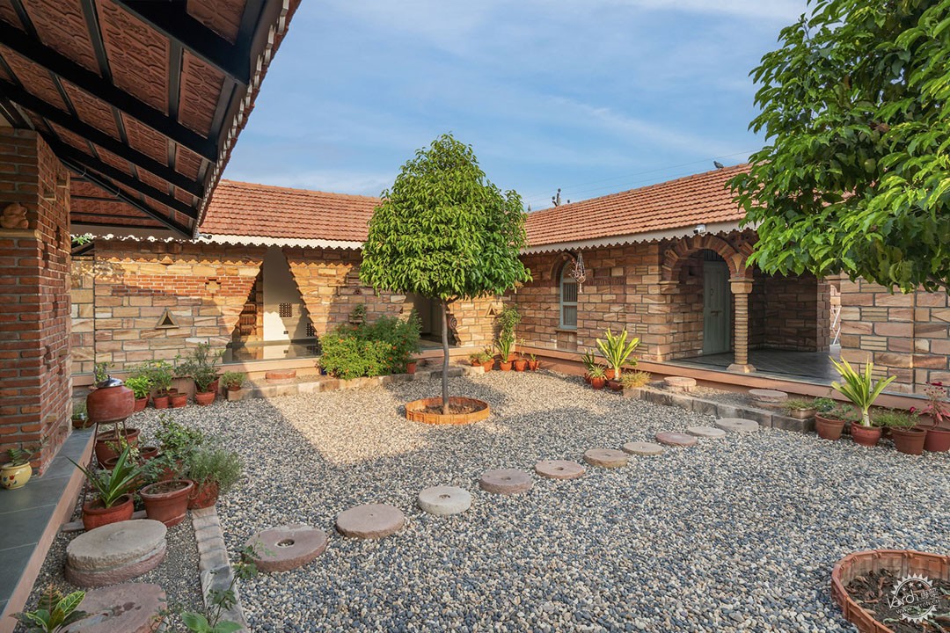
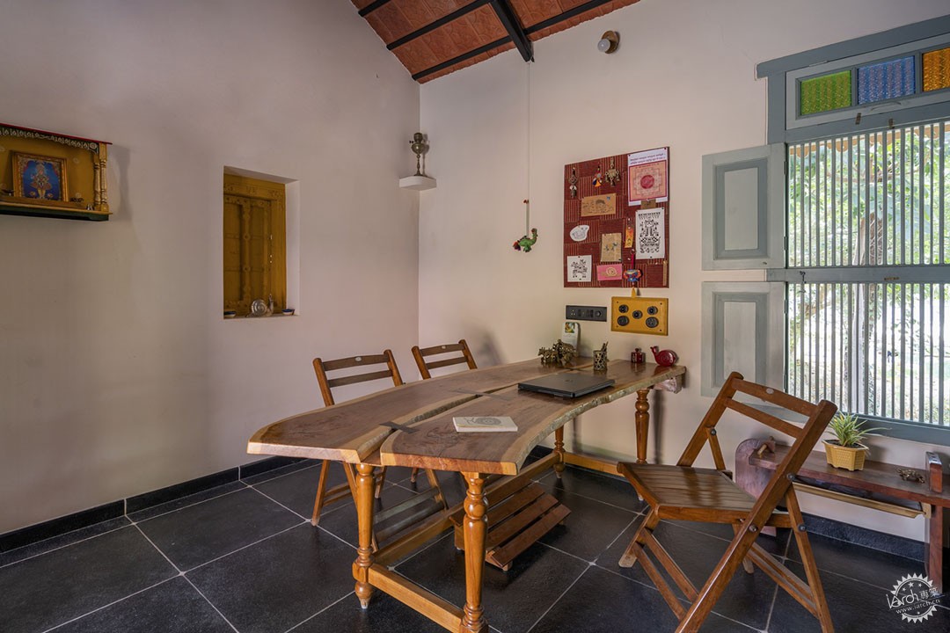
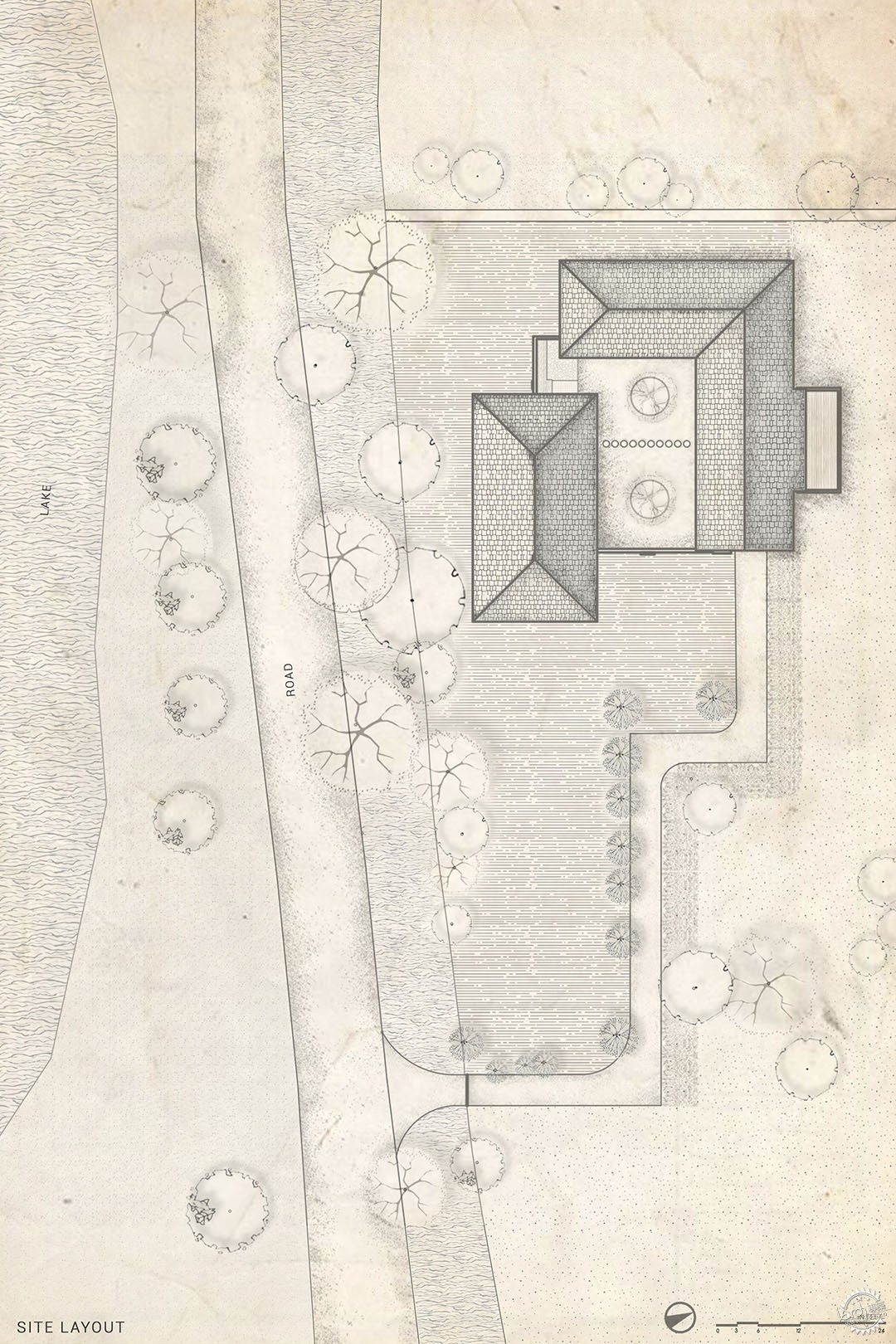
建筑设计:d6thD design studio
类型:办公
面积:250 m²
时间:2022年
摄影:Inclined Studio
制造商:Anchor, Berger, Daksh Prajapati, Jaquar
主创建筑师:Himanshu Patel
结构工程:Nishtha Consultant
景观设计:Gopinath
室内设计:Gokalgai
设计开发:Hetal Patel
制图:Jainil Shah
图像:Pradhanya Tilekar
渲染:Niyati Shetty
模型:Tridipa Deka
技术支持:Nitin Panchal
城市:Ahmedabad
国家:印度
OFFICE BUILDINGS
AHMEDABAD, INDIA
Architects: d6thD design studio
Area: 250 m²
Year: 2022
Photographs:Inclined Studio
Manufacturers: Anchor, Berger, Daksh Prajapati, Jaquar
Lead Architect: Himanshu Patel
Structure Engineer: Nishtha Consultant
Landscape Design: Gopinath
Interior Design: Gokalgai
Design Development: Hetal Patel
Drawings: Jainil Shah
Graphics: Pradhanya Tilekar
Renders: Niyati Shetty
Sketches: Tridipa Deka
Technical Support: Nitin Panchal
City: Ahmedabad
Country: India
|
|
