light-weight building in glass and wood, a summerhouse in the Stockholm archipelago.木头和玻璃制的轻质楼房,斯德哥尔摩群岛中的避暑别墅
特别鸣谢翻译一组7号 叶闻博提供的翻译,译稿版权归译者所有,转载请注明出处
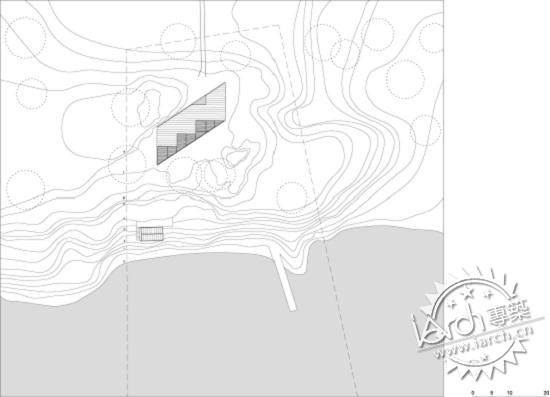
The layout of the plan is generated by the specifics of the site. The house is placed on the flat surface between two mountain rocks, and turns simultaneously towards the sun in the South and frontally towards the sea in the West. 平面构造布局是根据特殊的地形专门设计的。房子被放置在两块山石之间的平坦地带,向南朝阳的同时,还朝向西面的大海。
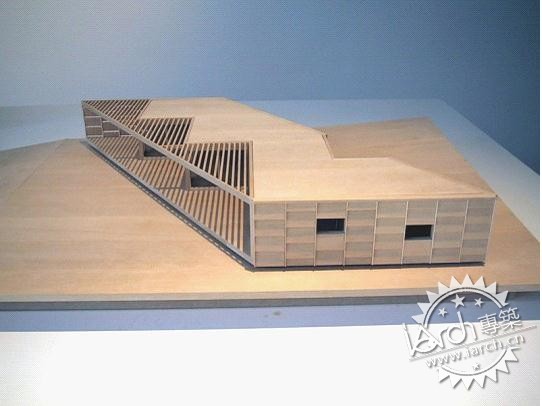
Movement, ambiguous spaces and light. With the small rooms located in the back, the rest of the house stands out as an open platform criss-crossed by panes of sliding glass. The zig-zag layout also offers several outside spaces sheltered from strong winds. 后方的小房间拥有仿佛运动着的模糊的空间与光线,其他房子则存在于开放平台上,贯穿使用滑动玻璃面板。锯齿形的布局的顶棚也提供了对室外空间对于强风方面的保护。

An outline towards the horizon. The horizontal character of the black stained exterior relates to the verticals of tall grown pines. 建筑轮廓指向地平线,水平向的建筑特质和黑色外墙跟垂直挺拔的苍松形成对比。
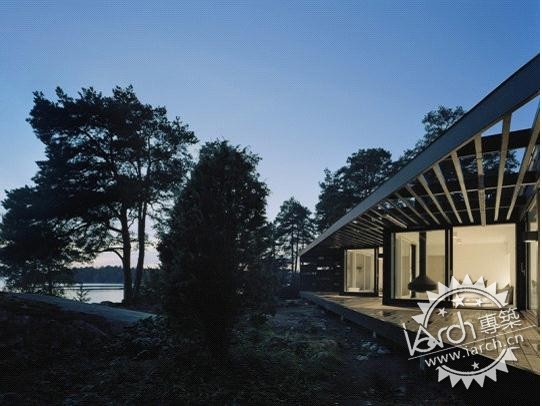
A continuous dissolution of space in three steps. The house is organised in layers, the big rooms expand with an open relationship to the wooden deck. A horizontal wooden trellis diffuses daylight and enhances the character of one continuous space, where the distinction of interior/exterior becomes subordinated. 空间可解构为三个连续的步骤。 房屋被有层次地组织起来,那些大房间被扩展到与外部木质平台相连。 水平的木质花架将日光打散,提升空间的整体连续性,并且使内外空间区分变得更加和谐。
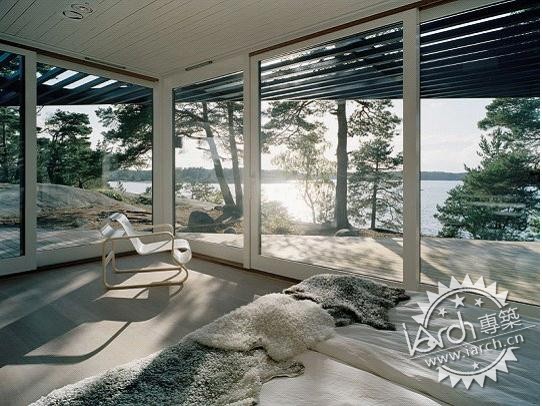
For the interior, the starting point has been the direct relationship to the dramatic archipelago landscape, with the objective to offer within a simple frame – a platform – several diverse readings of the relation between space and nature. 对室内空间来说,设计出发点在于与华美的群岛景观直接联系。设计目标是提供一个简单架构的平台,有若干个不同的阅读空间连接着空间跟自然。

A multiplicity of readings. As a result of the large glass panes and the prevailing conditions of light, reflections and mirror-like effects, a quality is created where nature, space and horizon all interact together. 一种多层次的解读。综合目前的光线状况和大块玻璃面板使用的结果,反射和镜面效果大量地出现把自然,空间,视野,都结合了起来。
| 
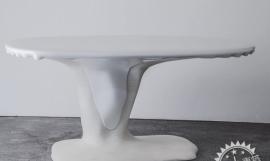 Melted Snow Table by AAStudio,AAStudio设计的融化的雪桌
Melted Snow Table by AAStudio,AAStudio设计的融化的雪桌
