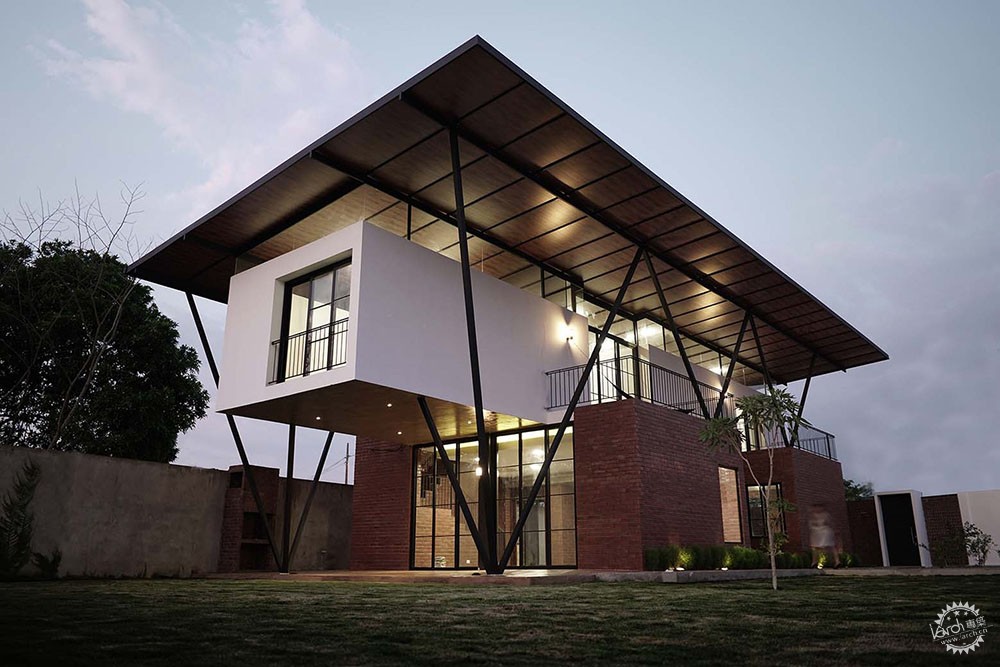
The House of a Thousand and One Tales
由专筑网杨帆,刘庆新编译
来自事务所的描述:从前有个叫蒙特福的小县城,居住着24000个居民,地处厄瓜多尔这个遥远的国家的沿海地区,距La Provincia de Los Rios的首都城市巴巴奥约有20分钟的车程。这是一个常年气温在25°C左右并且在冬天平均降雨量很高的地区。
有一天,一个年轻的创业家决定在县城中心建一所房子。从中展现出平面的质感。(这种质感会出现在任何地方——精美/粗糙,空/满,小说/现实,无声/有声,轻/重,光/影中)底层由裸砖铺砌而成,以作为一种对乡村一天活力状态的隐喻;在顶层,外壳白色的色调在夜晚与其余的部分相融合,在大地构造与环境之间寻找平衡点。
From the architect. Once upon a time a small county called Montalvo, which had 24,000 inhabitants, 20 minutes from Babahoyo capital city of La provincia de los Rios, in the coastal region of a faraway country called Ecuador. This canton was a climate of about 25 °C with high average annual rainfall in the winter.
One day a young entrepreneurial family decided to build a house in the center of the county. It was there that appeared the principle of duality. (The duality was always in all places (polished/rustic, empty/full, fiction/reality, silence/noise, lightness/ weight, light/shadow) The ground floor was materialized with exposed brick, taking as a metaphor the rustic with the dynamic of the activities of the day; on the top floor, the envelope of hue with white joined the passive of the rest in the night, finding a balance between tectonics and the hábitat.
© Juan Carlos Donoso
在设计和建设过程中,作为主要目标,在成本最小,处理材料和限定各种空间的情况下寻求最小的变化,充分采取绝对的优势来应对荒凉的环境,他们使用技术和当地劳动力,在现场进行手工制作。
During the process of design and construction, had as its main objective, minimal changes in the search for minimizing the costs, handling of materials and qualify the various spaces, is taken advantage of the views and desolations responding to their environment, they made the construction hand-crafted in situ, using the technique and local labor.
© Juan Carlos Donoso
Floor Plan/楼层平面图
Floor Plan/楼层平面图
在结束时,它能让我们了解到作为一种资源的产生和运用,这好比一个故事,能够挑起悬念、欢笑、兴奋、联想、惊喜或反思,以帮助我们了解我们的意图,因为一切都被清晰定义了,我们可以接受我们会找到一种充满着各种可能性和混乱的演绎。
每一个人都会在房子中接受一种洗礼,由着这个由头描述其历史,或在这儿创建他们自己的故事……
At the end was achieved, an architecture that invites us to understand the tectonics as identity and the habitat as a resource, which function as a story, capable of provoking suspense, laughter, excitement, links, surprises or reflection, to help us to understand our intention that all this clear and defined; and we can accept that we are going to find us with a universe of possibilities and confusion of interpretation.
Each one creates its truth on the house, the baptizes, puts a name, puts its mark on the attempt to create and account of its history, or create your own story still in it…
© Juan Carlos Donoso
© Juan Carlos Donoso
© Juan Carlos Donoso
© Juan Carlos Donoso
© Juan Carlos Donoso
© Juan Carlos Donoso
Exploded Isometric/等距分解图
Roof Plan/屋顶平面图
Elevation/正面图
Elevation/正面图
Section/剖面图
建筑设计:Natura Futura Arquitectura
地点:厄瓜多尔,蒙塔尔沃
主建筑师:José Fernando Gómez M
合作者:Fausto Quiroz, Wilma Enríquez
面积:240平方米
项目年份:2015年
摄影:Juan Carlos Donoso
Architects: Natura Futura Arquitectura
Location: Montalvo, Ecuador
Architect in Charge: José Fernando Gómez M
Collaborator: Fausto Quiroz, Wilma Enríquez
Area: 240.0 sqm
Project Year: 2015
Photographs: Juan Carlos Donoso
出处:本文译自www.archdaily.com/,转载请注明出处。
|
|
