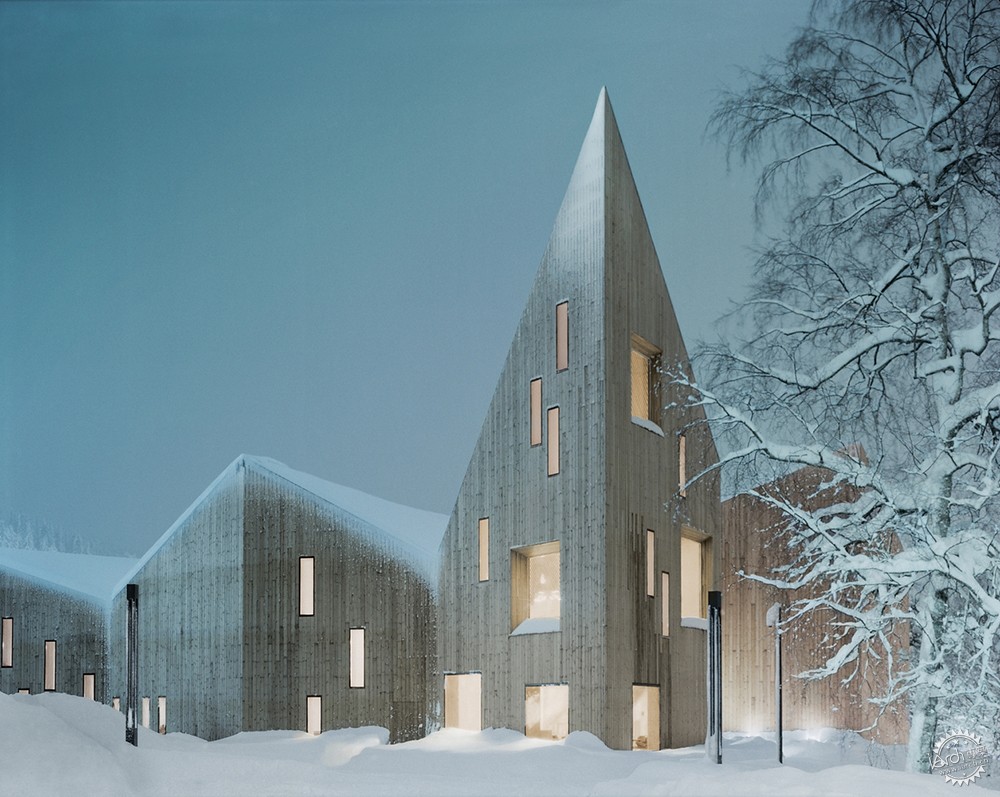
Romsdal Folk Museum
由专筑网杨帆,刘庆新编译
Romsdal民俗博物馆是一座迷人的、珍贵的地标建筑物,充分体现了整个地区的历史和文化认同感。对于这个项目,我们的目的是使结构通过建筑表达和当地材料的使用被赋予一种意义和功能。建筑的规模是指城市的城市形态。博物馆的总体布局是将周边不同的区域连接到一个整体的规划中,使其形成一个统一的结构。该项目传达了一种开放和渐进的设计方式,使多样化的利用成为可能。
The Romsdal Folk Museum is an architectonic attraction and a treasured landmark that embodies the history and identity of the entire region. Our intention in this project was to let the structure signal its meaning and function through an architectural expression and the use of local materials. The scale of the building refers to the urbanity and morphology of the town. The overall layout of the museum grounds the connections to the town by linking different surrounding areas in an overall plan where all circulation is linked in a unified structure. The project conveys an open and progressive attitude that makes diverse utilization possible.
© Erik Hattrem, Reiulf Ramstad Arkitekter
该博物馆在设计中贯彻了合理性和可持续性。平面几何式架构的简约,特殊角度形状受屋顶和外墙的限制,使流线和内部组织清晰、灵活。公共领域设于一、二层,与管理区明确地区分开。展览厅、礼堂和图书馆都位于一层,增加了灵活性,更便于用户体验。接待室的透明性允许支持内部和外部的活动。大型滑动门将永久和临时展览区分隔开,也给予策展人选择合并或分离两个空间的自由。档案馆和工作间位于地下室,并有一个大型货梯提供大型物品的垂直流通。
The Museum design approach is rooted in rationality and sustainability. The plan geometry is deceptively simple, the characteristic angled shapes are limited to the roof and the external wall, making the circulation and internal organisation clear and flexible. The public areas are clearly separated from the administration wing, which is located on both the ground and first floor. Exhibition rooms, the auditorium and the library are all placed on the ground floor to increase flexibility and user experience. The transparency of the reception room permits supporting internal and external activities. Large sliding doors separate the permanent and temporary exhibition areas, giving the curators the ability to combine or separate the spaces. The archives and workshops are located on the basement level, with the vertical circulation of large items facilitated by a large goods lift.
© Erik Hattrem, Reiulf Ramstad Arkitekter
松木是构建博物馆的主要建筑材料。外墙和屋顶都是在需要的地方用钢木组合而形成的。地面也包括了混凝土的使用,但是它的使用被降低至基础。外墙壁和天花板被涂了生物油的养护松覆盖。
不同的开口对日光进行过滤,丰富了内部空间的层次,带来了奇妙的光影效果。然而,作为主要展厅的黑盒子,由策展人通过人工照明进行总控制。所有的玻璃都是高性能玻璃,在一些地方还能反映出颜色和图案。
Pine is the primary building material of the museum. Exterior walls and roof are made of solid timber in combination of steel beam when required. The terrain entailed the use of concrete, however its use was reduce to the foundations. Exterior walls and ceilings covered with maintenance-pine relief tempered with bio-based oil.
Different openings filter the daylight in such way that the internal space are enriched by gradations and translucency nuances. However, the main exhibition rooms are black boxes, giving the curators total control of artificial lightening in these areas. All the glazing units have high-energy performance glass, in some locations with silk printed colours and patterns.
© Erik Hattrem, Reiulf Ramstad Arkitekter
对北欧社会的影响。
Romsdal民俗博物馆是运用低技术策略完成建筑方案的一个很好的范例,它体现了挪威的国家政策,使项目更具有可持续性。该博物馆是利用挪威的木材技术建造的,起到了作为文化发展枢纽的作用。
Impact on Nordic society.
The Romsdal Folk Museum is a great example of strategic use of low-tech building solutions. It embodies the national policy in Norway to aim for a more sustainable future. The museum is built using Norwegian timber technology and acts as a hub for cultural development.
© Erik Hattrem, Reiulf Ramstad Arkitekter
在这座建筑中,莫尔德人民、参观者和游客都有机会去连接并建立一个更广泛的社区。博物馆每天不仅可以举办凸显挪威文化的展览,还可以举办音乐会、研讨会和讲座。
建筑形态使地域民俗文化与特色景观结合在一起。全景与活动的广度确保了观众的广泛性,也使博物馆成为探索该地区历史、当代文化与未来发展的生活中心。
In this building, the people of Molde as well as visitors and tourists are given the opportunity to connect and to build a wider community. The museum hosts not only exhibits about Norwegian culture but also concerts, workshops and lectures on a day-to-day basis.
The architectural form brings together the region's folk culture and the area's characteristic landscape qualities in a larger composition. The range of perspectives and activities ensures a broad audience, with the museum becoming a living centre for the exploration of the region’s history, contemporary culture, and future.
© Erik Hattrem, Reiulf Ramstad Arkitekter
© Erik Hattrem, Reiulf Ramstad Arkitekter
© Erik Hattrem, Reiulf Ramstad Arkitekter
© Erik Hattrem, Reiulf Ramstad Arkitekter
Site Plan/总平面图
Floor Plan/楼层平面图
Section/剖面图
Section/剖面图
North Elevation/北立面图
South Elevation/南立面图
East Elevation/东立面图
West Elevation/西立面图
建筑设计:Reiulf Ramstad Architects • Office Profile
地点:挪威,莫尔德
客户:Stiftelsen Romsdalsmuseet
面积:3500平方米
项目年份:2016年
摄影:Erik Hattrem, Reiulf Ramstad Arkitekter
Architects:Reiulf Ramstad Architects • Office Profile
Location:Molde, Norway
Client:Stiftelsen Romsdalsmuseet
Area:3500.0 sqm
Project Year:2016
Photographs:Erik Hattrem, Reiulf Ramstad Arkitekter
出处:本文译自www.archdaily.com/,转载请注明出处。
|
|
专于设计,筑就未来
无论您身在何方;无论您作品规模大小;无论您是否已在设计等相关领域小有名气;无论您是否已成功求学、步入职业设计师队伍;只要你有想法、有创意、有能力,专筑网都愿为您提供一个展示自己的舞台
投稿邮箱:submit@iarch.cn 如何向专筑投稿?
