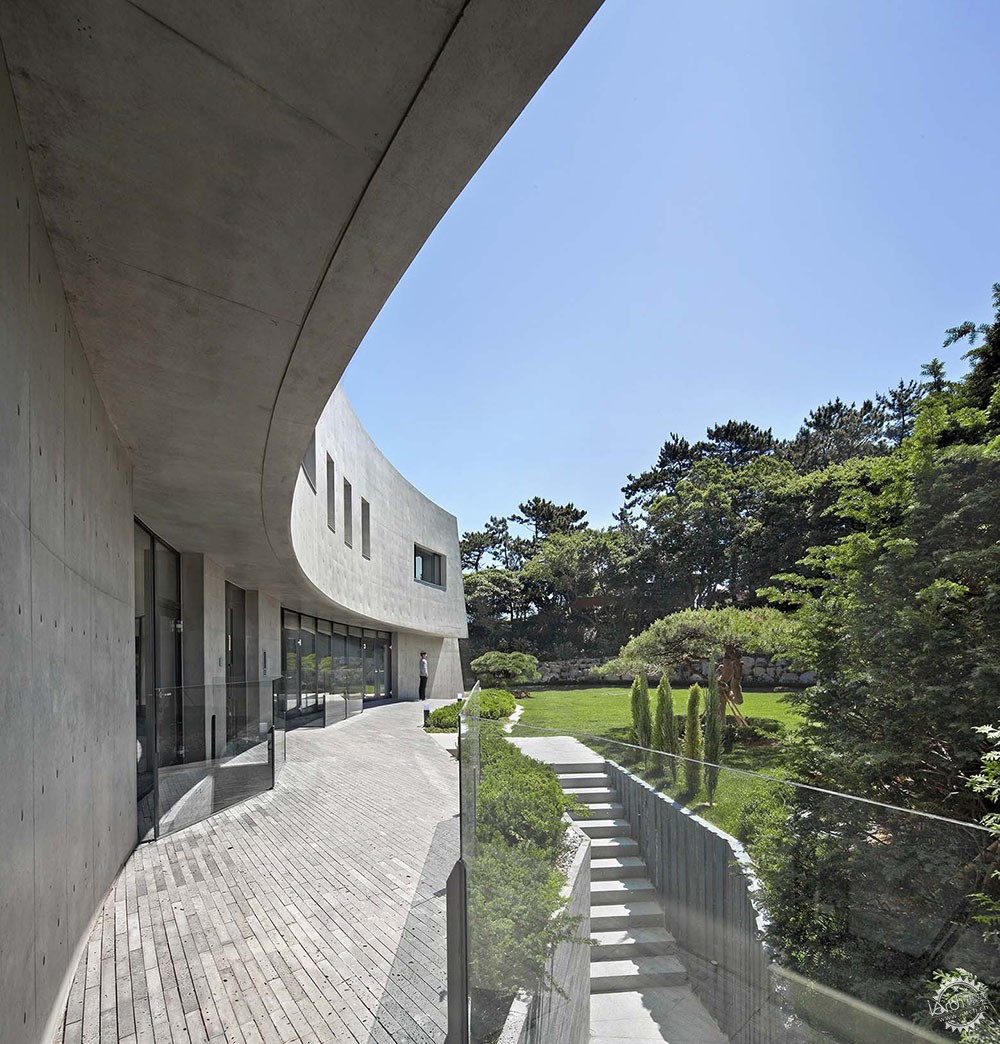
Songdo House
由专筑网李梦婷,杨帆编译
来自建筑事务所的描述。设计方向。
釜山市因朝鲜战争期间难民的大量涌入而突然扩大。难民们在短时间内根据山区地势在釜山市建造了许多不规则形状的房子。众多繁杂的小巷也由此而来。现在,距朝鲜战争结束已经有65年,不规则房屋的城市肌理也成为釜山市的一个独特之处。通过小巷和房屋的组合形成了一个有别于其他城市景观的风景视野。
From the architect. Design Direction.
Busan City suddenly had swollen by the influx of refugees during Korea War. The refugees had built irregular shape's homes according to the topography of mountains in Busan City in a short time. Numerous alleys has stemmed from the relations of the houses. Now, 65 years after Korea war, the irregular houses’s urban fabric becomes a unique feature of Busan City. The view suddenly appearing through alleys and houses forms a distinguish urban landscape from other cities.
© Yoon Joonhwan
AAWH是在一个空间通过房子来构成城市小巷的项目。一个弯曲体块自然地从场地东面的山丘延伸到大海。根据这个体块的情况,每一层楼都分布了主要流线。穿越主要流线的八个楼梯和一个管桥被安置在体块内。在此过程中,空间逐步呈现出来,规划也越来越明晰。在体块内,小巷和空间并存。用户可以经常结合房子里的小巷形成新路线。窗户可见性的限制给山和海的景观带来了新的认识。
AAWH is a project to compose city alleys in a space, House. A curvy mass was naturally extended from the east hill of the site to sea. In accordance with the mass, the main circulations were set on each floor. Eight stairs crossing the main circulations and One tube bridge were placed in the mass. In this process, spaces emerged and programs were defined. In the mass, alleys and spaces coexist. User can constantly combine new route with the alleys in the house. Windows of limited visibility provides new awareness the landscape of the hill and sea.
© Yoon Joonhwan
项目建议书。
松岛海滩是全国第一个公共海滩。在朝鲜解放前后,它曾一度成为人们理想中的豪华度假胜地和度蜜月目的地。在1960s-70s年代的暴风发展中,质量差的商业设施比如生鱼片店铺占领了海滩,人们曾犹豫要不要参观这片海滩。在经历这些具有破坏性影响的发展后,在各种限制和市民团体的努力下终于使海滩的水重回清澈,也将海滩变成了家庭度假的好地方。
Program Proposal.
Songdo Beach was the first Public Beach of the nation. It had time receiving spotlight as luxury vacation spot and honeymoon destination before and after Korean Liberation. In the storm of developing in 1960s~70s, bad quality’s commercial facilities like raw fish house had occupied the beach and people had hesitated to visit the beach. After experiencing the damaging effects of these indiscriminate development, a variety of restrictions and the efforts of citizen community has made water clean and transformed the beach into a favorite place for family vacationer.
© Yoon Joonhwan
松岛海滩曾经一度被称为韩国那不勒斯。我们提出了度假村类型住宅,包括一家公立美术馆作为松岛海滩积极发展的另一个选择。房子的内外空间都充满了自然景观和娱乐设施。可向公众开放的海洋馆将置于密集的商业领域中,并作为有益的文化元素。它恢复了作为釜山旧市中心最靠近的海滩的原始的价值,也探索了作为环境良好的新住宅小区的可能性。实际上,在这个房子建成后,精心设计的带娱乐设施的住宅就如雨后春笋般在这附近兴建。
Once Songdo Beach was called as Napoli of Korea. We proposes a resort type residence that includes a public gallery as an alternative to the positive development of Songdo Beach. In and out space of the house are filled with views of nature and recreation program. Ocean Gallery which can be open to the public will act as a beneficial cultural element in the dense commercial area. It is recovering the original value of closest beach from the old downtown of Busan and also exploring the possibility as new residential area with the good environment. Actually, after the house completion, well-designed houses with recreation programs are springing up around the site.
© Yoon Joonhwan
材料的表达
在AAWH项目中,用了清水混凝土、竹模板清水混凝土、松木模板清水混凝土、木砖、玄武岩砖,金属板这些材质。这些材料提供了流动的流线,突出了空间中的小巷,因此规划空间由它们来界定。因为空间可以由其他元素定义,我们将其命名为依附性独立空间。
Materials Expression
In AAWH, exposed concrete, bamboo formwork exposed concrete, pine formwork exposed concrete, wood bricks, basalt bricks, metal panels were used. These materials provide the flow of the circulations and highlight the alleys in the spaces, and therefore the spaces of programs are defined by them. Because the space can be defined by the other elements, we name the space Dependent-Independent Space.
© Yoon Joonhwan
© Yoon Joonhwan
© Yoon Joonhwan
© Yoon Joonhwan
© Yoon Joonhwan
© Yoon Joonhwan
© Yoon Joonhwan
Site Plan/总平面图
Floor Plan/楼层平面图
Floor Plan/楼层平面图
Floor Plan/楼层平面图
Floor Plan/楼层平面图
Elevation/立面图
Elevation/立面图
Elevation/立面图
Elevation/立面图
Section/剖面图
建筑设计:architect-K事务所
地点:韩国釜山
项目年份:2014年
摄影:Yoon Junhwan
场地面积:1111 .53m2
占地面积:454.02 m2
总建筑面积:1644 .72m2
Site Area: 1,111.53m2
Site Covering Area: 454.02m2
Total Floor Area: 1,644.72m2
Architects: architect-K
Location: Busan, South Korea
Project Year: 2014
Photographs:Yoon Junhwan
出处:本文译自www.archdaily.com/,转载请注明出处。
|
|
专于设计,筑就未来
无论您身在何方;无论您作品规模大小;无论您是否已在设计等相关领域小有名气;无论您是否已成功求学、步入职业设计师队伍;只要你有想法、有创意、有能力,专筑网都愿为您提供一个展示自己的舞台
投稿邮箱:submit@iarch.cn 如何向专筑投稿?
