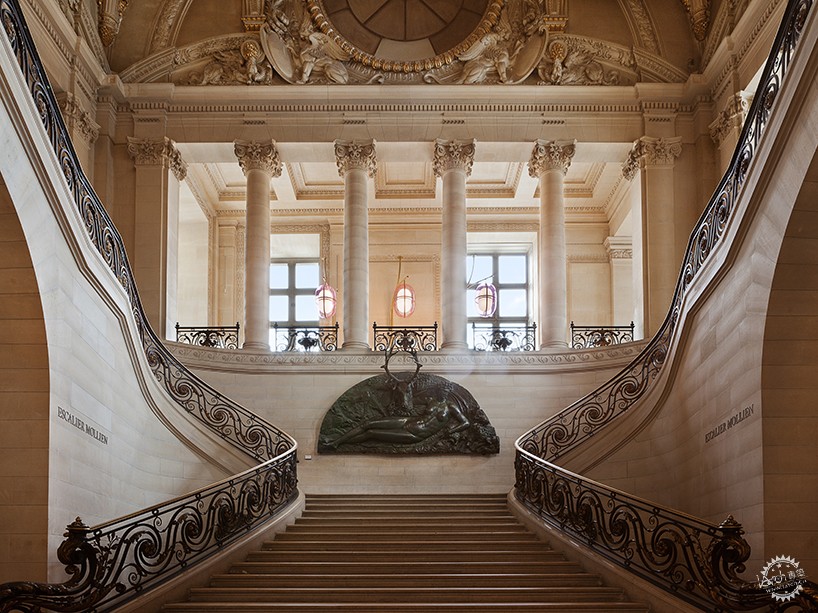
Mathieu Lehanneur installs 4.5-meter high lamps at the Louvre's Café Mollien in Paris
由专筑网Yumi,杨帆编译
Café Mollien位于巴黎卢浮宫的 Denon一翼,现已为成千上万的游客重新开放,他们每年都会来到这个象征性的空间中。这间咖啡馆由Elior管理并由Mathieu Lehanneur重新设计,它和博物馆的展览结合在一起,在历史性的杜伊勒里花园中展出了一些令人激动的艺术作品。项目的设计者被Paola Antonelli、高级策展人和纽约现代艺术博物馆的建筑与设计系称为“当代设计领域中智力敏捷的冠军”,他沿着许多创新的领域去创造项目,范围从建筑到艺术产品,充分将设计与包含技术和科学的艺术融合起来。“我不想成为任何领域的专家,我是一个什么都没有的专家,”设计者向Designboom陈诉说。
Located in the Denon wing of the Louvre museum in Paris, the ‘Café Mollien’ has reopened its doors to the thousands of visitors that arrive every year to this emblematic space.Managed by Elior group and redesigned by Mathieu Lehanneur, the café bonds the museum’s galleries holding some of the most exciting art pieces in history with the Tuileries gardens.Called the‘champion of the intellectual agility in the contemporary design field’ by Paola Antonelli, senior curator, department of architecture and design at MoMA New York, the Paris-based designer moves along the many creative fields, creating projects that range from architecture to art to product, mixing design and art with technology and science.‘I don’t want to be a specialist of anything, I am a specialist of nothing,’commented the designer to Designboom.
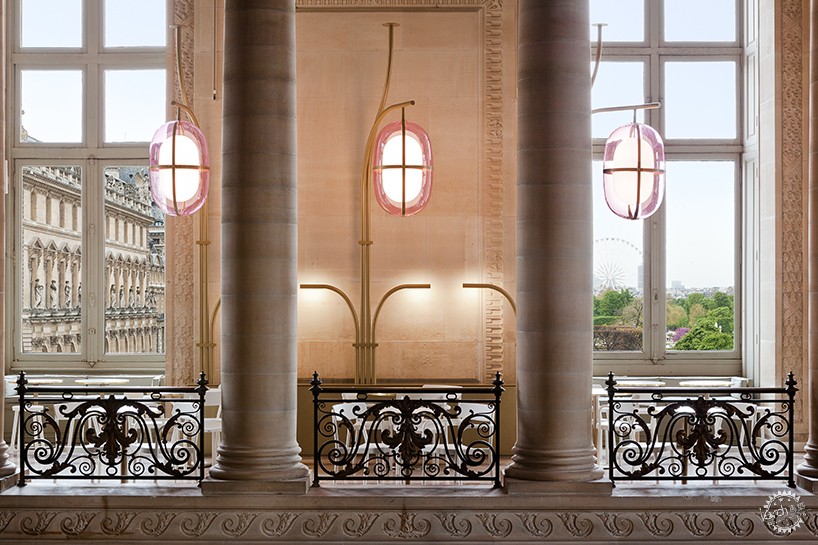
咖啡馆把博物馆的展览和杜伊勒里花园结合起来/The café bonds the museum’s galleries with the Tuileries gardens
咖啡馆由一个L形的餐厅和一个230米的阳台组成,它的重塑包括安置了一个4.5米高的拉丝黄铜、亚克力灯饰,灯饰去除了空间的压力。这个元素在展览室是可见的,三个球形灯保持了视角的开放。Mathieu Lehanneur把它们描述为“三个大的、粉红色的鸡蛋;发着光显示半透明地漂浮在空间中的场景,巧妙地把我们和天花板相隔开,在巴黎式景观中作为一个信号。”
Comprised of an L-shape dining room and a 230-meter terrace, the remodeling of the café included the installation of a 4.5 meter-high brushed-brass, acrylic lighting structure that takes away the pressure of the void.This element is visible from the exhibition rooms thanks to the three big balls of light that keep the perspective open.Mathieu Lehanneur describes them as,‘three, large pale-pink eggs; luminous and translucent, floating in space and inhabiting the void that separates us from the ceiling, and act as a signal in the Parisian perspective.’
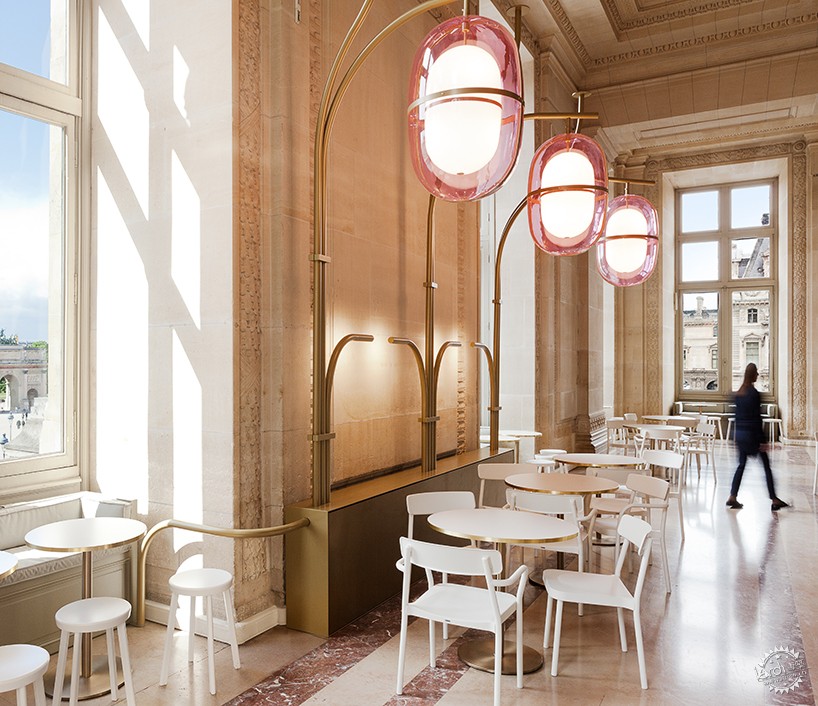
咖啡馆的重塑包括安装了一个4.5米高的拉丝黄铜、亚克力发光结构/The remodeling of the café included the installation of a 4.5 meter-high brushed-brass, acrylic lighting structure
家具的选择更多地集中在光明和白色的概念上,定义和突出空间的节奏,同时在入口处创建一种对话。150平米的空间设置了令人眩晕的天花板和大理石瓷砖地板,它们被粗大的柱子打断,现在灯具和家具的巧妙添加使空间更加软化。
The furniture selection went more on a light and white concept, defining and highlighting the rhythm of the space, as well as creating a dialogue at the entrance.The 150 square-meter setting, with its vertiginous ceilings and marbled tiled floors that are punctuated by massive columns are now softened with the clever addition of the lamps and furniture.
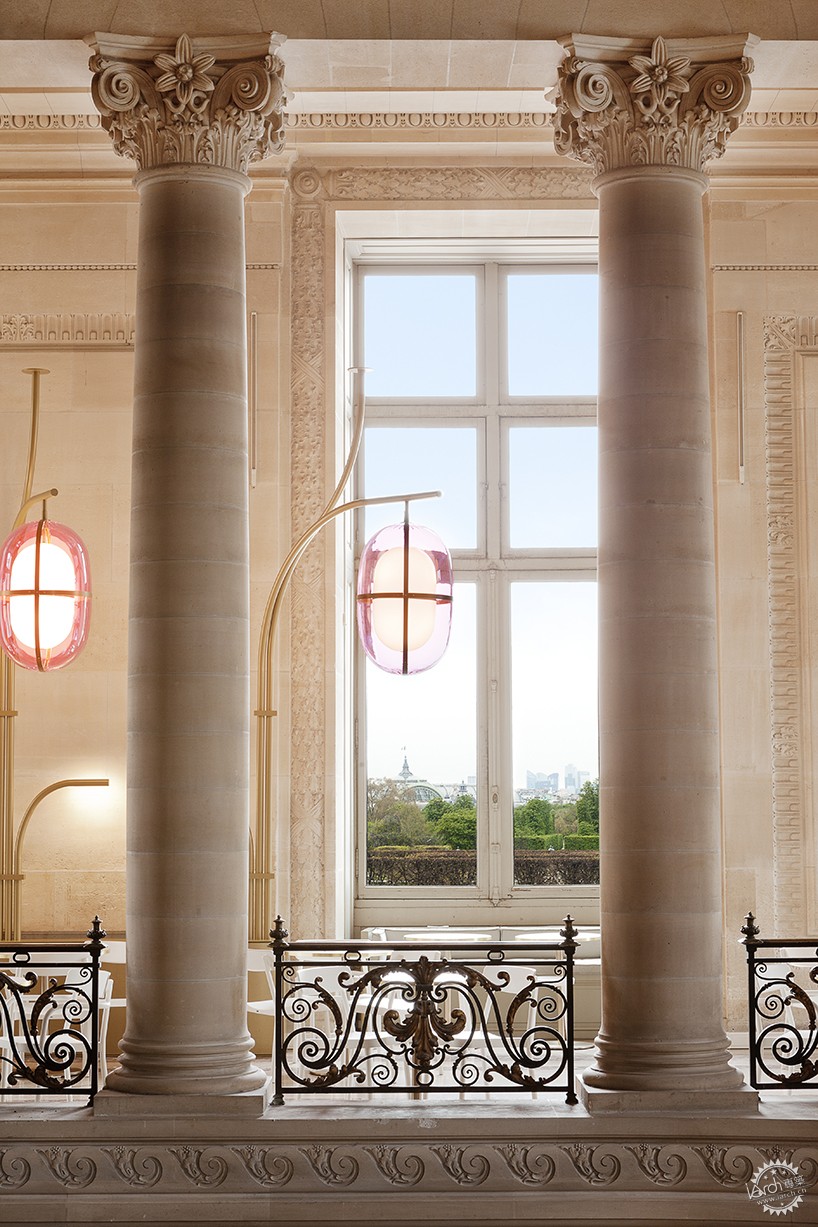
打断环境的巨大柱子/Big columns puncture the setting
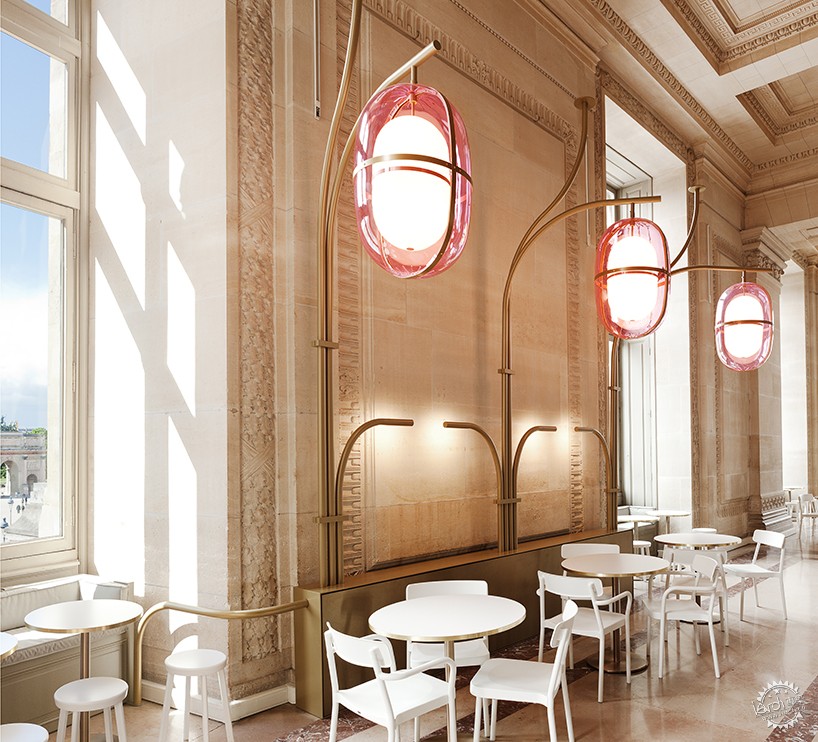
拉丝黄铜、亚克力的发光结构去除空间压力/The brushed-brass, acrylic lighting structure that takes away the pressure of the void
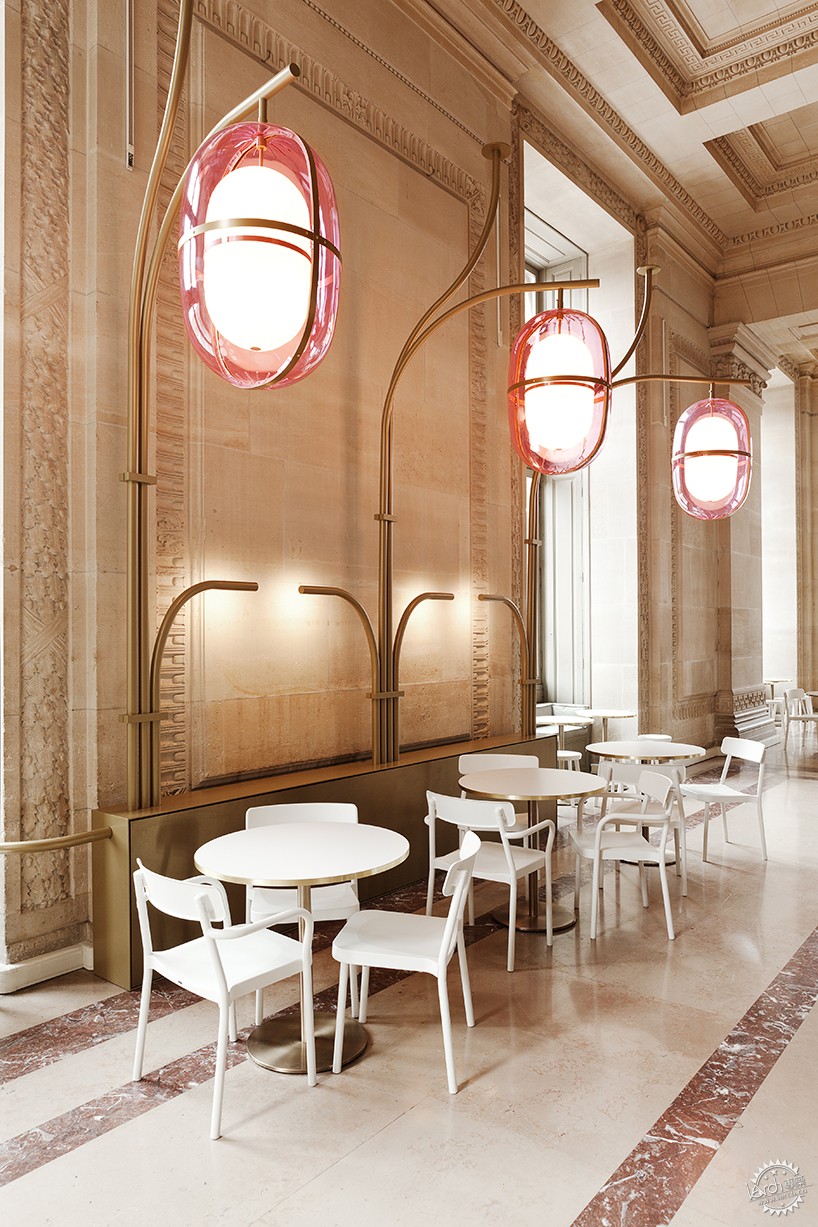
Mathiue Lehanneur把灯描述成三个大的浅粉色的鸡蛋/Mathiue Lehanneur describes the lamps as three, large pale-pink eggs
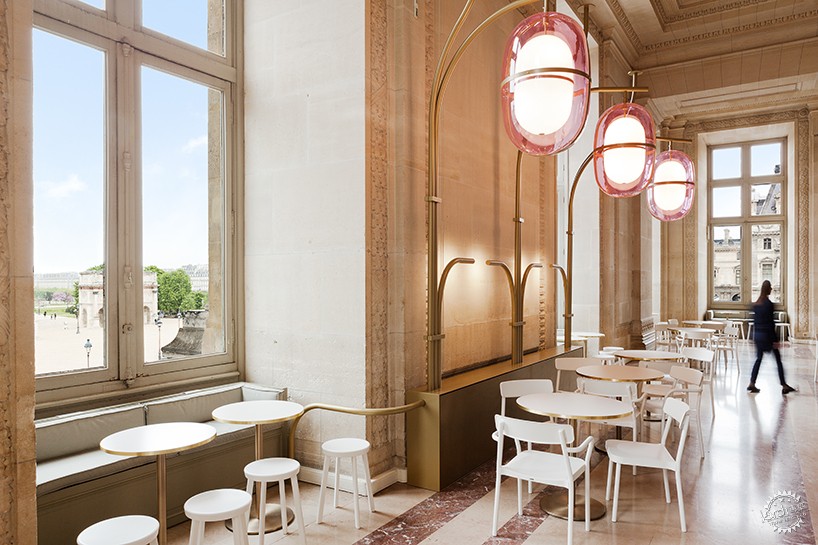
大窗户可以看见巴黎的风景/The large windows have views to Paris
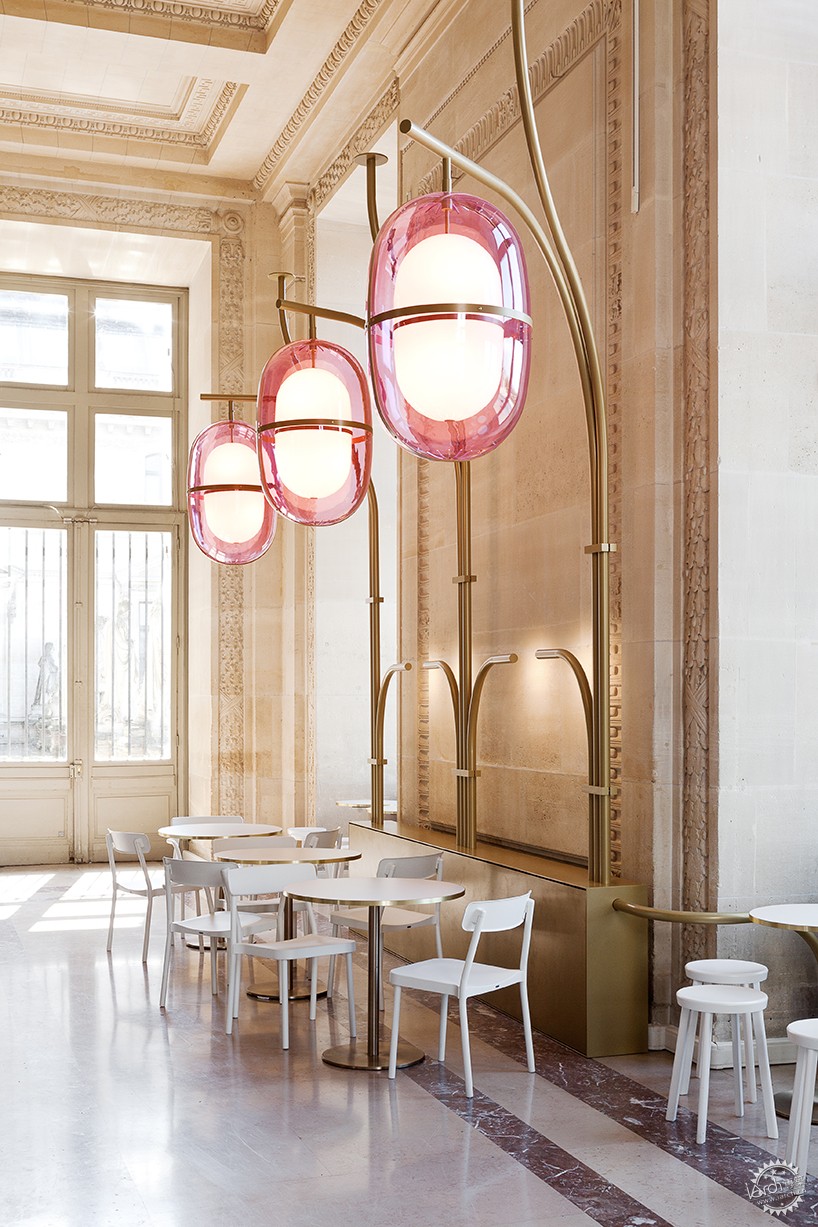
挑选的全白家具与彩色的空间创造了一种矛盾的对立关系/All-white mat furniture was selecting, creating a paradox with the colorfulness of the space
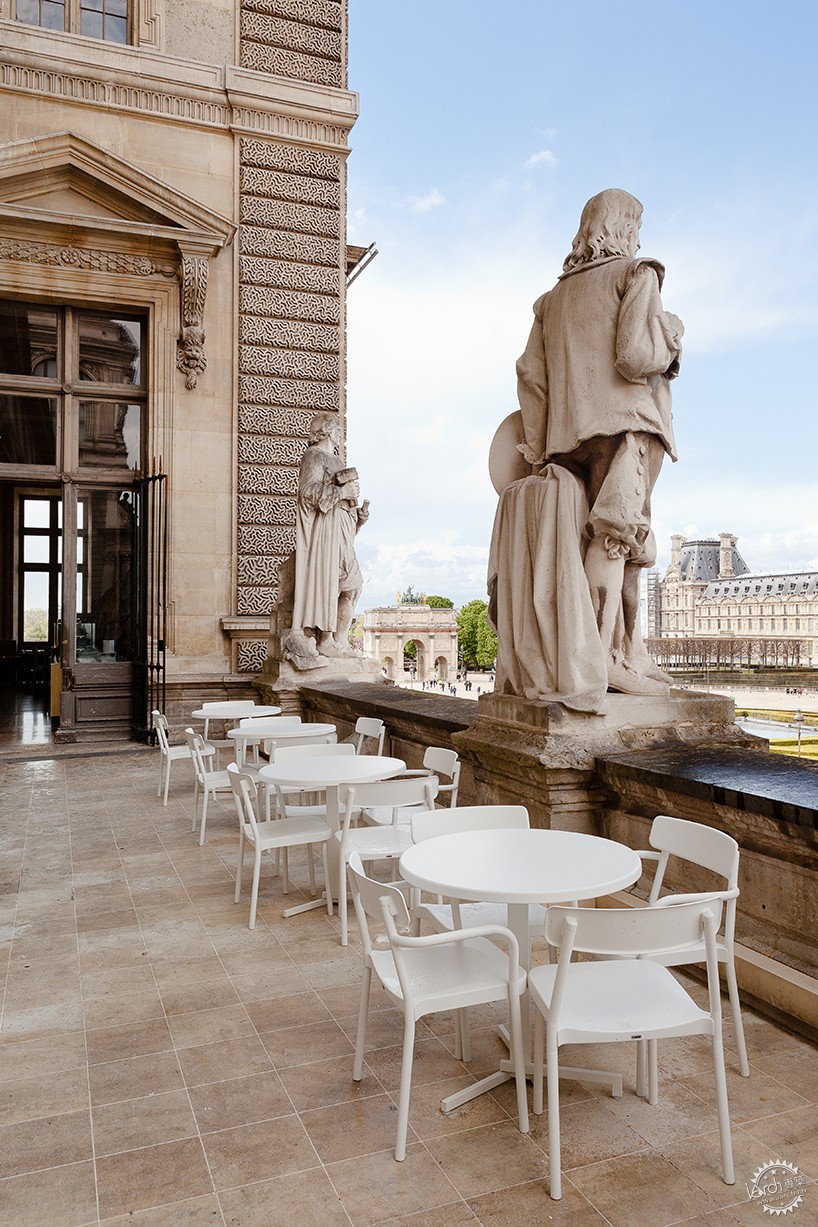
阳台可以容纳87人/The terrace can seat 87 persons
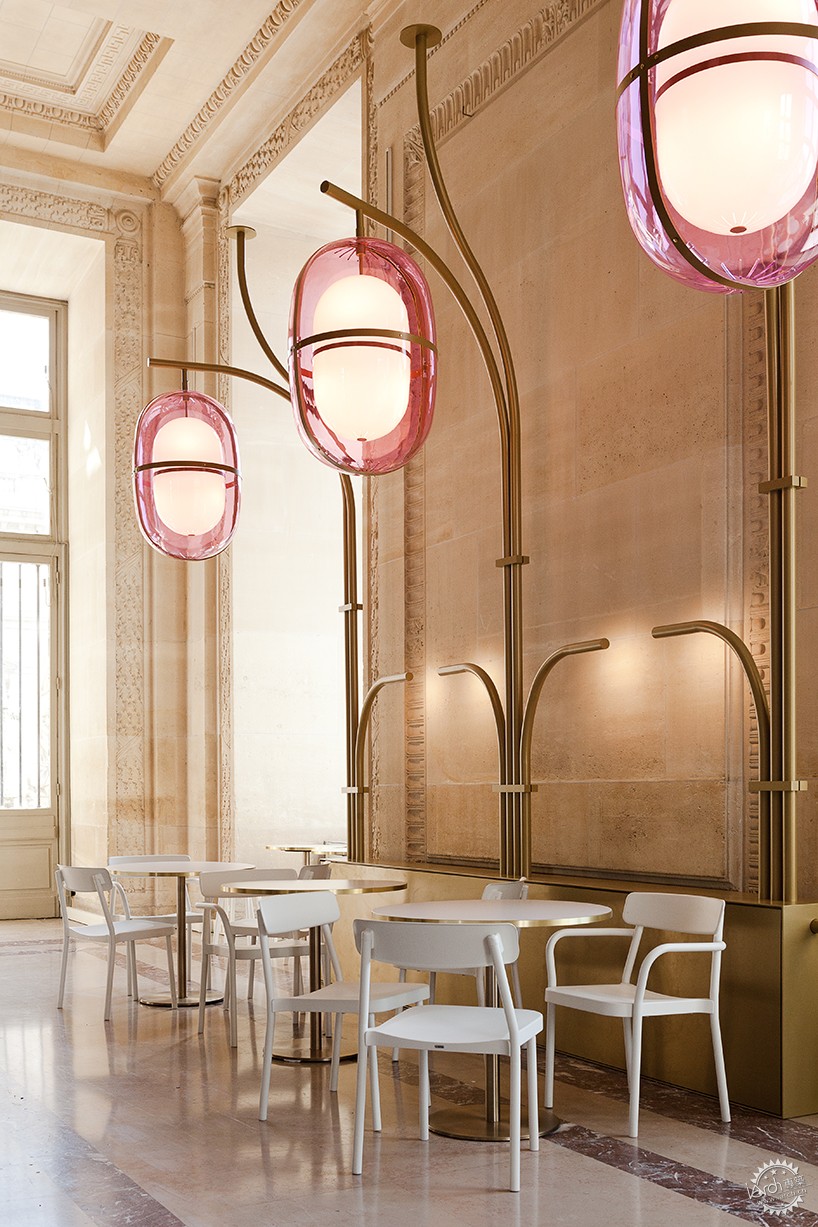
无论是灯具还是家具都强调空间的平衡/Both the lamps and the furniture highlight the rhythym of the space
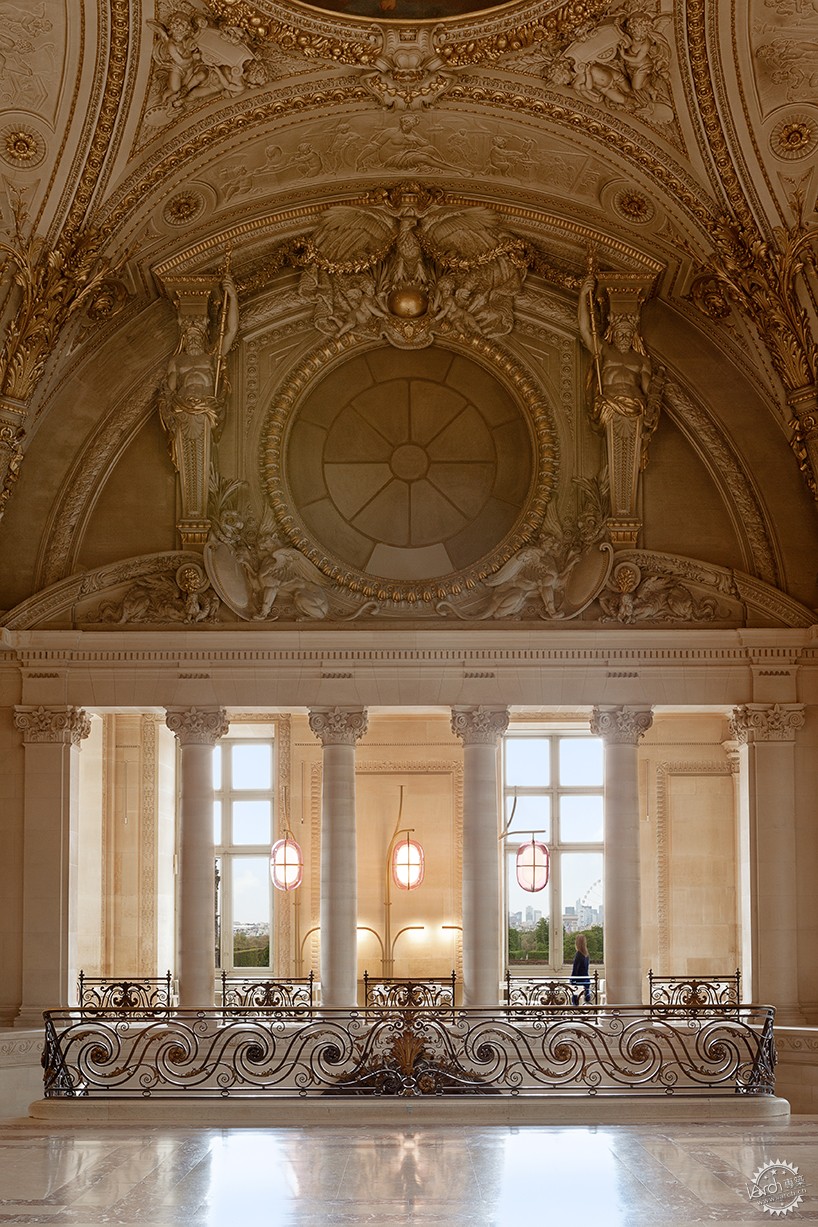
咖啡馆的整体景观/General view of the café
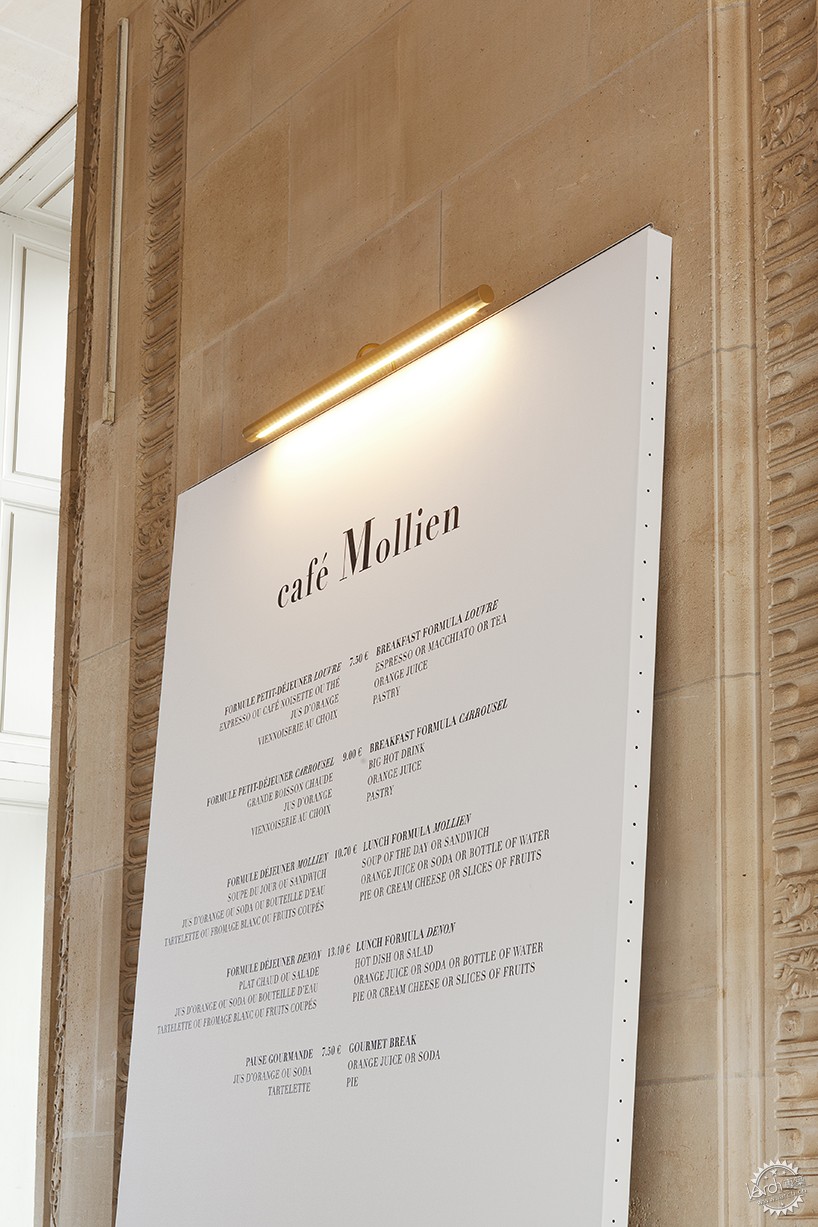
Café Mollien菜单/ Café Mollienmenu
出处:本文译自www.designboom.com/,转载请注明出处。
|
|
专于设计,筑就未来
无论您身在何方;无论您作品规模大小;无论您是否已在设计等相关领域小有名气;无论您是否已成功求学、步入职业设计师队伍;只要你有想法、有创意、有能力,专筑网都愿为您提供一个展示自己的舞台
投稿邮箱:submit@iarch.cn 如何向专筑投稿?
