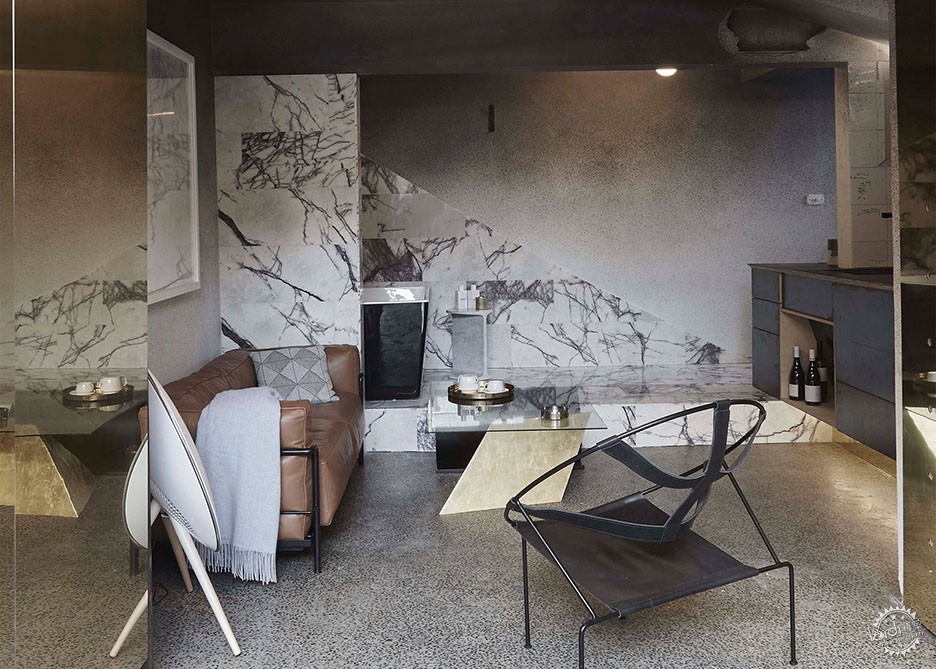
Guests can buy the furniture inside Melbourne flat renovated by Edwards Moore
由专筑网Yumi,Vigo编译
建筑事务所Edwards Moore把一户小型墨尔本公寓转化成了Airbnb式的出租房,所谓Airbnb式出租公寓是,当客人离开时,客人可以购买家具、艺术品和装饰品。
Architecture studio Edwards Moore has converted a small Melbourne apartment into a Airbnb-style rental property, where guests are invited to buy the furniture, art and accessories when they leave.
在Fitzroy区,墨尔本的Edwards Moore为地产公司Microluxe完成了公寓室内的装修,在其中添加了大理石的浴室和不锈钢厨房。
同时它是一个短期出租的公寓,作为一间陈列室,这里的一切都可以售卖。由于这一点,随着时间的推移,室内设计将逐渐发展。
Melbourne-based Edwards Moore completely overhauled the interior of the apartment in Fitzroy for property company Microluxe, adding features including a marble-lined bathroom and a steel kitchen.
As well as functioning as a short-term rental property, it acts as a showroom where almost everything is for sale. Because of this, the interior design will gradually evolve over time.
“像一个画廊,空间是不断改变的,用新的艺术作品和经常引入的对象发展空间,”建筑师Ben Edwards告诉Dezeen。
“在这里,所有的项目都是为了体验,更多的是在你停留后可以购买,从被单、枕套、酒和长袍到自定义的一个项目。”
"Like a gallery, the space is transforming and evolving with new artworks and objects regularly introduced," architect Ben Edwards told Dezeen.
"All items are there for the experience and most are available to purchase after your stay, from the bed linen, wine and robes to the custom one"
Microluxe公寓位于一座五层的建筑的底层。建筑师不得不完全地整顿空间。他们移除了所有的内部墙壁和门,将其转化为一个开放布局的空间。
他们使用的材料包括大理石、石头、混凝土和钢材,用以定义不同的空间。
The Microluxe apartment is located on the ground floor of a five-storey building.
The architects had to completely gut the space. They removed all internal walls and doors – transforming it into an open-plan space.
They used materials including marble, stone, concrete and steel to define different areas.
“我们想创造有朝气的和吸引人的空间,奢华的想法和挑战性可以在这个小空间内实现,”Edwards说。
“我们把物质性和优雅的事物结合在一起,没有隐藏建筑现有的素净。”
"We wanted to create an animated and engaging space that questions the idea of luxury and challenges what can be achieved within a small space," said Edwards.
"We combined materiality and beautiful objects without hiding the existing rawness of the building."
大理石铺设的台面朝向起居空间的后方,它容纳了一个大浴室,同时金色的镜框朝向公寓的前方,那里有一张折叠床。
A marble-lined podium towards the back of the living space houses a large bath, while a gold mirrored box towards the front of the apartment contains a fold-down bed.
与睡眠区域相反,特制的厨房长凳是由钢制成的。有一扇外部的钢制旋转门通往小花园。
现有的浴室被重新定义为厕所,它以一个圆筒形的独立的洗手盆和暴露的管道为特色。
Opposite the sleeping area, a purpose-made kitchen bench is made from steel. An external steel pivot door leading out to a small courtyard garden.
The existing bathroom was reconfigured to become a toilet, and features a cylinder-shaped freestanding basin and exposed pipework.
2009年,Edwards Moore工作室成立,由Ben Edwards和Juliet Moore领导。该工作室过去的项目包括:一个半透明屋顶的砖住宅;发光的艺术工作室;在住宅的中心,缩小到不到四米的房屋。
摄影:Fraser Marsden
Edwards Moore was founded in 2009 by Ben Edwards and Juliet Moore. The studio's past projects include a brick house with a translucent roof, aglowing art studio, and a house that narrows down to less than four metres at its centre.
Photography is by Fraser Marsden.
Floor plan/平面图
出处:本文译自www.dezeen.com/,转载请注明出处。
|
|
专于设计,筑就未来
无论您身在何方;无论您作品规模大小;无论您是否已在设计等相关领域小有名气;无论您是否已成功求学、步入职业设计师队伍;只要你有想法、有创意、有能力,专筑网都愿为您提供一个展示自己的舞台
投稿邮箱:submit@iarch.cn 如何向专筑投稿?
