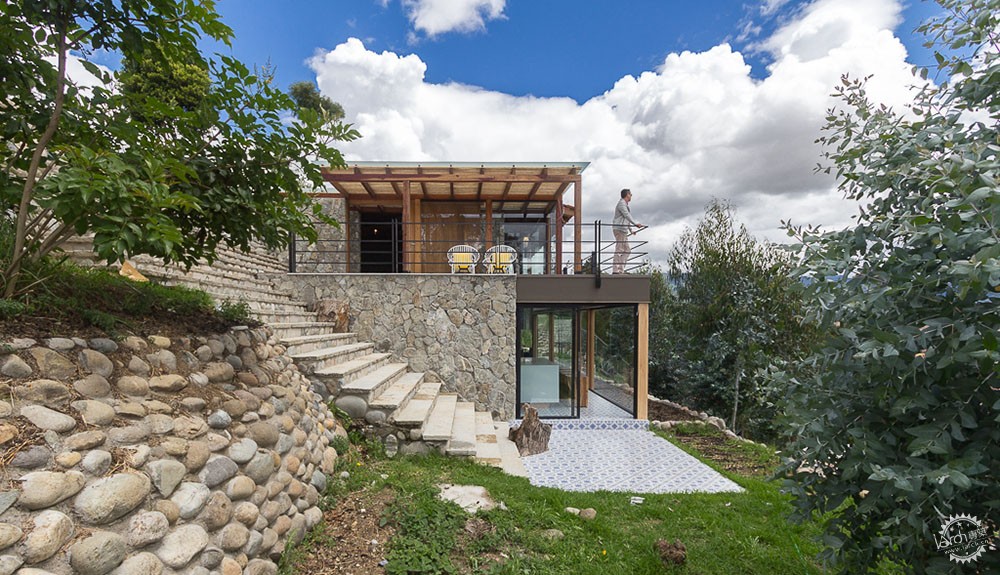
Stone House
由专筑网罗晓茜,刘庆新编译
该项目有145平方米,有两层楼和一个露台。建筑的位置很重要,因为它位于所在地块较低的一侧,可以鸟瞰厄瓜多尔市昆卡的自然景观,那里有一些破旧废弃的建筑留下的固定石墙。这些墙壁的建造最初是为了阻止超过30%的自然坡度,这也是它们被纳入正式的结构设计的一部分的原因。
The project has 145 square meters on two floors and a terrace. The building location is an important factor because it is on the lower side of Turi, a natural viewpoint of the city of Cuenca-Ecuador where there were some retaining stone walls from a destroyed and abandoned construction. These walls were originally raised to stop the gradient of over 30% of the natural slope, which is why they are included as part of the formal and structural design.
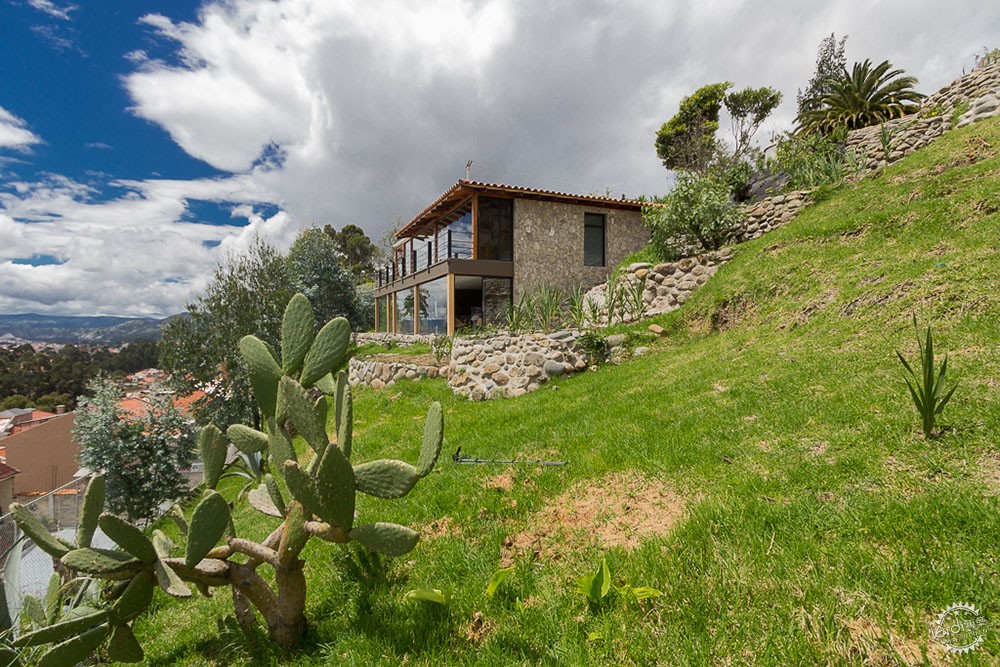
© Juan Alberto Andrade
该项目设计的目的是用当地和当代的设计手法,建立一个小的独立式住宅,包含日常生活的基本功能空间。
The purpose was for building a small detached house, with basic functional spaces for everyday life, with a local and contemporary language.

© Juan Alberto Andrade
该建筑采用乡土材料;我们用了之前建筑留下的干石墙,屋顶结构完全由裸露的木材建造,屋顶则用上釉瓷砖和卡里佐木覆盖。在天花板上,预制土砖块用于墙上,或者作为其它材料的粘性泥浆。这种传统的材料用于建筑当中,赋予当地建筑流行的温暖色调,同时大块玻璃幕墙占主导地位的北立面,赋予建筑以当地特色,还可以看到整个城市的景观。
The design refers to vernacular materials; we have used dry stone walls, located where the original walls of the previous construction were, the roof structure made entirely of exposed wood clad in unglazed handmade tile and carrizo pambil on the ceiling, adobe prepared in blocks to clad some walls and as mud plastering for others. This sort of traditional materials incorporated into the architecture confer the popular warmth of local buildings and simultaneously engage a project of contemporary features with large glass surfaces that dominate the north facade, with a complete view of the city.

© Juan Alberto Andrade
其他更现代的材料也用于建筑当中,如液压瓷砖的陶瓷地板带有传统图案,更突出了建筑的风格;室内木楼梯的玻璃,由于其现代的外观形成强烈对比;天然实木门用铁铆钉装饰,铁栏杆以及经过精心挑选的家具,强调了传统与当代之间的辩证风格。
Other more contemporary materials have been added, such as ceramic floors with traditional motifs of hydraulic tiles to accentuate the style, the glass in the interior wooden staircase that contrasts due to its modern appearance, natural wood doors with decorative rivets in iron, raw iron railings and of course the decorative pieces of furniture that have been carefully selected to emphasize the dialectical style between the traditional and the contemporary.

Plan/平面图
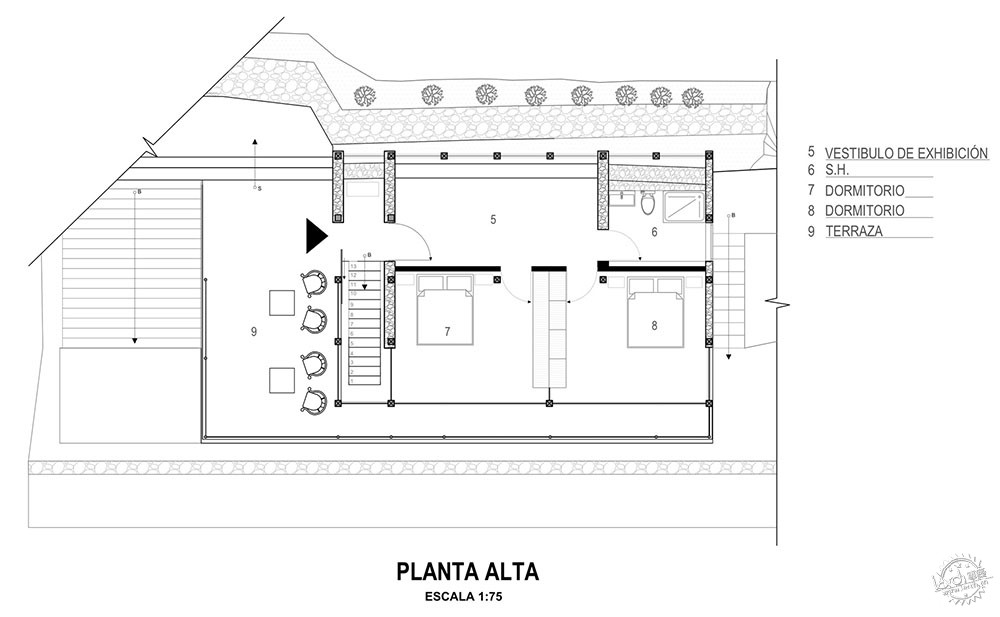
Plan/平面图
空间分布非常简单。由于地形的原因、主入口位于顶层,通过一个宏伟的石头楼梯到达,同时在外部连接建筑的两个楼层。在进入建筑前的绿廊露台,可以在这里观赏美景,通过木门到达玄关,这里连接了同一楼层的卧室大厅,通过玻璃楼梯可以到达下一楼层的社交区域。
The spatial distribution is quite simple. Due to the topography, the main entrance is located on the top floor and can be reached by a grand stone staircase that externally connects the two levels of the project. Before entering there is a pergola terrace to enjoy the view and with it the wooden door that leads into a hallway that connects to the bedroom hall on the same level and the glass staircase that leads to the social area on the lower floor.
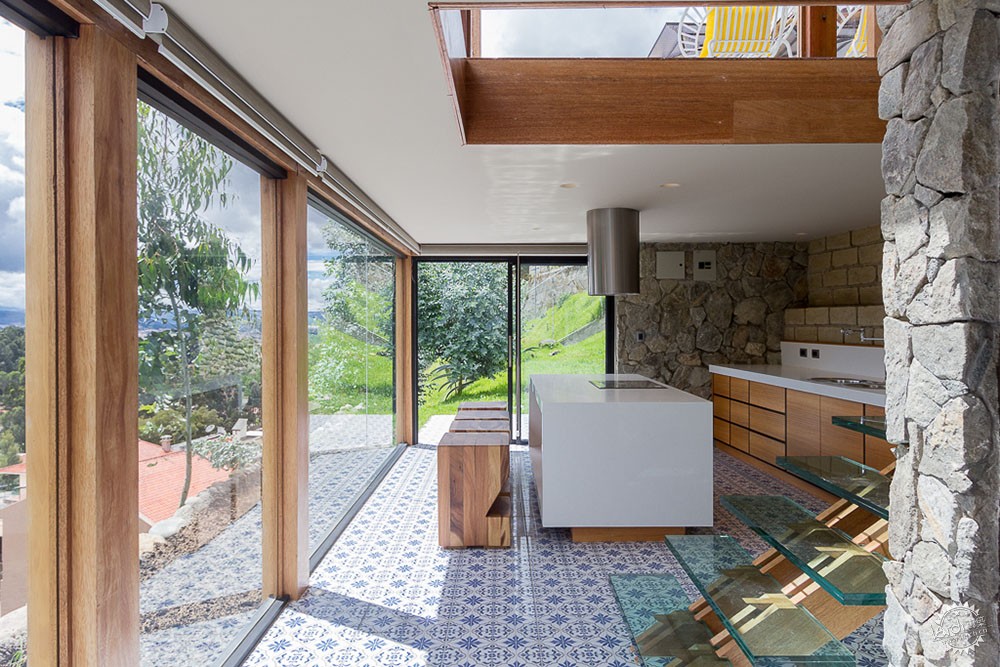
© Juan Alberto Andrade

© Juan Alberto Andrade
楼上有两间朝北的卧室,木地板,带有完整的浴室。卧室是分开的,通过一个两面的壁橱分隔;城市的景观并不是这些空间的唯一吸引之处,抬头我们可以看到屋顶的施工工艺及其木材构件;所有这些区域都链接到一个展厅,展厅通过窗户通风采光,通过窗口还可以看到保留的固定石墙。这个视野看起来没有吸引力,但是看到岩石之间的苔藓,在雨天水滴像瀑布一样透过植被,这些景象都很有趣。展览空间是一个非常特殊的集合,都是业主的旧收音机。一楼是客厅和单独一个防具的餐厅,一个客人浴室和厨房,所有的空间都通过一条平行于立面的走廊链接,从而享受到整个城市的景观视野。这个楼层的整个地板都是陶瓷材料。
The upper floor has two bedrooms facing north, with wood floors, and an adjacent full bathroom. The bedrooms are separated through a closet cabinet with two fronts; the city view is not the only attraction of these spaces, if we look up we see the craft construction of the roof and its wood assemblies; all these areas are accessed through an exhibition hall that is lit and ventilated through a window that looks directly into one of the retaining walls. This view may seem unattractive, however it is totally entertaining to see the moss between the rocks and on rainy days the drops falling like a waterfall filtering through the vegetation. The exhibition displayed is a very special collection of old radios belonging to the owners of the house. On the ground floor is the living and dining in a single room, a guest bathroom and kitchen, all communicated through a corridor that runs parallel to the facade and thus enjoys the visual spectacle of the entire city at its feet. The entire floor of this level is ceramic.

© Juan Alberto Andrade
至于外部空间,我们保留了山的景观,保留所有种类的树木,并添加了其他当地的树木。
As for the exterior spaces, we have maintained the landscape of the mountain, preserving all species of trees and adding others belonging to the area.
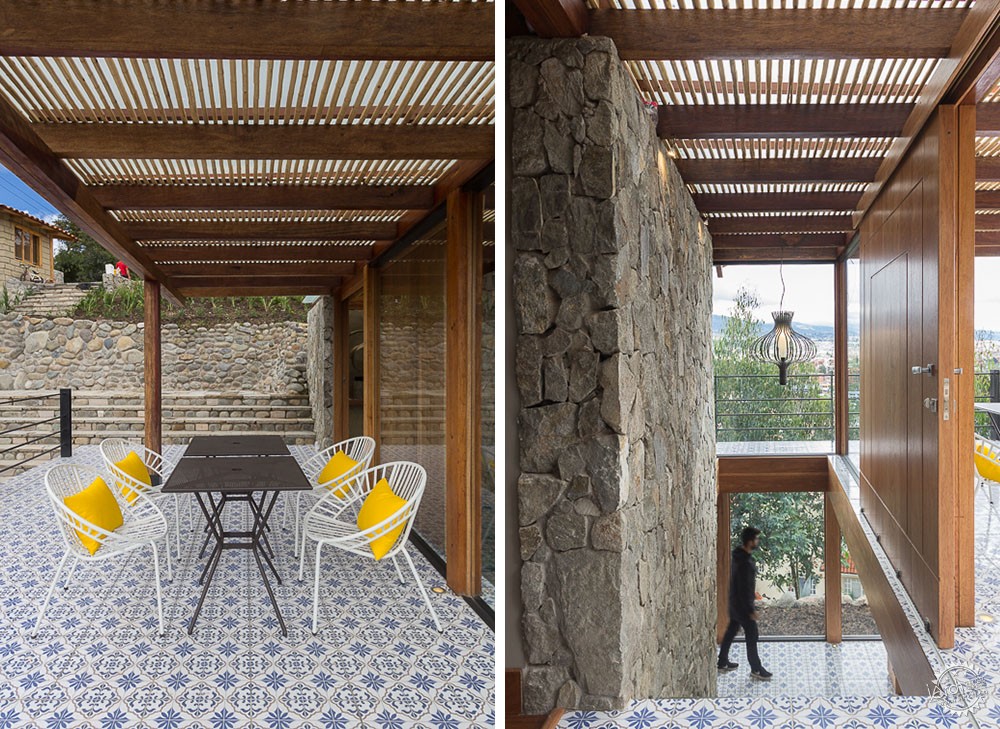
© Juan Alberto Andrade

© Juan Alberto Andrade
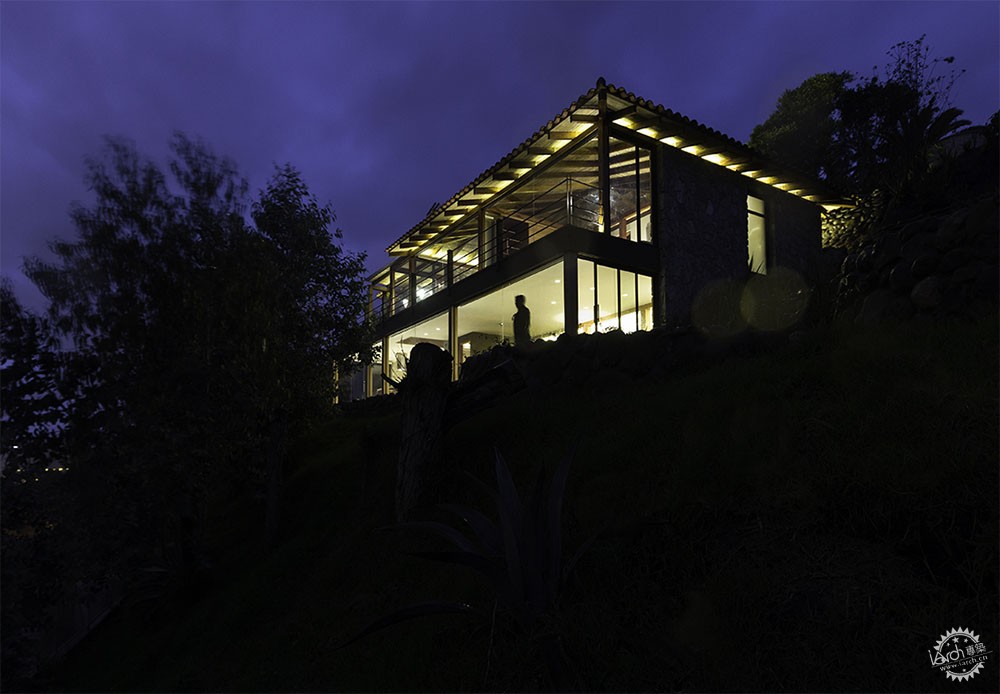
© Juan Alberto Andrade

Plan/平面图
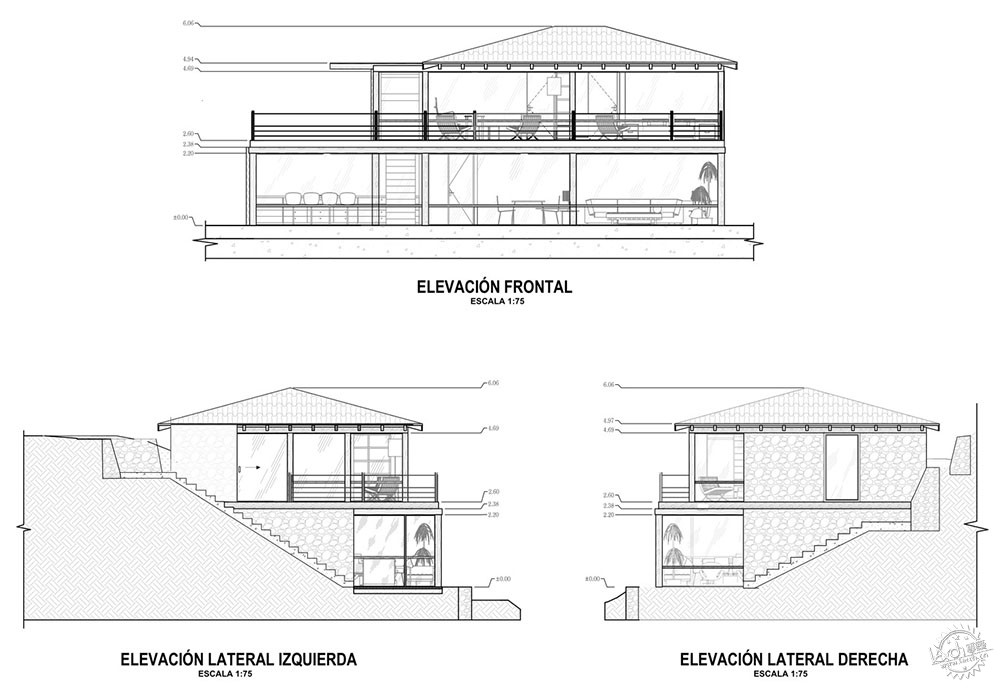
Elevation/立面图

Diagram/图解
建筑师设计:Inai Arquitectura
位置:厄瓜多尔,昆卡
主建筑师:Paúl Vazquez Espinoza
面积:145.0平方米
项目时间:2016年
摄影:Juan Alberto Andrade
制造商:Boris Landivar, Graiman, INAI galleria, Palo Alto, Patricio Argudo Calderón
Architects: Inai Arquitectura
Location: Cuenca, Ecuador
Architect in Charge: Paúl Vazquez Espinoza
Area: 145.0 m2
Project Year: 2016
Photographs: Juan Alberto Andrade
Manufacturers: Boris Landivar, Graiman, INAI galleria, Palo Alto, Patricio Argudo Calderón
出处:本文译自www.archdaily.com/,转载请注明出处。
|
|
