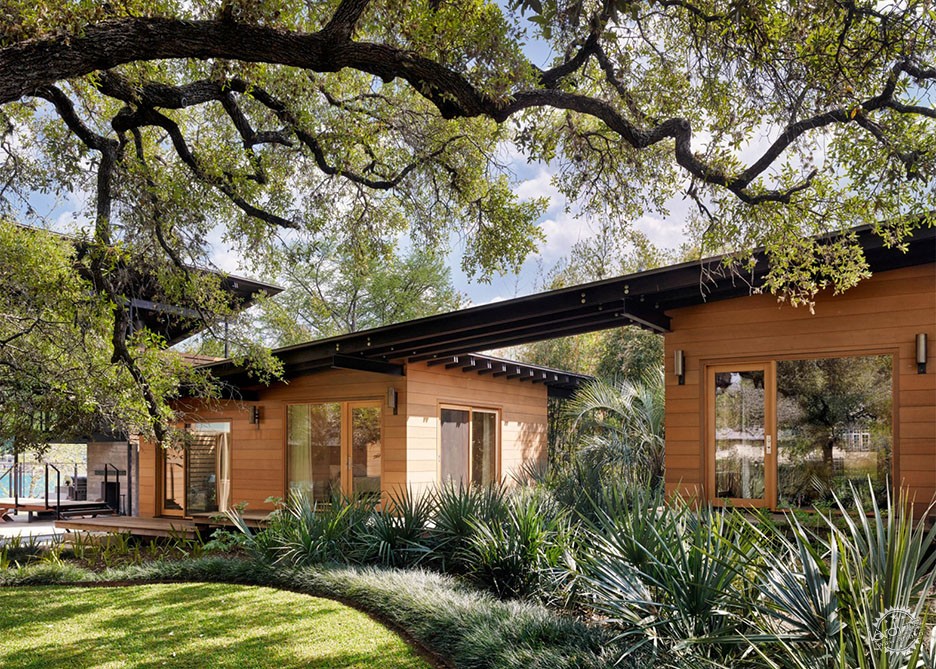
Lake Flato completes spacious Austin home featuring a boardwalk leading to a lake
由专筑网韩平,刘庆新编译
美国Lake Flato建筑事务所在德克萨斯州的奥斯汀建造了一座滨水住宅,住宅最大的特点就是两层通高的门厅和沿着住宅设置的细长的泳池。
US firm Lake Flato has built a waterfront retreat in Austin, Texas, featuring a two-storey porch and a slender lap pool that runs alongside the home.
住宅坐落在Hog Pen Creek和奥斯汀湖交汇处,基地周围遍布着山核桃树和柏树,因此也称它为Hog Pen Creek隐舍。
Called the Hog Pen Creek Retreat, the house sits at the confluence of Hog Pen Creek and Lake Austin, on a site dotted with pecan and cypress trees.
该住宅是为旧金山的一对退休夫妇设计的,业主希望重回到他们年轻时生活过的德克萨斯。
The home was conceived for a couple from the San Francisco area who were approaching retirement age and wanted to return to Texas, where they had lived when they were younger.
设计的核心是充分利用基地的自然资源。
“业主希望有一个可以举办户外活动,同时也能欣赏广阔宁静的湖景的空间,” Lake Flato事务所说。该事务所于1984年在德克萨斯的圣安东尼成立。
Capitalising on the site's natural attributes was central to the design.
"The owners envisioned a space that would celebrate outdoor living and maximise the lake's tranquil views," said Lake Flato, which was founded in 1984 and is based in San Antonio, Texas.
基地总面积达5亩(2公顷),但因为包含了一个冲击平原以及其他限制,所以仅一小部分可以进行建造。因此,设计团队构思了一个L型室外住宅,包含了主要的起居区域和西侧的翼楼。
The site totals five acres (two hectares), but only a small portion of the property could be built on, due to restraints that included a flood plain. In response, the design team conceived an L-shaped dwelling that consists of a main living area and a west wing.
住宅主体为一个伸向树林的两层高的小楼,其外部都采用了木材饰面。沿着建筑一侧设立了一个75英尺(23米)长的小型泳池,可以满足业主的铁人三项训练。
Clad mostly in wood, the main volume rises two storeys and is tucked into the trees. One side is lined with a 75-foot (23 metres) lap pool, which accommodates the owners' triathlon training
住宅内部,起居室、餐厅和厨房位于矩形体量的中心。它们都位于封闭式的门厅的一侧,另一侧则是两层通高的门厅和混凝土壁炉。
Inside, a living room, dining room and kitchen are positioned in the centre of the rectangular volume. They are flanked by a screened-in porch on one side and a two-storey porch with a concrete fireplace on the other.
“在这些空间中,业主可以享受到山间凉爽的微风以及周边橡树投下的树荫,”事务所说到,该住宅最大的特色应该就是三组可升降的移动门以及许多可移动的窗户。
Loft风格的主卧室有一面可以自由开闭的墙。
The spaces enjoy "cool prevailing breezes and shade from adjacent oak trees" the firm said, noting that the home features three pairs of lift-slide doors and many operable windows.
A loft-style master bedroom has an entire wall that can be opened or closed.
“可移动的谷仓式的门和卧室墙面既可以在必要的时候与下部的起居室隔离保证隐私,也可以进行开放,保证住宅的亲密性和良好的通风,”事务所解释说。
"A movable, barn-like door, the bedroom wall provides privacy when needed from the living room below, allowing the house to be both intimate and airy," the firm explained.
西侧翼楼由两个不同的体量组成,一个作为客卧,一个作为车库和健身房。
The west wing comprises two distinct volumes, one containing a guest suite and the other housing a garage and fitness room
木板路连接了所有的元素,并导向湖边的餐厅空间。“木板路以及户外有顶门厅将室内与室外紧密的联系在一起,”事务所说到。
A boardwalk connects all of the elements and leads to a dining pavilion alongside the lake. The boardwalk, combined with outdoor covered porches, "seamlessly blend inside and out" the firm said
在住宅施工的期间,我们没有砍伐一株树木,只是有一株山核桃树在暴风雨中倒了。木材都进行回收,制成了包括餐桌和书桌在内的各种家具。
No existing trees were removed during the home's construction, although one pecan tree fell during a storm. The timber was salvaged and used to make various pieces of furniture, including a dining table and desks
最近,Hog Pen Creek隐舍获得了美国建筑师协会的住宅设计奖。
Lake Flato建筑事务所最近的项目,包括德克萨斯的一个教育中心,它应该是该地区最佳的可持续建筑之一。
摄影:Casey Dunn
Hog Pen Creek Retreat recently won a housing design award from the American Institute of Architects.
Other recent projects by Lake Flato include an education centre in Texas designed to be one of the most sustainable buildings in the state.
Photography is by Casey Dunn.
总平面图/Site plan
平面图/Floor plan
1-1剖面图/Section one
2-2剖面图/Section two
项目概况:
建筑事务所:Lake Flato
承包商:Don Crowell Builders
结构工程:Datum Engineers
照明设计:Studio Lumina
规范:Introspec
景观设计:Garden Design Studio
家具:Abode | Fern Santini Design
检验员:Bury + Partners
园艺设计:Don Gardner Consulting Arborist
木工:Thompson Woodworking & Design
暖通空调承包商:Ay Mechanical
泳池承包商:Johnson Custom Pools
Project credits:
Architects: Lake Flato
Contractor: Don Crowell Builders
Structural engineer: Datum Engineers
Lighting designer: Studio Lumina
Specifications: Introspec
Landscape architect: Garden Design Studio
Furnishings: Abode | Fern Santini Design
Surveyor: Bury + Partners
Arborist: Don Gardner Consulting Arborist
Woodwork: Thompson Woodworking & Design
HVAC contractor: Ay Mechanical
Pool contractor: Johnson Custom Pools
出处:本文译自www.dezeen.com/,转载请注明出处。
|
|
专于设计,筑就未来
无论您身在何方;无论您作品规模大小;无论您是否已在设计等相关领域小有名气;无论您是否已成功求学、步入职业设计师队伍;只要你有想法、有创意、有能力,专筑网都愿为您提供一个展示自己的舞台
投稿邮箱:submit@iarch.cn 如何向专筑投稿?
