
rafael viñoly plans redesigned office space at 787 11th avenue in new york
由专筑网Yumi,杨帆编译
开发商Georgetown公司和乌拉圭建筑师Rafael Viñoly宣告了位于纽约第11大道787号新的办公楼计划。耗资1亿美元的重建项目将增加一个两层的楼顶房屋,将旧建筑的上层改造成拥有超大平面的现代化办公楼,而现有的建筑是工业建筑师 Albert Kahn 在1929年完成的,将完全进行翻新。
Developers the Georgetown company and Uruguayan architect Rafael Viñoly have announced plans for new office space at 787 11th avenue in New York. The $100 million USD redevelopment will add a two-storey penthouse and transform the historic building’s upper levels into modern offices with oversized floor plans, while the existing property, completed by industrial architect Albert Kahn in 1929, will be completely renovated.
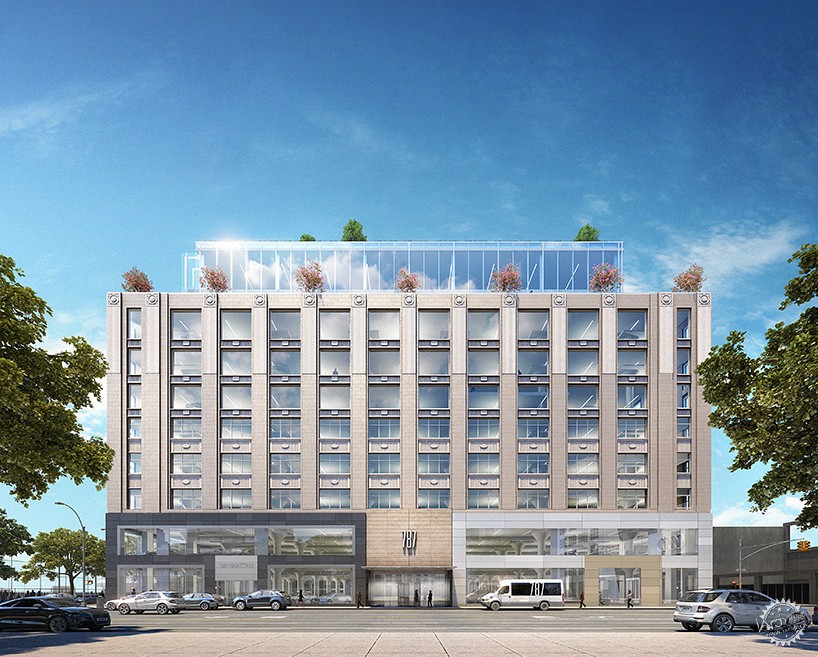
1亿美元的重建将增加一个两层的楼顶房屋/The $100 million USD redevelopment will add a two-storey penthouse
该建筑位于曼哈顿西部,靠近BIG设计的VIA57项目,正对德威特克林顿公园,距离哈德逊河公园和西公路只有一个街区。为满足克林顿地区对高档办公空间的需求,该方案将增加86000平方英尺的建筑面积,使总面积尺寸超过500000平方英尺。
Located on the west side of Manhattan, in close proximity to BIG’s VIA57, the building is directly across the street from Dewitt Clinton park and just one block away from the Hudson river park and west side highway.Designed to meet the growing demand for upscale office space in the clinton area, the scheme will add 86,000 square feet to the building, bringing total square footage to over 500,000 square feet.
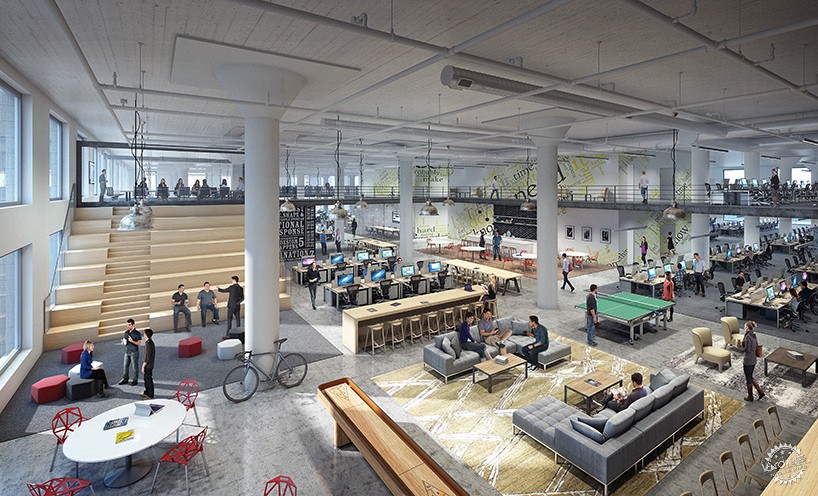
该历史建筑的高层将以超大平面的现代办公室为特征/The historic building’s upper levels will feature modern offices with oversized floor plans
该建筑将以宽大的、开放的楼层区域为特色,测量的尺寸超过1英亩;在某些区域的天花板高度为24英尺(7米);大尺寸窗户使自然光线透进室内;地下室用来停车;12000平方英尺的屋顶平台为办公室租户所专用;与邻近的Mercedes 俱乐部(一个街对面的健康设施)是伙伴关系。租户也可以从一些便利的交通选择中获得益处,包括去交通枢纽和计划中的城市自行车站的接送服务。
The property will feature large, open floor plates measuring over an acre in size; 24-foot (7 m) high ceilings in certain areas; oversized windows to let in natural light; executive parking in the basement; a 12,000 square foot roof deck for the exclusive use of office tenants; and a partnership with the adjacent Mercedes club — a health facility across the street. Tenants will also benefit from a number of convenient transportation options, including shuttle service to transit hubs and a planned citibike station.
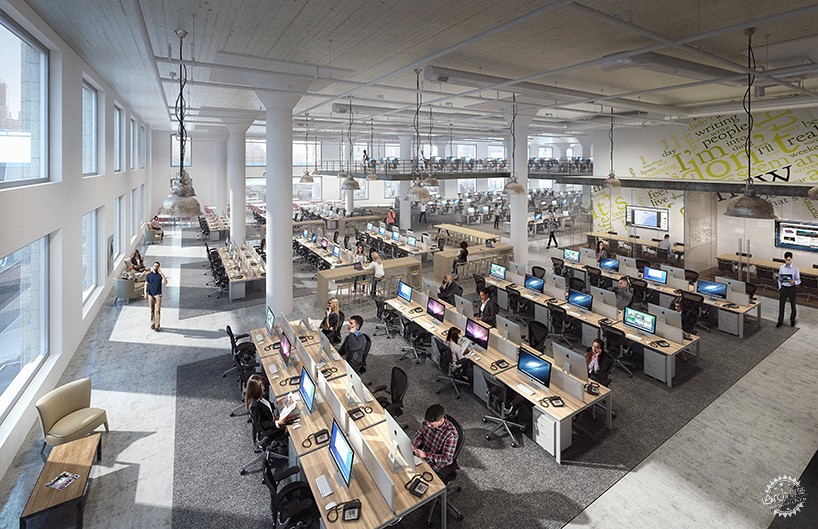
该方案将添加86000平方英尺的建筑面积/The scheme will add 86,000 square feet to the building
“由于Georgetown在开发上具有很好的声誉,所以很荣幸能够与他们一起合作这个项目,”Viñoly说,其最近在纽约的项目包括帕克街432号。“这是一个我不能错过的机会,它结合了建筑的历史结构和一个圆滑、现代的设计。”
“我们很高兴与我们的合作伙伴以及拉斐尔进行合作,在克林顿附近创造一个真正独特的建筑,”Adam Flatto补充,他是Georgetown公司的CEO。“随着曼哈顿西部作为新活动中心的迅速崛起,现代创意办公空间的需求也在猛增。”
去年年底,BNF汽车集团和北美日产为旗舰店签署了该大楼低层265000平方英尺的长期租约,包括国家艺术展厅和捷豹、路虎、英菲尼迪和尼桑的服务设施。
‘Georgetown has a reputation for developing the very best properties so it’s an honor to join with them on this project,’said Viñoly, whose recent projects in New York include 432 park avenue. ‘The opportunity to combine the building’s historic architecture with a sleek and modern design is one I could not pass up.’
‘We’re excited to work with our partners and Rafael to create a truly unique property in the Clinton neighborhood,’added Adam Flatto, CEO of the Georgetown company. ‘With the far west side quickly emerging as the center of new activity in Manhattan, we see demand exploding for modern, creative office space.’
Late last year, BNF automotive group and Nissan north America signed long term leases for 265,000 square feet on the lower floors of the building for flagship dealerships, including state of the art showrooms and service facilities for jaguar, land rover Infiniti and Nissan.
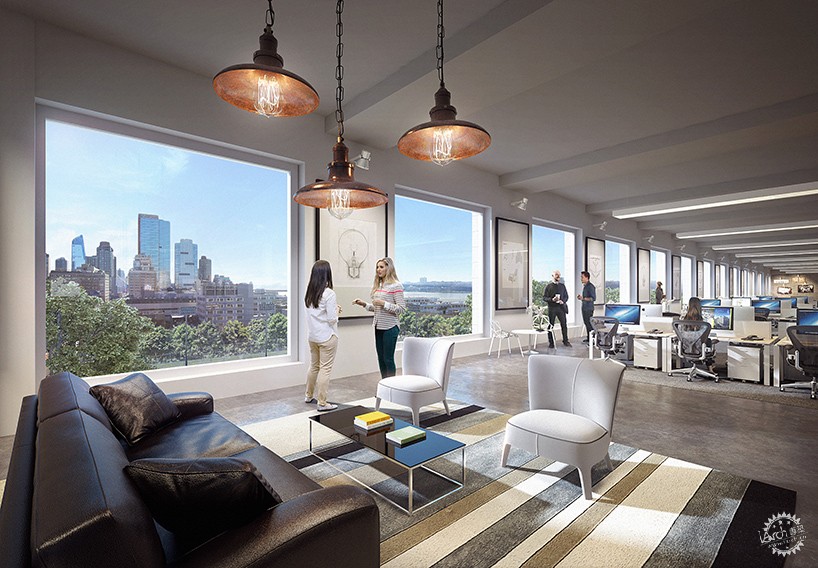
大尺度窗户让自然光线进入/Oversized windows let in natural light
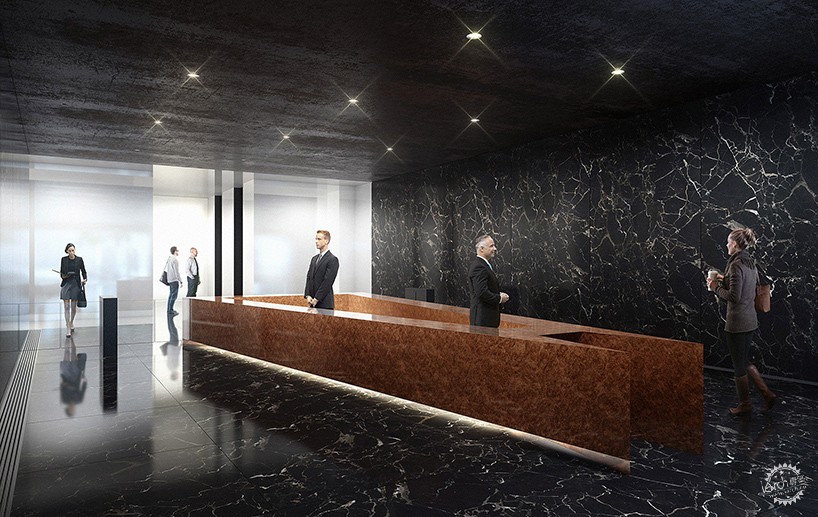
底层接待区/Reception area at ground level
出处:本文译自www.designboom.com/,转载请注明出处。
|
|
专于设计,筑就未来
无论您身在何方;无论您作品规模大小;无论您是否已在设计等相关领域小有名气;无论您是否已成功求学、步入职业设计师队伍;只要你有想法、有创意、有能力,专筑网都愿为您提供一个展示自己的舞台
投稿邮箱:submit@iarch.cn 如何向专筑投稿?
