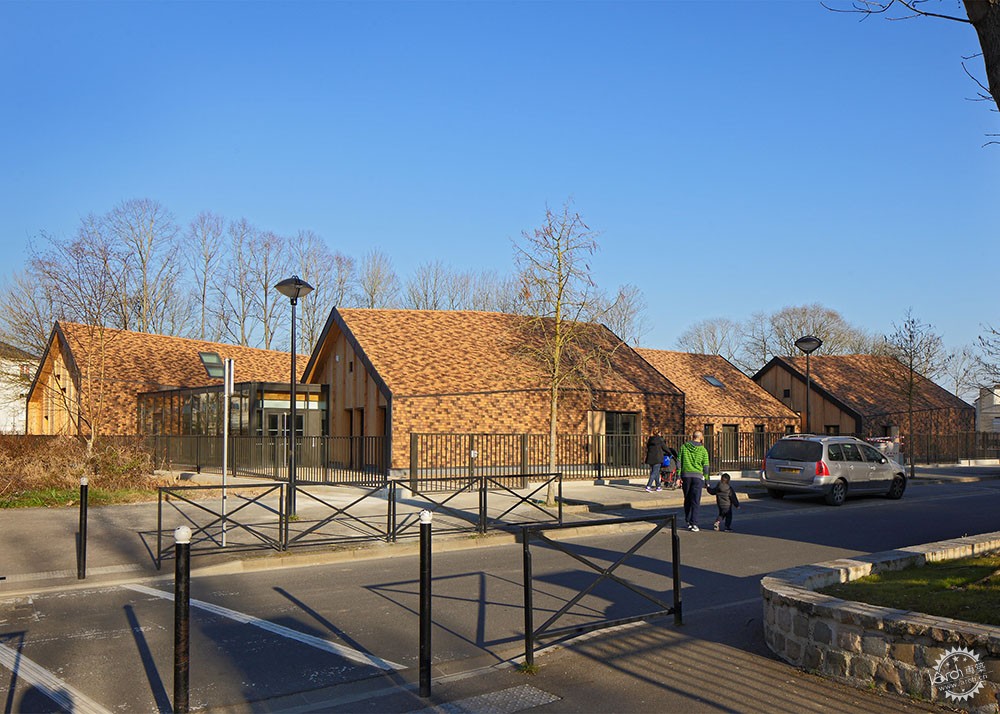
Brown ceramic shingles cover Nomade Architectes' village-inspired nursery near Paris
由专筑网姚小俊,刘庆新编译
这座位于巴黎郊区的幼儿园由法国建筑设计工作室 Nomade Architectes 设计,大地色的陶瓷砖覆盖了这个幼儿园的屋顶和墙体,看起来像聚集在一起的建筑群。
Earth-coloured ceramic tiles cover the roofs and walls of this nursery located on the outskirts of Paris, which is designed by French studio Nomade Architectes to look like a cluster of buildings (+ slideshow).
陶瓷砖的重叠像鹅卵石一样覆盖在独特的坡屋顶建筑表面,装点着幼儿园。
幼儿园位于利耶于桑,位于巴黎东南方向35千米,在镇中心和两旁有树的住宅区之间。
The ceramic tiles overlap like shingles to cover the individual gabled buildings that make up Maison de la Petite Enfance.
The nursery is located 35 kilometres southeast of Paris in Lieusaint, between the town centre and an outlying residential area with trees on either side.
为了给父母和保育员创造出社交空间,旁边是儿童空间,促使位于巴黎的设计事务所以小村庄为模型设计幼儿园。
The aim was to create a social space for parents and childminders, alongside areas for young children, prompting the Paris-based architects to create a kindergarten modelled on a small village.
7个有山墙的体块围绕中心走廊排布。长长的立面和倾斜的屋顶使用棕黑色的陶瓷砖包裹起来,以此融入自然环境。
“该项目外观借鉴了周围乡村建筑娇小、亲切的外观形态,温暖的材料和人体尺度的大小,”设计方说。
Seven gabled blocks are organised around a central corridor. The long facades and pitched roofs are wrapped in a combination of dark and light brown ceramic tiles that are intended to complement the natural setting.
"The project takes its appearance from the morphology of the neighbouring buildings with the look of a small, friendly village, warm materials and dimensions on a human-scale," said the architects.
“屋顶采用扁平的陶瓷砖,向下串联着墙体,创造了当代与既有周边住宅完美协调的原型。”
木板覆盖着短边和北立面、南立面墙。这些墙体被一系列不同高度的竖向窗打断,在体块长边方向上的开窗形状更加统一。
"The roofs are made of flat ceramic tiles that cascade down to the walls, thus creating contemporary archetypes in perfect harmony with the existing neighbourhood," they added.
Planks of timber cover the shorter, north and south facings walls. These walls are interrupted by a series of vertical windows of different heights, while openings on the longer sides of the blocks are more uniform in shape.
中心的步道从北向南分布有不少天井,使大量的光进入建筑内部。
项目的不同区域与每个体块相适应,为父母和保育员聚集了空间,包括可以容纳40张床和接待室的医学检查室。
The central pathway runs north to south and is punctuated with patios to allow plenty of light inside the buildings.
Different areas of the programme are accommodated in each block, including a medical room for check-ups, gathering spaces for parents and child-minders, a nursery with a 40-cot capacity and a reception area.
“基于功能的隔间——多种接待处、保育室、共享空间和管理区域——更像是小房子围绕着主要道路形成了村庄,”工作室说。
根据他们的使用情况,空间聚集在不同的、可以辨别的实体内,这些实体都具有娇小、独立的住宅特性。
"The function-based compartments – multiple receptions, nursery, shared spaces and an administration area – are rather like small houses forming a village around the main road," said the studio.
"According to their use, the spaces gather into different and identifiable entities in the spirit of small, independent houses."
主要的公共区域在建筑的南侧,可以进入花园,保育室向东侧打开进入木质区域。
共享空间在广场的两侧,临近保育室和多重接待室。
The main communal area is located on building's southern side with access to the gardens, while the nursery opens eastwards towards a wooded area.
Shared space is located on either side of the concourse, near to the nursery and the multi-reception area.
管理设施占据了北部的角落,与入口大厅相联系。这片管理中心包括校长室、副校长室、书记室。
四个活动室也分别可以进入花园。
内部装饰很简单。墙面粉刷成白色,地板用白瓷砖铺就。
Administration facilities occupy the northeast corner and are connected to the entrance hall. This administrative hub houses the offices of the principal, vice-principal and secretary of nursery.
There are also four activity rooms, which each have access to the gardens.
Inside finishes are kept simple. All of the walls are painted white and the floors are covered with white tiles.
丹麦的事务所COBE也设计了一个幼儿园当做小尺度村庄,在景观区内建造了不同高度的建筑。
该项目由Patrick H Müller摄影。
Danish firm COBE also created a kindergarten designed to function as a scaled-down village, with buildings of varying heights and purposes set within a landscaped area.
Photography is by Patrick H Müller.
Plan /平面图
Section one/剖面图
Section two/剖面图
出处:本文译自www.dezeen.com/,转载请注明出处。
|
|
专于设计,筑就未来
无论您身在何方;无论您作品规模大小;无论您是否已在设计等相关领域小有名气;无论您是否已成功求学、步入职业设计师队伍;只要你有想法、有创意、有能力,专筑网都愿为您提供一个展示自己的舞台
投稿邮箱:submit@iarch.cn 如何向专筑投稿?
