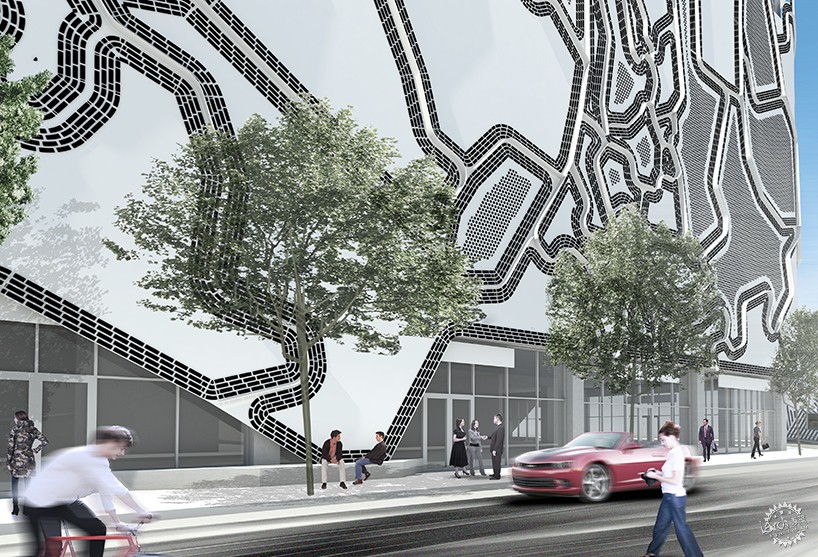
Faulders studio plans Wynwood garage façade in Miami with a 'regenerative' skin
由专筑网Yumi,韩平编译
在迈阿密,Faulders工作室推出了一个计划,为一栋8层高的停车库兼混合使用的建筑覆盖一层永久性的50000平方英尺的表皮。醒目的立面包裹了中间几层的停车空间,延伸到顶层办公室,并向下延展到底层的零售店。基地位于Wynwood 艺术区,设计团队的任务是制定反映其具体内容和特色的提案。
Faulders studio has unveiled plans for a permanent 50,000 square foot façade to clad an 8-story parking garage and mixed-use building in Miami. The striking elevation covers parking on the intermediate levels, extends onto top-floor offices, and drops down to embrace ground level retail outlets. Located within the Wynwood arts district, the design team were tasked with developing a proposal that reflected its specific content.
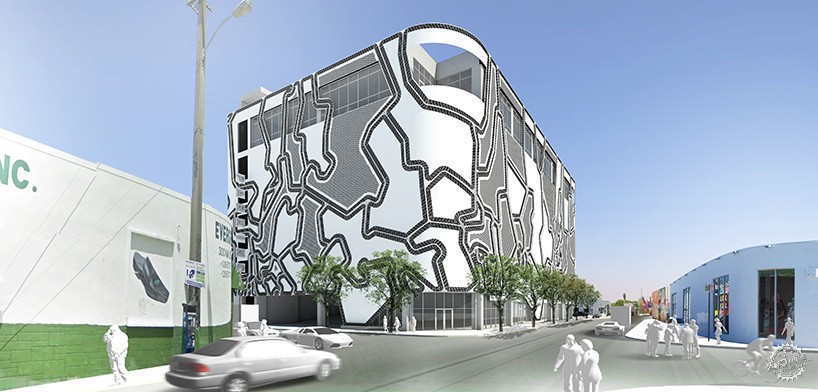
all images courtesy of faulders studio
Wynwood艺术区对壁画的关注改变了该地区的日常建筑,它也成为了三维的城市画布。为了应对街区遗留的喷绘的城市外墙,Faulders工作室的设计提出了一种新的表皮类型,它可以用艺术来策划,并直接影响该地区的精神。
Wynwood arts district’s concentration of wall paintings transforms the region’s everyday architecture into a 3-dimensional urban canvas. Responding to the neighborhood’s legacy of painted building exteriors, Faulders studio’s design proposes a new kind of skin typology that can be curated with art, and engages directly with the region’s ethos.
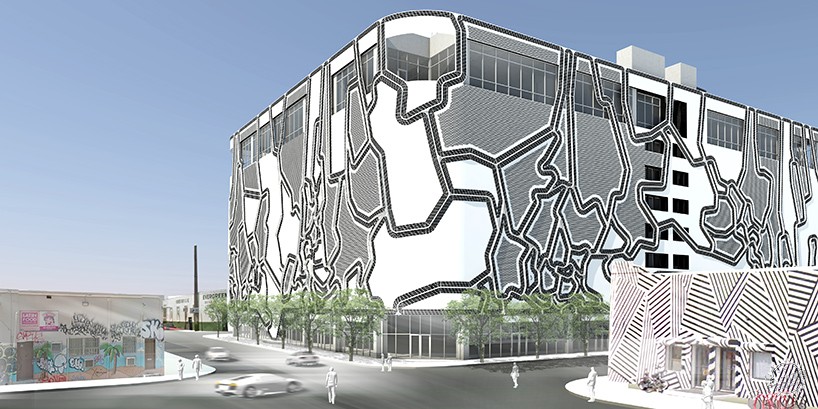
整个立面呈现出非均匀的规模上的变化,随着建筑的升高,有图案的区域更广阔。相反,邻近街道标高的几何衔接的焦点区域把视线引向行人的生活、商店和公共活动。在整个立面上没有图案的重复。
A non-uniform scale-change is established throughout the façade, with patterned regions more expansive as the building ascends.Conversely, focused areas of geometric articulation nearer to street level direct sightlines to pedestrian life, shops, and public activities. No pattern repeats across the entirety of the elevation.
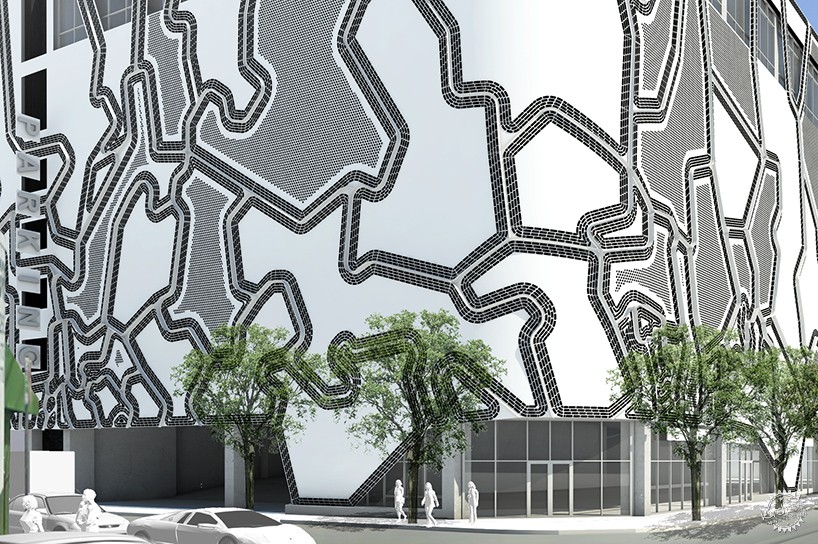
在建筑物的东南和东北角,体块的形体是圆角,同时另外一个设计策略参考了整个区域内可见的墙绘。在此,绘画的干预无视更多常规的建筑线条,意味着建筑的多重阅读与感知经验变得越来越分层和复杂。
Volumetric massing is rounded at both the southeast and northeast corners of the building, while an additional design strategy references the mural seen throughout the district. Here, painted interventions over-ride the more regular lines of the architecture, meaning that multiple readings and perceived experiences of buildings become increasingly layered and complex.

新的立面重组形成典型的建筑外壳,允许变化的艺术作品存在于自由形态的白漆铝画布平台之内。这些空白点分布在50平方英尺的范围内,覆盖了近6层楼的高度。在绘画融入整体建筑格局之前,数字文件或数控剪切板可以直接发送给艺术家作为绘画的空白板。因此随着时间的流逝,“城市表皮”可以再生,直接参与到它的街头艺术的背景下,并通过信息共享平台被部分地实现。
The new façade reprograms the typical building envelope, allowing changing displays of artwork to exist within a free-form platform of white painted aluminum canvases. These ‘blankspots’ range in scale from 50 square feet to over 6 stories in height. Digital files and/or CNC cut panels can be sent directly to artists as blank slates, before the painted versions are integrated into the overall building pattern. The result is an ‘urban skin’ that regenerates over time, engages directly with its street art context, and is realized partially through information sharing platforms.

白色喷漆的铝面板被自定义地穿孔,以确保建筑车库层的自然通风。为了实现深色图案与白色整体表面的视觉对比,在表皮后面的建筑被直接漆成黑色。覆盖层和由它包裹的250000平方英尺的建筑预计将在2017年完成建设。
The white painted aluminum panels are custom perforated to ensure natural ventilation into the building’s garage levels. To achieve the visual contrast of dark patterned figuration against the white overall surface, the building is painted black directly behind the façade. The cladding, and the 250,000 square foot building it covers, are scheduled to finish construction in 2017.
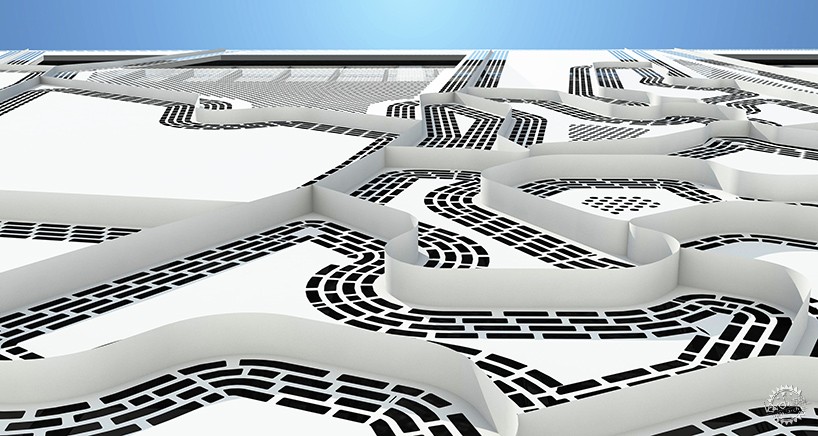
表皮后方的建筑被直接漆成黑色/The building is painted black directly behind the façade


数字文件和/或数控剪切板可以直接发送给艺术家作为空白板/Digital files and/or CNC cut panels can be sent directly to artists as blank slates

白色喷漆的铝面板穿孔,以确保自然通风/The white painted aluminum panels are perforated to ensure natural ventilation


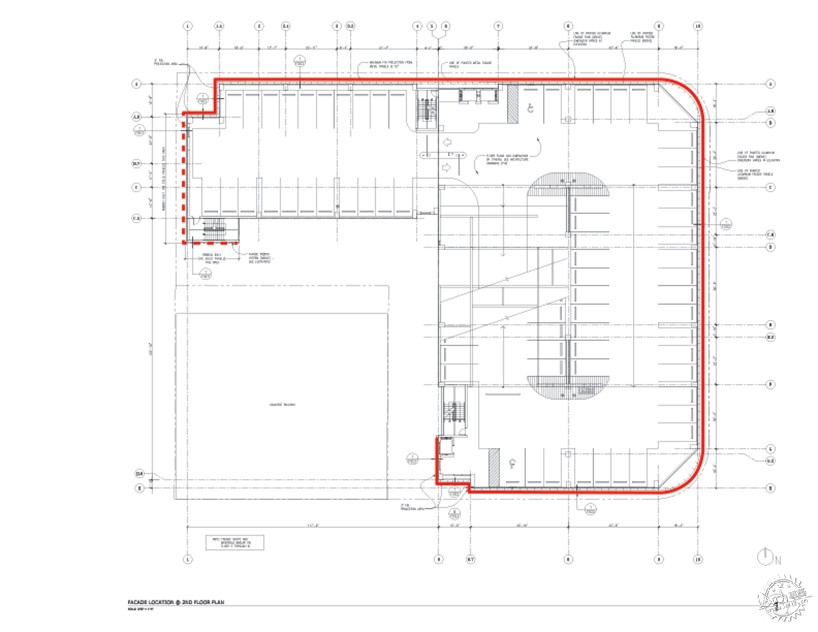



项目信息
建筑设计:faulders studio, 美国,加利福尼亚,奥克兰
主建筑师:wolfberg alvarez & partners, 美国,佛罗里达州,迈阿密
制造商:a. zahner company, 美国,密苏里州,堪萨斯城
照明设计:design lighting consultants, inc., 美国,佛罗里达州,迈阿密
业主/开发商:goldman properties LLC, 美国,佛罗里达州,迈阿密
建筑师:wolfberg alvarez & partners, 美国,佛罗里达州,迈阿密
project info:
façade architect: faulders studio, oakland, CA, USA
façade architect of record: wolfberg alvarez & partners, miami, FL, USA
façade manufacturer: a. zahner company, kansas city, MO, USA
façade lighting design: design lighting consultants, inc., miami, FL, USA
owner/developer: goldman properties LLC, miami, FL, USA
building architect: wolfberg alvarez & partners, miami, FL, USA
出处:本文译自www.designboom.com/,转载请注明出处。
|
|
