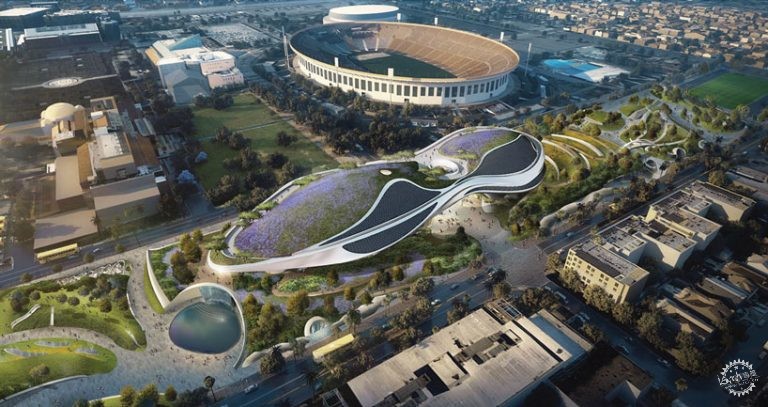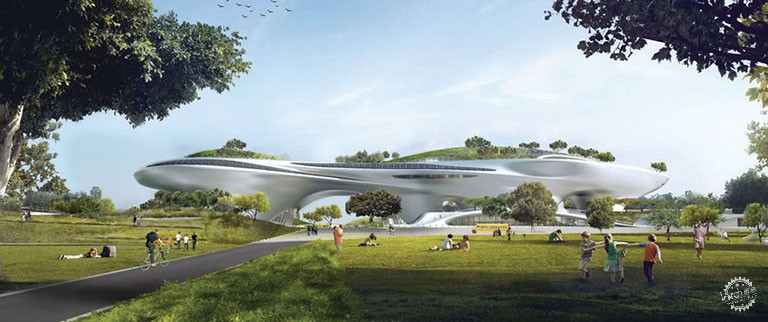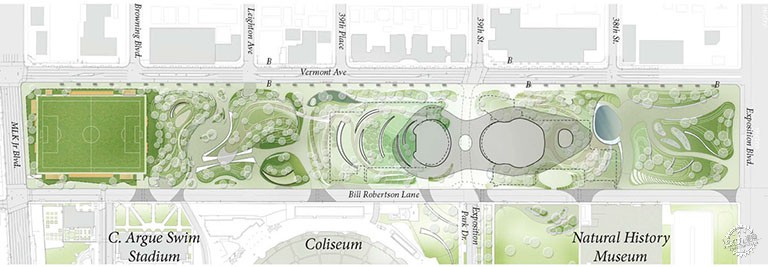
MAD更新了洛杉矶乔治•卢卡斯叙事艺术博物馆的设计
MAD architects updates plans for LA's george lucas museum of narrative art
由专筑网缕夕,李韧编译
今年一月,洛杉矶公布了备受期待的洛杉矶卢卡斯叙事艺术博物馆方案。该机构打算通过绘画、插画、摄影、电影、动画和数字艺术来赞颂视觉化故事的力量。根据该计划的最新规划文件,MAD事务所的原始设计方案在即将到来的洛杉矶城市规划委员会的汇报演示之前,经历了一系列的微小变化。
in january, it was revealed that los angeles would host the much-anticipated lucas museum of narrative art. the institution intends to celebrate the power of visual storytelling through painting, illustration, photography, film, animation, and digital art. according to the scheme’s latest planning documents, MAD architects’ original design has undergone a series of minor changes ahead of an upcoming presentation to the los angeles city planning commission.

所有图片都由洛杉矶市城市规划部门提供/all images courtesy of city of los angeles, department of city planning
MAD事务所的新渲染效果图,展现了一个更紧凑的建筑,其中瀑布作为设计的一部分。卢卡斯博物馆为洛杉矶的展览公园而设计,邻近的纪念体育馆则是1932年和1984年的奥运会主场馆。这个项目规划将增加6-7英亩的绿地,同时增加画廊之间的曲折连接构件,以及树木和其他种植园。
MAD’s new renderings, which were first reported by urbanize.LA, illustrate a more compact building that includes a waterfall as part of the proposal. the lucas museum is planned for LA’s exposition park, neighboring the memorial coliseum sports stadium — home of the 1932 and 1984 olympic games. the development would add between 6-7 acres of green space with galleries housed inside a sinuous structure topped with trees and other plantation.

四层楼的结构高达115英尺(35米)/the four-story structure rises to a total height of 115 feet (35 meters)
该项目将建成两座城市停车场,采用四层贯通的结构形式,总高度达115英尺(35米)。跨越一条专用行人走道,建筑的两翼在四楼结合。屋顶提供额外的展览空间,旁边还有餐厅和公共花园供游客休息观赏。
the scheme is set to be built across two city-owned parking lots, taking the form of a four-story structure that rises to a total height of 115 feet (35 meters). spanning a pedestrianized walkway, the building’s two wings are united on the fourth floor. the rooftop provides additional exhibition space, alongside a restaurant and public garden.

展示博览会场地布局的总体规划/masterplan indicating the layout of the exposition park site
2016年10月,卢卡斯叙事艺术博物馆公布了备受期待的博物馆建筑,是由MAD事务所设计的两个概念方案。五个月前,乔治•卢卡斯创始机构宣布放弃原来在芝加哥建造博物馆的计划。而新的博物馆计划预计在2018年初公布,同时,新博物馆也将于2021年开幕。
in october 2016, the lucas museum of narrative art revealed two conceptual proposals, both designed by MAD architects, for its long-awaited museum building. five months earlier, the george lucas-founded institution announced that it was abandoning plans to build the museum in chicago, as originally intended. groundbreaking in los angeles is planned for early 2018, with opening slated for 2021.
出处:本文译自www.designboom.com/,转载请注明出处。
|
|
专于设计,筑就未来
无论您身在何方;无论您作品规模大小;无论您是否已在设计等相关领域小有名气;无论您是否已成功求学、步入职业设计师队伍;只要你有想法、有创意、有能力,专筑网都愿为您提供一个展示自己的舞台
投稿邮箱:submit@iarch.cn 如何向专筑投稿?
