
如何提升你的草图大师技能
How To Improve Your SketchUp Skills
由专筑网邢子,韩平编译
几十年来,SketchUp一直是设计界最著名的3D建模程序之一,这些归功于其直观的工作模式和优秀且方便用户使用的插件。由于其具有实用性,灵活性和易用性,草图大师通常也是使激发儿童对建筑兴趣的首选软件。
在设计生涯中,你会发现SketchUp一般作为建筑设计的“新手工具”,其难度级别低于Revit,Rhino和AutoCAD的高级阶段。然而,随着SketchUp多年来的发展,它现在拥有更强大的功能,能够以有组织、有效率的方式为学生和资深使用者提供复杂的图形及设计输出。
在这里,我们有10个非常有用的草图大师小技巧,包括从地理位置到太阳路径,帮助你更好地利用SketchUp建模。
For decades, SketchUp has been one of the most well-known 3D modeling programs in the design world, owed to its intuitive working tools and labyrinth of user-generated accessories, from open source libraries to plugins. Quite often, SketchUp is the software of choice for engaging children with architecture, due to its availability, flexibility, and ease of use.
Later in your design career, you could be forgiven for dismissing SketchUp as a 'rookie tool', a beginner's level below the advanced stages of Revit, Rhino, and AutoCAD. However, as SketchUp has evolved throughout the years, it now contains a formidable array of functions, capable of producing complex, exportable results in an organized, efficient manner for students and senior partners alike.
From geo-location to sun-paths, here are 10 very useful tips to make you the model SketchUp user of the office.
01.在导入3D模型库之前,检查并清理你的模型。
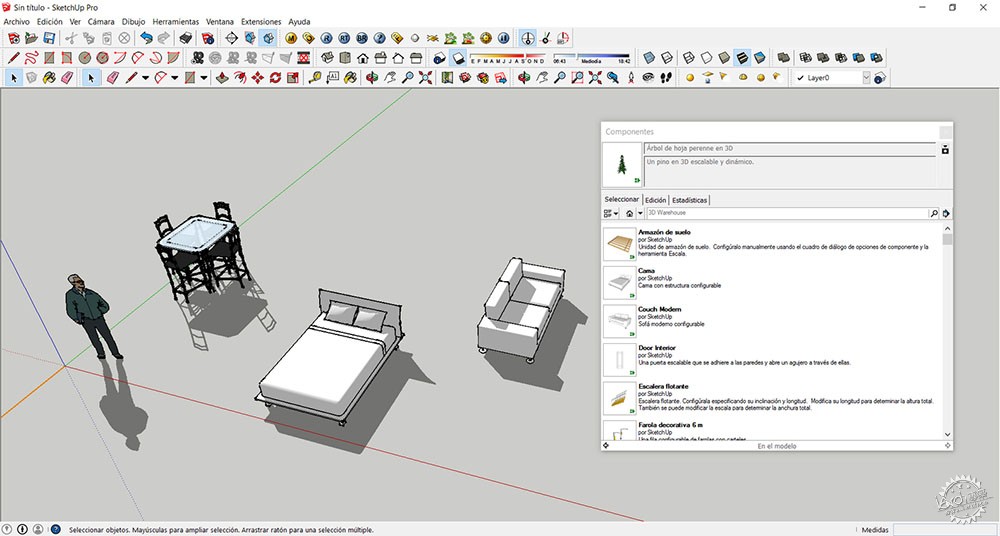
3D Model: Fabian Dejtiar via SketchUp.
这是一个由其他用户制作的并且可供下载3D模型库,可以快速根据自己的模型需求找到相应的的组件。为了避免添加额外的信息,如线条,图层和材料(这些仅增加了文件大小),请在保存模型之前检查并清理它们。
01. Use the 3D Warehouse gallery: check and purge models before importing them.
There is a universe of downloadable 3D models made by other users that can fast-track the construction of your own models. To avoid adding additional information such as lines, layers, and materials, which will only increase file sizes, purge the model's components before saving them.
02.将模型正确地放置在空间中。
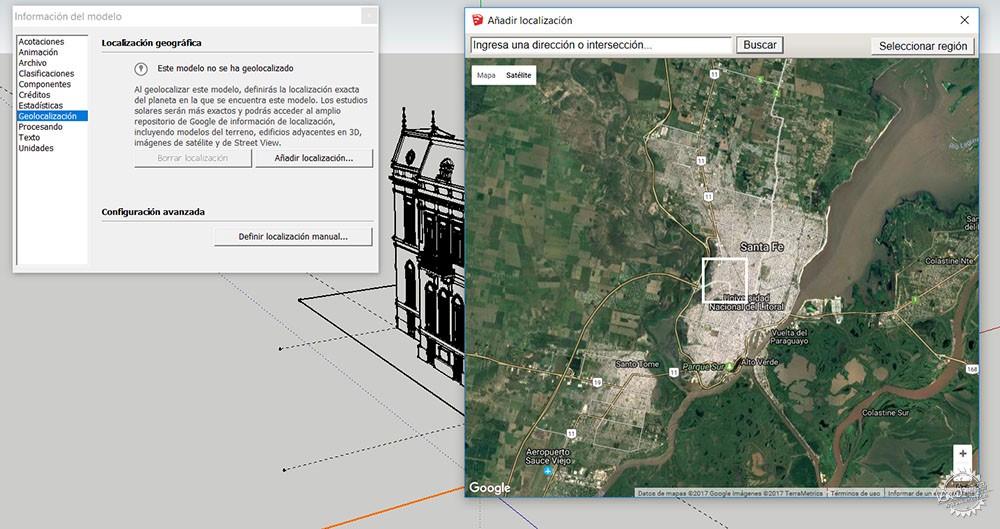
3D Model: Fabian Dejtiar via SketchUp.
任何优秀的建筑方案,都需要考虑地理位置因素。如果要定位3D模型,可以从窗口>模型信息>地理位置>手动添加位置/定义位置进行定位。
无论你因为什么原因定位,都需要考虑每个位置的时区因素。
02. Position the model correctly in space.
Geo-referencing a project allows you to consider it in relation to location, an inherent quality for any successful architectural scheme. If you want to position a 3D model, you can access it from the window> model information> geolocation> add location / define location manually.
Whatever the reason for positioning, you also need to take into account the time zone of each location.
03.使用插件,并查看实用扩展中的新功能。
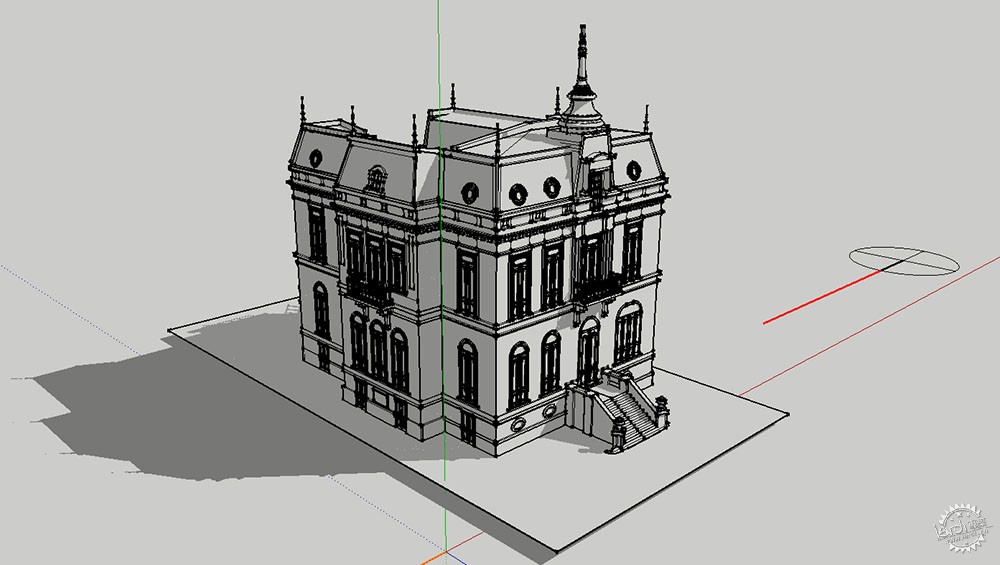
3D Model: Fabian Dejtiar via SketchUp.
SketchUp用户开发了各种插件,这不仅可以解决每个版本中出现的问题,还可以利用现有工具的潜力,与新的3D建模功能匹配。扩展内容是由Solar North提供了将阳光和阴影角度的方向设置为Sketchy FFD,由顶点和边缘中的一系列控制点定义的网格,可以操纵所选对象的尺寸。
03. Use plugins and check out the new stuff in Extension Warehouse.
SketchUp users develop a variety of plugins that not only solve problems in each version, but also exploit the potential of existing tools, and incorporate new 3D modeling equipment. Extensions range from Solar North, which provides tools to set the orientation for the angle of sunlight and shadows, to Sketchy FFD, a mesh defined by a series of control points in its vertices and edges that allow the manipulation of dimensions of the selected object.
04.整理组织并保存工具栏设置。
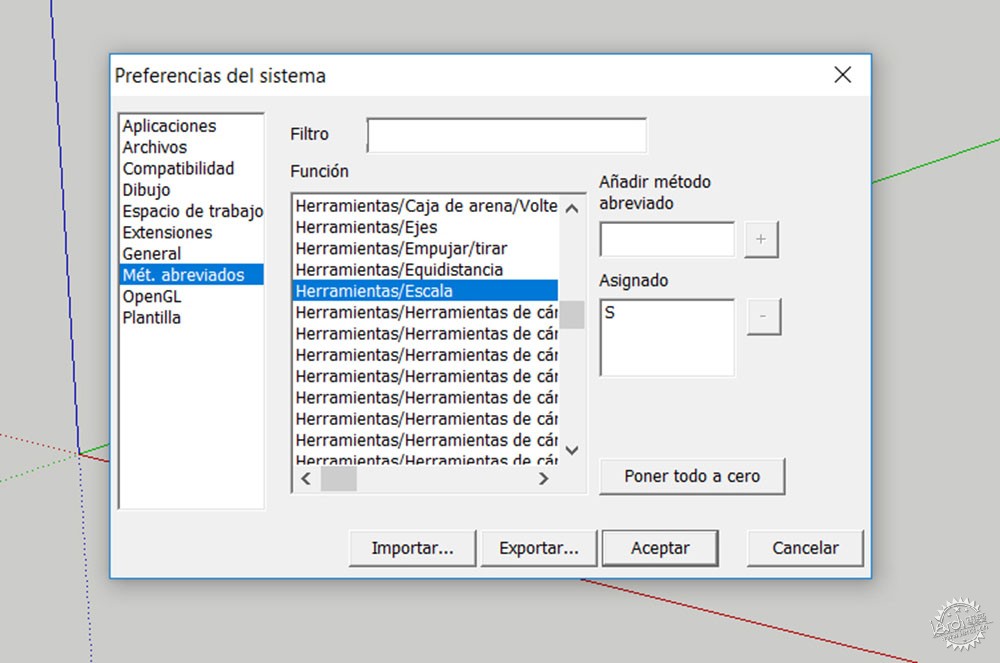
3D Model: Fabian Dejtiar via SketchUp.
根据个人需求和喜好定制相应的工作面板并不是一件小事。整理组织工具栏需要一段时间,确保符合使用习惯的设置被保存以备将来使用。由此带来的便利则是更有效地执行任务,以便将更多的时间投入在概念,设计和细节方面。
04. Organize and save your toolbar settings.
Having a work environment customized to your needs and preferences is no small matter. It takes considerable time to organize a toolbar, so ensure that your ideal settings are saved for future use. The result will be an ability to execute tasks more efficiently, allowing you to invest more time in concepts, design, and detailing.
05.使用组和组件来简化编辑和构建模型。
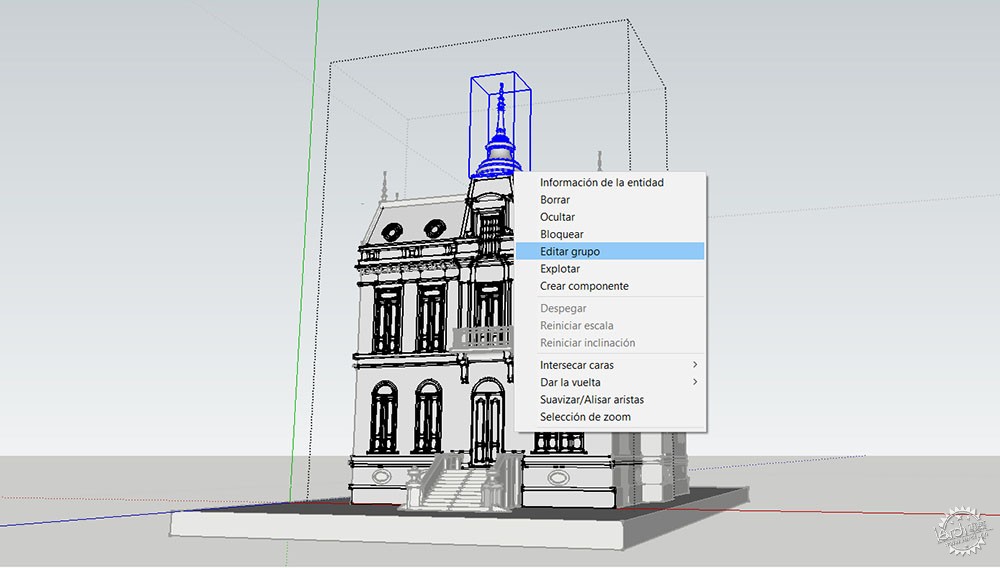
3D Model: Fabian Dejtiar via SketchUp.
将模型组合成对象、线条或图形的组是SketchUp最有用的功能之一。创建组是快速并且便捷的(辅助按钮>创建组),并允许更改模型的特定部分(通过双击),而不影响对象附近的其他模型元素。一个很好的操作是双击新创建的表面,从而选择面和边,并使用推/拉工具或任何其他功能修改之前创建一个组。
05. Use groups and components to simplify editing and constructing a model.
Organizing models into groups of objects, lines or figures are one of the most useful characteristics of SketchUp. Creating a group is quick and simple (secondary button> create group) and allows you to alter a particular section of your model (by double-clicking on it), without affecting other figures near the object. A good tip is to double-click on the newly created surface, thus selecting both faces and edges, and create a group before you start using the push / pull tool or any other modification.
06.使用图层,但不要太多。
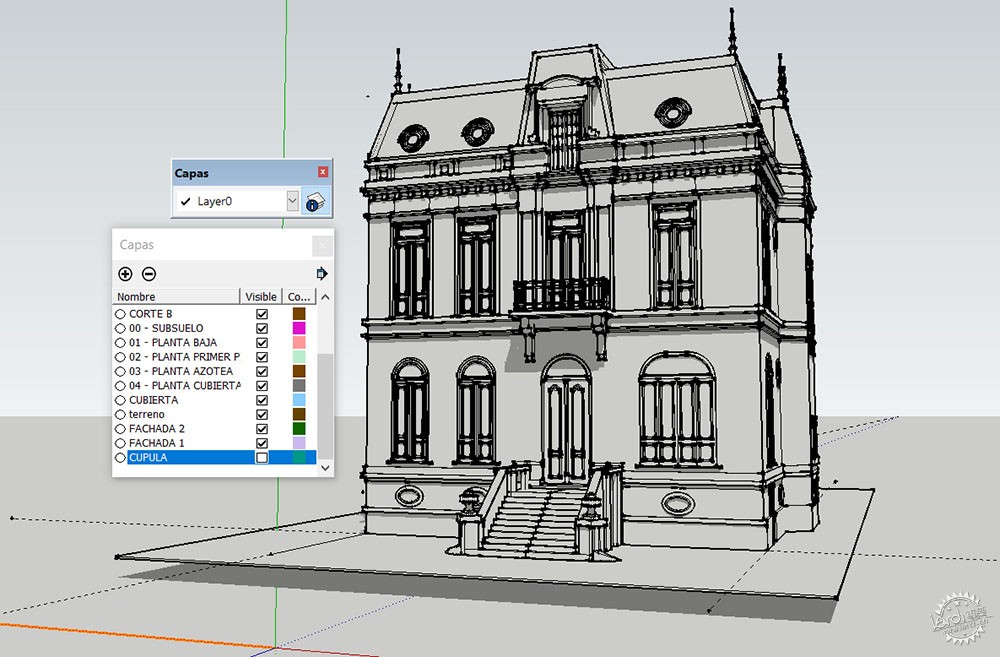
3D Model: Fabian Dejtiar via SketchUp.
为模型建立少量图层,控制屏幕上显示的元素。可以隐藏不使用的图层(从“窗口”>“图层”),以便访问模型的其余一些部分,同时使模型更快速地响应操作。
当你将模型导入在其他程序或其他用户中创建的空间中时,图层中包含的信息会传递到新的文件/模型中。因此,花一些时间来删除/减少目前文件的多余数据。
06. Use layers, but not too many.
Establish a small number of layers for your 3D model in order to control what elements display on the screen. Hiding the layers you are not using (from Window> Layers) is a useful tip for accessing certain parts of the model, while at the same time allowing your model to respond more smoothly.
When importing elements created in other programs, or by other users, information contained within the layers is usually transferred to the new file/model. Therefore, take time to delete/reduce the surplus data which is currently adding nothing but MBs onto your file size.
07.在模型上创建参考点并进一步操作。
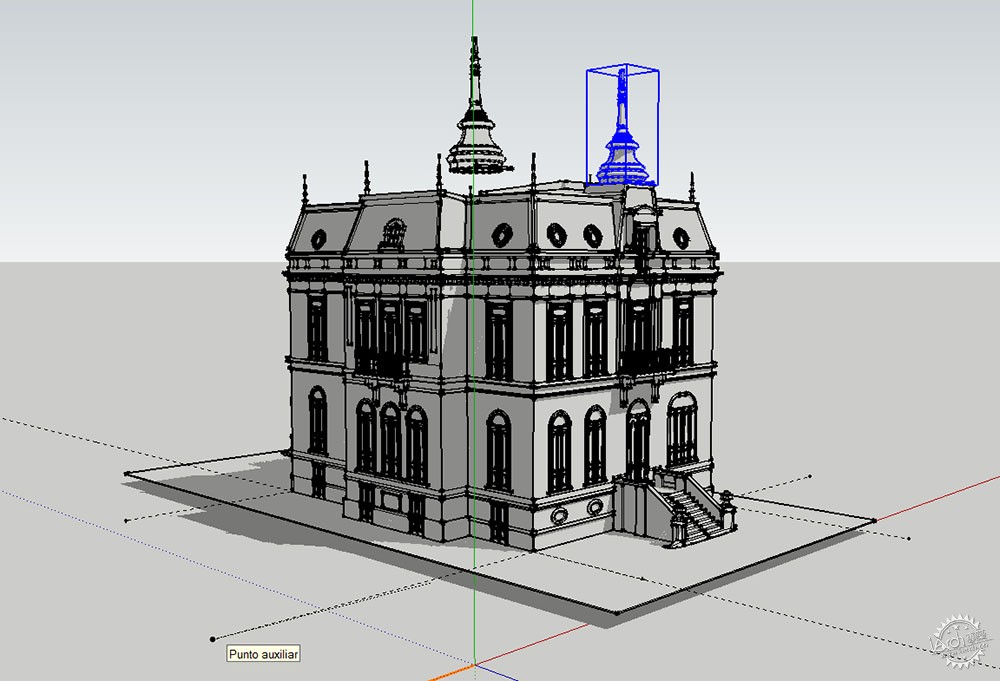
3D Model: Fabian Dejtiar via SketchUp.
在SketchUp模型中创建或复制元素时,使用点、对象或参考向导是提高精度和准确性的很好的选择。
如果你需要复制一个有参考点的对象,应当选择要复制的项目,并选择一个参考点,然后按Ctrl键激活复制模式。如果要生成另一个参考元素,可以通过“尺寸”工具来插入新的参考点,然后单击现有边缘和连接的面。
07. Reference other points on the model and make guides.
When creating or duplicating elements in a SketchUp model, the use of points, objects or reference guides is a good option to increase precision and accuracy.
If you need to copy an object with a reference point, you have to select the item to duplicate, choose a reference point in space and then press the Ctrl key to activate copy mode. If you’re generating another reference element, you can insert a guide by selecting the 'Measure' tool with guide creation activated (Ctrl key), and click on the beginning of an existing edge and its extension.
08.键盘快捷键。

3D Model: Fabian Dejtiar via SketchUp.
像任何3D建模软件一样,使用键盘可以快速访问工具和工具的延展功能。尽管SketchUp已有预设的快捷方式,但可以根据个人喜好自定义和编辑(通过访问窗口>首选项>快捷方式)新的快捷方式。
熟悉不同的操作和快捷键,这些操作和快捷键很重要,可以根据自己的选择对每种工具执行按键组合操作,这些通常在屏幕的左下角显示。
08. Keyboard shortcuts.
Like any 3D modeling software, using the keyboard allows quick access to tools and tool variations. While SketchUp already has preset shortcuts, they can be customized and edited (by accessing Window> Preferences> Shortcuts) according to your personal preference.
It is important to read the different actions and variations that allow you to perform the key combinations, usually indicated in the lower left of the screen depending on each tool you select.
09.使用适当的显示风格。
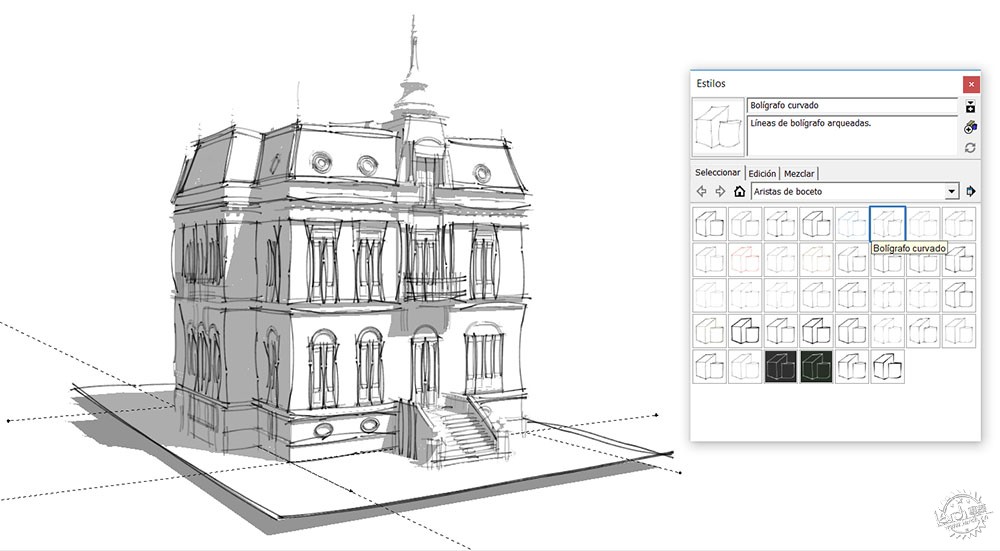
3D Model: Fabian Dejtiar via SketchUp.
SketchUp具有内置的可视化图形样式,以产生艺术效果,或改变隐藏的几何图形和后边缘轮廓线。在制作3D模型时确定要显示的内容,因为不同风格都可能需要更多的计算机处理信息,从而降低计算机性能。
我们建议在3D建模过程中使用标准样式,并且禁用隐藏的几何图形、阴影和纹理/材质的显示。
09. Use the appropriate visual style each time.
SketchUp has built-in visual graphic styles to generate artistic effects, or to alter hidden geometries and back edges. You’ll need to identify specifically what you want to visualize when making your 3D model because each style demands a greater processing of information by your computer, which translates into a reduction in performance.
We recommend using standard styles in the 3D modeling process, as well as disabling the visualization of hidden geometries, shadows and textures/materials.
10.使用场景管理器并保存视图。
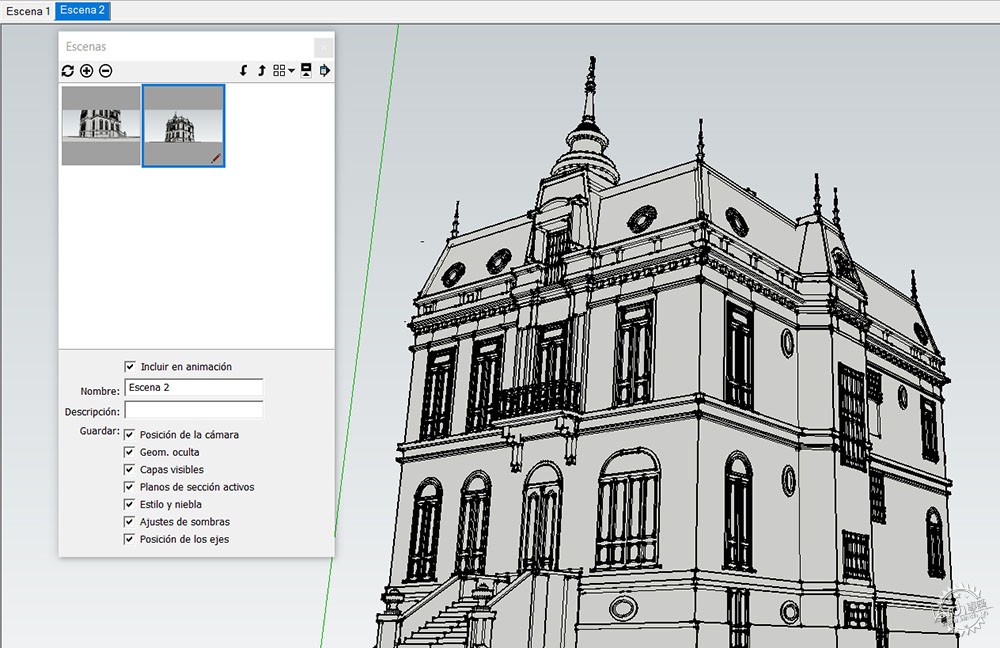
3D Model: Fabian Dejtiar via SketchUp.
窗口>场景中的场景管理器允许添加、更新和删除原始用户保存的视图; 创建不同的摄像机角度来辅助沟通,理解和动画项目。
当选择视图时,“放置相机”是一个有用的精密工具,控制相机相对于地面的高度,并自由旋转,以建立理想的观点来销售您的想法。
10. Use scene manager to set and save views.
Scene manager options, accessed from Window> Scenes, allow you to add, update and delete viewpoints proposed by the original user; creating different camera angles to communicate, understand, and animate the project.
When choosing views, 'Place Camera' is a useful precision tool, controlling the camera's height in relation to the ground, and freely rotating it to establish the ideal point of view to sell your idea.
出处:本文译自www.archdaily.com/,转载请注明出处。
|
|
