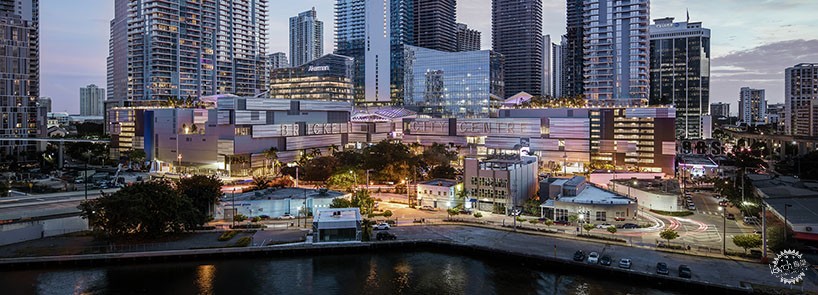
布里克尔城市中心:迈阿密的arquitectonica设计的大型城市综合体
Brickell city centre: the arquitectonica-designed mixed-use mega complex in miami
由专筑网邢子,韩平编译
由开发商构想的“太古城”是迈阿密的“布里克尔城市中心”,其中包括一系列位于布里克尔金融区中心的豪华设施。 四百九十万平方英尺的设计开发规模超过九英亩,拥有两座办公楼,两栋住宅楼,一间豪华酒店,以及50万平方英尺的零售和娱乐空间。
Conceived by developers swire properties as an ‘urban oasis’, miami’s ‘brickell city centre’ comprises a host of luxury facilities strategically and conveniently located in the center of the brickell financial district. the 4.9 million square-foot arquitectonica-designed development spans more than nine acres, boasting two mid-rise office buildings, two residential towers, a luxury lifestyle hotel with residences, and 500,000 square feet of retail and entertainment space.
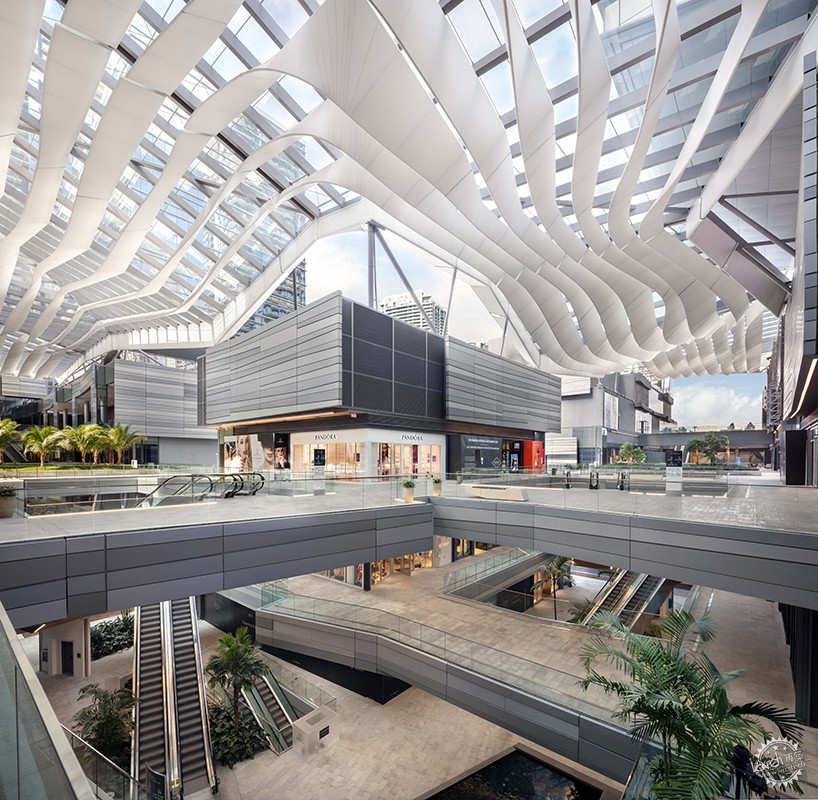
该综合体包括50万平方英尺的零售和娱乐空间/the complex includes 500,000 square feet of retail and entertainment space. images by mike kelley
迈阿密布里克尔市中心大厦的设计是基于“连通性” ——这一价值在所有太古地产的发展中都有体现。 该项目由迈阿密的arquitectonica设计,由arquitectonica GEO事务所提供景观设计,整个项目与Brickell和更广泛的城市地区密切相关,在繁荣的购物中心提供健康的生活项目组合,造就了一个振兴的城市核心,以进一步提高了在区域中的影响力。
The configuration of brickell city centre is based on ‘connectivity’ — a value that resonates strongly throughout all of swire properties’ developments. designed by miami-based arquitectonica with landscaping by arquitectonica GEO, the project shares a close relationship with both the neighborhood of brickell and the wider urban area, providing a healthy mix of programming within the thriving shopping center. the result is a revitalized urban core that further elevates the neighborhood’s reputation.
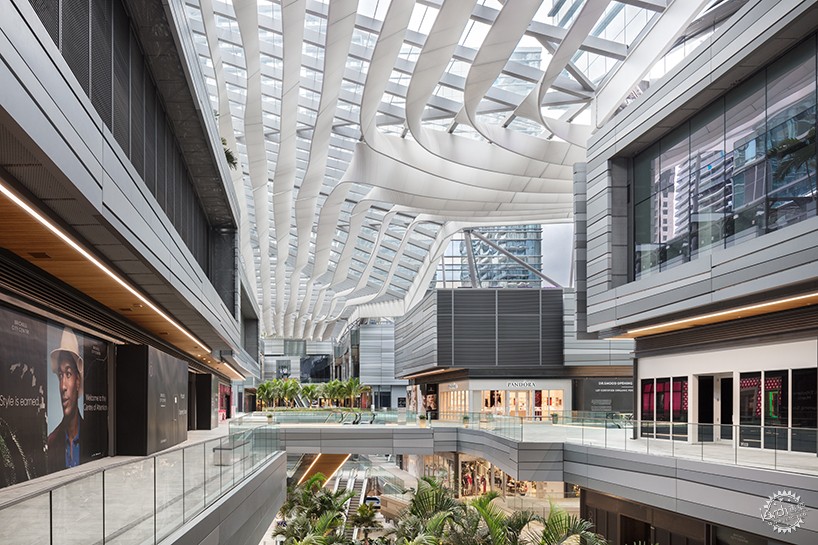
2016年11月,第一期完成,零售中心的开业/in november 2016, phase one was completed with the opening of the retail center
建筑也将成为迈阿密独特的天际线,brickell城市中心体现了城市的活力,多样性和丰富的文化遗产,提供豪华购物和高档餐饮。 连通性的主题再次反映在发展的地理位置。 旨在与城市交通网络完全整合,位于中心位置的紧密的交通枢纽,包括迈阿密轻轨站和所有主要高速公路。
as well as adding to miami’s distinct skyline, brickell city centre reflects the city’s vibrancy, diversity, and rich cultural heritage, offering luxury shopping and premium dining. the theme of connectivity is again reflected in the development’s geographic location. designed to fully integrate with the city’s transport network, the centrally positioned scheme is located in close proximity to key transport nodes, including the miami metromover light rail station and all major highways.
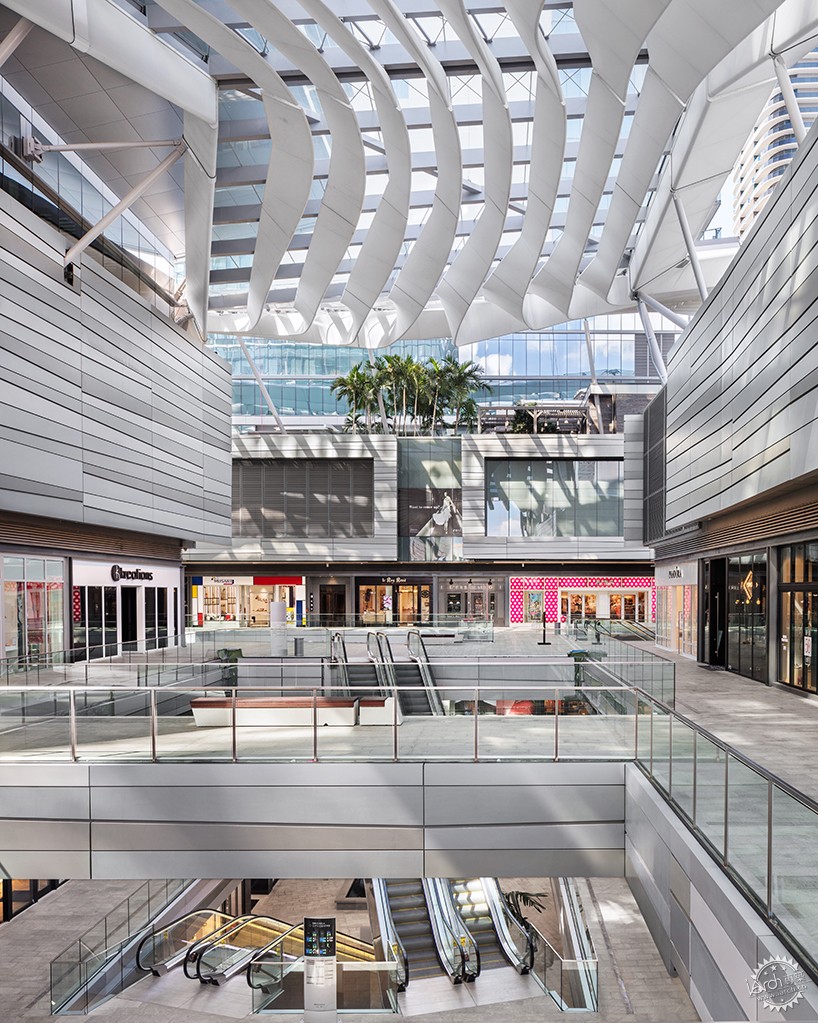
125个店面组成了复合体的一部分/125 storefronts form part of the complex
雄心勃勃的项目还采用了业界最具创新性的设计—— 高达三万平方米的高层格栅,占地十五万平方英尺,由“休闲”组合设计的“气氛丝带”,不仅可以保护游客免受恶劣天气的影响,还可以捕捉海风,调节气流和温度,收集雨水进行再利用,让游客在露天环境中享受自然光。 由钢铁、织物和连续玻璃表面组成的“气候丝带”使项目实现可持续发展,表现出对环境保护责任义务的认识。
the ambitious project also employs one of the industry’s most innovative environmental features — an elevated trellis spanning 150,000 square feet over three city blocks of brickell city centre. ‘climate ribbon’, designed by hugh dutton & associés, not only protects visitors from inclement weather, but also captures sea breezes to regulate air flow and temperature, collects rainwater for reuse, and allows visitors to enjoy natural light in an open air environment. composed of steel, fabric and a continuous glass surface, the ‘climate ribbon’ is the project’s flagship sustainability feature, demonstrating an awareness of its environmental responsibilities.
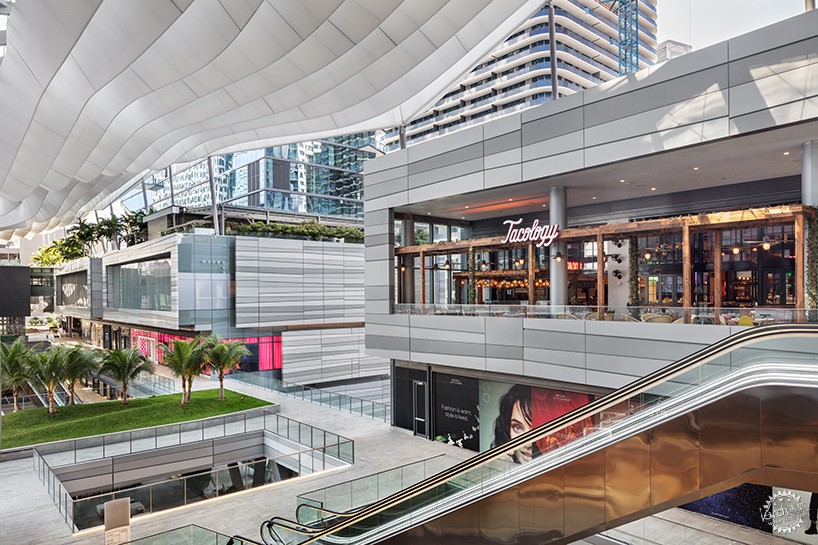
“气候丝带”由玻璃和钢格栅组成,覆盖了项目的三个区块/‘climate ribbon’ is a glass and steel trellis that spans across all three blocks of the project
项目位于迈阿密的Brickell区的中心,2016年11月完成了Brickell城市的第一阶段,开幕式包括该项目的50万平方英尺的豪华购物中心的落成典礼,以及拥有26万平方英尺办公空间的两座中高层大厦。 太古酒店的EAST迈阿密包括352间客房,8间套房和89间一室、两室和三室住宅供短期使用。
located at the heart of miami’s brickell district, phase one of brickell city centre was completed in november 2016.the opening including the inauguration of the project’s 500,000 square foot luxury shopping center, and two mid-rise towers that boast 260,000 square feet of office space. the EAST miami by swire hotels includes 352 guest rooms, eight suites, and 89 one-, two-, and three-bedroom residences for short-term use.
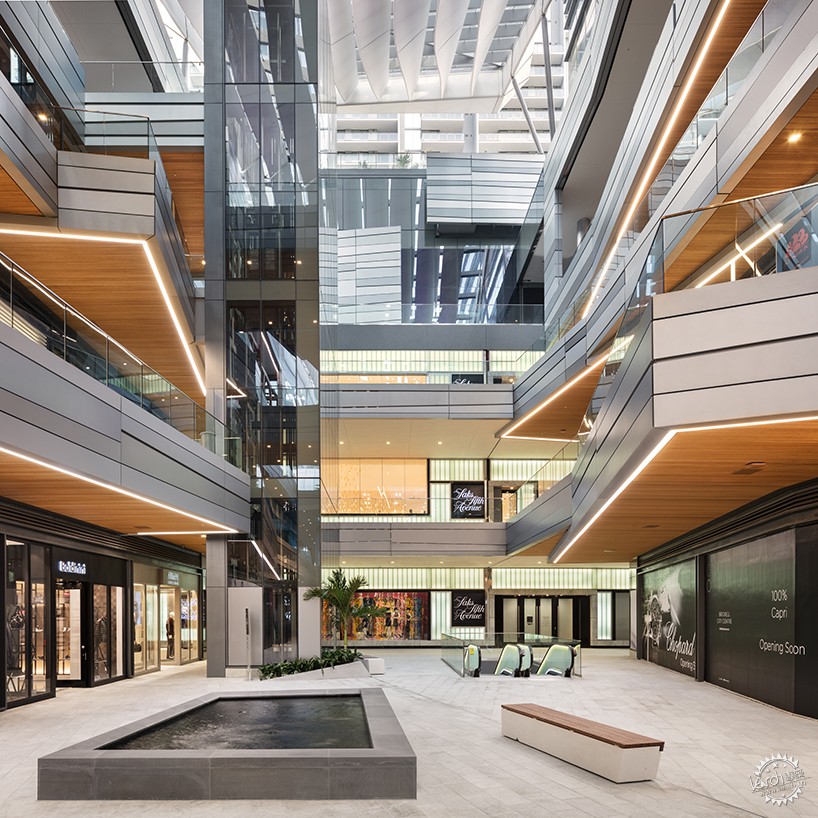
该项目不仅可以保护游客免受恶劣天气的影响,还可以捕捉海风/the feature not only protects visitors from inclement weather, but also captures sea breezes
同时,两座名为“reach”和“rise”的43层住宅大楼共有390套豪华公寓。 其设施包括:一个半英亩的舒适露台,配有加热设备的游泳池,池畔咖啡厅,带酒吧和美甲沙龙的独家浴室温泉,最先进的健身中心,图书馆,科技馆和精通儿童游戏室,娱乐套房,商务中心,茶室,停车库以及24小时的服务。
meanwhile, two 43-story residential towers — named ‘reach’ and ‘rise’ — each contain 390 luxury condominium units. on site amenities include: a half-acre amenity deck with heated lap and social pools, poolside café service, an exclusive hammam spa with blow-out bar and nail salon, a state-of-the-art fitness center, library, a tech-savvy children’s playroom, entertainment suite, business center, tea room, secured parking garage, and 24-hour valet.
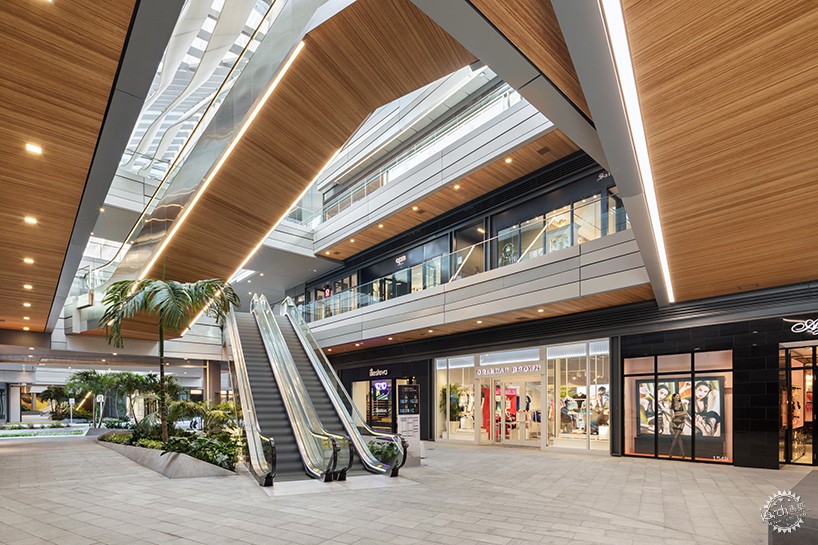
“气候丝带”作为零售中心的可持续环境管理中枢/‘climate ribbon’ serves as the retail center’s sustainable environmental management system
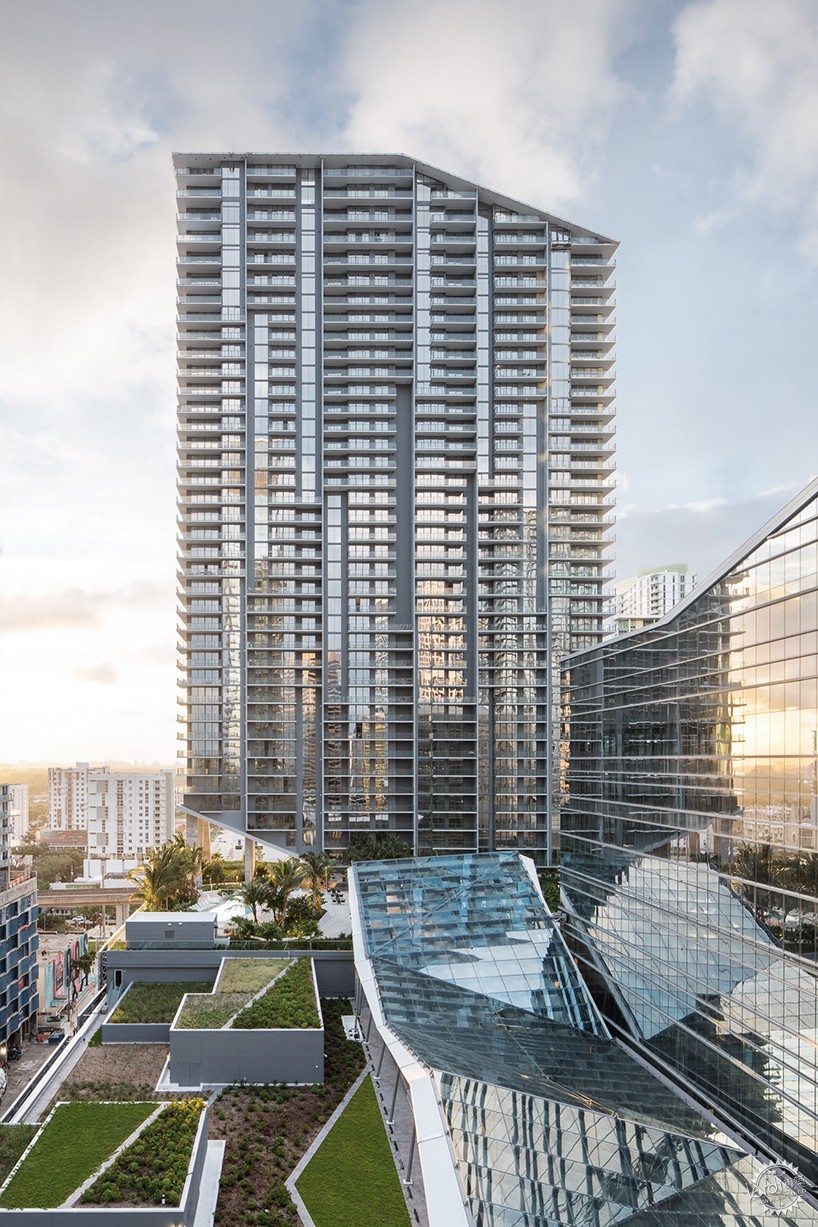
两座43层住宅楼被命名为“reach”和“rise”/the two 43-story residential towers are named ‘reach’ and ‘rise’
Brickell城市中心在2012年破土动工,其建设阶段创造了约2,500个工作岗位,一旦发展全面投入,预计还有3,700个直接就业机会和2,500份间接工作岗位。 该项目每年预估经济影响约十亿美元,预计每年将为该市创造约1000万美元的税收 ——这对社会做出了巨大贡献。
游客、当地人、企业和居民都可以体验布里克尔城市中心,不仅是购物,娱乐和其他活动的聚集地,而且是该地区的真正地标建筑。
brickell city centre broke ground in 2012 with approximately 2,500 jobs created during its construction phase,while a further 3,700 direct jobs and 2,500 indirect jobs are anticipated once the development is fully operational. the project has an estimated economic impact of about a billion dollars annually, and is expected to generate about $10 million in taxes for the city each year — a major contribution to the community.
visitors, locals, businesses and residents alike can experience brickell city centre not only as a destination for shopping, amenities and other activities, but as a true architectural symbol for the area.
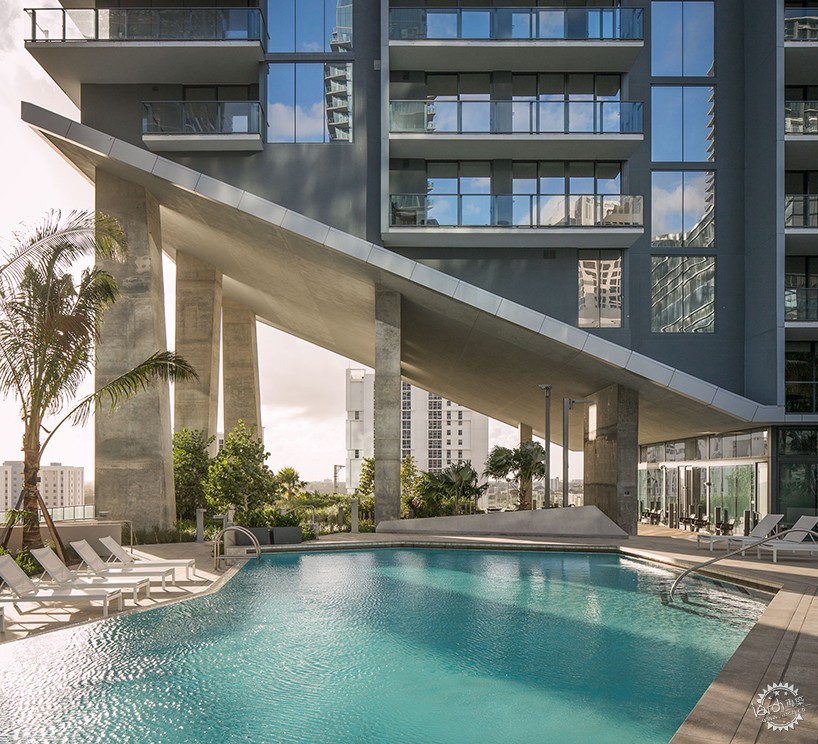
这两座塔楼共有390间豪华公寓/390 luxury condominium units are incorporated into each of the two towers
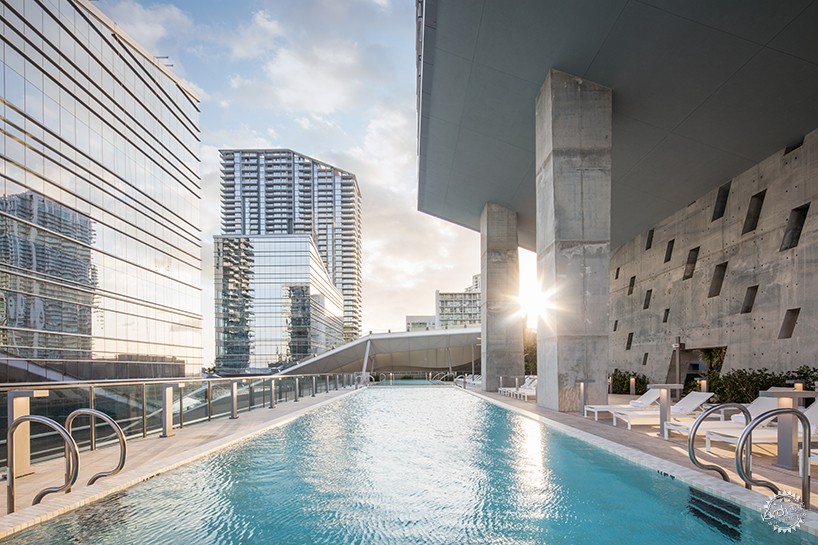
酒店内设施包括一个半英亩的露天平台,以及加温游泳池/on site amenities include a half-acre amenity deck with heated lap and social pools
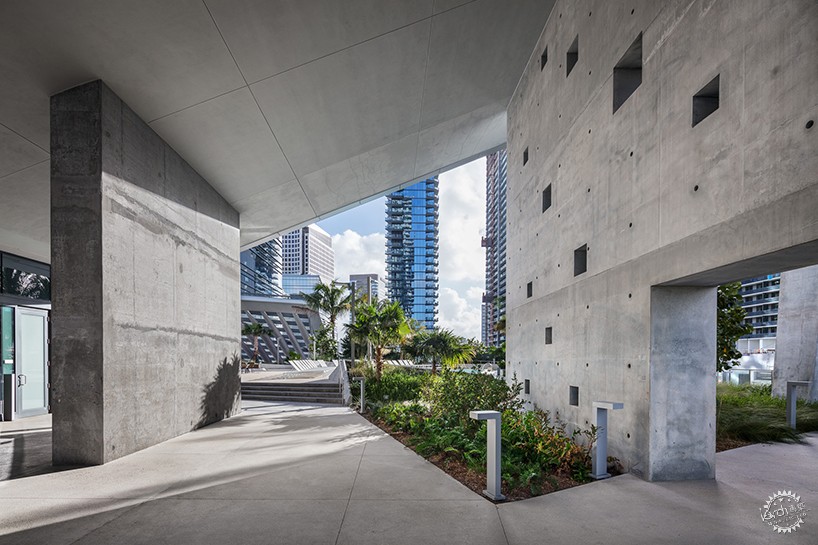
宁静和连接是建筑计划的核心/tranquility and connectivity are at the core of the architectural program
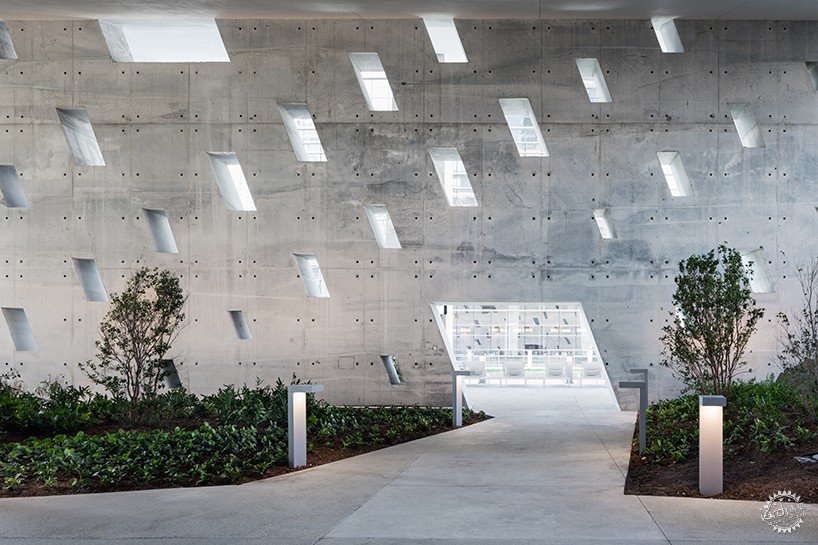
混凝土墙上的小孔允许阳光进入人行道/apertures cut into a large concrete wall allow sunlight to enter the walkway
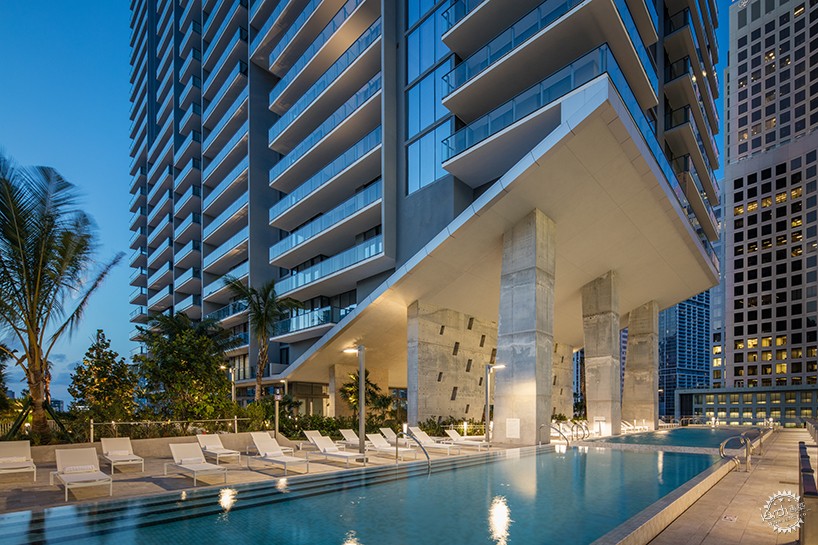
舒适的露天平台和景观设计使内部和外部空间相结合/an amenity deck and landscaping blend interior and exterior spaces
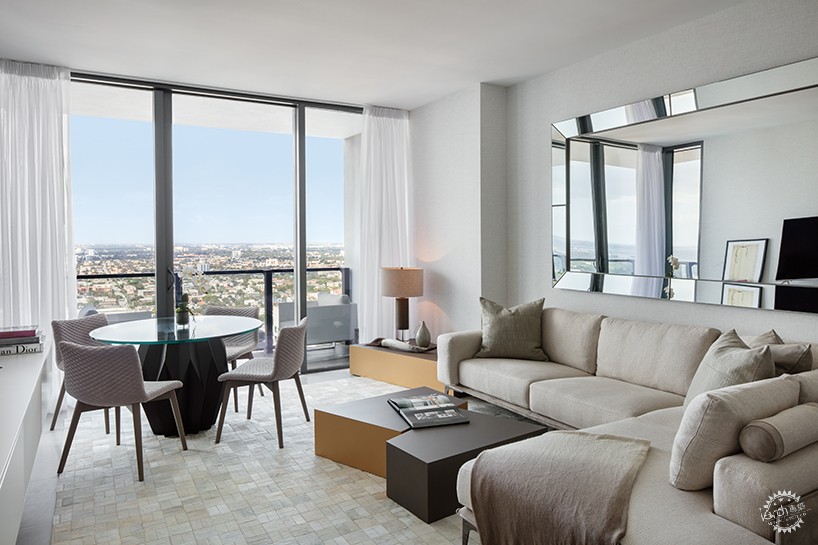
豪华住宅远眺城市广阔的景色/luxury residences afford expansive views of the city
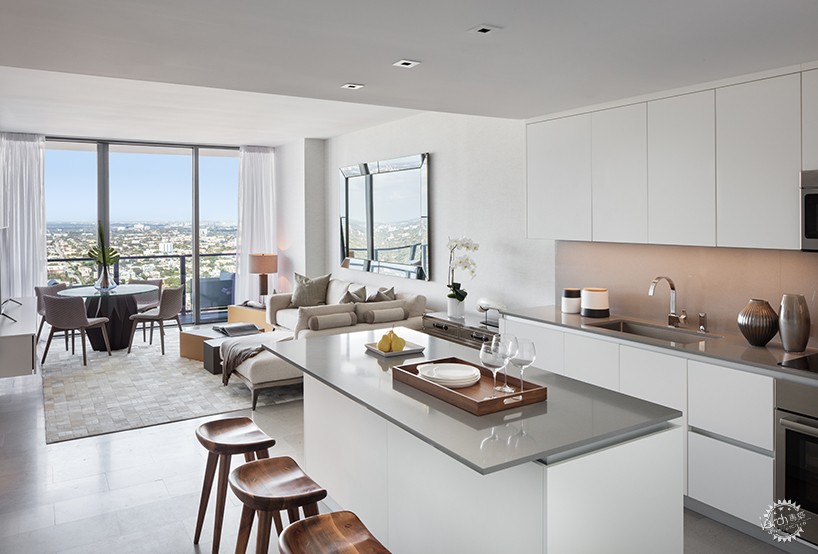
一到五个卧室的住宅有高高的天花板和落地玻璃窗/one-to-five bedroom residences have high ceilings, and floor-to-ceiling glass windows
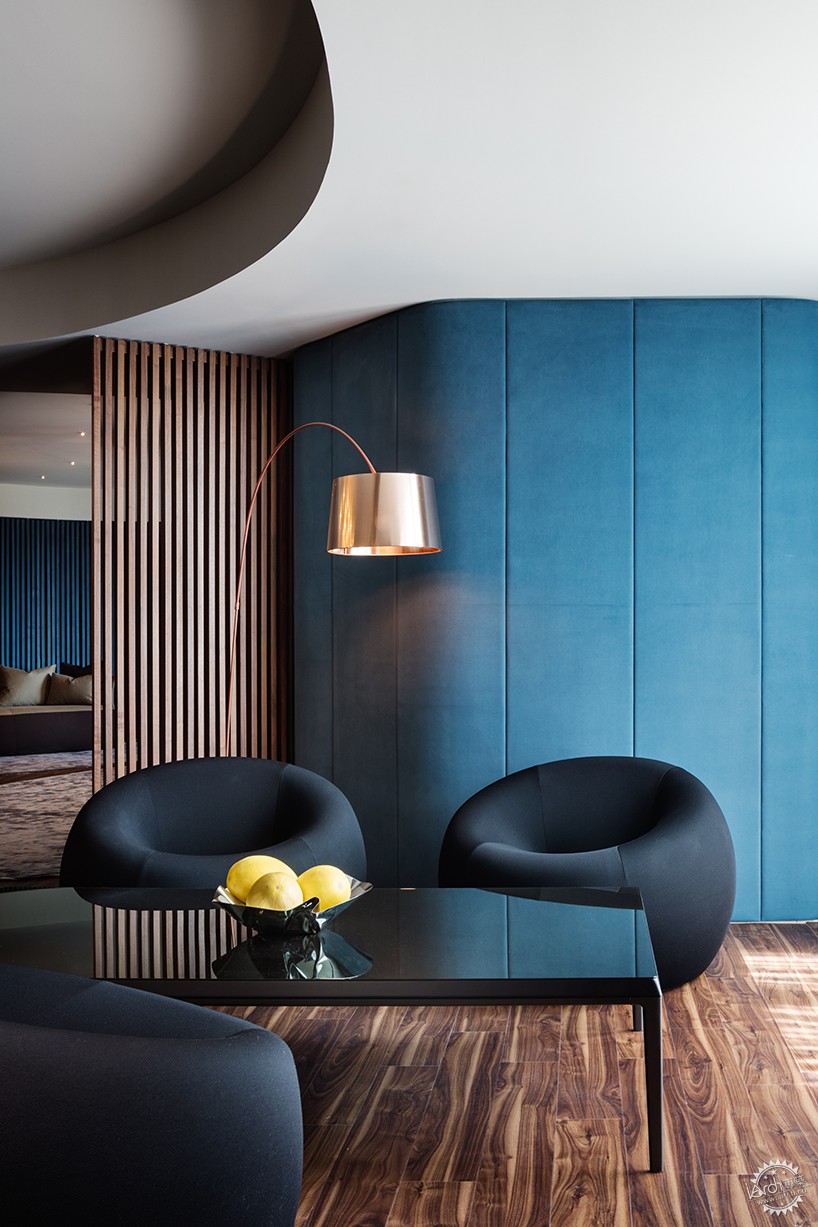
Richardson sadeki的室内设计简洁而精致/interiors by richardson sadeki are understated yet sophisticated
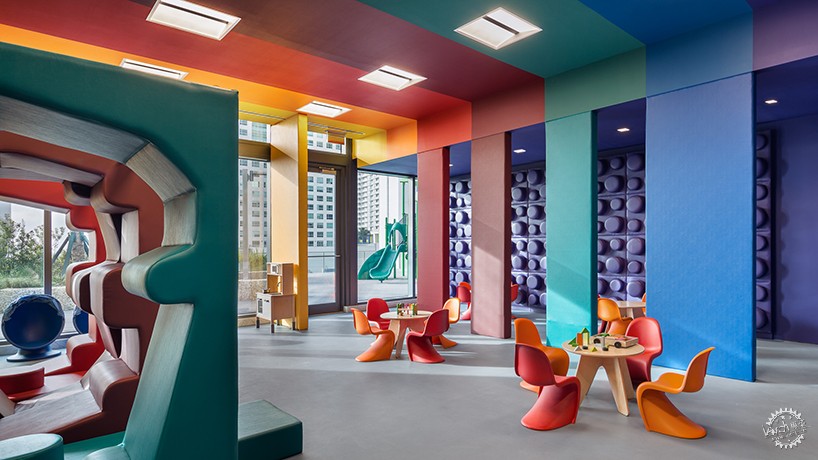
还有精心设计的儿童游乐室/a tech-savvy children’s playroom is also onsite
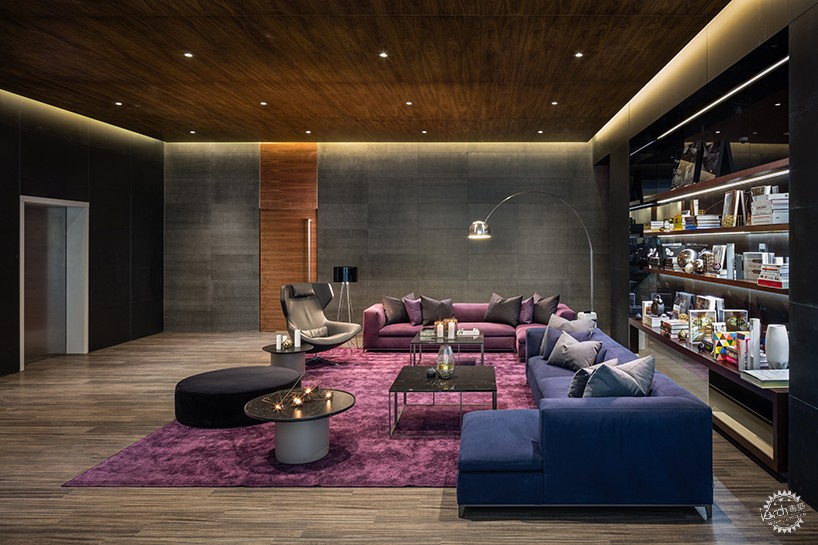
住宅内的社交场所提供放松的交流环境/social spaces within the residences offer areas for relaxation and conversation
出处:本文译自www.designboom.com/,转载请注明出处。
|
|
