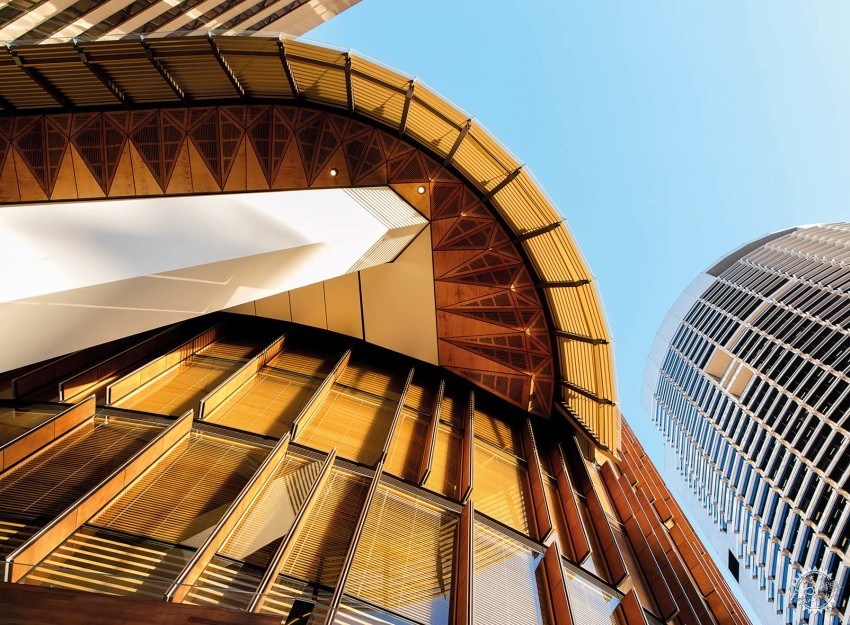
EY Center/Fjmt Studio
由专筑网王子铭,韩平编译
此项目位于悉尼坦克湾(新南威尔士殖民统治的水源地)的边界,其的核心是设计一个办公场所并塑造周边的城市环境。建筑师试图建造一座尊重历史并且重新诠释地方独特性的建筑,因此设想了温馨、以人为本、积极回应环境等不同主题的城市塔楼,希望创造一个健康可持续的工作环境。他们利用材料和当地的环境特征,以自然生长的塔楼为灵感来源,用这种方式来揭示解读并强化场地所独有的地域性。
At the heart of this project is both workplace design and city making.We have sought to make a building that reinterprets and honors the uniqueness and history of this place, positioned at the edge of Sydney’s Tank-Stream (the first water source of the colony of New South Wales).We envisaged a different type of city tower; warm, human and responsive, to create a healthy and sustainable workplace.We wanted to see if we could make a city tower grow out of its site, being the source of its inspiration, its material and character; and in doing so somehow reveal, interpret and reinforce this unique site and sense of place.
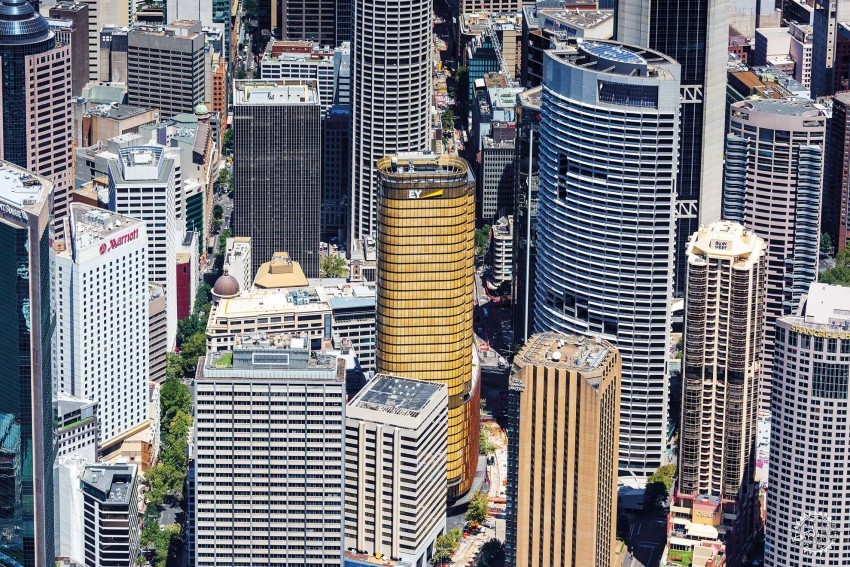
这座城市的地层中含有丰富的大块黄砂岩,并且场地中也存在较为久远的黄砂岩遗址,因而建筑师利用黄砂岩饰面来包裹塔楼的核心筒,以此来展现地质环境的延续,同时艺术家Judy Watson将这种岩石雕刻为非凡的艺术品,更加深刻的诠释了场地中的历史文化。
The beautiful Yellow Block sandstone on which this City and our site rests was quarried and blocked, and used to clad the core of the new tower, rising from the earth to form the spine of the new tower.Into this sandstone is carved an extraordinary artwork by Aboriginal artist Judy Watson. It is a work deep in meaning and interpretation of the rich cultural history of the site.
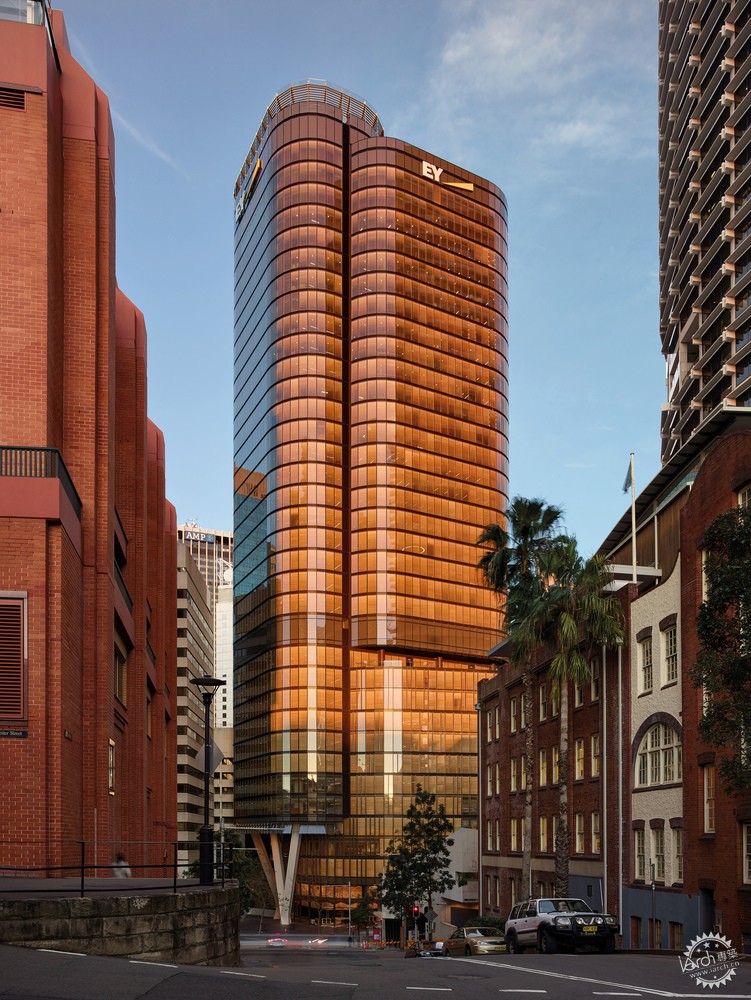
首层的地基、售货亭以及公共空间均以石头为基础,同时建筑师将其弯曲折叠,形成流动的阶梯形式,展示出悉尼殖民时期和维多利亚时代考古发现的历史遗址。在进入门厅前,一条铜线将其与公共区域隔开,透露着欧洲殖民统治时期前沿河口的割裂状态。由木材折叠而成的悬臂遮阳雨篷柔化了街道与公共门厅间的界面,同时保护着人行道并将光线反射到室内,这种轻柔曲折的遮阳篷就像一排树木一样,为港湾提供围合感。
The ground of the new building, kiosk and public space is formed in stone, curved and folded up to create steps, and a place to display the site’s archaeological findings from Sydney’s colonial and Victorian-era.A bronze line has been incised through the floor of the public domain and into the lobby, marking the edge of the water from the pre-european estuary.Forming a soft edge to the street and public foyer is a suspended awning of folded timber planes reaching out, protecting the footpath and reflecting light into the lobby interior. This gently curving and folding awning is like a row of trees providing shelter at the edge of the tank stream.
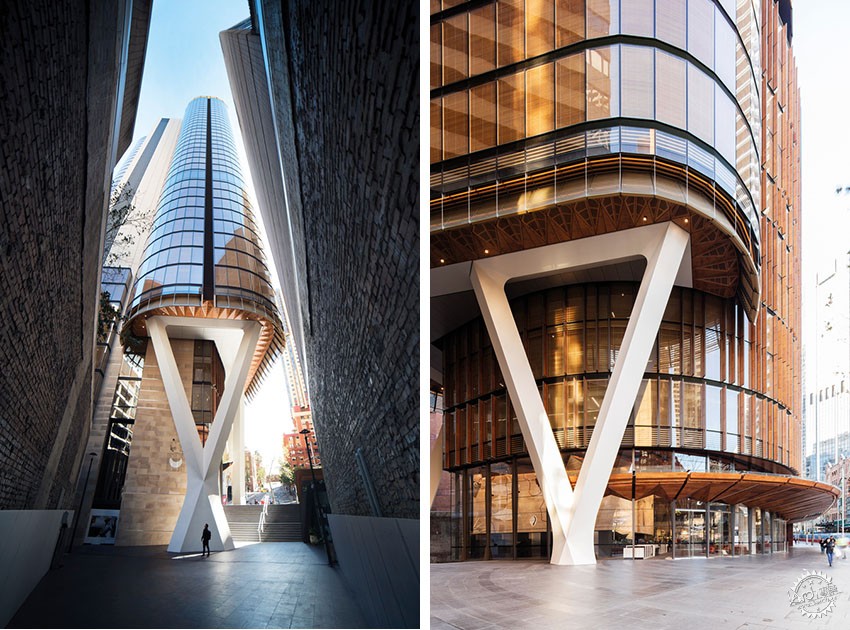
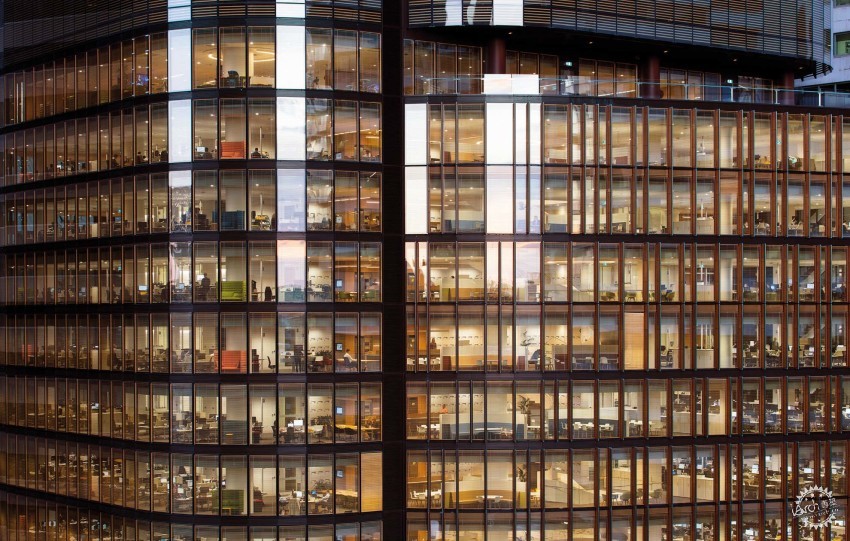
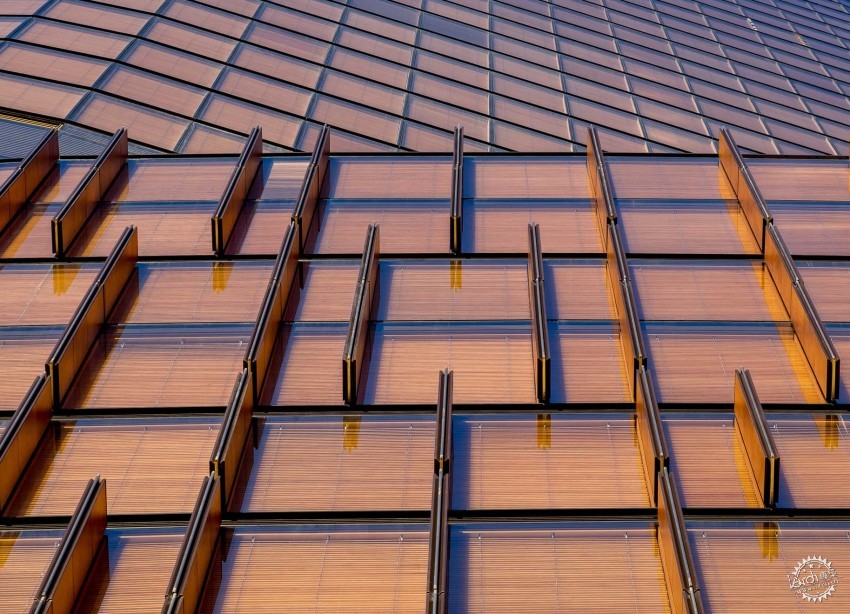
项目还使用了天然的木材作为外饰面,让其在周围灰色的体量中凸显出来。建筑的立面是多层复合而成,最外层是钢化玻璃,而后将自动控制的木制百叶窗置于密封的空腔内,保证其不受灰尘等外界因素的影响,最内层则为高性能的双层绝缘玻璃单元。透过玻璃,木材的光泽在阳光下十分闪耀,使其外观胜于周边的任何一个灰色建筑体量。实质上,乔治街的EY中心是利用传统材料,包括石头、木材以及玻璃包裹而成的建筑,这些材料已经使用了数千年,但建筑师利用先进的技术将其重新定义。
Embracing natural materials, it appears in the city as a tower made of timber rising out from the grayness of its neighbors.This is achieved through a facade made from multiple layers. The outer layer is a single sheet of low iron clear glass, behind which is a layer of automated louvres of natural timber, located within a sealed, air-pressured cavity that is clean and dust free, and finally the inner layer is a double glazed high performance insulating unit.The result is a facade that outperforms any of the surrounding gray glass buildings and looks nothing like them. It is clear and transparent and the natural color of the wood glows in the sun. In essence, the EY Center at 200 George Street is a building made of traditional materials, stone, wood and glass; material that we have been building with for thousands of years, but here utilizing the most advanced technology systems.

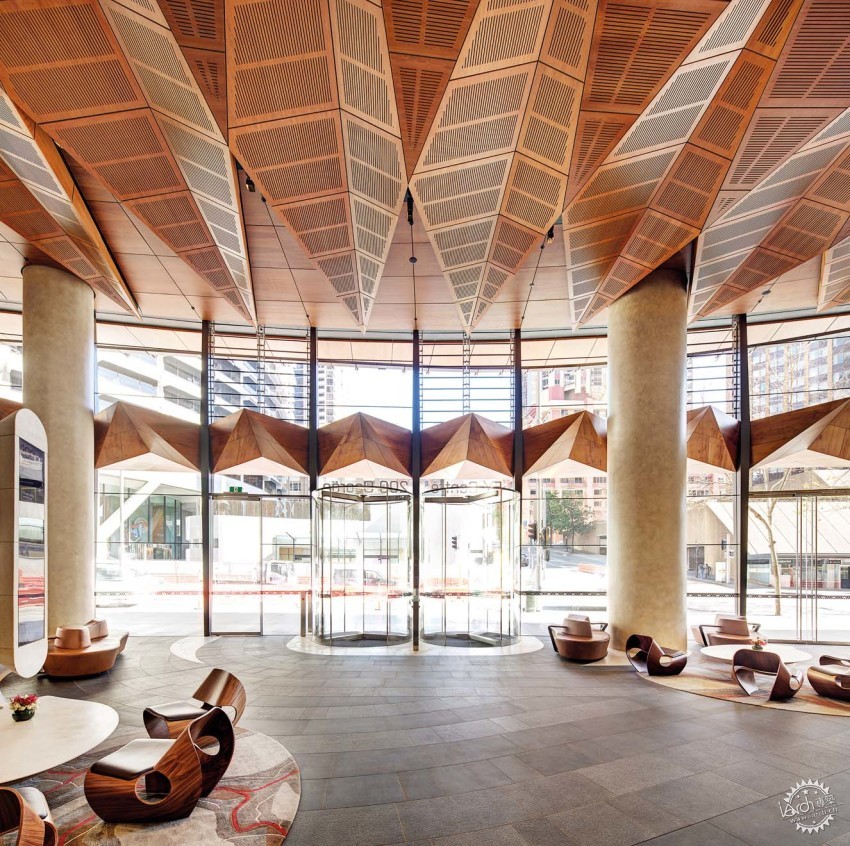
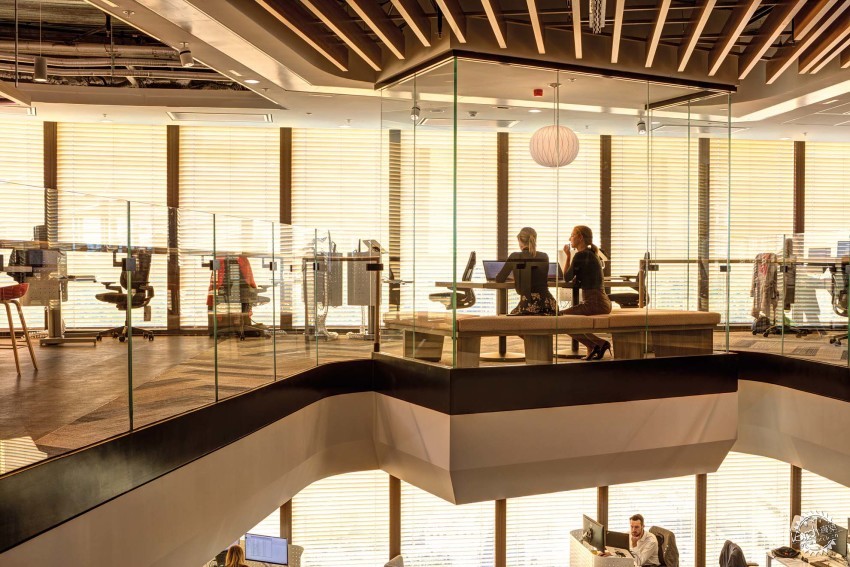
该项目还利用釉面的地板、丰富的自然采光以及集成的LED照明系统,构成开放灵活的工作环境。同时,重要的是,建筑的表皮类似于一个敏感的皮肤,它利用动力学系统,自动调整百叶与太阳的位置来控制一天时间内建筑的热负荷,使阳光经过木制百叶的过滤后才照入室内,同时避免产生眩光。在外部观察,随着太阳的移动,建筑的外观也随之改变,西立面在早上清澈透明,而午后就十分封闭,木材的质感也随之体现出来。
This tower creates work environments that are open, flexible, enabled and connected with its fully glazed floors, extensive natural lighting and integrated LED lighting system.Importantly the envelope is a responsive skin, a kinetic architecture, adjusting automatically to the position of the sun and time of day to control heat load and sky glare. This progressively adjusting timber screen filters the light into a warm timber glow reaching deep into the interior.From outside, the building changes in appearance as the sun moves, the western facade clear and open in the morning and more closed and timber in appearance in the afternoon.

尽管在城市中心这样一个拥挤的地块建立一座大型建筑很难做出差异性,但我们仍然仔细观察这个地方丰富的历史文化,试图揭示并传承下去。在这个日益全球化的国际都市中,这是展现澳大利亚设计风格的项目,是建筑师、设计师、专家顾问、艺术家、家具设计师、制造商、承包商和开发商共同合作的结果。我们试图让我们的国际都市更具竞争力,体现出本土独特的文化内涵。
We have looked carefully at the history and great richness of this place and tried to both reveal and deepen it, despite the presence of a large building on a tight site in the heart of the city. In this increasingly global context and the international city that Sydney is, this is a work of Australian Design; a collaboration of Australian architects, designers, consultants, artists, furniture designers and manufacturers, contractors and developers. We have tried to make our competing global city more desirable and competitive through making it more unique and true to itself.
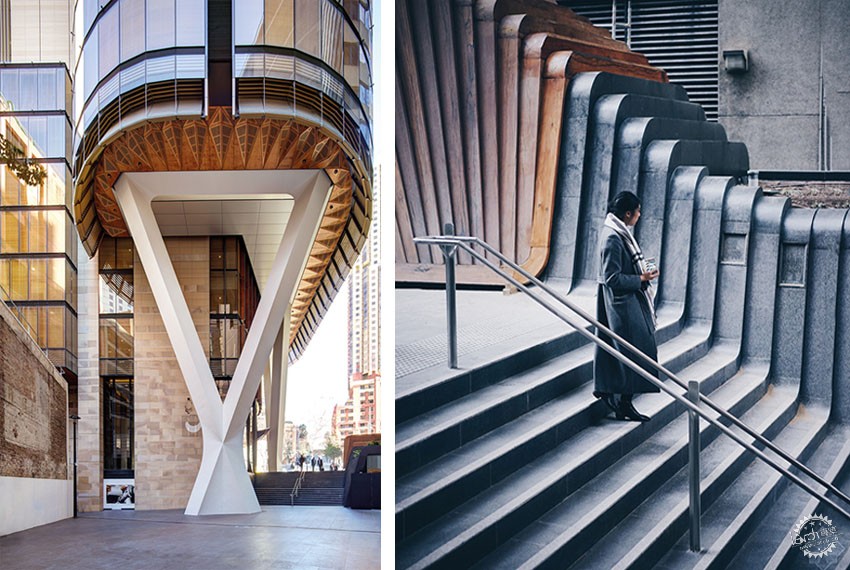
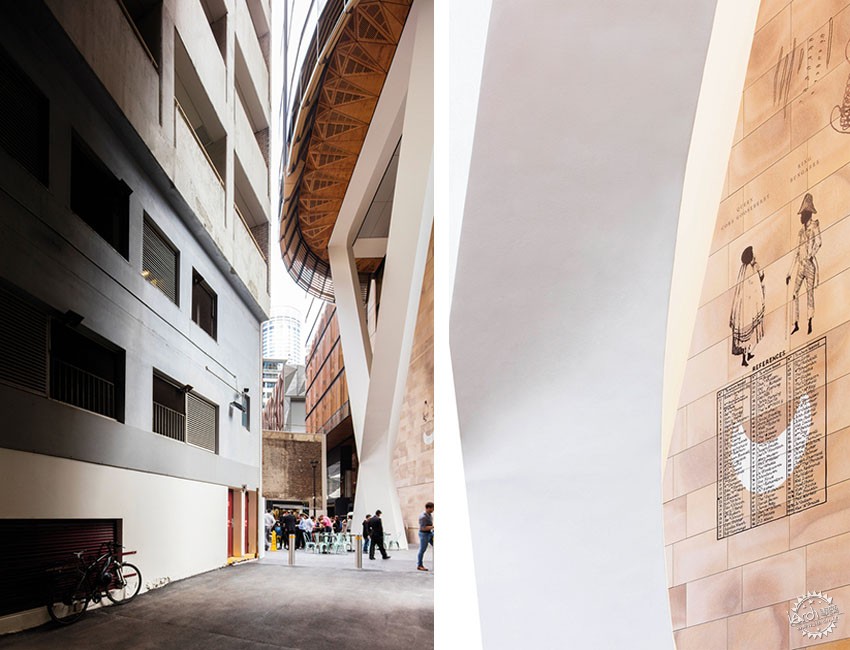
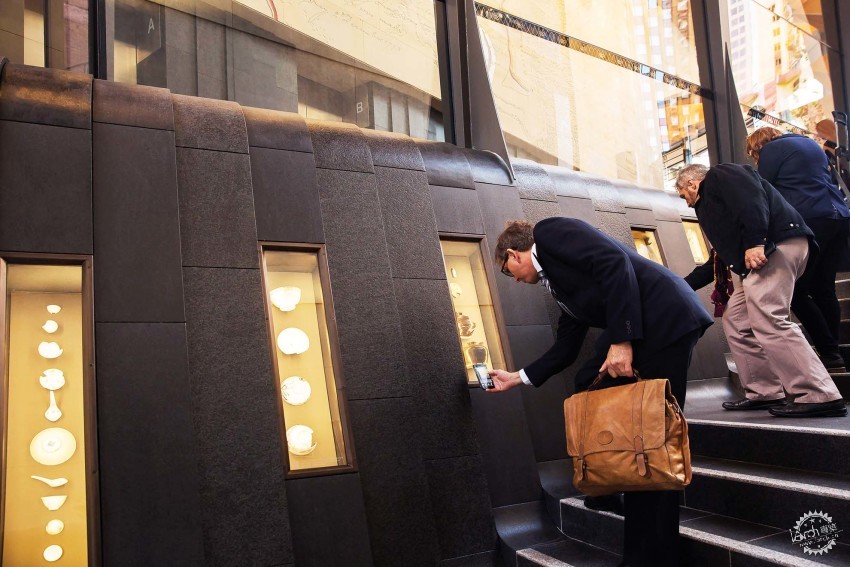
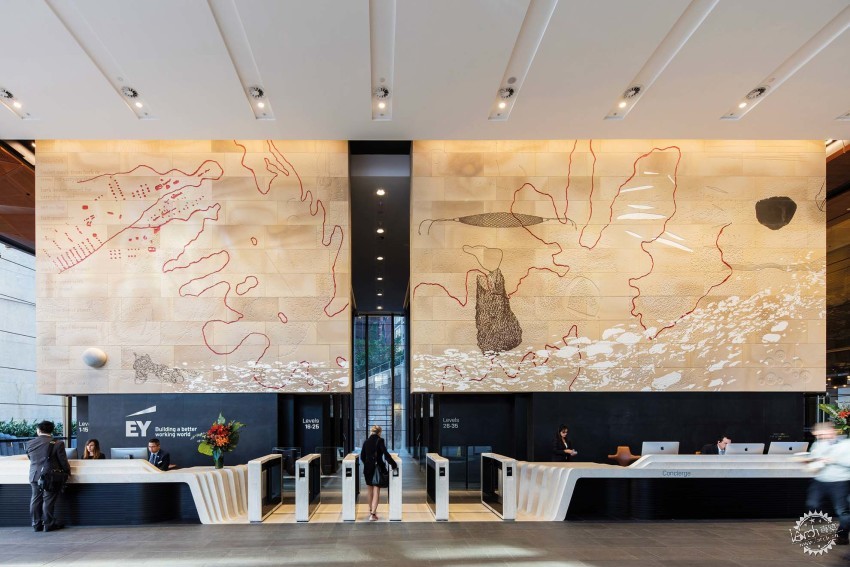
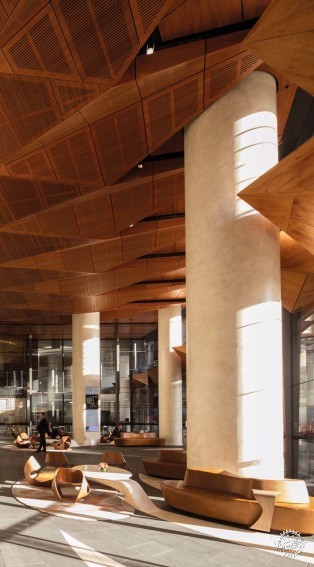
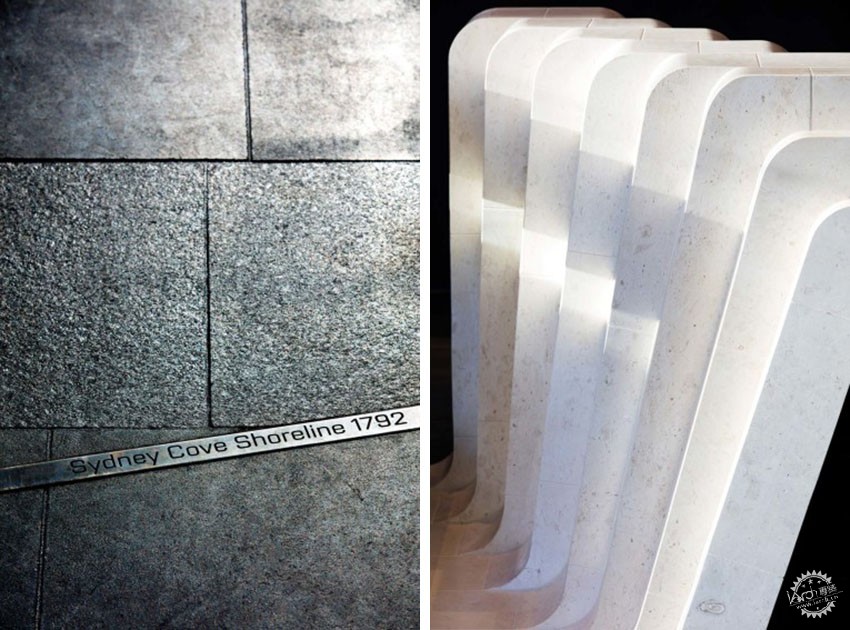
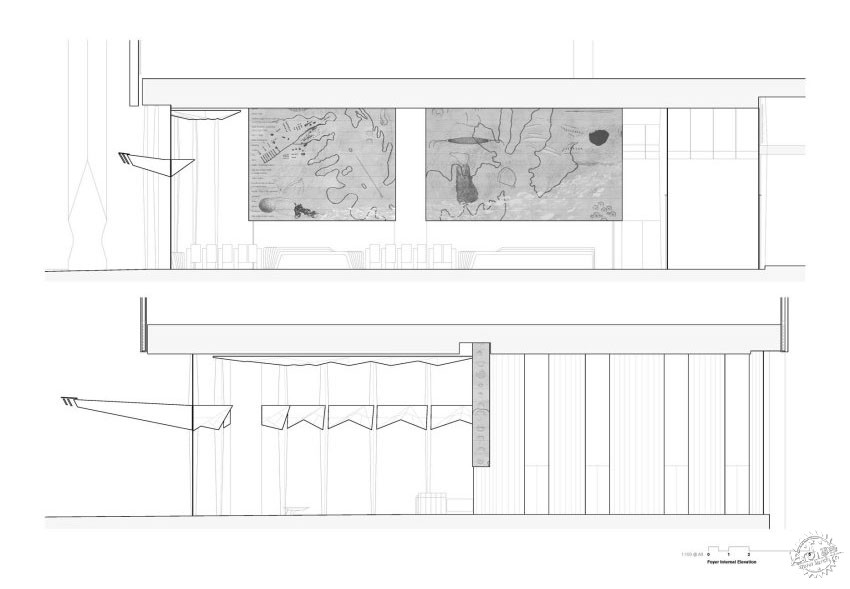
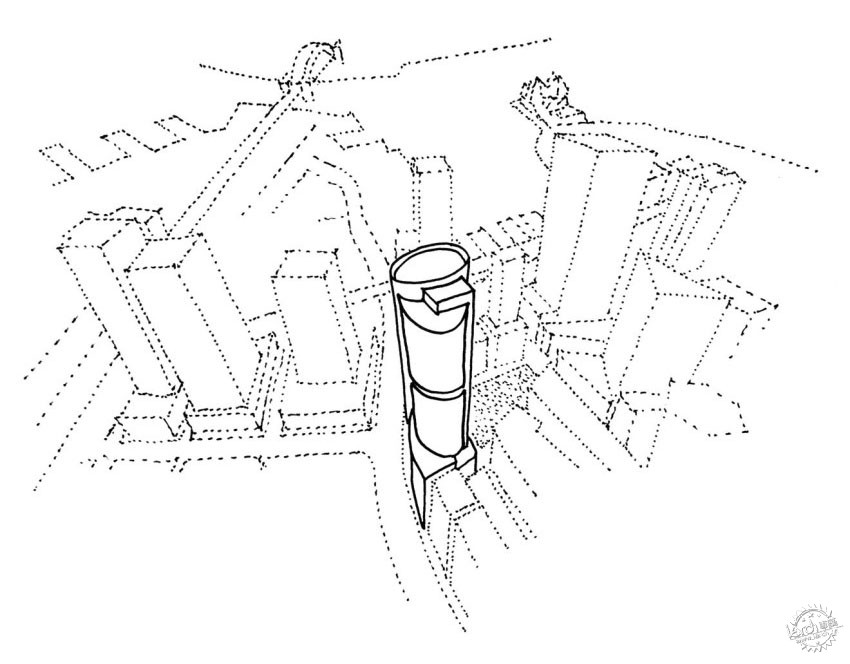
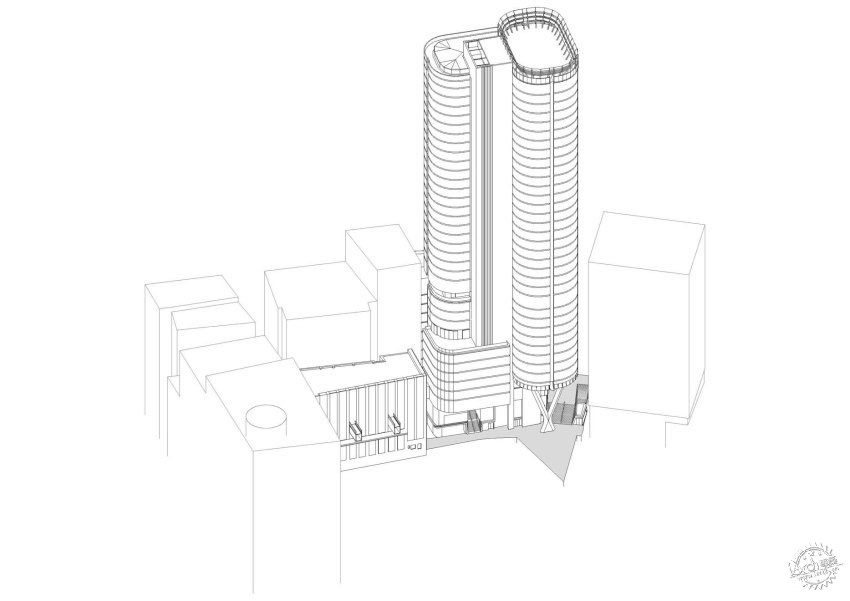
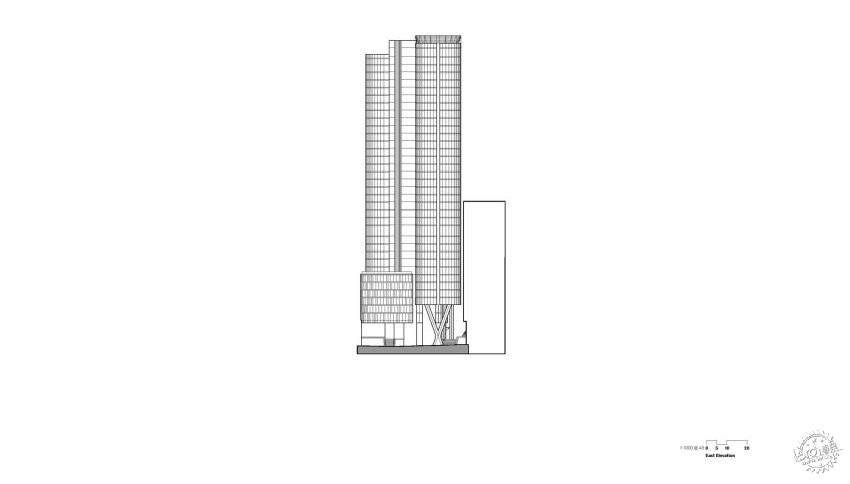
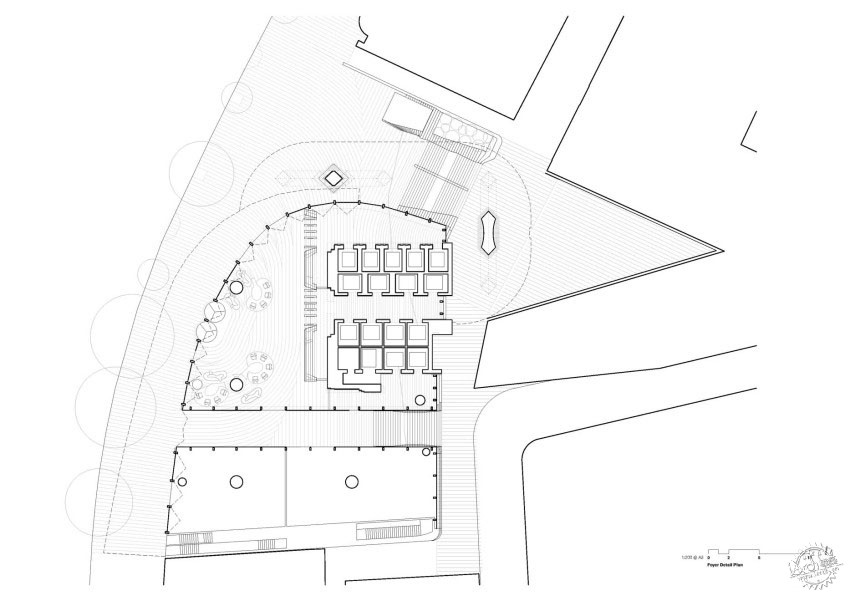

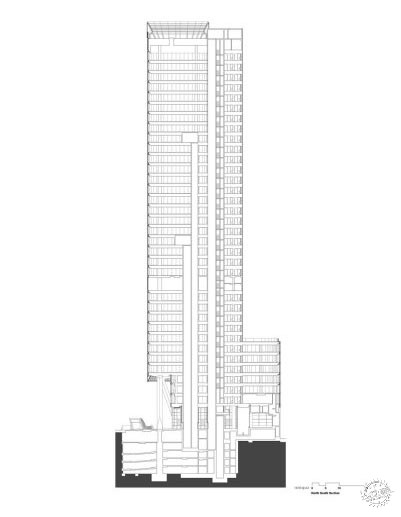
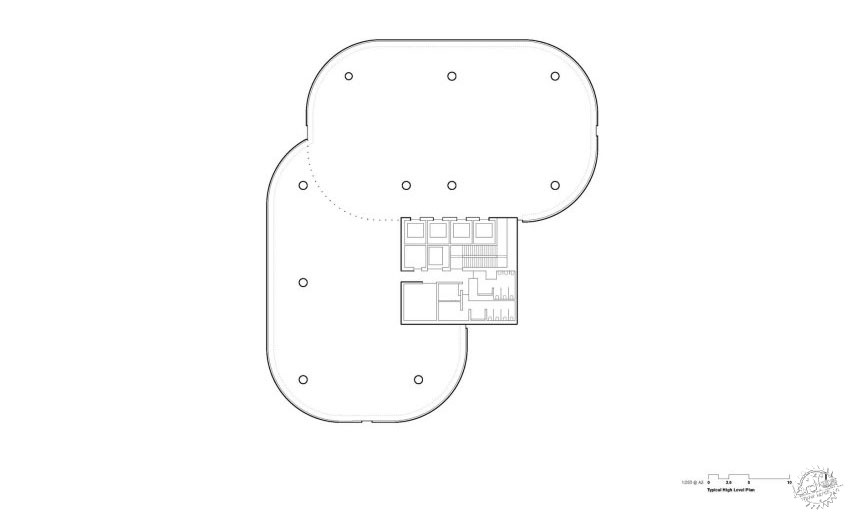
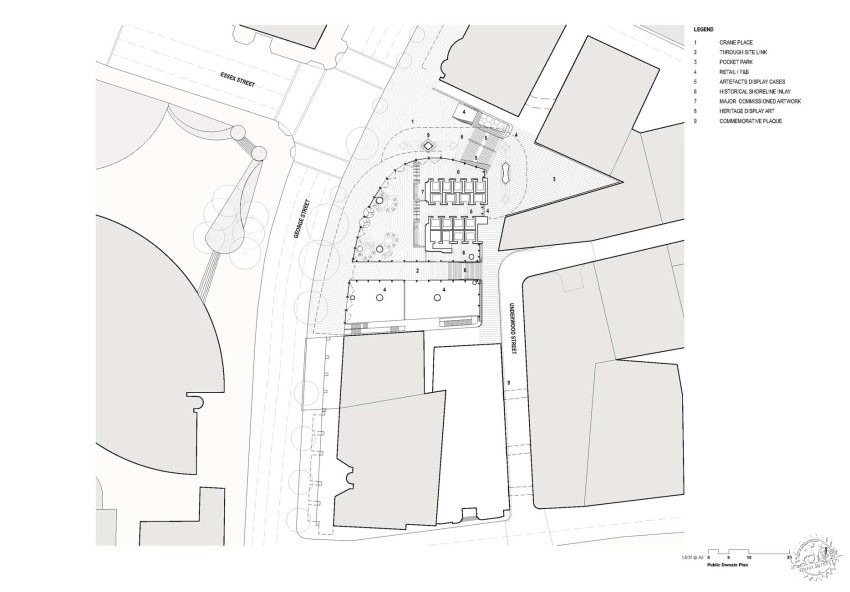
设计单位:Fjmt Studio
项目名称:EY中心
项目状态:在建
项目年份:2016
项目面积:47.2916㎡
建筑种类:商业办公
建筑摄影:Brett Boardman
PROJECT NAME: EY Center
LOCATION: Sydney,Australia
PROJECT STATUS: Built
YEAR COMPLETED: 2016
SIZE: 472,916 sq. feet
ARCHITECT: Fjmt Studio
TYPE: Workspace
Photography: Brett Boardman
出处:本文译自www.architectmagazine.com/,转载请注明出处。
|
|
