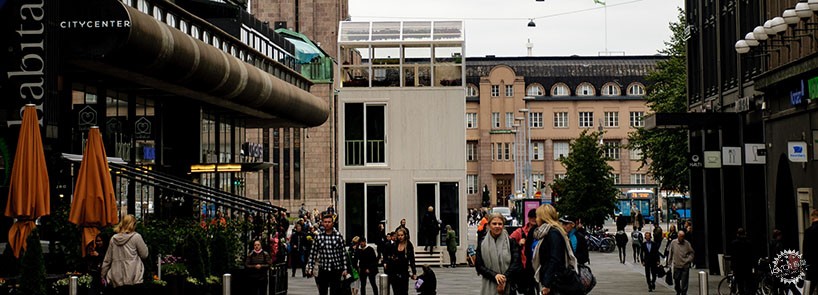
Casagrande工作室设计的微型公寓只有一个停车位大小
Casagrande laboratory's micro-apartment measures one parking space
由专筑网黎旭辰,李韧编译
Casagrande工作室的首席建筑师马可·卡萨格兰(Marco Casagrande)在繁华的赫尔辛基广场上设计建造了一个微型公寓。这个名叫Tikku的建筑由CLT交叉层压木材模块组装,并且可以在现场完成安装。这是一座新古典生态学建筑,也是一个安全之家,同时也是当代城市人们的栖身之所,让居住在里面的人们感受到安全与舒适。
Head architect Marco Casagrande of casagrande laboratory has installed a micro-apartment building in a bustling Helsinki square. Measuring a mere 2.5 x 5 meters with a foot-print of a single car parking space, Tikku is assembled out of CLT cross-laminated timber spatial modules and can be erected on-site overnight. It is a safe-house for neo-archaic biourbanism and is a contemporary cave for a modern urban nomad, while offering privacy, safety and comfort.
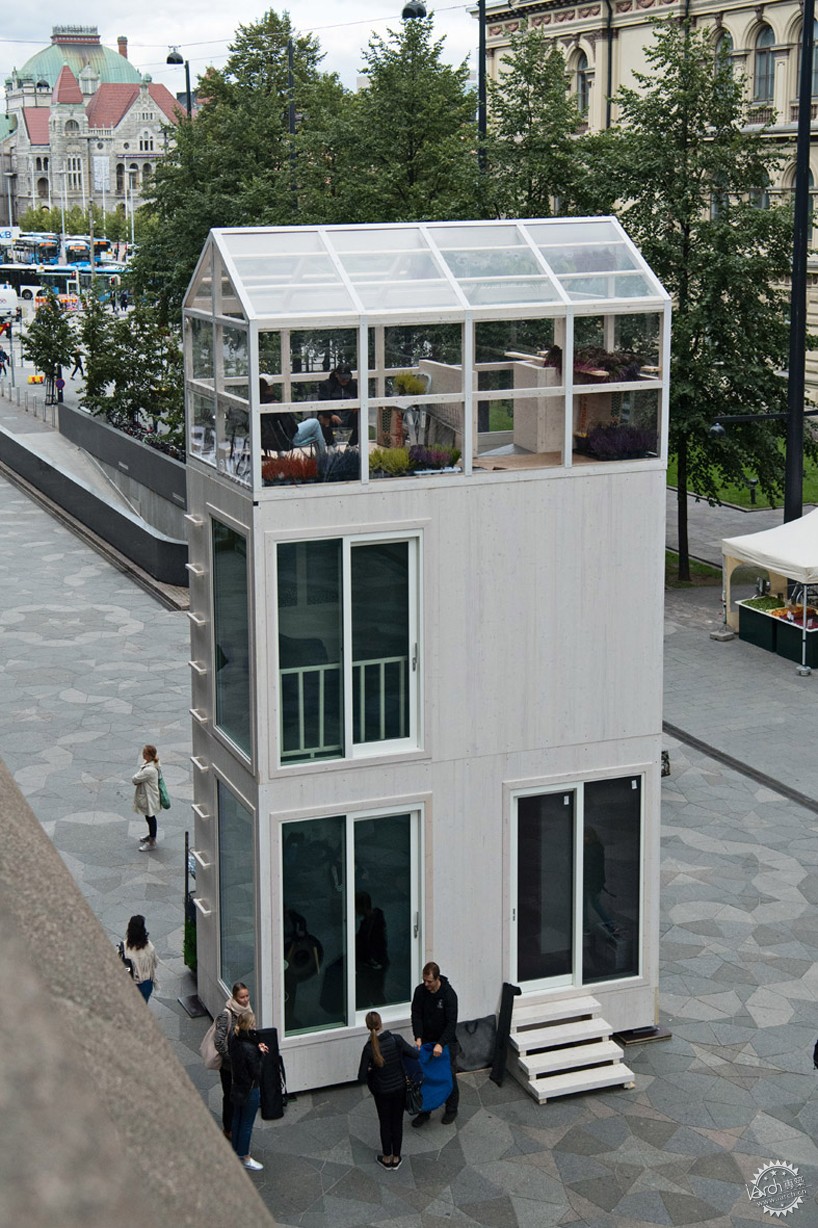
建筑没有运用过多的保温材料,因为20厘米厚的CLT材料足以抵御冬天的寒冷/Additional insulation is unnecessary since 20 cm of CLT is sufficient for cold winters. all images © jenni gästgivar / iltalehti
马可·卡萨格兰(Marco Casagrande)的微型公寓能够自给自足:它使用太阳能电池板生产人们生活所需的能源,建筑师在其中设置的是旱厕。 此外,使用的CLT材料比钢筋混凝土轻五倍,由于结构竖立在普通混凝土街道上,所以Tikku并不需要过深的地基。 并且,建筑的形态有助于保持平衡。公寓本身具有三个空间:卧室、工作室和阳光房。
Marco Casagrande‘s micro-apartment is self-sufficient: it produces its own energy with solar panels and uses dry toilets. Additionally, the CLT used is five times lighter than reinforced concrete and since the structure is erected on regular concrete streets, tikku does not require a foundation. however, a sand-box balances the building. The apartment itself features three levels: a bedroom, a working space and green-house.
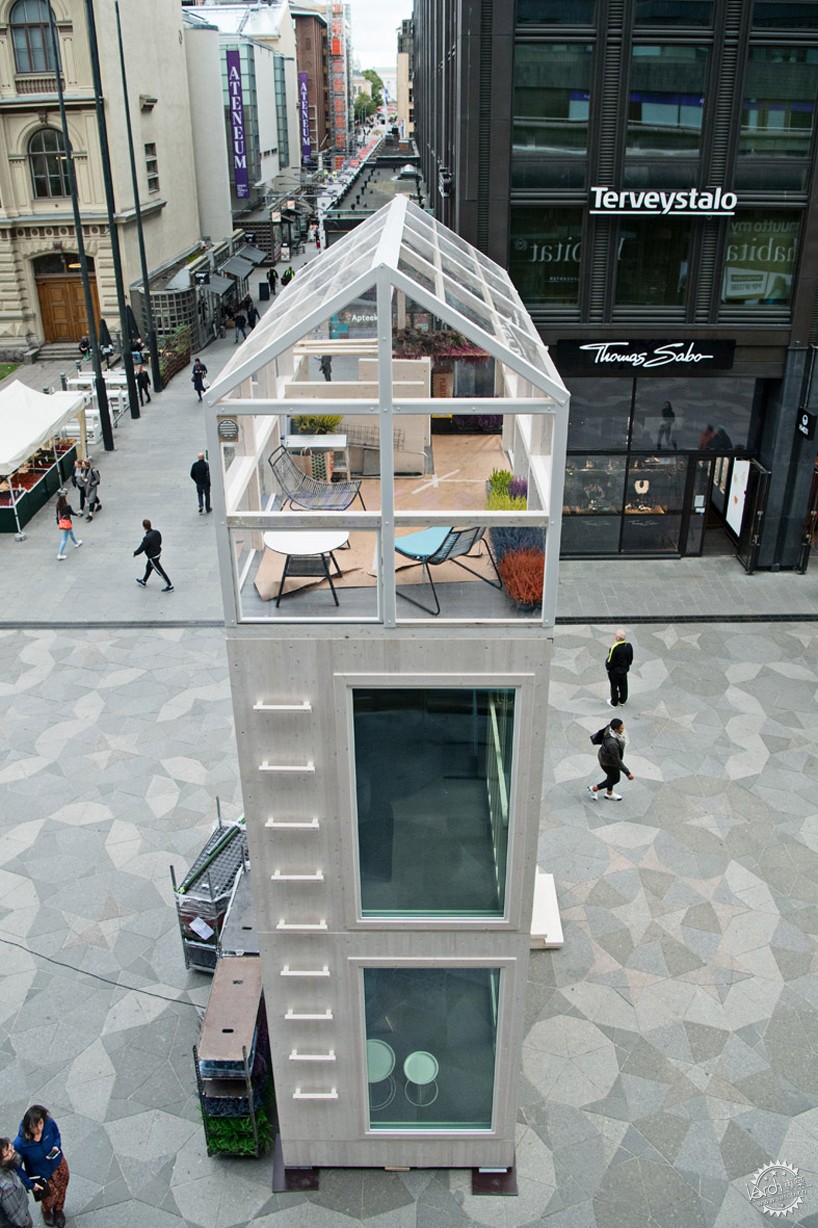
公寓的占地面积只有一个停车位大小/The apartment has a foot-print of a single car parking space
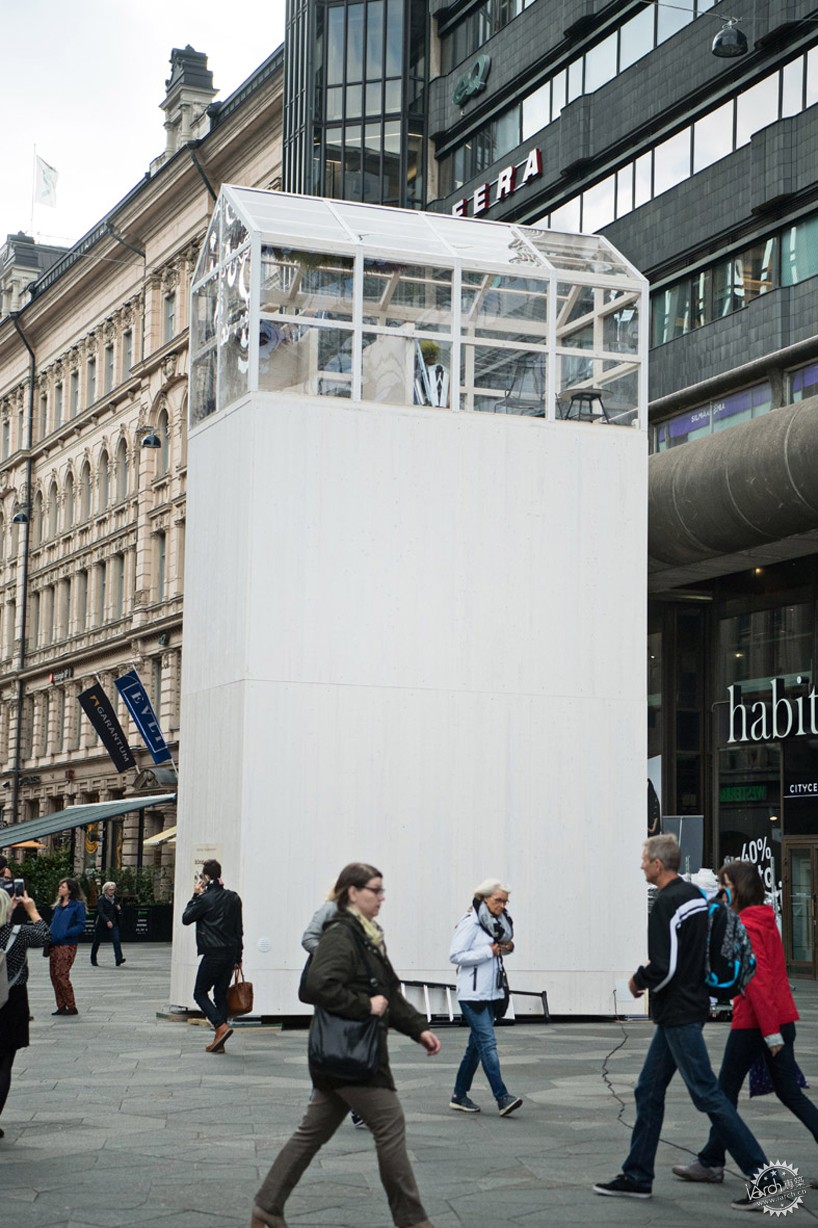
混凝土广场作为公寓的基础/The concrete plaza acts as the apartment’s foundation
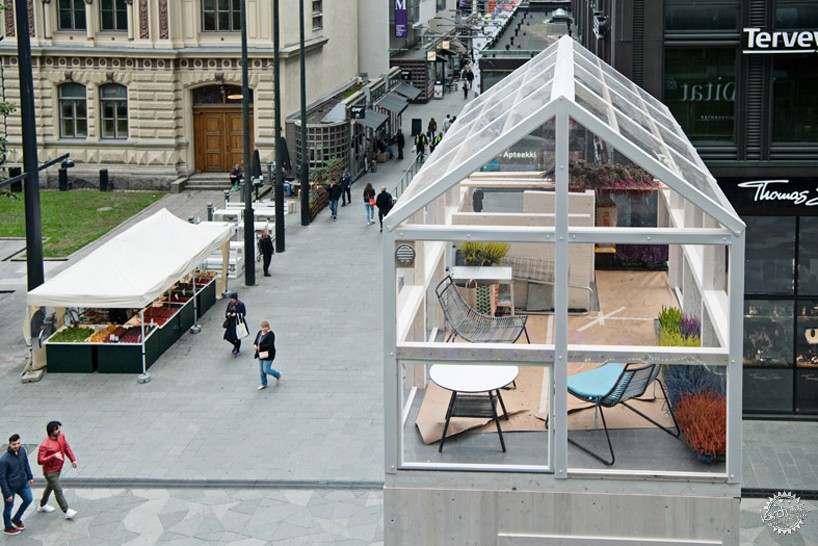
在公寓里能够欣赏赫尔辛基繁华的广场全景/It offers panoramic views of Helsinki’s bustling plaza
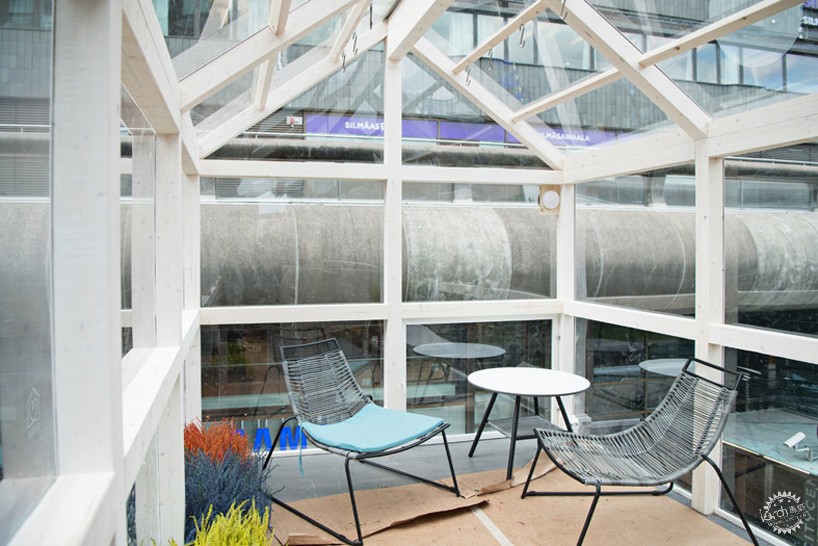
Casagrande将公寓上层设计为温室/Casagrande transformed the upper level into a greenhouse
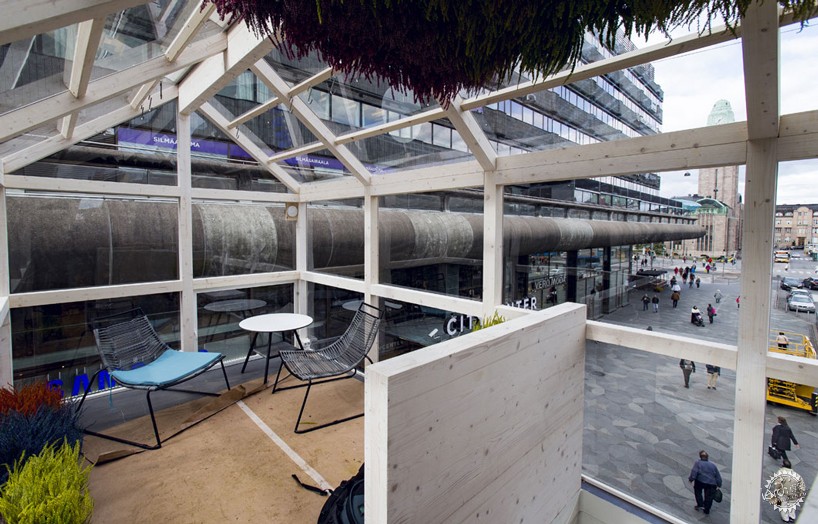
小房间可用于各种功能,如:卧室、温室、办公室、商店、厨房、运动场所、工作室/The small rooms can be used for various functions such as: room, green-house, office, shop, kitchen, dojo, workshop
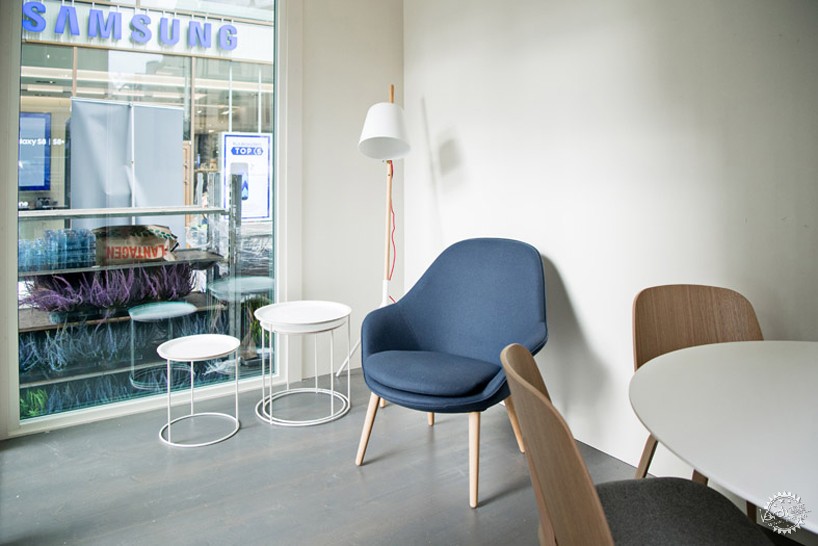
微型公寓的休息区/The lounge area of the micro-apartment

马可·卡萨格兰与Tikku住宅 /Marco Casagrande with the Tikku house
项目信息:
建筑设计:马可·卡萨格兰
设计团队:Nikita Wu、Taijirou Okuda
建筑工程:Woodpolis Kuhmo
结构设计:Timber Bros
位置:芬兰,赫尔辛基
占地尺寸:2.5 x 5 m(一个停车位)
占地面积:37,5平方米
层高:3层
材料:交叉层压木材、玻璃、沙石
主办单位:赫尔辛基设计周
策展人:Martina Wuoristo-huhta
完成时间:2017年
合作伙伴:Crosslam Kuhmo,Woodpolis,city of Kuhmo,Profin,Plantagen,Sponda,Pefc
Project info:
Architect: Marco Casagrande
Casagrande laboratory team: Nikita Wu, Taijirou Okuda
Construction work: Woodpolis Kuhmo
Structural design: Timber Bros
Location: Keskuskatu, Helsinki Finland
Site: 2,5 x 5 m (one car parking place)
Floor area: 37, 5 sqm
Height: 3 floors
Materials: Cross-laminated timber, Glass, Sand
Organizer: Helsinki design week
Curator: Martina Wuoristo-huhta
Completed: 2017
In co-operation with: Crosslam Kuhmo, Woodpolis, city of Kuhmo, Profin, Plantagen, Sponda, Pefc
出处:本文译自www.designboom.com/,转载请注明出处。
|
|
专于设计,筑就未来
无论您身在何方;无论您作品规模大小;无论您是否已在设计等相关领域小有名气;无论您是否已成功求学、步入职业设计师队伍;只要你有想法、有创意、有能力,专筑网都愿为您提供一个展示自己的舞台
投稿邮箱:submit@iarch.cn 如何向专筑投稿?
