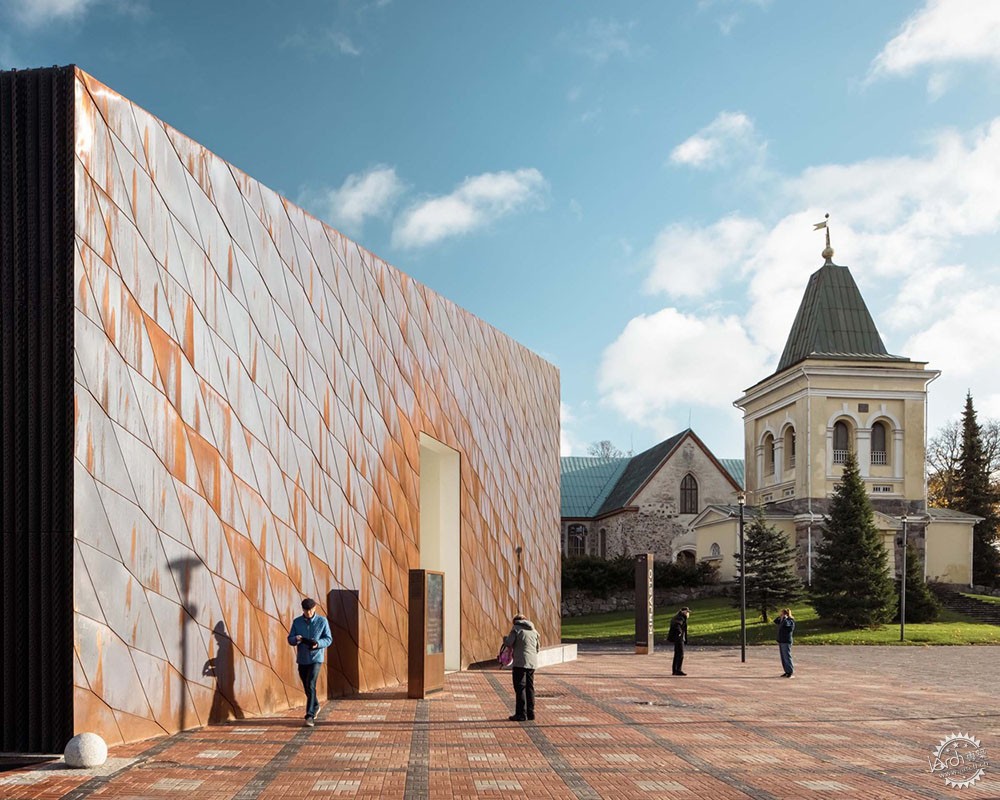
芬兰Kirkkonummi图书馆/ JKMM Architects
Kirkkonummi Library / JKMM Architects
由专筑网沈17,小R编译
来自建筑事务所的描述。Kirkkonummi是赫尔辛基附近一个拥有40,000居民的城镇,围绕着城镇上中世纪的石头教堂建设。旧有的城市图书馆正对着教堂,JKMM事务所对其进行了改造,附近的露天集市、教堂、图书馆一道,创造了Kirkkonummi的市民中心。JKMM事务所因此设计了一条50米长的有遮挡的露台,强调了图书馆和附近教堂之间的联系,从其上可以俯瞰教堂庭院。新图书馆的铜质墙面板,被称为Fyyri,同样也是为了呼应当地的海事遗产。
Text description provided by the architects. Kirkkonummi is a municipality of 40,000 inhabitants near Helsinki built around its Medieval stone church. Facing the church, JKMM has transformed the old city library. Together with the nearby open market, the church and library create the civic centre of Kirkkonummi. JKMM have therefore emphasised the relationship of the library with the neighbouring church by designing a 50-metre long sheltered terrace overlooking the church yard. The copper shingle cladding of the new library, called Fyyri, also relates back to its maritime heritage setting.
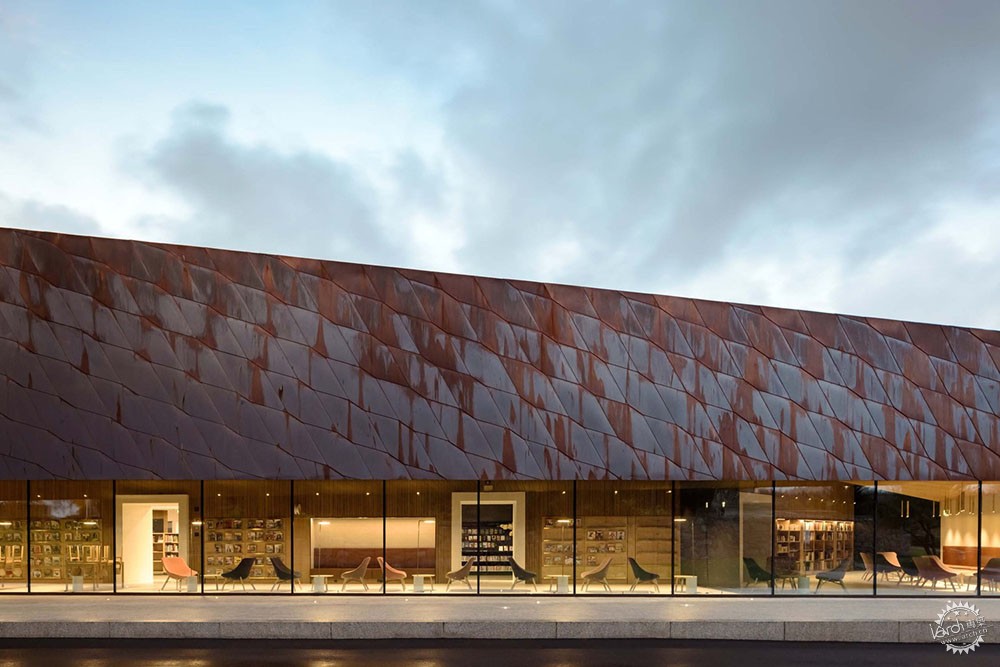
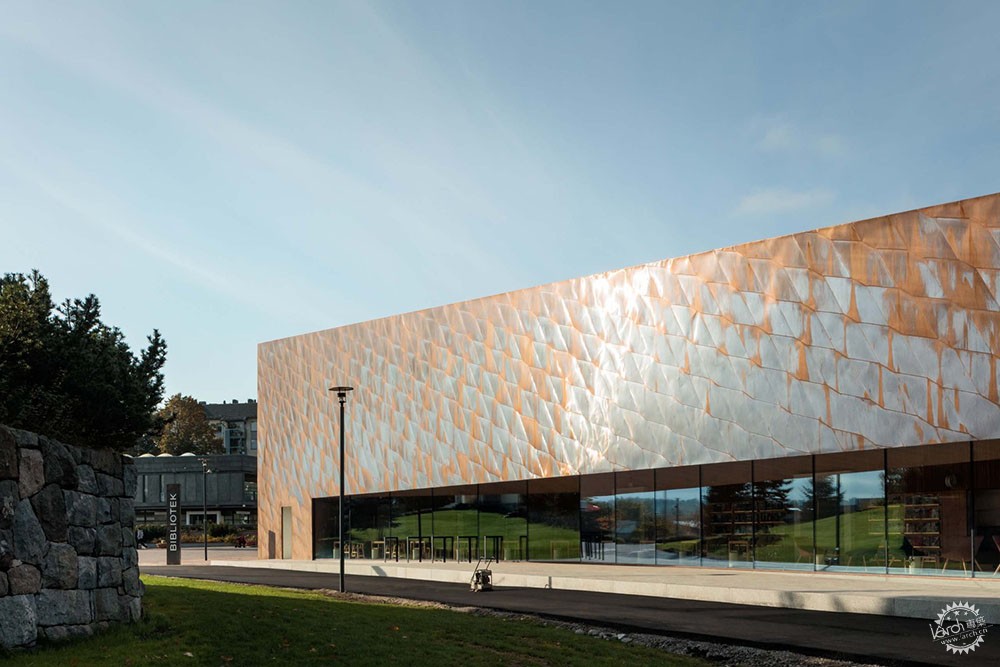
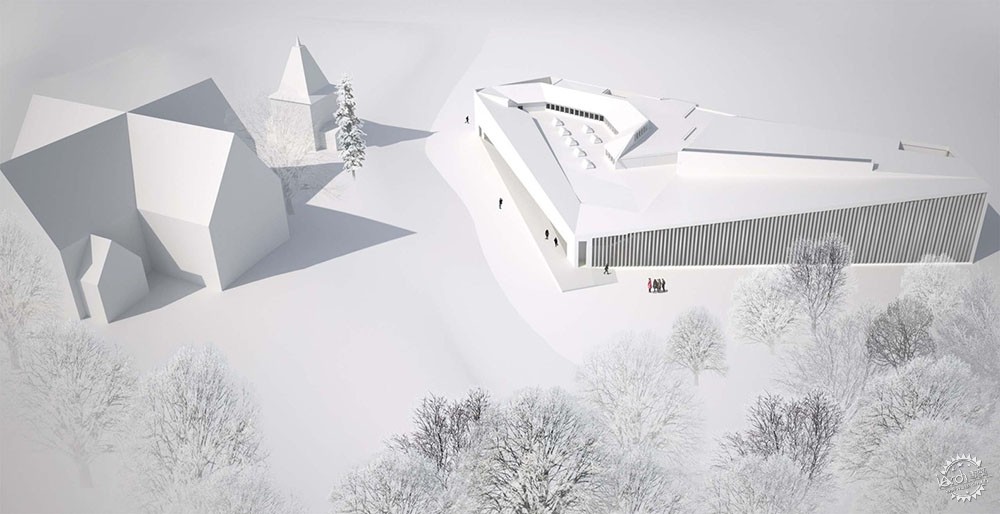
Fyyri是一个适应性再造项目,使用上世纪80年代老图书馆的现存混凝土结构。JKMM重新建模了这栋八十年代的建筑,扩张了一倍的体量,并且引入了大量不同的社区使用功能,比如用作幼儿团体活动、青年俱乐部以及展览区的活动和表演空间。底层的咖啡馆有一个宽大的198平方米的阅读休息室,专门用来阅读报纸和期刊。
Fyyri is an adaptive reuse project built using the existing concrete structure of the original 1980s library. JKMM has remodelled the 80s building, doubling its volume, and introducing a large variety of accommodation for community uses such as rooms for toddler group activities, youth clubs as well as exhibition areas and spaces for events and performances. The ground level café has a generous 198 m2 reading lounge dedicated to newspapers and periodicals.
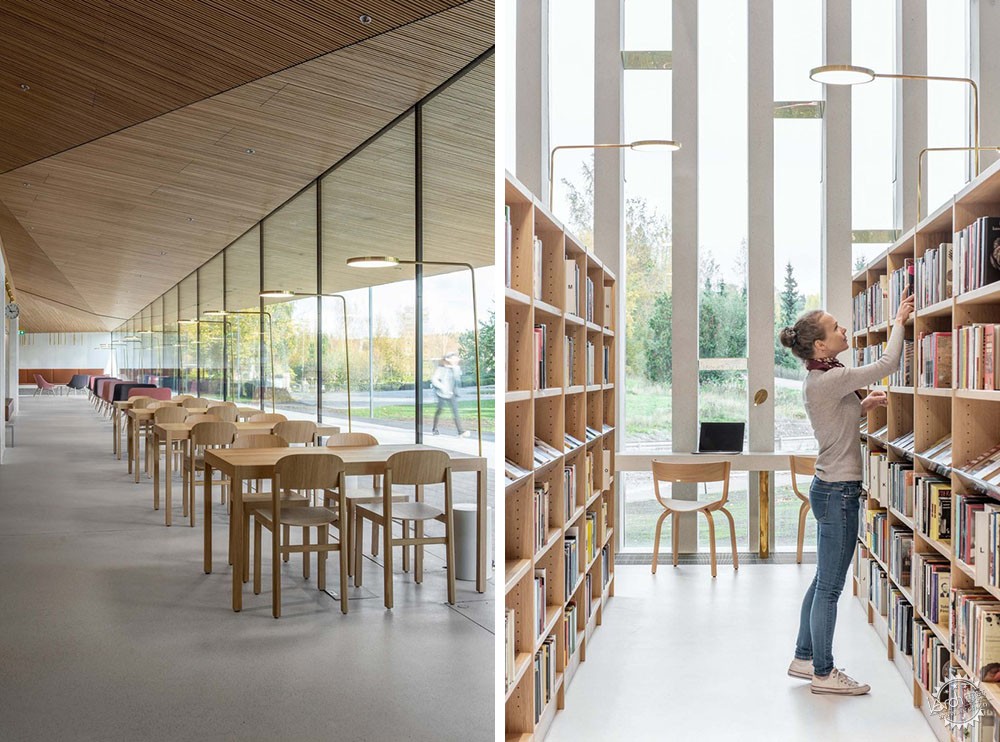
Fyyri的阅读室致敬了芬兰图书馆的现代主义传统,通过精心设计和细致的内部装饰,推崇书籍和学习的理念。在Fyyri,室内包括定制的配有黄铜配件的灯光,营造了温暖的氛围,呈现出和建筑类型一致的气息。建筑师在图书馆的入口和扶手处同样也使用了黄铜这种材料,以一种吸引和直观的方式引导参观者穿过公共区域。今日黄铜由于其固有的抗菌性被普遍赞赏,但是当建筑师设计建筑时,他们所想要的更是一种和水泥墙面强烈对比的材料,作为主导建筑的完结点。
The reading rooms at Fyyri respect the Finnish Modernist tradition of libraries that ennoble the idea of books and learning through their highly crafted design and carefully detailed interiors. At Fyyri, the interiors include bespoke lighting with brass fittings that create warmth and also a sense of dignity that is in keeping with this building typology. Brass is also used by JKMM in the library’s new entrances and hand railings in a way that is inviting and intuitively leads visitors through the public areas. Today brass is, of course, all the more appreciated as a material for its inherently anti-bacterial properties but when designing the building JKMM wanted a finish that would contrast with the concrete surfaces that dominate the architecture.
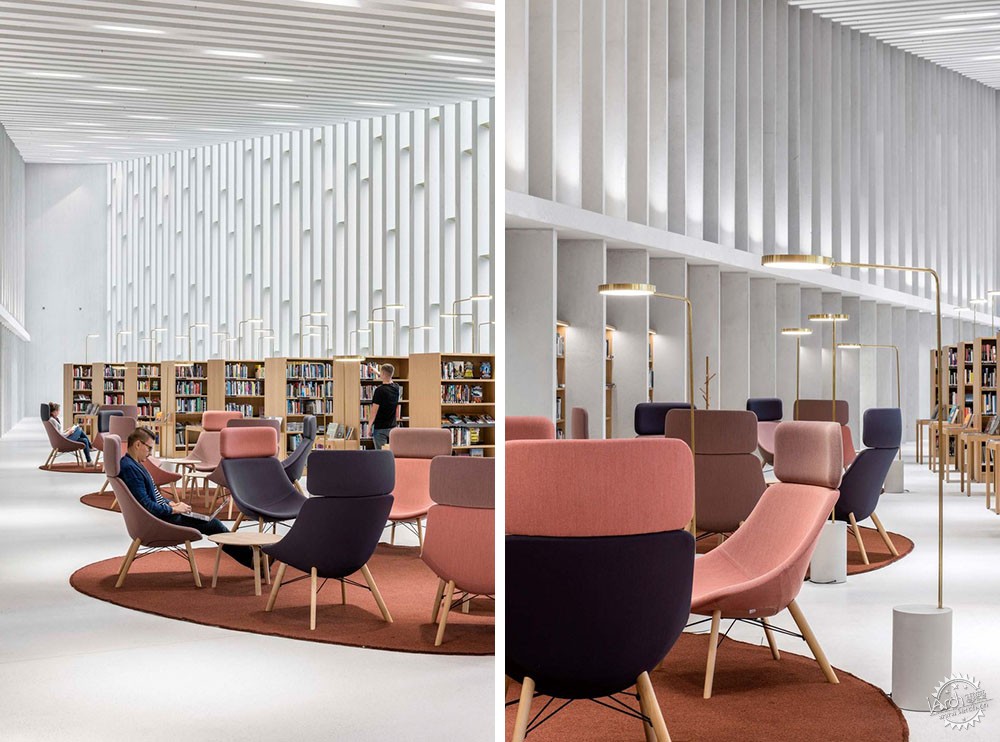
主要的阅览大厅的设计由节奏感极强的优雅混凝土柱和梁搭建而成。间接的自然光线穿过整个柱状框架,创造了类似于日光穿过茂密树林的图案。总的来说,建筑的灵感来自周围的海岸景观,尤其是内部的色调。
The main reading hall’s design is made up of rhythmic fair faced concrete posts and beams. Indirect natural light filters through this column-like framework creating patterns that are similar to daylight rippling through a forest of trees. Overall, the building is inspired by its surrounding coastal landscape particularly in the tonality of its interiors.
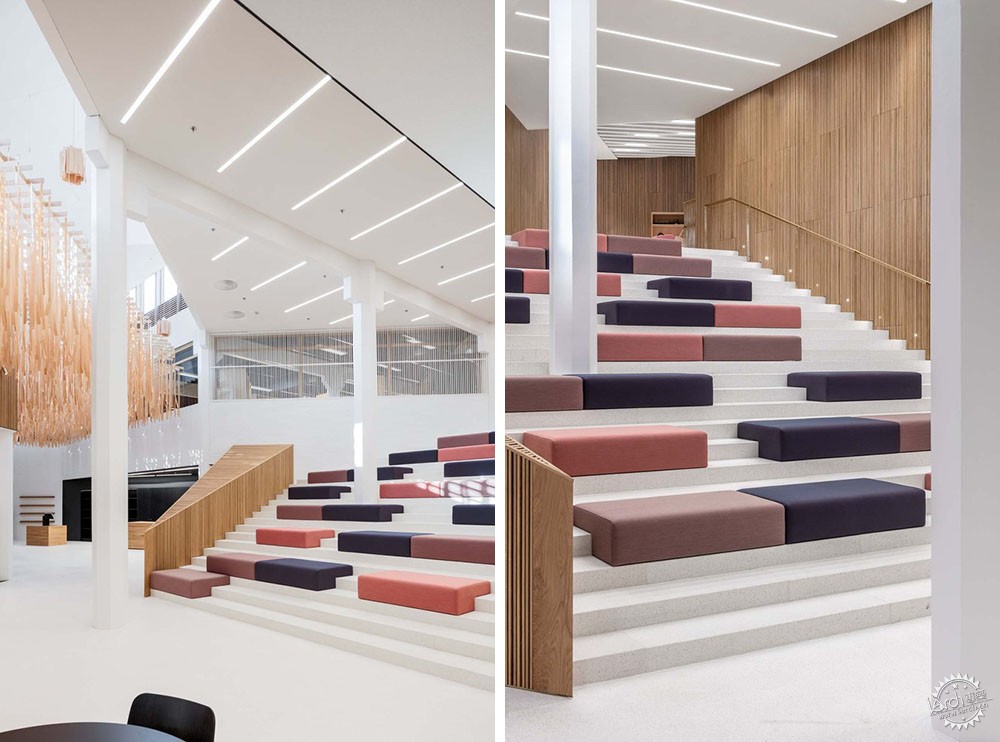
比如说,JKMM的室内设计团队在做出柔和色彩和羊毛材料的选择时,充分考虑了当地自然,和芬兰艺术家Petri Vainio一道,在主入口大堂的天花板上共同创作了一件现场艺术品,呈现出来的效果是一簇芦苇。在JKMM的其他项目中,室内设计团队认为合适的家具会延申建筑形式的质感。板条木墙和天花板也以一种模糊了建筑师和室内设计师之间差异的方式成为建筑的特色。
For example, JKMM’s interior design team has played on local nature in their choice of subdued colours and of materials like wool and felt upholstering, and have worked with Finnish artist Petri Vainio to create an in-situ art piece in the ceiling of the main entrance lobby that represents a bed of reeds. As in other JKMM, projects the interiors team have emphasised the role of fitted furniture in continuing the architectonic qualities of the building form. Slatted timber walls and ceilings also feature in a way that blurs the division between the hand of architect and that of the interior designer.
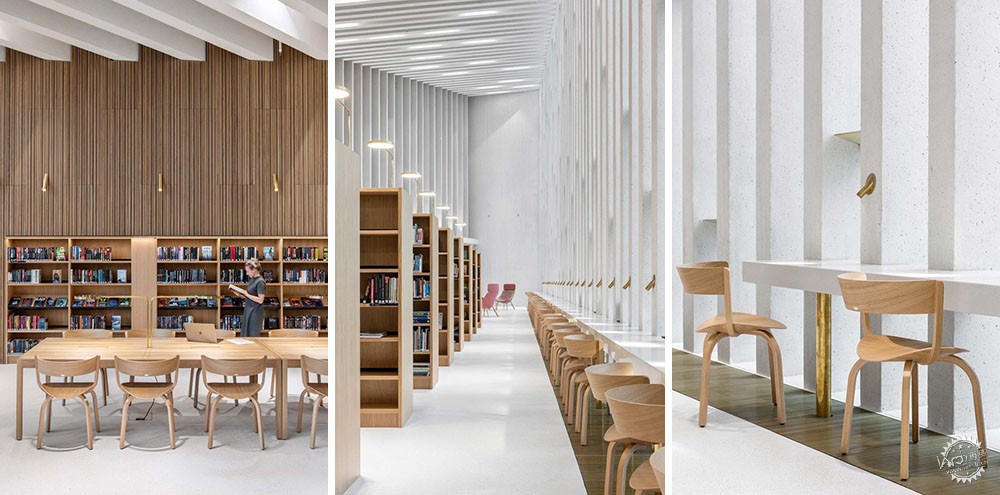
Fyyri代表了新一代的芬兰图书馆,JKMM积极塑造了这座图书馆,那是竞标成功、于2007年对公众开放的图尔库城市图书馆。JKMM至此已经完成了由阿尔瓦·阿尔托设计的芬兰两座地标图书馆的扩建工程。
Fyyri represents a new generation of Finnish libraries which JKMM were active in shaping when they designed the studio’s first project, the competition winning Turku City Library, that opened in 2007. JKMM have since completed two major extensions to landmark libraries in Finland that were designed by Alvar Aalto.
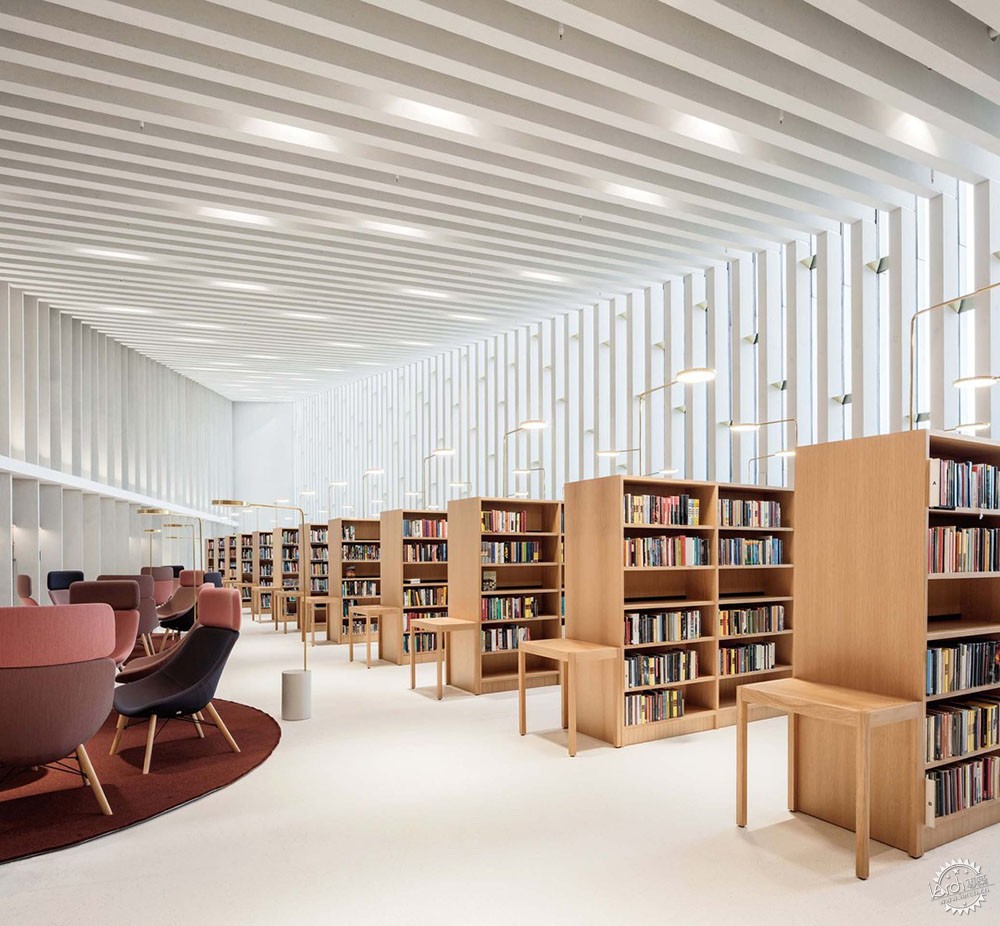
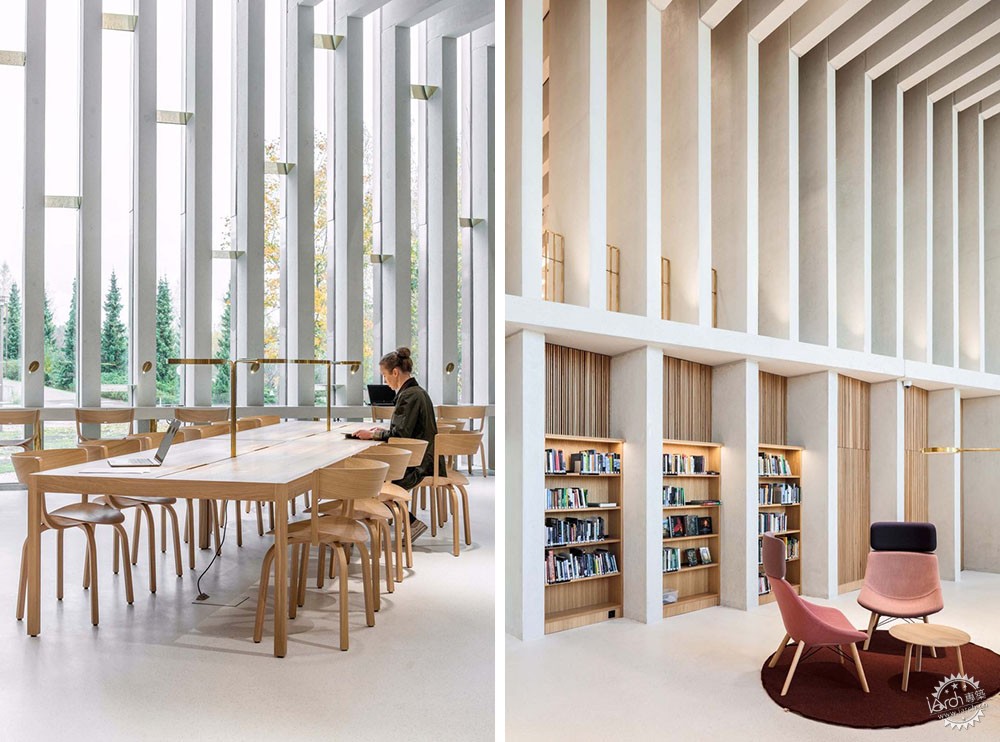
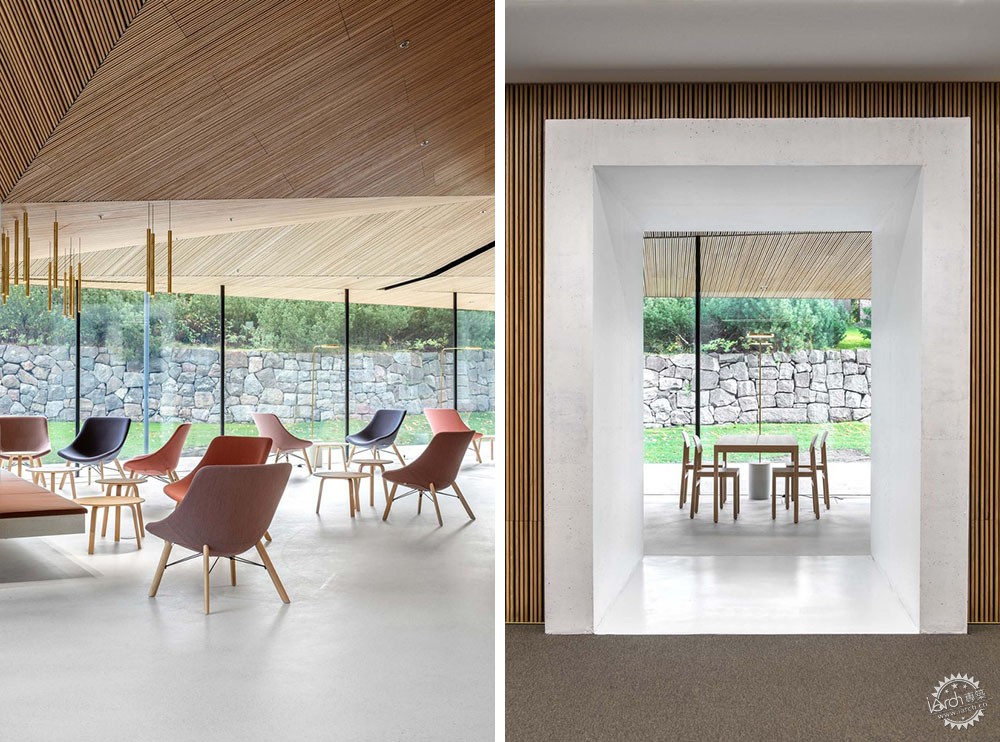
JKMM的创始合伙人Teemu Kurkela说:“图书馆不再只是关于书籍,更是通过多种渠道分享知识和经验。这种现象改变了图书馆的类型,使得现代图书馆成为寻找灵感的场所,通过阅读和其他的活动来学习新鲜的事物,也可以让人们聚在一起,他们就像社区的会堂。这就是为什么芬兰人今日往往将图书馆类比成公共起居室的原因。”
Teemu Kurkela founding partner at JKMM says, “Libraries are no longer solely about books, but about sharing knowledge and experiences through multiple channels. This phenomenon has changed the library typology; making contemporary libraries into places for finding inspiration, learning new things through reading and other activities and also getting together. They are not unlike community halls. This is why Finns today refer to libraries as public living rooms.”
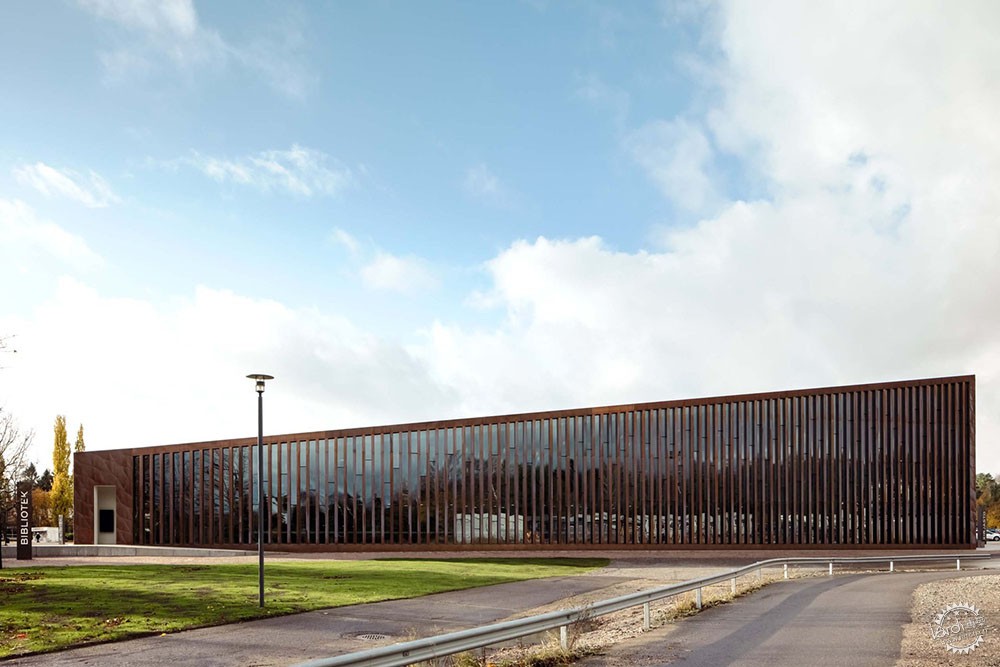
JKMM关注到Fyyri的社区功能和非盈利性质,这对于创建一个公民基金会是不可或缺的,应该更多地考虑到Kirkkonummi公民的团结和福祉,尤其是城市正在不断发展,需要容纳更多的公民,包括一波来自赫尔辛基的通勤者。Fyyri的室内设计被当地人民认为是公权力的重要部分,展现了当局对于人民的理解,体会到这座改造后的图书馆正是芬兰价值的重要表现。
JKMM see this community function and non commercial quality of Fyyri as integral to creating a civic foundation that is about solidarity and well-being for Kirkkonummi as it grows to accommodate more inhabitants including a new wave of Helsinki commuters. The fact that the interior design of Fyyri was considered an important part of the commission by the City of Kirkkonummi shows that the municipality understood that their residents will experience this remodelled library as a concrete expression of Finnish values.
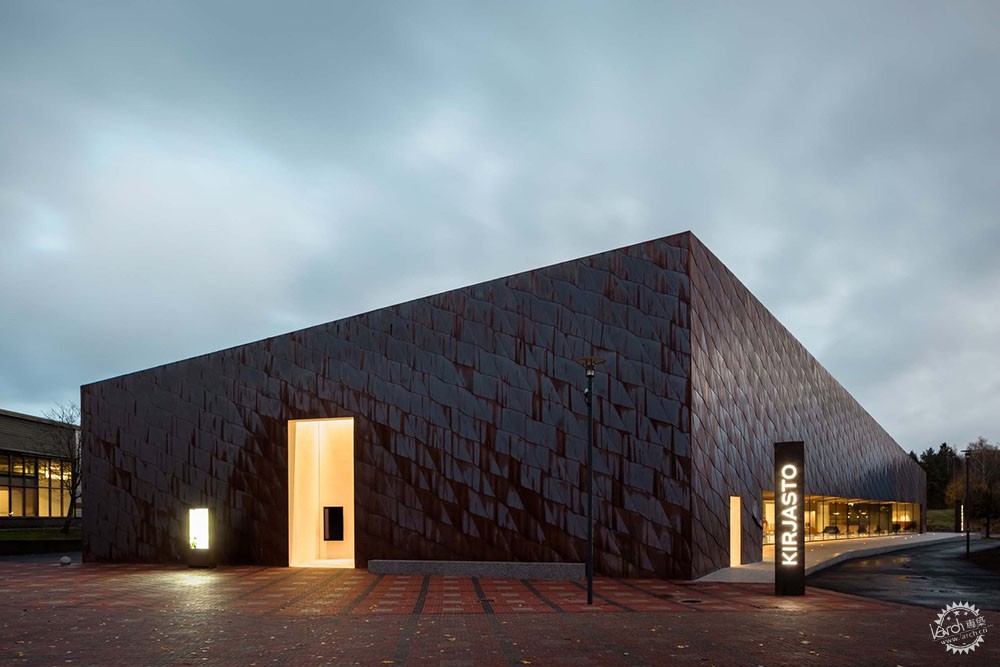
JKMM的室内设计师Tiina Rytkonen说道:“Fyyri的室内设计是热情和亲密的,让每个人都能找寻到建筑里他们真正的家园。通过回到八十年代的结构,建筑内部也有一些意想不到的空间,与旧的结构一起服务居民。有很多舒适的空间和藏身之处太适合孩子讲故事了。”面积4,700平方米的图书馆于2020年10月对外开放。
JKMM’s Interior Architect Tiina Rytkonen says, “Fyyri’s interior was designed to be welcoming and also intimate in a way that enables everyone to find their rightful home in the building. By reusing the 80s structure, the interior also has the sort of unanticipated spaces that come with working with older structures. There are cozy spaces and hideaways too perfect for children’s stories.” The 4.700 m2 library opened to the public in October 2020.
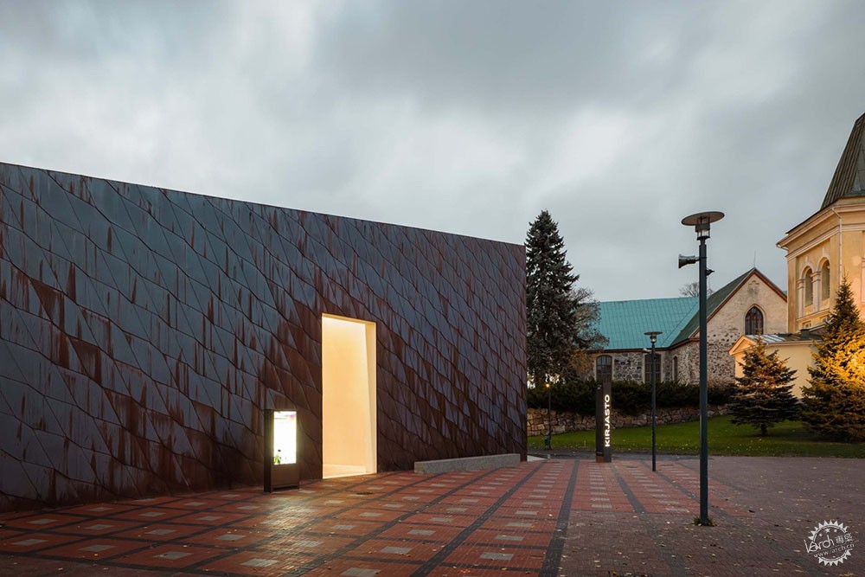

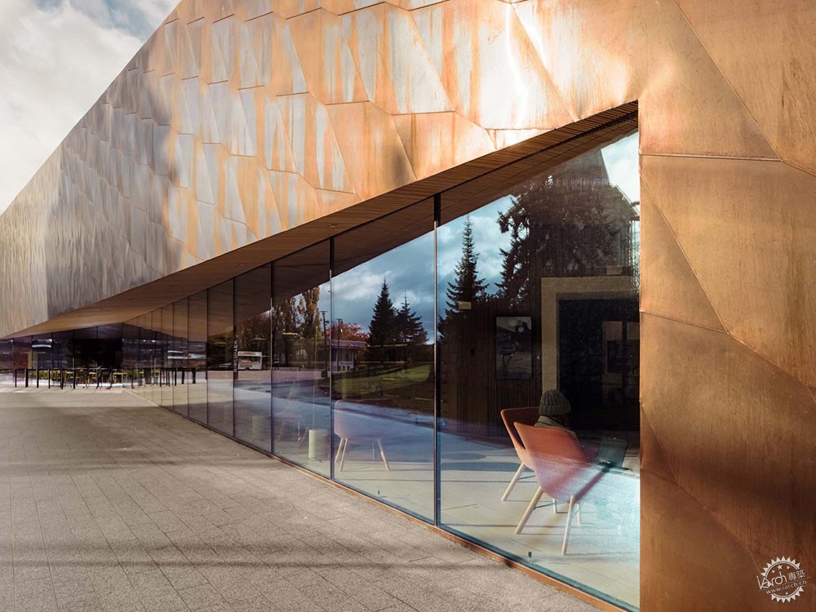
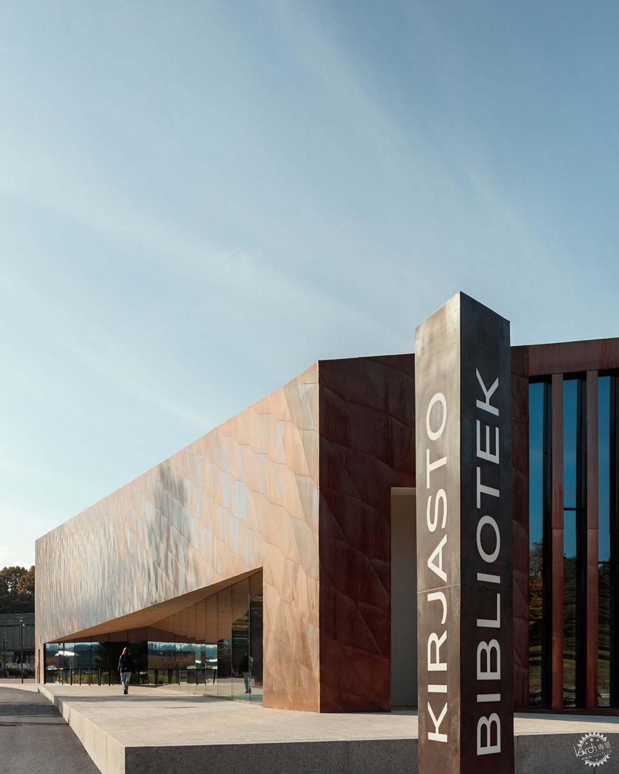
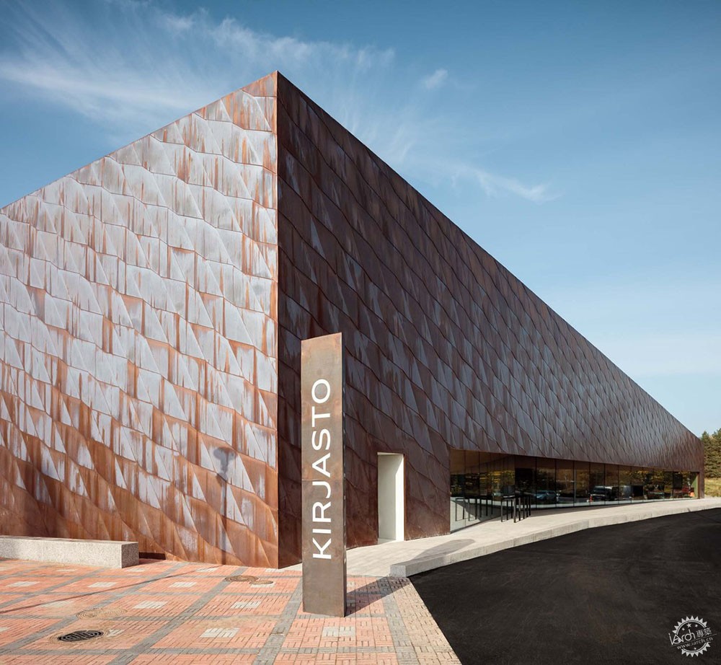
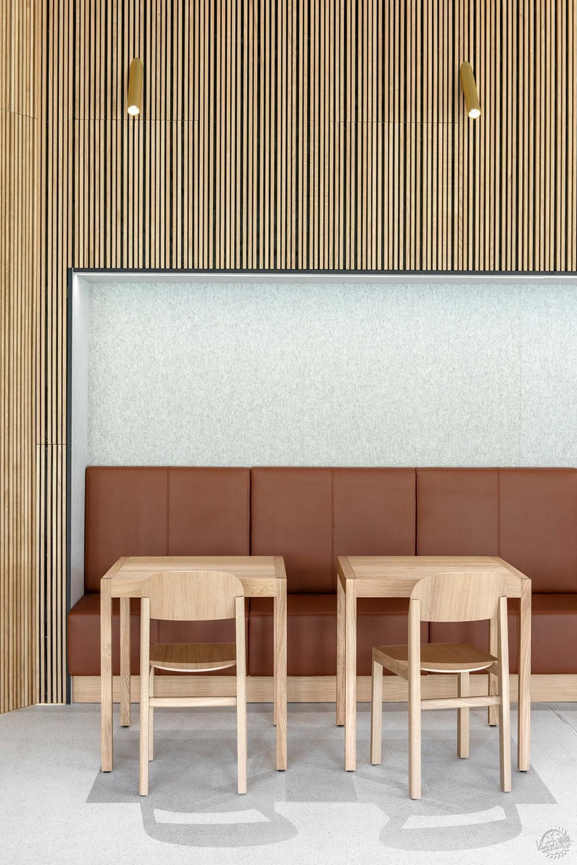
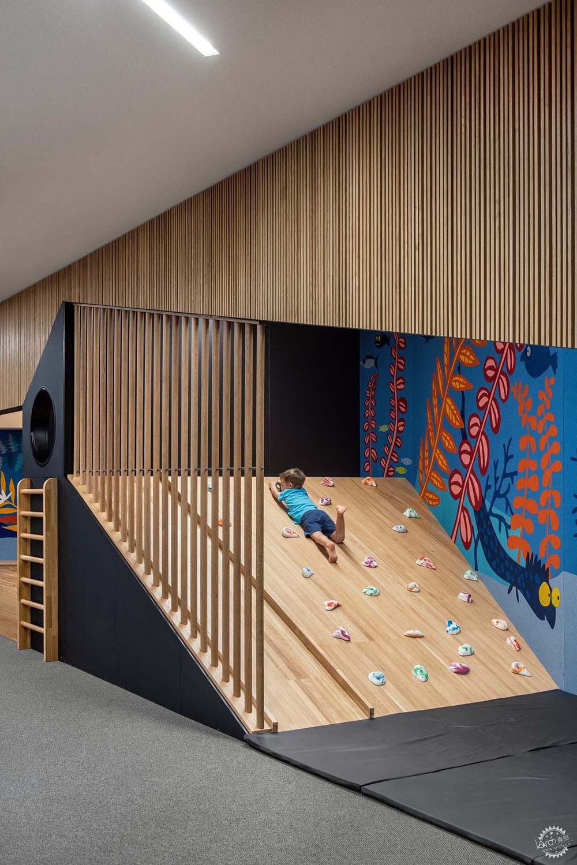
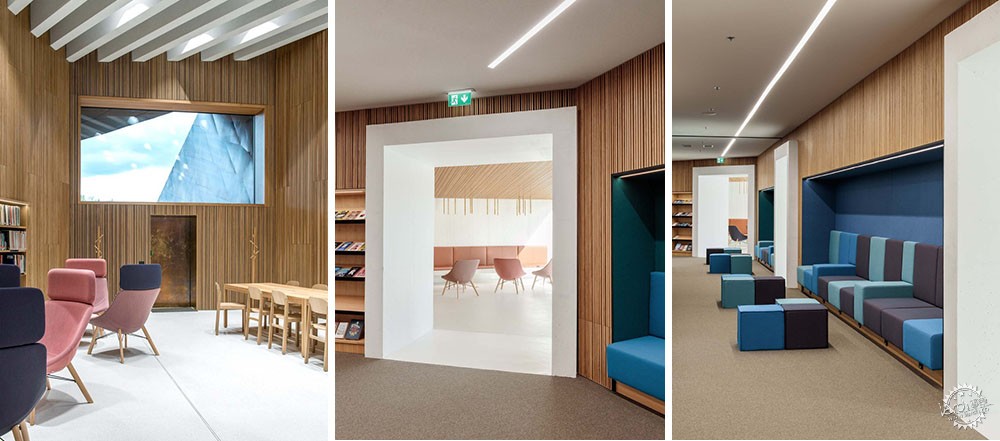

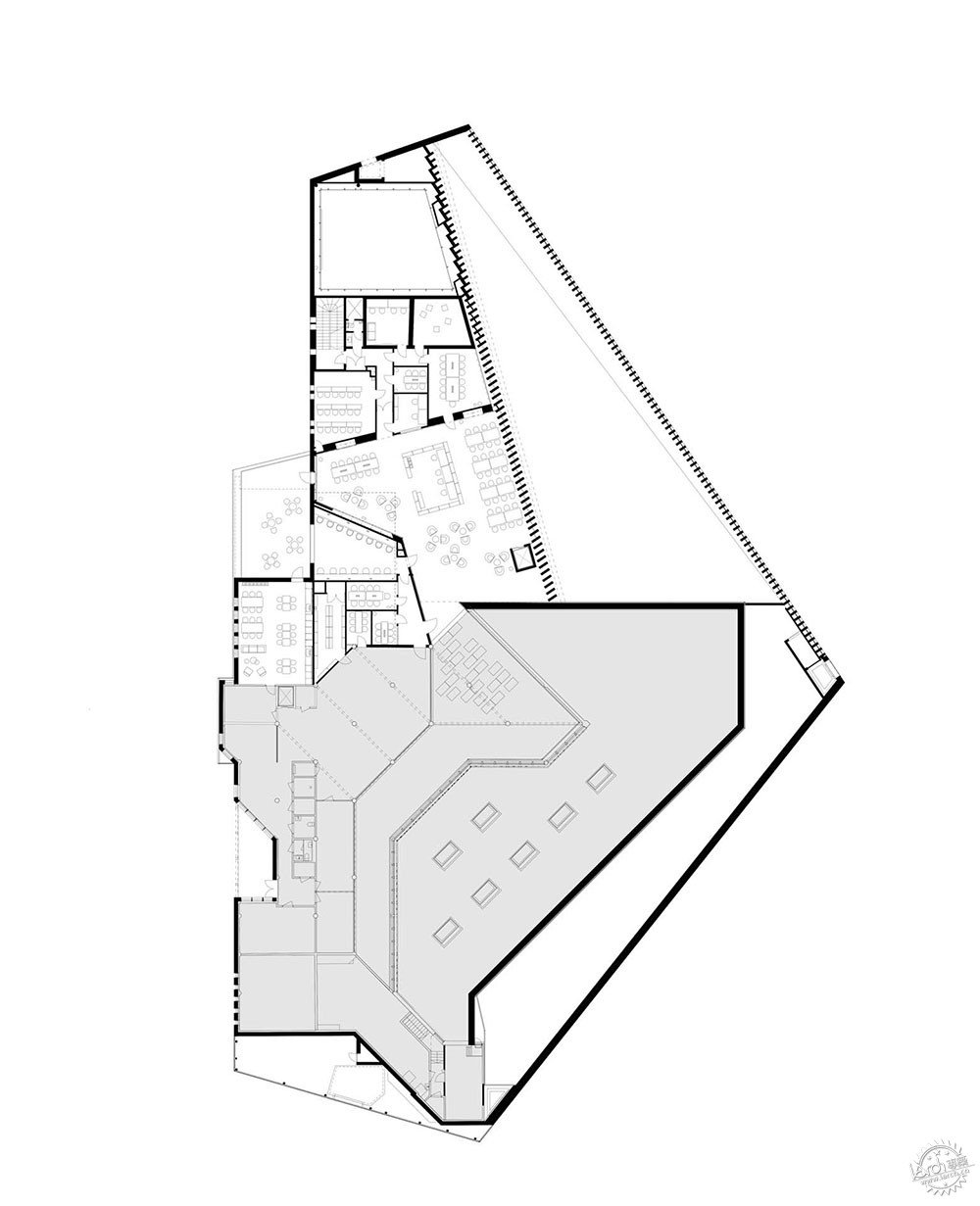
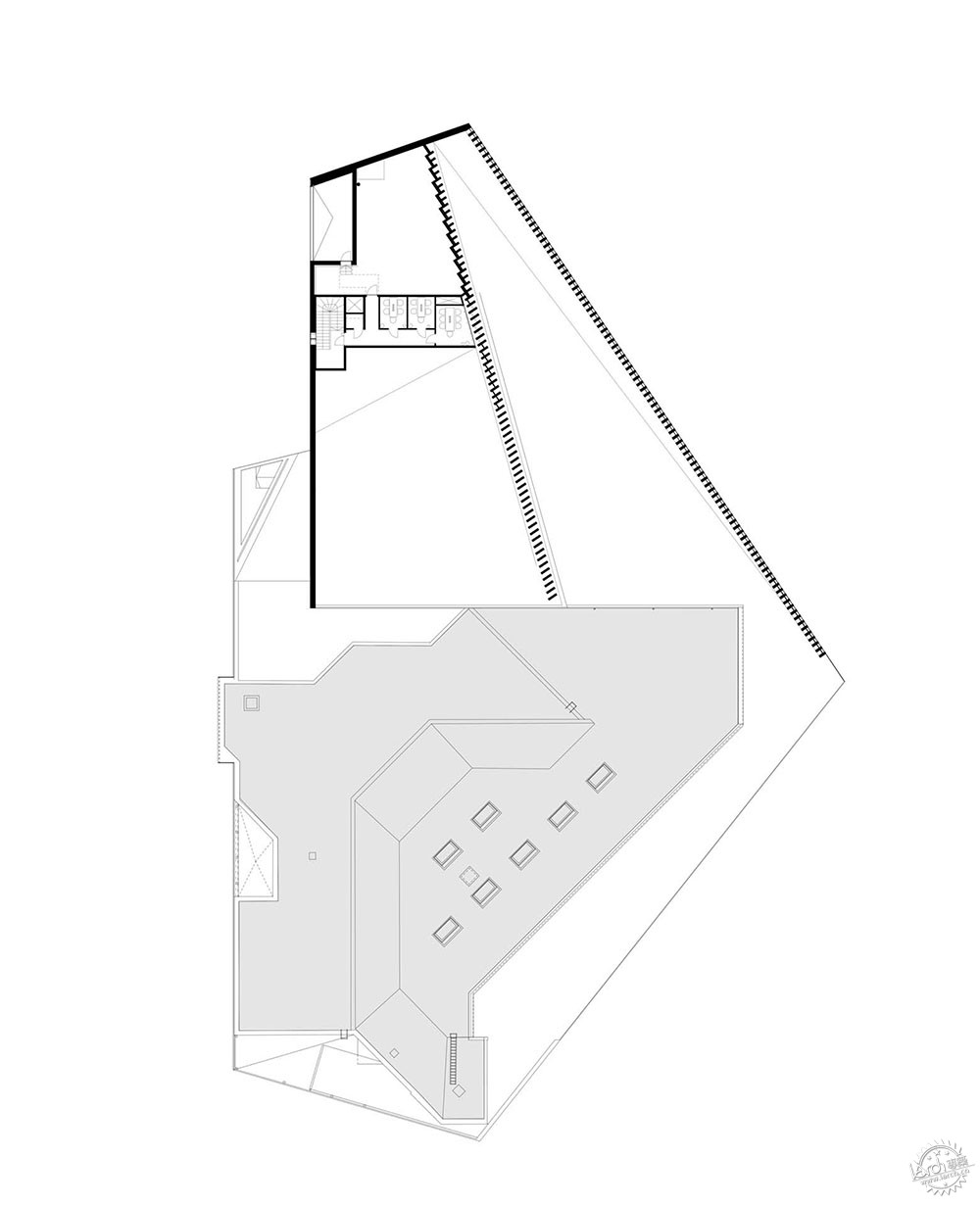
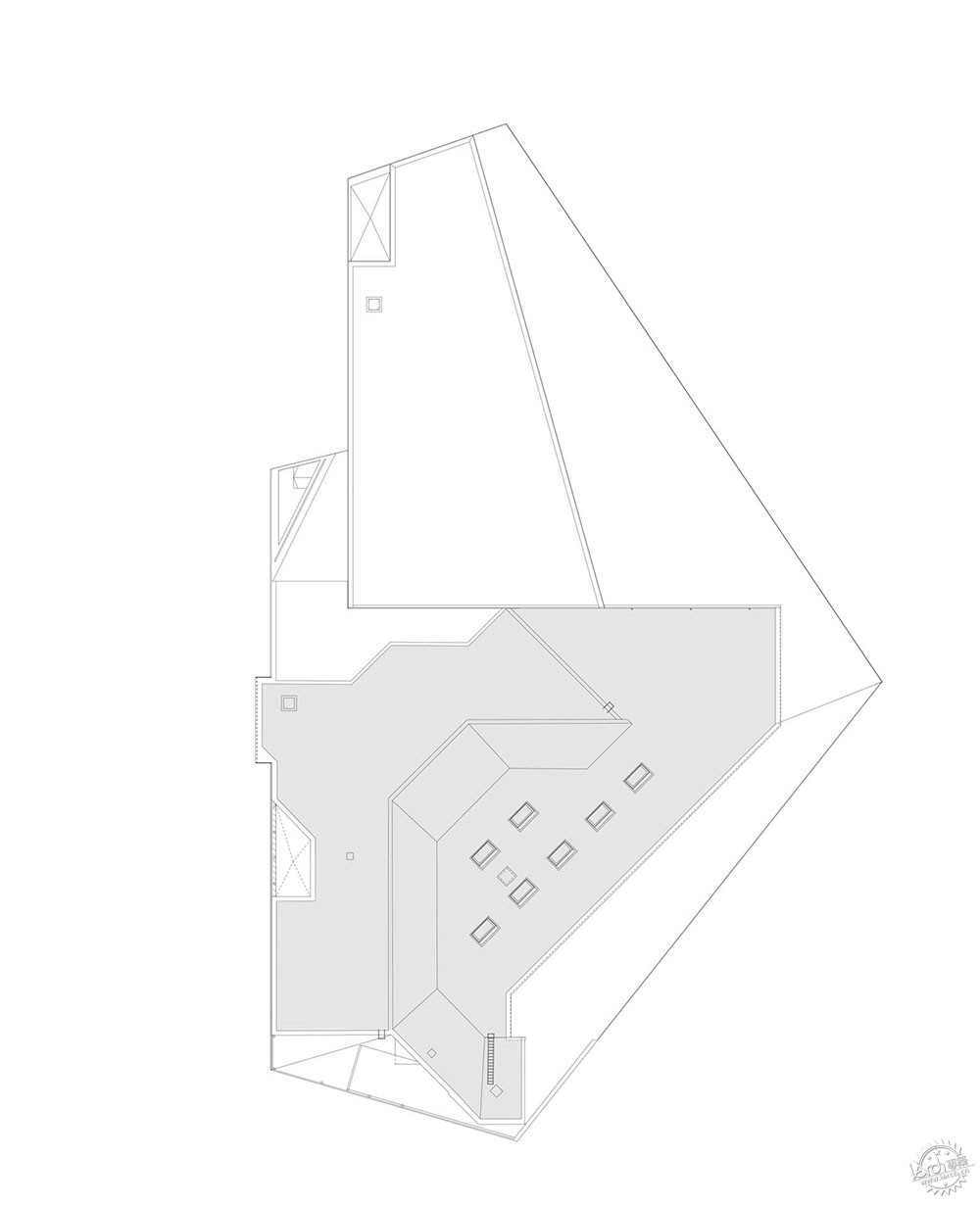


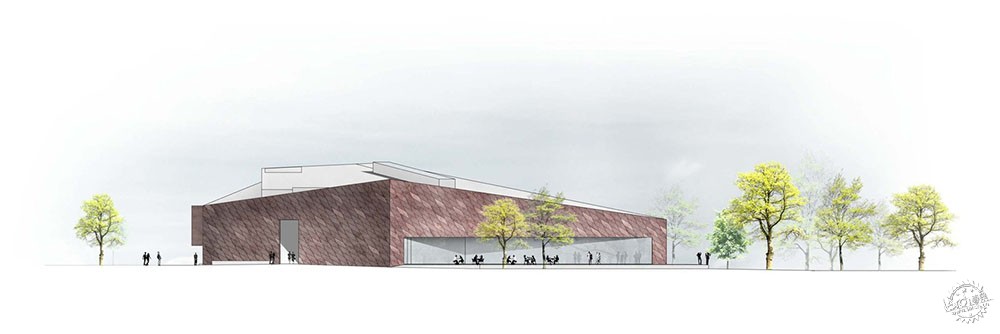

建筑事务所:JKMM Architects
类型:图书馆
面积:4700 m2
年份:2020年
摄影:Tuomas Uusheimo, Pauliina Salonen
委托人:Kirkkonummi市政厅
城市:Kirkkonummi
国家:芬兰
LIBRARY,KIRKKONUMMI, FINLAND
Architects: JKMM Architects
Area: 4700 m2
Year: 2020
Photographs: Tuomas Uusheimo, Pauliina Salonen
Client: Municipality of Kirkkonummi
City: Kirkkonummi
Country: Finland
|
|
专于设计,筑就未来
无论您身在何方;无论您作品规模大小;无论您是否已在设计等相关领域小有名气;无论您是否已成功求学、步入职业设计师队伍;只要你有想法、有创意、有能力,专筑网都愿为您提供一个展示自己的舞台
投稿邮箱:submit@iarch.cn 如何向专筑投稿?
