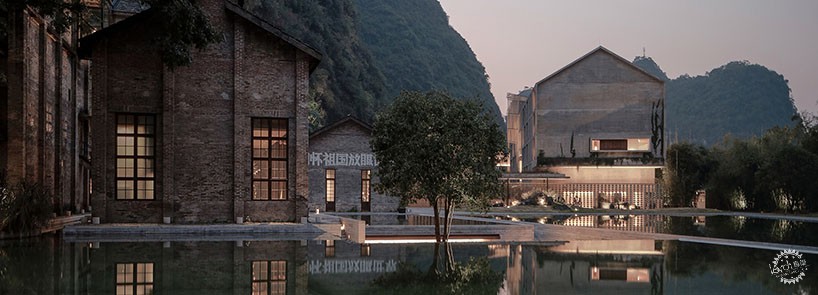
直向建筑将中国南方的一个糖厂改造成了酒店
Vector architects transforms sugar mill into hotel complex in southern china
由专筑网饭否,李韧编译
直向建筑将20世纪60年代的广西某糖厂改造成为一座酒店综合体。该项目被壮观的喀斯特山地景观包围,改造目的是通过融合新旧建筑风格来保护该工业遗产。这个名为阳朔阿丽拉糖舍的酒店以原来糖厂工业的桁架作为新建筑的结构,其两旁都是主要用于住宿的大型建筑。同时,重新设计的下沉的广场和倒影池也丰富了这个历史建筑的周边环境。
Vector architects has transformed a 1960s sugar mill into a hotel complex in southern china’s guangxi region. Surrounded by the dramatic karst mountain landscape, the project seeks to preserve the site’s industrial heritage by blending the old and new architectural styles. Named ‘alila yangshuo’, the hotel’s existing structures — the sugar mill and industrial truss — are flanked by larger buildings primarily used for guest accommodation. Meanwhile, a sunken plaza and reflecting pool have been re-designed to complement the historic architecture.
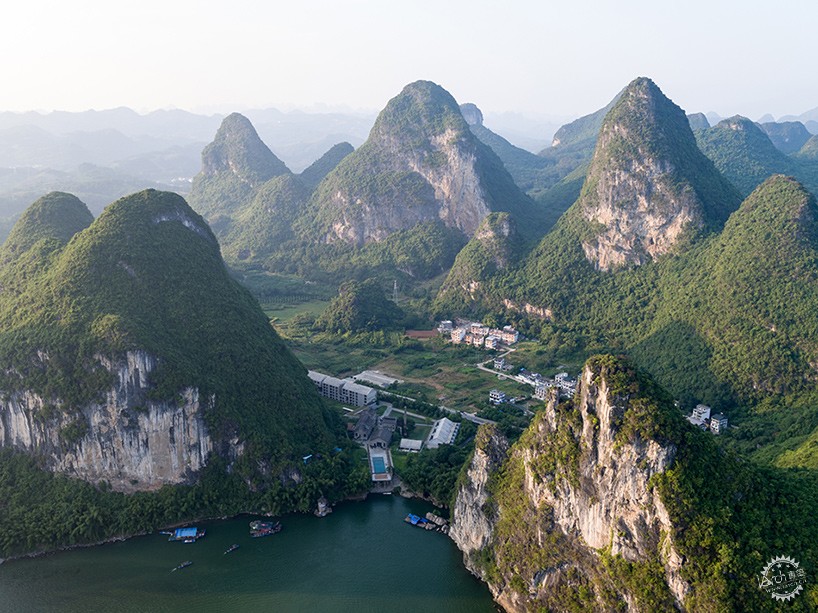
项目位于中国广西,摄影:陈颢(主要照片来源:苏圣亮)/the project is located in southern china’s guangxi region. image by hao chen (main image by shengliang su)
与传统的直接借鉴周边建筑形式的处理手法不同,直向建筑事务所和HSD水平线空间设计的室内设计师琚宾寻求使用外观类似,但是运用现代的材料和施工方法,以建立空间连续性。包含客房的主楼采用空心混凝土砌块和板状混凝土建成,这些选择确保了与现有工厂的关系。同时,所有的新建筑尽可能坐落在地面上,确保它们不会影响到邻近建筑。
Rather than replicating the old buildings’ materiality and texture, vector architects and interior designer ju bin of horizontal space design sought to use comparable, but contemporary materials and construction methods in order to establish continuity. The main building, which contains guest rooms, has been built using hollow concrete blocks and board formed concrete — choices which ensure a relationship with the existing mill. Meanwhile, all new buildings have all been designed to sit as long to the ground as possible, ensuring that they do not detract from the presence of the neighboring structures.
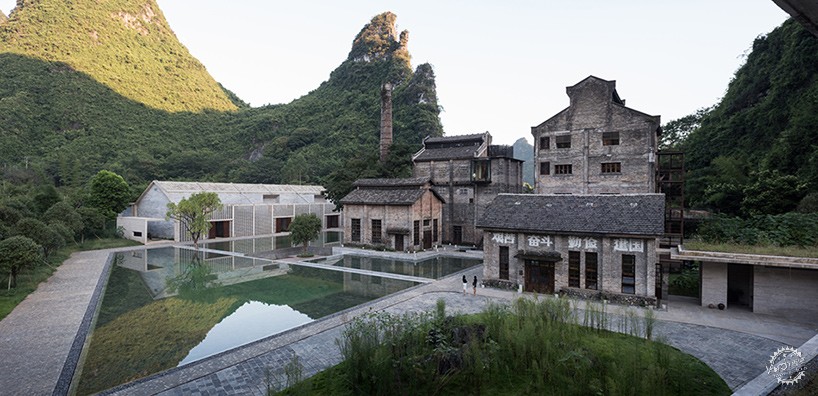
建筑师将20世纪60年代的糖厂改造为酒店综合体/the architects transformed a 1960s sugar mill into a hotel complex. image by hao chen
各种建筑物之间的场地被设计成一个供酒店客人漫步的花园。主楼包括两个循环系统:一个是功能性走廊系统,另一个是连接三个洞穴状空间的走道。“洞穴”的设置十分巧妙,让人们能够拥有良好的景观视野。第二条路线通过地面长廊的延伸让游客体验不同区域的光影变化,以及不同的框景效果。
Between the various buildings, the site has been conceived as a garden for hotel guests to wander. The main building comprises two circulation systems: one, a functional corridor system, while the other is a walkway that connects three cave-like spaces. The ‘caves’ are carefully located so that they provide sightlines towards the surrounding mountains. This second route — an extension of the ground level promenade — allows visitors to experience different areas of light and shade, as well as different views of the framed landscape.
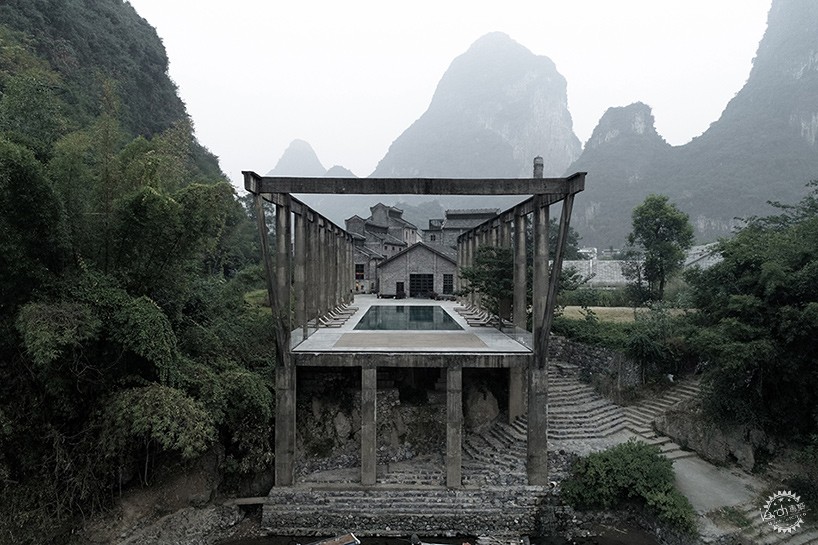
原有的工业空间被改造成一个娱乐性的游泳池/the industrial truss has been re-purposed as a swimming pool. image by shengliang su
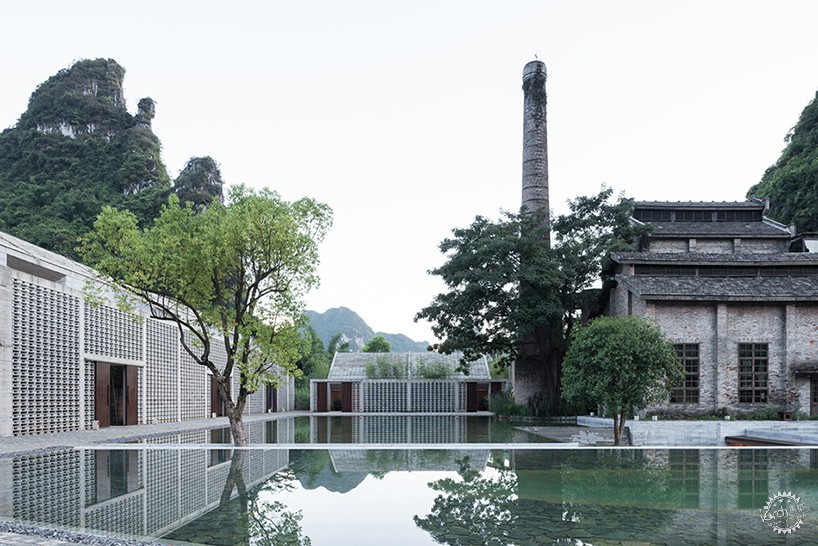
通过融合新旧建筑风格来保护该工业遗产/the project preserves the site’s industrial heritage by blending the old and new. image by hao chen
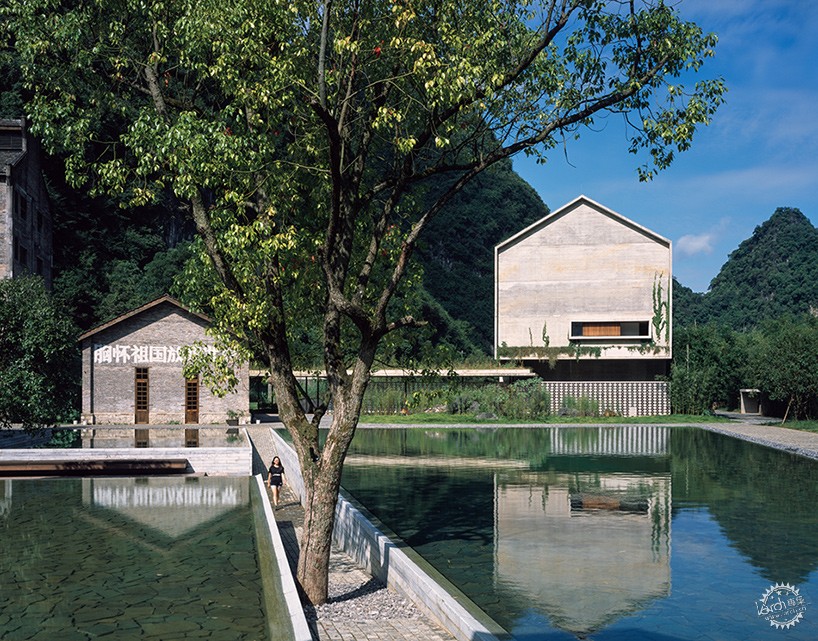
模仿历史建筑的屋顶轮廓线而形成的新建筑的屋顶轮廓线/the roofline of the new structure mimics the historic architecture. image by hao chen
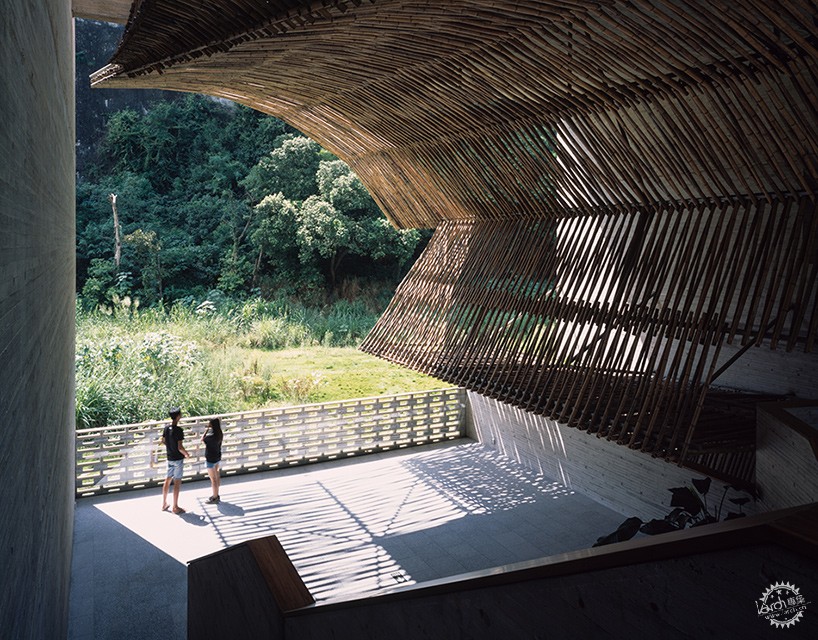
一个连接三个洞穴状空间的走道/a walkway connects three cave-like spaces. image by hao chen
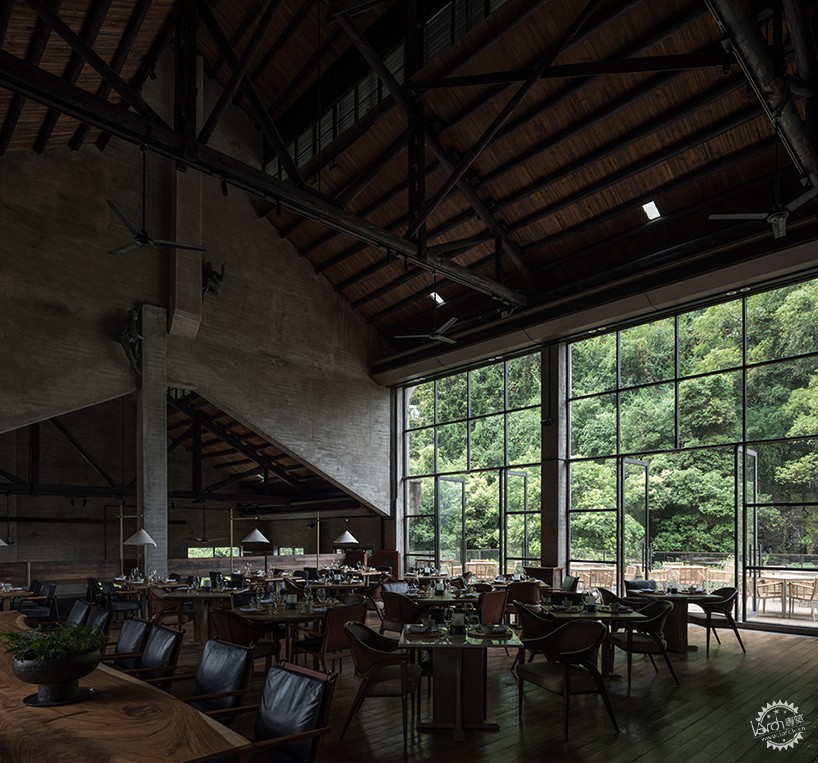
酒店四周是壮观的喀斯特山地景观 /the hotel is surrounded by the dramatic karst mountain landscape. image by hao chen
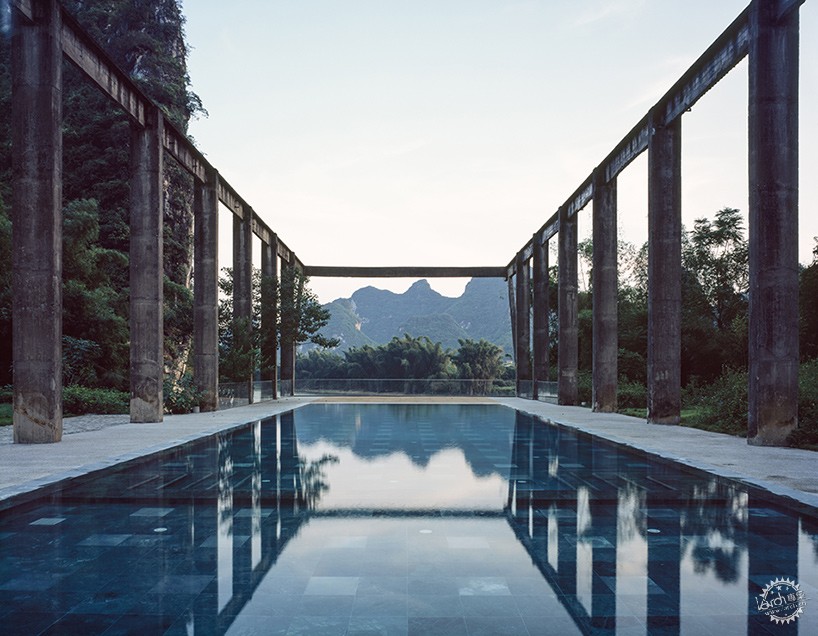
用当代的材料和建设方式来建立空间连续性/contemporary materials and construction methods have been used in order to establish continuity. image by hao chen
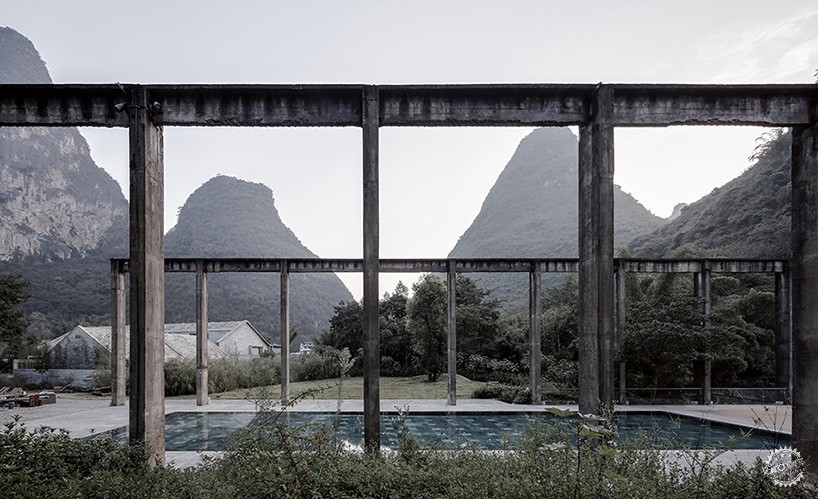
重新设计的下沉的广场丰富了这个历史建筑的周边环境/a sunken plaza has been re-designed to complement the historic architecture. image by shengliang su
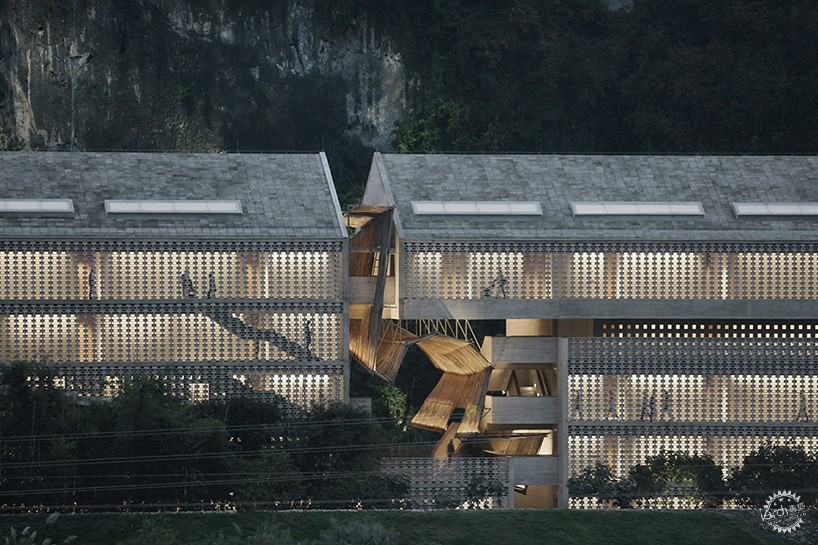
大体量建筑主要用于住宿/the larger buildings are primarily used for guest accommodation. image by shengliang su
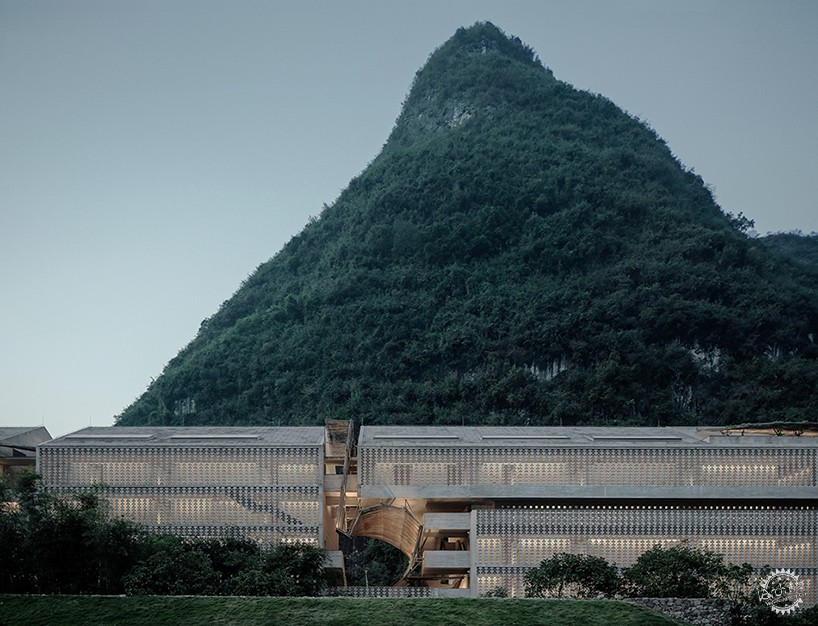
image by shengliang su
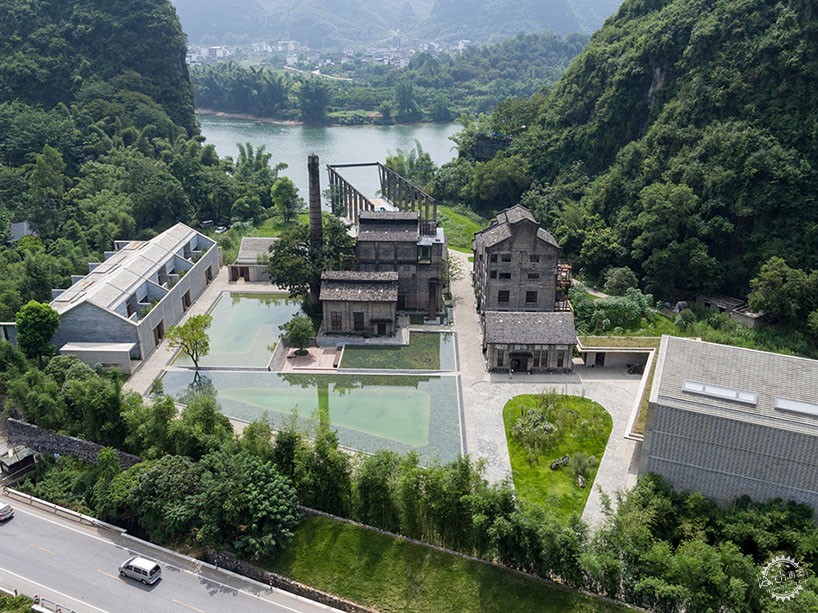
image by hao chen
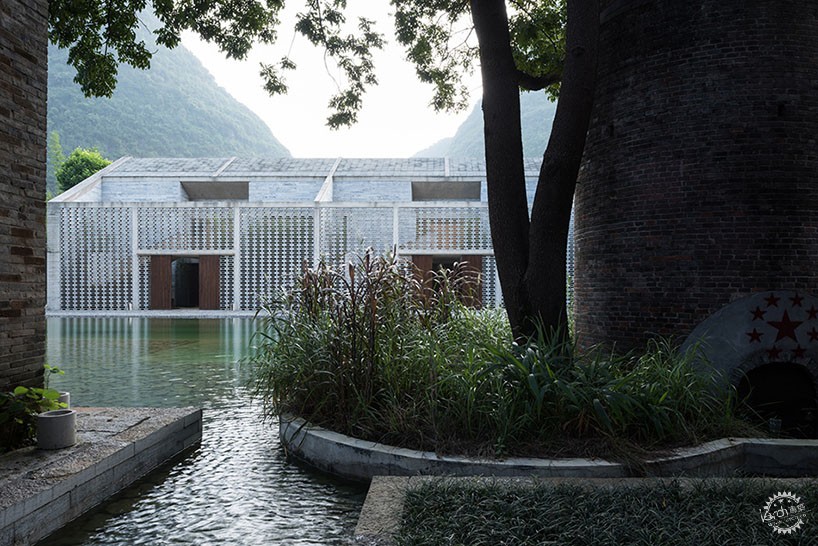
image by hao chen
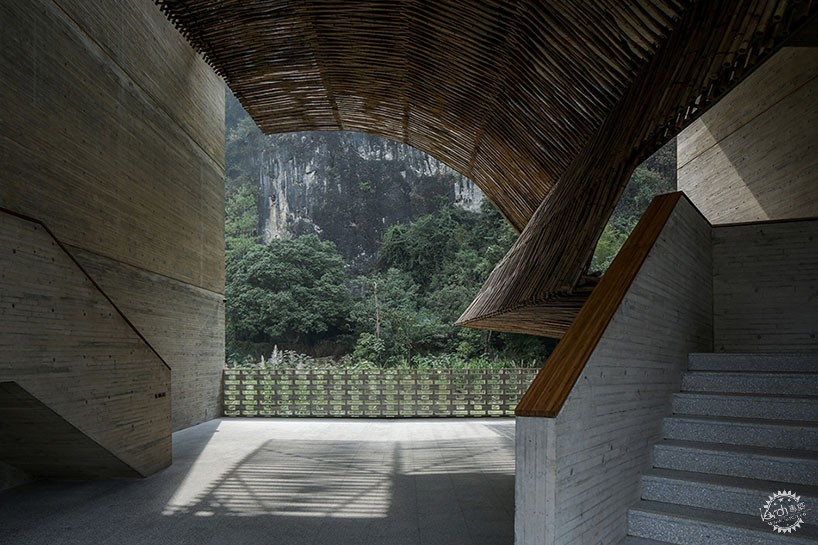
image by shengliang su
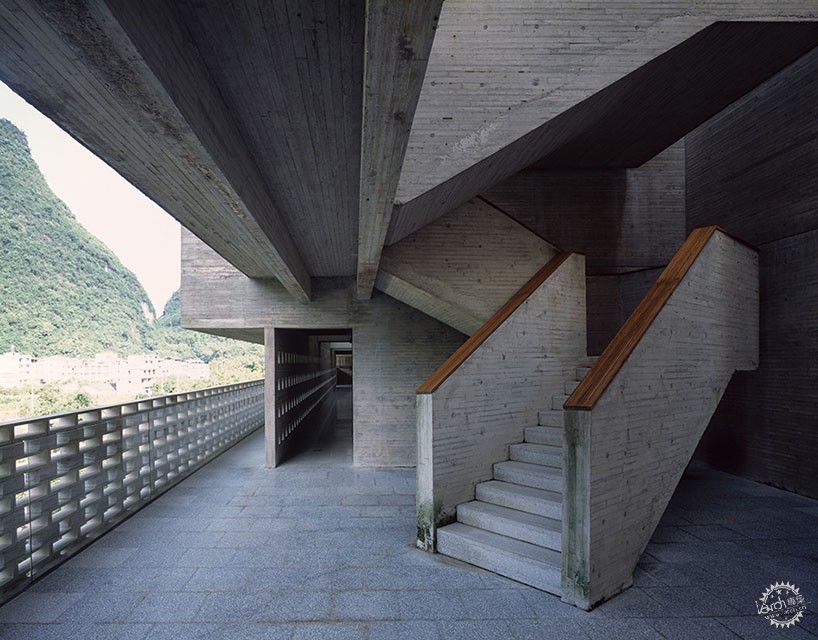
image by hao chen
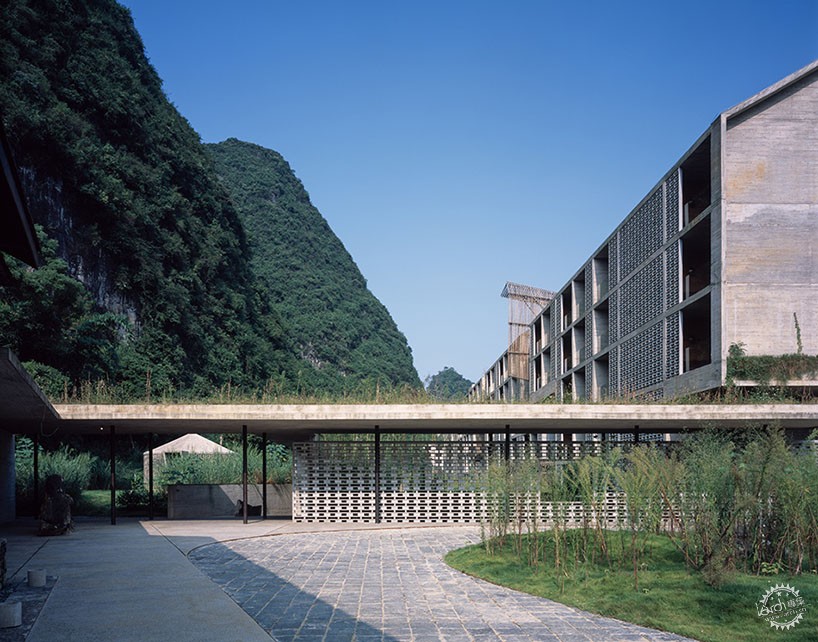
image by hao chen
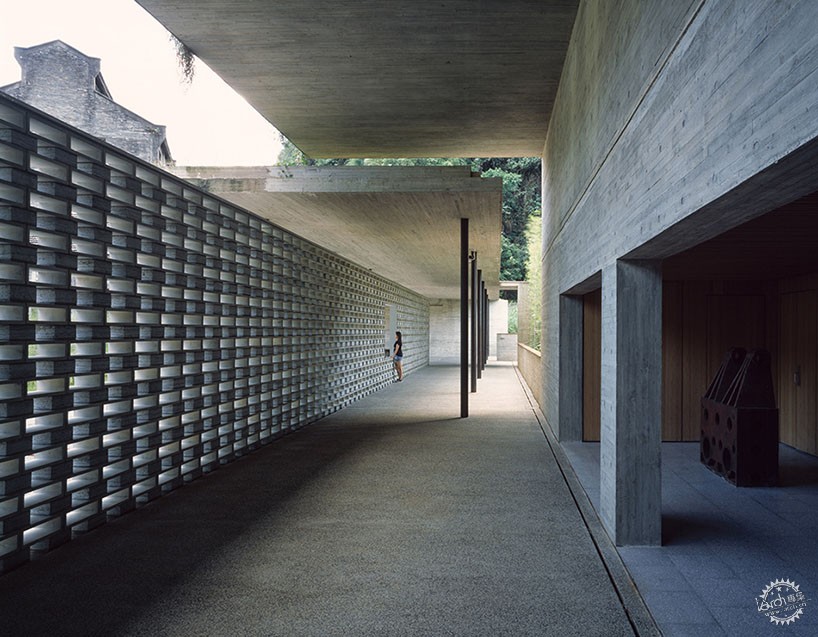
image by hao chen
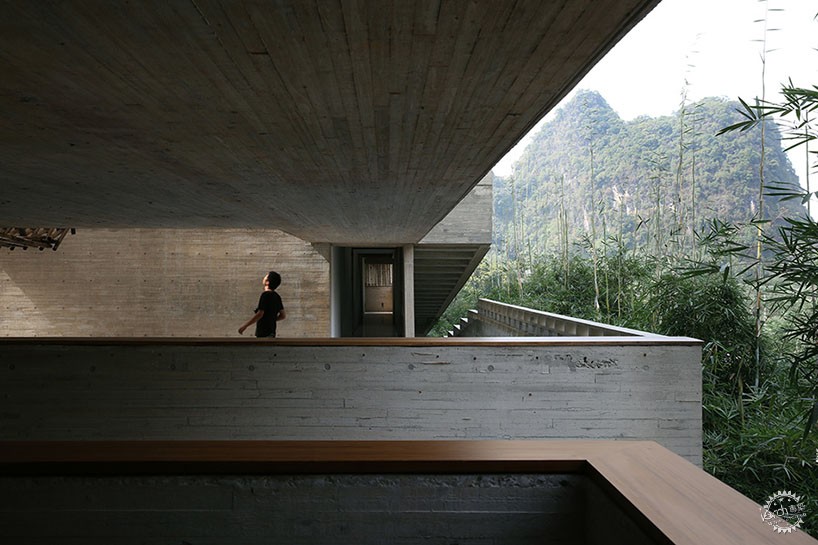
image by shengliang su
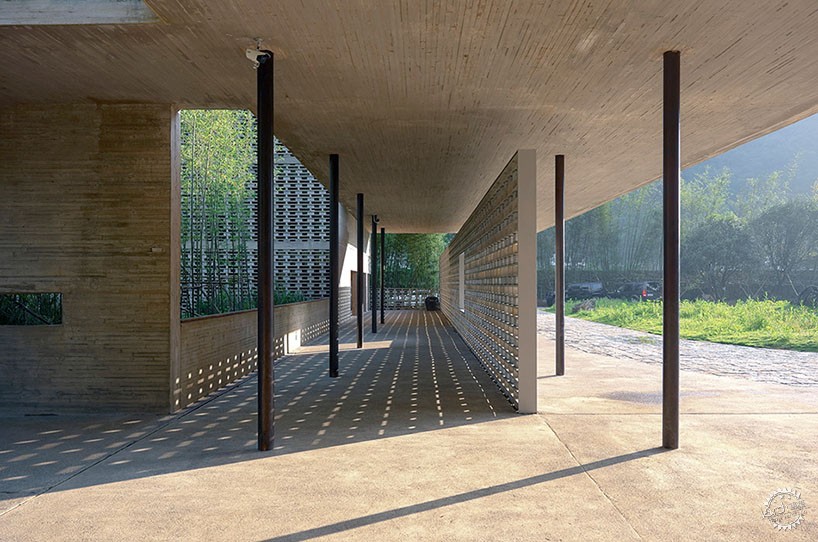
image by hao chen
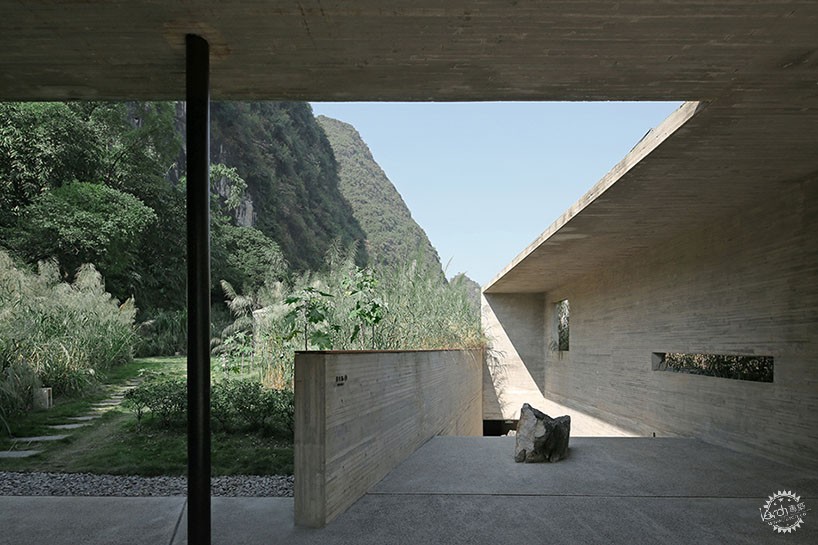
image by shengliang su
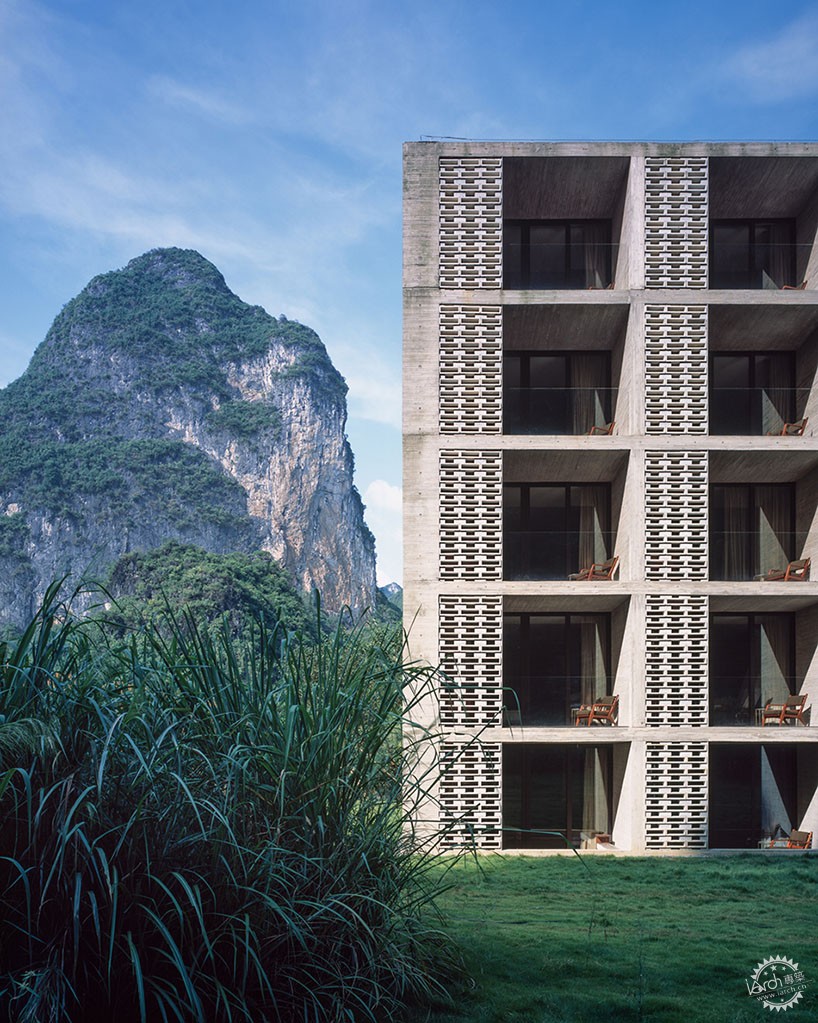
image by hao chen
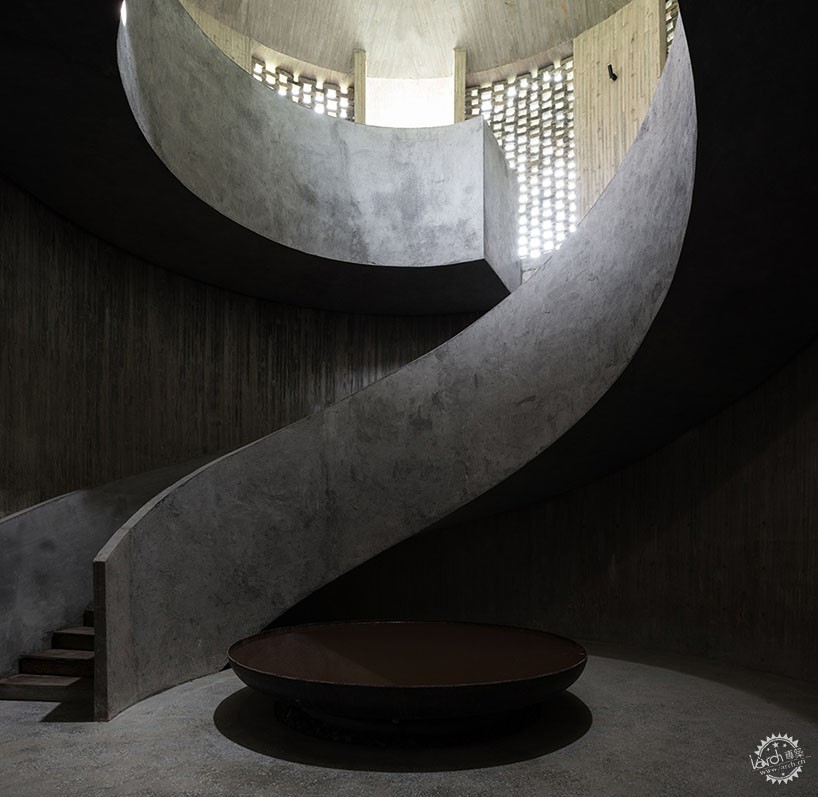
image by hao chen
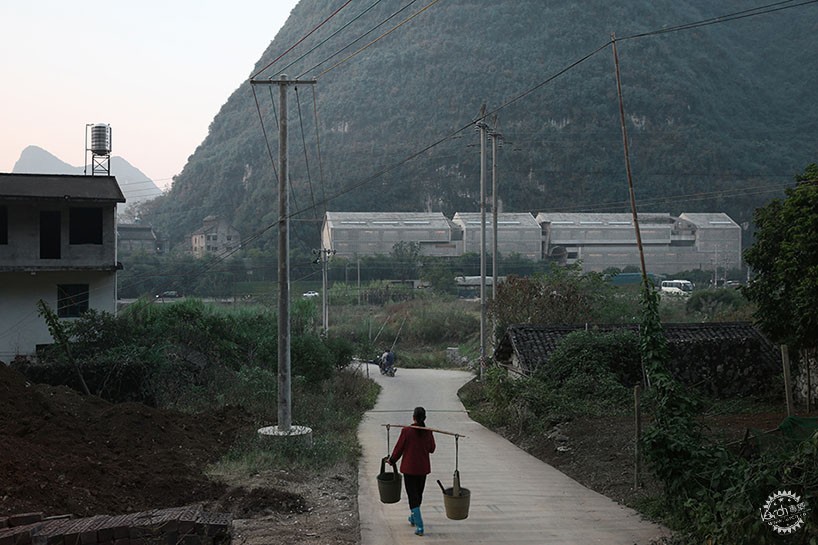
image by shengliang su
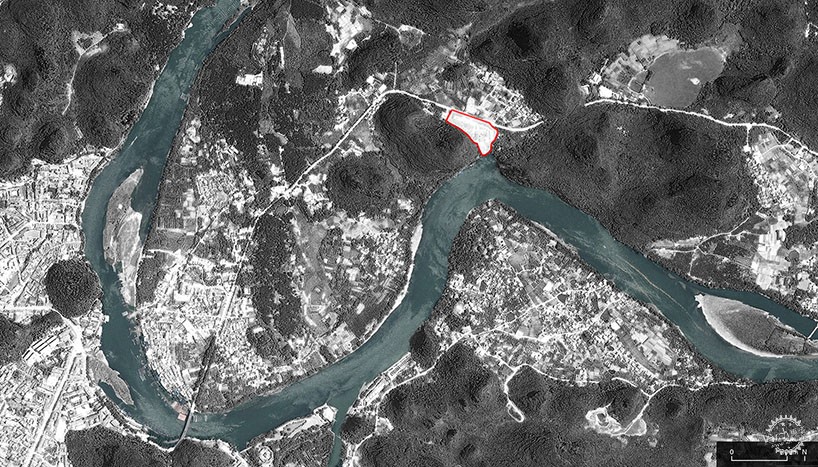
场地平面图/site plan. image courtesy of vector architects
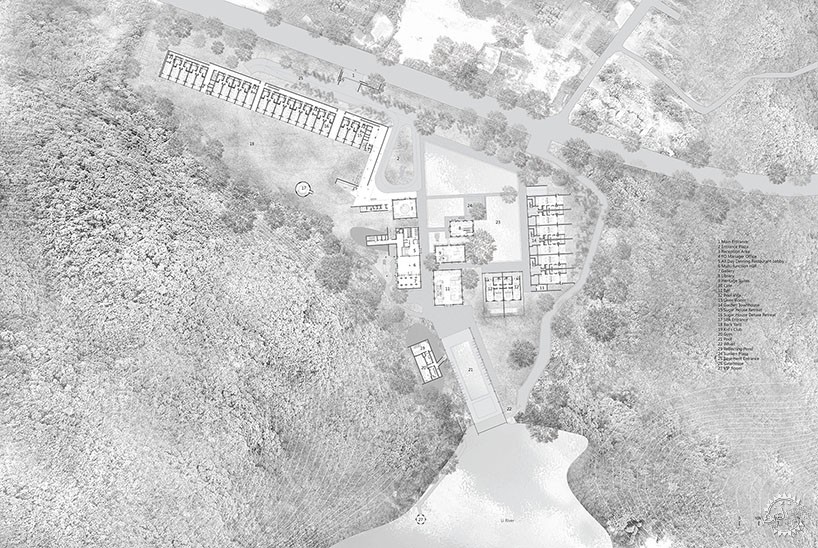
一层平面图/floor plan / level +1. image courtesy of vector architects
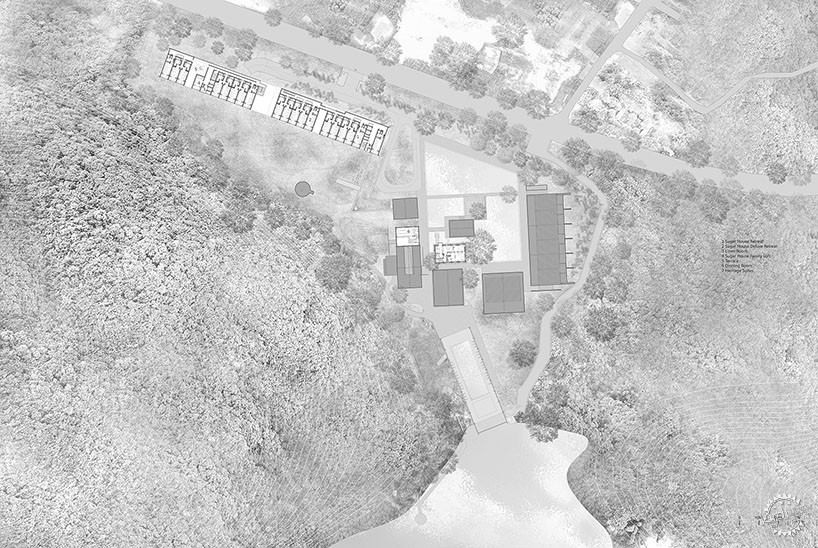
四层平面图/floor plan / level +4. image courtesy of vector architects
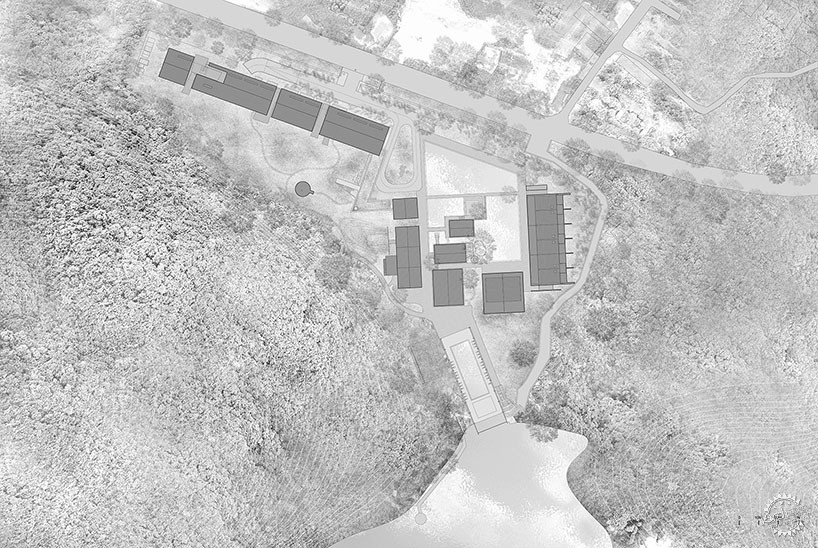
屋顶平面图/roof plan. image courtesy of vector architects

剖面图/section. image courtesy of vector architects
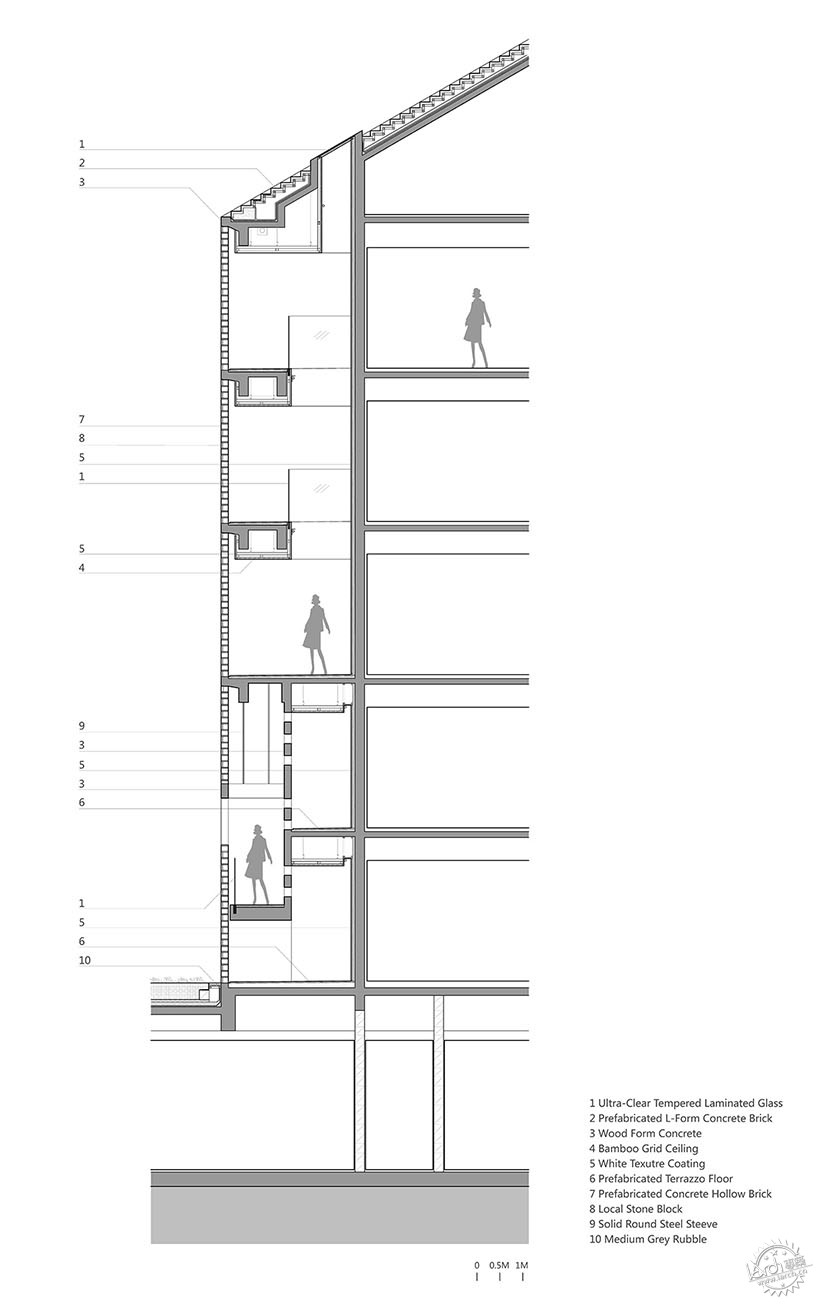
剖面图/section. image courtesy of vector architects
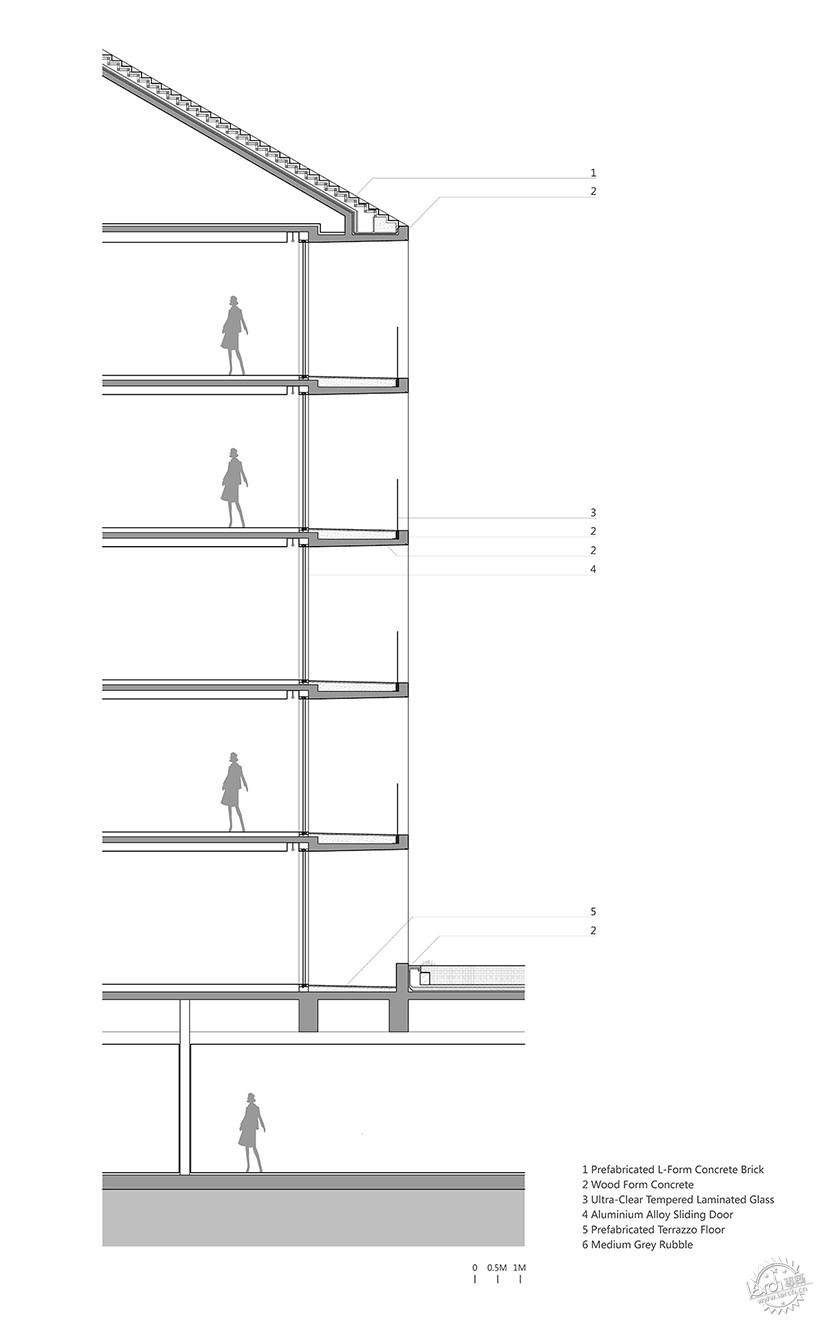
剖面图/section. image courtesy of vector architects
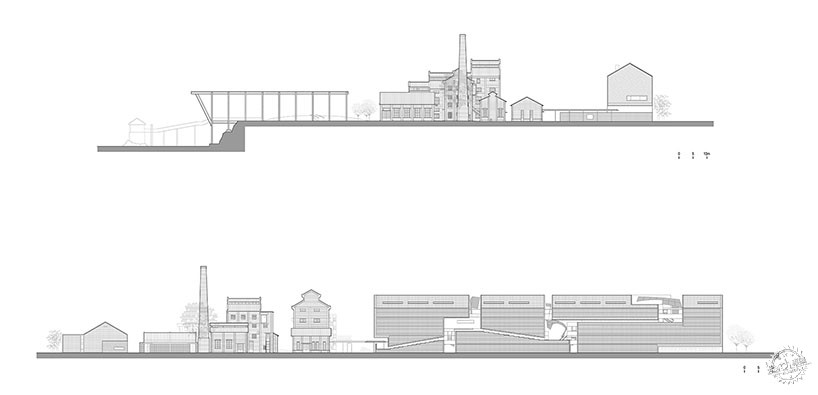
立面图/elevations. image courtesy of vector architects
项目信息:
地点:广西桂林阳朔
建筑设计:董功/直向建筑
室内设计:琚宾/水平线空间设计
建筑设计团队:何斌、王楠、刘晨、朱方舟、王坚、徐孟尧、孔祥栋、刘智勇、李柏、张鹏、马小凯、赵亮亮
室内设计团队:韦金晶、韦耀程、聂红明、 张洛凯、罗钒于、周文骏
驻场建筑师:赵亮亮、张鹏/直向建筑,李映发、李希普/水平线空间设计
机电顾问:林森、李海家、韦福良、何姣荣、高宇/深圳市嘉石机电工程设计有限公司
灯光顾问:Albert Martin Klaasen / Klaasen Lighting Design
当地设计院:桂林市建筑设计研究院
合作项目建筑师:覃建明
合作建筑师:杨木、卢远欣
结构设计:郑文甫、李波、周贤忠
机电设计:林德生、陆小燕、邓京
景观设计:于谦柏、肖滢瀛
业主:阳朔新天地旅游发展有限公司
酒店管理:阿丽拉酒店及度假村
结构:框架剪力墙结构
材料:木模混凝土、混凝土砌块、当地石材、竹木、白色肌理涂料、水磨石、水洗石
建筑面积:16,000㎡
设计时间:08/2013 - 10/2014
建造时间:10/2014 - 06/2017
摄影:陈颢,苏圣亮
project info:
location: yangshuo, guilin, guangxi, china
principal architect: gong dong / vector architects
interior architect: bin ju / horizontal space design
architecture design team: bin he, nan wang, chen liu, fangzhou zhu, jian wang, mengyao xu, xiangdonbg kong, zhiyong liu, bai li, peng zhang, xiaokai ma, liangliang zhao
interior design team: jinjing wei, yaocheng wei, hongming nie, luokai zhang, fanyu luo, wenjun zhou
site architect: liangliang zhao, peng zhang / vector architects; yingfa li, xipu li / horizonal space design
mechanical and electrical consultant: sen lin, haijia li, fuliang wei, jiaorong he, yu gao / shenzhen JS M&E engineering design co.ltd
lighting consultant: albert martin klaasen / klaasen lighting design
LDI: guilin institute of architectural design co.,ltd.
LDI project architect: jianmin qin
LDI architects: mu yang, yuanxin lu
structural engineer: wenfu zheng, bo li, xianzhong zhou
MEP engineer: dengsheng lin, xiaoyan lu, jing deng
landscape designer: qianbai yu, yingying xiao
client: landmark tourism investment company
hotel management: alila hotels and resorts
structure: frame-shear wall structure
material: wood formwork concrete, concrete block, local masonry, bamboo, stucco, terrazzo, pebbledash
building area: 16,000 sqm / 172,222 sqf
design period: august 2013 – october 2014
construction period: october 2014 – june 2017
photography: hao chen, shengliang su
出处:本文译自www.designboom.com/,转载请注明出处。
|
|
