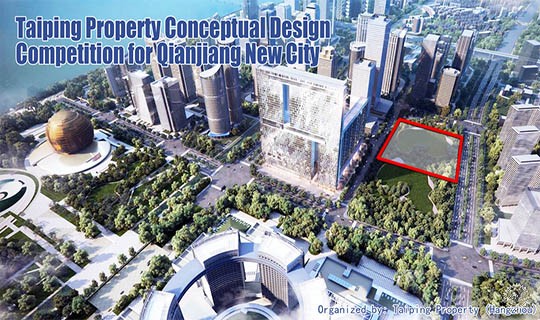
Conceptual Design Competition for Qianjiang New City
由专筑网缕夕,李韧编译
提交时间:2018年4月3日
注册时间:2018年4月3日
语言:英文,中文
地点:中国,杭州
奖励:请参阅下面的详细信息
类型:开放型
本次竞赛希望征集具有创新理念、先进技术、合理实用功能的甲级高端写字楼概念设计方案,在杭州钱江新城打造标志性建筑。
I.项目简介
杭州钱江新城项目位于JG1302-05地块和JG1302-06地块,两块地块相邻。项目在新城核心区,东南面毗邻石民大街,西南面延伸至承兴路,西北接钱江路,紧邻利友商务中心、电力局、变电站等。
基地面积22093平方米,容积率不超过4.5。该项目的土地功能性质是商业用途(B2)。包含在地上计容面积不得大于99418.50平方米,绿化率不得超过15%,建筑密度不高于45%。JG1302-05和JG1302-06地块的建筑高度分别不得超过70米和80米。
II.竞赛方法和注册要求
所有具有相关设计经验的国内外独立设计单位均可报名参赛。注册时应符合下列申请资格:
1. 申请人为外国设计单位,应当在所在国家或者地区拥有合法经营和设计许可证;
2. 申请人为境内设计单位,应当有独立法人,并具有建筑工程设计甲级资质证书和工程设计综合资质甲级资质证书;
3. 申请人为港澳台设计单位,应当具有地区合法经营和设计许可证;
4. 由两个符合要求的上述1-3个设计单位组成的联合申请人,包括:a)国内外共同组成的设计单位; b)由港澳台和外国共同组成的设计单位; c)由国内和港澳台联合组成的设计单位。上述情况的申请人不得以个人名义或与其他设计单位共同参赛。
5. 个人和/或未经许可的团体的申请将视为无效。
6. 参加项目设计的人员应为设计院的正式工作人员。主创设计师应具有同一类型多个项目的经验,并且必须直接参与竞赛的所有阶段。为了确保项目提案设计人员能够准确理解中国区域背景和相关要求,每个团队必须至少有一名能够流利使用中文的项目设计人员。
7. 设计单位应按注册时竞赛文件规定的要求提供资格预审资料。
III.参赛须知
1. 主办单位将根据设计单位综合实力、项目成绩、设计团队的经验和人员组成,根据申请人提交的资格预审文件和其他资料决定资格候选人。
2. 竞赛第一阶段,通过资格预审选出6名候选人。其中三名是符合要求1的外国设计单位,另外三名是符合2、3、4要求的设计单位。另外,还将选择了2个替代候选人,满足1、2、3、4要求(按顺序排列)。如果入选设计单位在第2阶段退出竞赛,那么备选候选人则可参与竞赛。
IV.注册方法和参赛文件
参加竞赛的设计院或联合设计单位应按照“太平房地产钱江新城概念设计竞赛通知”的要求填写“太平房地产钱江新城概念设计竞赛申请书”(附件2)和附件1“太平财产宣布钱江新城概念设计竞赛 - 参与公告”。联合设计单位应于2018年4月3日17:00(北京时间)之前提供“联合设计协议”并注册。相关信息和文件可查询以下网站:
网站1:ArchDaily(https://www.archdaily.com)
网站2:ABBS(http://www.abbs.com.cn)
网站3:CHINATAIPING(http://www.cntaiping.com)
相关文件可通过以下链接下载:
https://pan.baidu.com/s/1PfJxSChFJdwgo2sRSpea_Q
附件1 太平物业宣布概念设计大赛的钱江新城-参与的通告
附件2应用太平物业的概念设计竞赛的钱江新城
附件3联合设计协议
V.注册查询
注册方式1:
徐先生(+86)13902937655,(+86)75588242957
电子邮箱:xusq@tpih.cntaiping.com
注册方式2:
陈先生(+86)17317701110,(+86)2160458629
电子邮箱:chenxf@tpih.cntaiping.com
Submission: April 03, 2018
Registration: April 03, 2018
Language: English, Chinese
Location: Hangzhou, China
Prizes: Please see details below
Type: Open
The competition invites conceptual design proposal for a class-A, high-end office building which incorporates innovative ideas, advanced technology, reasonably practical functions, thus constructing an iconic building in Qianjiang New City of Hangzhou, China.
I. Project Profile
The two plots of the project, Unit JG1302-05 Land and Unit JG1302-06 Land in Qianjiang Xincheng (Qian Jiang New City), Hangzhou, are adjacent to each other. They are located in the core area of the New City, reaching Shimin Street to east and south, extending to Chengxing Road to west and south, near Qianjiang Road to west and north, and adjacent to Liyou Business Center, Jingfang Power Substation of Electricity Authority to east and north.
The total building area is 22,093.00m2. Volume fraction is no more than 4.5. The main purpose of the project is for business use (B2). Above-ground building area included in volume fraction must be no larger 99,418.50m2. Greenery ratio must be no more than 15%. Building density is no higher than 45%. The building height of JG1302-05 and JG1302-06 must not exceed 70m and 80m respectively.
II. Competition Method and Registration Requirements
Registration of the competition is open to all domestic and foreign independent design institutions with relevant design experience. The following applicant qualifications shall be met at registration:
1. If the applicant is a foreign institute, it shall possess legal business and design license in the nation or region where it is based;
2. If the applicant is a domestic institute, there shall be an independent legal person, and operating with a Class-A Certificate in Architectural Engineering Design, and a Class-A Certificate in Engineering Design Integrated Qualification;
3. If the applicant is a Hong Kong, Macau and Taiwan institute, it shall possess legal business and design license in the region;
4. Joint applicant composed of two institutes which meet the requirements 1-3, including: a) Joint applicant composed domestic and foreign institute; b) Joint applicant composed of Hong Kong, Macau and Taiwan institute and foreign institute; c) Joint applicant composed of domestic institute and Hong Kong, Macau and Taiwan institute. The joint applicant shall not take part in the competition in personal name or in the joint name with another design institute.
5. Application from individual and/or unlicensed group of individuals will not be accepted.
6. Proposal designers to join the consulting session shall be registered staff members in the design institute. Chief designer shall have experience in leading multiple projects of the same kind, and must directly take part in all stages of the competition. In order to ensure project proposal designer can attain an accurate understanding of regional context in China and the relevant requirements, there must be at least one project proposal designer who is fluent in Chinese.
7. Design institute shall provide prequalification materials according to the requirements stated in competition documents upon registration.
III. Note
1. The organizer will decide candidates according to the prequalification documents and other materials submitted by the applicant from the perspective of institute’s comprehensive strengths, design institute’s achievements and experience and composition of the design team.
2. At stage 1 of the competition, 6 candidates are selected by prequalification. Three of them are foreign institutes meeting requirement 1; and three are institutes meeting one requirement of 2, 3, 4. Besides, 2 alternative candidates are selected, meeting one requirement of 1, 2, 3, 4 (sequenced in order). Alternative candidates serve as substitutions in order if there is withdrawal at stage 2.
IV. Registration Method and Document Collection
The design institute or joint institute willing to join in the competition shall fill in “Application for Taiping Property’s Conceptual Design Competition for Qianjiang New City” (Annex 2) as required by “Notice of ‘Taiping Property’s Conceptual Design Competition in Qianjinag New City” (the document) and Annex 1 “Taiping Property Announces Conceptual Design Competition for Qianjiang New City – Notice of Participation”. A joint institute shall provide “Joint Design Agreement” and register before 17:00 on April 3, 2018 (Beijing time). Relevant information and documents can be found on the following websites:
Website 1: ArchDaily (https://www.archdaily.com)
Website 2: ABBS (http://www.abbs.com.cn)
Website 3: CHINATAIPING(http://www.cntaiping.com)
Relevant annex for download via the following link:
https://pan.baidu.com/s/1PfJxSChFJdwgo2sRSpea_Q
Annex 1 Taiping Property Announces Conceptual Design Competition for Qianjiang New City – Notice of Participation
Annex 2 Application for Taiping Property’s Conceptual Design Competition for Qianjiang New City
Annex 3 Joint Design Agreement
V. Registration Enquiries
Registration Channel 1:
Mr. Xu (+86)13902937655, (+86)75588242957
E-mail: xusq@tpih.cntaiping.com
Registration Channel 2:
Mr. Chen (+86)17317701110, (+86) 2160458629
E-mail: chenxf@tpih.cntaiping.com
出处:本文译自competitions.archi/,转载请注明出处。
|
|
